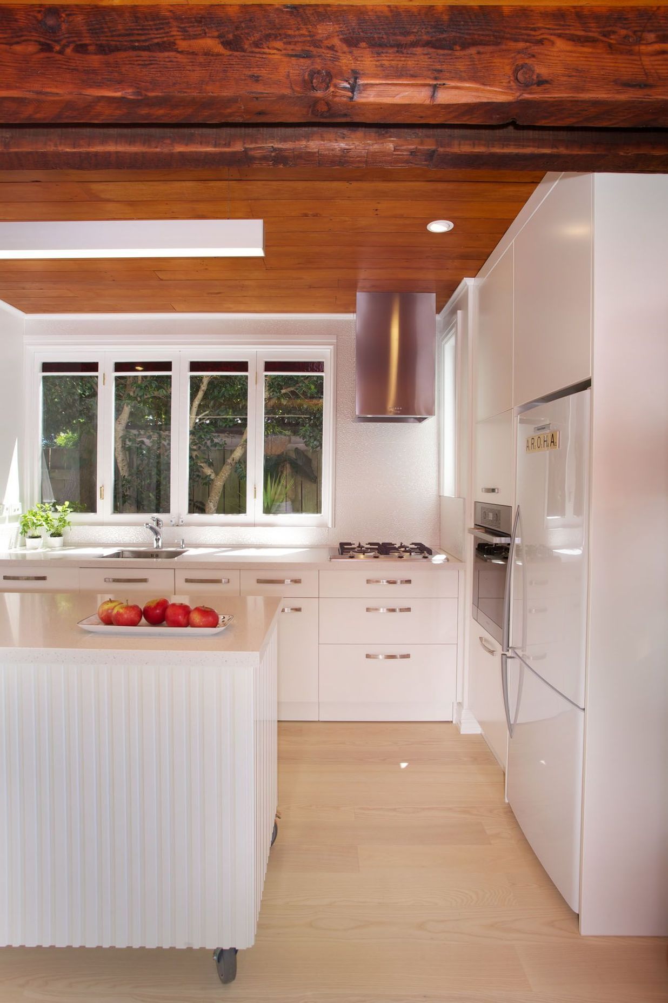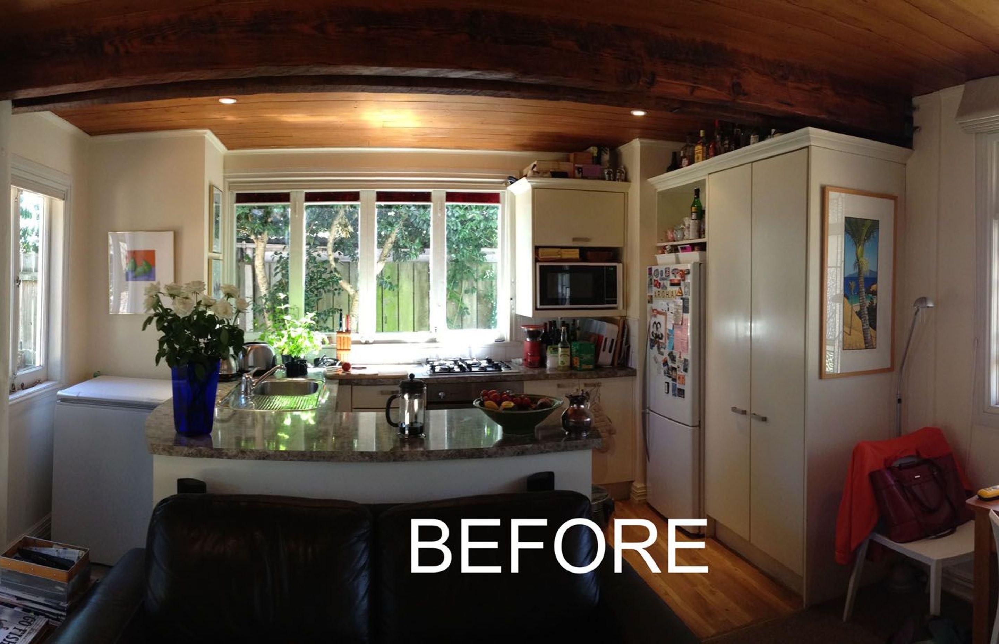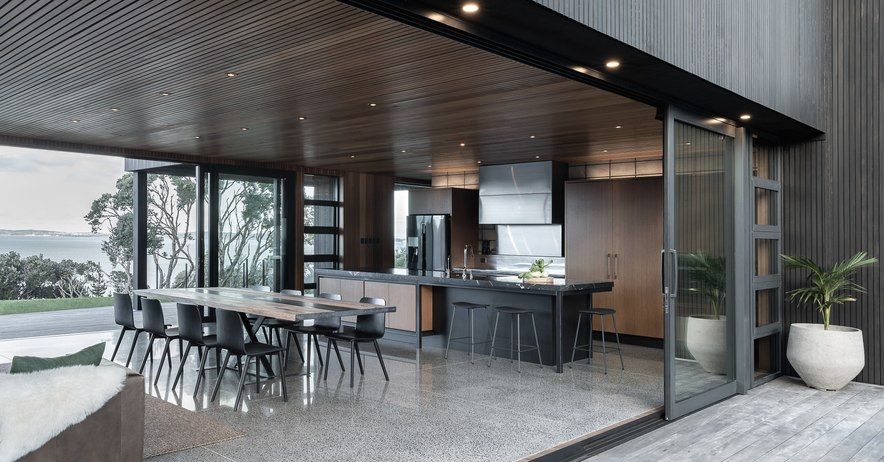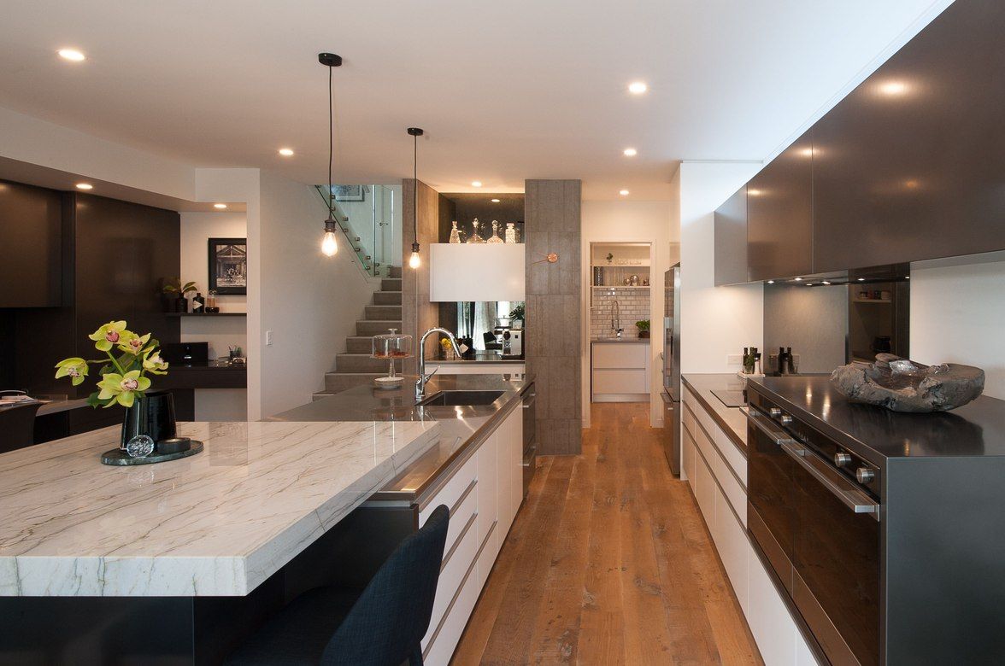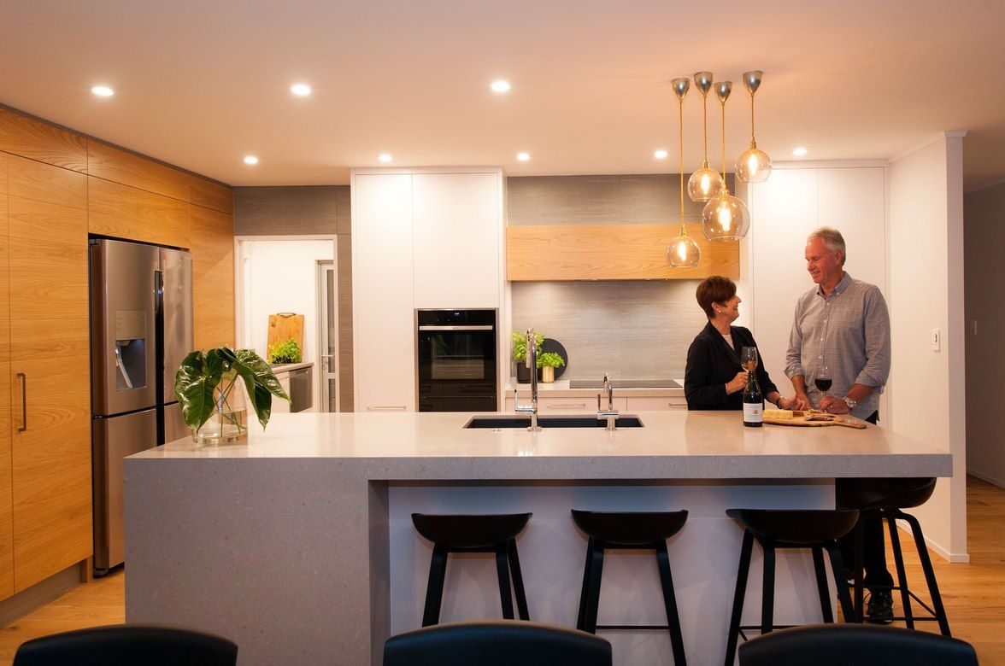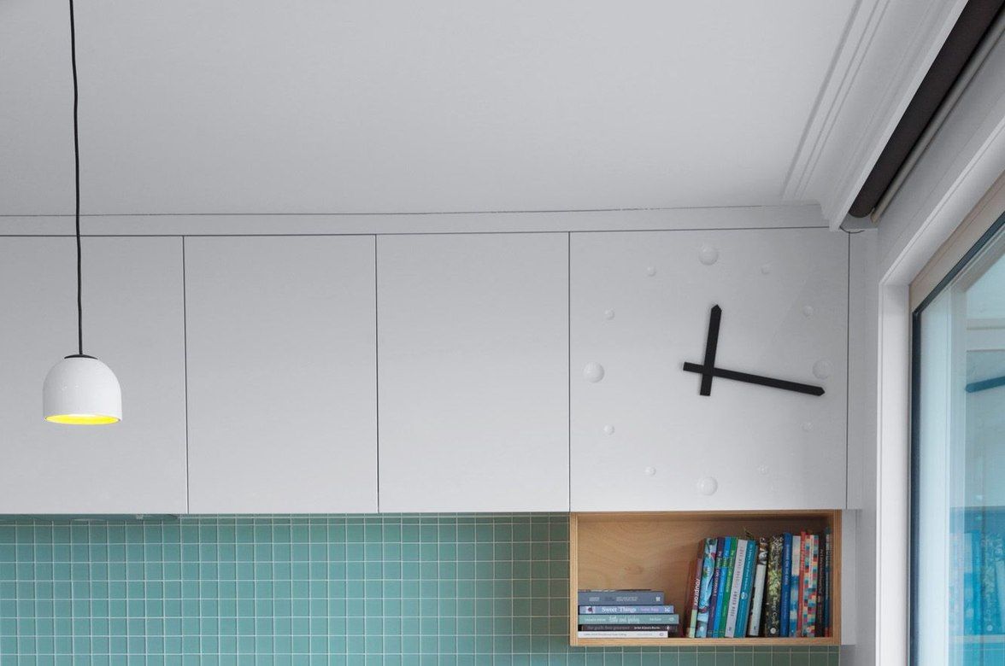Mt Eden Small Kitchen
By Kitchen Architecture
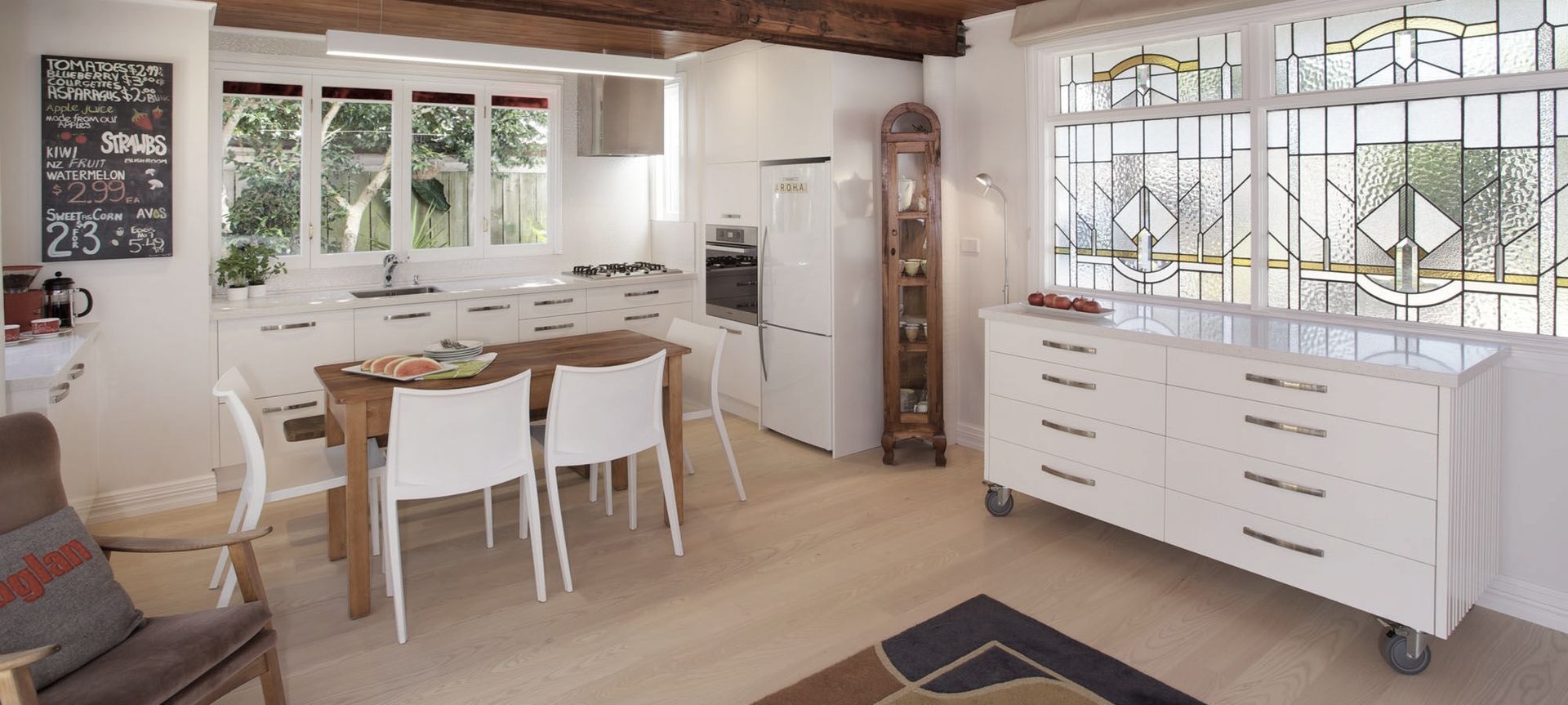
The clients requested a “smarter”, more efficient kitchen with flexibility of use, depending on whether it was just the two of them or a dinner party. An island bench was designed set on lockable chunky wheels providing various configuration options when entertaining. To keep it lightweight, an acrylic bench-top was specified, while its custom, slightly random shiplap skin echoes the home’s exterior cladding.
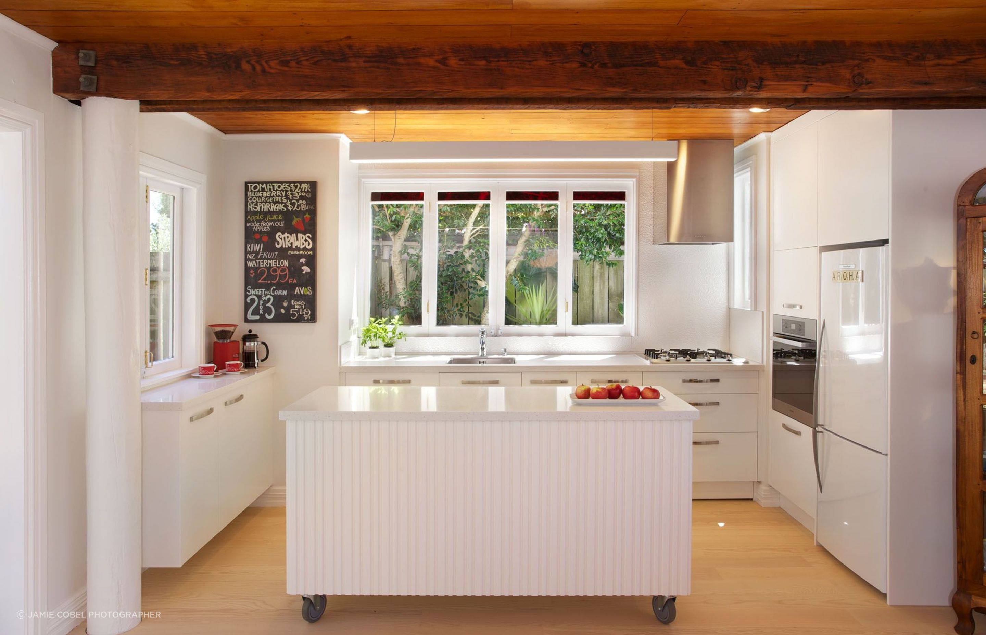
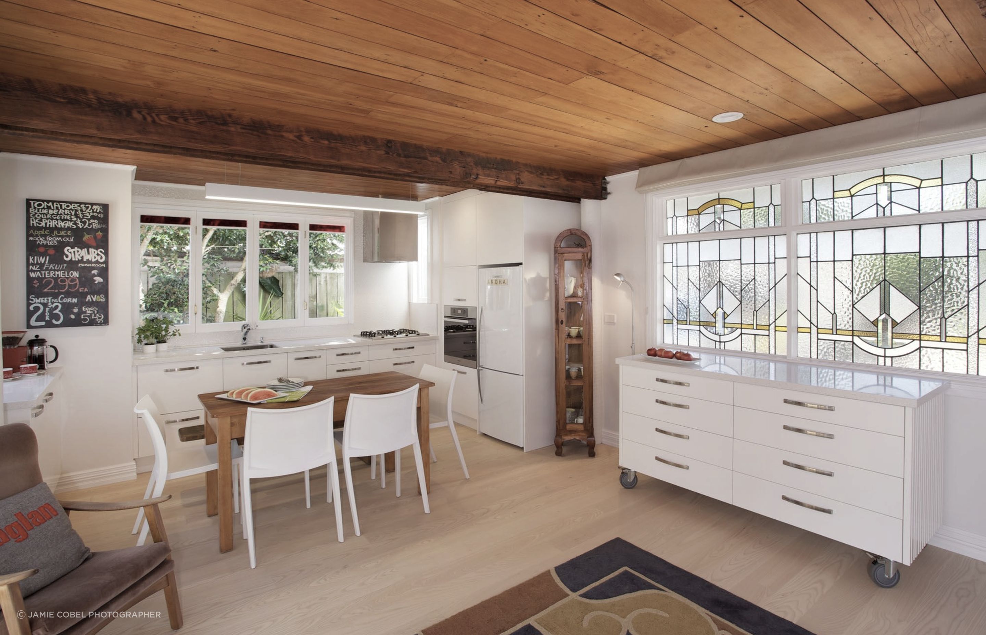
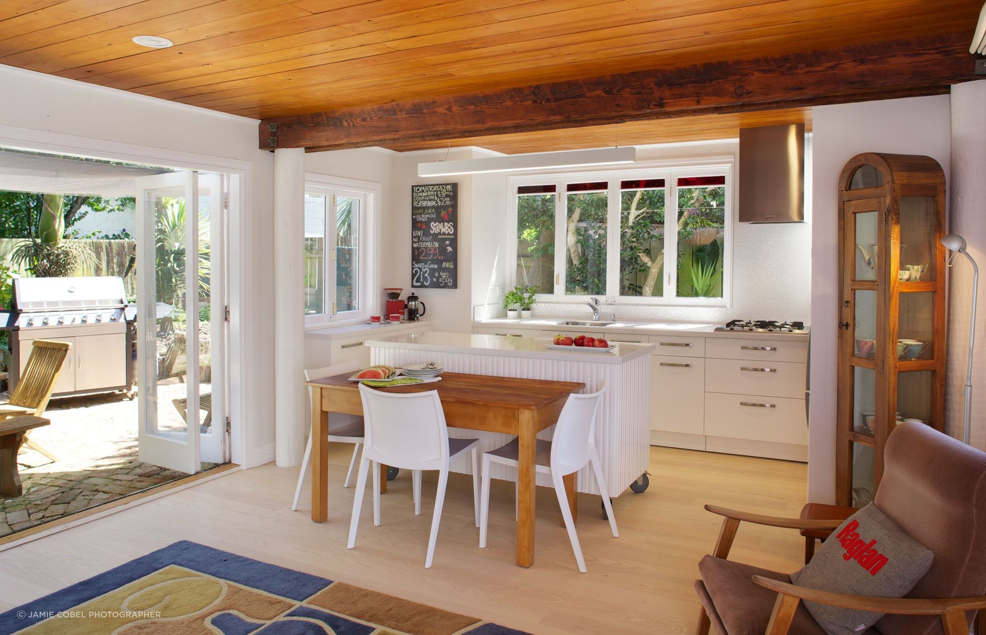
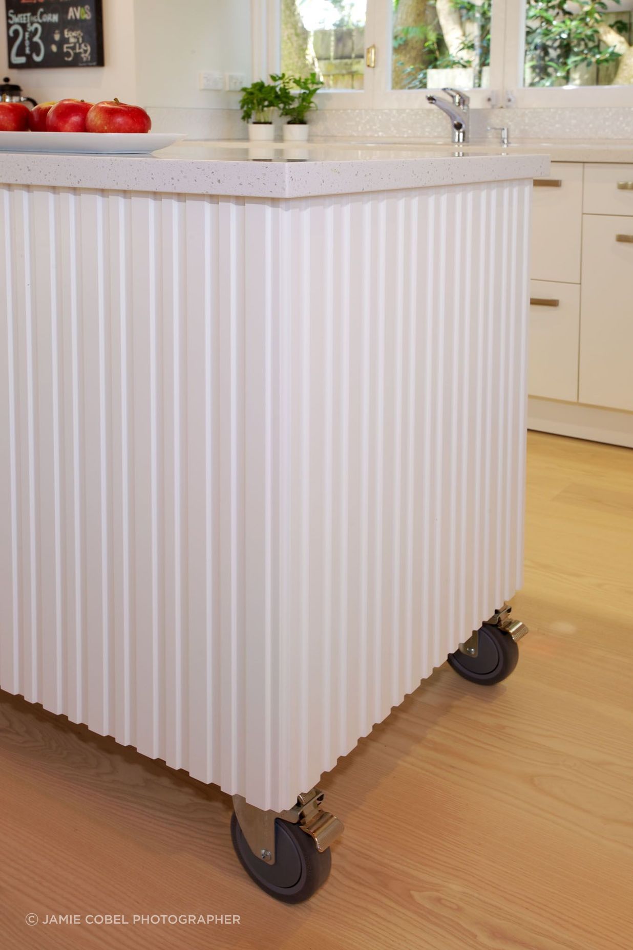
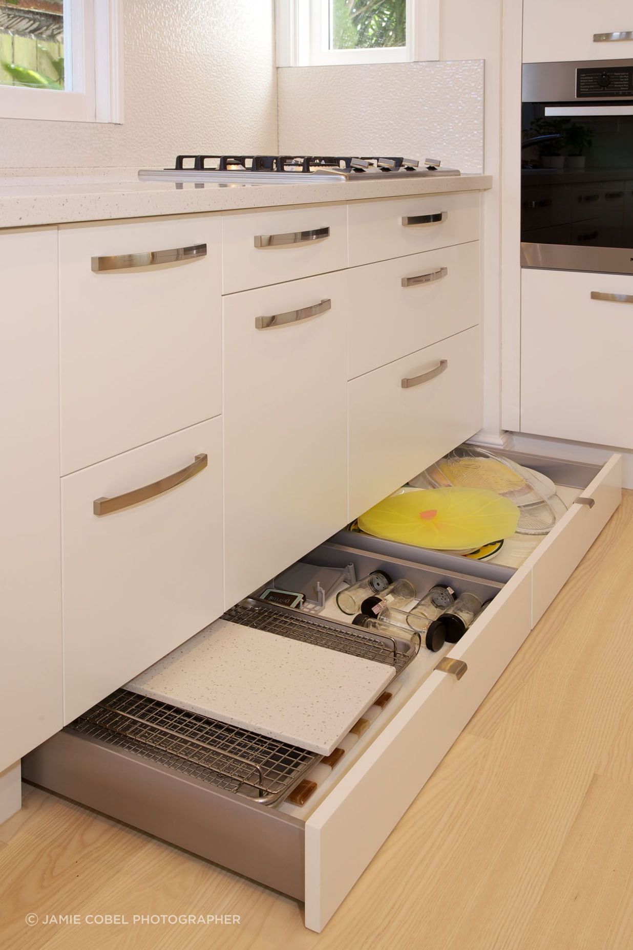
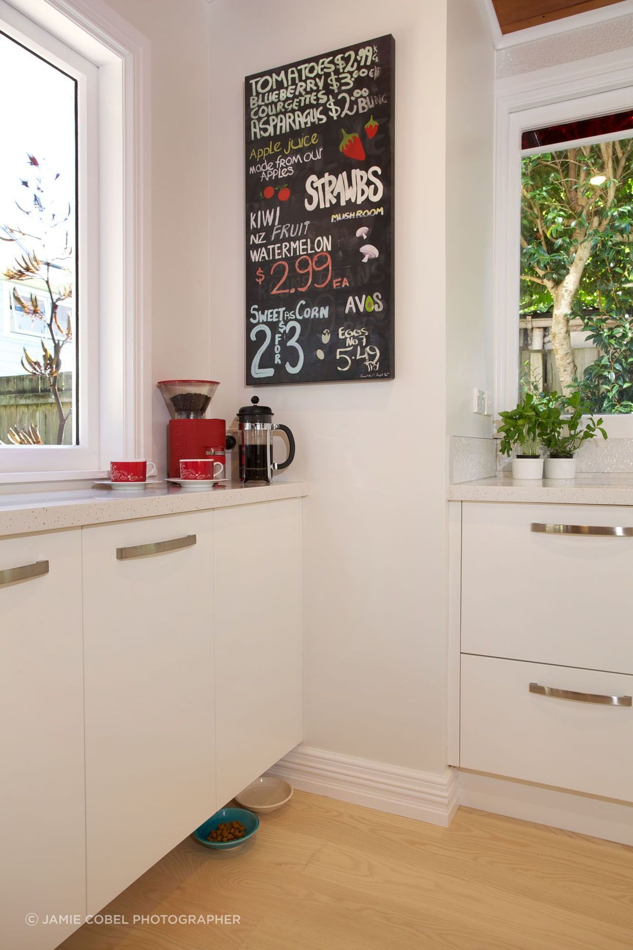
Professionals used in
Mt Eden Small Kitchen
More projects from
Kitchen Architecture
About the
Professional
Toni Roberts CKDNZ BArch is an award-winning independent kitchen designer who works directly with homeowners to establish a design that performs and looks fantastic. With in-depth know-how about materials and their properties and an architectural eye for detail, the design solution is made to last both in durability and style-wise.
Toni’s 25+ years design management expertise means the logistics run to plan, with frustrations and costly mistakes avoided. She is said to have an intuitive and pragmatic understanding of how spaces work for the people who use them. This, combined with her architectural training, has imparted the skills to help many homeowners achieve their very own unique and satisfying new kitchen: experiencing the day to day enjoyment of living in and around their kitchen space.
- ArchiPro Member since2017
- Associations
- Follow
- Locations
- More information

