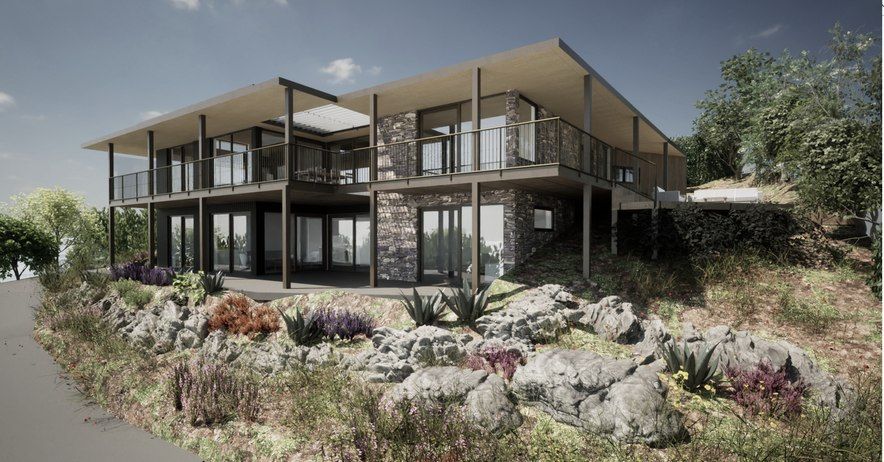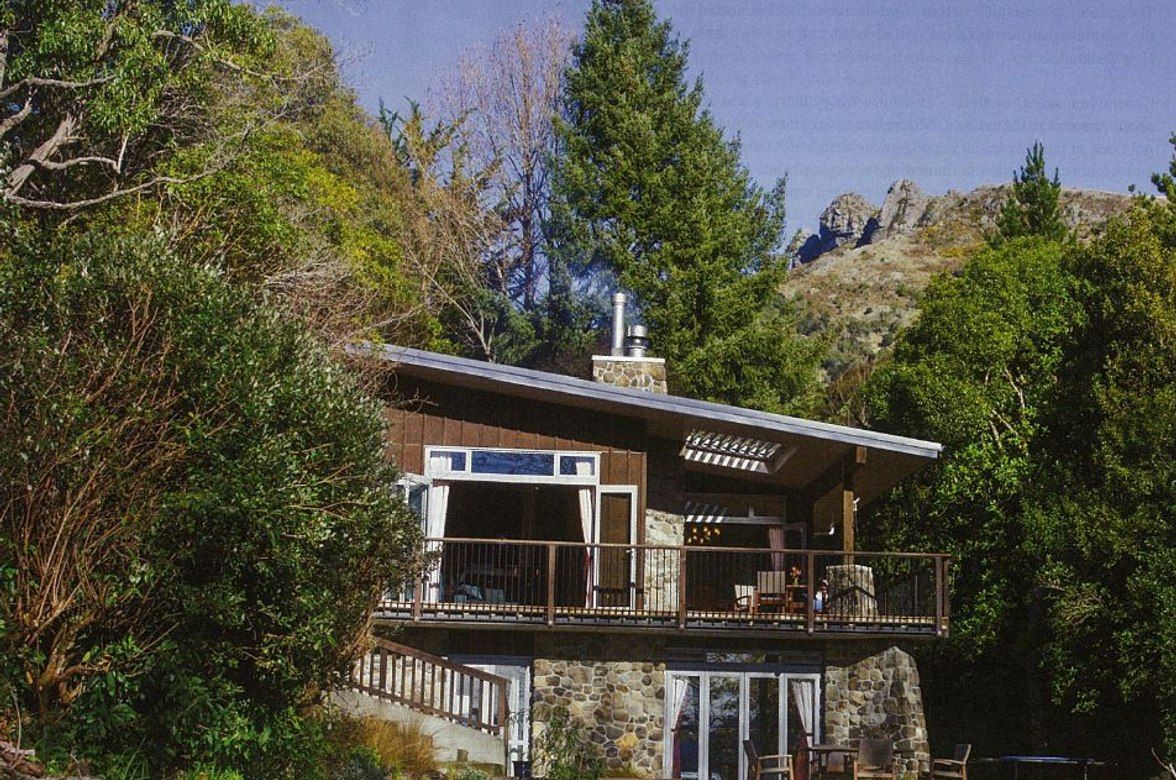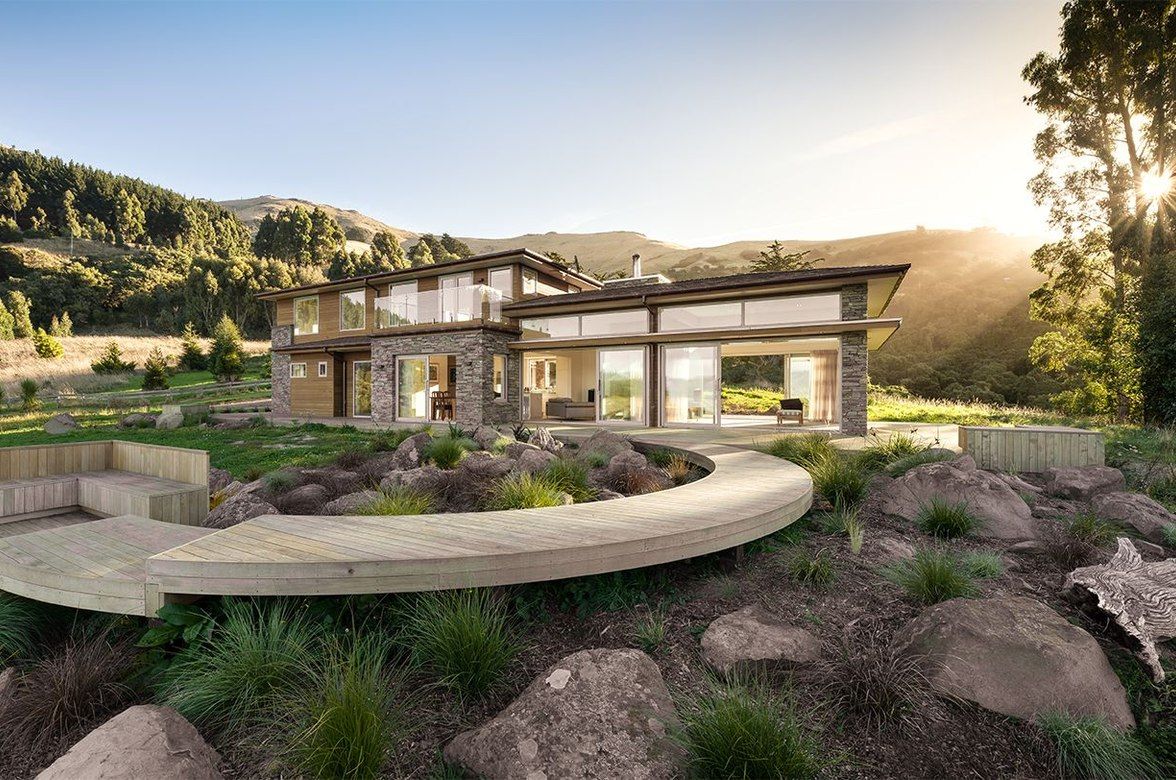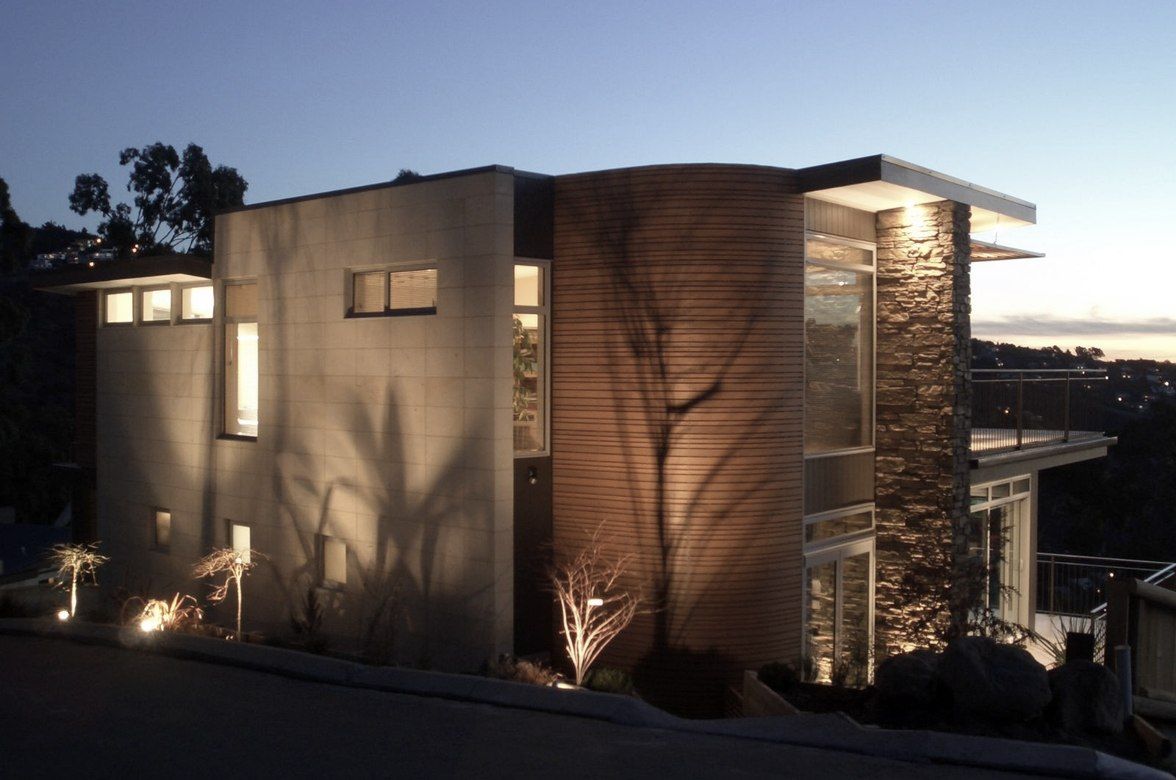Murphy House
By Bob Burnett Architecture
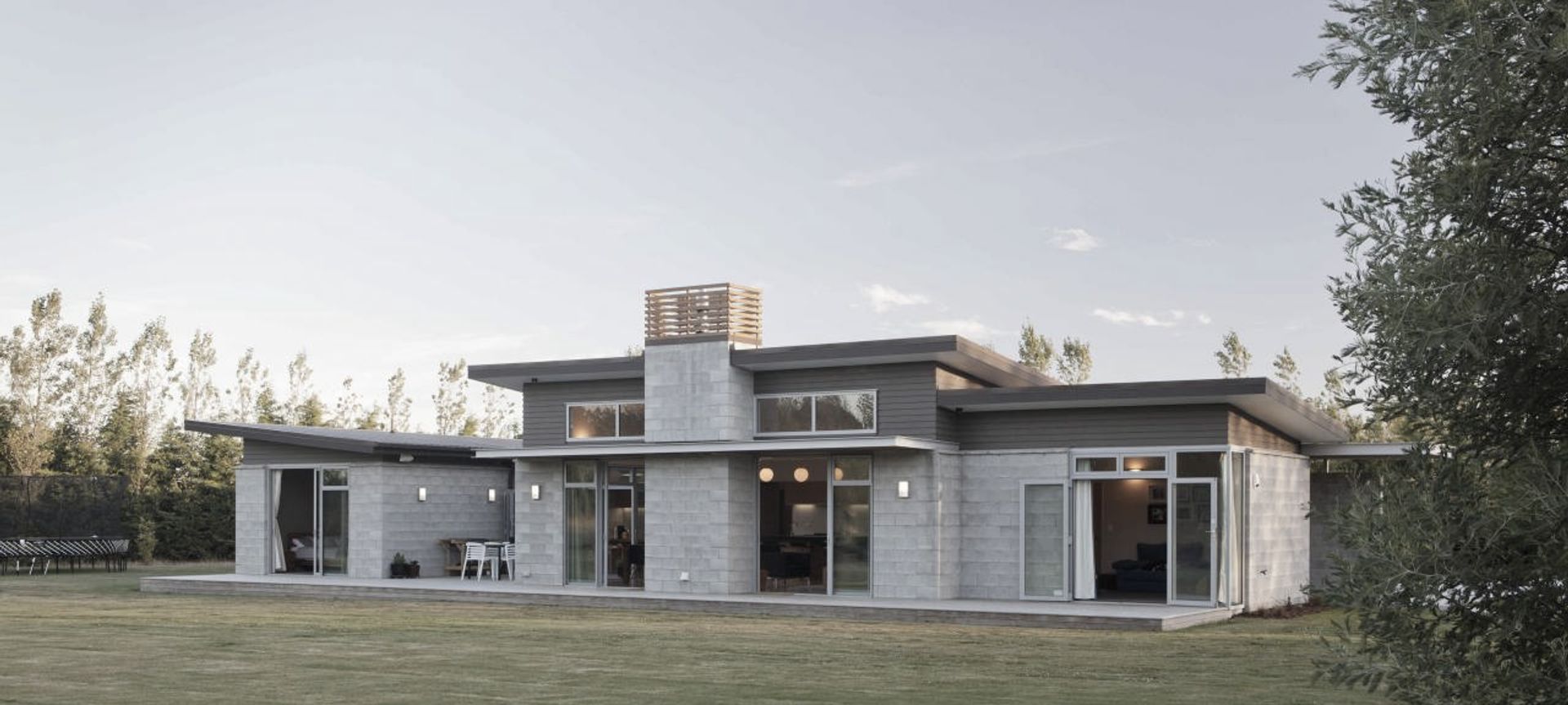
Brief: A solid looking family home, low maintenance, passive solar design with low running costs, to be built on a rural lifestyle block, budget $500,000. Must be sustainable, timeless, and attractive, site appropriate, functional and enjoyable to live in. The owners live overseas and engaged us to provide full architectural services including kitchen and bathroom design and contract administration.
This house was completed shortly before the Christchurch earthquake although it was close to the epicentre it was completely undamaged.
The solid, ultra modern home is very thermally efficient, designed to capture and store the suns energy. After our home and office was damaged in the February earthquake we move in to this house, as the owners were still living overseas and we have had the opportunity to test it out. We are only at the start of winter but so far it has stayed around 20-24 degrees with no heating on. It is super insulated and includes thermal break details to eliminate heat transfer. Several internal block walls provide thermal mass. A thick polished concrete floor isolated from the exterior foundation with a grid of decorative timber inserts, can be heated with water which makes the house very cosy with minimal heat input. It looks stunning and feels warm even with the heating turned off. A sheltered courtyard provides protection from the wind and separates the bedroom wing. Other features include an HRV, energy efficient electrical design, Low E argon gas filled thermally broken glazing.
The adaptable open plan layout has a spacious feel enhanced by the 4m high sloping ceiling with large north facing glazing. Large pickup cavity sliding doors link the main space to the media/multifunction room and on the opposite side is another space with a large desk for a computer and the kids homework. Full width bifold doors change the dyanamic of the space opening to the enclosed courtyard (outdoor room), which also has large doors linking it to the main space. Timeless natural materials create a relax feel and are durable and servicable in the rural environment. Internal concrete block walls enhance the look and provide thermal mass, as does the polished concrete floor, which has Belian hardwood inserts. The bedrooms, office and multifunction room have luxurious thick carpet. A very ergonomic kitchen is the focal point with clean lines, contrasting black granite and oak and embossed stainless steel bench. There are spaces to sit both sides of the island and lot of functionality hidden within the joinery. The large pantry has a bench for small appliances keeping the main space uncluttered. You can wash off in the gumboot zone before entering. Passive heat keeps the space warm and comfortable and there is a heated floor and wood fire if needed.
Owners brief: A solid looking family home, low maintenance, passive solar design with low running costs, to be built on a rural lifestyle block, budget $500,000. Must be sustainable, timeless, and attractive, site appropriate, functional and enjoyable to live in.
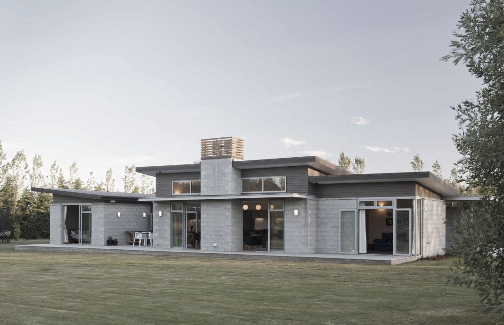
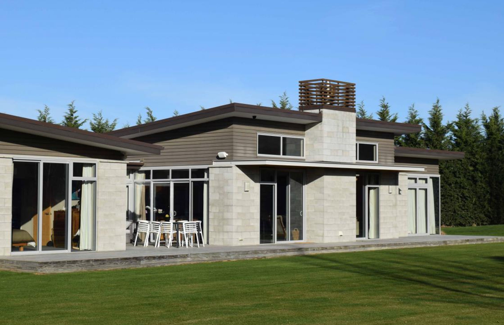
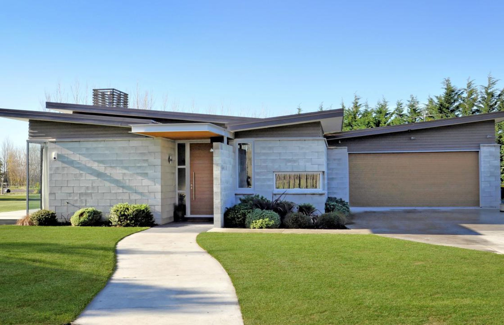
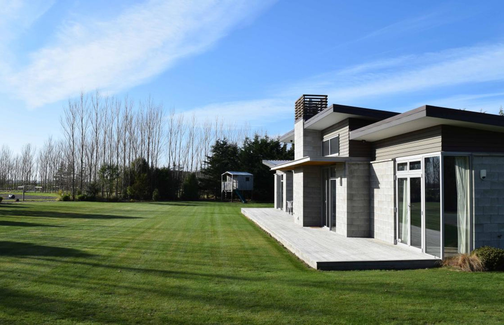
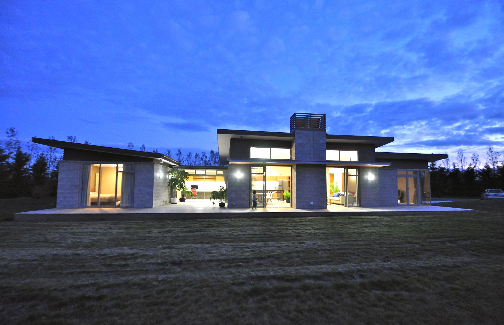
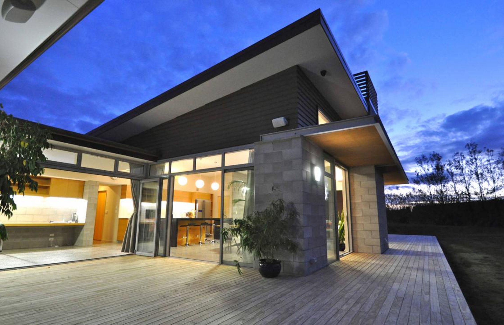

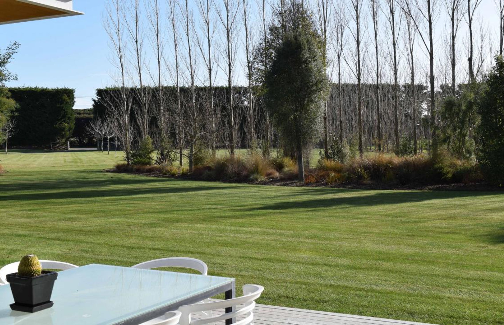
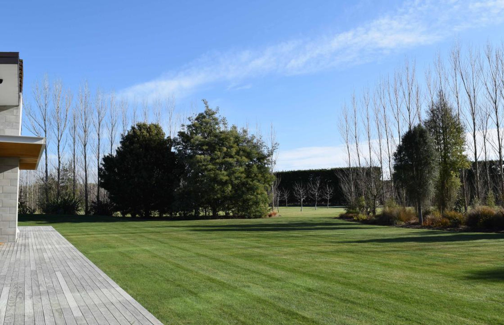
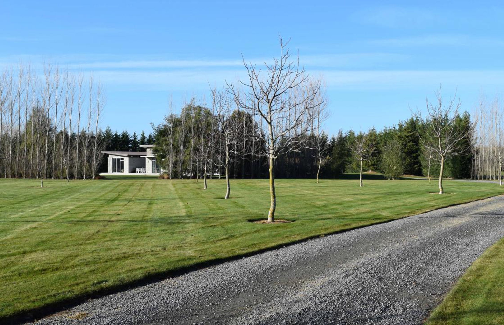
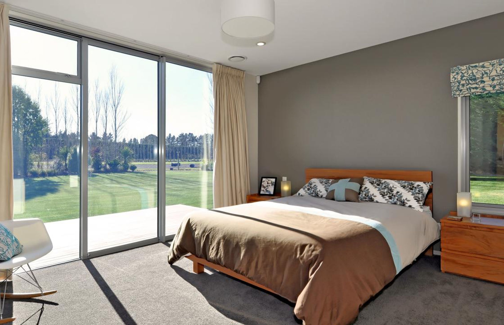
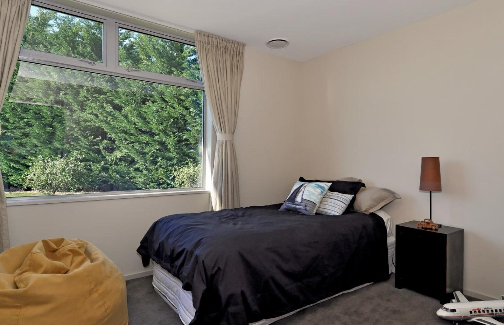
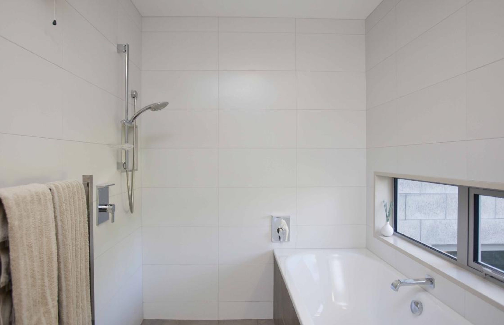
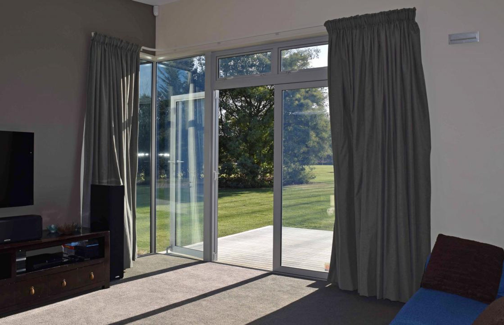
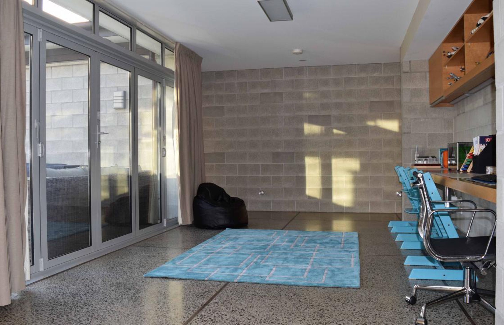
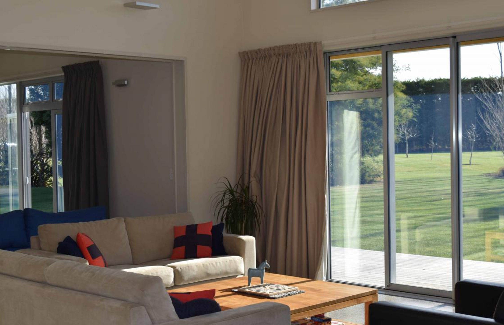
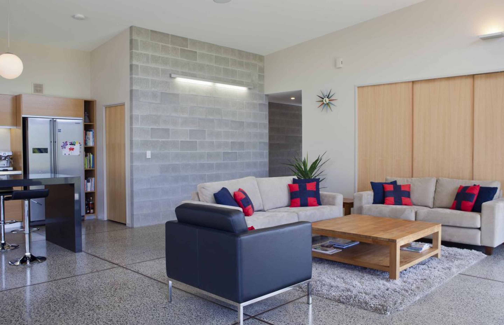
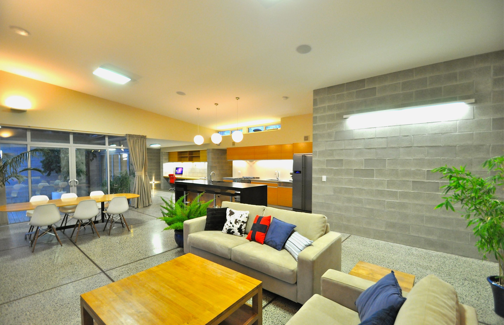
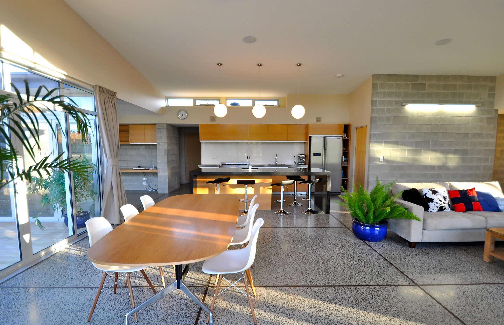
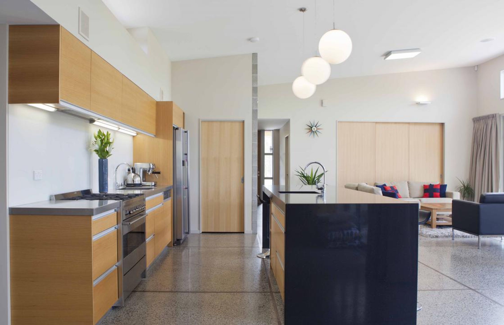
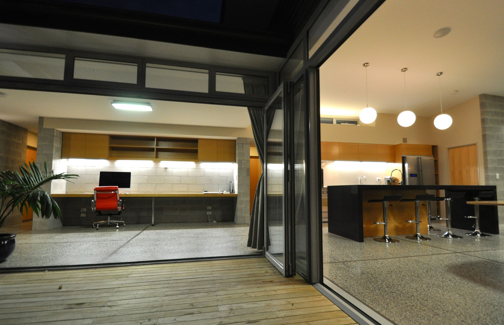
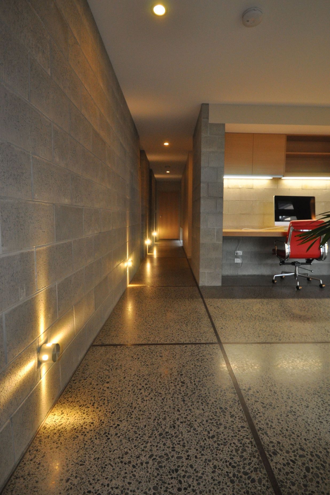
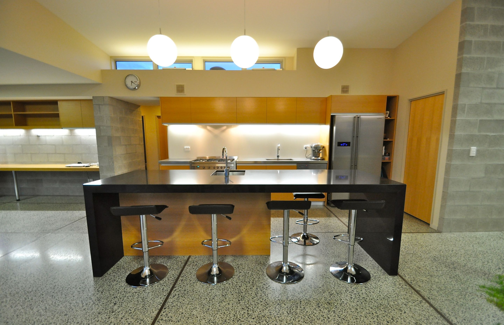
Professionals used in
Murphy House
More projects from
Bob Burnett Architecture
About the
Professional
Bob Burnett Architecture has a longstanding reputation for award winning, energy-efficient, space efficient designs that are super sustainable. Exquiste organic architecture that exhibits the fusion ideas from the two directors, Bob Burnett and Japanese Architect, Shizuka Yasui. An overarching theme ‘Japandi’ - is the intersection of Japanese and Scandinavian design aesthetics, both of which utilize minimalist design principles and organic architecture. Research shows the Japandi aesthetics and techniques enhance people's health and well-being by integrating warm and natural elements in biophilic design. Simple elgence cleverly connecting with nature, through timeless design that also minimises impact on the environment.
Bob Burnett Architecture has championed energy-efficient, environmentally sound architecture for two decades. Bob designed New Zealand’s first 7 & 10 Homestar rated homes. His ethos is to create both beautiful and high- performance buildings for better livability, health, and comfort. He wants to normalise building better by helping people understand the link between New Zealand’s suboptimal building code standards, that are 20 years behind other OECD countries and alarming health and wellbeing statistics. In late 2015 Bob founded the Superhome Movement and earlier co-founded the Quakestar rating system after the Christchurch earthquakes. Recently Bob received the Sustainable Business Network Sustainability Superstar award.
- ArchiPro Member since2016
- Associations
- Follow
- Locations
- More information

