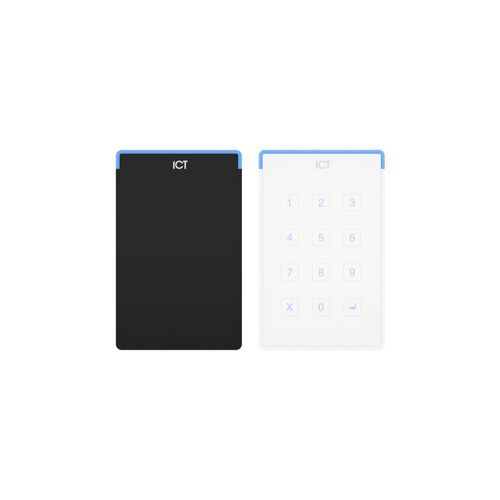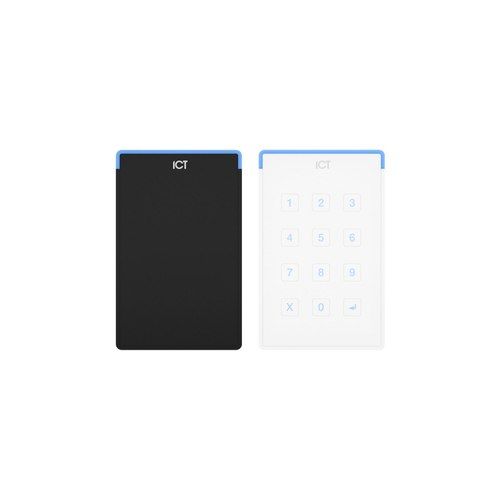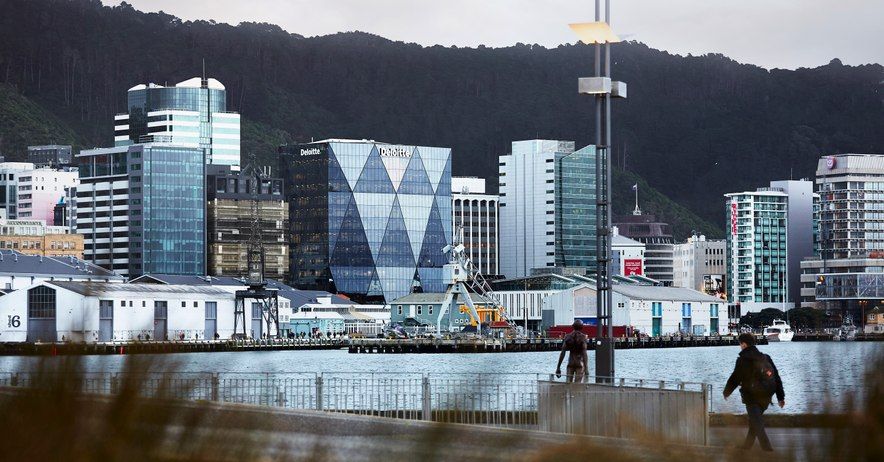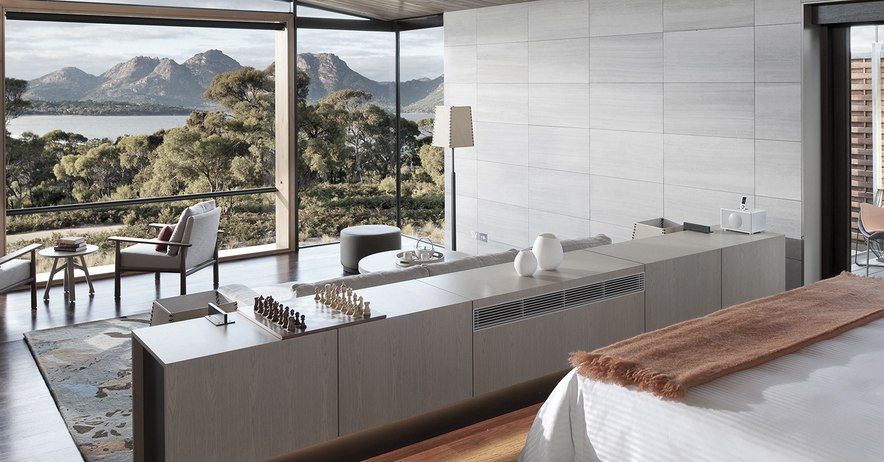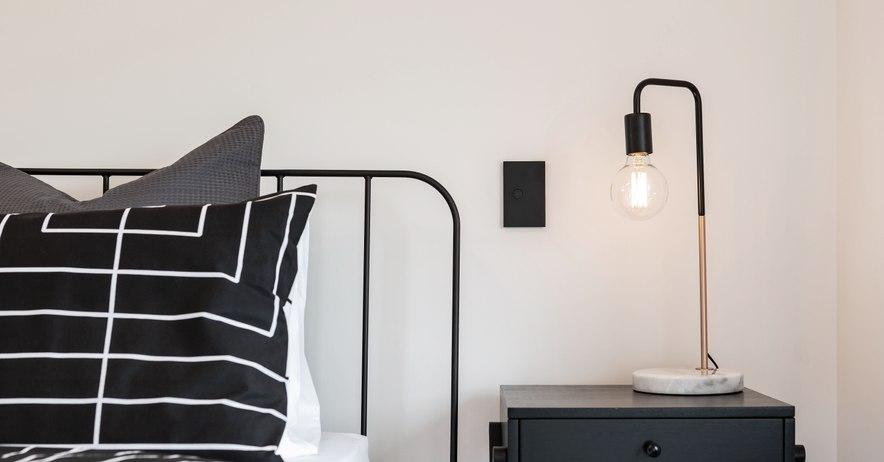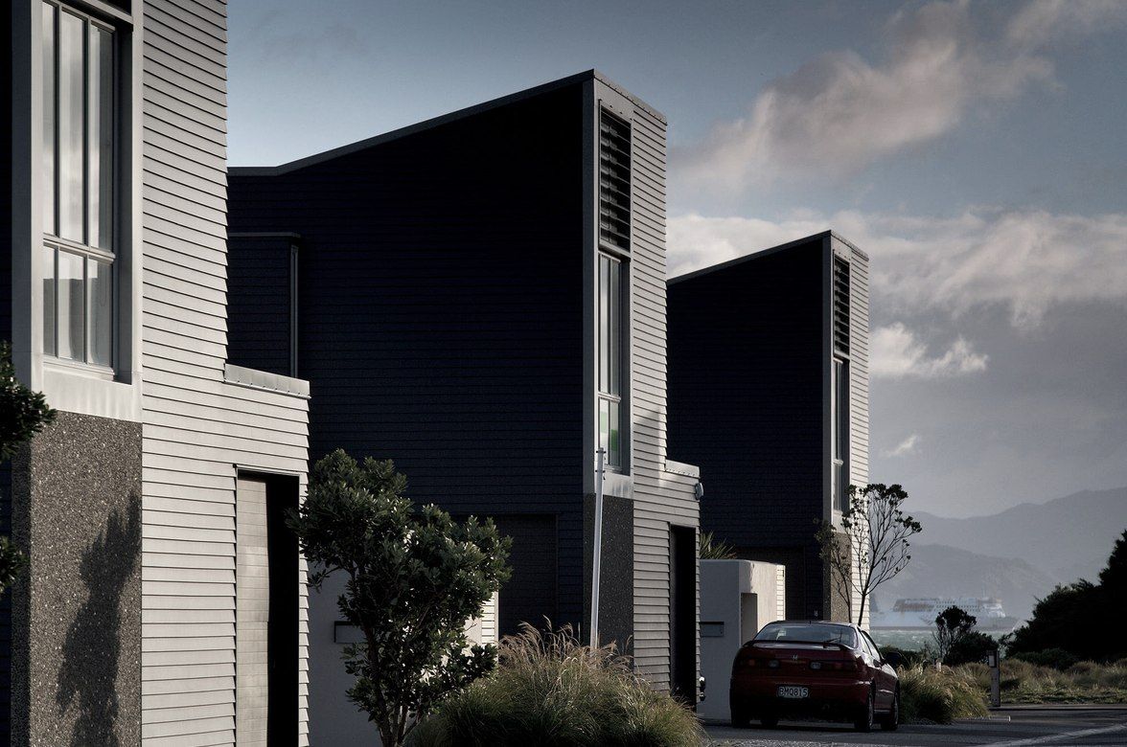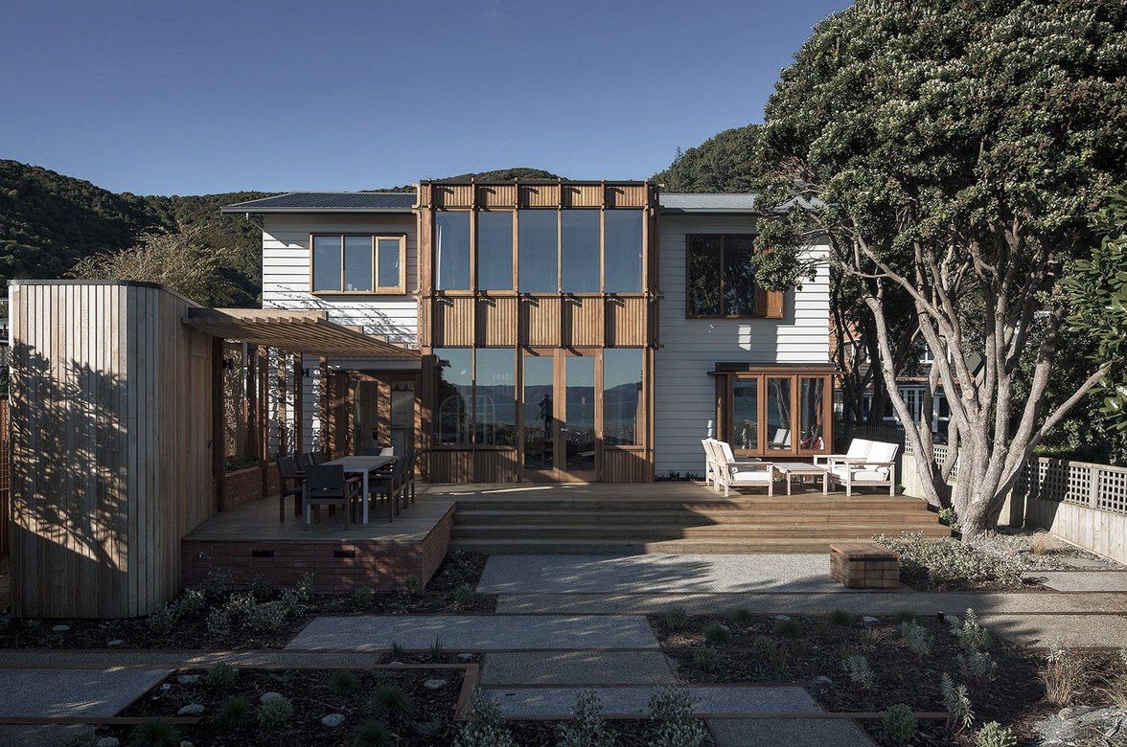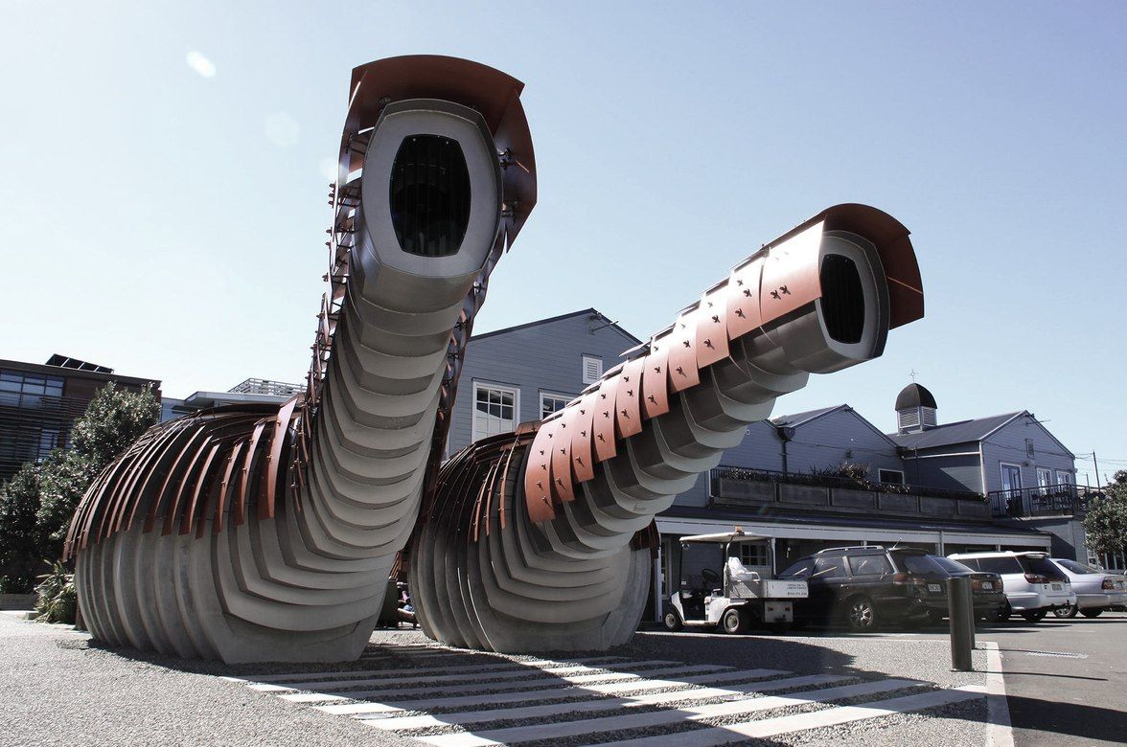One Market Lane
By Studio Pacific Architecture
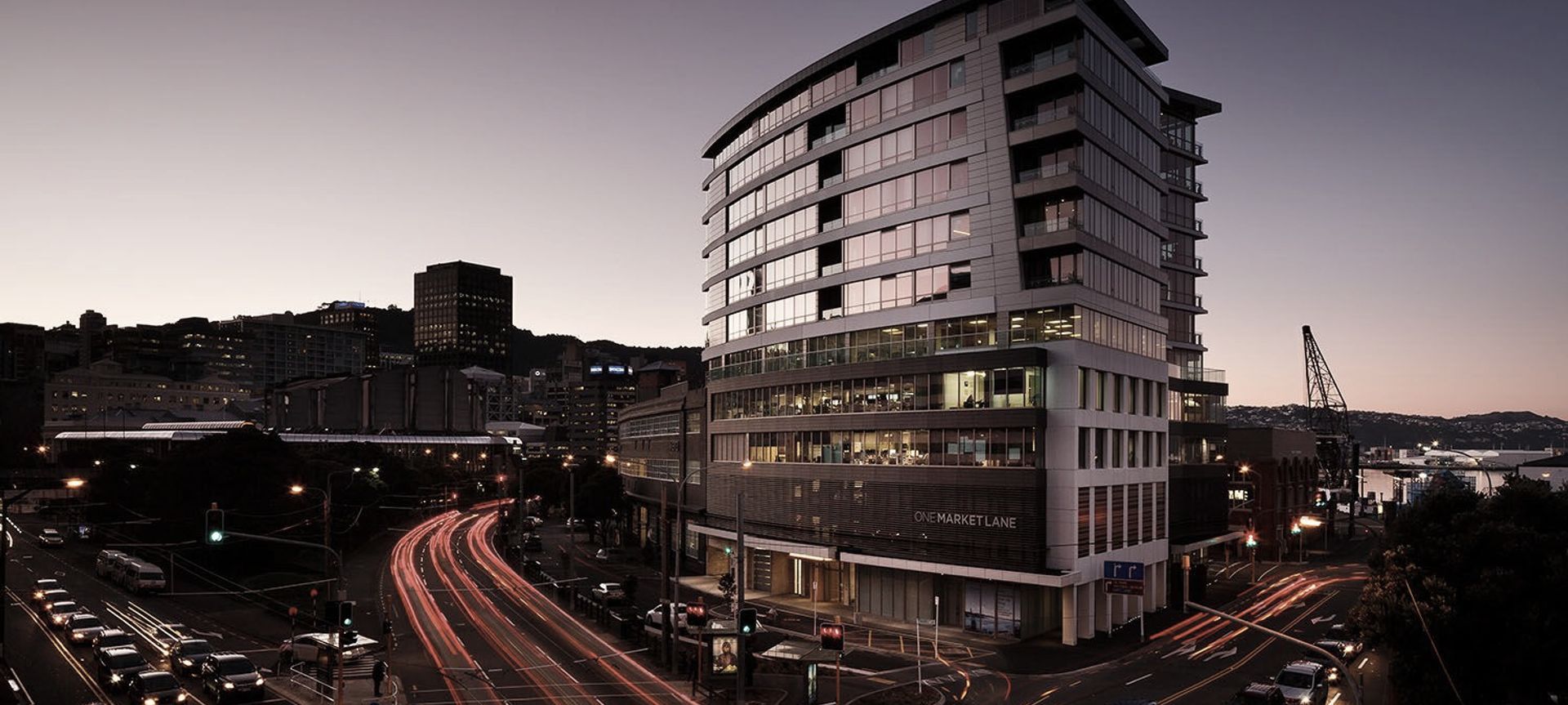
Willis Bond & Co, Wellington 2015
One Market Lane occupies a unique triangular island site in inner city Wellington, where the city grid meets the historic waterfront line. At a crossroads between the city and the water, the design for this high quality, well-appointed building needed to draw together the various qualities of the site through a geometry that maximises its context and environment.
Located within a precinct of refurbished heritage buildings and sitting adjacent to the heritage Xero House (formerly John Chambers) building, the design of One Market Lane marries old and new. A curved plinth at the base of the building aligns with Xero House, seamlessly rounding off its long profile, and the sculptural upper levels of the new building rise gracefully from this plinth, set back like wings to complement rather than overshadow its heritage neighbour. As the building’s site means that it is seen in the round, the overall design has been carefully considered, with smooth transitions and fine framing ensuring that its form is strong but light, contemporary but understated.
The building’s unique island site is also the key to the quality of its interior spaces, with light and sun bathing the building on all sides. Its upper floors will accommodate expansive apartments that make the most of the spectacular views from all sides, ranging from waterfront and sea views to views over the city itself. Intelligent, spacious layouts and modern, elegant design with a high quality of finish create apartments that offer a high standard of inner city living.
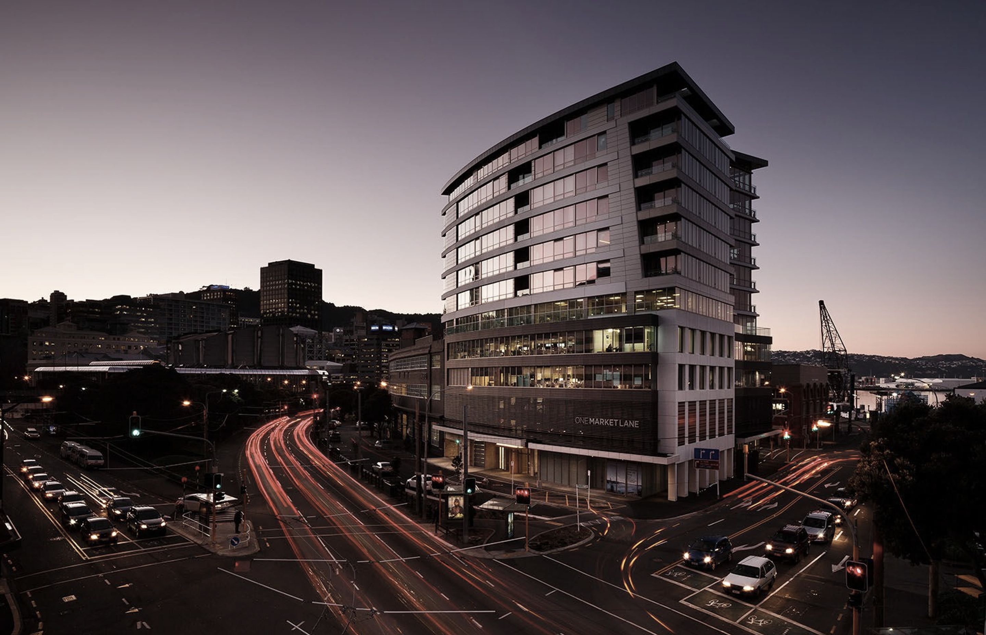
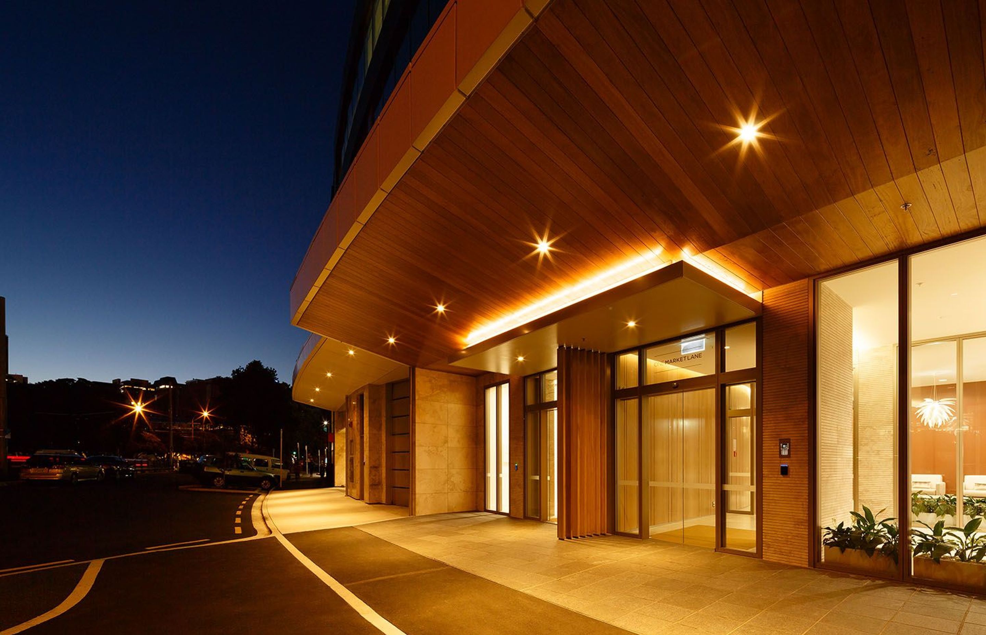
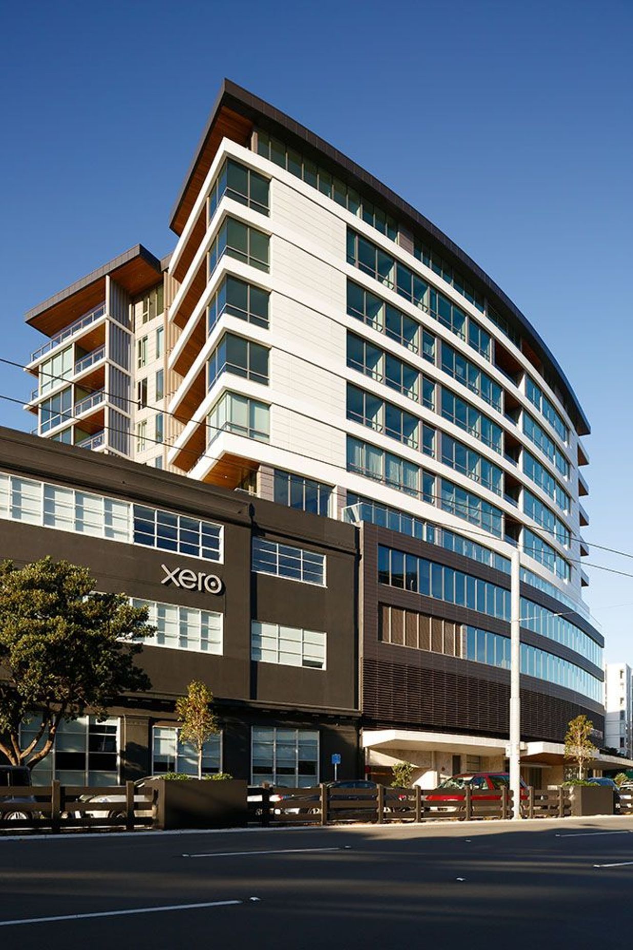
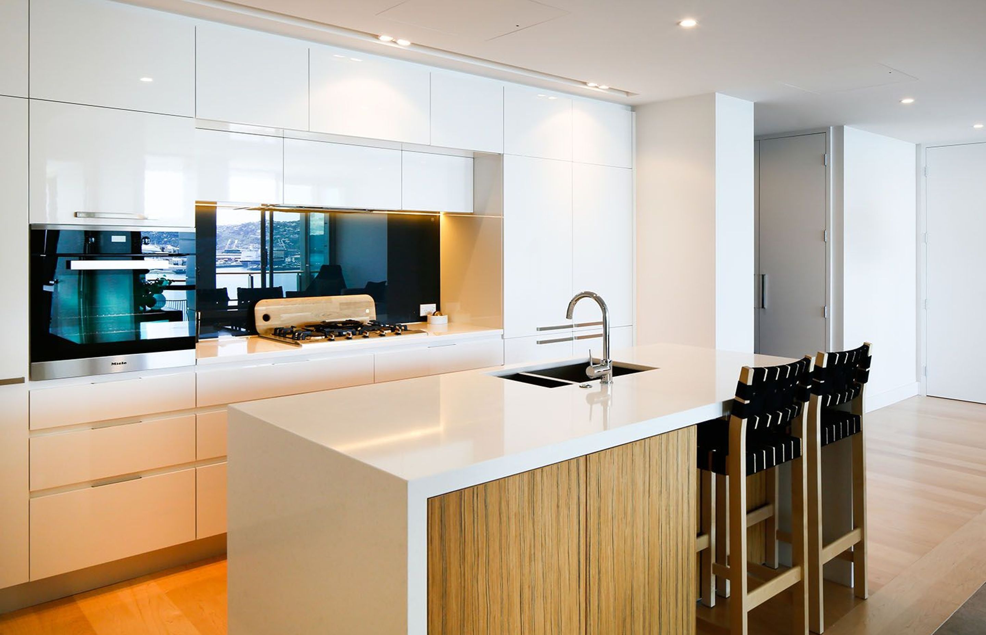
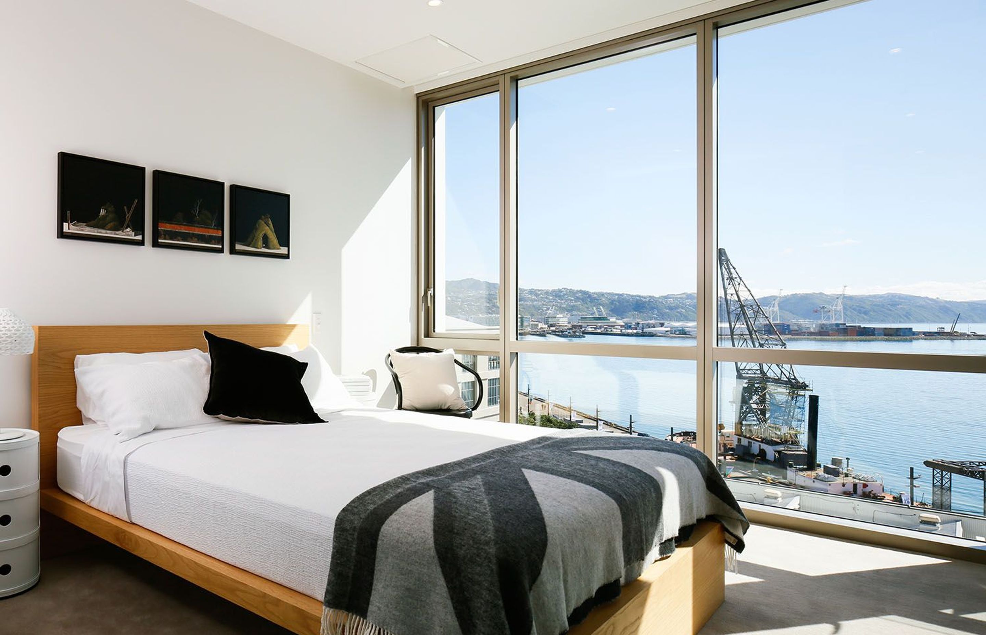
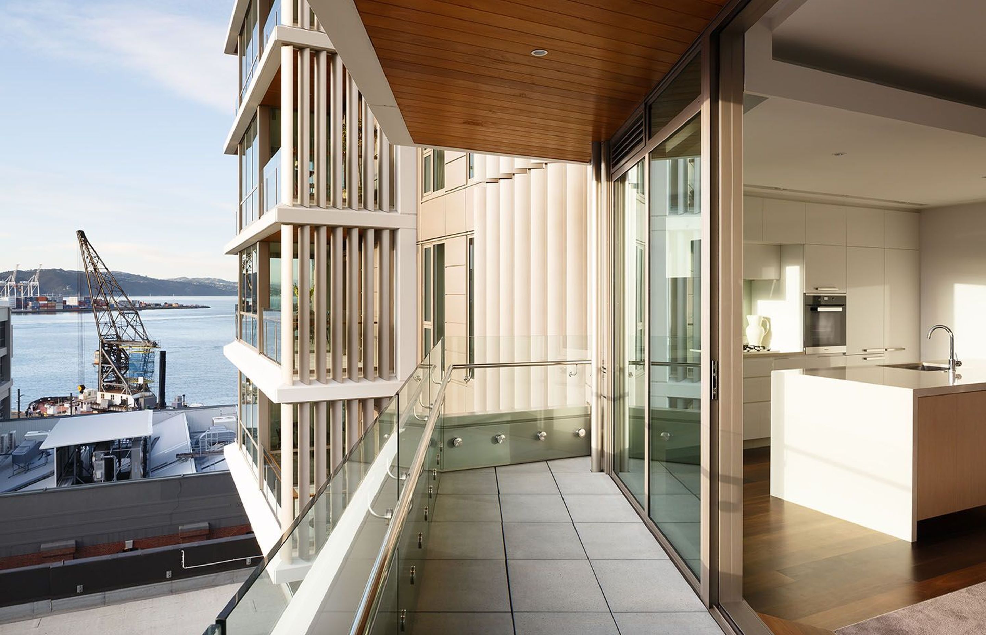
Products used in
One Market Lane
Professionals used in
One Market Lane
More projects from
Studio Pacific Architecture
About the
Professional
Studio Pacific was established in Wellington in 1992 by the three directors: Nicholas Barratt-Boyes, Stephen McDougall and Evzen Novak.
Prior to establishing the studio, all three directors studied and/or worked together in New Zealand before working for a period in Europe: Evzen studied in Berlin and worked in Switzerland and London, while Nick and Stephen were based in London and worked on projects throughout the U.K. and Europe.
The collective international experience gained by the directors in Europe set the platform and influenced the direction of the practice. From early design competitions and small residential commissions, Studio Pacific has evolved into an award-winning substantial and creative practice with diverse projects throughout New Zealand. Particular recognition has been given to the studio for working with the arts, urban regeneration, housing, masterplanning and contemporary workspace planning.
Studio Pacific undertakes a large range of projects, from small individual furniture items to large projects involving entire new towns. Our small-scale work includes new houses, additions and alterations, and retail work. Our larger schemes include large multi-unit residential and commercial buildings as well as masterplans and landscaping.
We enjoy having a mix of project sizes and types in the studio – each project has different challenges, and offers varied opportunities for us to express our creativity in response.
- ArchiPro Member since2015
- Associations
- Follow
- Locations
- More information

