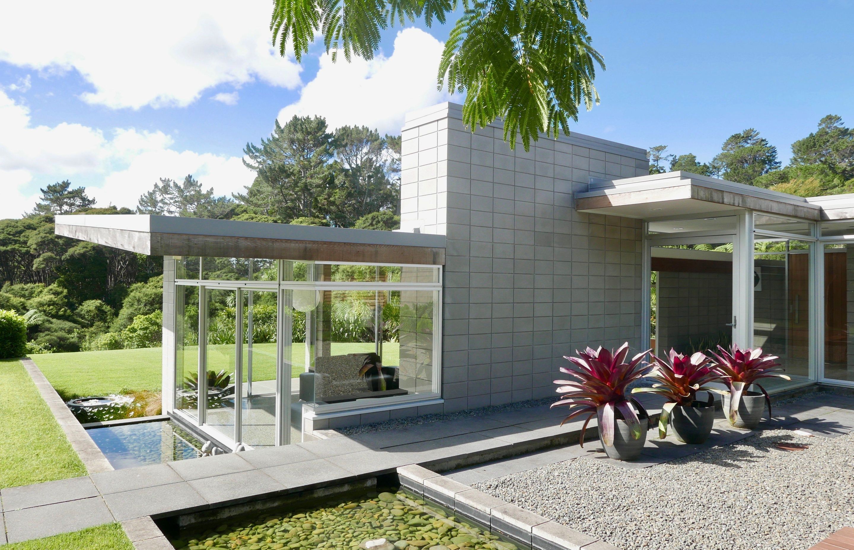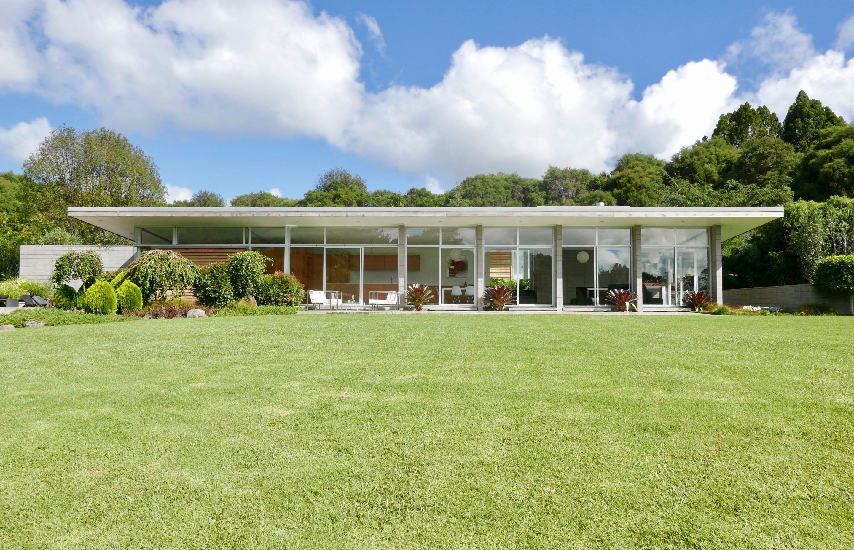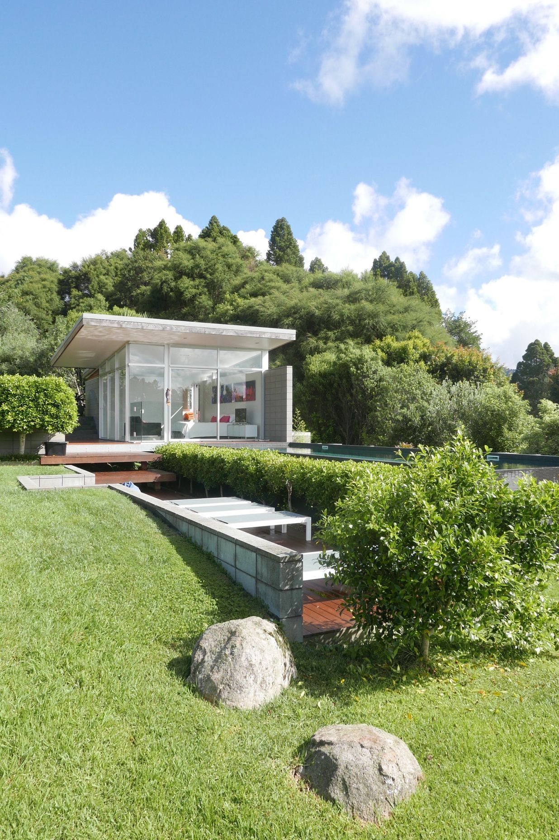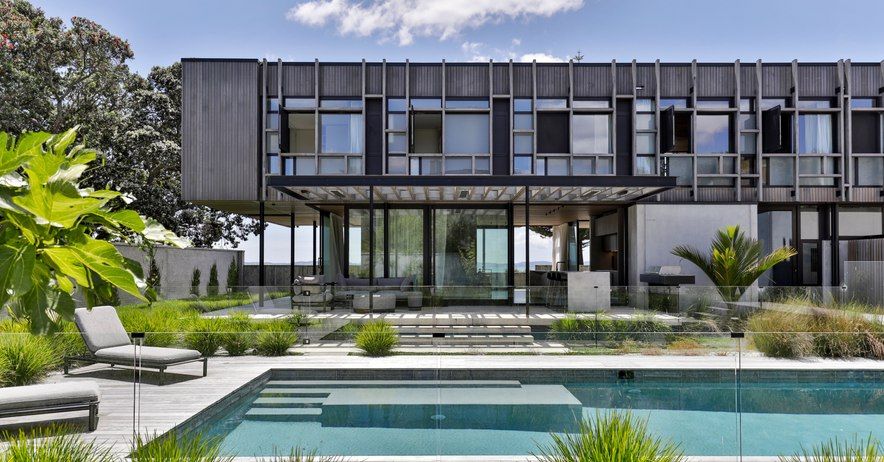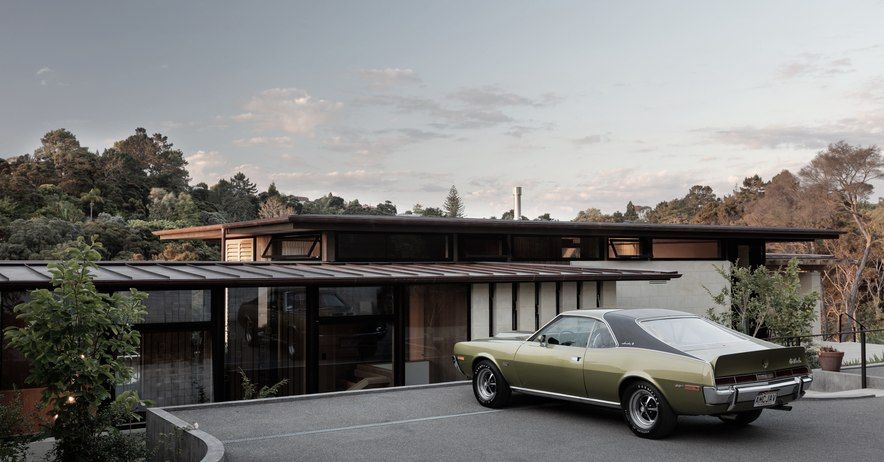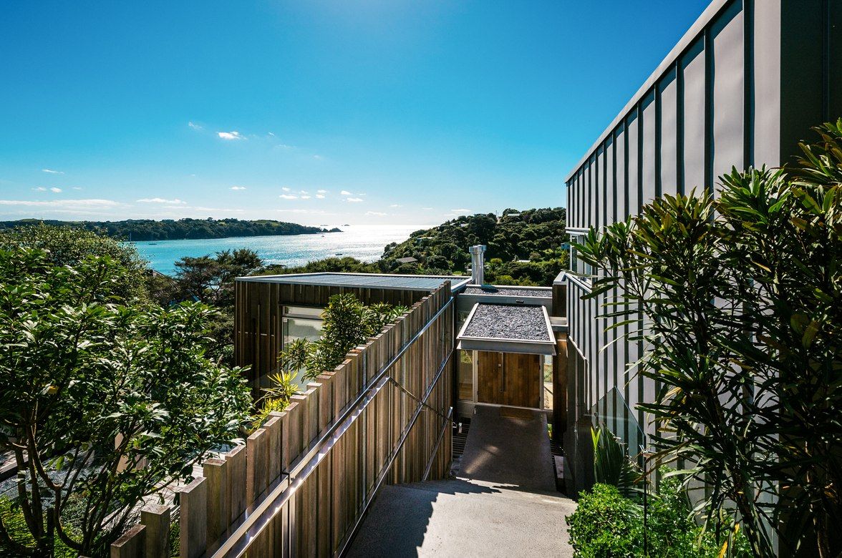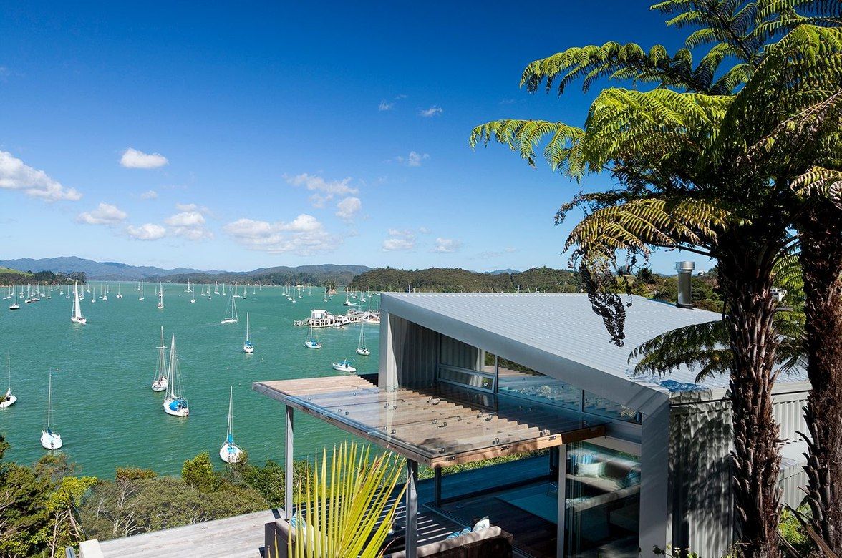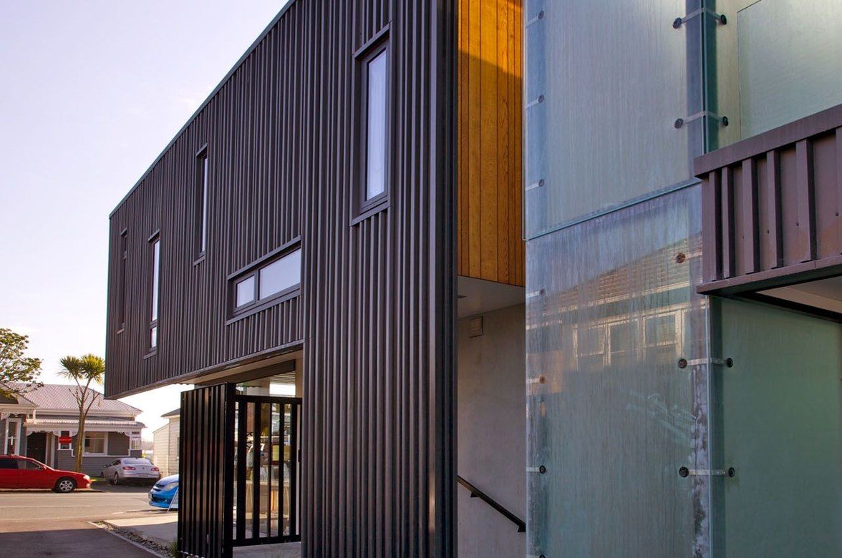Oratia House
By Matt Brew Architect
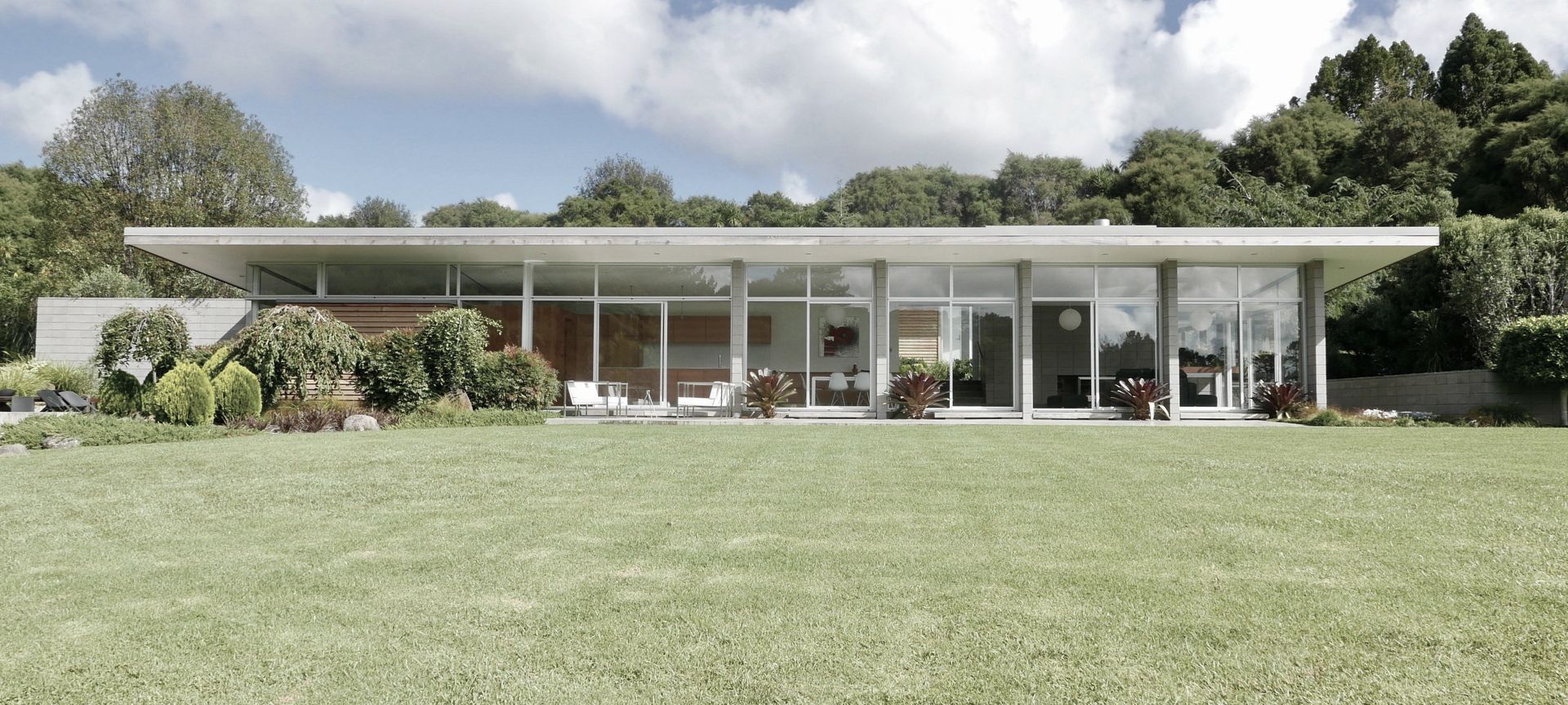
The site is located on an open but secluded section in Oratia, West of Auckland. Designed as a series of low horizontal forms, the house has been nestled into the hillside to follow the gentle slope of the site. The spaces have then been arranged around two courtyards – one the vehicle entry court and the other a sheltered living court, between the living and bedroom pavilions. The building forms have then been teased apart from each other, allowing a series of axes and gaps to develop between the spaces. These gaps are both internal and external, allowing the landscape to permeate into the residence.
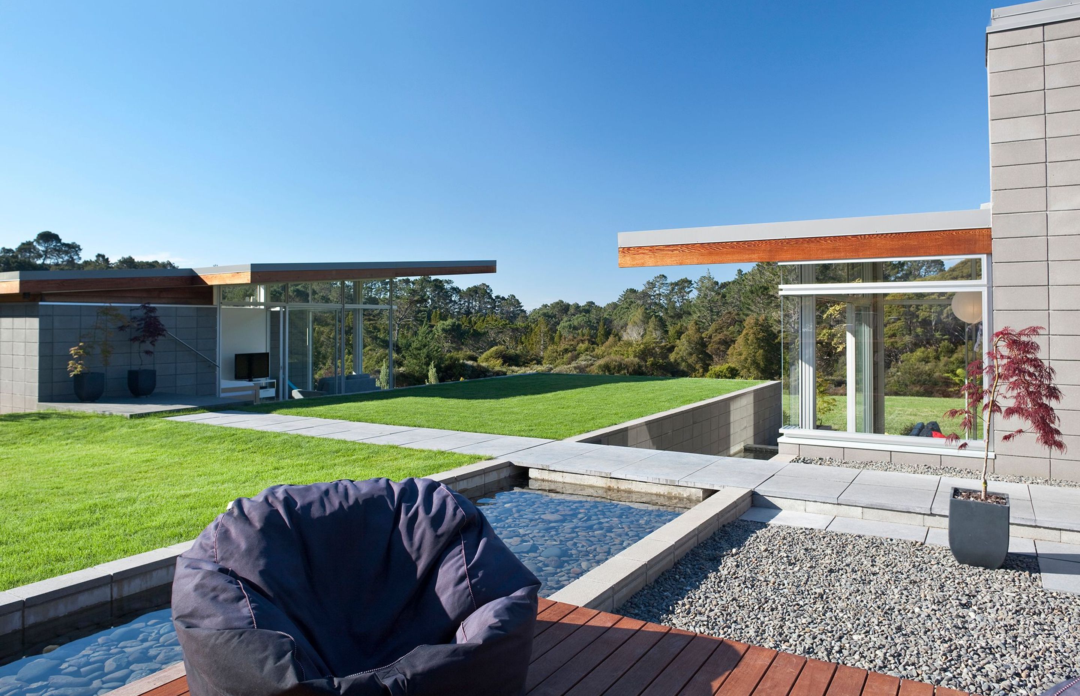
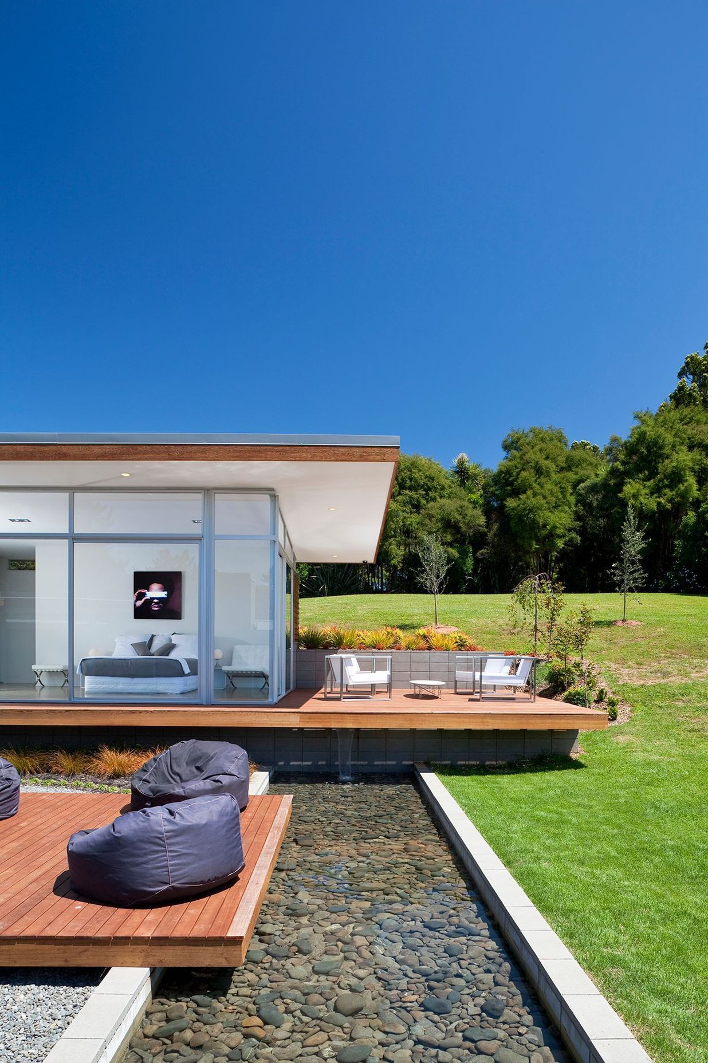
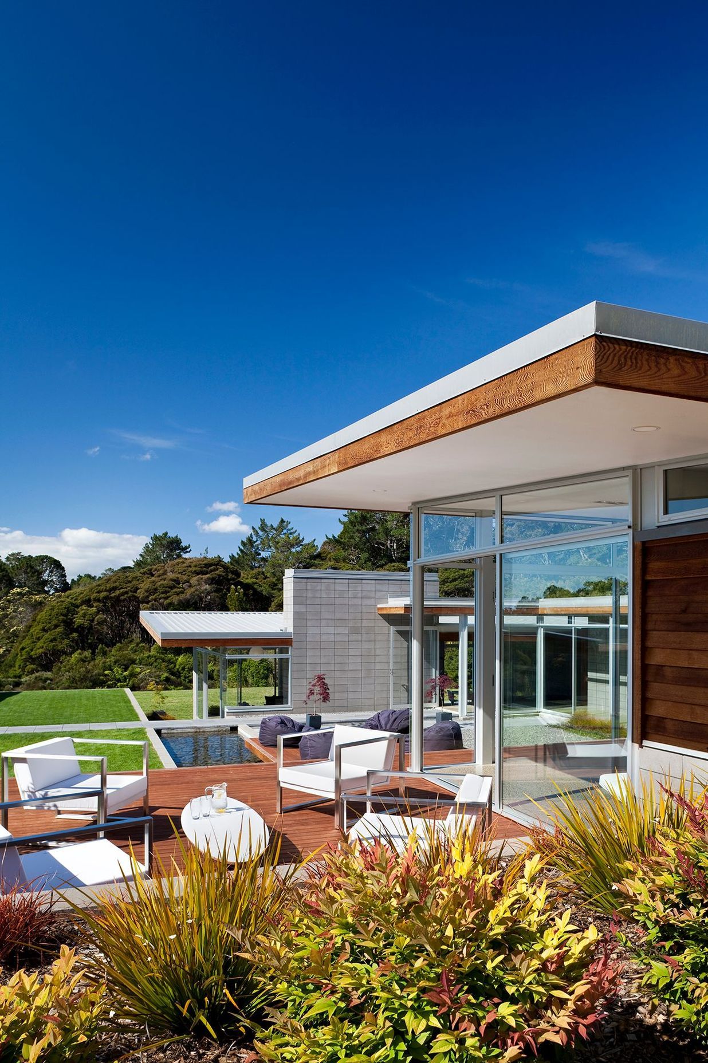
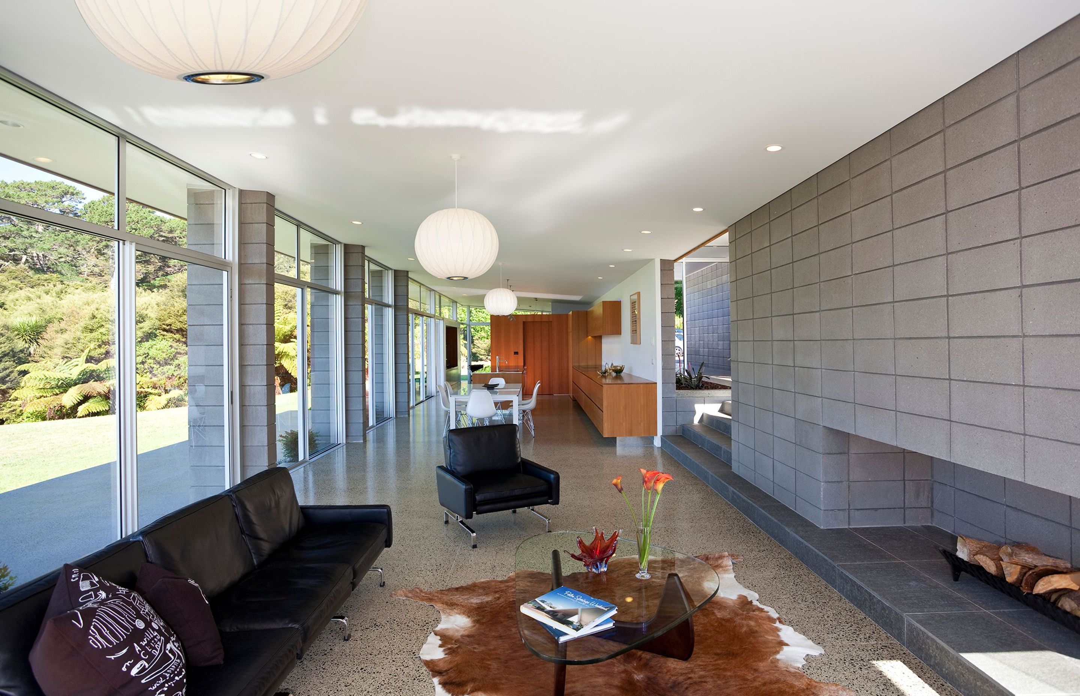
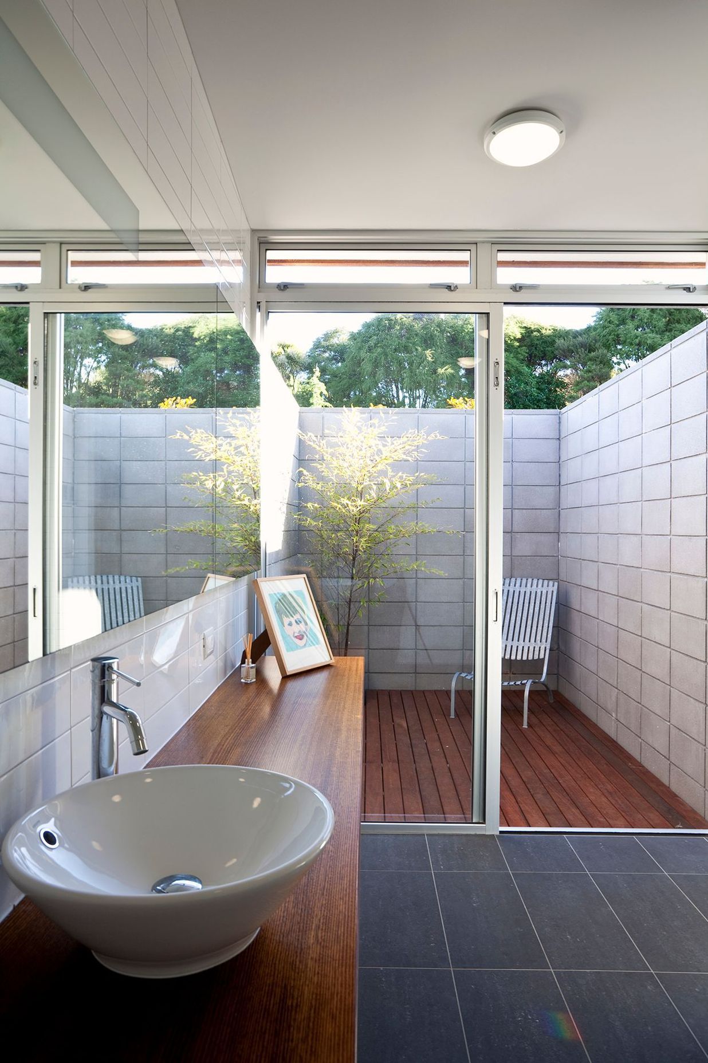
Professionals used in
Oratia House
More projects from
Matt Brew Architect
About the
Professional
Matt Brew is an award-winning architect with 20 years experience in a wide range of residential, hospitality and commercial projects. Having a particular interest in the textural properties of materials and the integration of art and landscape into architectural design. We believe in a contextural design process, where a specific design is developed out of a response to each site and each individual client's requirements.
With offices in both Auckland and the Far North, Matt Brew Architects are currently involved in a wide range of projects in New Zealand and oversaeas.
- ArchiPro Member since2014
- Locations
- More information

