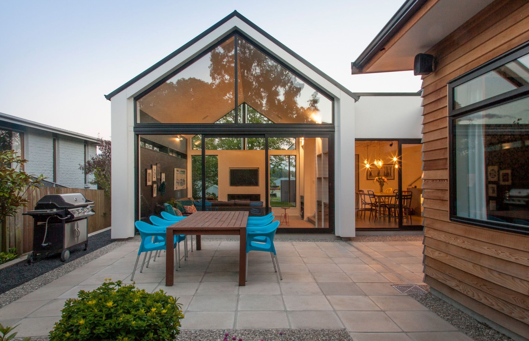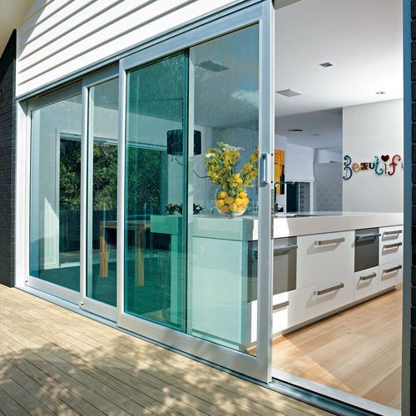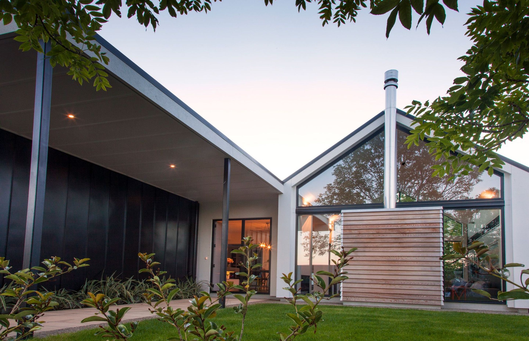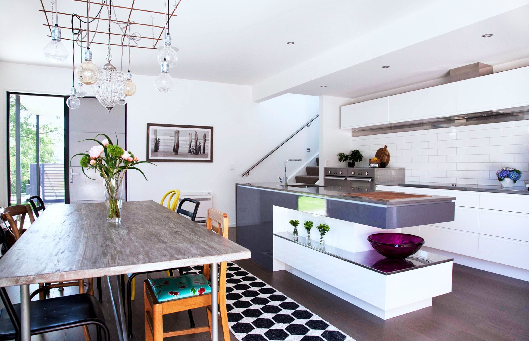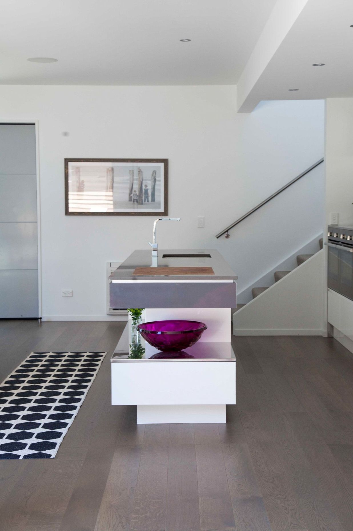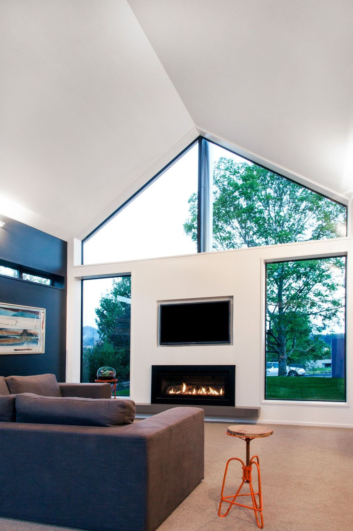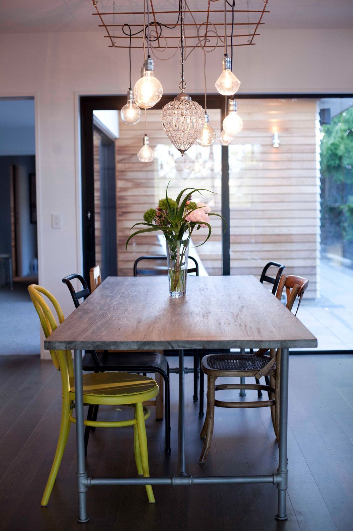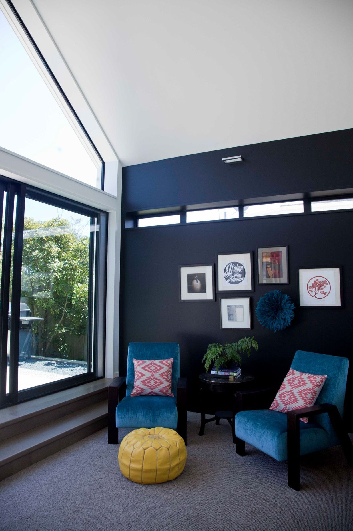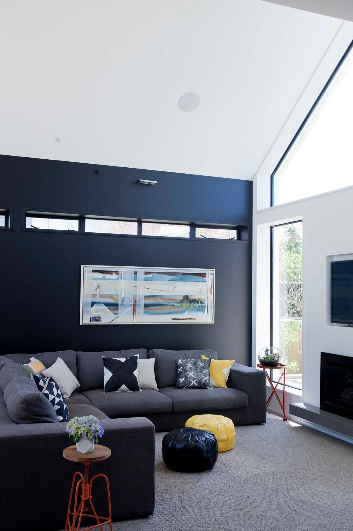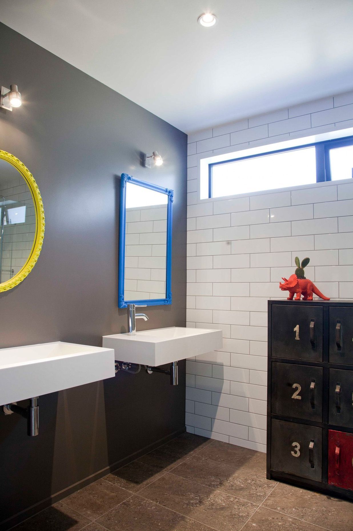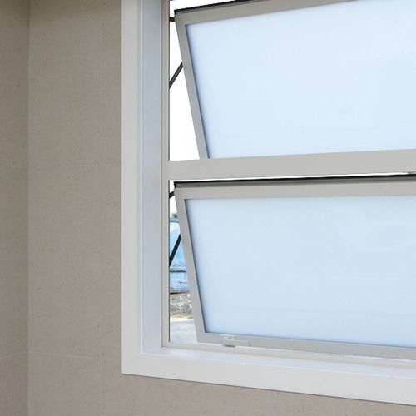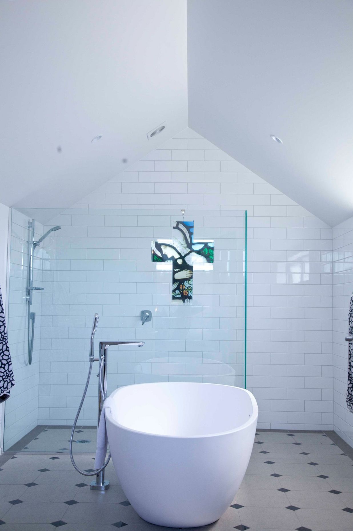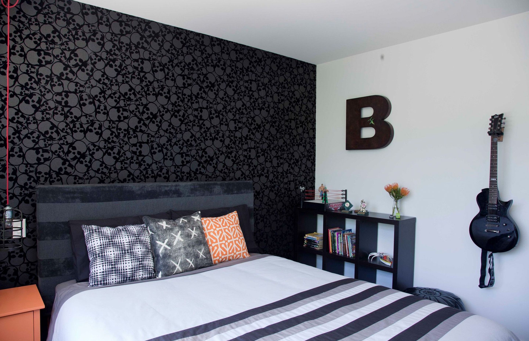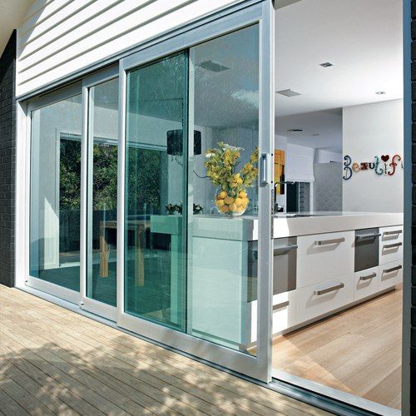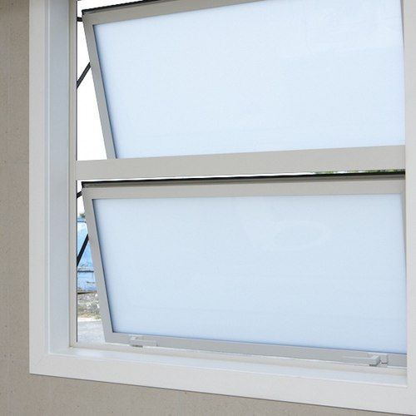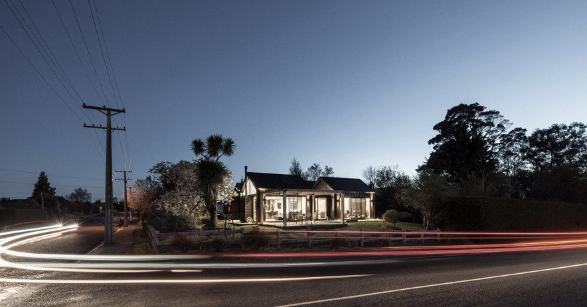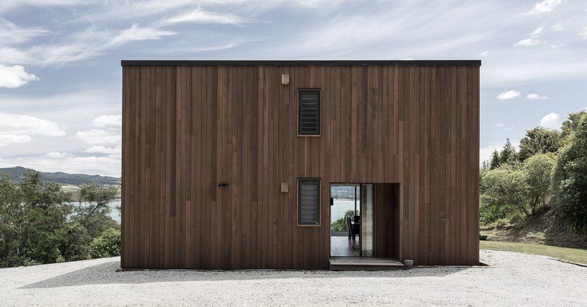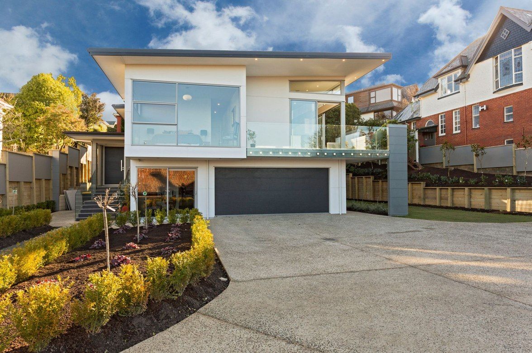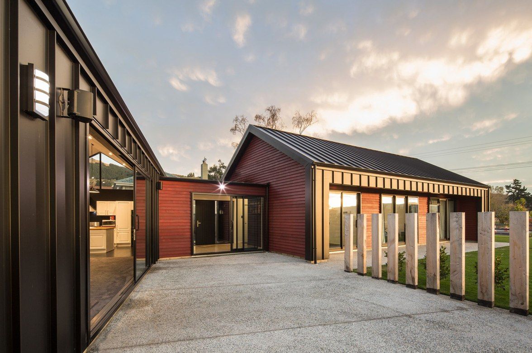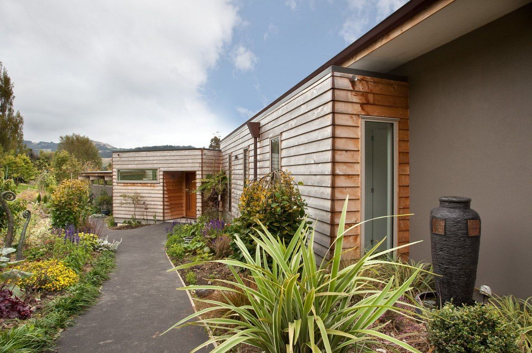Pellowe Residence
By Warnock Architecture Ltd
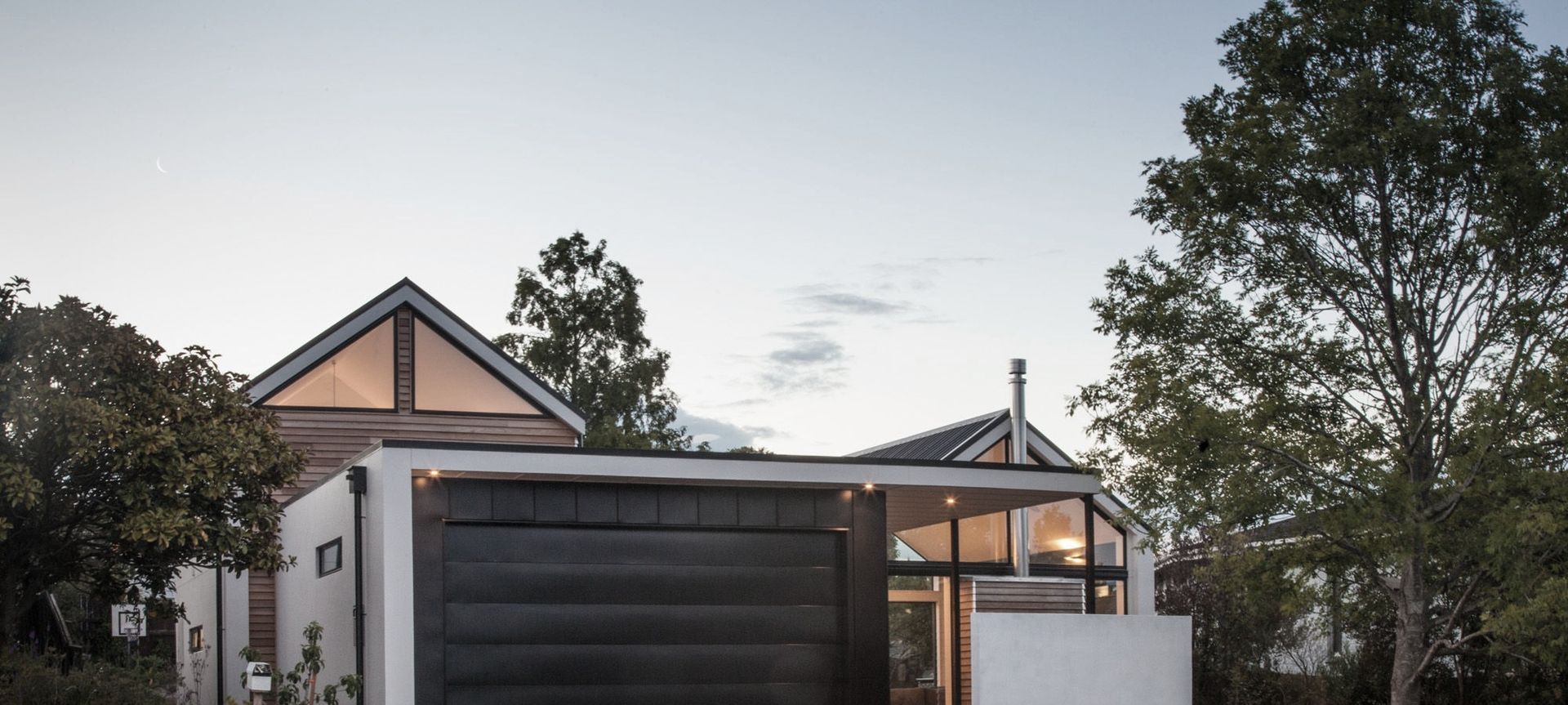
A light, spacious home centred on optimising family time and togetherness, Pellowe House in Dunedin is that special type of home. It provides its owner with the joy of a contemporary design while also embracing that lovely, welcoming homely feel.
Not the first time the owner has built, she came to Reece with a request that he push the boundaries both in terms of style and budget.
"My client's brief was simple" says Reece. "She wanted a contemporary styled home that reflected her personality but one that also provided her family with a space that allowed them to be together. She didn't want hallways or closed off areas, she wanted the family to be able to enjoy the house and each other's company - particularly in the heart of the home - the kitchen and family rooms."
Built on a tight site in a Dunedin suburb surrounded by homes of the 70's and 80's era, the challenge was to build a modern contemporary home that still sat comfortably within its environment. To meet this requirement Reece incorporated two steep gable pavilions contrasted with a flat waterfall roof. He also utilised high level glazing at each end of the living room to form a floating pavilion giving a feeling of height and space while also connecting the front and back gardens through line of sight. The cladding of cedar weatherboard, plaster and black colour steel also settles the home into its surrounds.
"We really wanted this project to have a feeling of space," said Reece. "But in addition we wanted to be able to provide the owner with a place of her own. So though the ground floor is open, social and spacious, the upstairs is a private light filled sanctuary just for her."
Not only does the owner want her own space, but the boys of the household are also able to steel away.
"We designed the home with the family's future in mind and so the boys are also given their own space to enjoy. Adding a rumpus room directly off the central living area is one aspect of the design that was thought of with the children in mind. The rumpus room also leads to the boys bedrooms which gives them a feeling of privacy and ownership of the space," says Reece.
Products used in
Pellowe Residence
Professionals used in
Pellowe Residence
More projects from
Warnock Architecture Ltd
About the
Professional
This award winning practice specialises in 3D Architectural Design and is known for providing cutting edge design, high quality detailed contract documentation and Draughting Services at an economical price.
The Practice uses Autodesk REVIT and Artlantis to produce true to life 3D models and contract documentation to illustrate designs in a professional and understandable manner.
The Practice provides a full range of Architectural Services from Concept Design through to Resource Consent and Building Consent Documentation using an 'Umbrella' management system to ensure projects are effectively completed.
- ArchiPro Member since2018
- Locations
- More information

