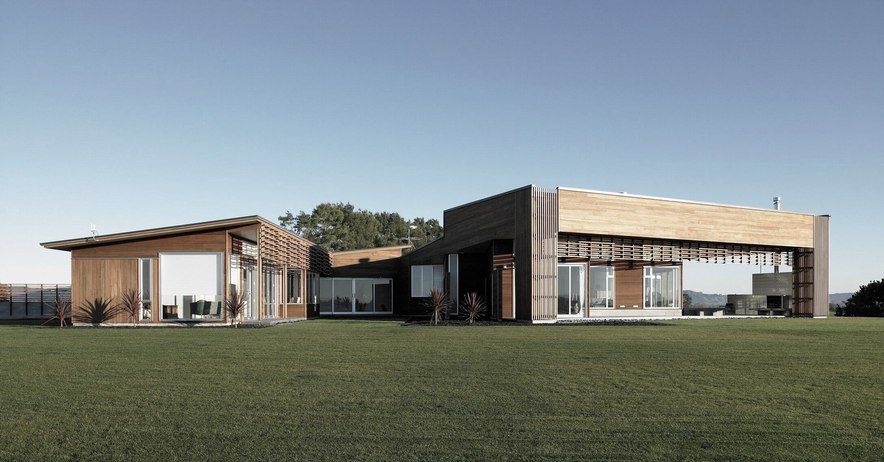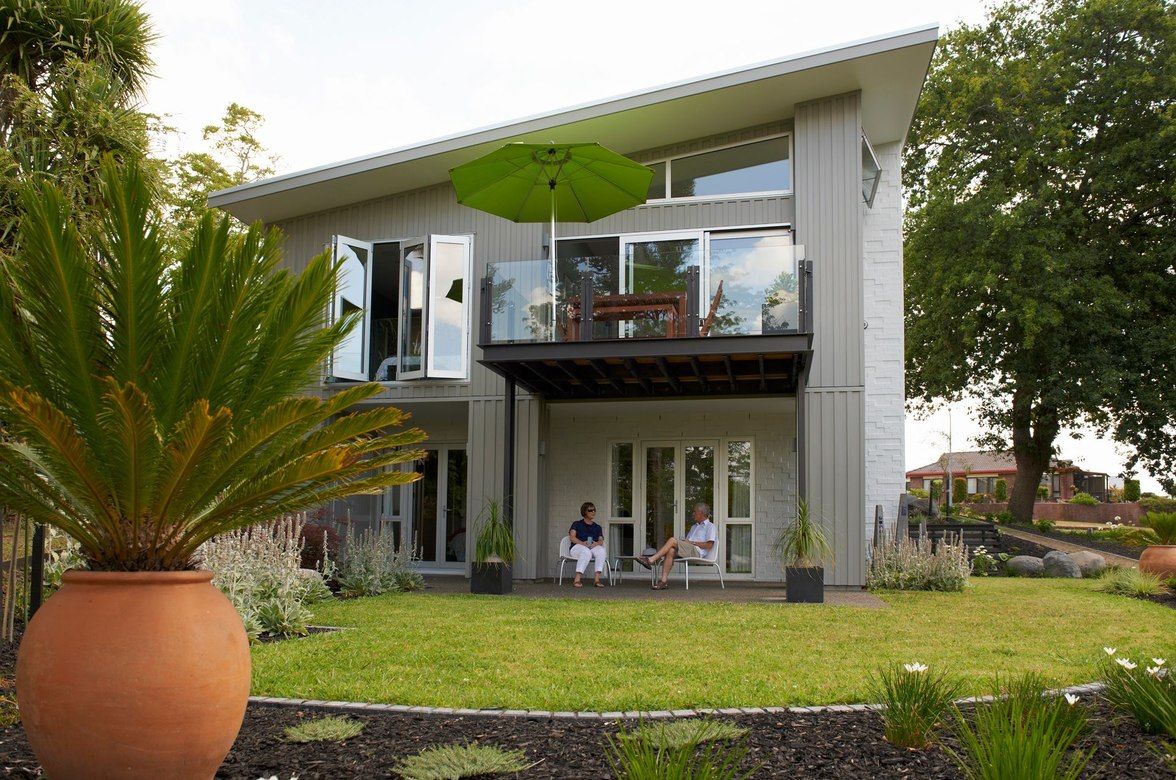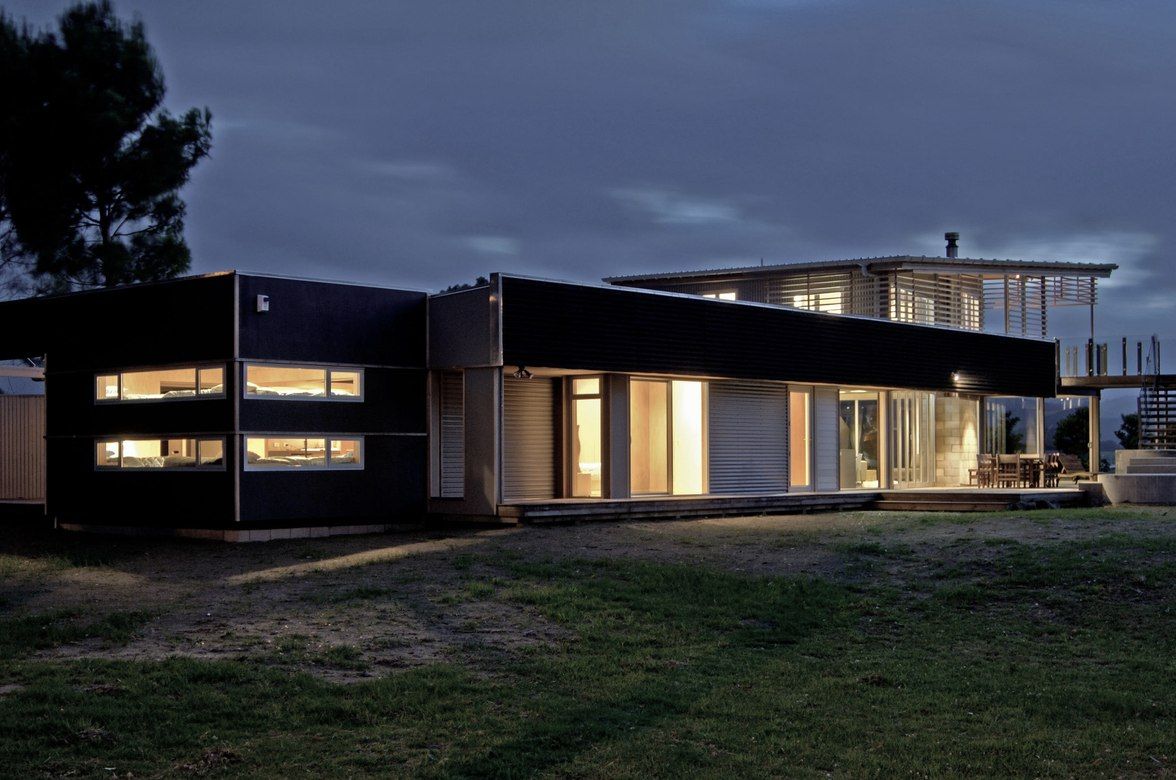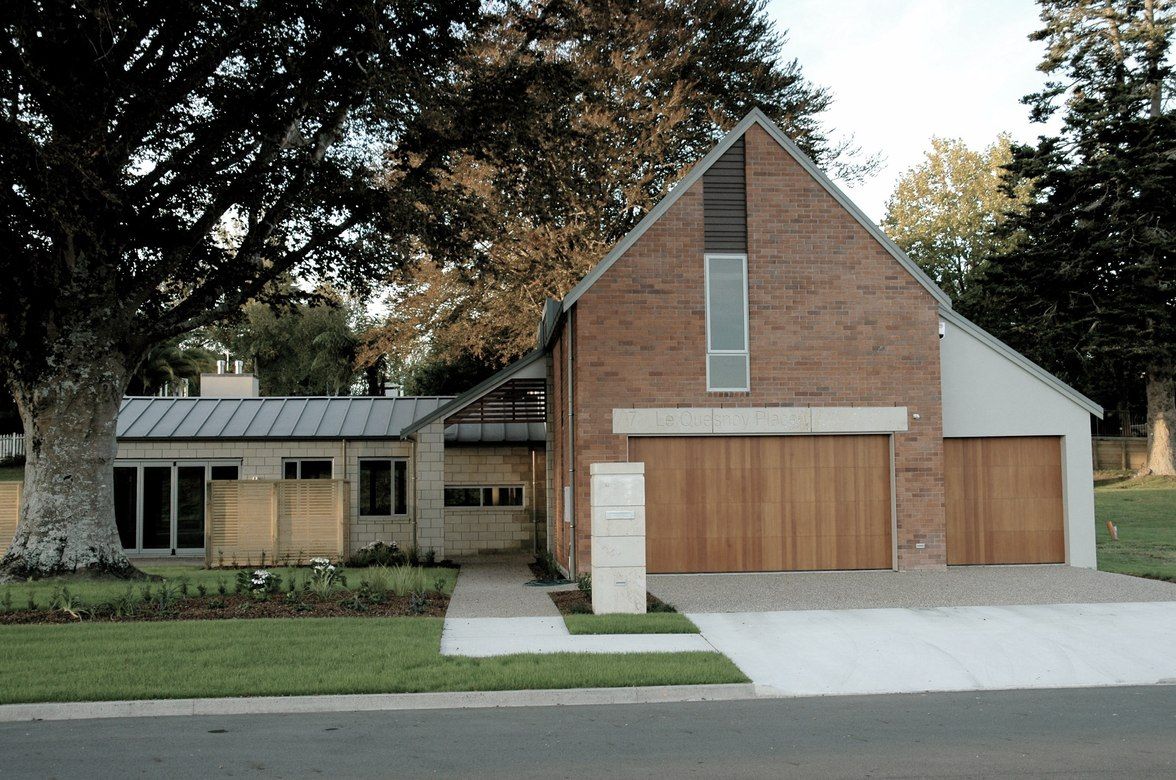Pipi Beach House
By PAUA Architects Ltd

The challenge for this very confined site was the house in front, whose two storeys blocked the direct view of the beach. To get any view at all, architect Geoff Lentz says this house 'had to stand on tiptoe'; but Council regulations limited the house to two storeys high.
The challenge of the surrounding two-storied houses was solved by making the north wall translucent - allowing light in but maintaing privacy, and by adding an exterior spiral staircase from the first floor up to a roof deck, a kind of crow's nest. This nestles between other upper roofs and affords panoramic views of the sea and coast. The owners say this has become a favourite spot - visitors head up to the roof deck and never want to leave.
The exterior cedar slat detailing provides privacy and shading from the summer sun, and the living and dining area on the upper floor has large windows and sliding doors that also sneak views of the beach between the neighbouring houses.
With three double bedrooms, two living areas, a garage, and parking space on just 280m2, it was a tough challenge getting the design through Council regulations for setbacks distances and angles. The house was designed with a steel frame, so the ground and first floors can be unbolted for easy relocation, should coastal erosion or sea level rise ever become a problem.
Materials are low-maintenance, to suit the coastal environment and the clients' brief for a relaxed holiday home: the staircase is stainless steel, the cedar cladding left to weather naturally, the interiors and cabinetry are mostly plywood, and the downstairs floor is polished concrete - this also gives the building some thermal mass for passive heating.
Judges Citation:
The challenges for this project were a small site, neighbouring two-storied houses blocking direct views of the beach and Council height and setback regulations. To solve these problems and give the owners a view of the sea and beach, the architects designed a roof deck accessed by a striking external stainless steel circular stair from the first floor. The selection and design of internal and external materials provide a warm and relaxed, low maintenance holiday home with a striking appearance.
AWARDS
2013 NZIA Waikato BOP Housing Award Winner
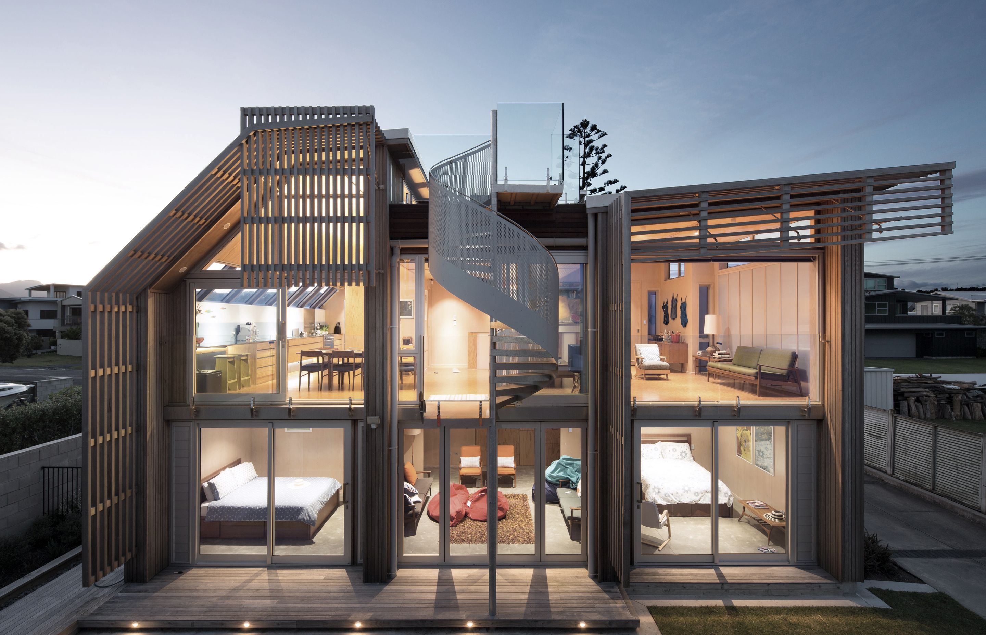
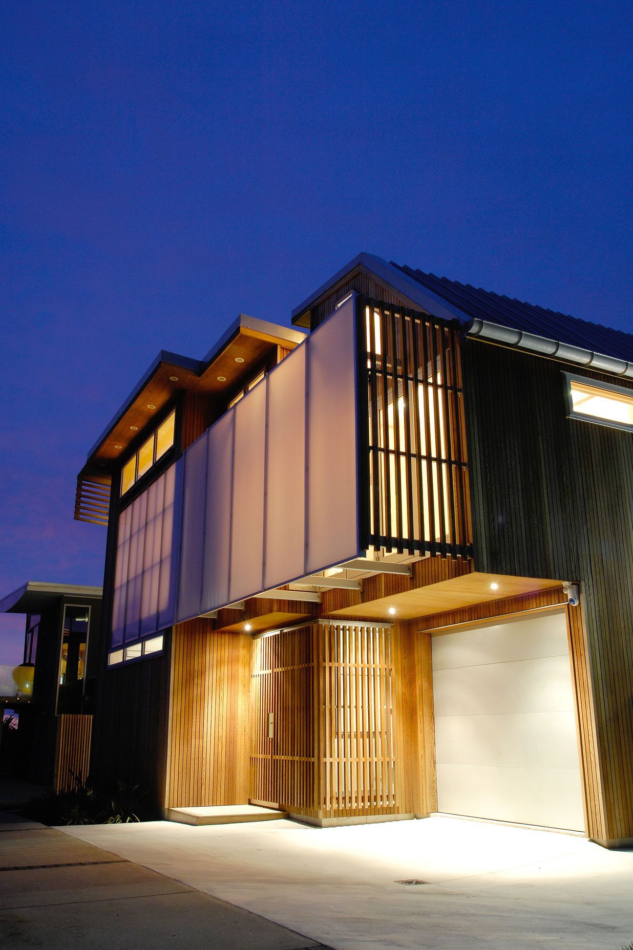
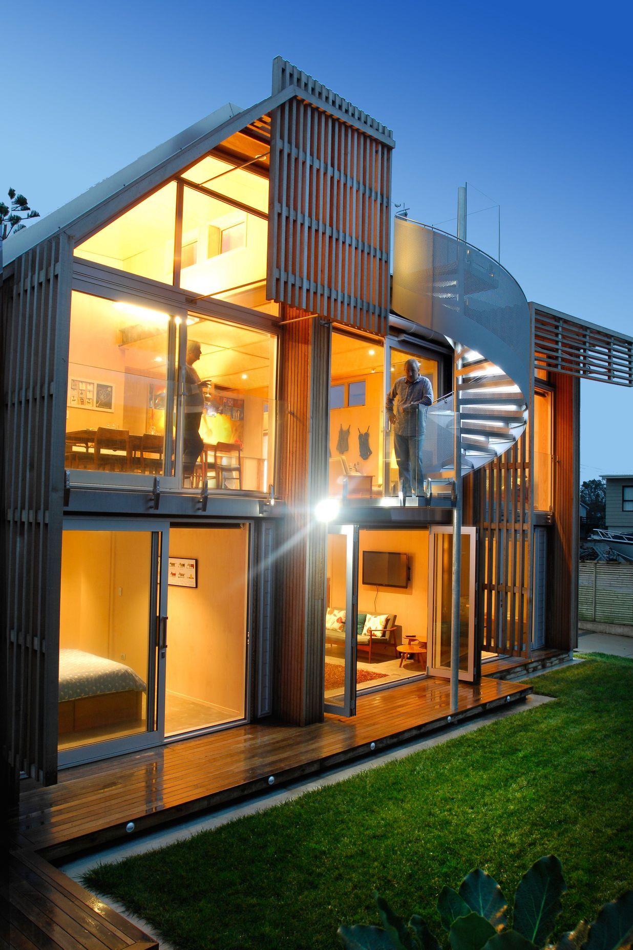
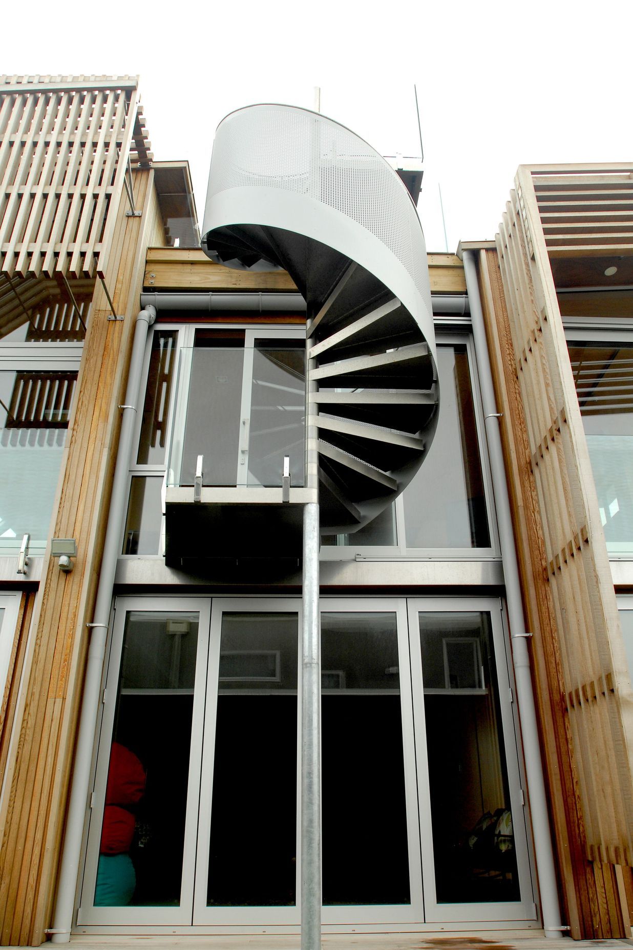
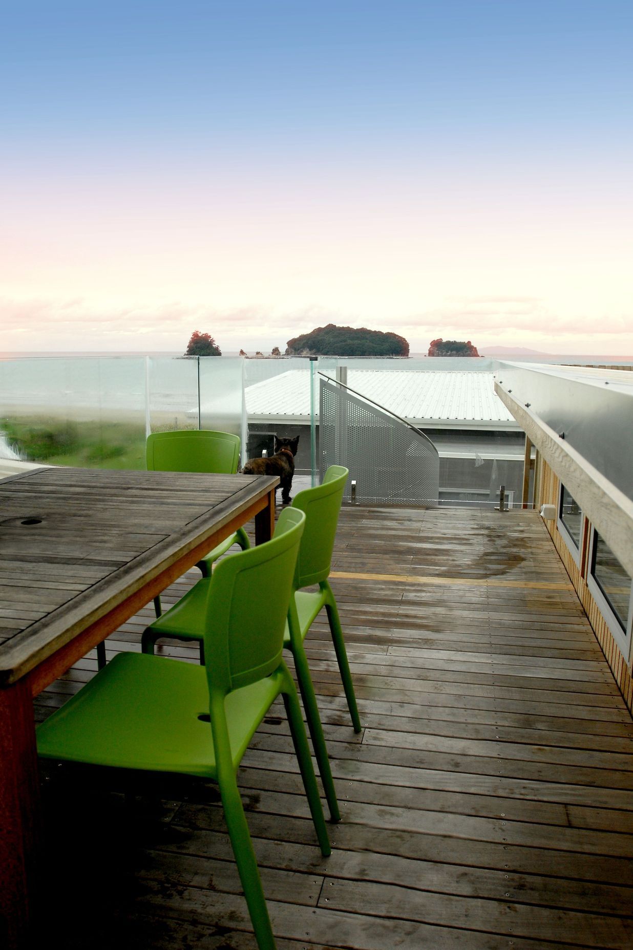
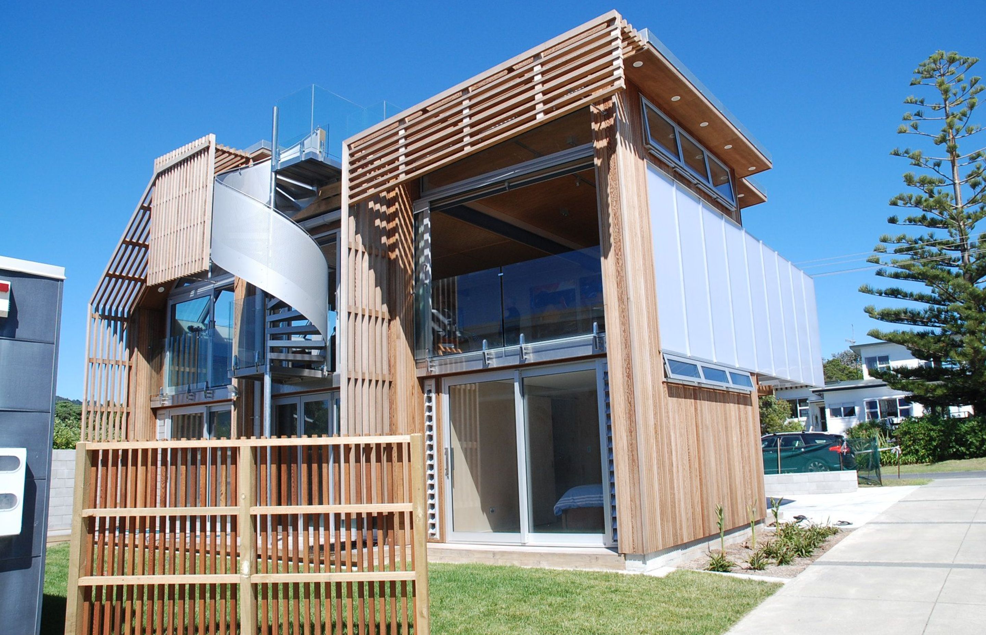
Professionals used in
Pipi Beach House
More projects from
PAUA Architects Ltd
About the
Professional
PAUA Architects is an award-winning Te Kāhui Whaihanga (NZ Institute of Architects) Practice. Our Mission is to design remarkable environments that enrich lives every day.
From our central Kirikiriroa Hamilton studio PAUA Architects provides a comprehensive range of design services, including commercial and residential architecture, urban design, and heritage work, all with environmental sustainability strategies integrated within the design.
We advocate environmental responsibility and wise resource use, both in our work and in the wider community.
Get to know us and see some of our award winning work at www.pauaarchitects.co.nz
- ArchiPro Member since2015
- Associations
- Follow
- Locations
- More information

