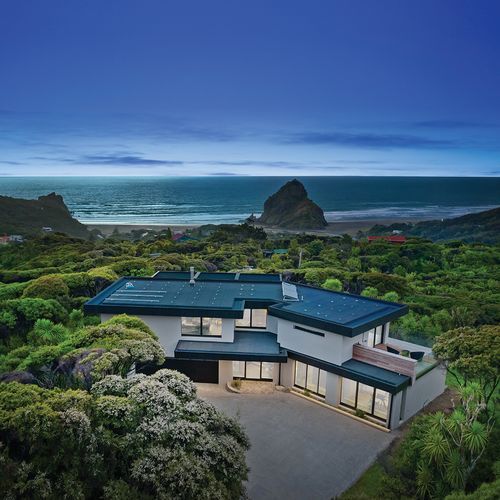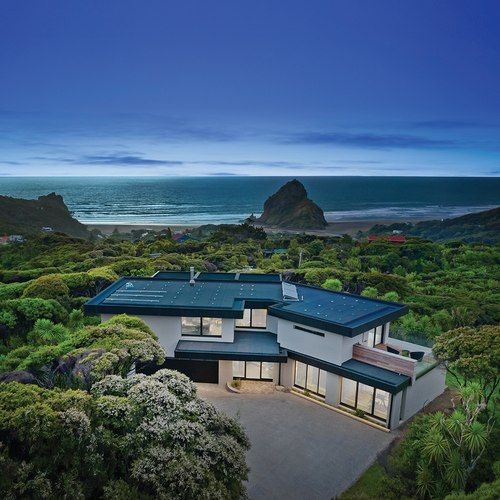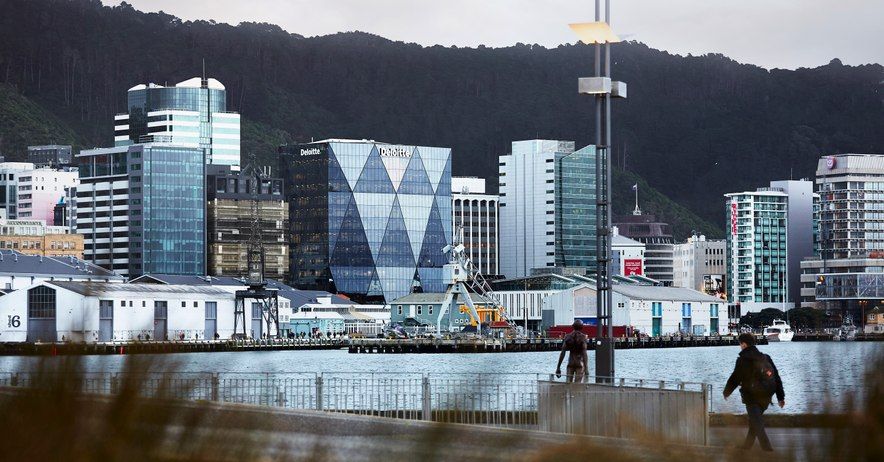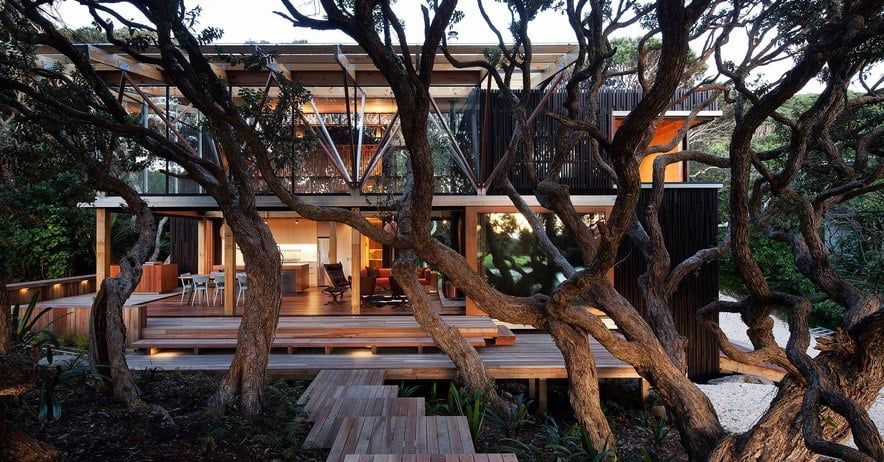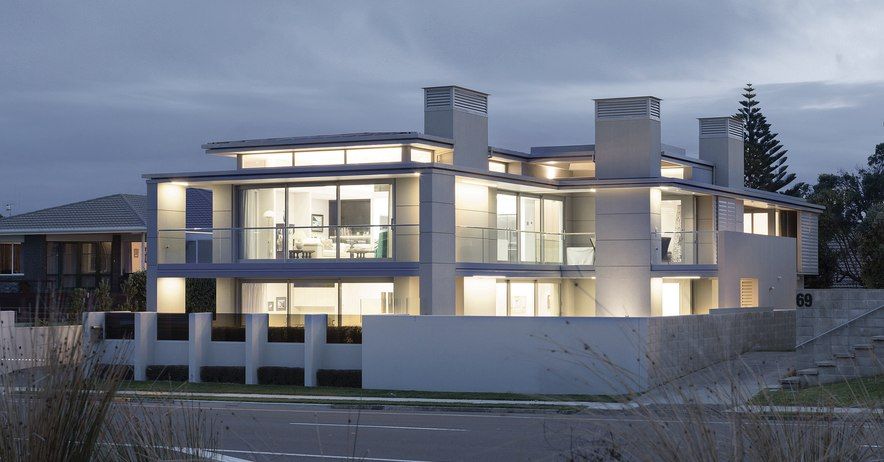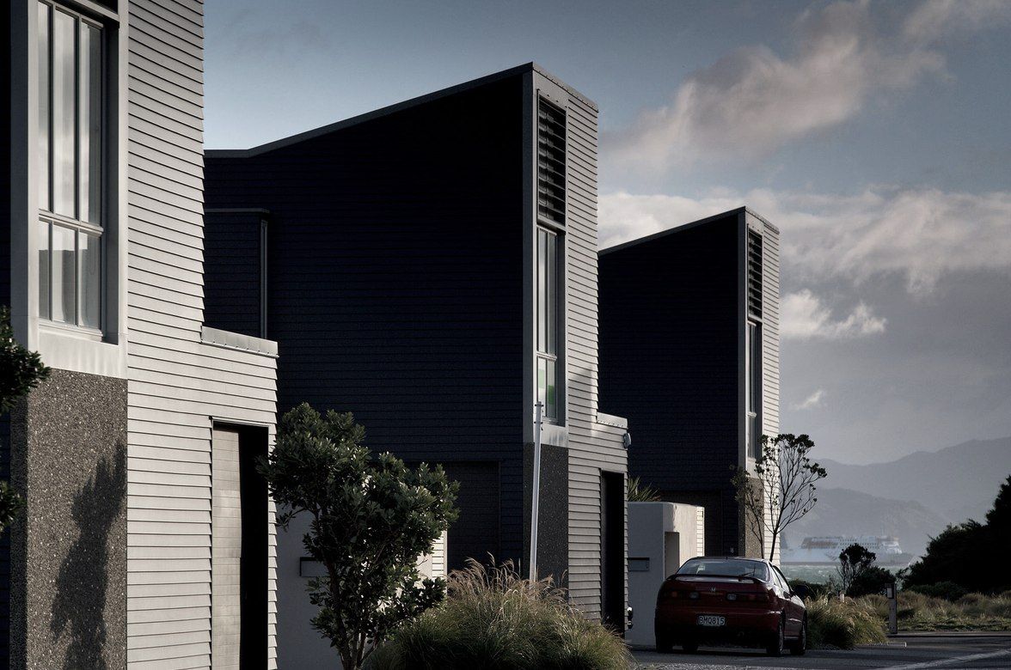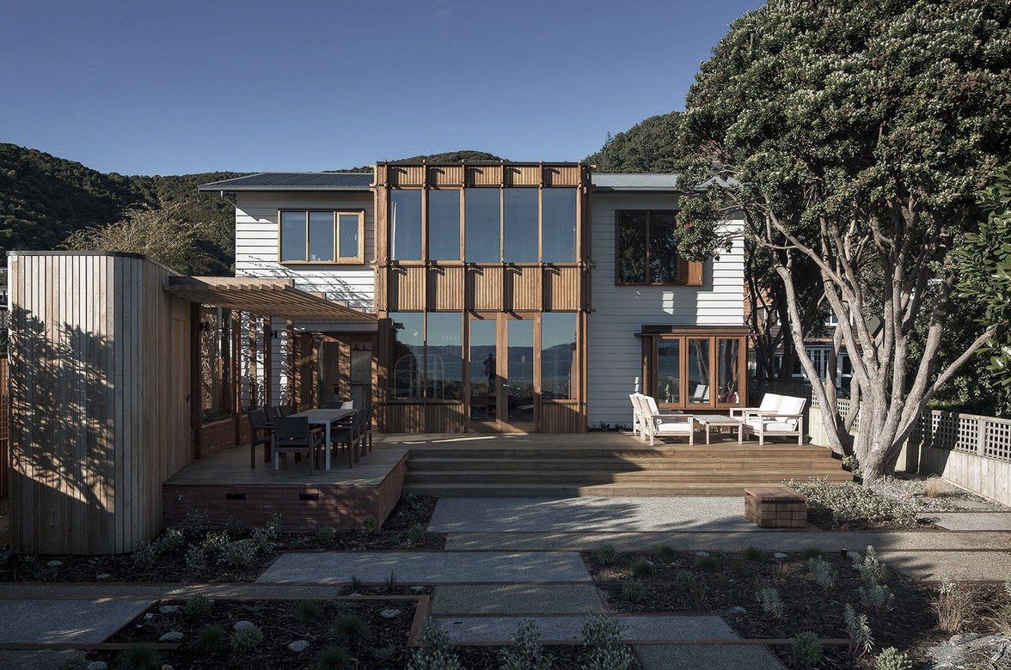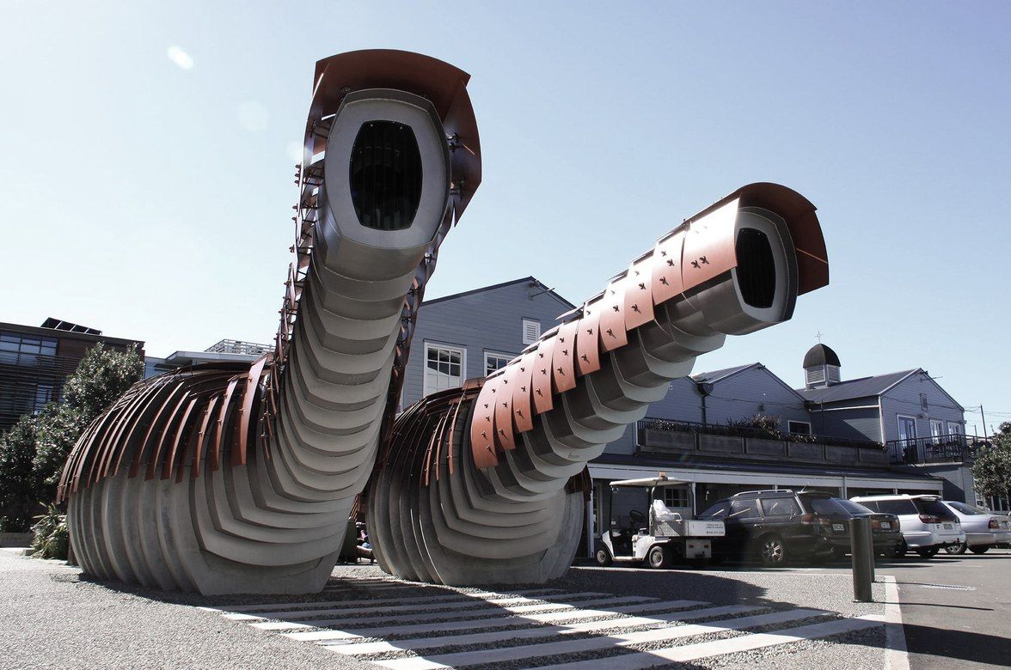Royal Society
By Studio Pacific Architecture
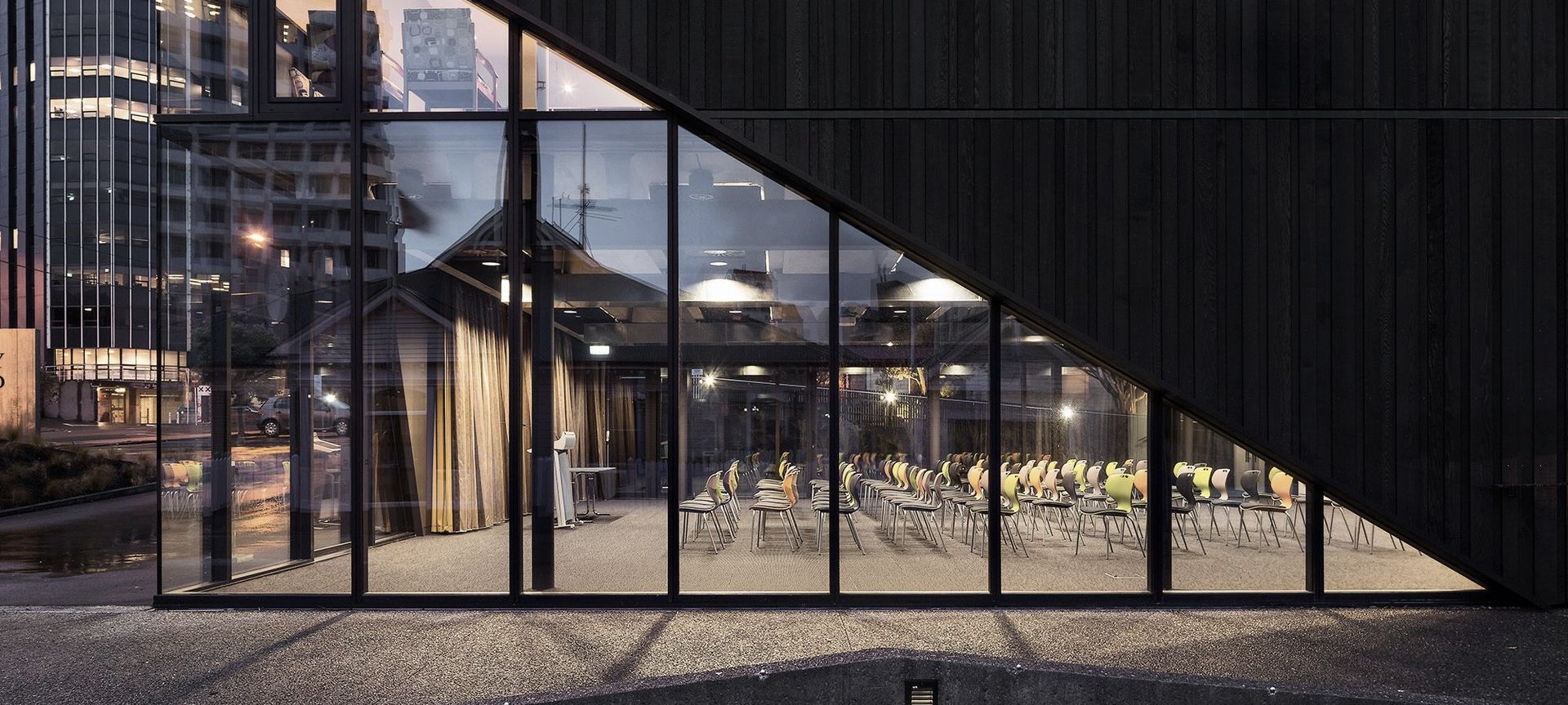
Royal Society of New Zealand, Wellington 2012
Studio Pacific was the winner of a design competition for the Royal Society of New Zealand Thorndon campus. The brief for this project was to accommodate all staff and facilities, which were previously dispersed among four buildings on the site, in one building.
To achieve this, the existing two-storey office building, Science House, was refurbished and a third level added on. Perpendicular to this, a new annex building or ‘black box’ has been constructed at the front of the site. This houses conference and meeting facilities. At their collision, a glazed linking foyer forms a three floor atrium gallery space.
The existing and new buildings are configured in an L-shape and border a private garden space for Royal Society staff and conference visitors. A public space, Science Plaza, is created on the Murphy St frontage that will act as the platform for science fairs and the promotion of science.
The stripped back aesthetic plays on a narrative of reduction and addition of space; the building has been carved and sculptured, both on the skin and within the body of the building.
Delivered successfully within a tight budget, the design follows a ‘whole building’ environmental engineering approach, integrating architectural and structural elements, and using climate responsive design to achieve a highly efficient green building.
Photography: Patrick Reynolds
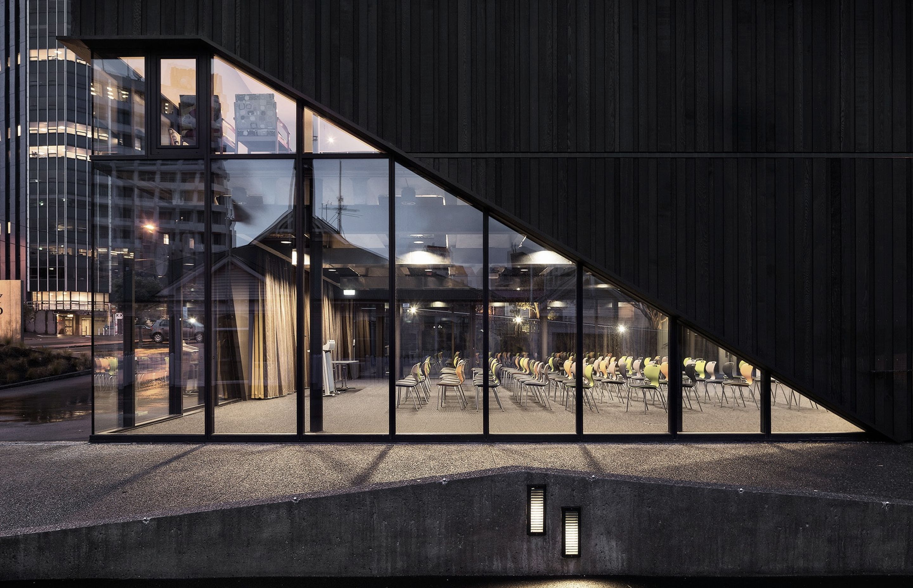
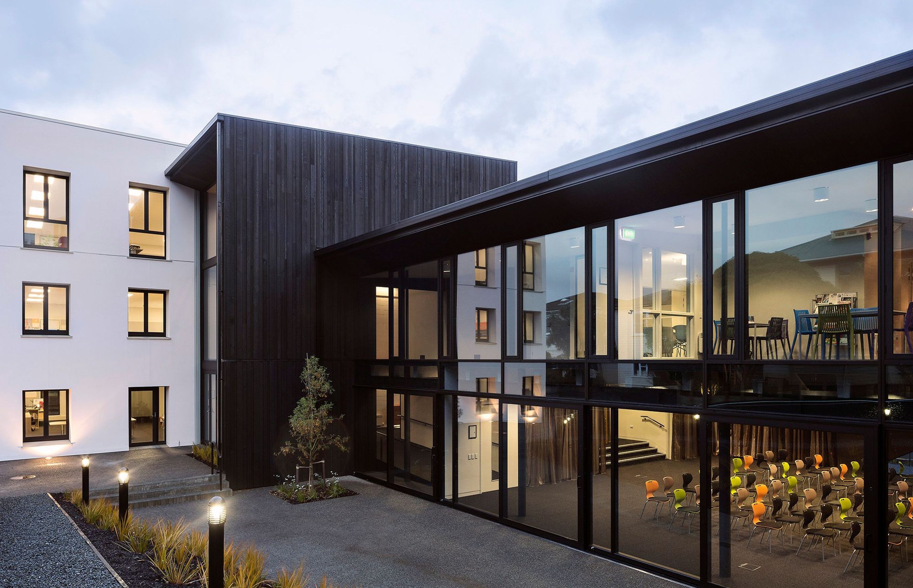
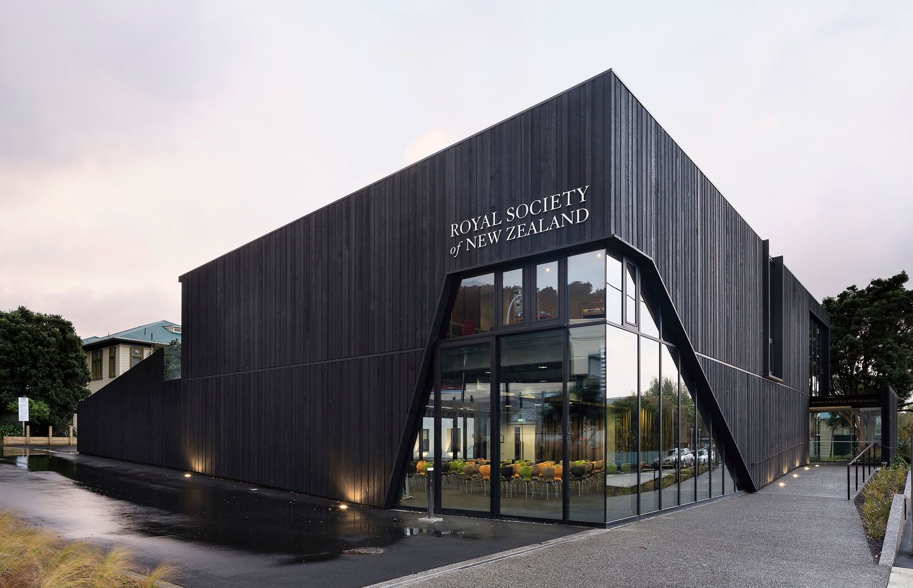
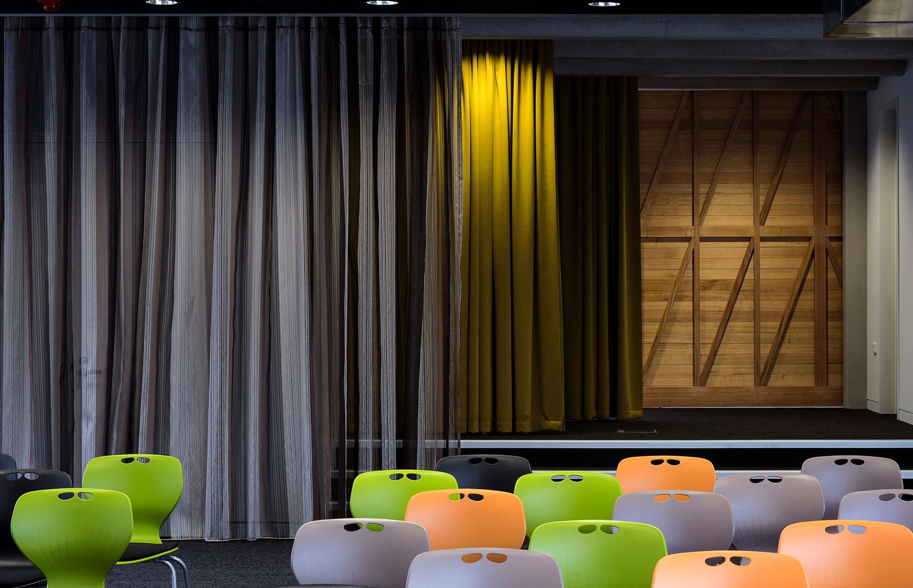
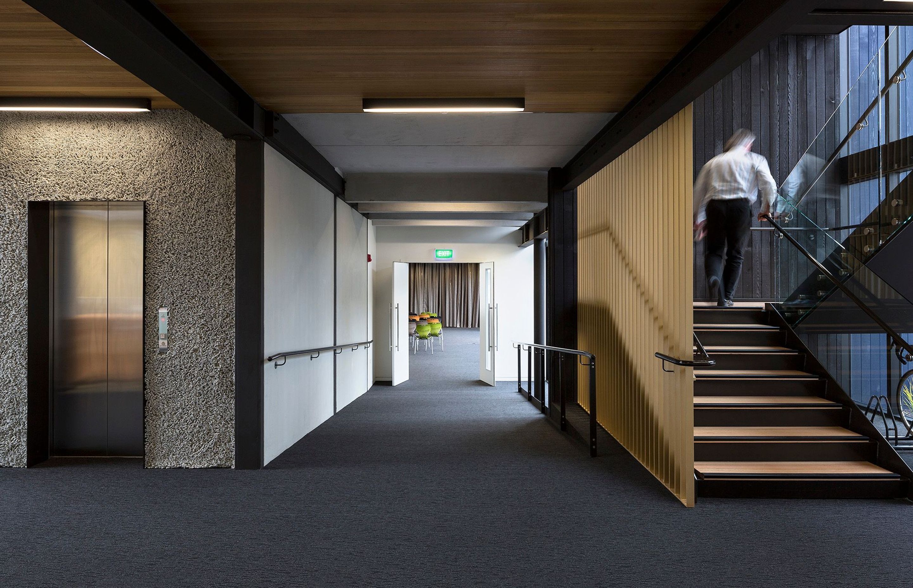
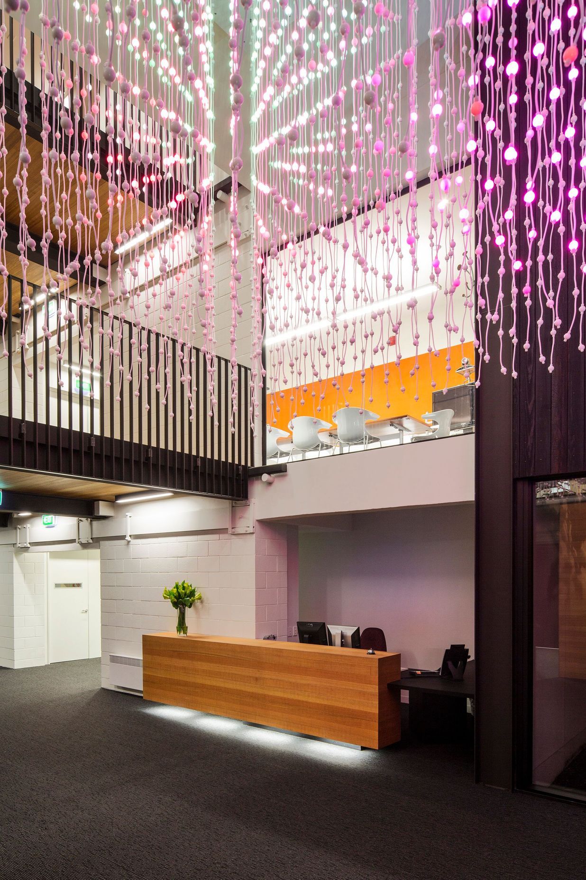
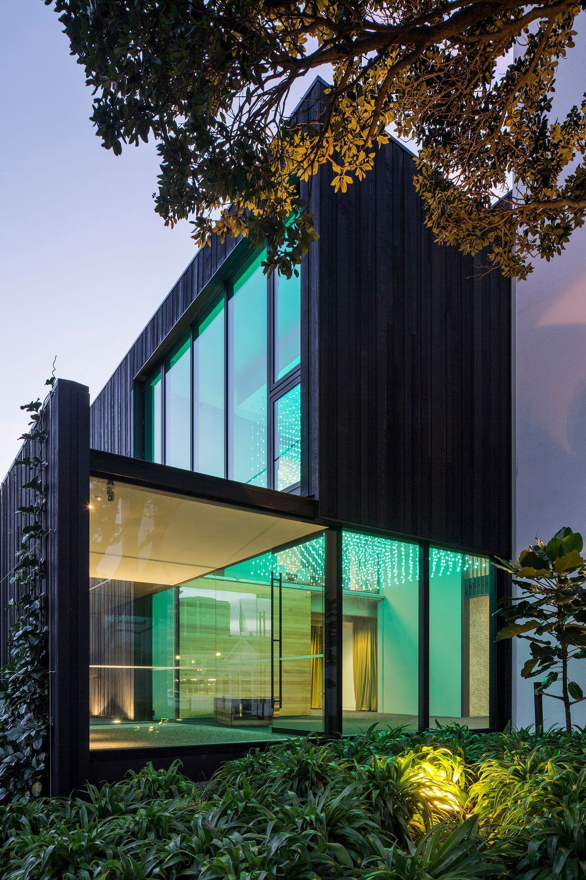
Products used in
Royal Society
Professionals used in
Royal Society
More projects from
Studio Pacific Architecture
About the
Professional
Studio Pacific was established in Wellington in 1992 by the three directors: Nicholas Barratt-Boyes, Stephen McDougall and Evzen Novak.
Prior to establishing the studio, all three directors studied and/or worked together in New Zealand before working for a period in Europe: Evzen studied in Berlin and worked in Switzerland and London, while Nick and Stephen were based in London and worked on projects throughout the U.K. and Europe.
The collective international experience gained by the directors in Europe set the platform and influenced the direction of the practice. From early design competitions and small residential commissions, Studio Pacific has evolved into an award-winning substantial and creative practice with diverse projects throughout New Zealand. Particular recognition has been given to the studio for working with the arts, urban regeneration, housing, masterplanning and contemporary workspace planning.
Studio Pacific undertakes a large range of projects, from small individual furniture items to large projects involving entire new towns. Our small-scale work includes new houses, additions and alterations, and retail work. Our larger schemes include large multi-unit residential and commercial buildings as well as masterplans and landscaping.
We enjoy having a mix of project sizes and types in the studio – each project has different challenges, and offers varied opportunities for us to express our creativity in response.
- ArchiPro Member since2015
- Associations
- Follow
- Locations
- More information

