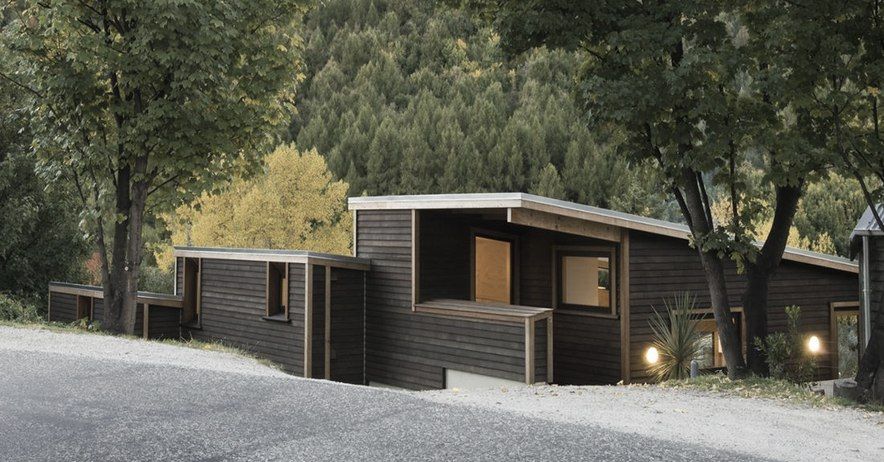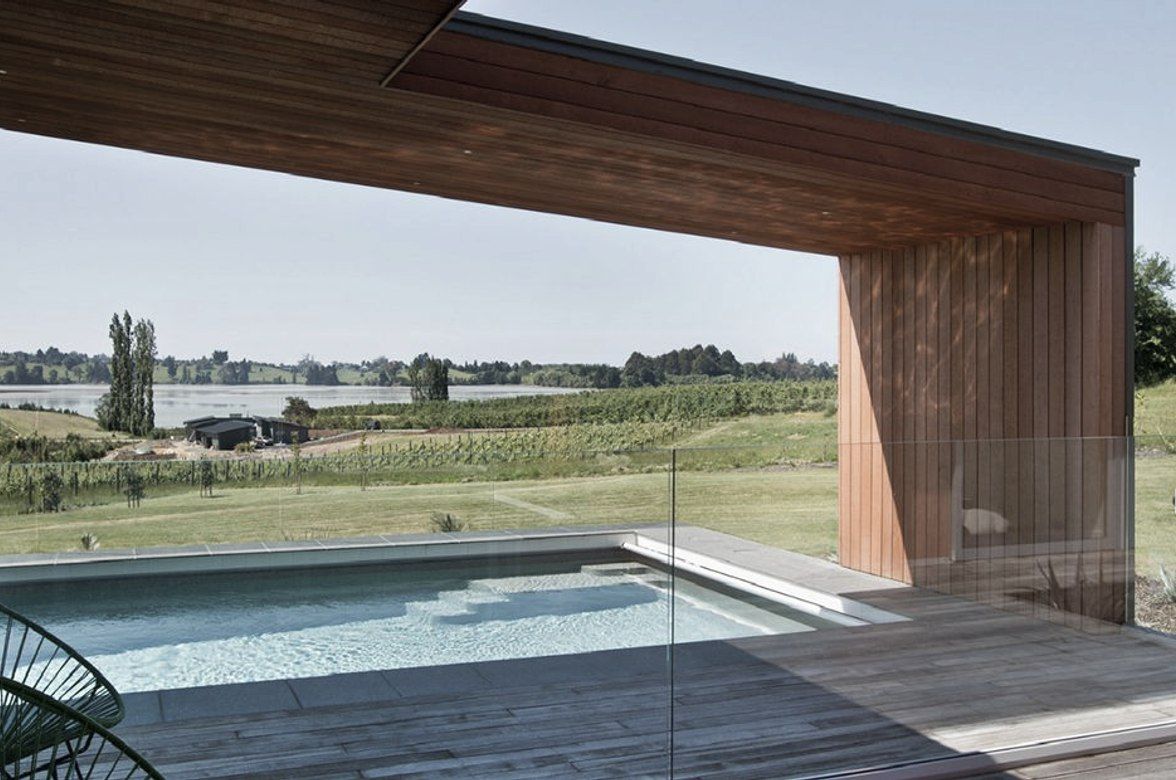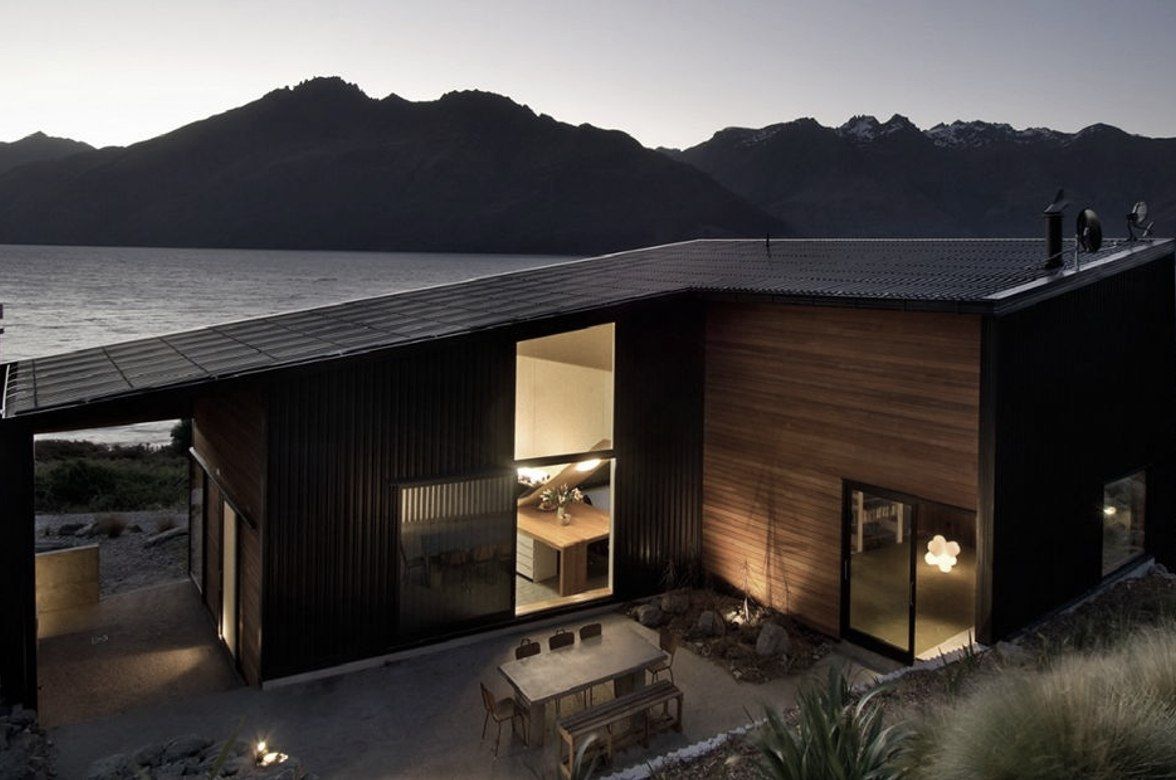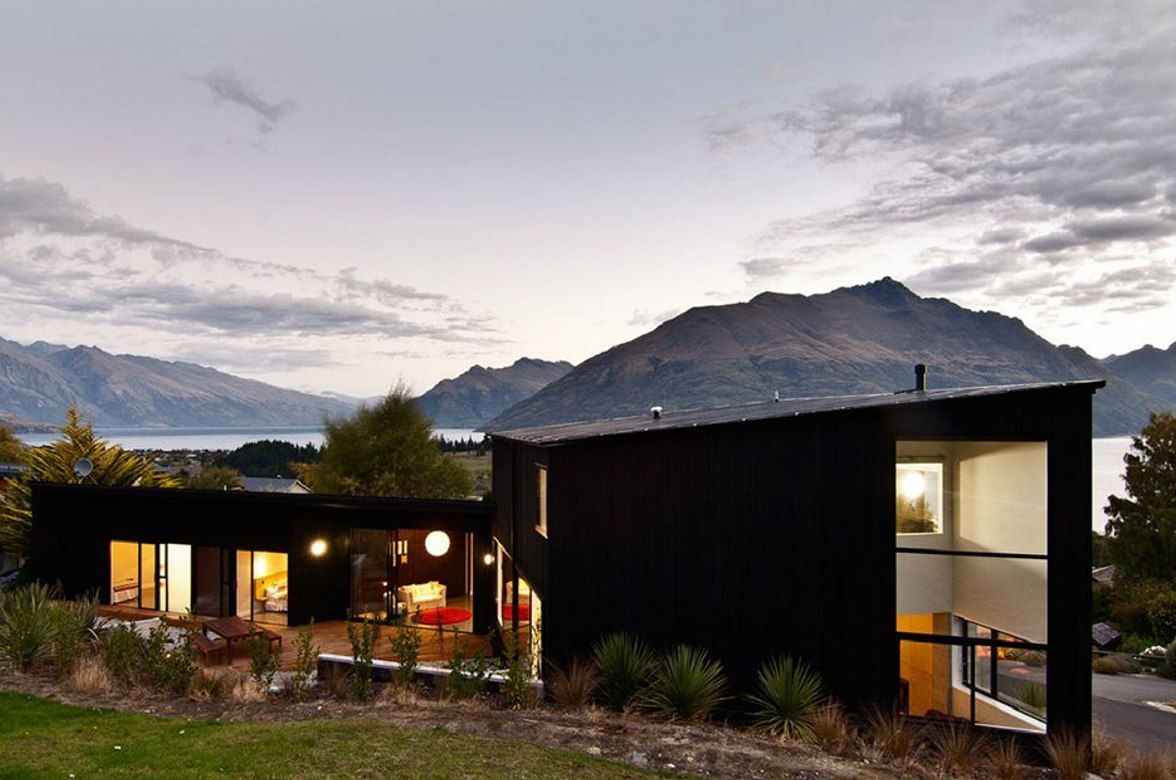Rr House
By Kerr Ritchie
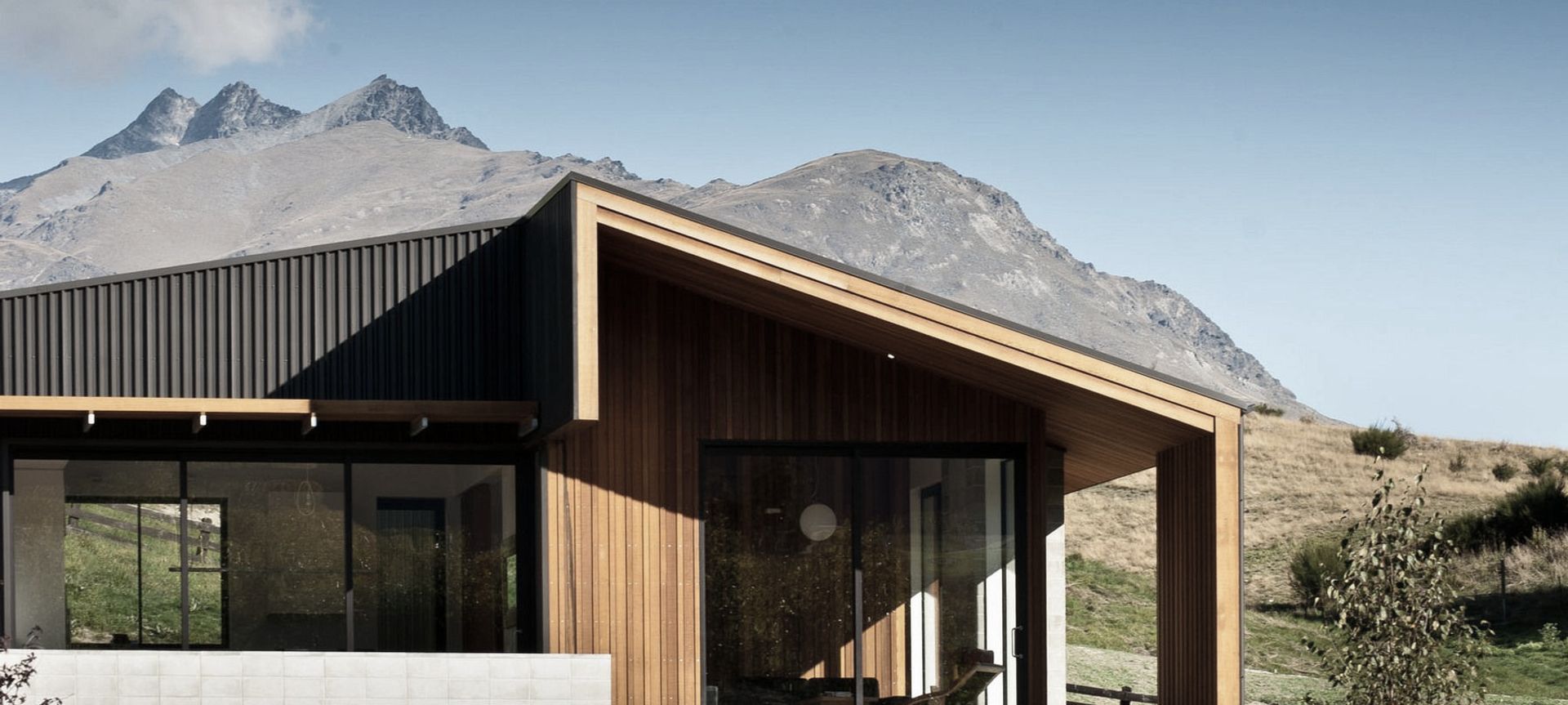
This house sits on a lifestyle block at the northern end of Lake Hayes. The undulating landscape, mountainous backdrops, and horses in the paddock next door create an idyllic rural feel and a sense of spaciousness.
The clients bought the site and found their design inspiration very close to home - the neighbours’ house. "That is my parents’ place."
We presented the clients with a few options, and they quickly settled on their preferred plan.
The plan is designed to maximise the north-facing site and views. The house is laid out in two wings, living and sleeping. As with most of the houses we do, it has been designed to integrate with the sloping site, creating stepped levels.
The form of the house seemed to be a natural and appropriate response to the topography of the site.
The bedroom wing has a steep roofline that follows the slope of the hill behind it. In the two teenagers’ bedrooms the tall roof space allows for mezzanine floors, accessed by wall ladders and partly closed off with translucent plastic sheets.
The bedroom wing and the east-facing sides of the other wings are clad in a dark corrugated metal. The garage and living wing on the west side are clad in vertical and textured cedar weatherboards with concrete blockwork.
The timber is carried on throughout the interior in the entry wall and the flooring, with a cedar screen between the entry and the kitchen. Similarly the blockwork is continued on to the interior.
The mix of simple and robust materials creates a different profile for each wing, but also forms a coherent link between exterior and interior surfaces.
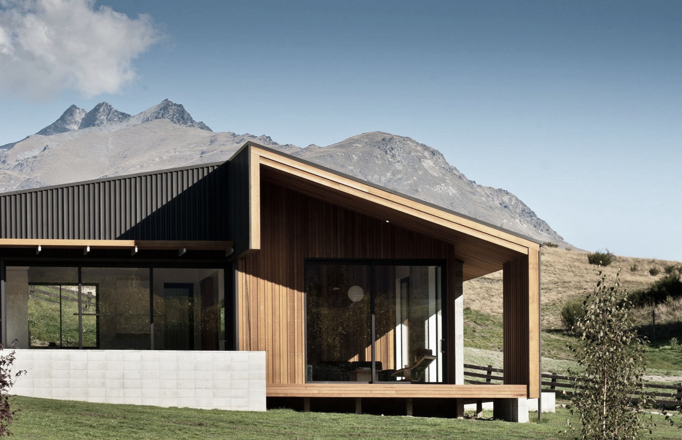
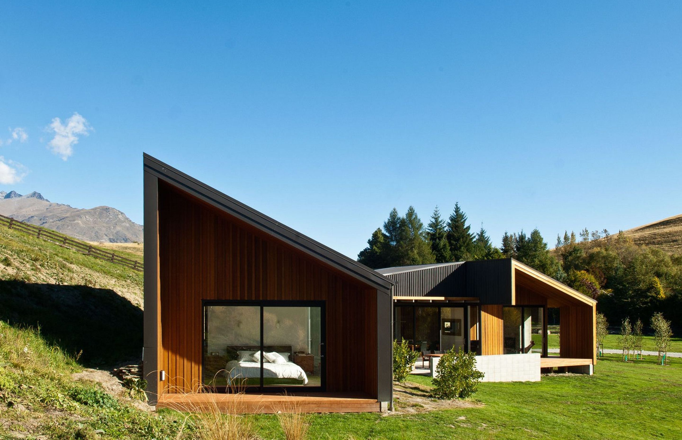
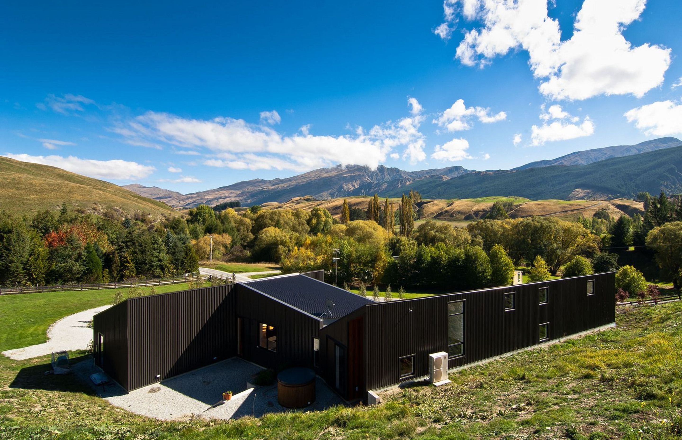
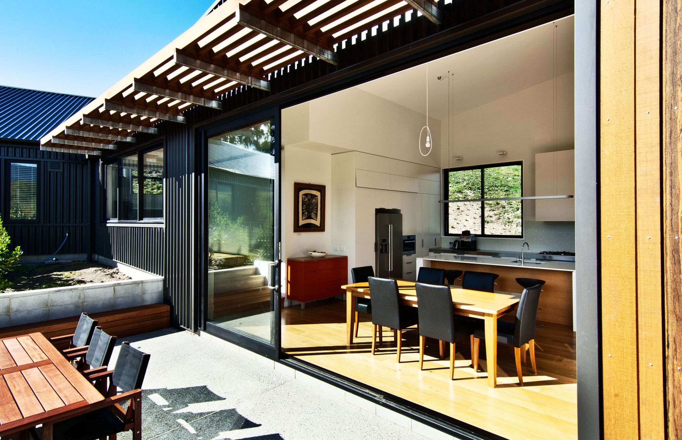
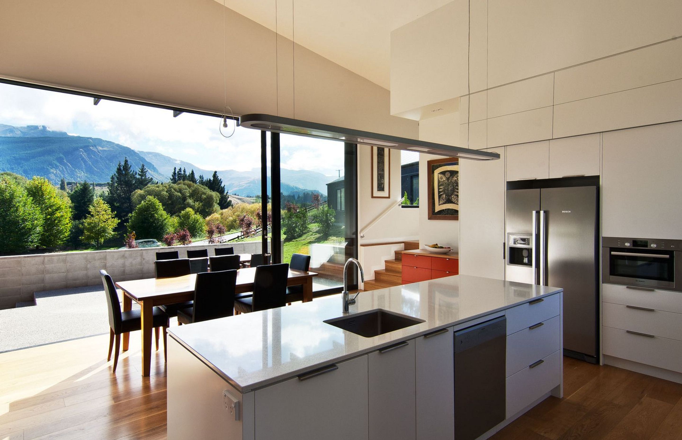
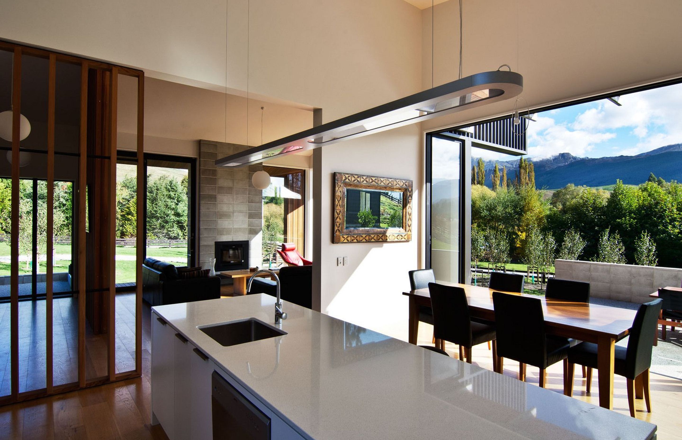
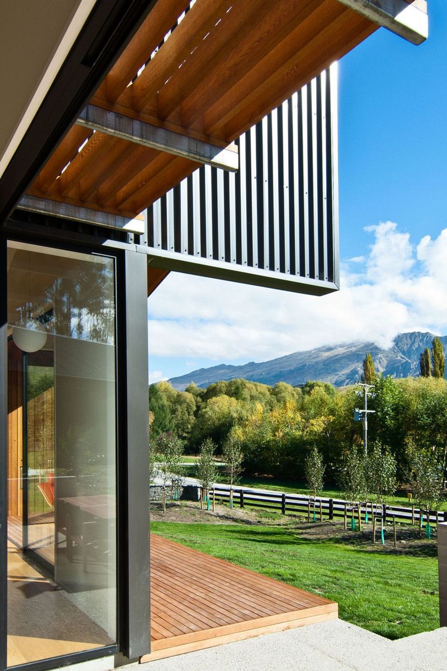
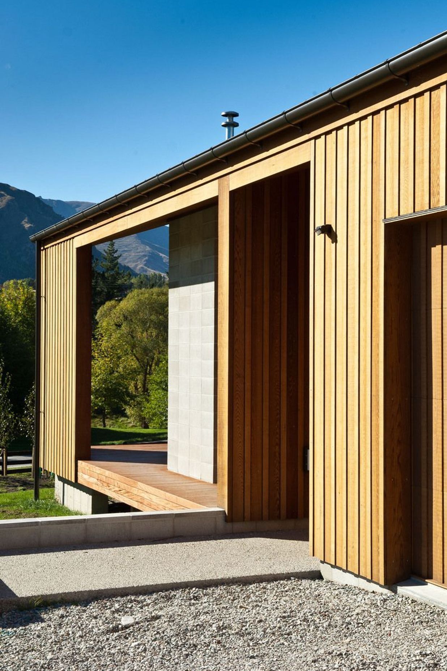
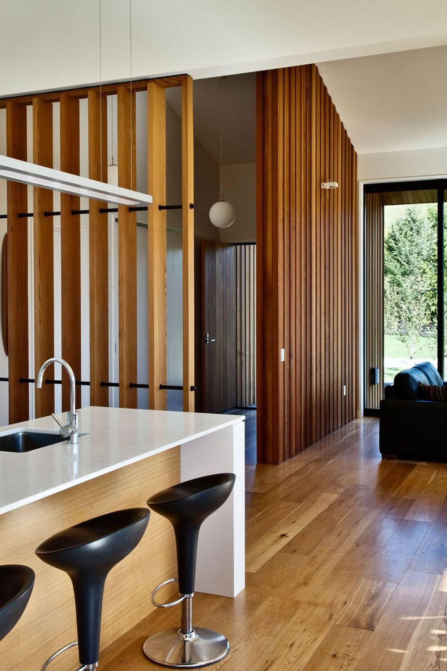
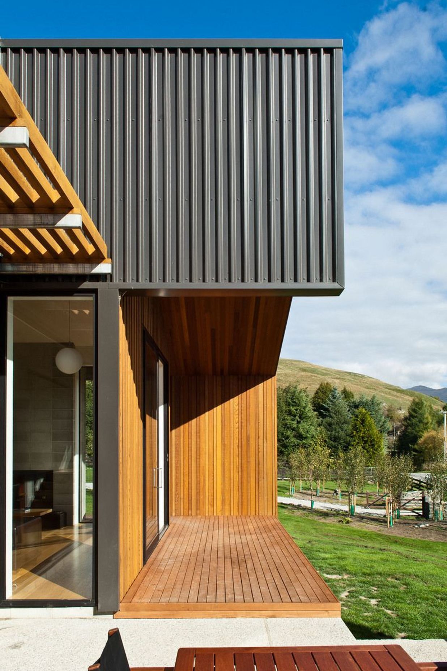
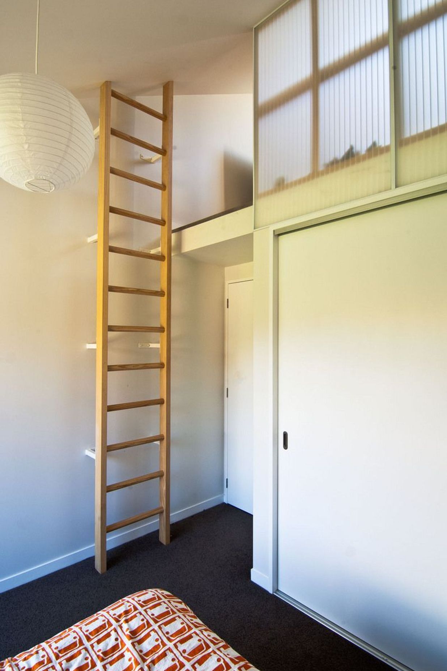
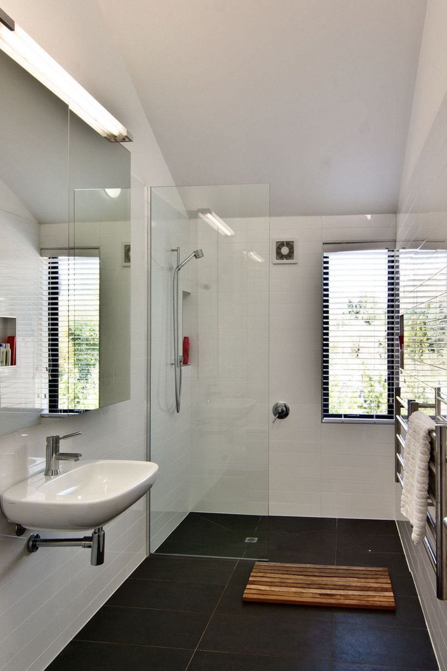
Professionals used in
Rr House
More projects from
Kerr Ritchie
About the
Professional
Kerr Ritchie is a Queenstown based mixed discipline studio focused on an integrated and collaborative design process. The Studio has extensive experience in architecture, landscape architecture, and Resource planning.
We respond to the parameters of site condition, brief and budget to develop designs that attempt to sculpt interior, exterior space and land form into a flexible and efficient whole. Our goal is to develop innovative solutions that achieve maximum design value for our client.
We are committed to making buildings and landscapes that maximise the experience of place and improve the quality of life of the people who use them.
- ArchiPro Member since2014
- Locations
- More information

