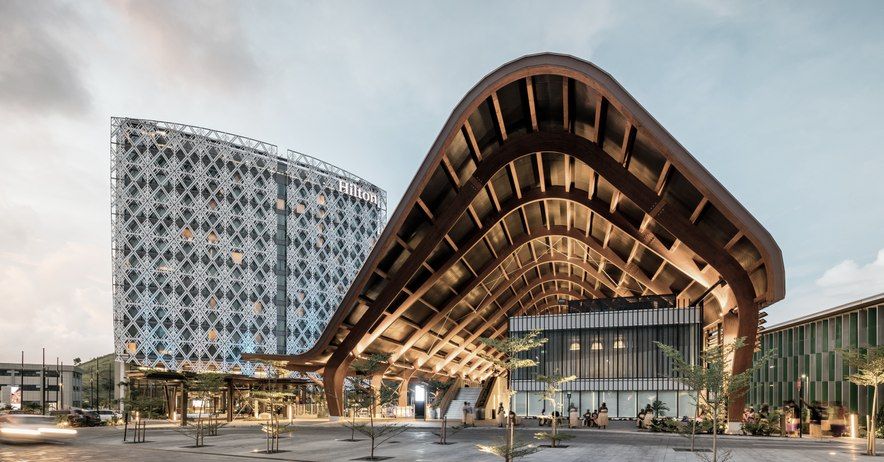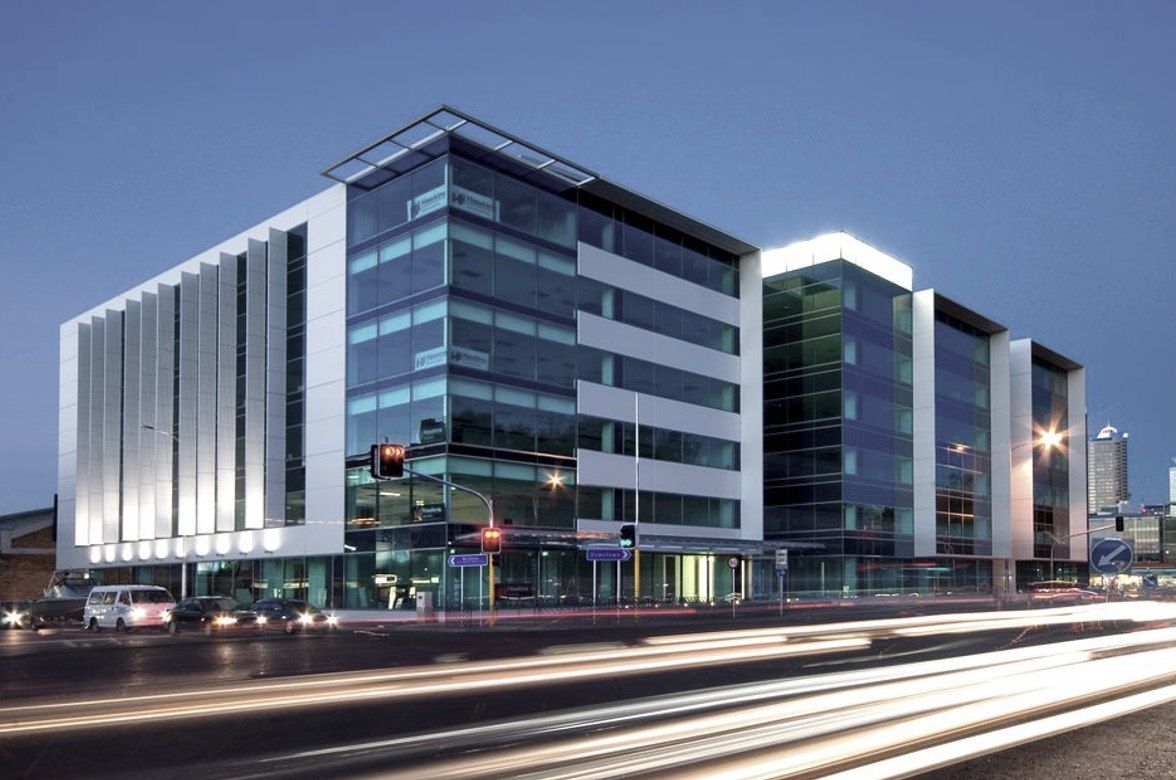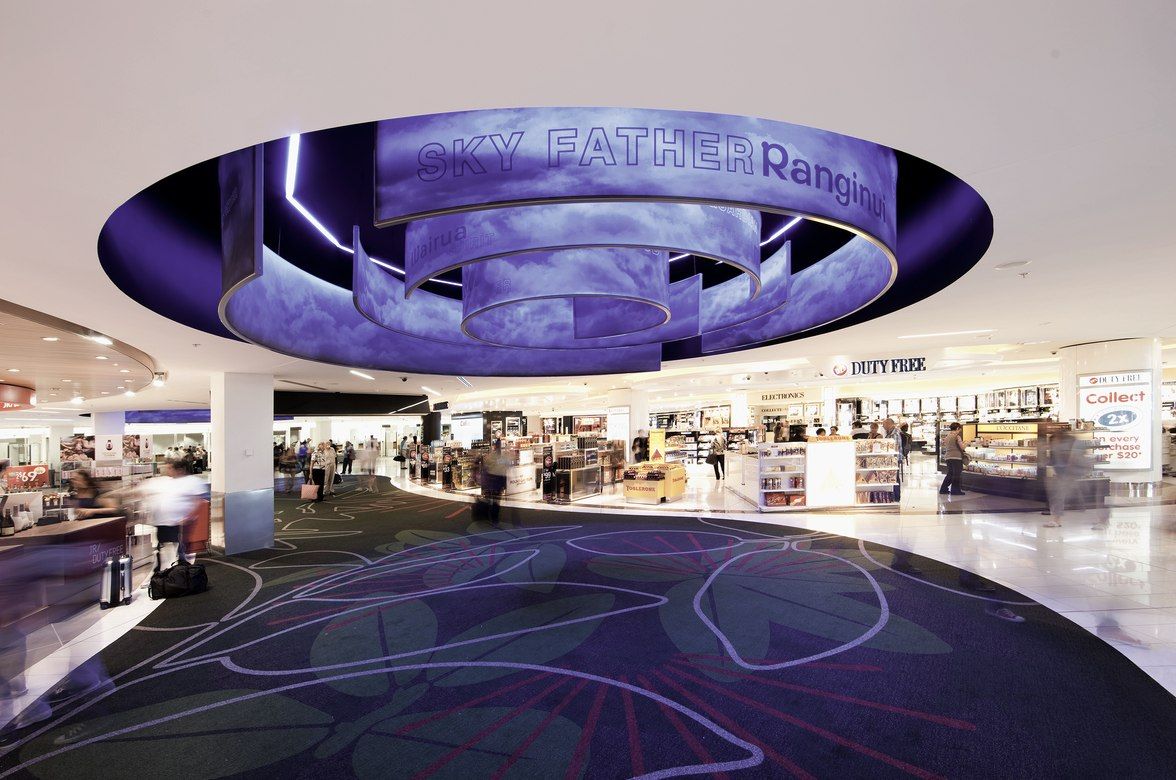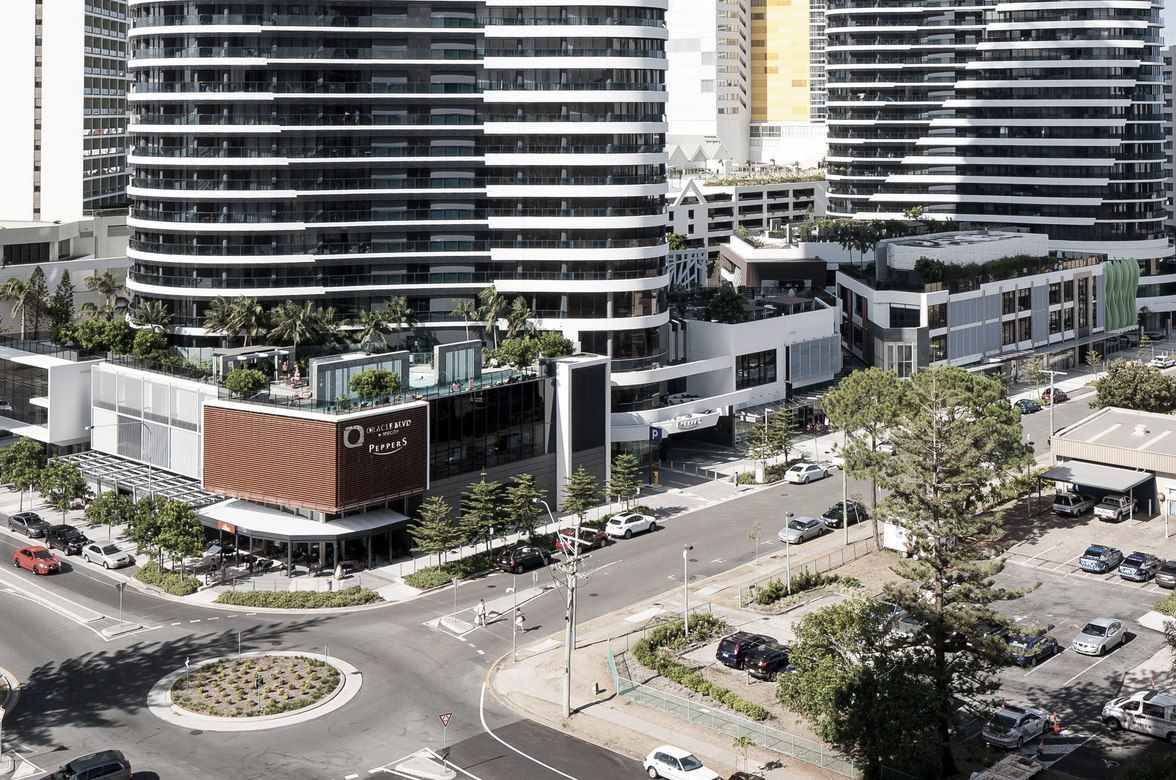Sherson Willis
By Ignite Architects
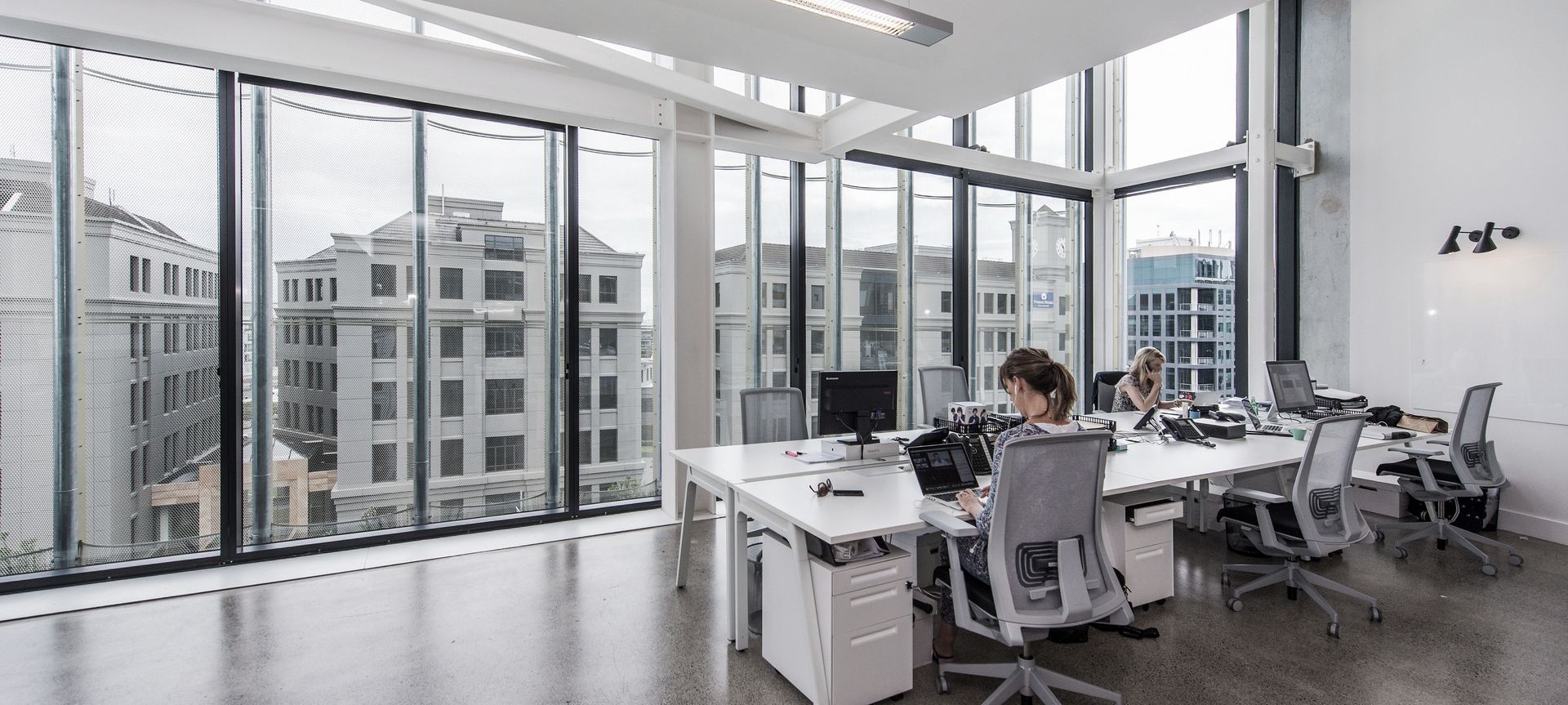
This high end fit out created the perfect environment for PR firm, Sherson Willis to host and entertain its blue chip clients.
Situated on level four of the recently refurbished Kauri Timber Building, Sherson Willis’s 235 square metre office space is a client-friendly space where the industrial feel of the base building is softened by bespoke finishes that reflect the agency’s character.
THE CLIENT’S BRIEF
A PR agency with many high profile clients, Sherson Willis needed a quality office that was suited to both work and play. They wanted a welcoming space that would immediately put people at ease and enable them to entertain clients, suppliers, partners and friends in a well-appointed environment.
With a growing team, it was also important that the office space be flexible enough to accommodate an increasing number of staff. As an open plan space, it was also critical that the office could be kept neat and tidy.
DESIGN RESPONSE
To create a sense of arrival, the design created a distinct lobby area where clients could arrive and be welcomed before moving into the main office. Open plan work stations are located at the back of the floor, with printers and storage space tucked neatly behind cupboards that blend into the rest of the cabinetry.
An important part of Sherson Willis’ approach is the Sherson Willis Social Kitchen – an ongoing series of experiences that bring people together to share ideas and connections over amazing food. With this in mind, the design turned the kitchen area into the heart of the work space. High spec materials were used to create a luxurious space that is reminiscent of a high end home.
To ensure the office could cater for growth in the business, the mezzanine enables the space to be used for between two and eight desks. On the mezzanine level, a small lounge also provides the ability to have informal meetings away from the main office. The double volume void on three sides of the mezzanine provides a visual connection to the rest of the office below.
MATERIALS AND DETAILING
The structural palette of the base build has a distinctly industrial feel, featuring stark walls, concrete floors, exposed columns and steel work. To meet the client’s need for a space that would put clients at ease, the interior fit out added soft touches and finishes that offset the building’s clean lines. Timber walls in the boardroom and entrance bring a sense of warmth to the spaces, while a green wall in the lobby brings the outdoors in.
In the kitchen, warm mocha cabinetry is complemented by a granite benchtop with a low-sheen, leathered effect. As Fisher & Paykel is a client of Sherson Willis, the kitchen also features a selection of premium Fisher & Paykel appliances.
The office’s perimeter features double-height windows, which let plenty of natural light into the space. To manage glare and solar gain, the windows are fitted with a double blind system.
Throughout the space, fittings such as lighting and artwork have been carefully chosen to ensure they add to the character of the office and stay true to its high quality feel.
INNOVATION AND CREATIVITY
Situated on the lower level of a double volume space, the boardroom has no fixed ceiling and required an innovative solution to ensure the privacy of meeting room occupants. By suspending strategically placed acoustic ceilings, interspersed with feature lighting, the design team was able to create an attractive and private space, taking advantage of the volume and not closing in the room.
Sherson Willis often holds internal ‘brainstorming’ sessions and, along one wall, a series of whiteboards enable staff to write on the walls and pin up documents.
In the kitchen, a bespoke herringbone pattern features on the top cupboards to reflect the bespoke nature of Sherson Willis’ approach, and their attention to detail.
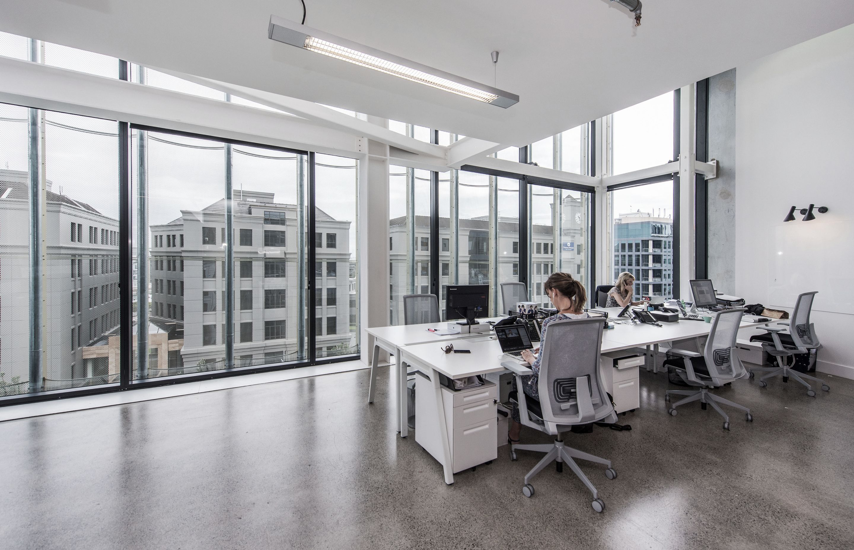
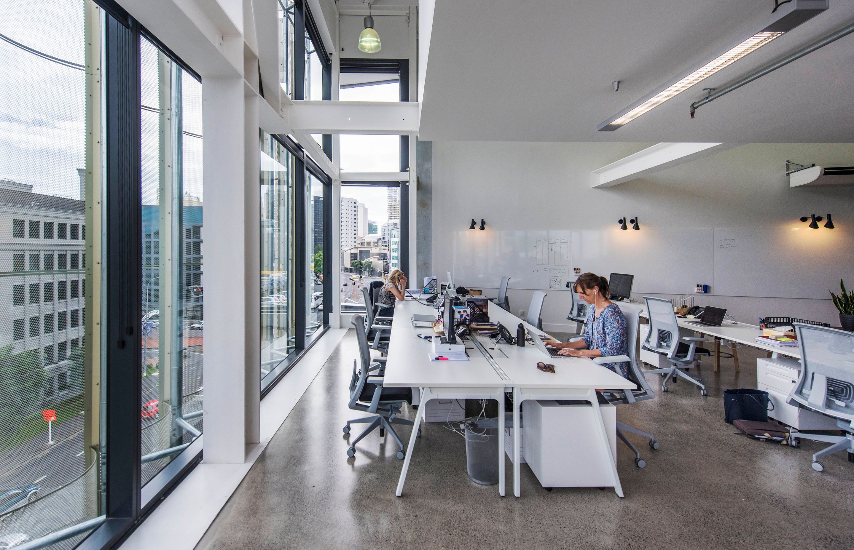
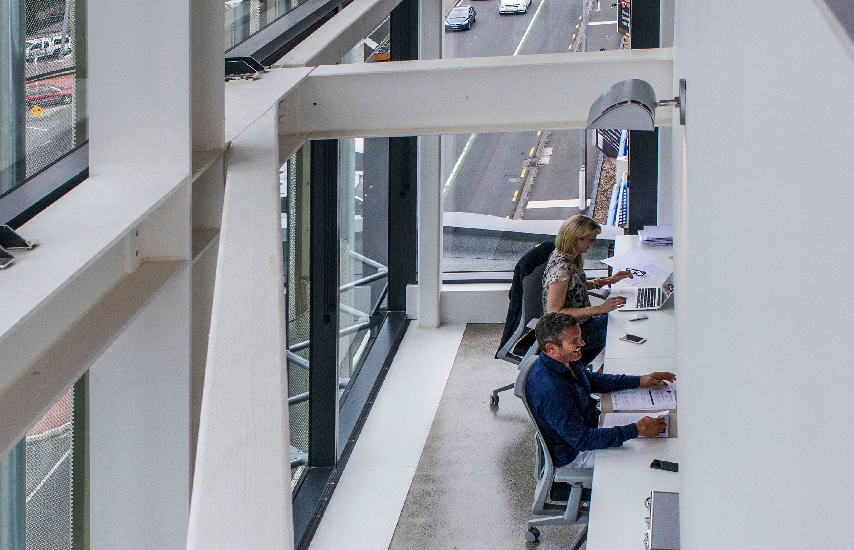
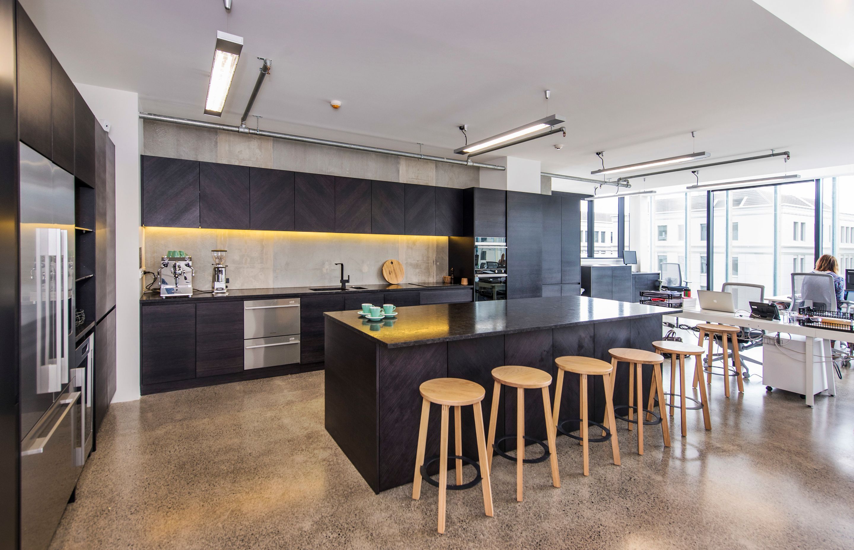
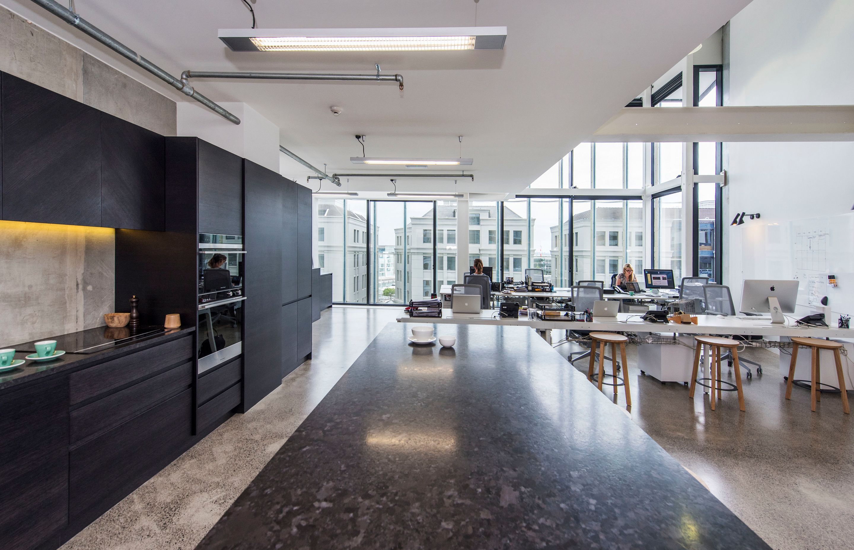
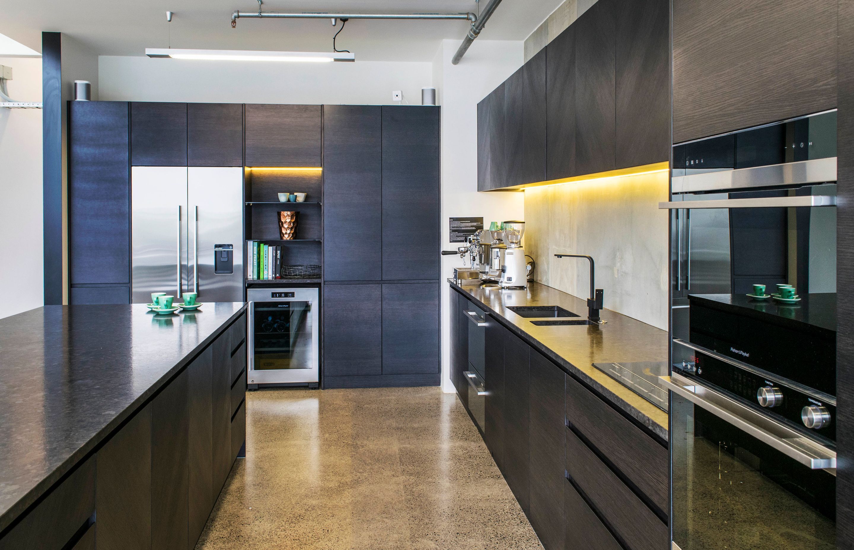
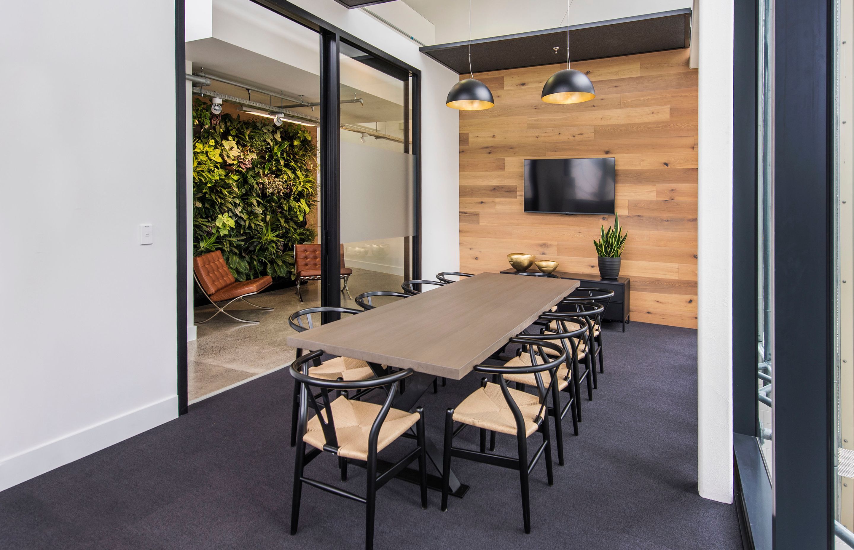
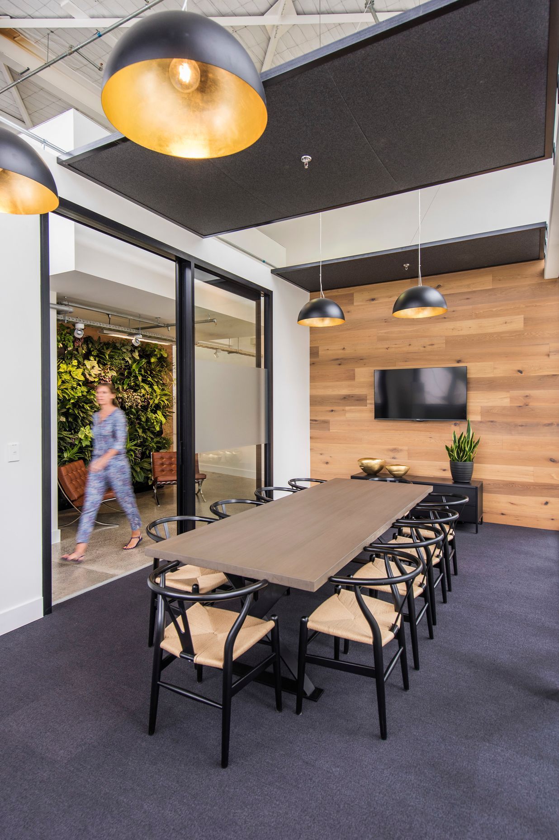
Professionals used in
Sherson Willis
More projects from
Ignite Architects
About the
Professional
We believe good design enriches the human experience and positively contributes to our collective future.
Placemaking is at the heart of our practice. Our designs forge community connections, tell cultural stories, and are boldly resilient. We create spaces to be enjoyed across generations - and for generations to come.
With cross-sector expertise and empathy for all stakeholders, we design solutions that are high-performing and commercially viable.
- ArchiPro Member since2014
- Follow
- Locations
- More information

