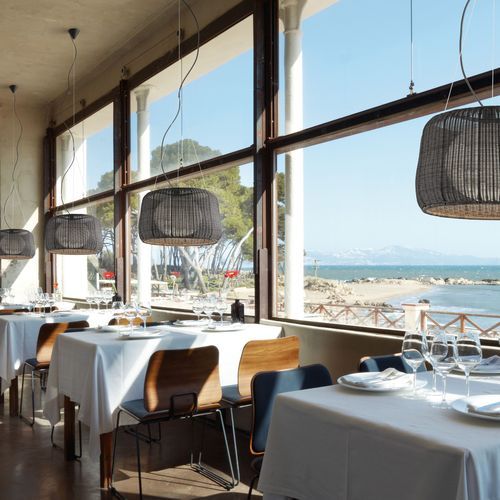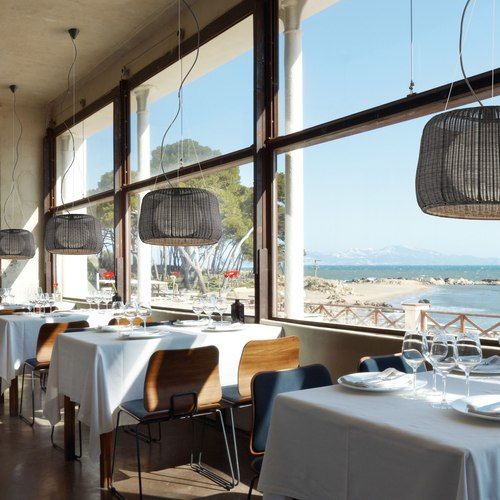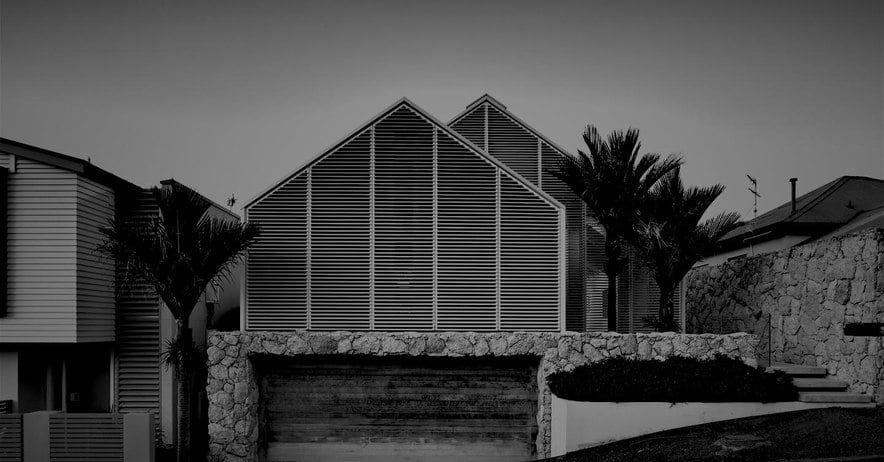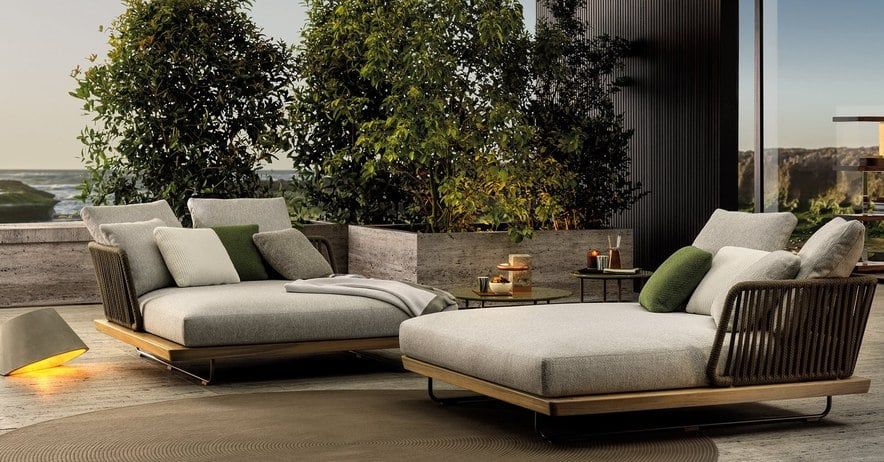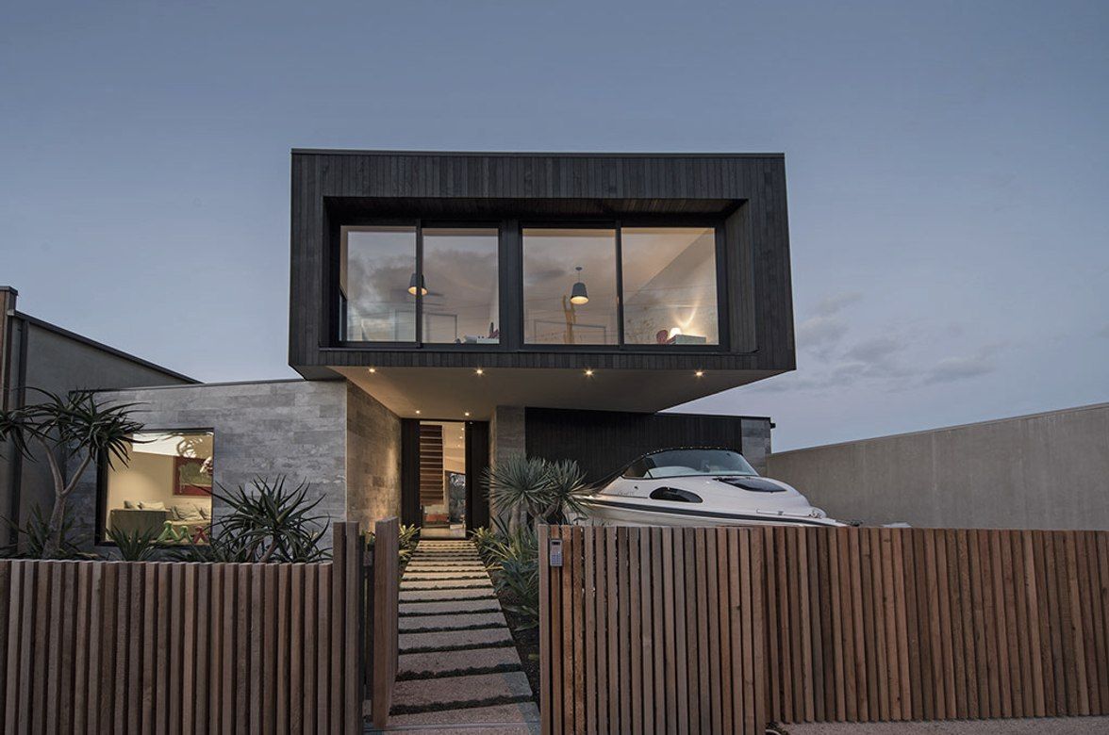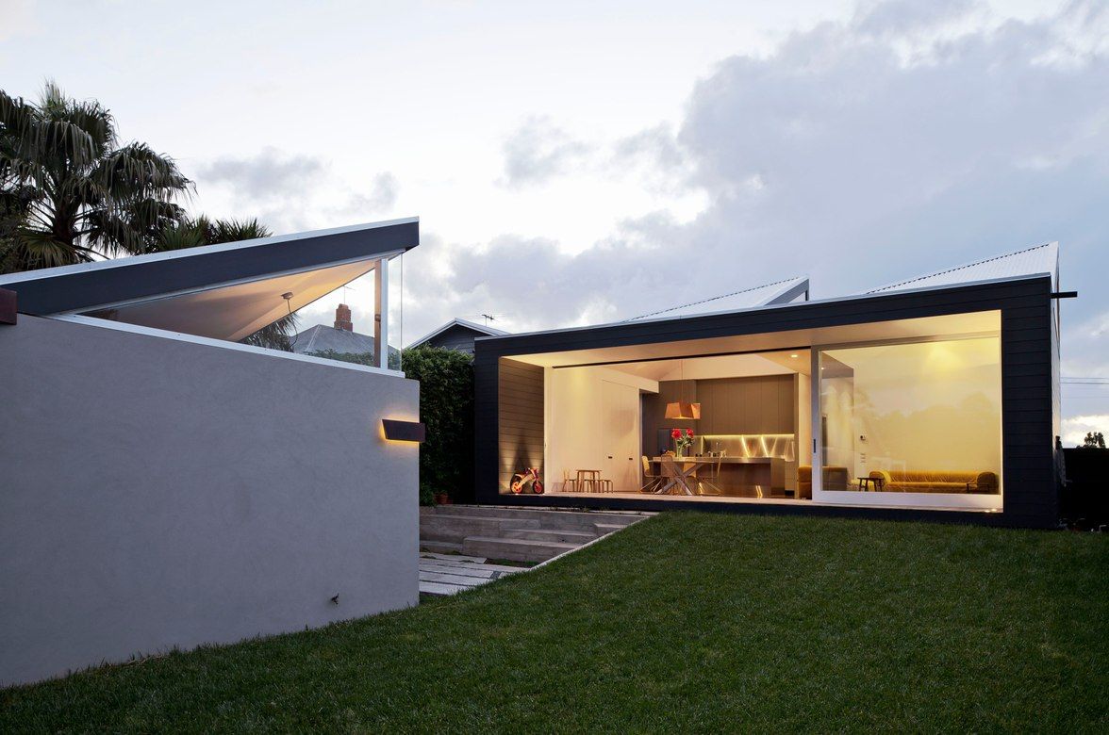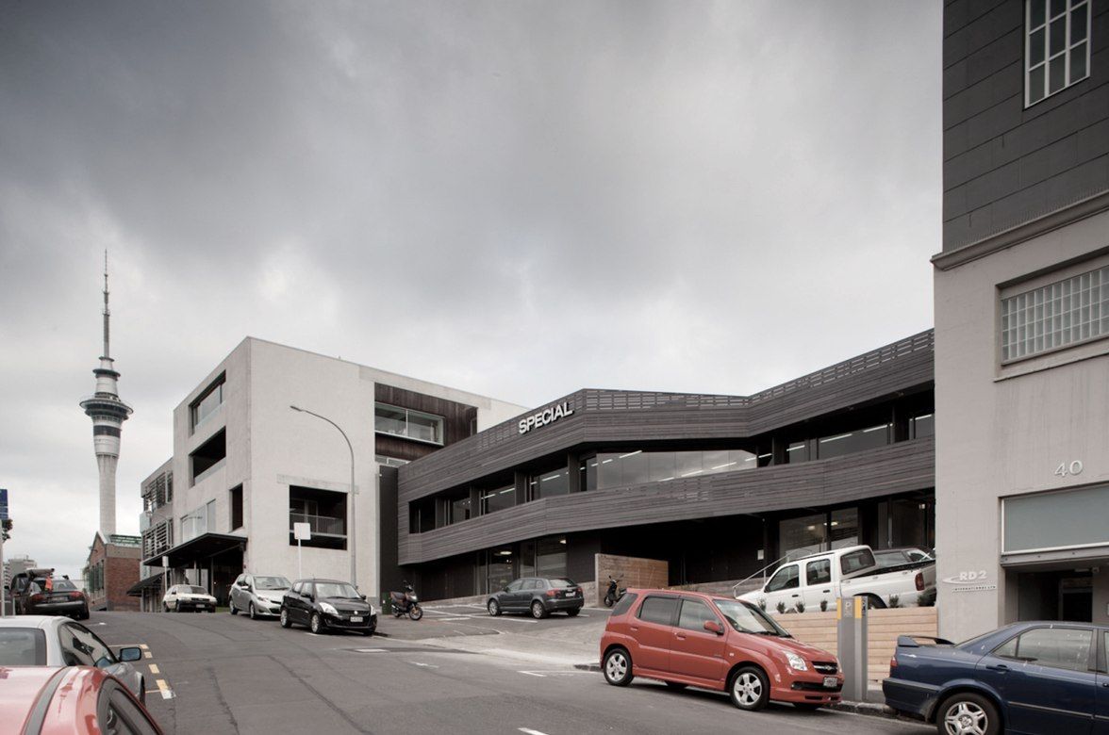St Heliers Bistro
By Jack McKinney Architects
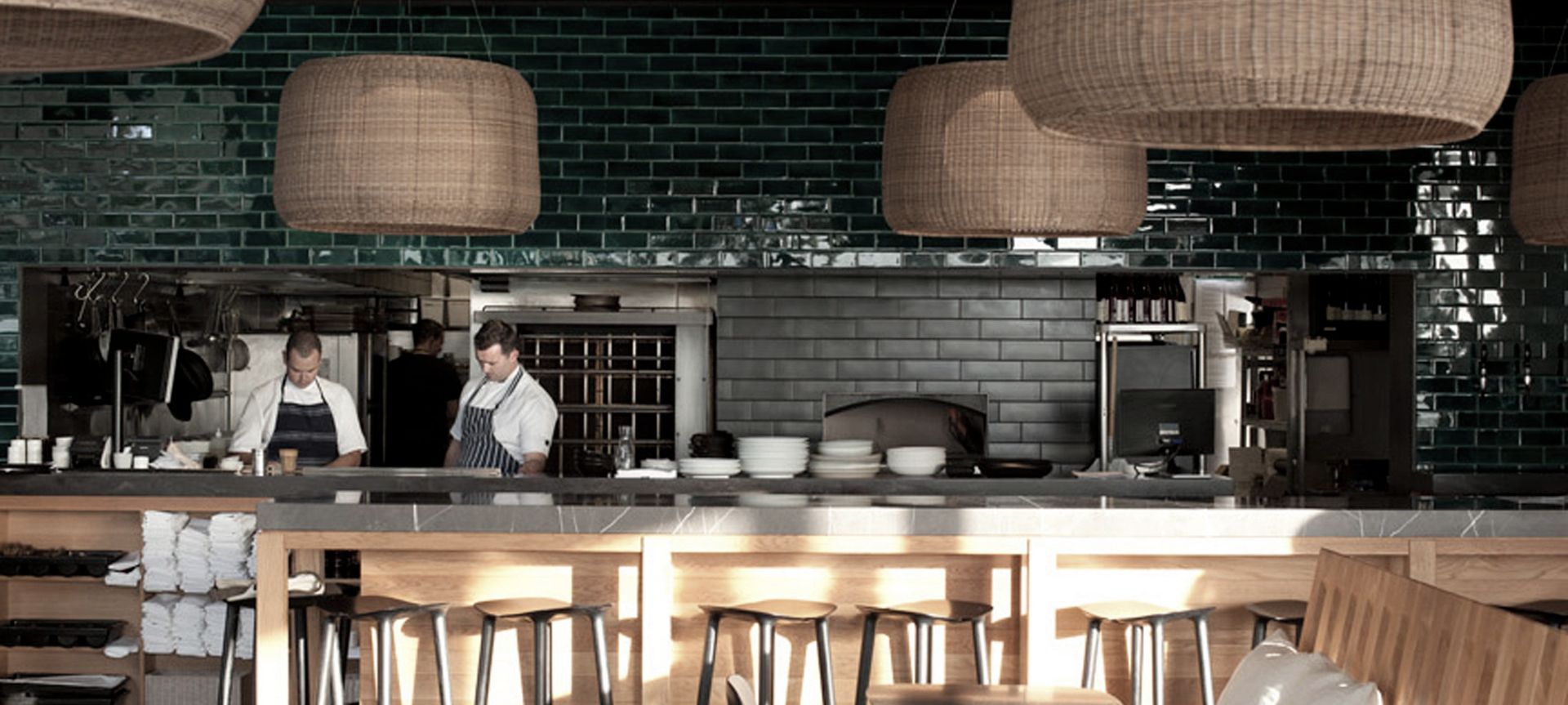
The project is a bistro trading from breakfast to late at night.
The three key elements of the interior [kitchen, casual goods display, seated dining] all blend. The front of house spaces are organised in an 'L' shape, with the display counter positioned in the narrow part of the plan, as a long stone block. The line of this counter is extended into the dining area as a high stone-topped table . The kitchen and pass open onto the dining room creating a sense of theatre. The dining room has views to three sides and flexible seating arrangements.The materials and lighting design allow for a change of character between day and night.
The material palette is deliberately limited. The predominant materials are oak [tables and chairs, wall panelling, long table frame, cabinet fronts, and benchseats], grey marble [counter front, table top], and wicker lightshades. A long wall of green tiles acts as a backdrop to the space, the glossy materiality and variable colour modulated by changing light throughout the day.
Subtle maritime references are evoked by the woven light fittings floating in the space, the gloss and ripple of the tiles, the driftwood character of the tables and chairs, the permeable character of the benchseat. The interior is highly detailed but intended to seem resolved and effortless.
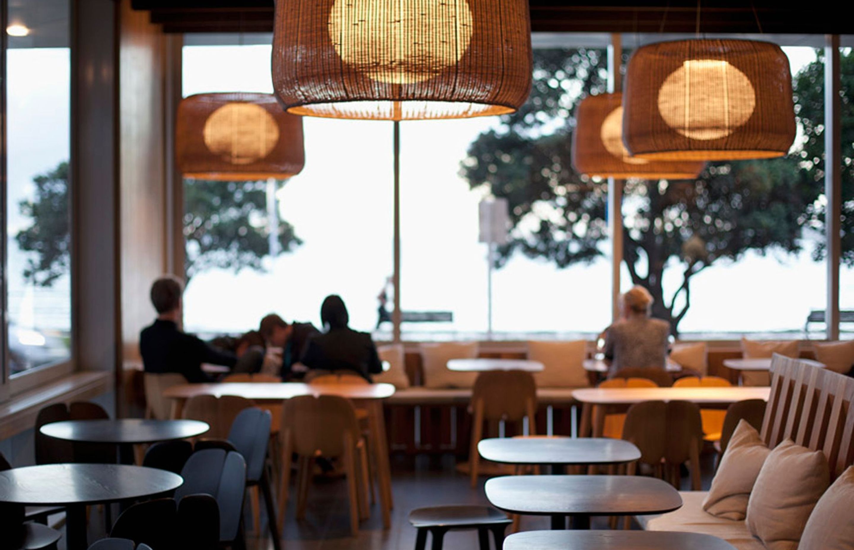
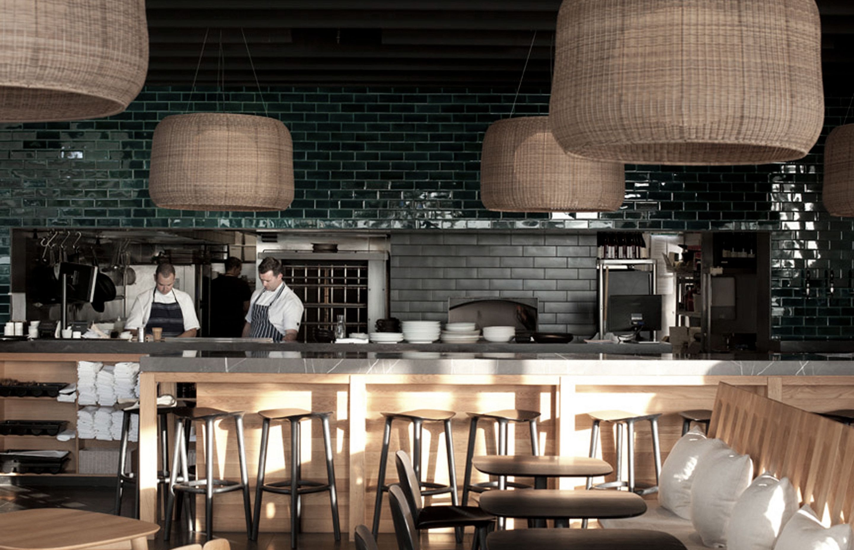
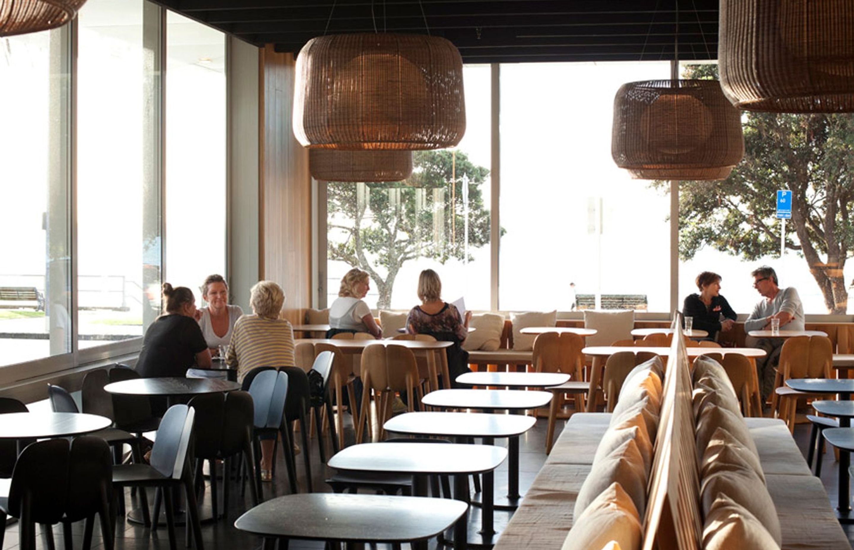
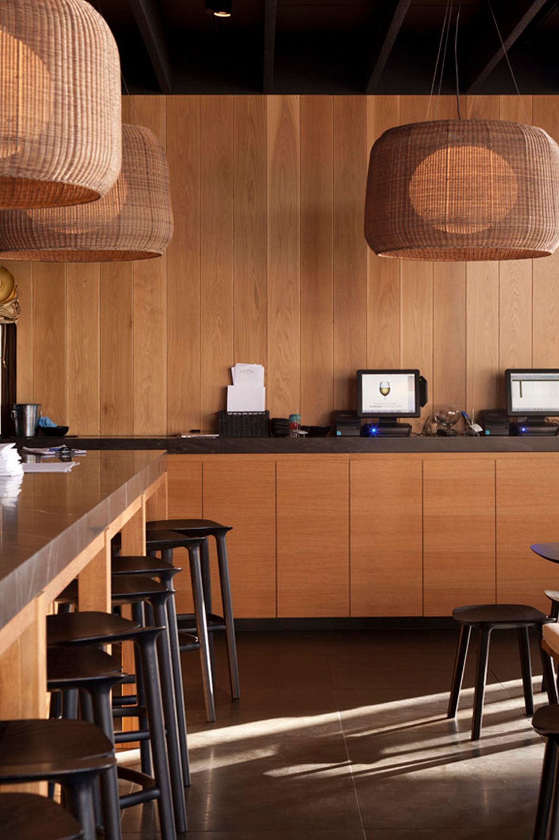
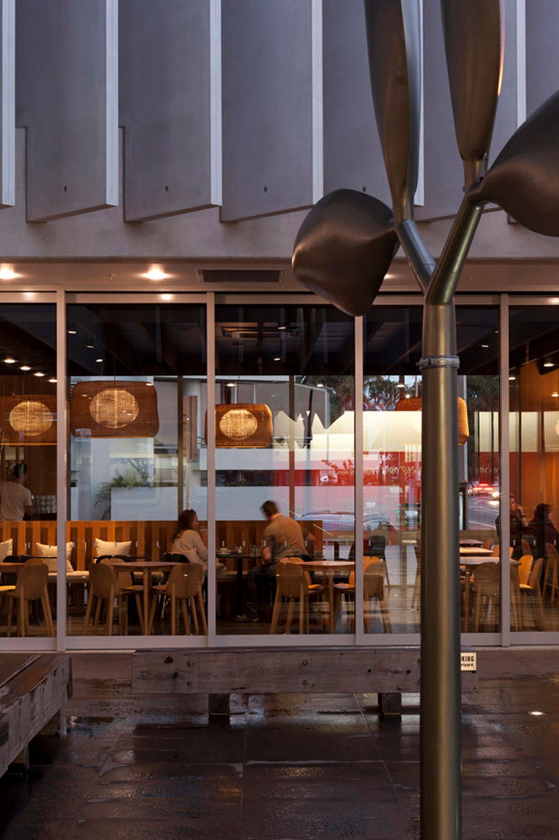
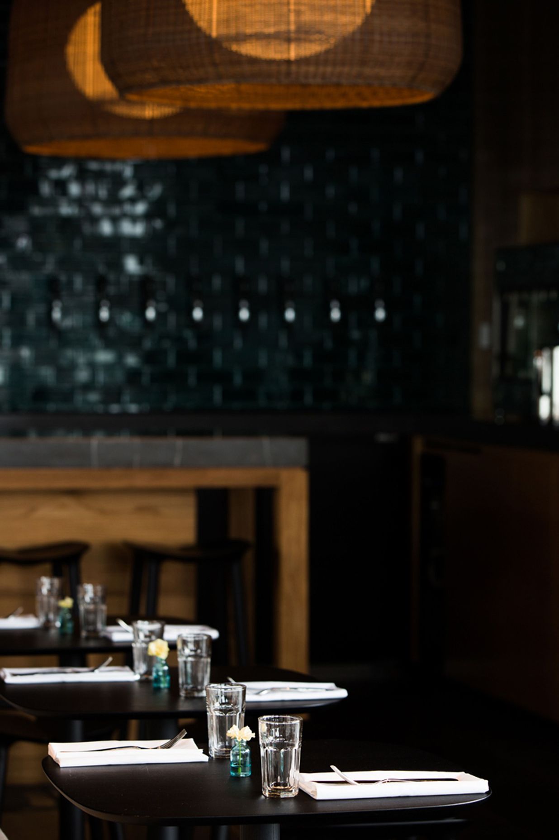
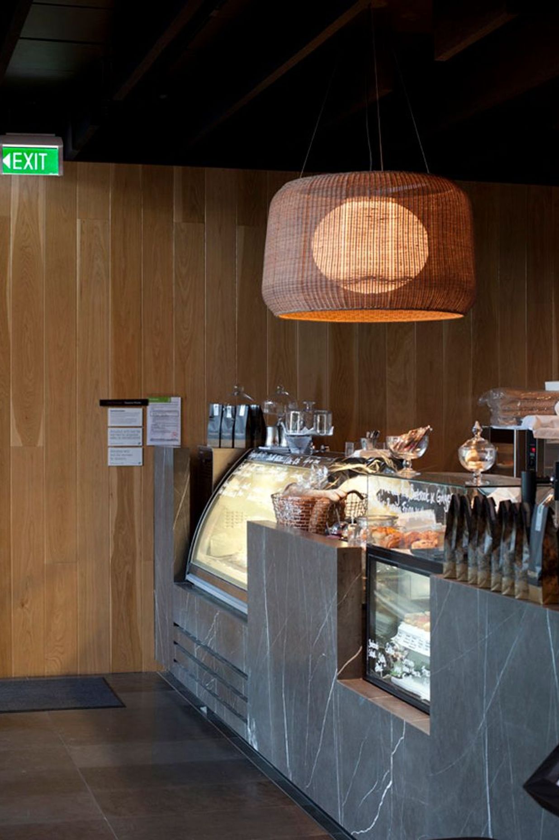
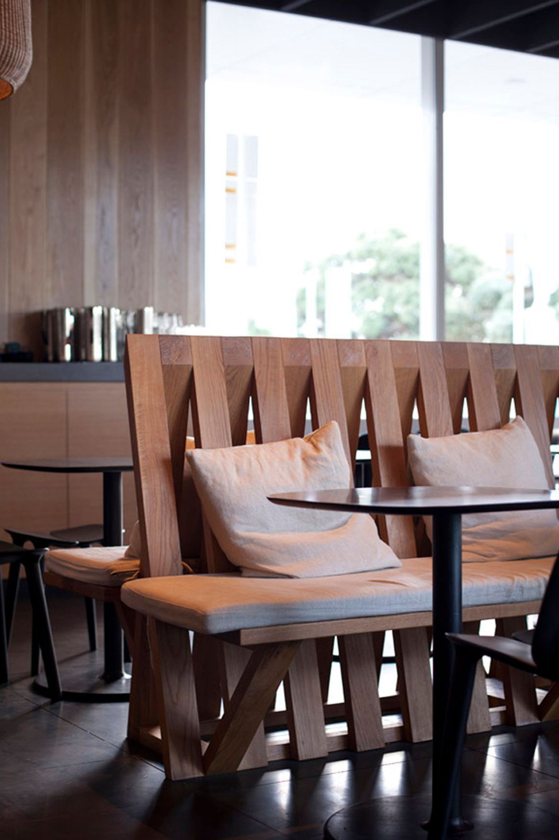

Products used in
St Heliers Bistro
Professionals used in
St Heliers Bistro
More projects from
Jack McKinney Architects
About the
Professional
Jack McKinney [formerly of McKinney + Windeatt Architects] established Jack McKinney Architects in 2018. He has been recognised for the quality of his work at a local and national level.
Jack McKinney Architects is a design-led practice focused on residential, hospitality, interiors and bespoke commercial projects. We aim to work closely and collaboratively with our clients to deliver outcomes tailored to them and their needs. We would be happy to discuss any new project opportunities and welcome you to make contact.
- ArchiPro Member since2015
- Follow
- Locations
- More information

