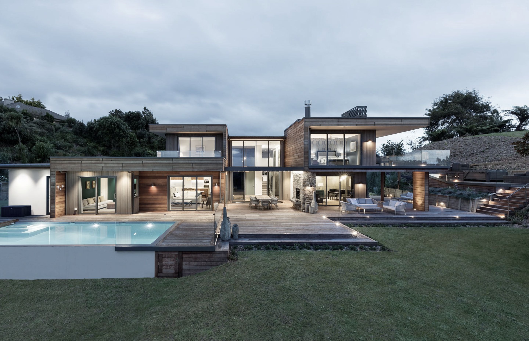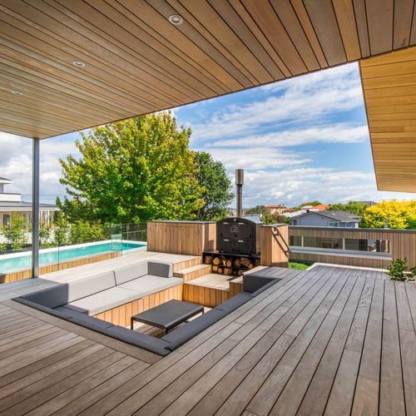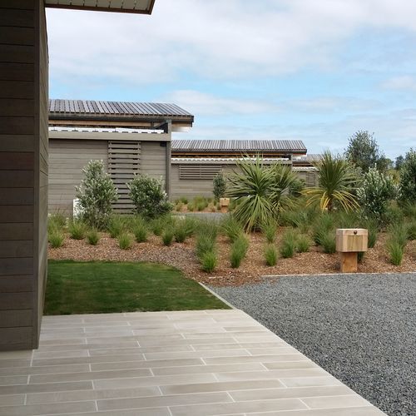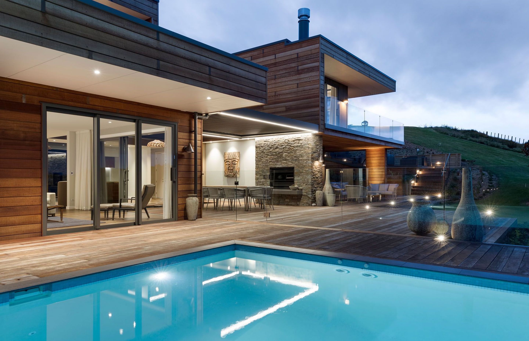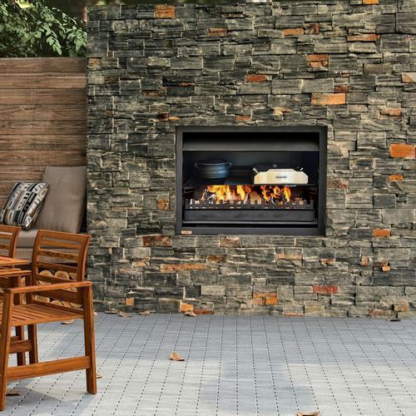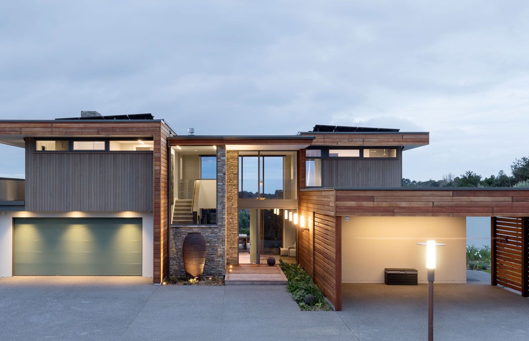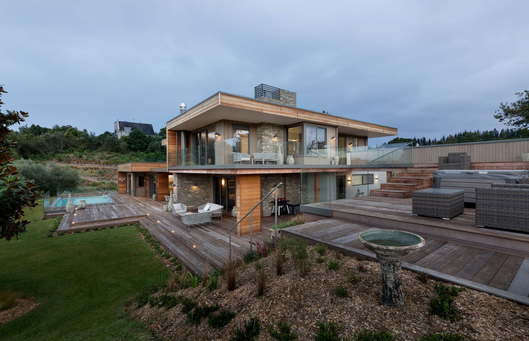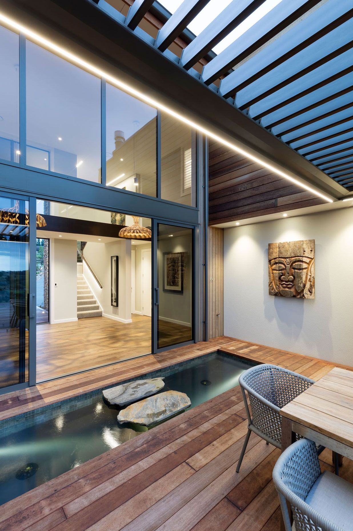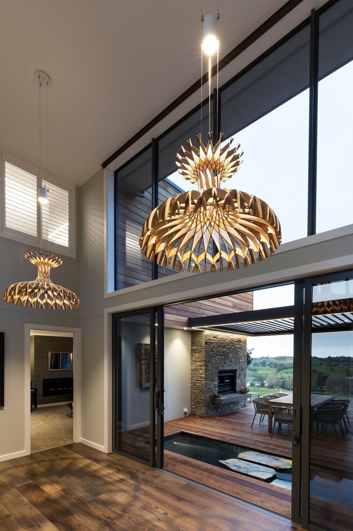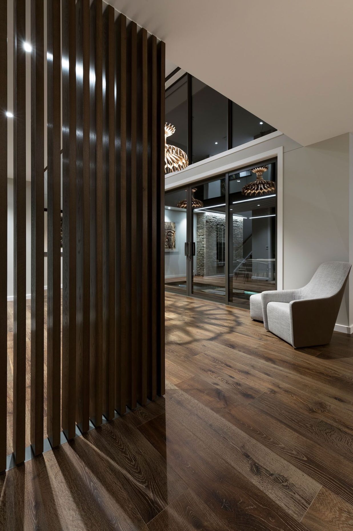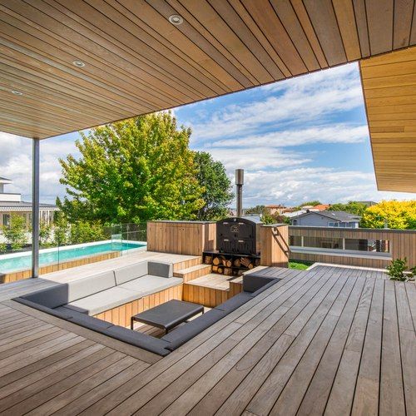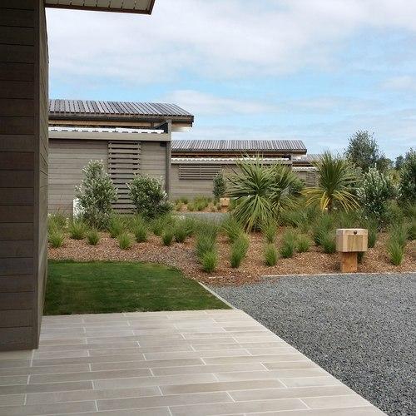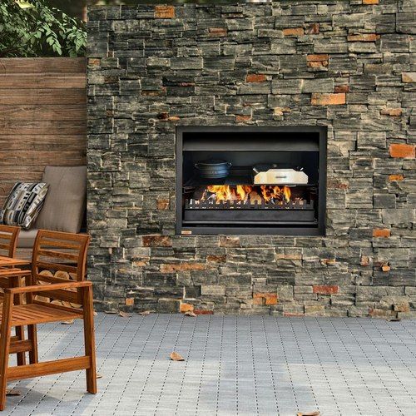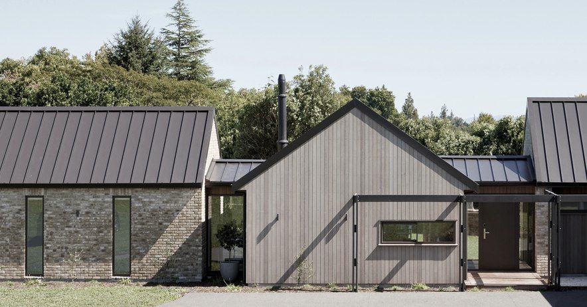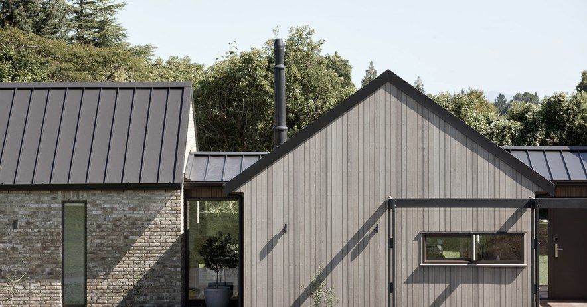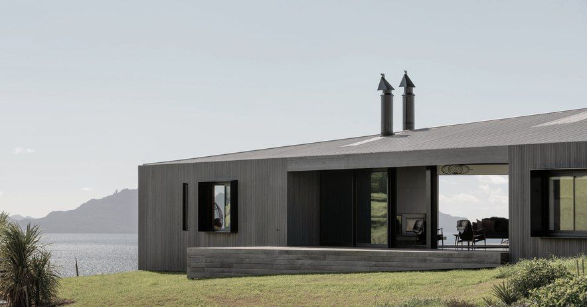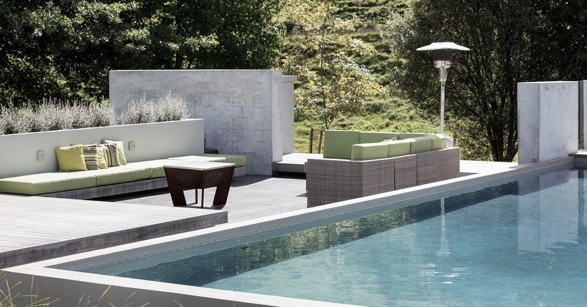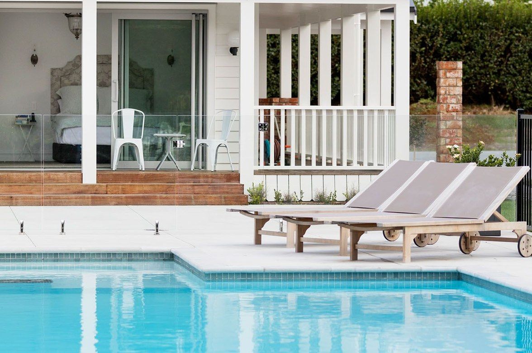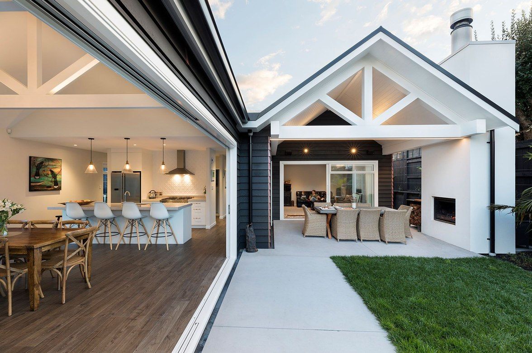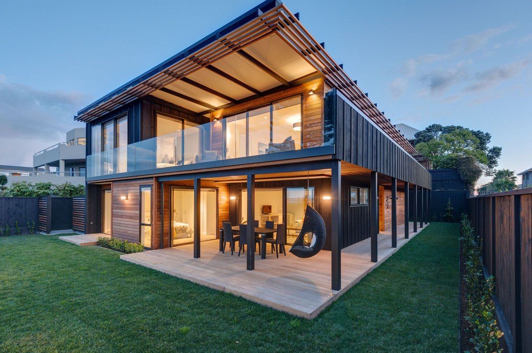Tauranga House
By Thorne Group Architecture
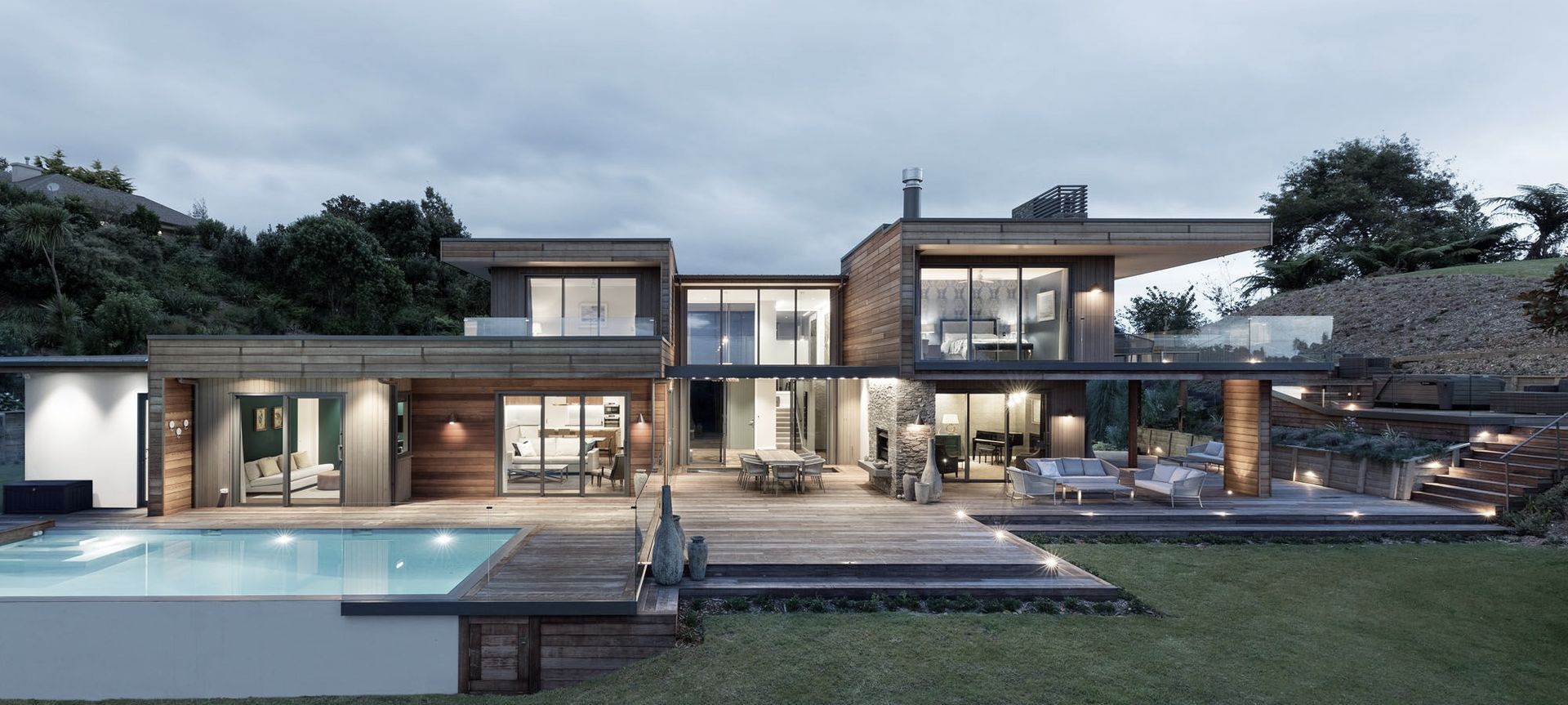
Upon entering the home vast rural views are captured through a large light filled glass void, this flows through to the reflection pool and linking Louvretec roof.
The kitchen, dining and living areas extend seamlessly out to large timber decks, covered outdoor area and pool. The piano room creates an intimate space for cosy evenings. The master suite and guest bedrooms are situated on the upper level, each with its own ensuite and dressing room. The linking bridge overlooking the void and reflection pool creates separation and privacy.
Cedar, stone cladding, large cantilevers and lay of the existing ground the house was designed to be somewhat organic in form and use the adjacent slopes to assist in the architecture and functionality of the home. A bridge from the upper floor links the house to the land where a private spa deck overlooks the Wairoa River and rural countryside below.
Built by: Thorne Group.
Products used in
Tauranga House
Professionals used in
Tauranga House
More projects from
Thorne Group Architecture
About the
Professional
Thorne Group Architecture Ltd is a multi-award-winning practice with a core focus on residential design. We pride ourselves on creating stunning and meaningful architecture. We strive to cover a range of architectural responses – from small efficient homes on small sites, to extensive beachfront & rural homes.
Director Jon McAlpine creates what can be called ‘conscious architecture’ – bespoke designs which have life beyond a material manifestation.
As the driving force behind Thorne Group Architecture Ltd, his impressive portfolio of striking new builds and transformational renovations have been recognised both regionally and nationally. Always committed to catering to the needs of his clients, Jon brings a humble, approachable nature to architectural design.
- ArchiPro Member since2017
- Follow
- Locations
- More information

