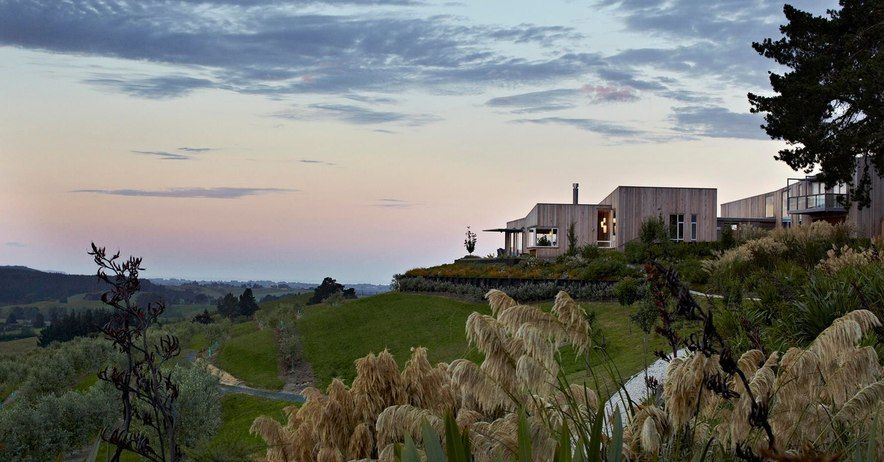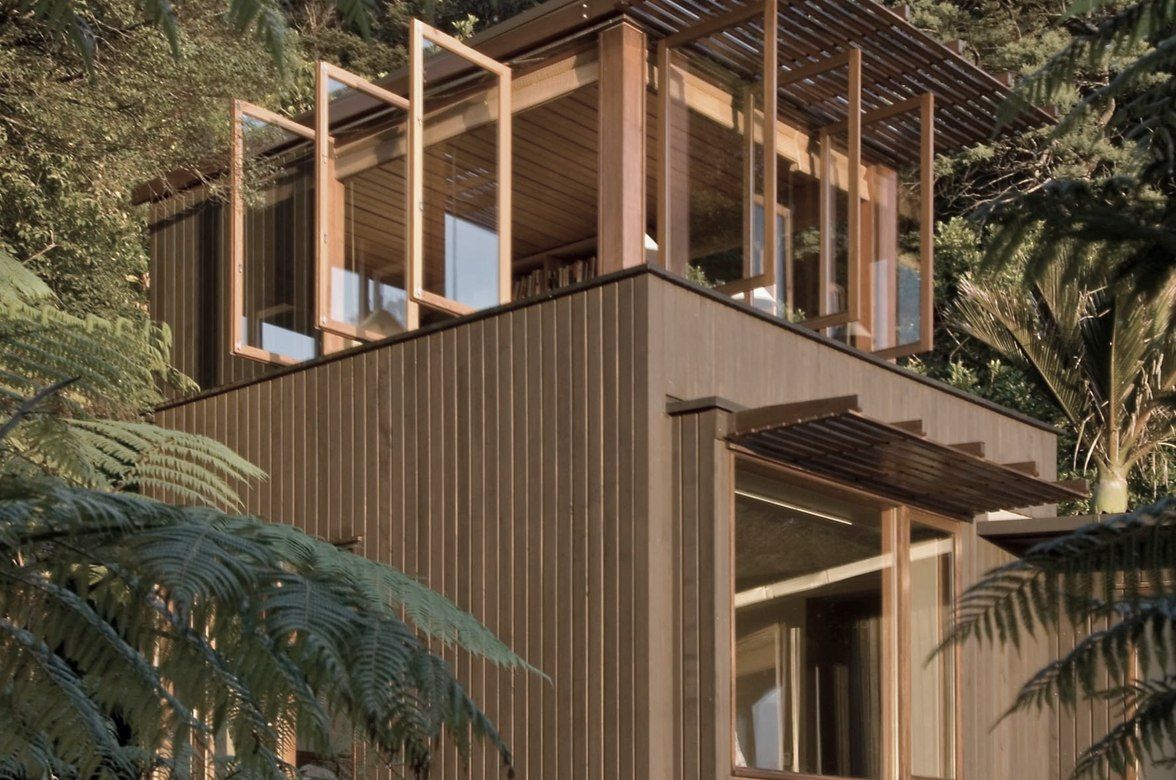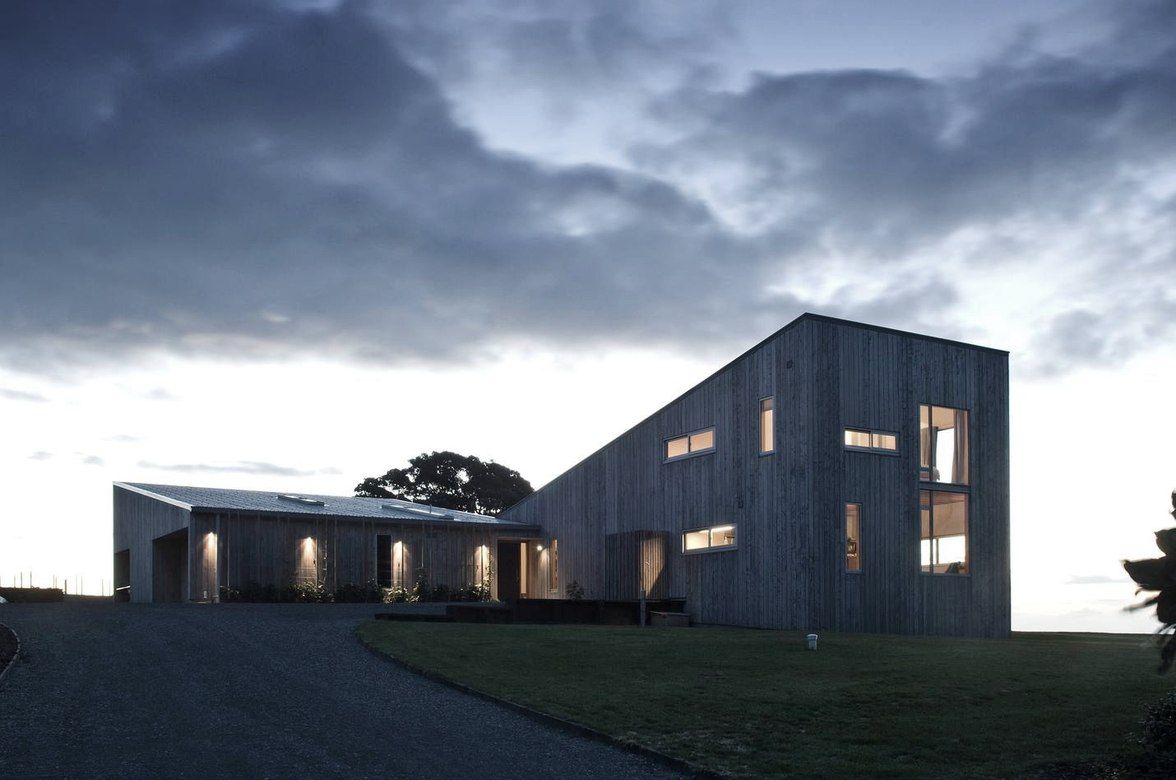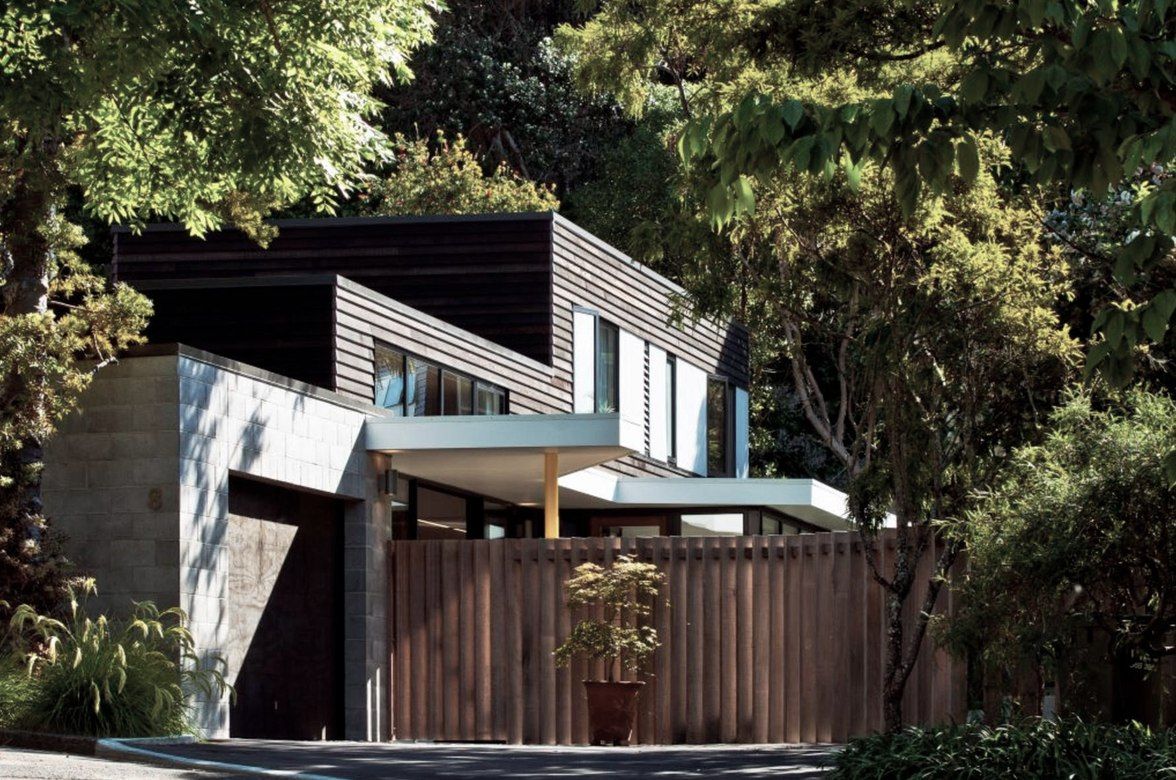Turn Point
By Tennent Brown Architects
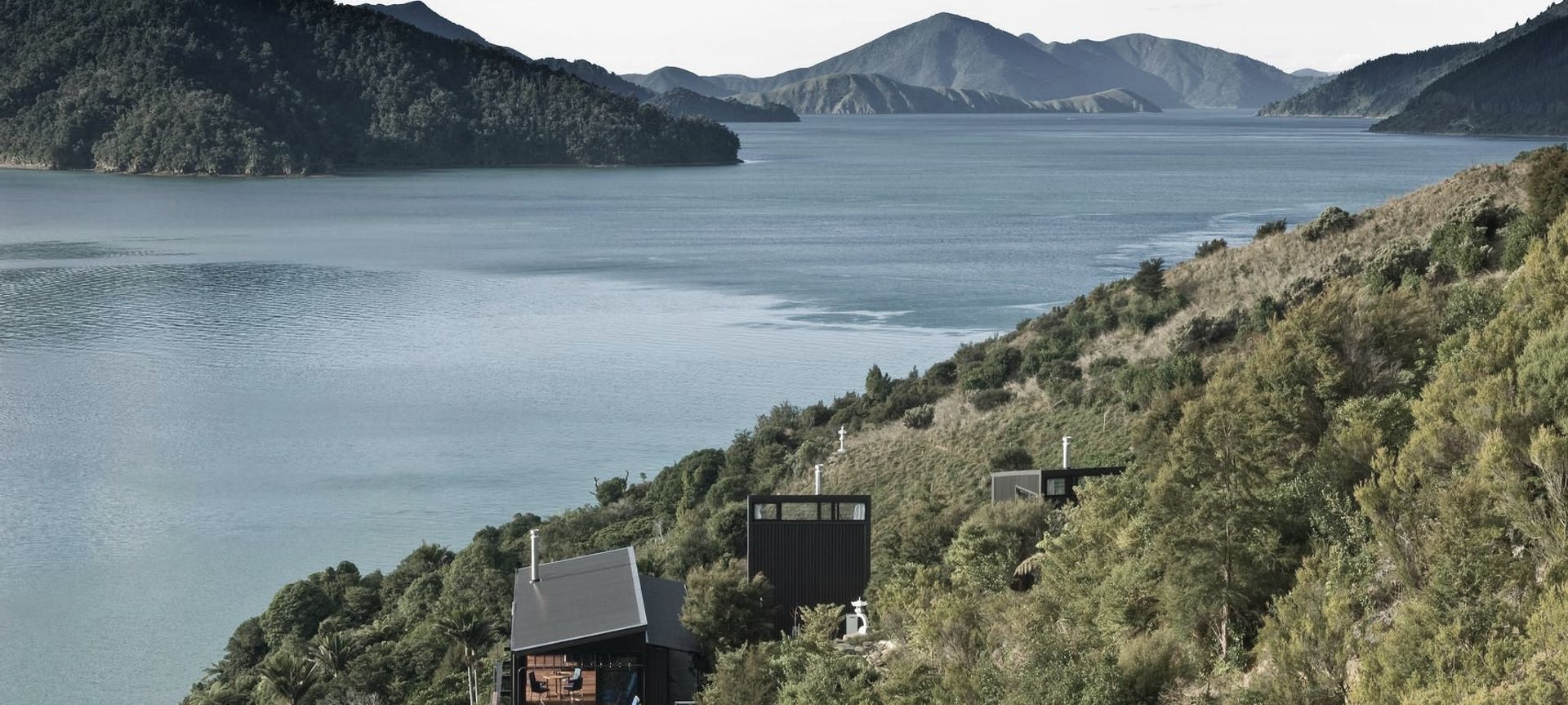
The clients, two French brothers living in Singapore and Shanghai were struck by the outlook and drama of Turn Point. The challenge of this choice was accessibility. The site was 20m below a precipitous narrow forestry road, which itself was some 2km to the nearest barge landing, and some 50m above the sound. It was decided to adopt the strategy of heli-lifting nearly prefinished buildings and subfloor frames to the site to minimise the need for site labour.
The brief called for a dwelling with separate bedroom /study/bathrooms for each brother and a central living /eating /kitchen space. A great deal of attention was given to the spaces between the buildings with terraces and decking, and retention of existing trees. Electricity is made on demand by a remote diesel generator and photovoltaics, and gas is used for water heating and cooking to minimise electricity loads. Solar hot water was not as suited for the intermittent use, and separate buildings. A biolytix septic tank suited the long periods of no use and rain water is collected from the roofs.
AWARDS
- 2008 NZIA Branch Award
PUBLICATIONS
- HOUSES Issue 11 2009
- HOUSES Issue 8 2008
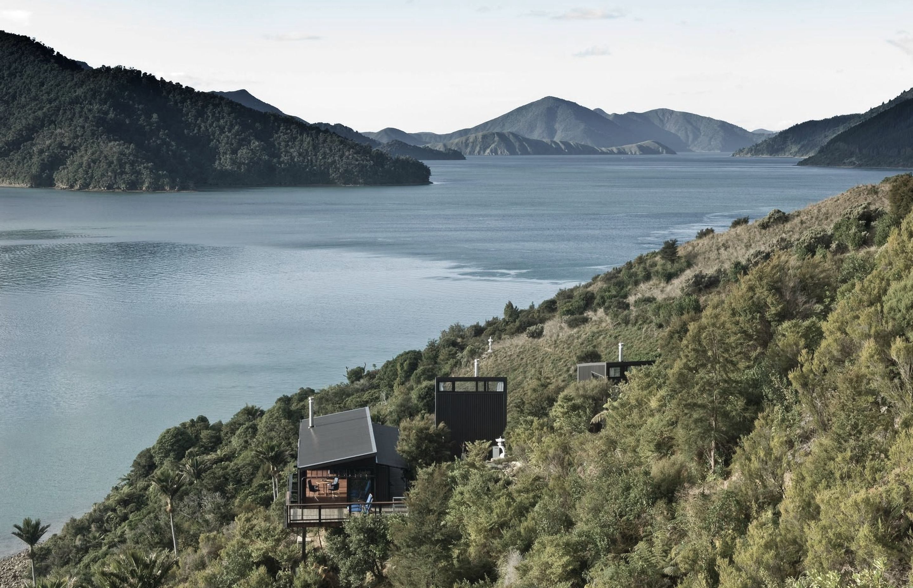
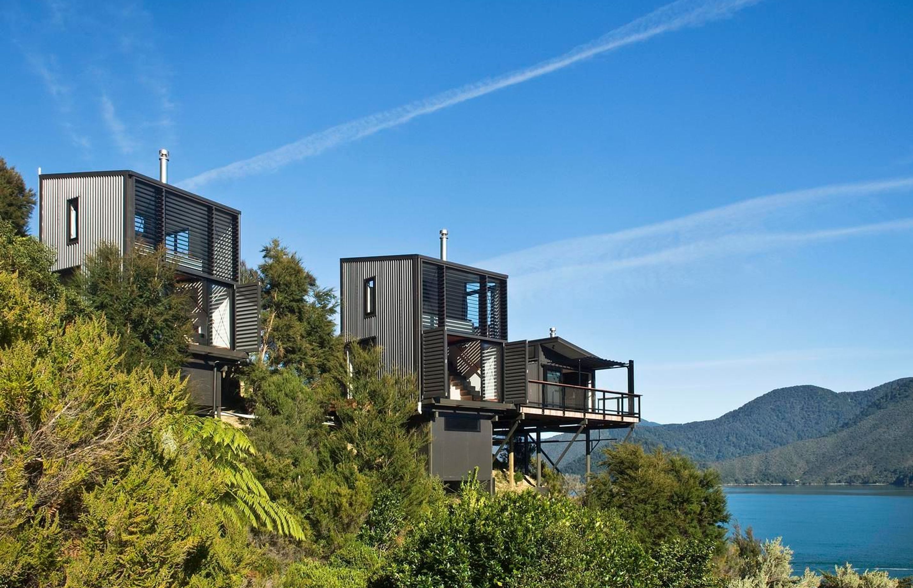
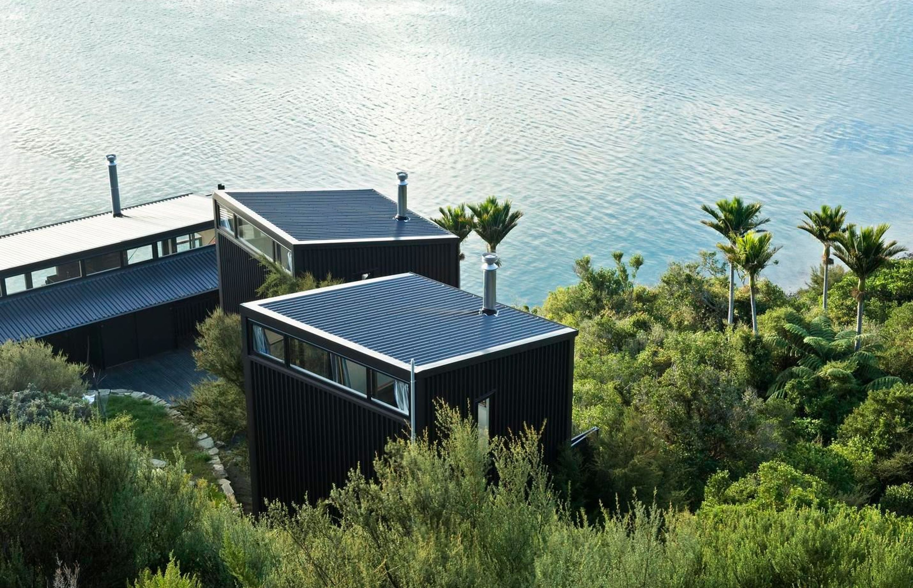
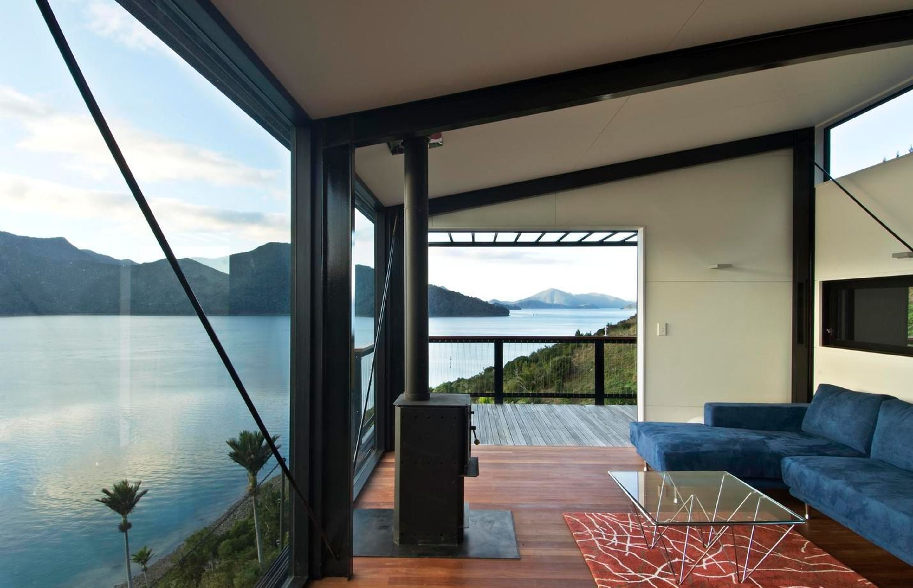
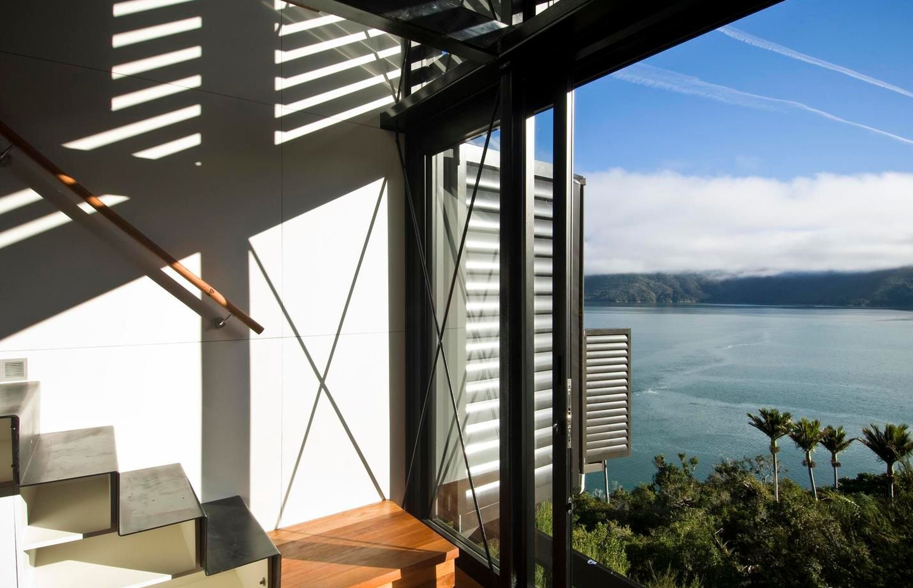
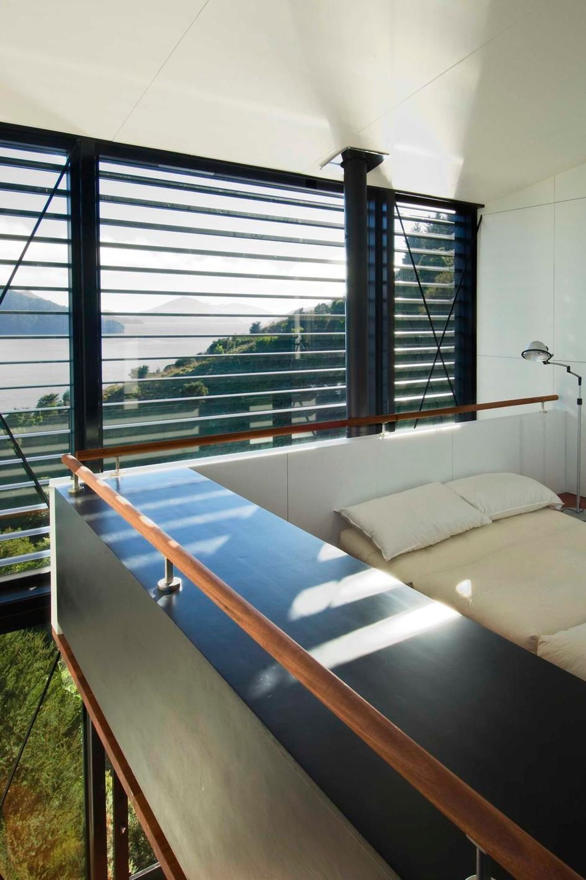
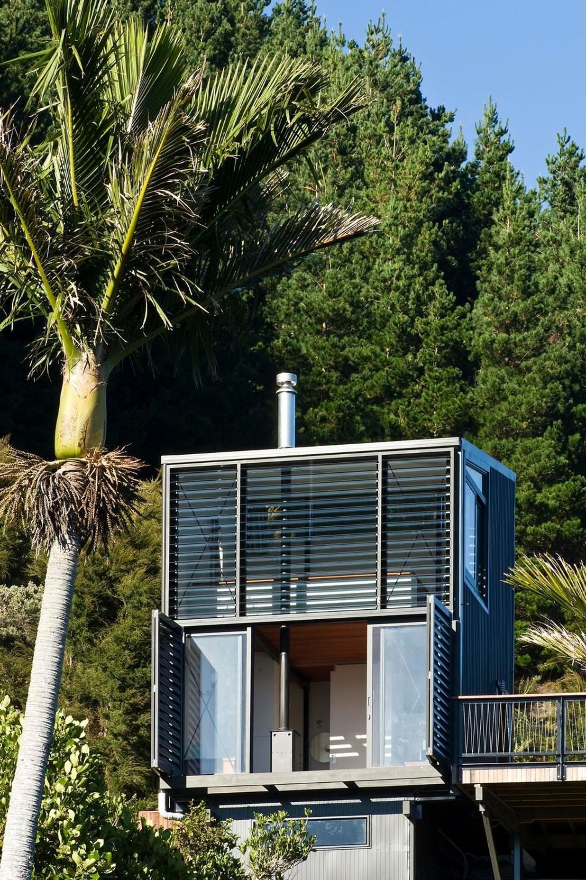
Professionals used in
Turn Point
More projects from
Tennent Brown Architects
About the
Professional
Tennent Brown is concerned with people, how our buildings and environments will affect their experience. We design to uplift the quality of life, of work, play and wellbeing of those the buildings serve. Architecture is built around people, and every design is an individual's or organisation’s story: their hopes and aspirations for a building that is their own.
People entrust us with realising some expression of themselves, to translate that into built form. We take that seriously. Ours is an architecture of listening and understanding: a humanist architecture.
- ArchiPro Member since2016
- Follow
- Locations
- More information

