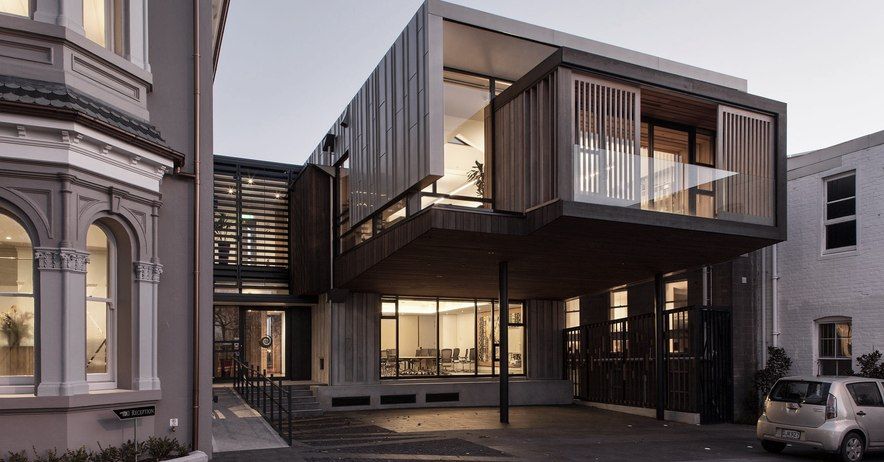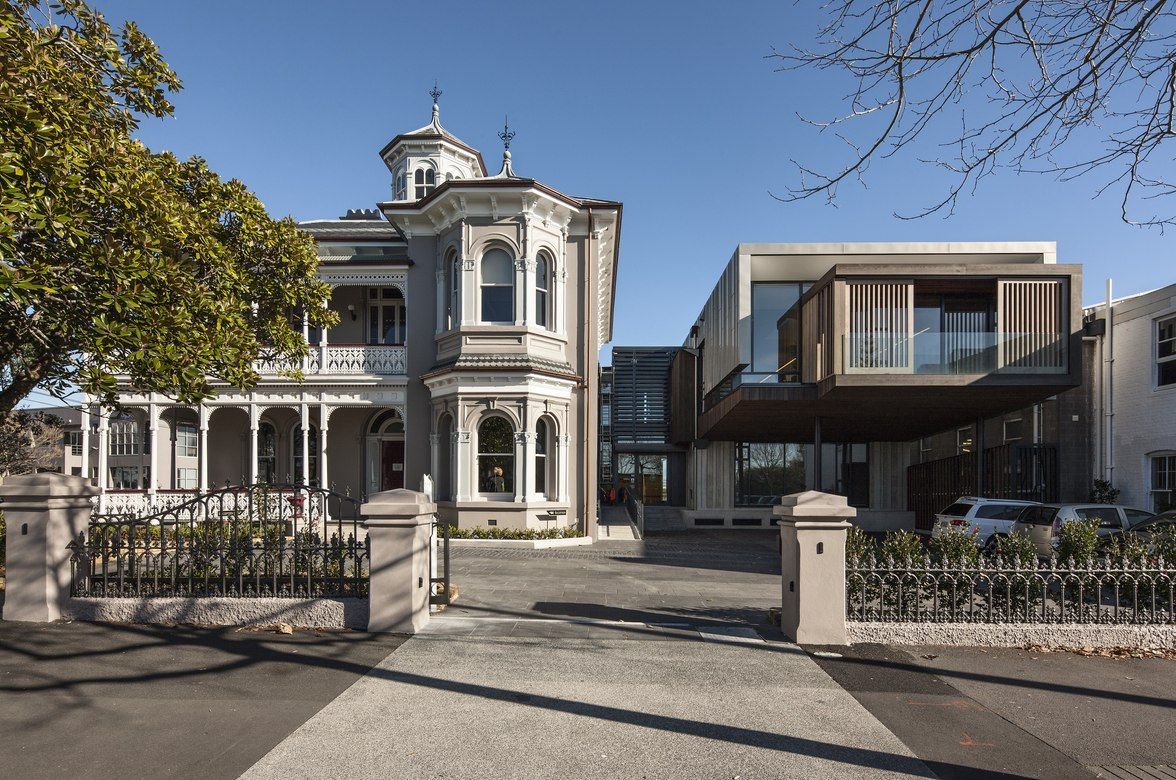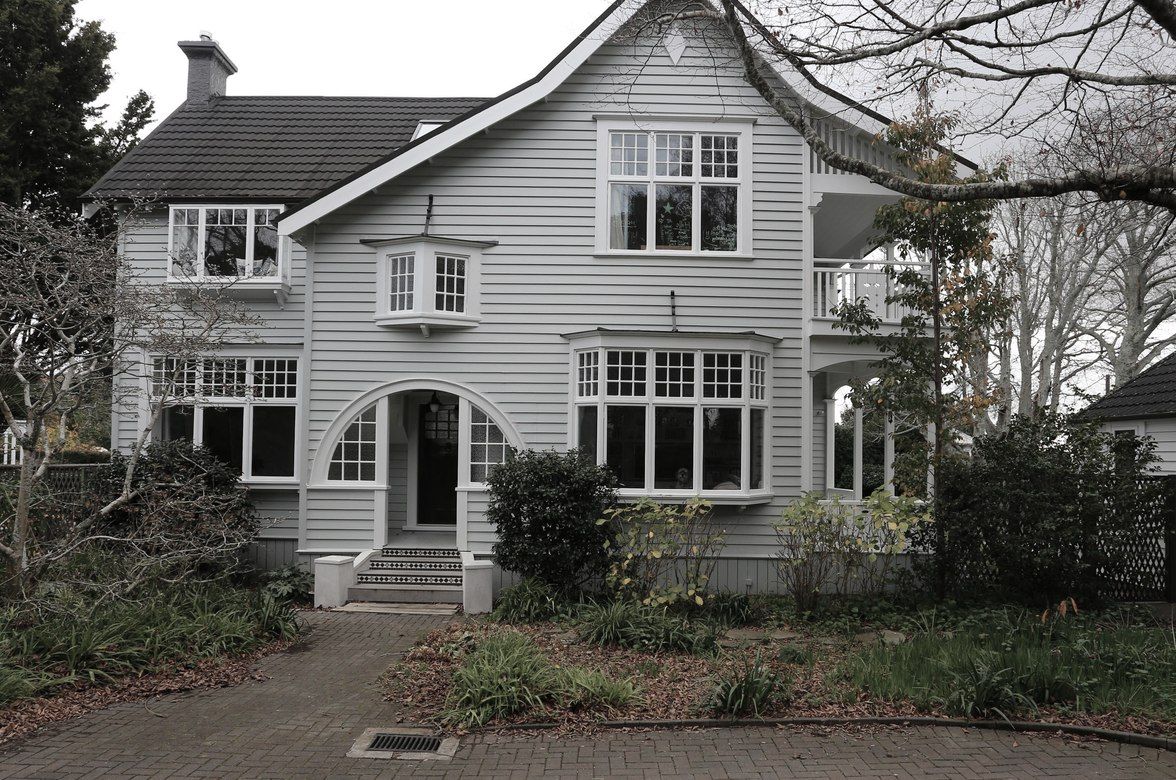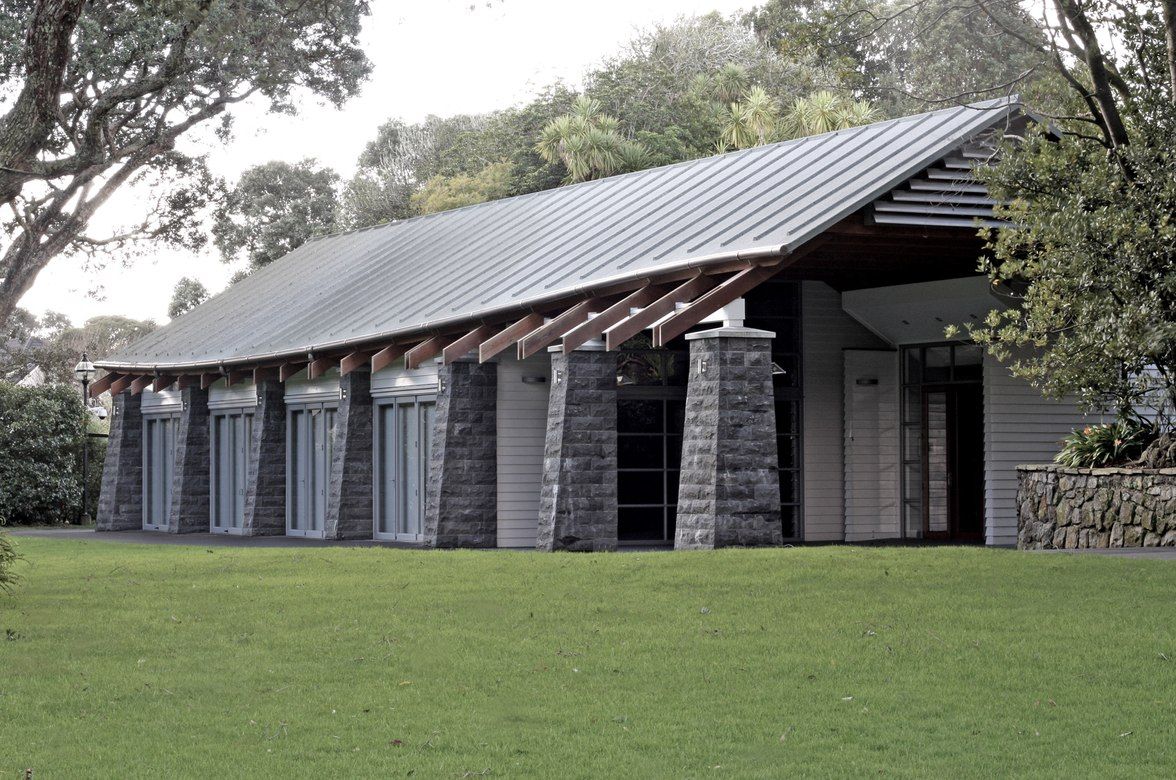University of Auckland Vice-Chancellor's Suite
By Salmond Reed Architects
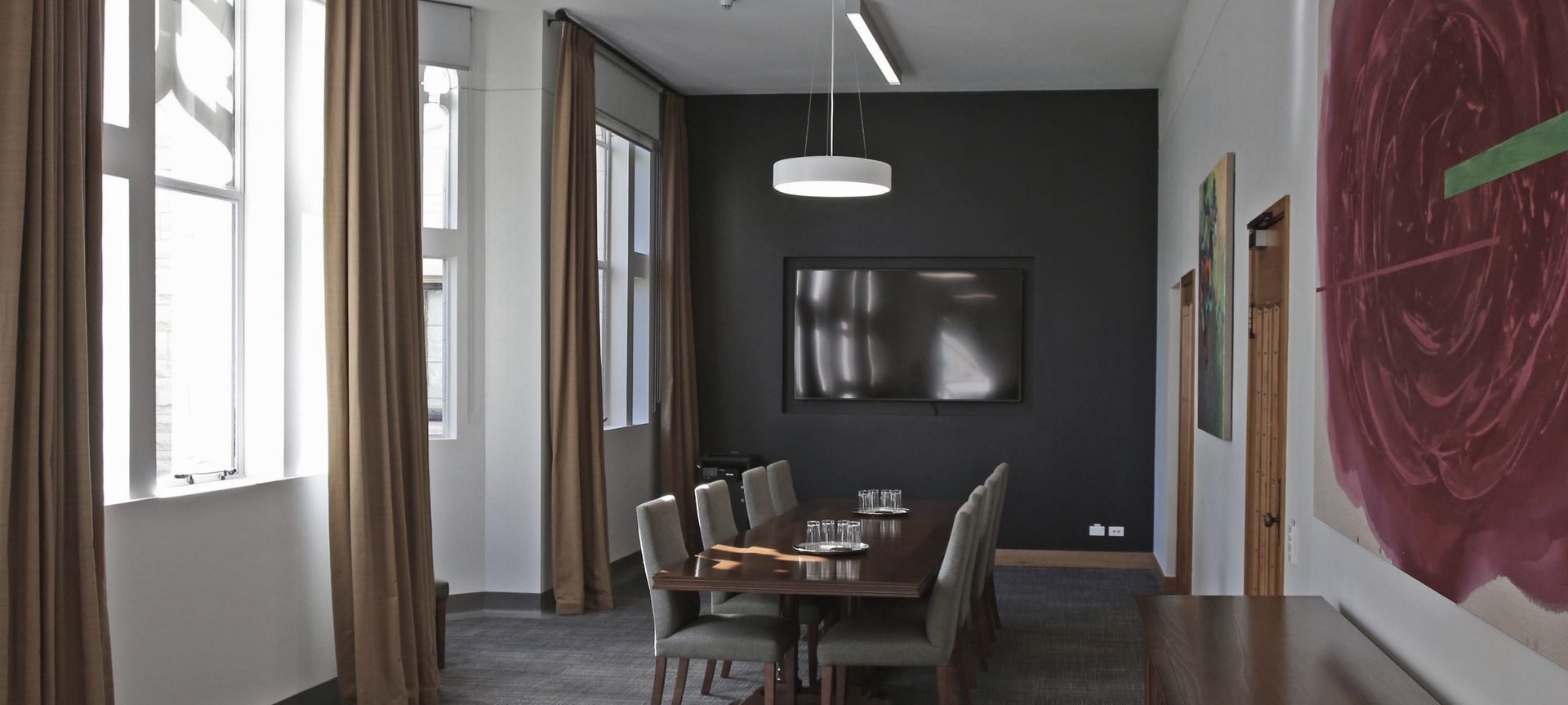
Two floors in the south wing of the iconic Lippincott designed Clock Tower building were converted into one interconnected space to accommodate the Vice Chancellor’s Suite of offices and meeting rooms. A new internal staircase was installed to achieve efficient interaction between the two levels and since level 2 of the south wing had originally been a mezzanine reading room extending around the perimeter of the wing in its original library use, the placement of the new internal stair provided an opportunity to reference the spatial character of the original library by visually connecting the two levels.
Very high STC ratings for acoustic privacy between spaces were achieved without compromising the original heritage fabric at junctions with new partition walls by using ply panels faced with acoustic lining, scribed exactly to the existing shaped rimu beams, plaster corbels and window mullions with minimal fixing into the original fabric. Similarly, the inclined walls of the new L2 offices terminate at new ‘infill’ purlins between the existing beams coloured and finished to ensure a close match to the original rimu beams which were also carefully refurbished as part of the fitout.
A comfortable working environment was achieved using natural and mechanical ventilation and predominantly transparent partitions were introduced to maintain transparency and continuity at the interface between the atrium and the south wing at both levels, and to maintain the transfer of light from the main stairwell into the atrium.
A palette of simple and honest materials and finishes – natural timber, clear-coated mill-finished steel and a limited range of whites and darker tones complementing the existing building and provide a neutral background against which the original building and its external landscape can be seen to advantage.
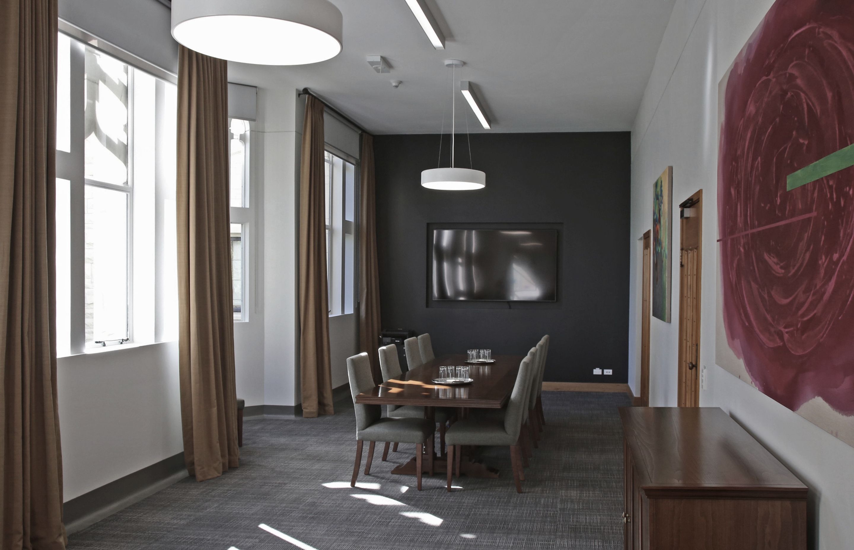
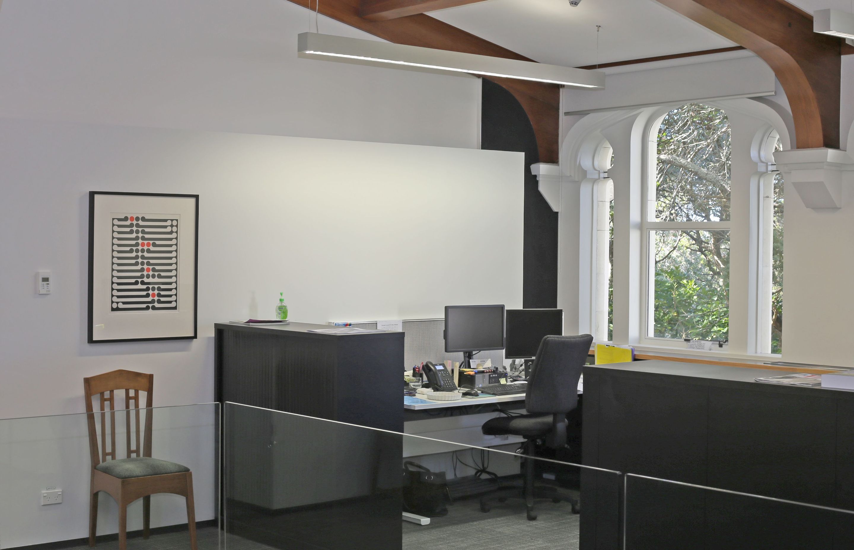
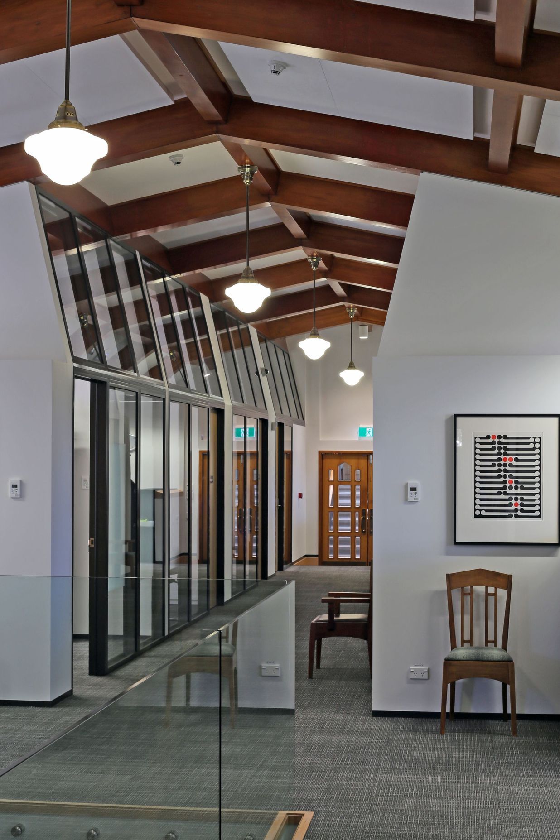
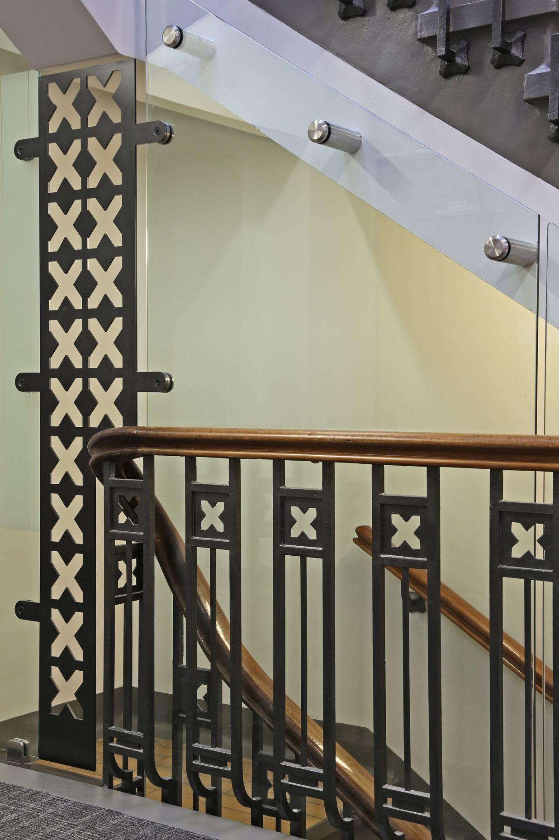
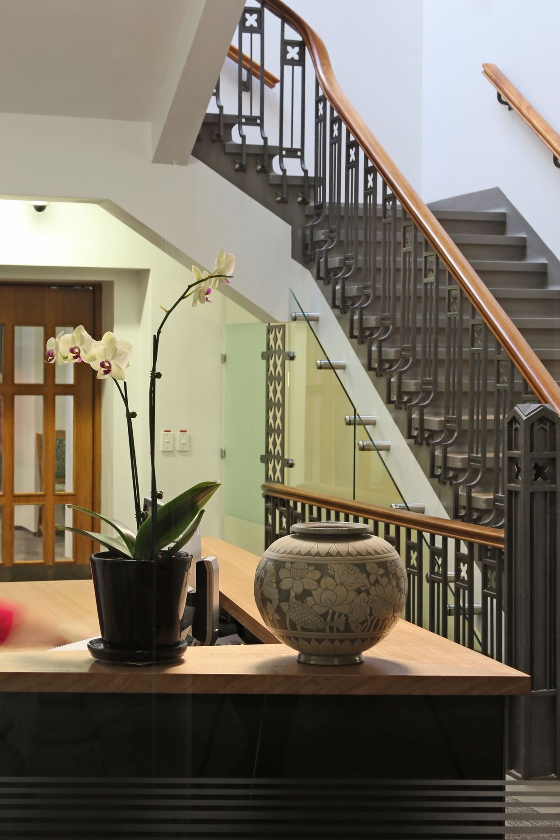
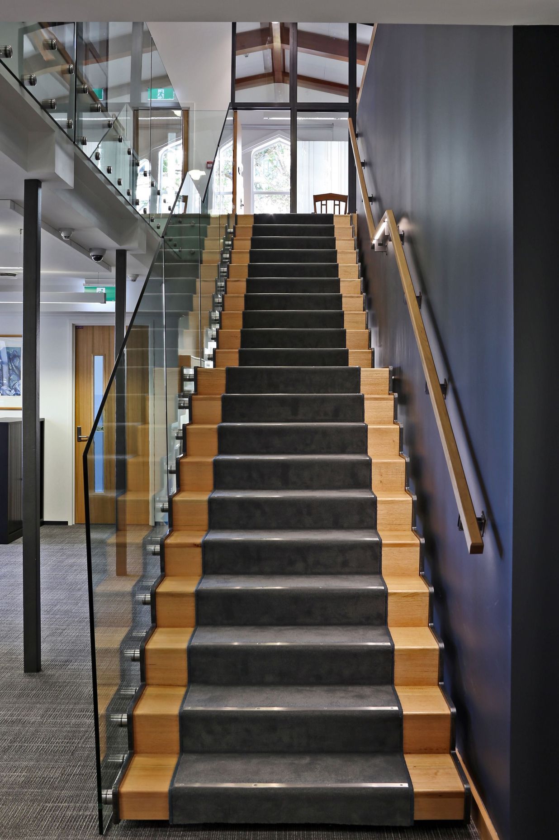
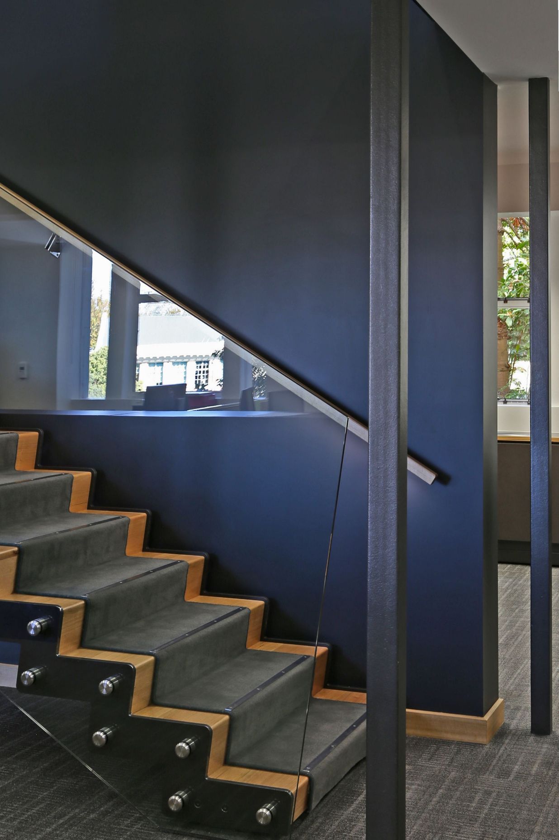
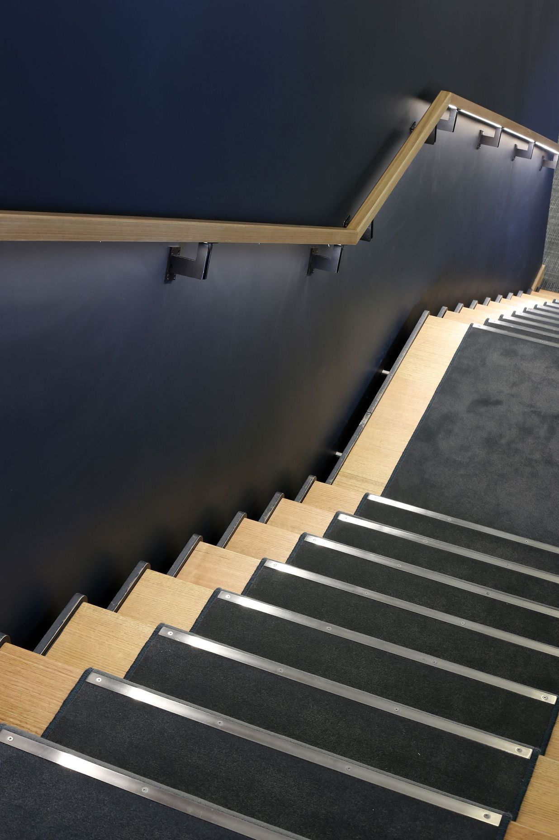
Professionals used in
University of Auckland Vice-Chancellor's Suite
More projects from
Salmond Reed Architects
About the
Professional
SALMOND REED ARCHITECTS is an award winning architecture and conservation practice founded by NZIA Gold Medal recipient Jeremy Salmond. We bring thirty years’ of experience and expertise to your project, whether it involves the sensitive adaptation of a character building or the design of a contemporary structure in a sensitive environmental setting (or, indeed, a combination of both.)
Directors Rosalie Stanley, Lloyd Macomber, and Philip Graham, lead a staff of around twenty talented registered architects and graduates, chartered building surveyors, heritage consultants and support staff, all of whom share a resolve to deliver optimum project solutions to meet client aspirations and budgets.
Specialist staff have an in-depth knowledge of traditional building materials and techniques, enabling them to advise on the application of modern architectural conservation practice for older buildings, while our designers also maintain a strong grasp of modern building technologies and materials to bring excellence to our contemporary designs.
SALMOND REED ARCHITECTS is a recognised leader in the application of modern architectural conservation practice in New Zealand and has played a leading role in the resolution of potentially difficult conflicts between preservation and development of older structures.
So, let us assist with your next project.
SALMOND REED ARCHITECTS: Contemporary with character.
- Year founded1993
- ArchiPro Member since2016
- Associations
- Follow
- Locations
- More information

