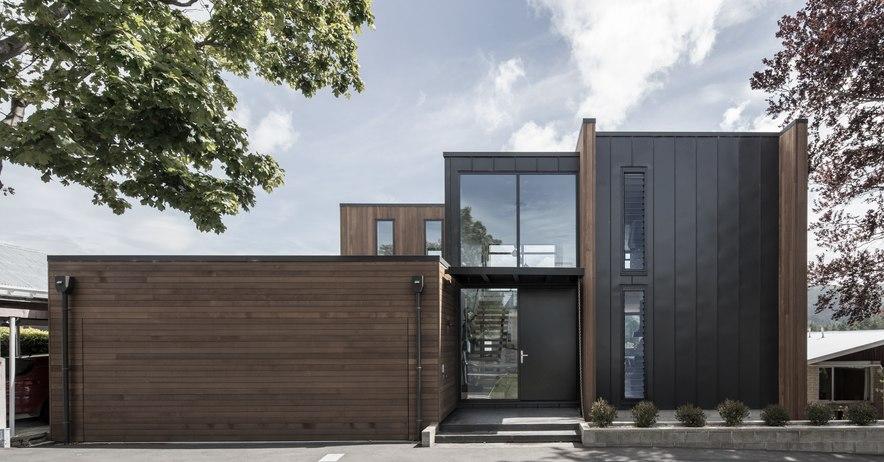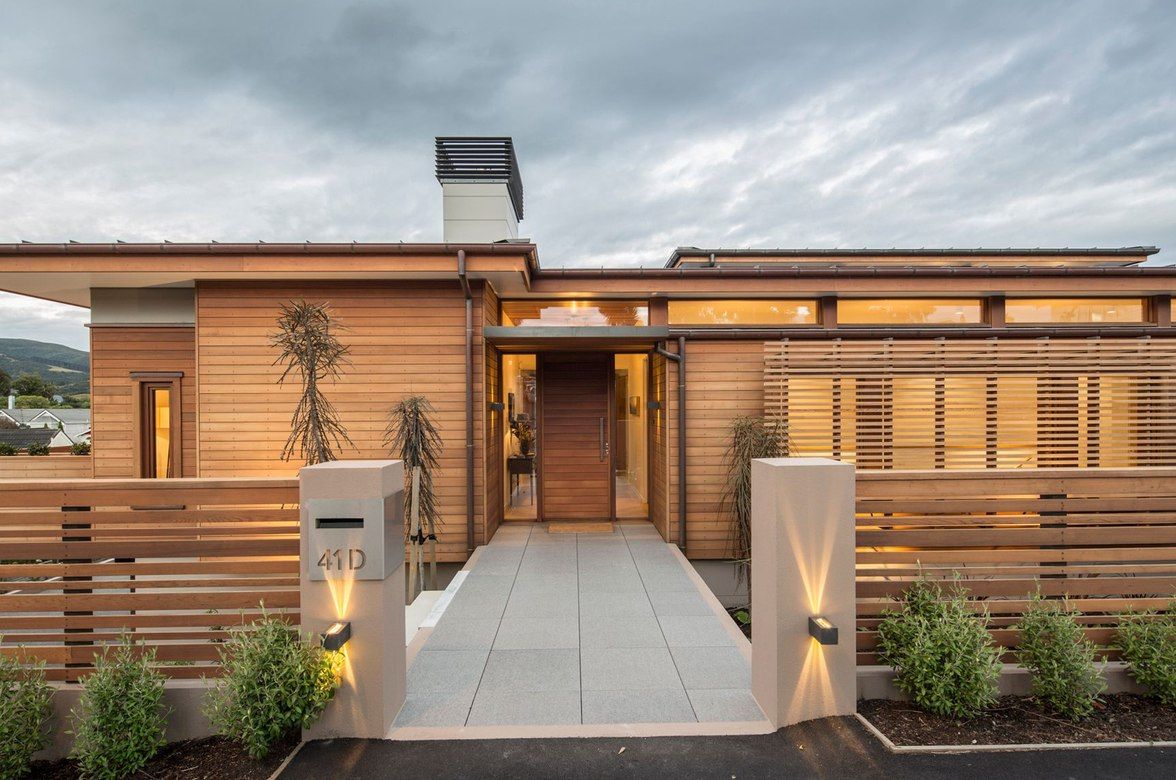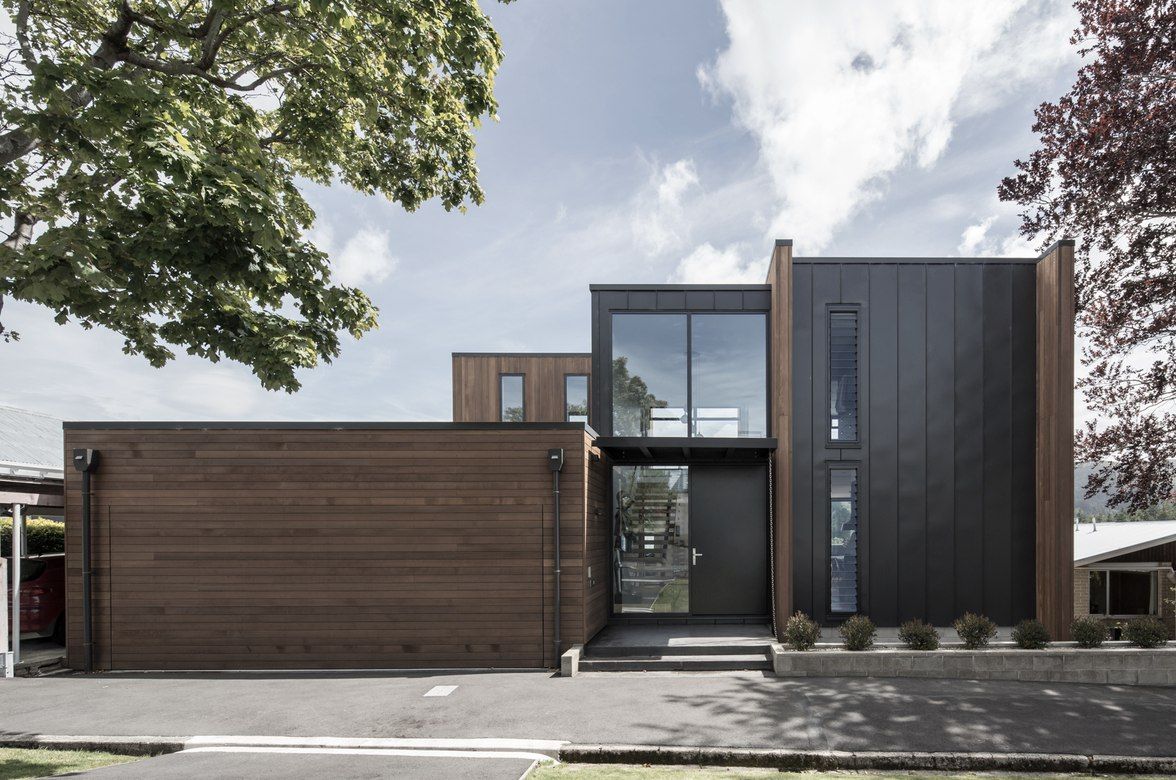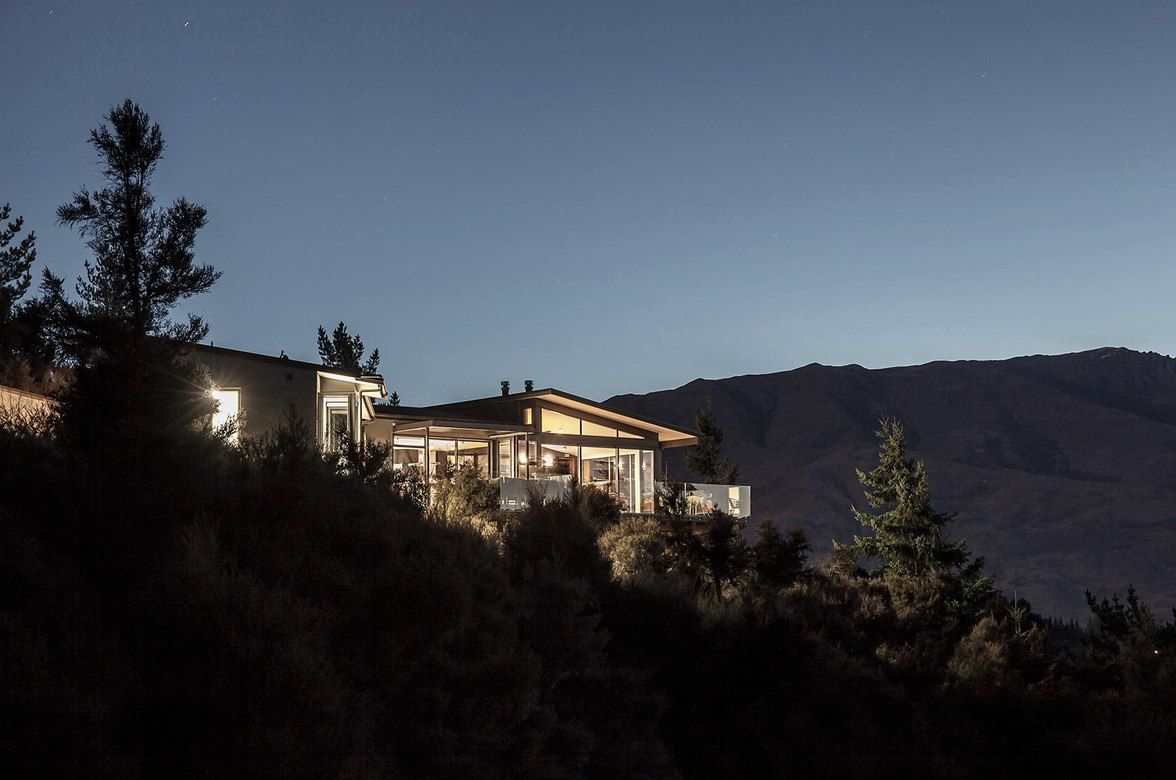Wall Street Retail Development
By Parker Warburton Team Architects (PWTA)

This mixed-use development in the heart of Dunedin's retail precinct is centred around a glazed internal atrium suited to Dunedin's climate.
Retail units are on the ground floor with office space and carparking on the upper two floors.
A feature of the main elevation is a modern double glazed facade with large scale images of the historic 'Dunedin Stock Exchange Building' used to compliment the historic character of George Street.
'to create an enclosed streetscape in keeping with the unique character of Dunedin that links areas of the central city and provides a place for citizens and visitors to shop, meet, celebrate or simply pause'
Finalist in the Best Design Awards 2009
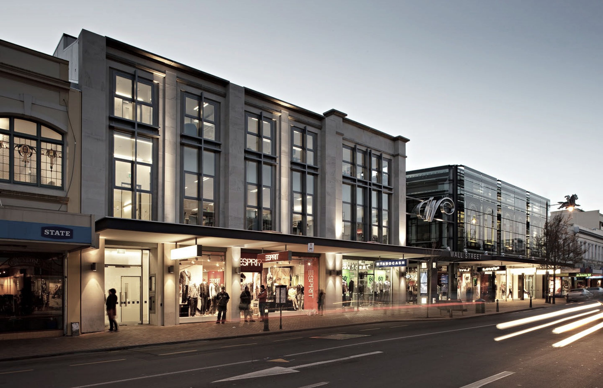
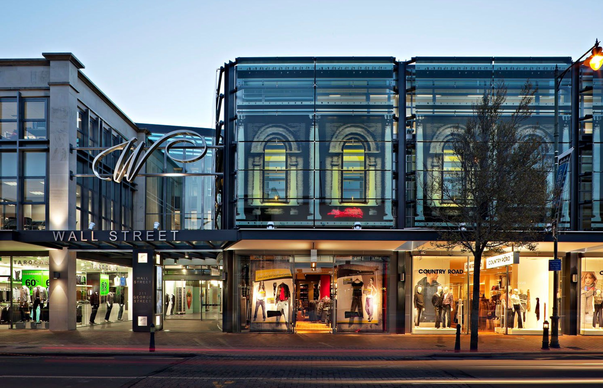

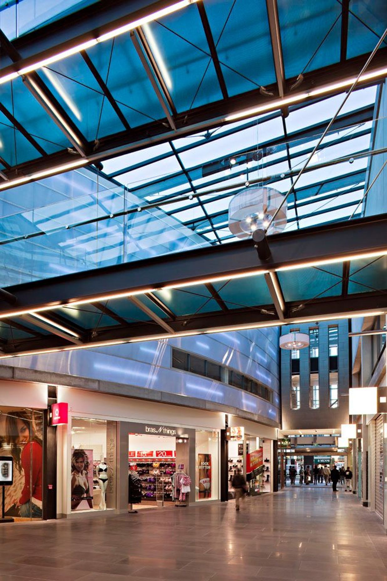
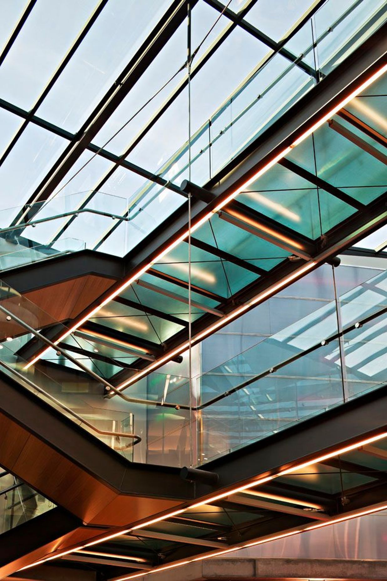

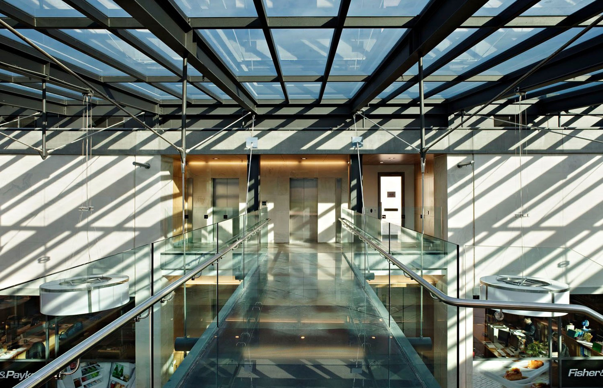
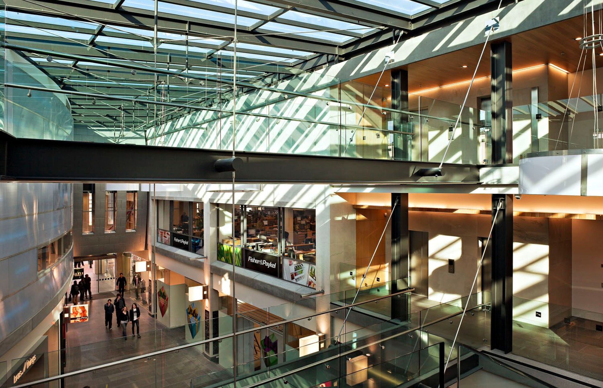
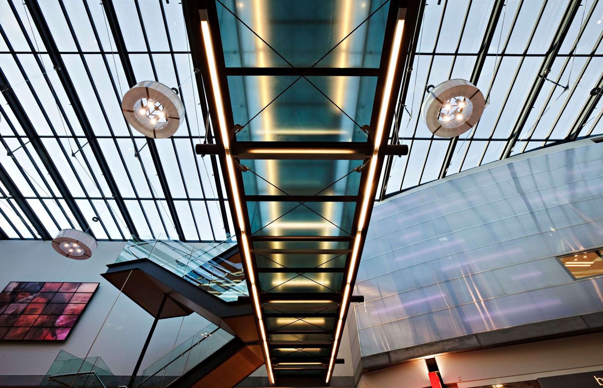
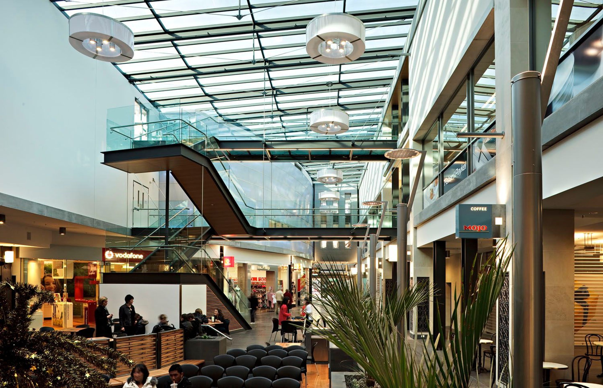
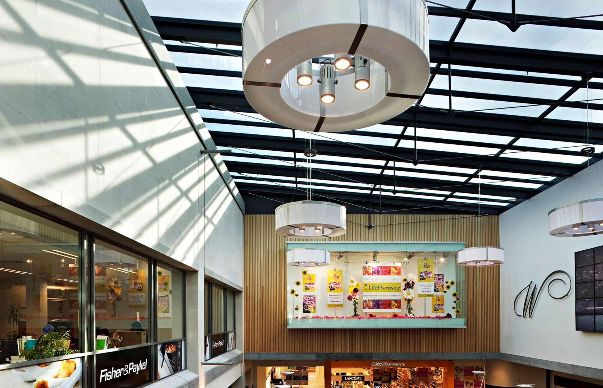
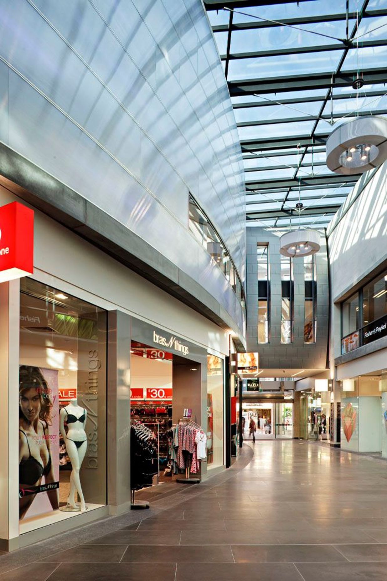
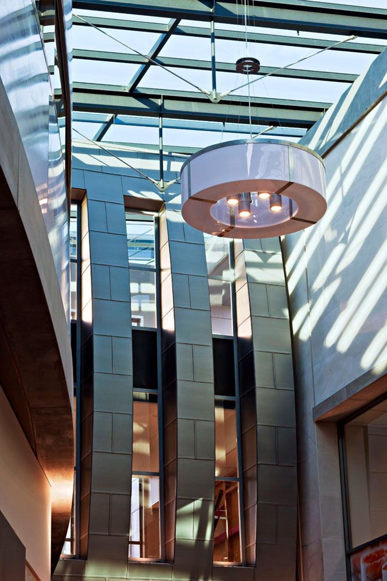
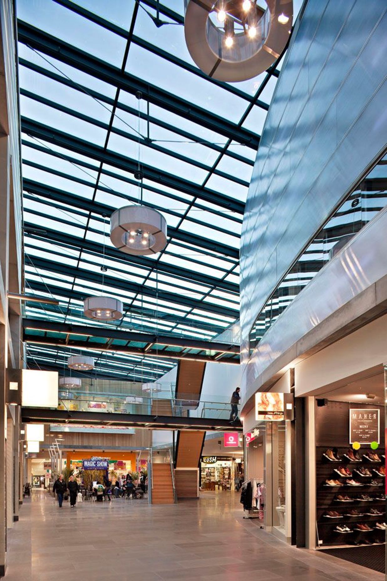
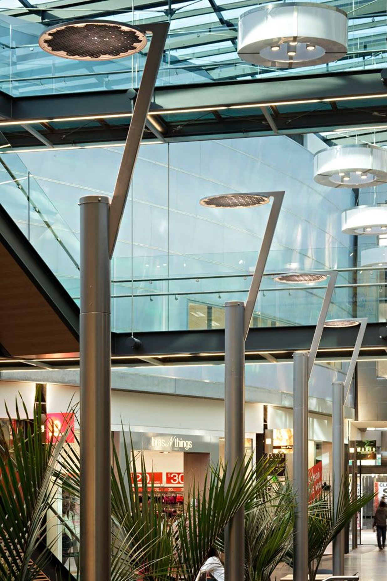
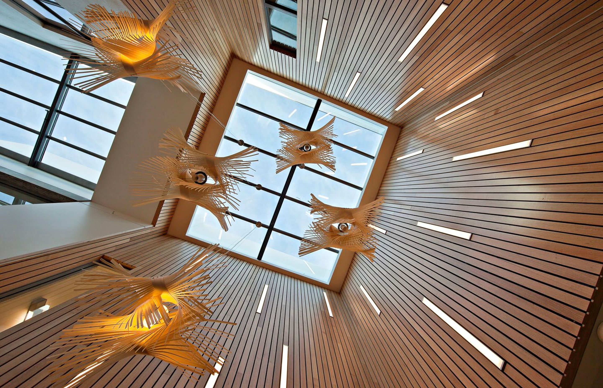
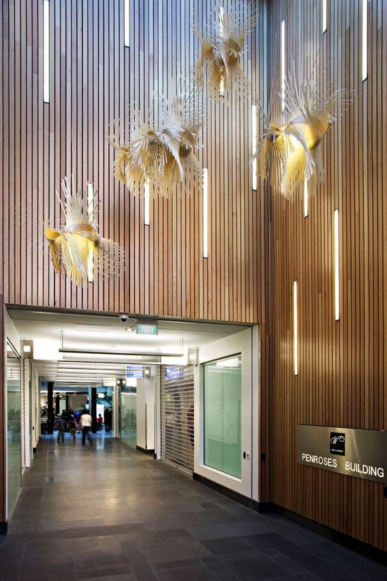
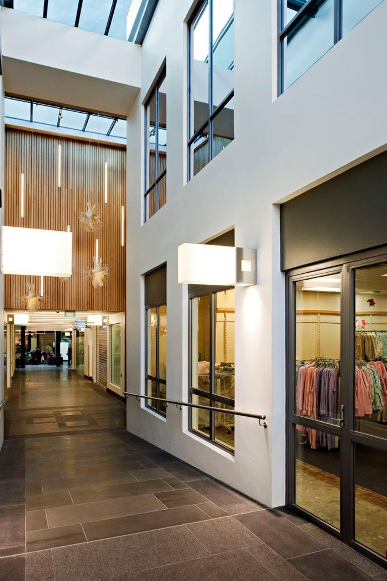
Professionals used in
Wall Street Retail Development
More projects from
Parker Warburton Team Architects (PWTA)
About the
Professional
Parker Warburton Team Architects is a design-led architectural practice with offices in Dunedin and Wanaka. Over the last 40 years we have developed unique skills in designing residential, institutional and commercial buildings in Otago and nationwide. We pride ourselves on combining innovative design with commercial awareness to create places of value for our clients. Many of our buildings have won architectural and conservation awards.
- ArchiPro Member since2017
- Follow
- Locations
- More information

