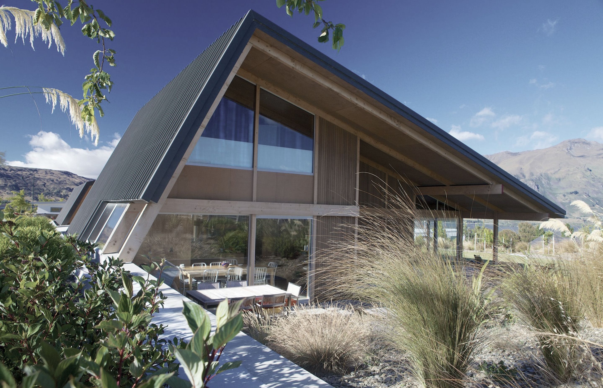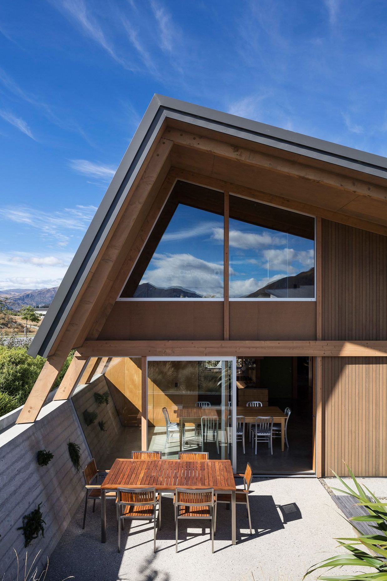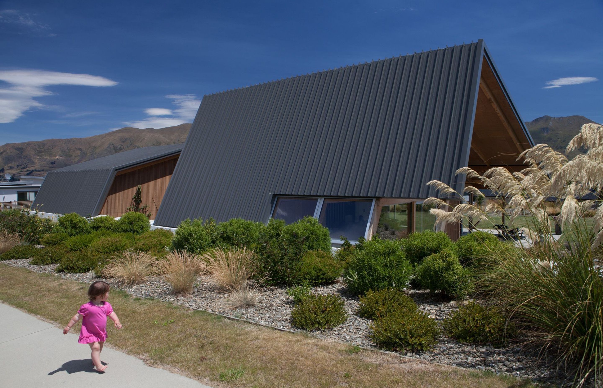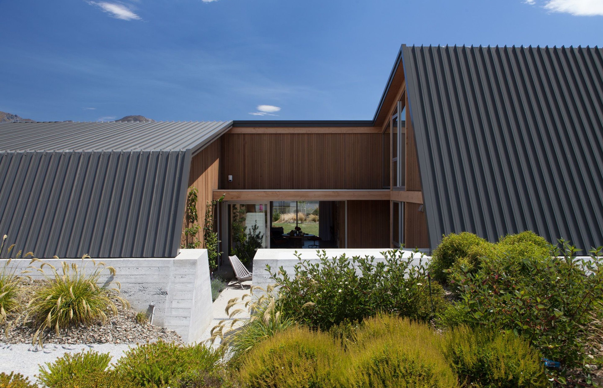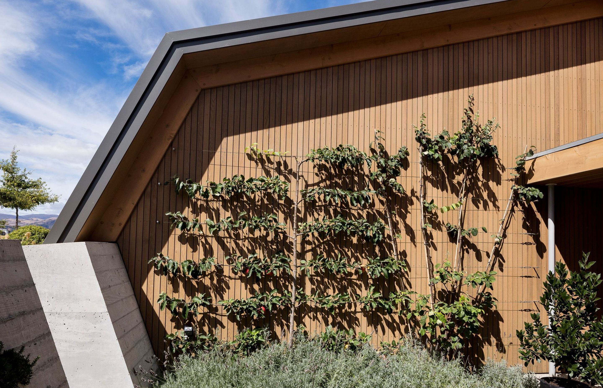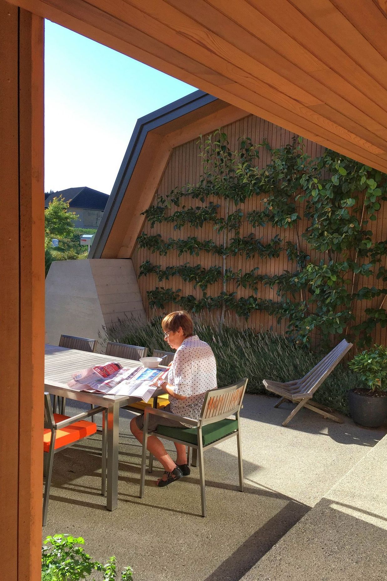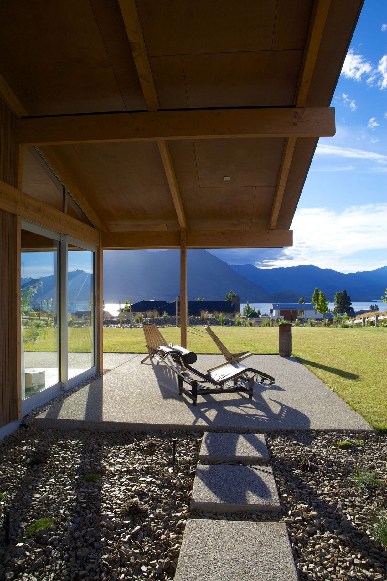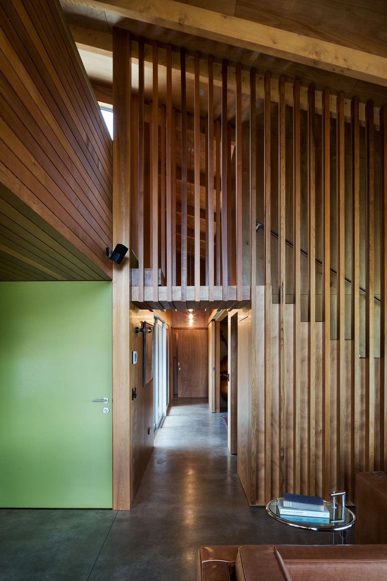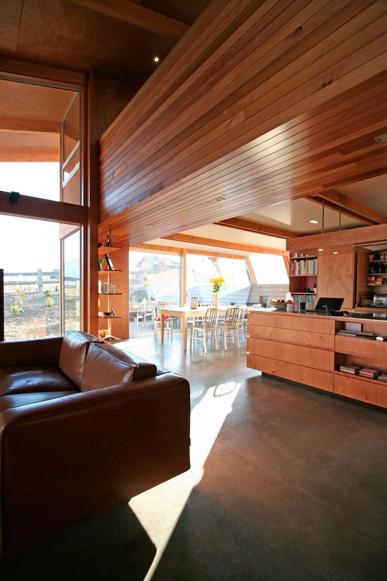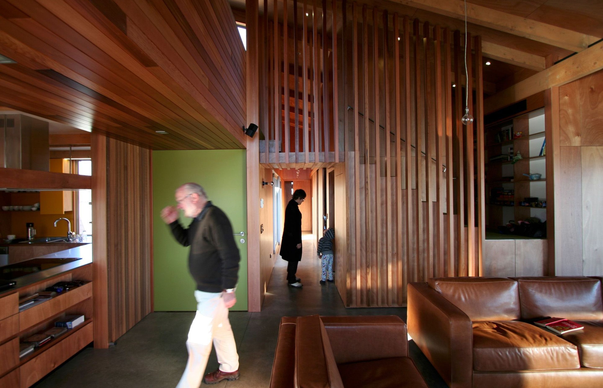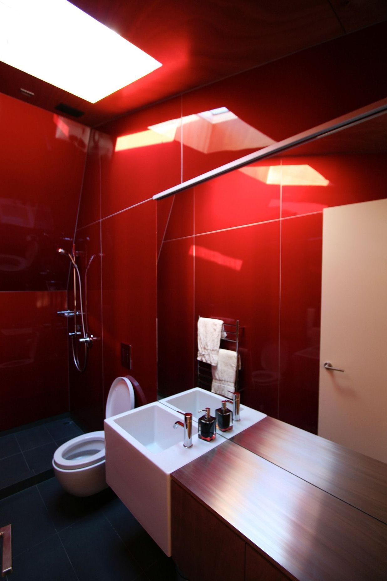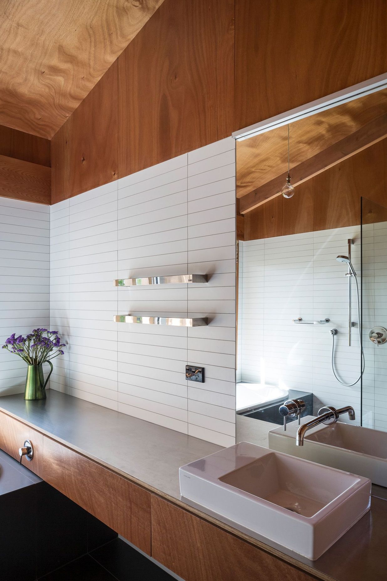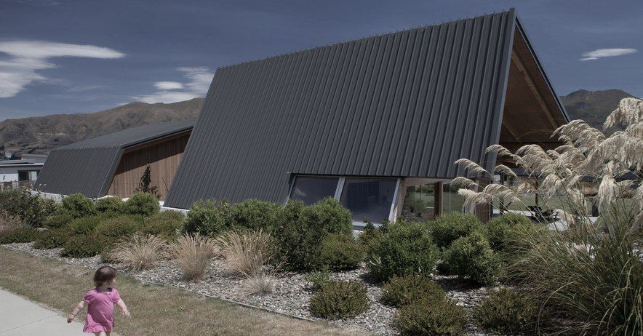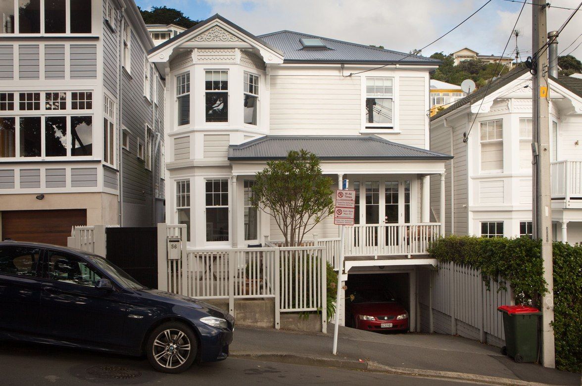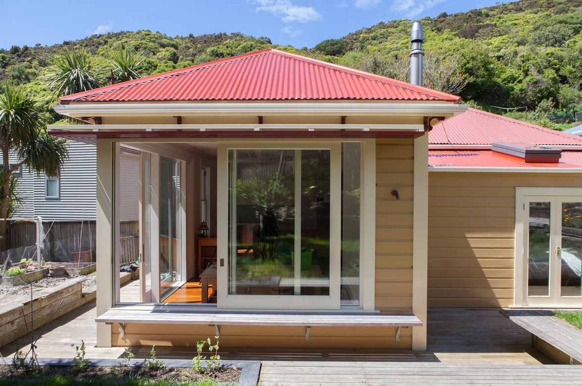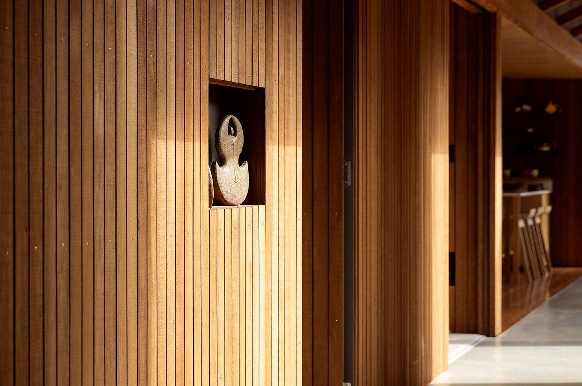Wanaka House
By Lovell and O'Connell Architects
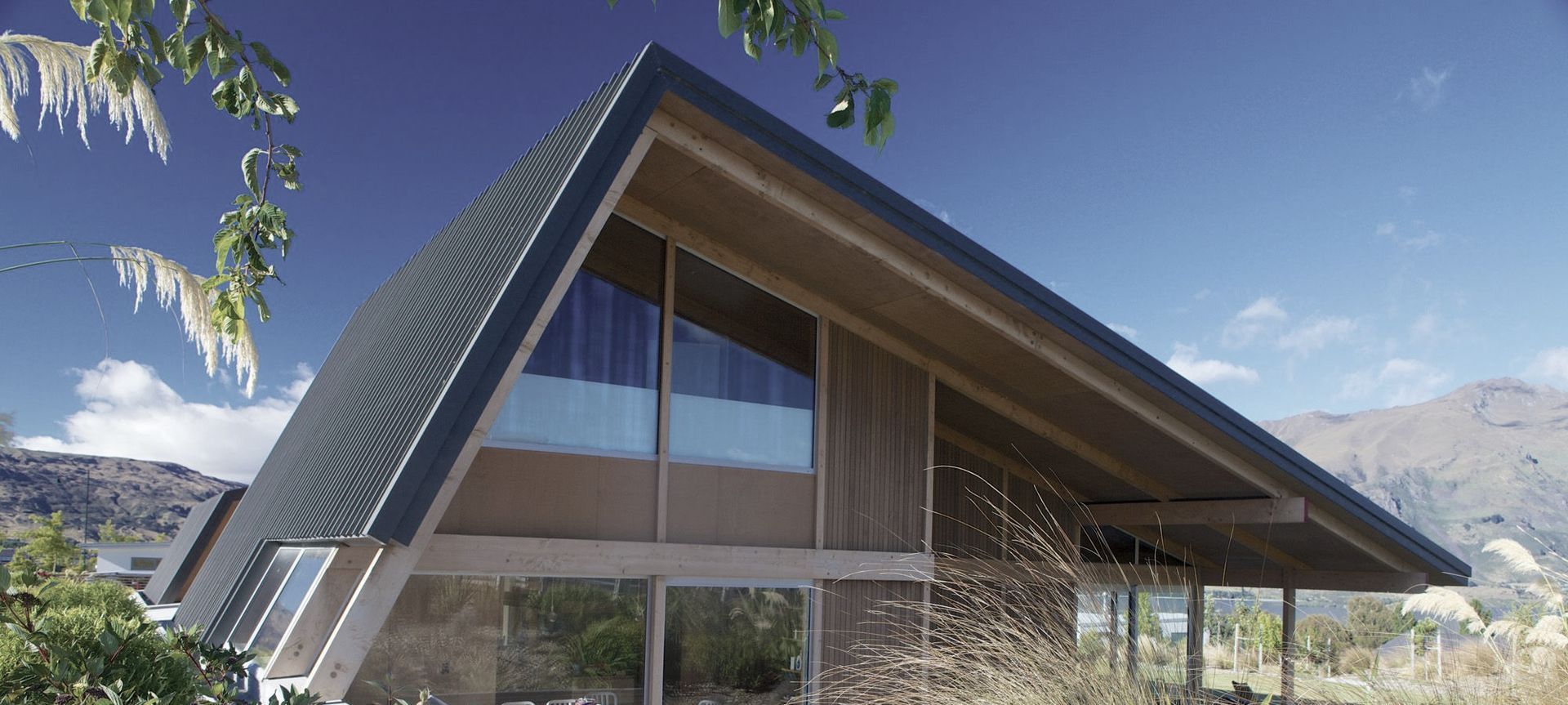
With a passion for music, food, entertaining and their enjoyment of the Wanaka vistas, the architectural brief centred around a Central Otago couple wanting to celebrate life in their golden years.
The dramatic landscape is ever present and the house connects to this and responds to the varying extremes of the local climate. The playful roof forms and design of the house draws inspiration from the original bivouac shelters pitched into the tough schist terrains of Central Otago. The house is conceived as a frame set into the land over which fabric is draped. An in-situ concrete wall runs through west corner offering a means to anchor the undulating roof within the site whist also offering a practical thermal mass element to heat and cool with.
This project was a finalist for 2014 Home Magazine Home of the year, and recipient of a 2016 NZIA New Zealand Award for Domestic Architecture.
Click here to read the Home New Zealand 'Home of the Year' 2014 Article
Professionals used in
Wanaka House
More projects from
Lovell and O'Connell Architects
About the
Professional
- ArchiPro Member since2018
- Associations
- Follow
- Locations
- More information


