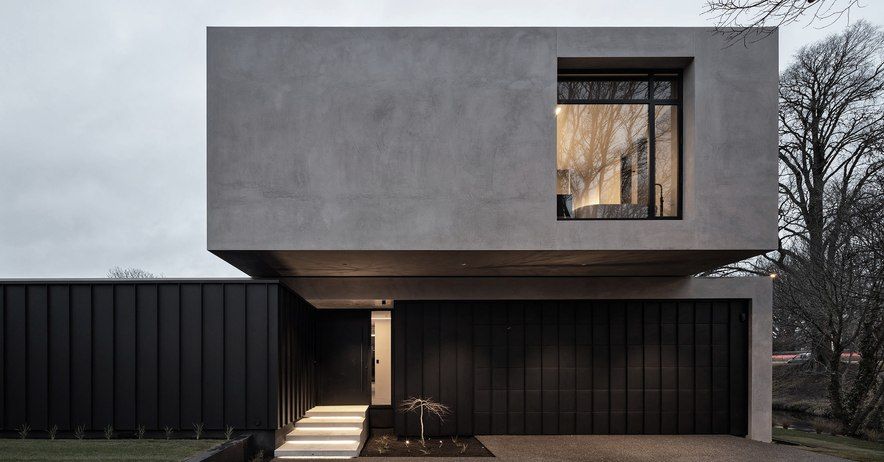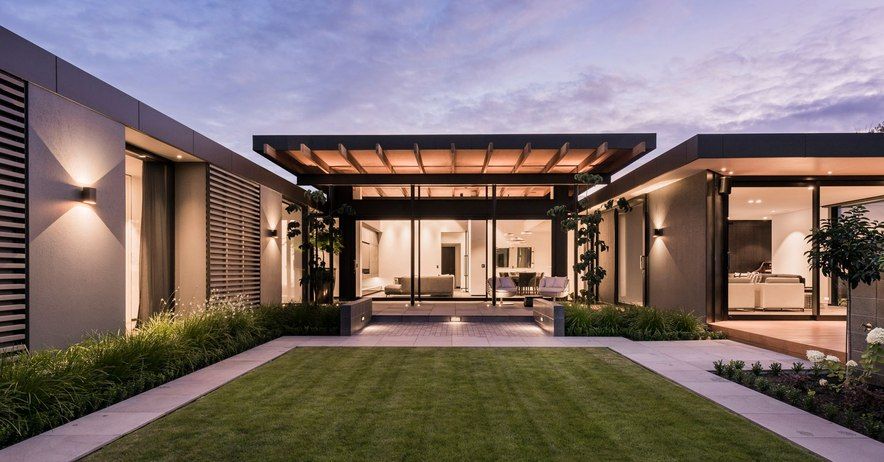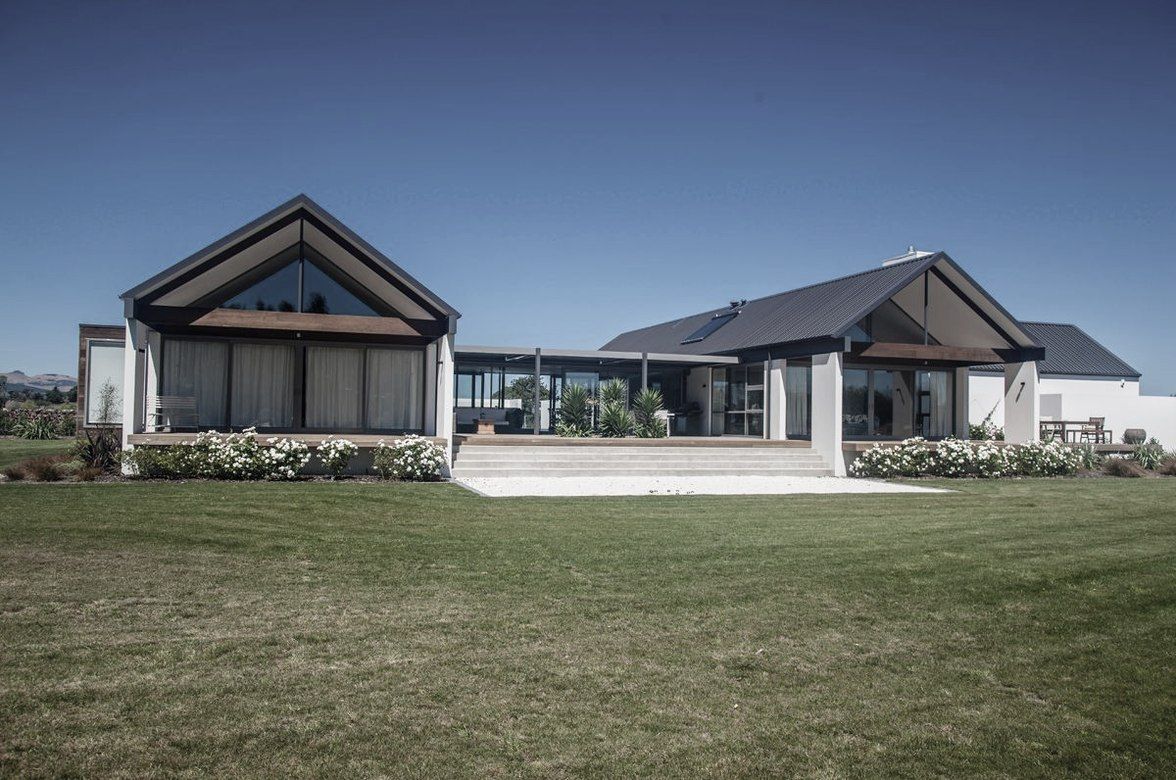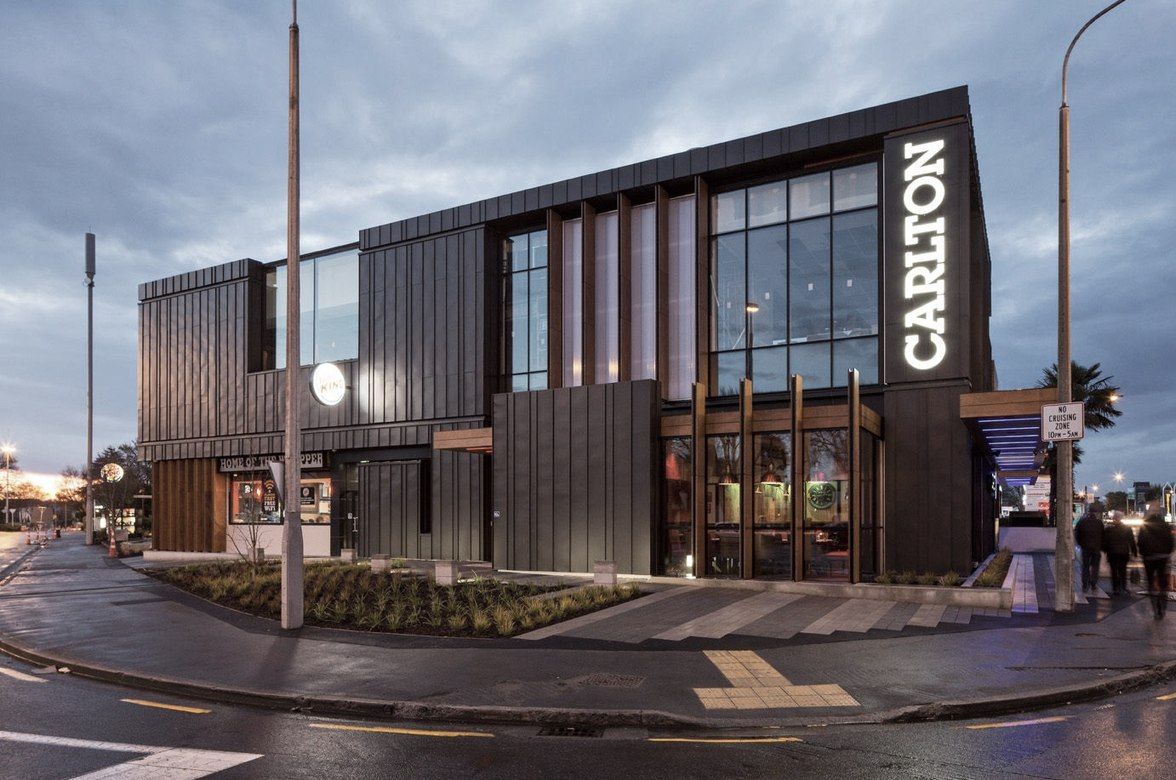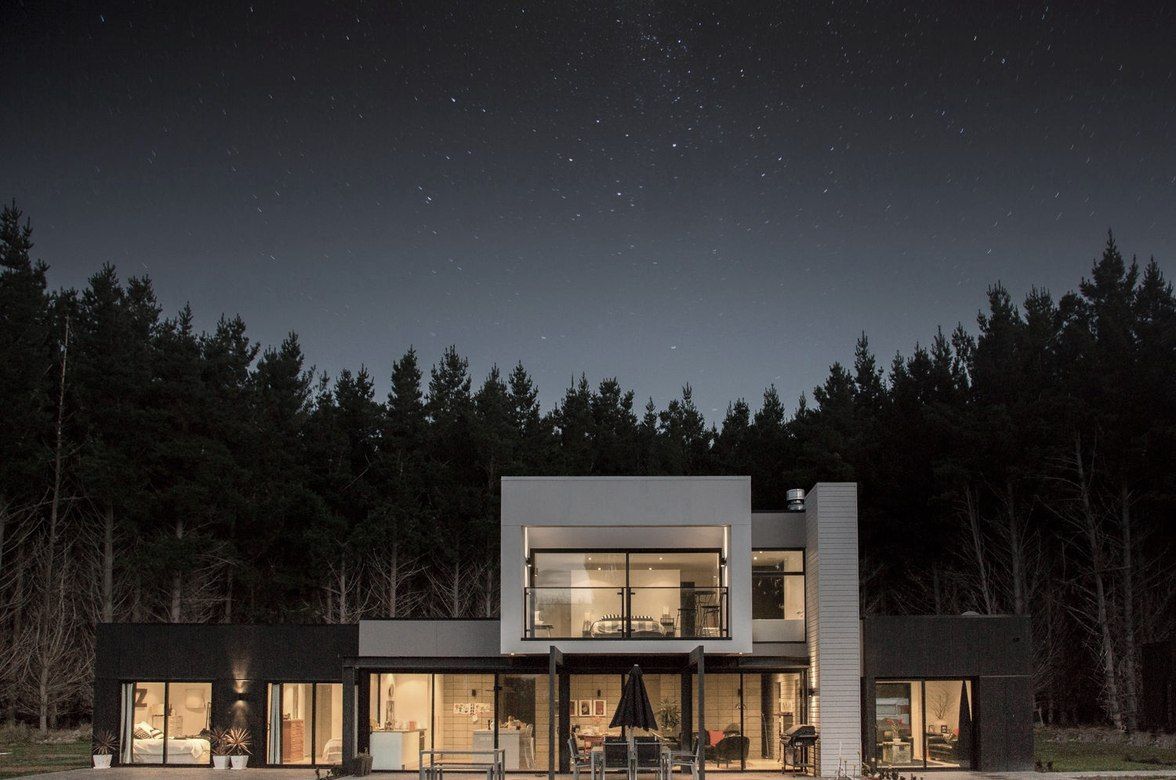Wanaka House
By Three Sixty Architecture
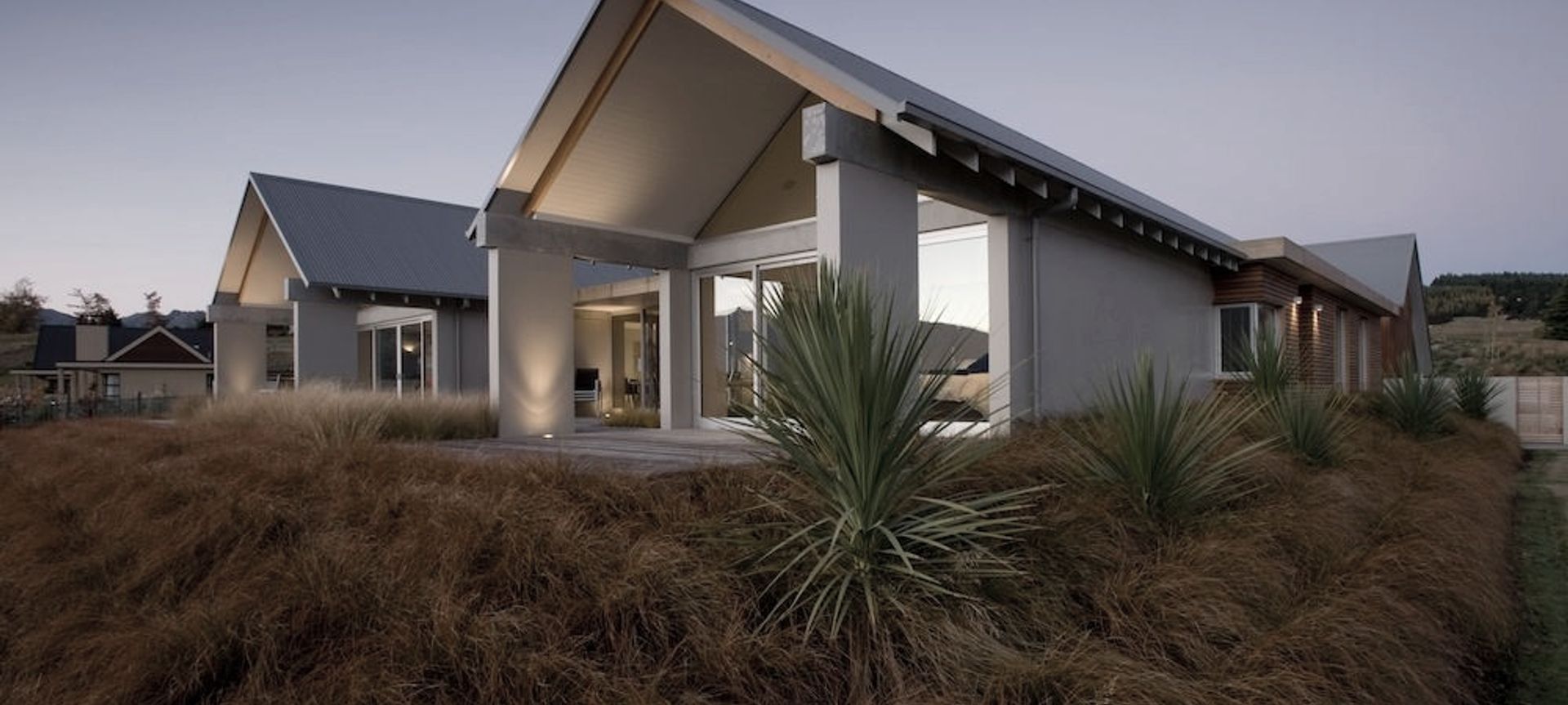
This large house was conceived to meet a family, their friends and their extended family holiday needs. The 4675sqm-building site is located on the eastern side of Lake Wanaka, in a small boutique sub division.
The client’s brief included terms like: informal, family, rocks, tussock, natural openness, timber, outdoor spaces, comfort, hot, cold, mountain views, lake views, no minimalist boxes please.
Outdoor recreation items such as: tennis, swimming pool, spa, boat, BBQ.
Challenges : Growing family, teenagers, extended family, guests, changing environment, sun, cold, views, sub division height restrictions, privacy, shelter.
The house was divided into 3 key areas:
Garage and Loft: The building’s form reflective of a barn, providing storage of the client’s recreation items and for the teenagers to be themselves.
Main House: Divided into two wings, a bedroom wing and a family living wing, linked by entry and formal sitting room.
Guest House: A self-contained version of the main house.
Total area: 530 sqm
The arrangement of these three areas into forms on the site allows for three outdoor areas to be arranged, swimming pool to the north, entry and sheltered court to the east, and natural spaces to the west.
With the “Continental Climate” of Central Otago, solid construction was employed with thermo-mass concrete walls providing considerable thermal mass, controlling hot summer and cold winter variations, promoting a high degree of internal comfort.
Concrete walls are softened with natural cedar slats. Along with polished concrete floors and exposed aggregate, these materials provide a simple strong palette of permanence throughout the house and landscaping.
Flat roofs allow for breaks in the main gable forms and link key areas together. Open plan design throughout the living spaces, combined with a double sided fireplace allow for subtle breaks in the layout and a continuity with the outdoors. The House has been elevated by approx 1m on a man made tussock plinth to achieve more extensive lake views adding a sense of presence and drama.
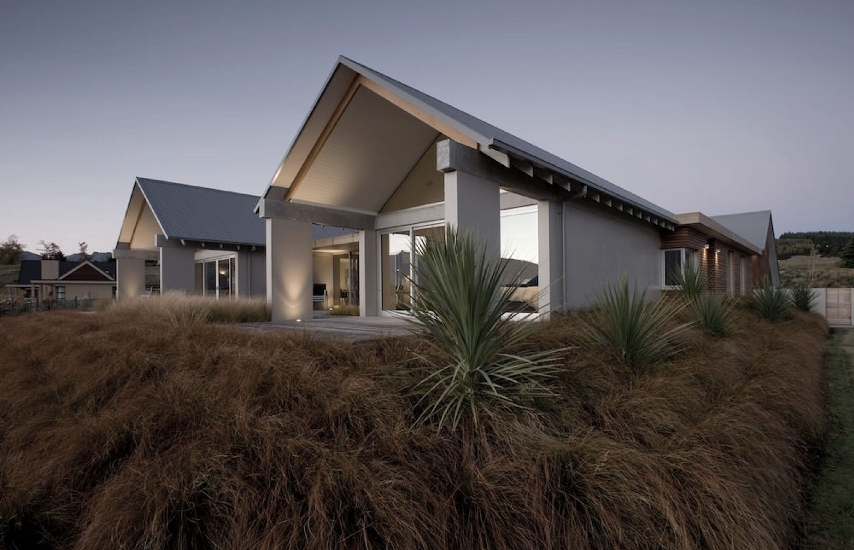
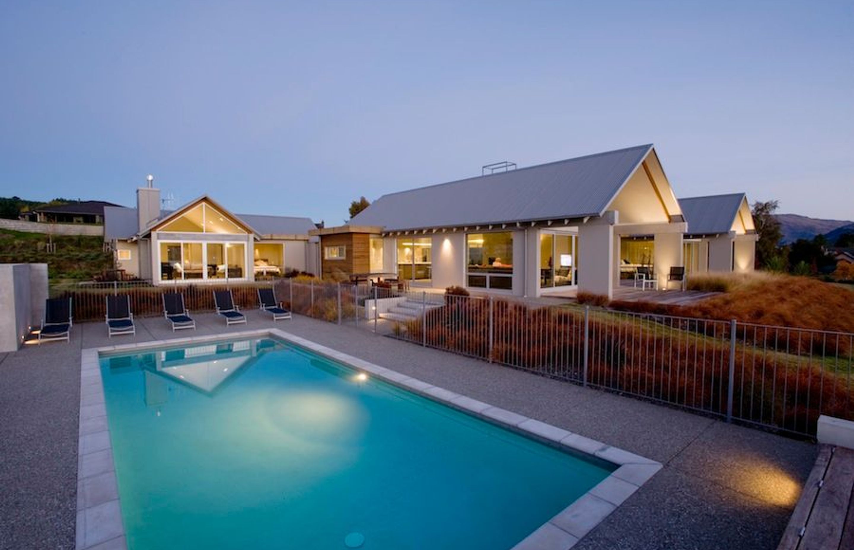
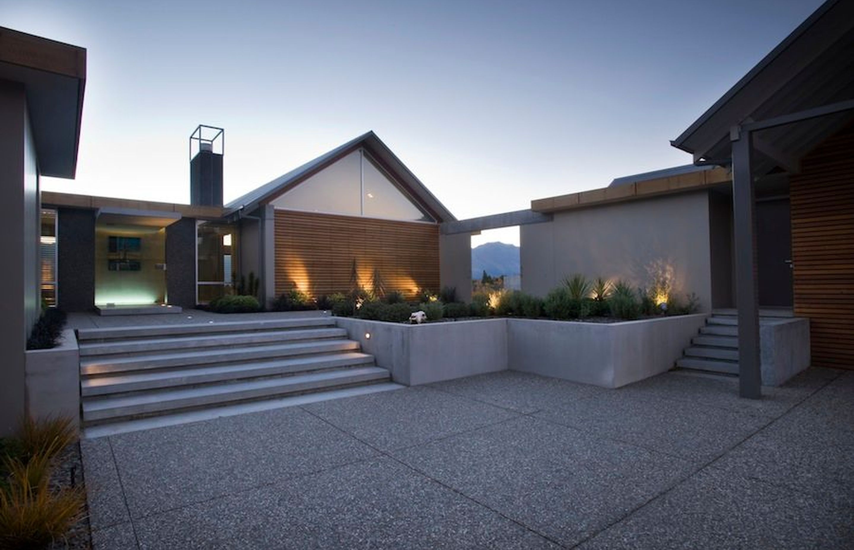
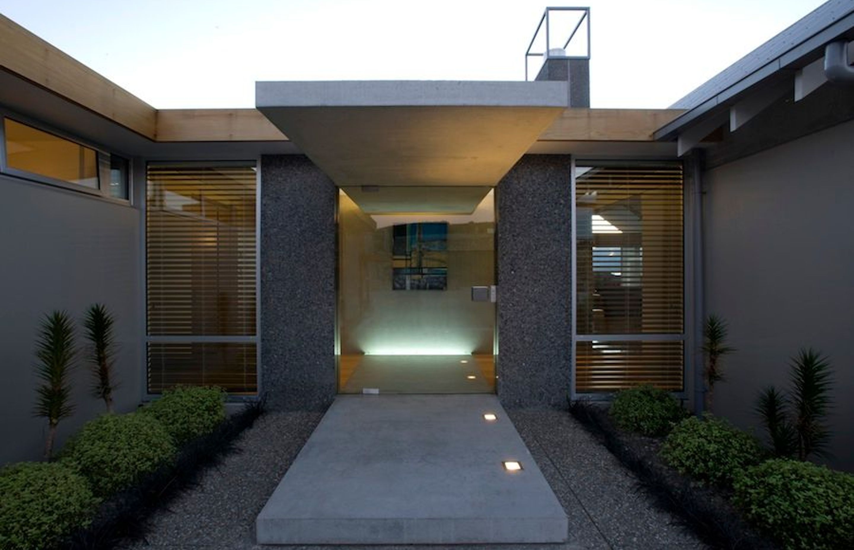
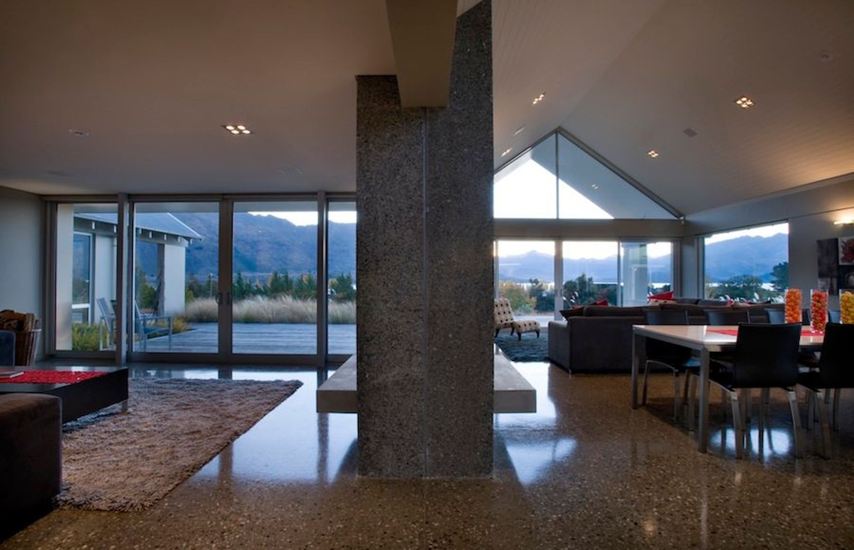
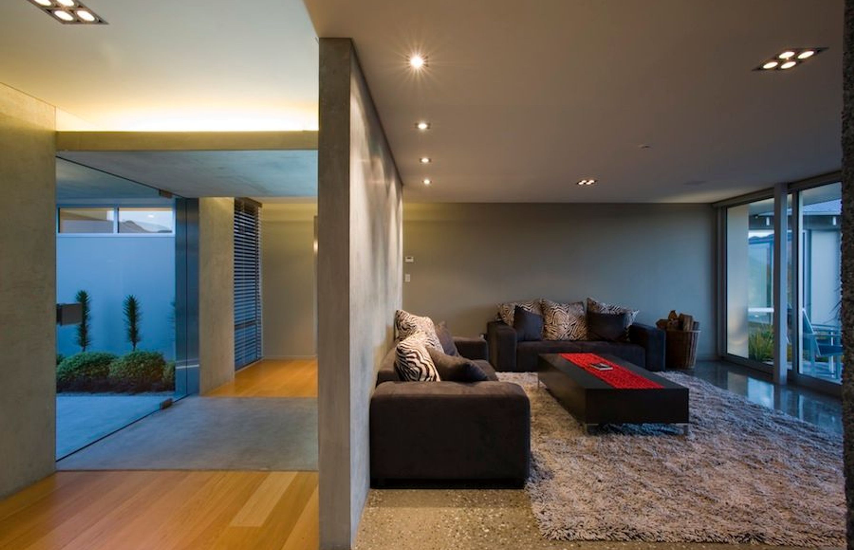
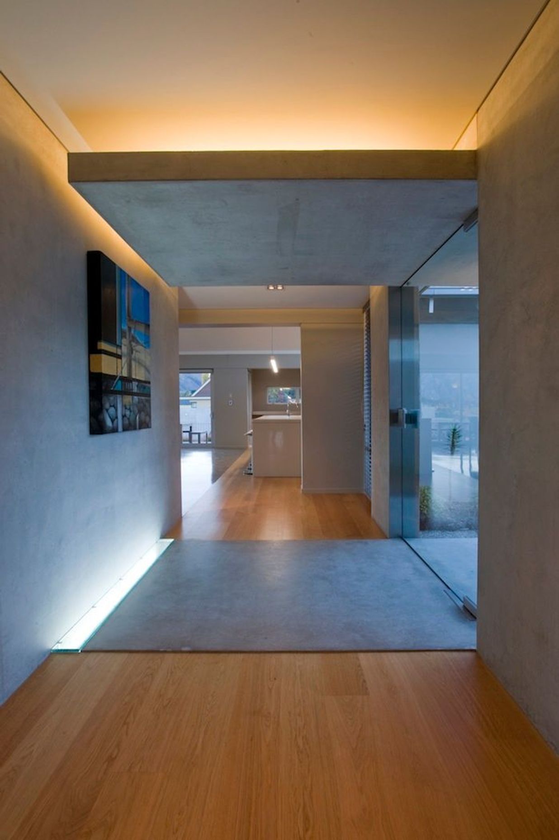
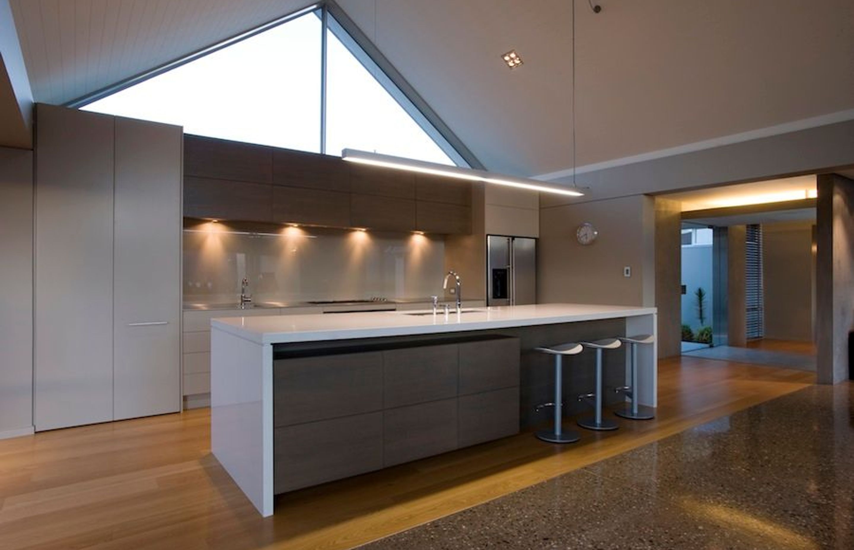
Professionals used in
Wanaka House
More projects from
Three Sixty Architecture
About the
Professional
Three Sixty Architecture, formally known as Chris Prebble Architects is a progressive and modern New Zealand based architectural practice with offices in Christchurch and Wanaka. We provide high quality innovative architecture specific to our clients needs throughout New Zealand.
Please have a look through our portfolio, it includes a wide range of building design projects including residential, housing apartments, commercial, tourism and interior design. Our professional architectural services cover all aspects of design and documentation through to project management.
Feel free to contact us using the contact page or calling us direct, we welcome any enquiries.
- ArchiPro Member since2016
- Follow
- Locations
- More information

