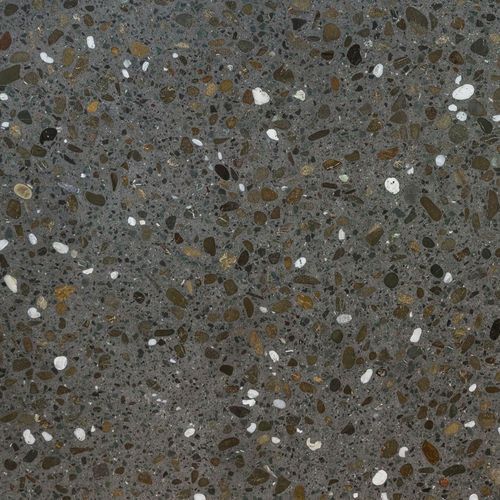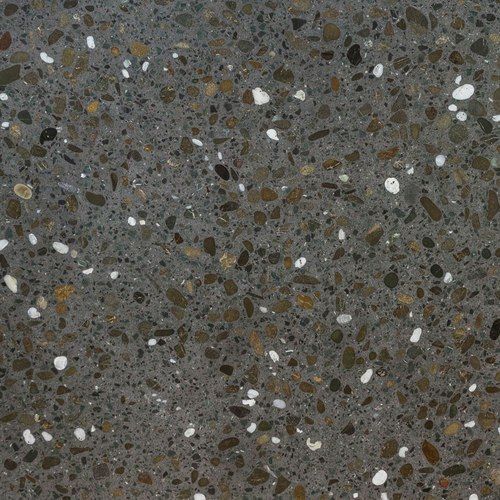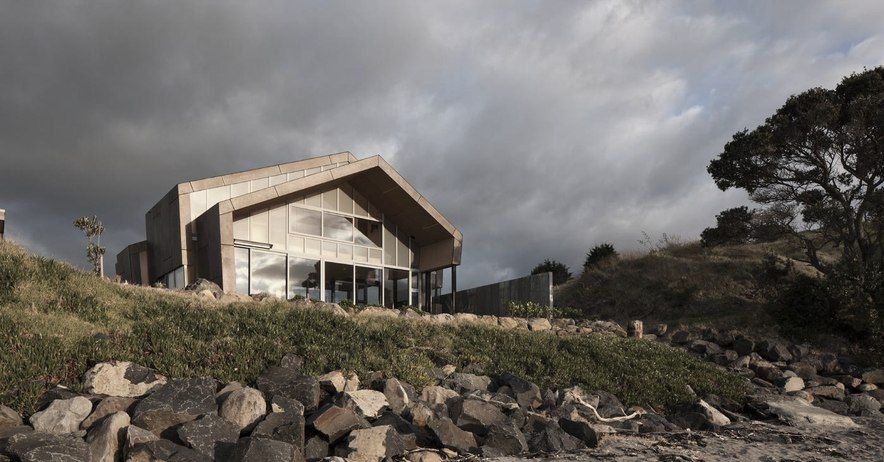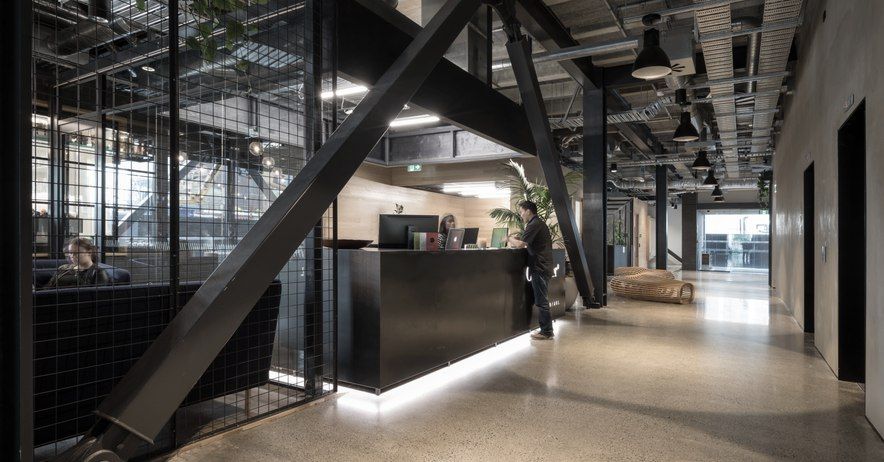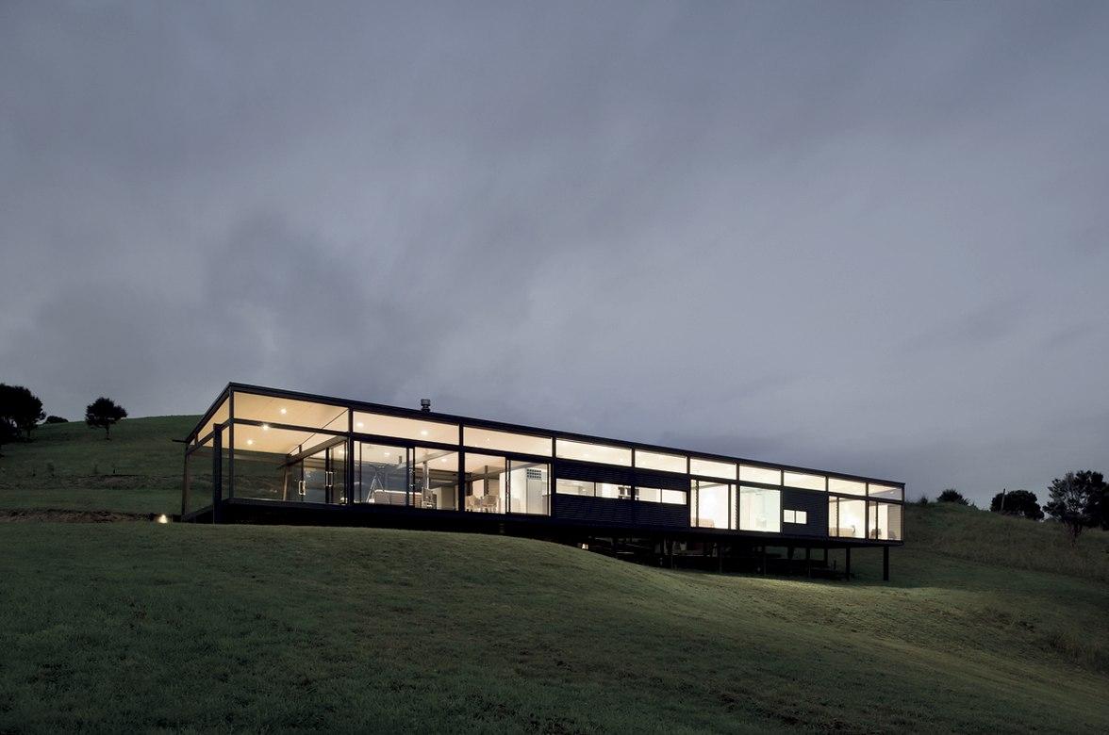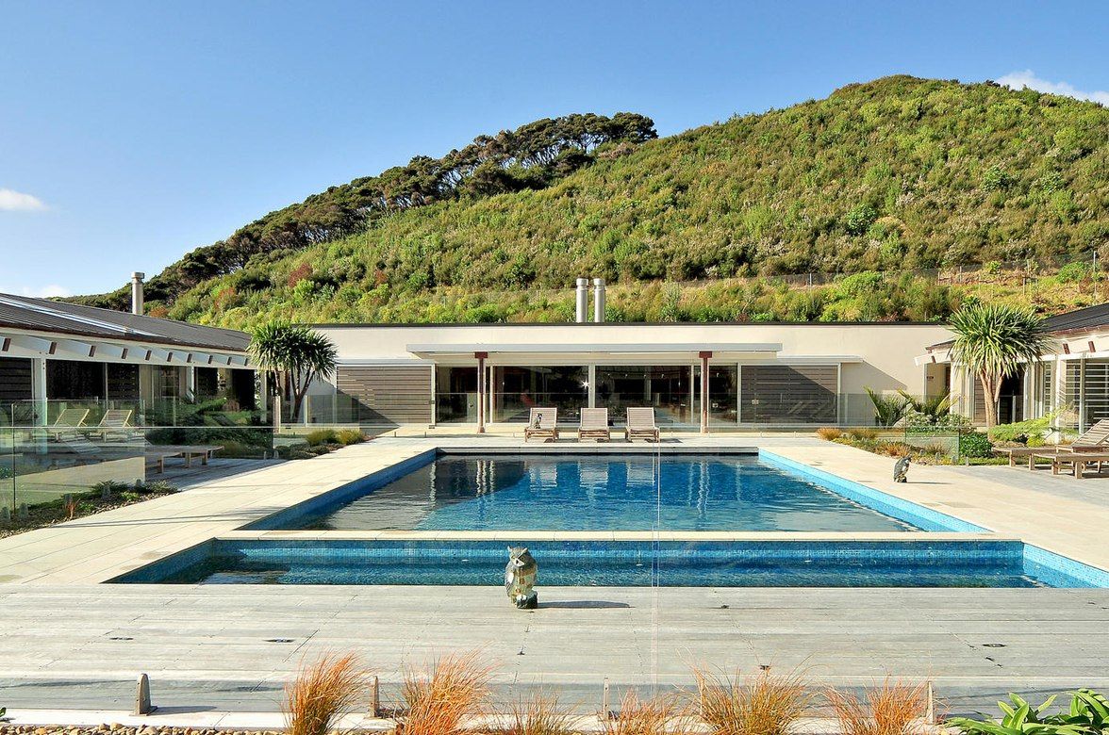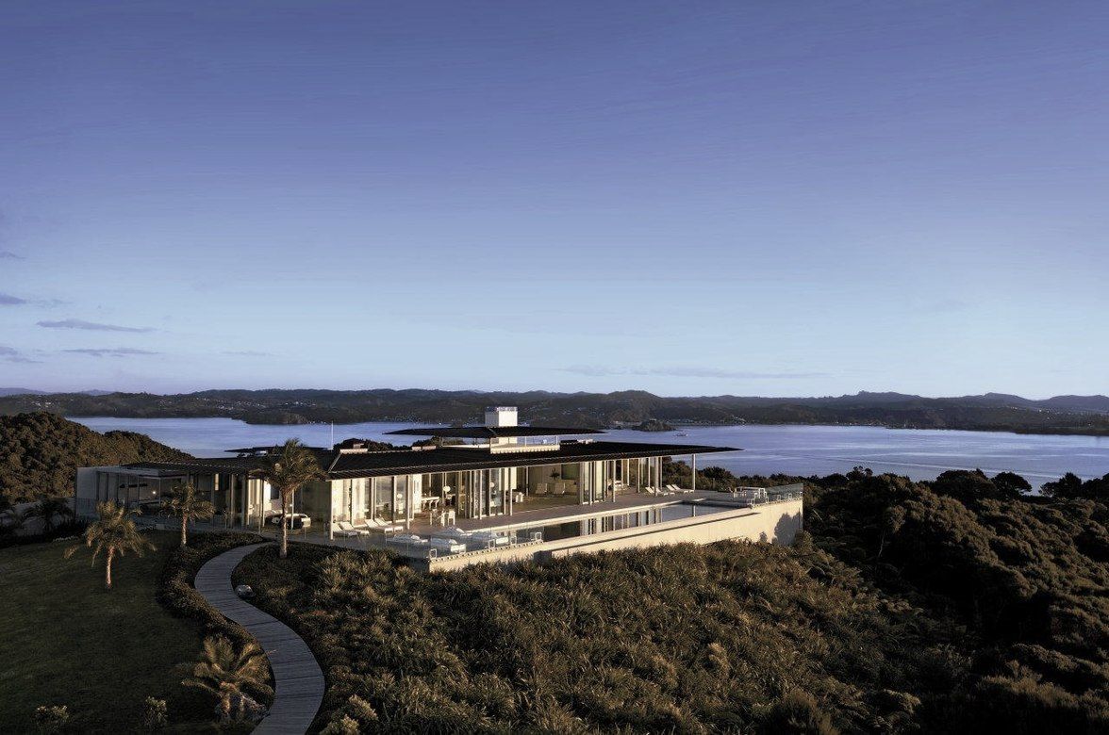Westmere House | Westmere, Auckland
By Lindesay Construction
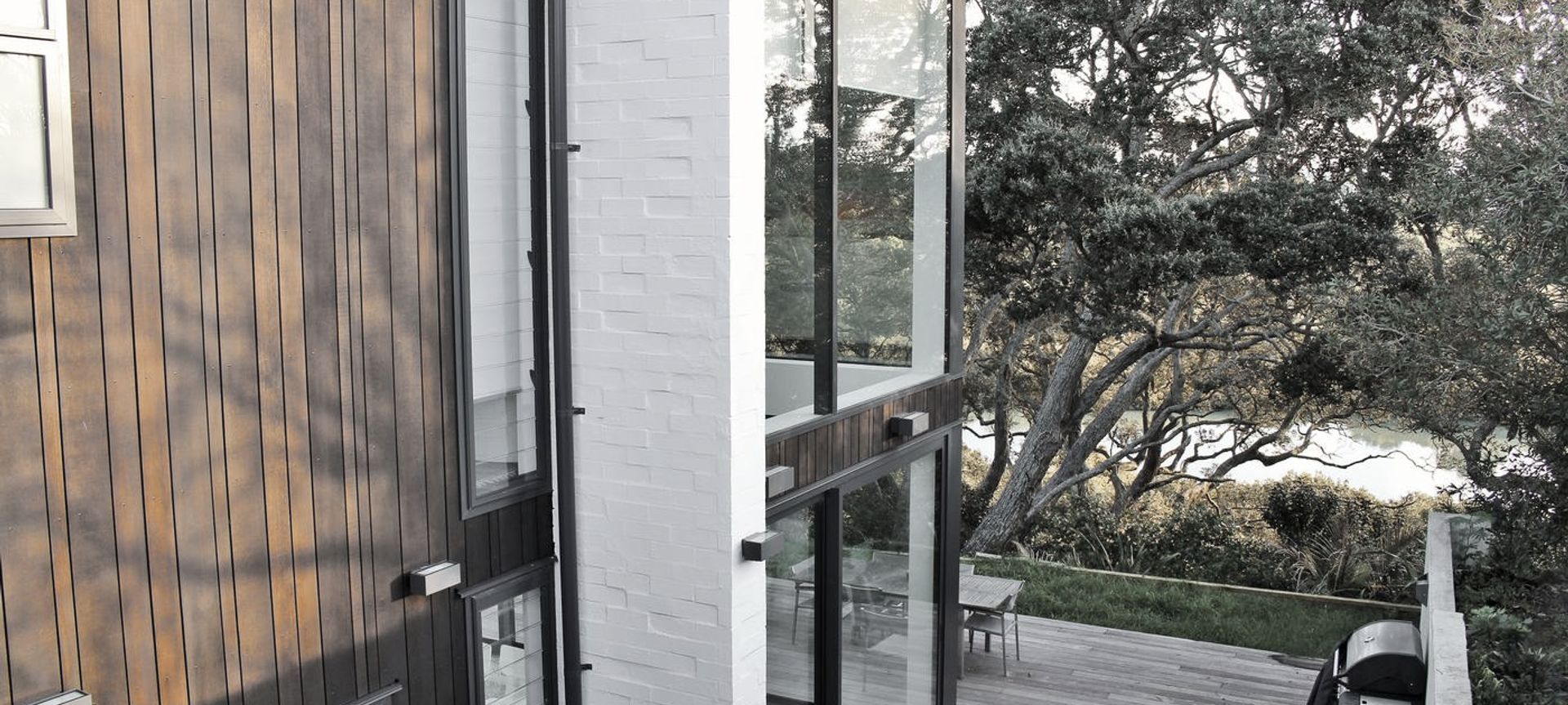
This modern inner city sanctum, located in Westmere and designed by Jones Architects, feels more like arriving at the bach than a city home.
The property is nestled amongst mature pohutukawa trees on the waterfront in Westmere. The contrasting exterior forms of white bagged brick and dark-stained cedar offer a rich texture that is reflected in the interior finishes.
Features such as an illuminated ‘floating’ solid American ash stair and crisply polished concrete floor create a clean, open and minimalist interior.
A 10% white pebble mix was added to the polished concrete floor and fire hearth, creating a stunning finish.
The house is fully automated with roller blinds, skylights, solar panels and underfloor heating that all respond automatically to the ever changing environment.
An in-ground pool with solar heating offers a summer escape from the busy lives of the professional clients.
Architect
Jones Architects
Engineer
Brian Jones
Photography
William Lindesay / Lisa Humphrey - Lindesay Construction
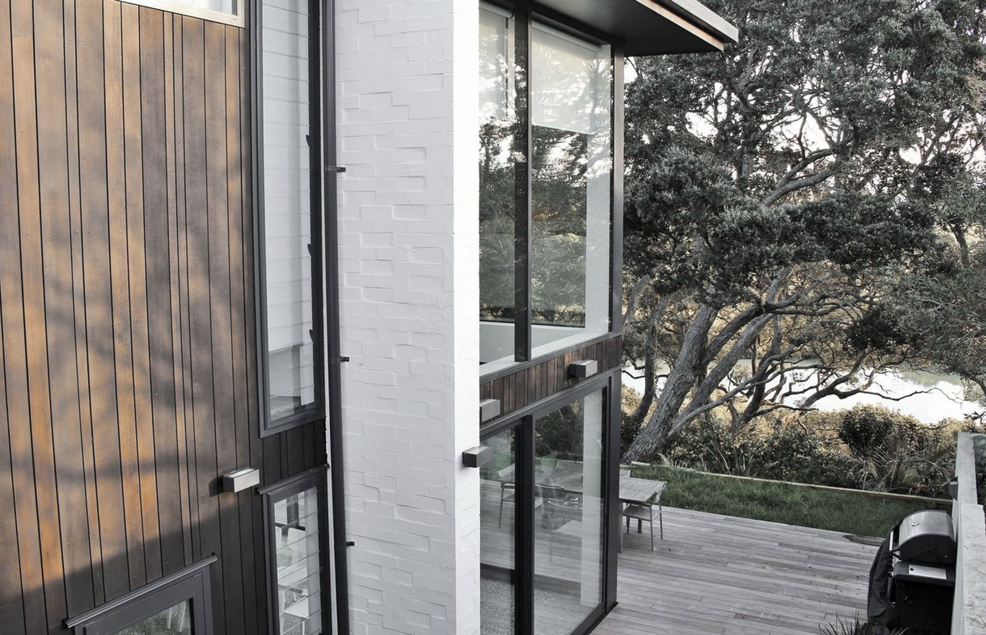
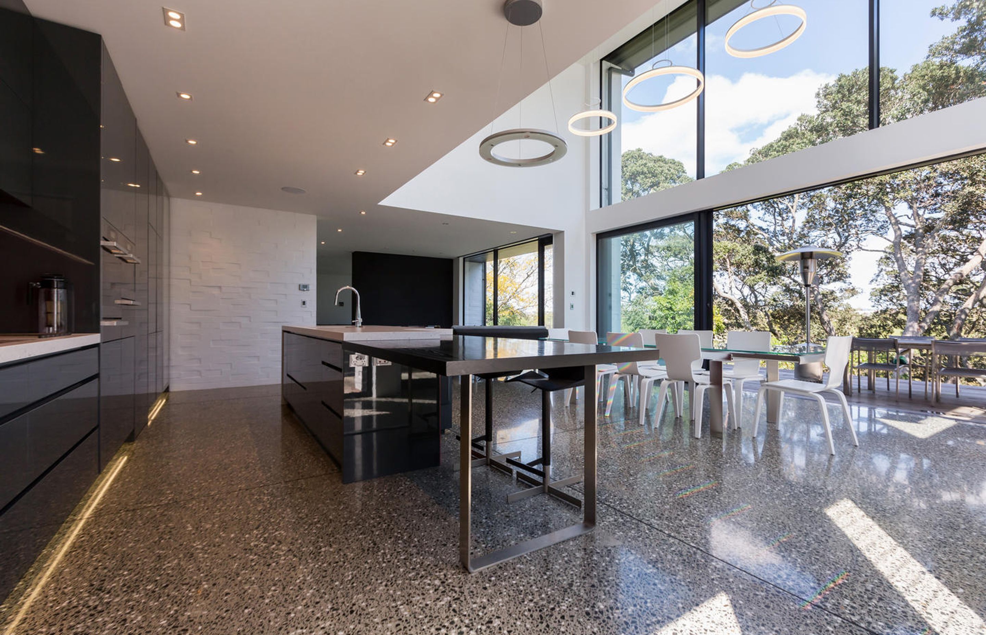
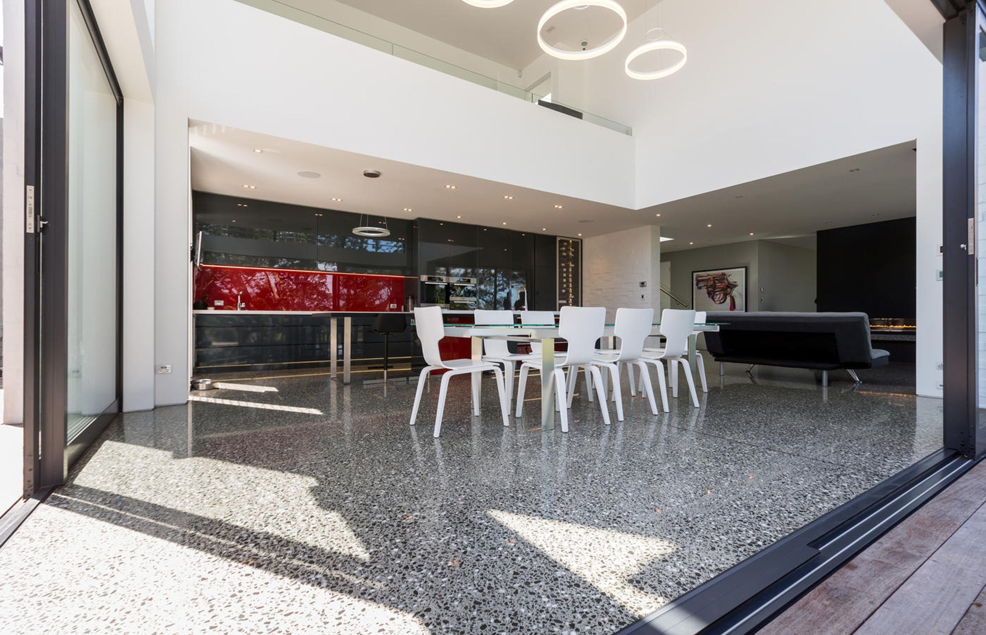
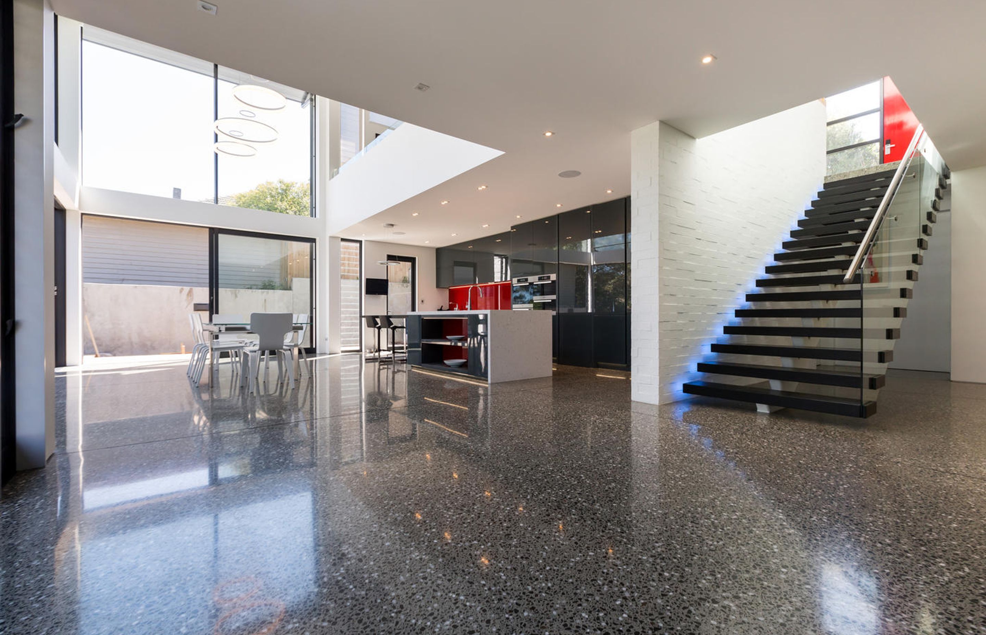
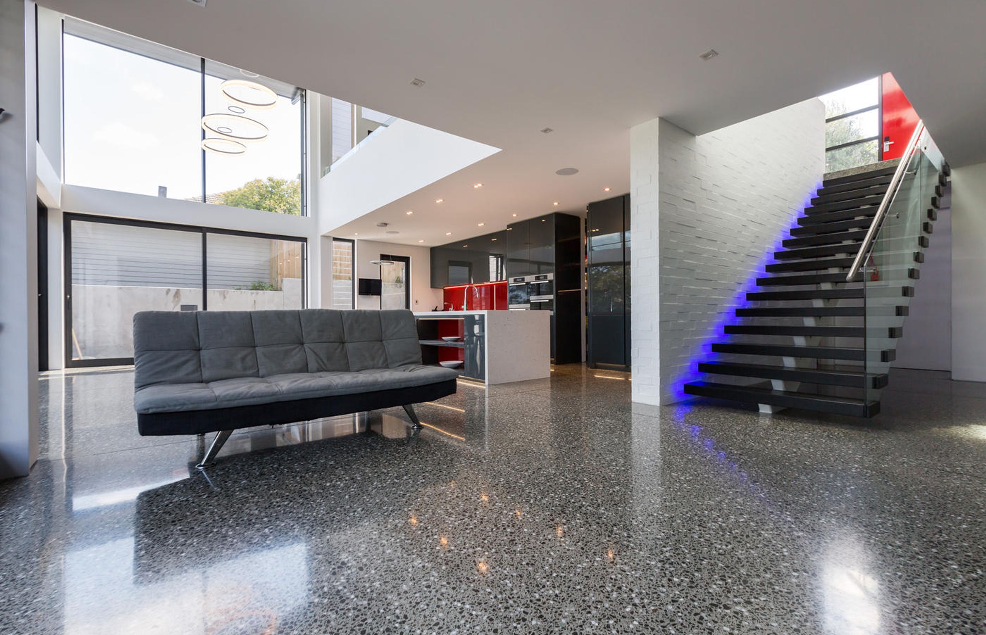
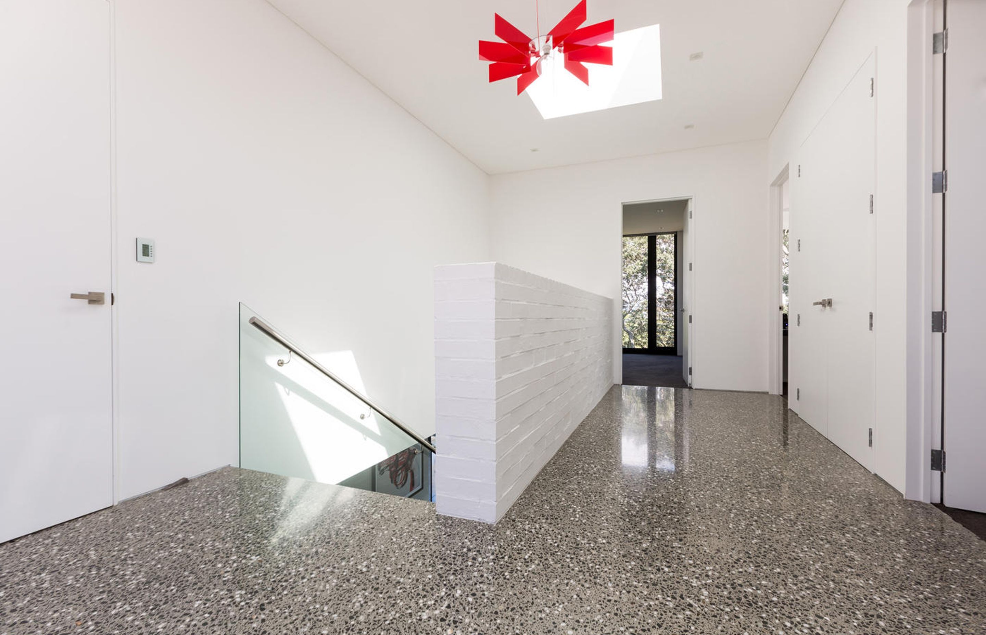
Products used in
Westmere House | Westmere, Auckland
Professionals used in
Westmere House | Westmere, Auckland
More projects from
Lindesay Construction
About the
Professional
Lindesay Construction is dedicated to creating and renovating beautiful and unusual buildings.
Lindesay Construction has been founded on the principle that all parties to the construction process enjoy working together to achieve a happy and successful outcome. Philip Lindesay has built a content and talented team, handpicked for their passion for construction and design, and united by their belief that building is a craft.
- ArchiPro Member since2014
- Locations
- More information

