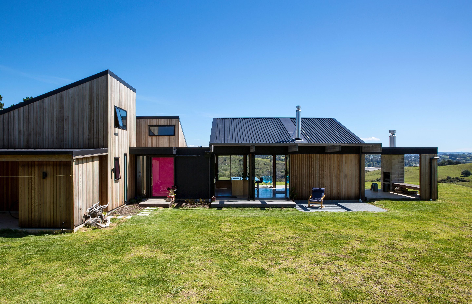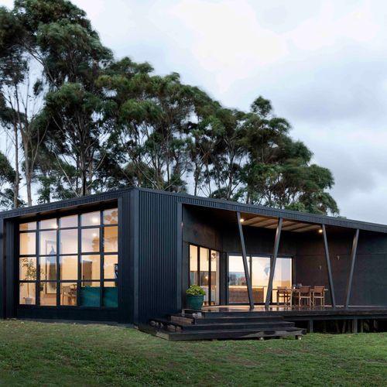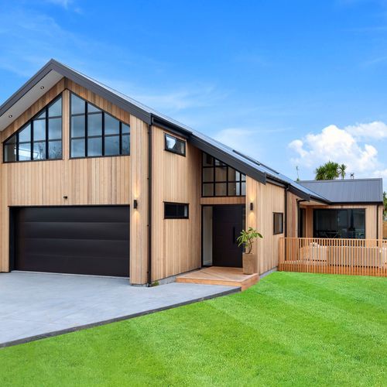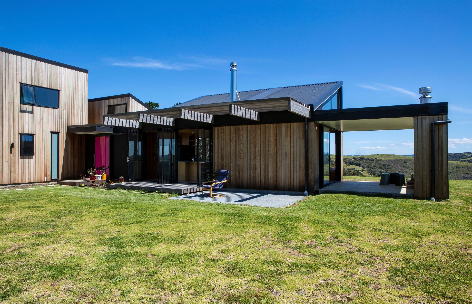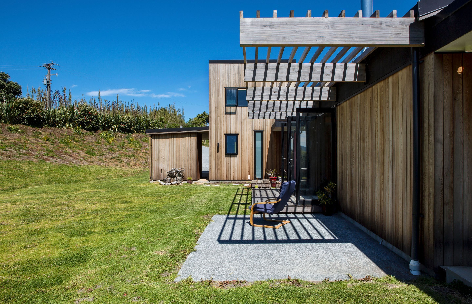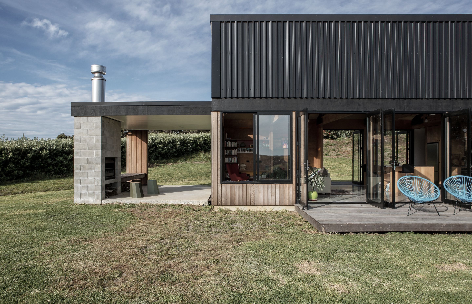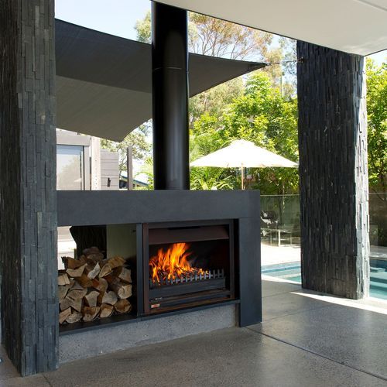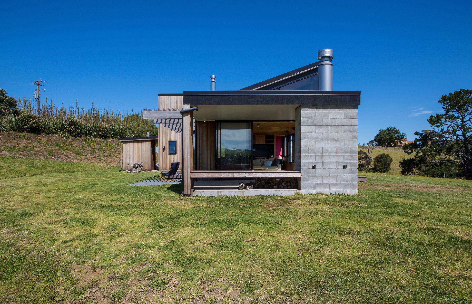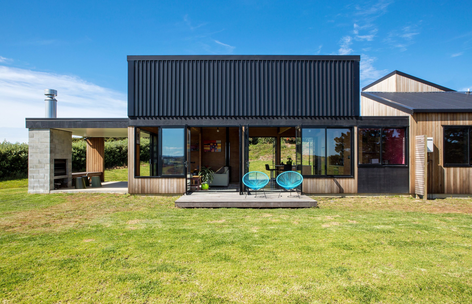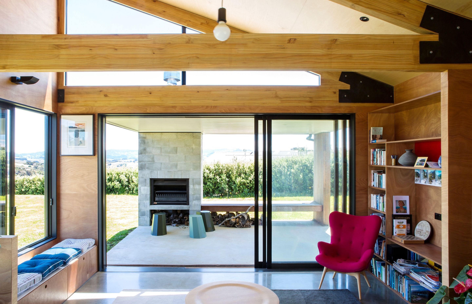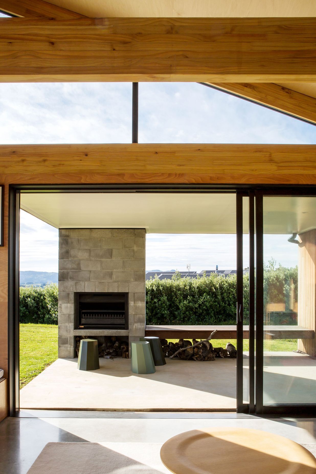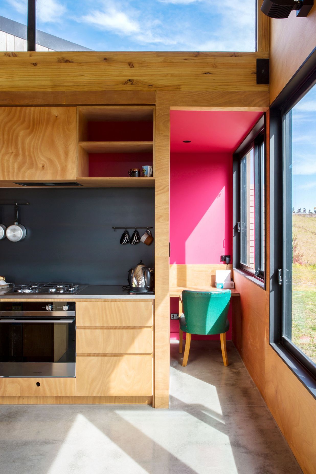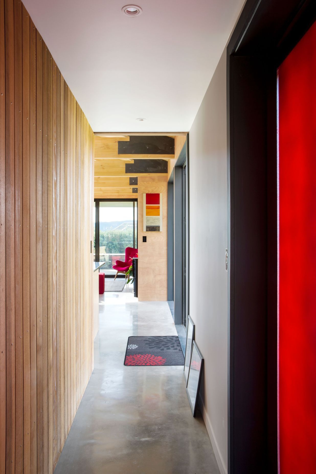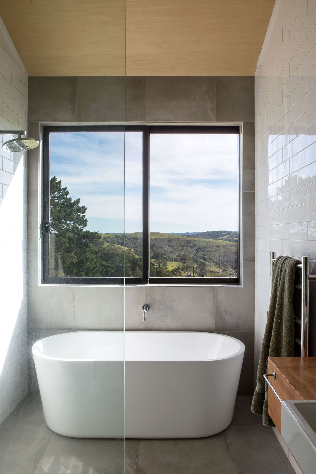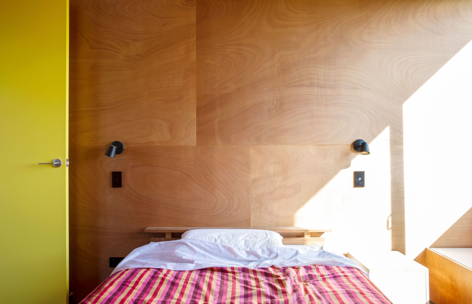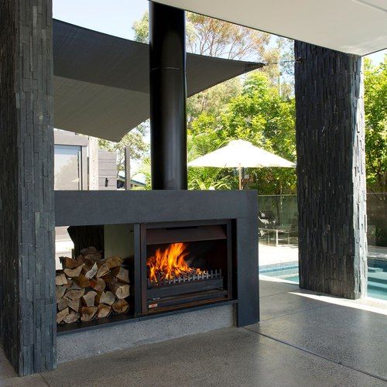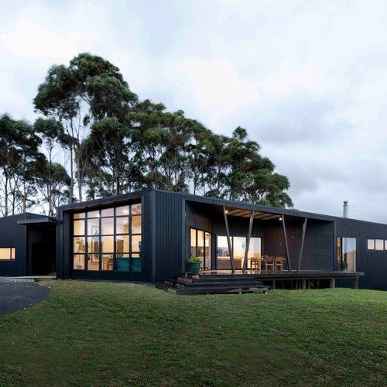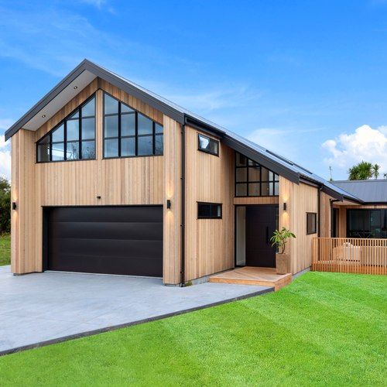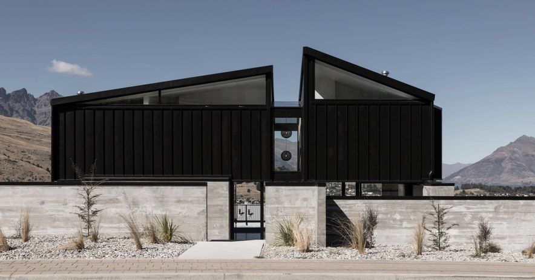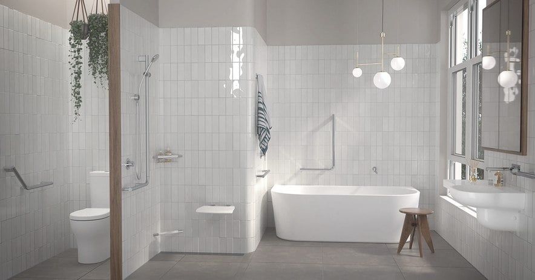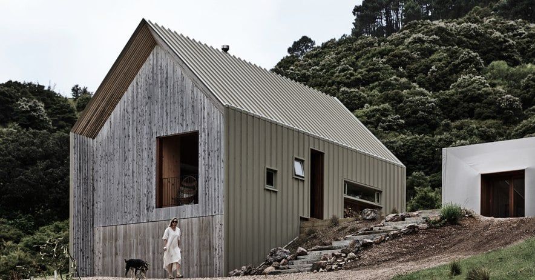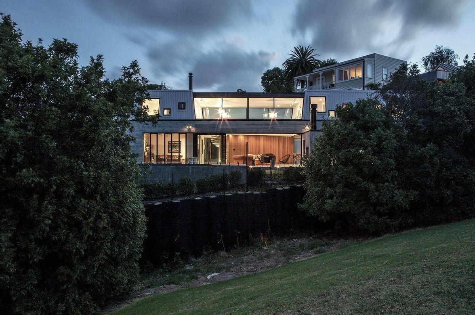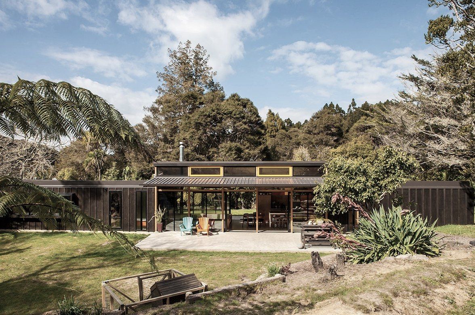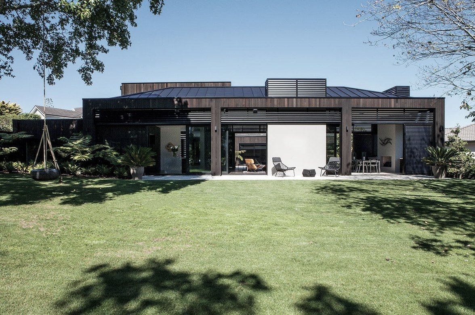Village-like: Whitmore Road
By Dorrington Atcheson Architects
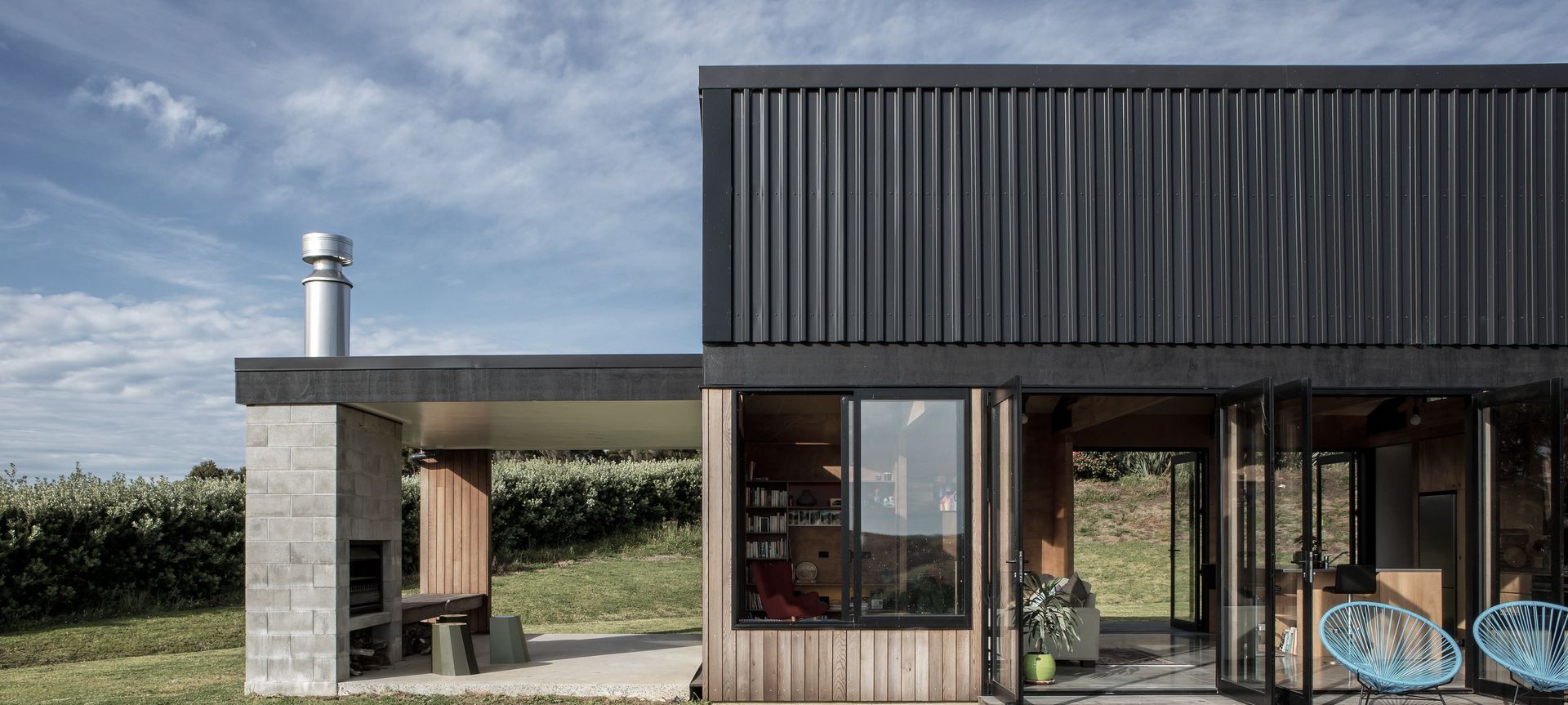
The playful, irregular forms of this new Dorrington Atcheson Architects (DAA) house relax into a sunny section on the beautiful Tāwharanui peninsula, an hour north of Auckland, creating a comfortable base for an outdoor-loving engineer who has made the home his permanent abode.
The client had seen and liked the architects’ low-slung Easterbrook House, built in Titirangi in 2014, and wanted to emulate that house’s low-maintenance, casual character. Architect Tim Dorrington explains: “I can’t confirm it 100 per cent but he probably stumbled across the section when he was out in the area mountain biking or undertaking some equally outdoorsy activity!”
The small but spacious 96m² house is a scattering of relatively steeply-pitched cedar blocks that act almost like a miniature village, interconnected by a striking black band of flat metal roofing.
Composed of two bedrooms, an open-plan living and dining space, and a large single garage, the home faces forwards and backwards on the site to maximise both the northern sun and the impressive southern views of the pastoral landscape.
Bikes and kayaks tend to take up a lot of room and, therefore, the garage has been lavished with attention and lined in plywood. When the car is backed out, it transforms into a workshop where the client can work on his bikes and their different pieces of kit.
Steep steps lead to a high-level mezzanine storage area situated above the garage. This has also been nicely fitted out, with the idea that the space could be a potential playroom for nieces and nephews, or a small office.
Inside, splashes of colour perfectly contrast with the natural materials of cedar, concrete and ply. Tim says, “We’ve used colour on stock-standard doors to fit with the natural wood linings and create interest in a cost-effective way. Often, it’s hard to get clients to be bold when it comes to colour choices, but, here, it was very much a joint effort – for example, the homeowner chose the bright pink for the office, and it really works.” Black metal roofing and trim lines complete the simple but effective material palette.
As the living area is rather petite with no dining table, the architect has designed wide side seating, which can act as a casual dining spot. For a sit-down dinner or to enjoy dining alfresco, however, the outdoor room is where people would naturally gravitate towards. Floor-to-ceiling sliding doors allow the flowing interior space to be closed or opened as sunshine, rain or wind dictate.
All DAA’s projects are built to passive solar design principles and Whitmore Road is no exception. With both an indoor and outdoor fireplace installed for heating, Tim says he would be surprised if any additional heating was required.
“If anything, with its concrete floor acting as thermal mass and high levels of insulation, the house could get too warm. But we’ve ensured that every single door and window opens for natural through-ventilation on hot days,” he explains. “The home is orientated in relation to the sun and we have installed large eaves on the northern side to manage the amount of sunshine entering the home.”
Whitmore Road has been rigorously planned and executed. A careful arrangement of what could potentially be awkwardly-shaped elements means that the house feels well balanced and calm – an ideal place to relax and enjoy the peace of the surrounding natural environment.
Words by Amelia Melbourne-Hayward.
Images by Emma-Jane Hetherington.
Products used in
Village-like: Whitmore Road
Professionals used in
Village-like: Whitmore Road
More projects from
Dorrington Atcheson Architects
About the
Professional
Twenty years of experience coupled with an enduring spirit of youthful enthusiasm is the yin-yang balance that makes Dorrington Atcheson Architects a team that has produced so many award-winning buildings for their clients.
While every project calls for a fresh eye and an innovative approach, directors Tim Dorrington and Sam Atcheson also draw upon their considerable experience within the New Zealand marketplace.
Specialising in residential design, but with a proven track record in retail and office environments, this boutique company has quietly made their mark on the built environment, winning several NZIA awards.
Their methodology is highly collaborative, so while DAA favours contemporary design that takes its cue from mid-century modernism, its role is not to dictate but to engage with the requirements of home-owners and clients. Responding to site, budget and idiosyncrasies is all in a day’s work.
This honest approach is reflected in the materiality of their buildings where natural products are celebrated. Dorrington Atcheson Architects design functional spaces with measured proportions, a simplicity of structure and just enough surprise to delight.
- Year founded2005
- ArchiPro Member since2014
- Follow
- Locations
- More information

