10 Mistakes to Avoid in Your Kitchen Design. A Guide to Help Navigate you Through the Process.
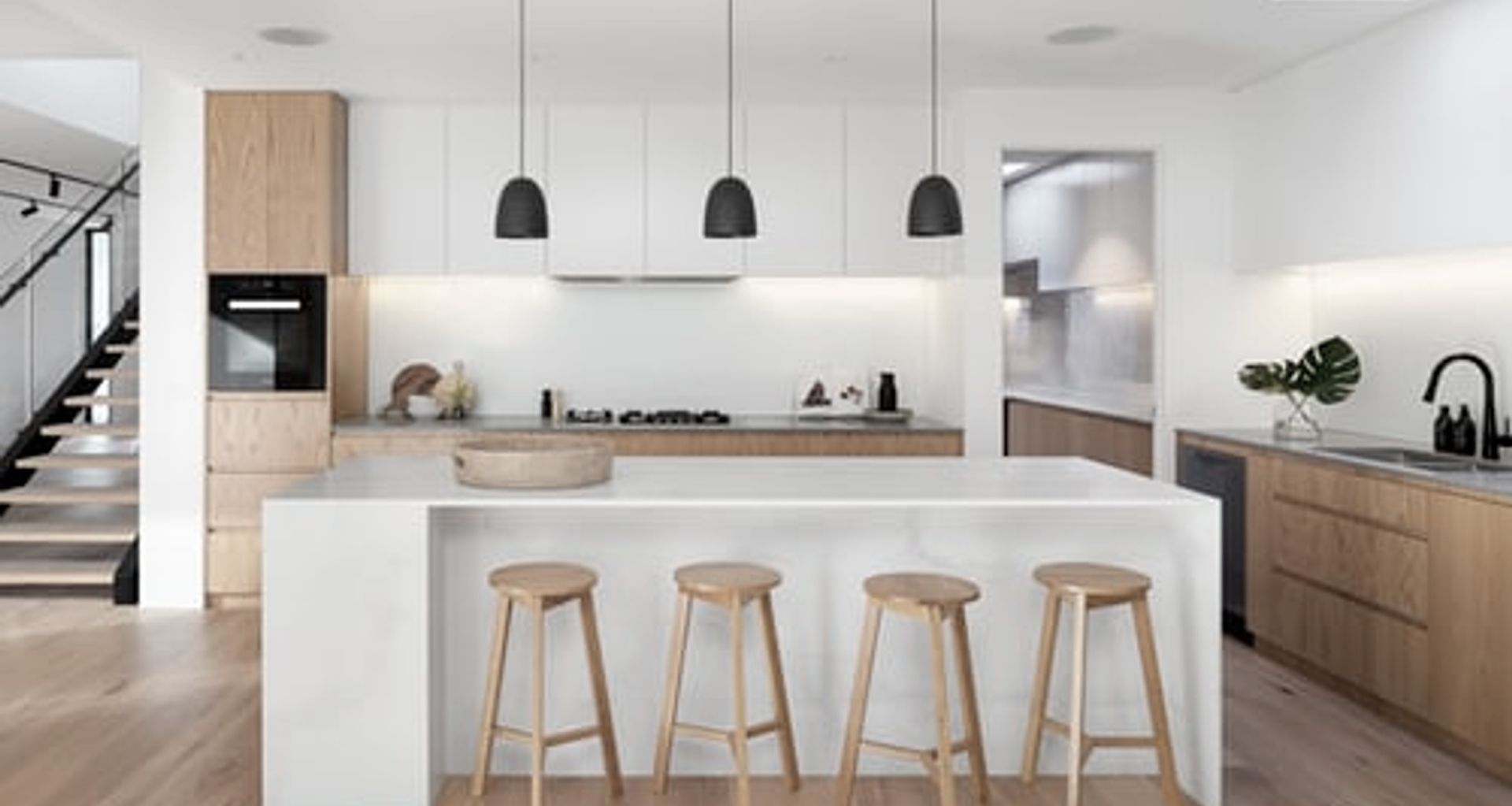
When thinking of kitchen design or designing a room in your house or your entire house seems like fun. It’s a change that you’re willing to invest in to create a better space and environment that is best suited towards your aesthetic and liking. Although the second we get into the process of designing and changing up our space it can become overwhelming. What colour goes best? What style is better? There are a hundred questions popping through your mind to ensure that you’re not spending thousands to end up making a mistake.
This blog is somewhat of a guide to help you identify mistakes you should avoid when considering or creating a kitchen and bathroom design and tips to help solve these mistakes before they become a problem. In this blog, we’ll also go over our design process and give you a better understanding of how it works.
In This Article
- Mistakes to avoid in your kitchen design
- Design process at Superior Renovations
- Elements of a contemporary bathroom
- Elements of a modern kitchen
10 Mistakes to Avoid in Your Kitchen Design
There are many mistakes that are bound to happen when you’re designing your own kitchen for the first time. Kitchen designs require more thought as they are many factors, elements, and materials to consider which can make you unintentionally make these mistakes.
Here are 10 mistakes that you should avoid in your kitchen design.
1. Not Planning you Kitchen Design Properly
Planning and creating a new kitchen suited towards your needs or changing it to make it more modern is always exciting. You finally get to create a new space that you know you’ll love and enjoy spending time in. But it can be overwhelming as you’re looking on Pinterest for kitchen ideas and whilst they look good, they might not be the most functional for you. Not planning your kitchen design properly is a common mistake that people make as there’s so many factors to consider.
When thinking about your kitchen design, consider these 3 things.
1. Convenience and Practically
When designing your kitchen, always have in consideration of making your kitchen convenience and practical for you and your family. Consider separating each section of the kitchen into 5 zones for consumables, non-consumables, cleaning, preparation, and cooking. Doing this will ensure that your new kitchen will be organised and easy for you to use and within reach.
2. Optimize your Kitchen Capacity
Storage plays a huge factor when designing your kitchen as there are many things we need to store in the kitchen. You want to create a kitchen that has heaps of storage space for your kitchenware and appliances. Consider including overhead cabinets and shelves to help reduce clutter in your kitchen.
3. How to Design your Kitchen Layout (Dos and Don'ts).
Knowing the right layout for your kitchen is an important step to consider when designing your kitchen as you’d need to decide where your main kitchen components go like kitchen sink, countertop, fridge, etc. Picking the right layout for your kitchen will help eliminate any future clutter and help ensure the functionality and efficiency of your kitchen construction.
Do put ceiling lights along countertops
Having good lighting in your kitchen is important as it can create mood lighting and create a nice atmosphere in the room. Putting ceiling lights along the countertops will create more light for the work area. Using recessed lights will be perfect for installing lights along the countertops and help open up the kitchen space. This can also eliminate any dark corners on your kitchen counter.
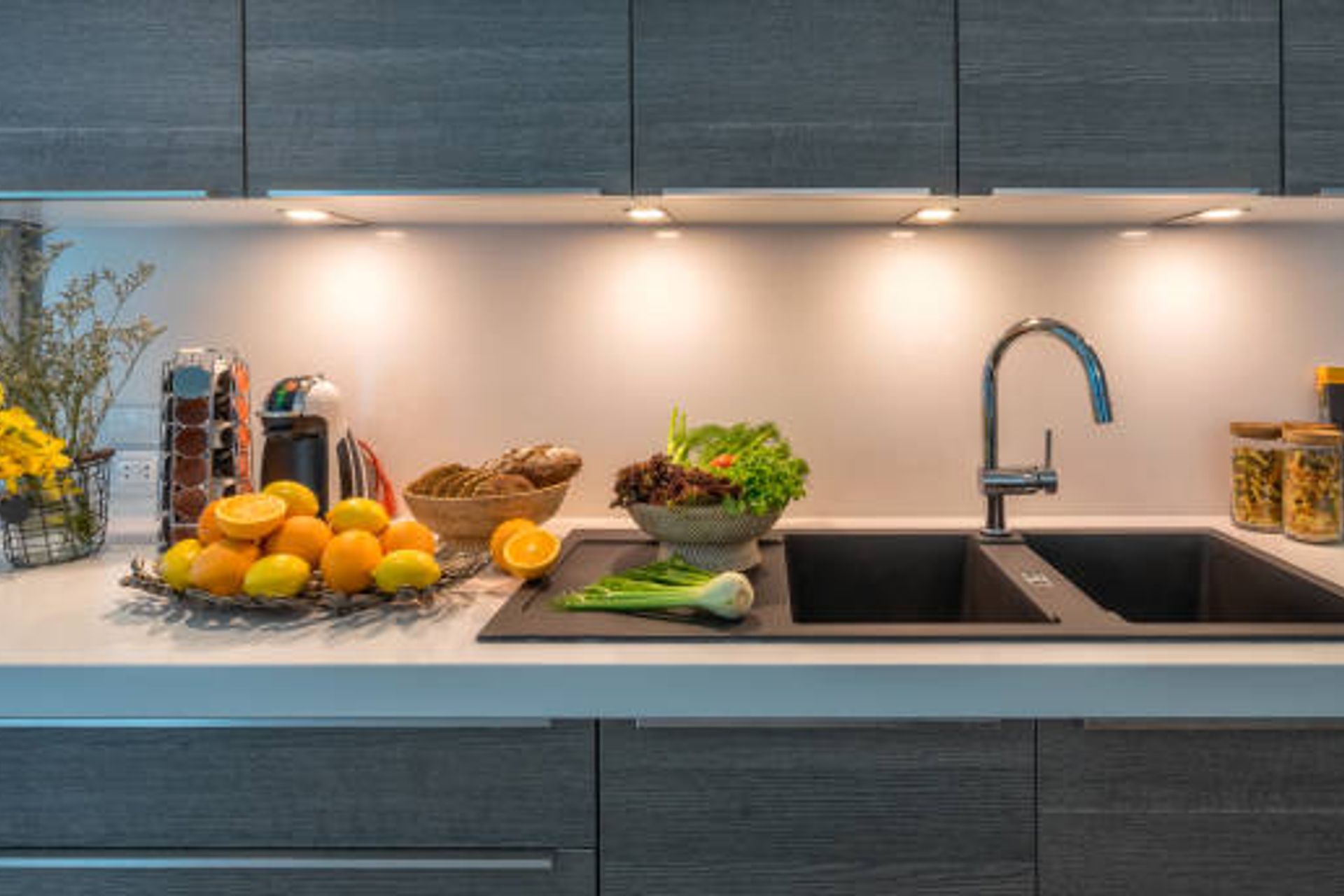
Don’t position your fridge near a wall
In your kitchen design layout, the biggest mistake you can make is putting your fridge right next to a wall. This can be a problem as you might not measure enough space between the wall and your fridge. Which can result in not being able to open your fridge door all the way, which can be a bit annoying. Try to keep your fridge away from the wall so that the fridge door can open all the way.
Do get an island if space allows
A kitchen island provides more counter space in your kitchen as well as a place where everyone gathers. The kitchen can be the heart of your home and having an island tend to be where everybody goes. Whether that be to eat, work, or simply have conversations. Having a kitchen island incorporated in your kitchen would be highly recommended.
Don’t put your waste basket too far from the sink
It’s always a good idea to put your waste basket close to the sink as it makes it easier for you to dispose of any rubbish. The most popular idea to put your kitchen waste basket is inside a cabinet. One of those pull out rubbish bins, that way you’re able to hid the bin and mask any odours that might occur.
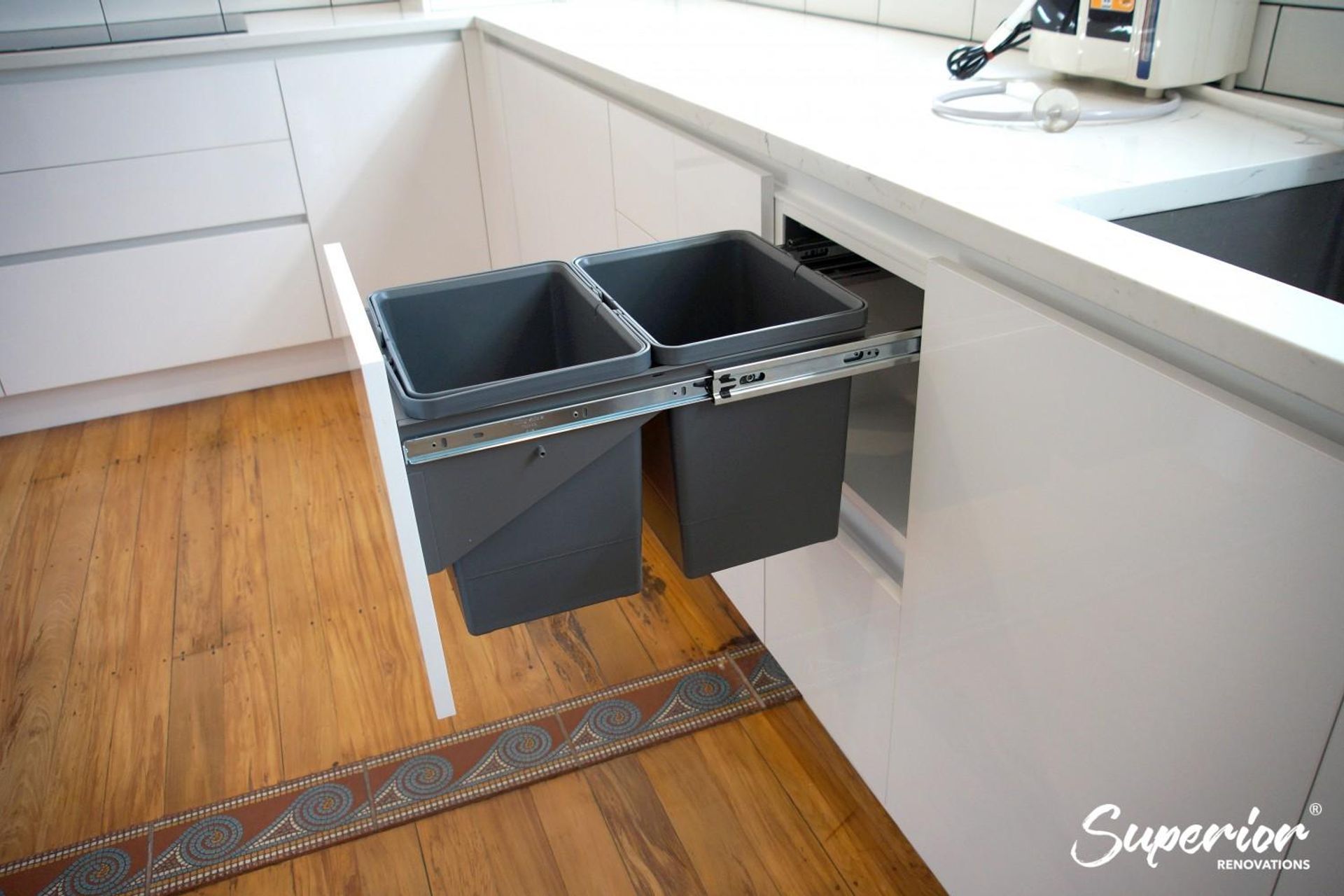
2. Not Considering the Kitchen Work Triangle
Ever heard of the kitchen work triangle? The kitchen work triangle is a theory that states a kitchen’s three main work areas should form a triangle. The triangle makes it easier for you to reach between your cooking, cleaning, and food storage area with ease, while also providing enough space between them to avoid crowding and for other people to walk through.
Although the kitchen work triangle might not be suited towards you needs, it comes as suggestion from our designers as following the kitchen work triangle will make your kitchen more efficient and we’ve achieved the kitchen work triangle in our past renovations.
3. Not Allowing for Storage Needs
Having adequate storage in a kitchen is crucial as we can often run out of space. Sometimes we may be renovating our kitchen to create more storage space to make our kitchen more organised and less cluttered. Kitchen storage is not limited to being confined to a wall or base cabinets. There are heaps of different ways you can make the most out of your storage space. For a modern design kitchen, consider using open shelving or wall cabinets with glass doors.
4 Ideas to Utilise Storage Space in Your Kitchen
1. Make Use of Cabinet Doors
Cabinet doors are often left empty as putting stuff there can cause them to be in our way when trying to find what we need in our kitchen drawers. Thought the inside of your cabinet doors is filled with storage possibilities and this is something you should consider utilising your storage space in your kitchen. You could install hooks to store pans or add a slim rack to stash your pot lids and keep all your pots and pans in one place.
2. Hanging Rack for Pots and Pans
Constantly tired of digging in your kitchen cabinet trying to find the right pan/pot to use? Installing a hanging rack in your kitchen for pots and pans can help eliminate clutter in your cabinet and provide more space for other kitchenware or appliances. That way you can see all your pots and pans in one setting and be able to easily take it out and use it.
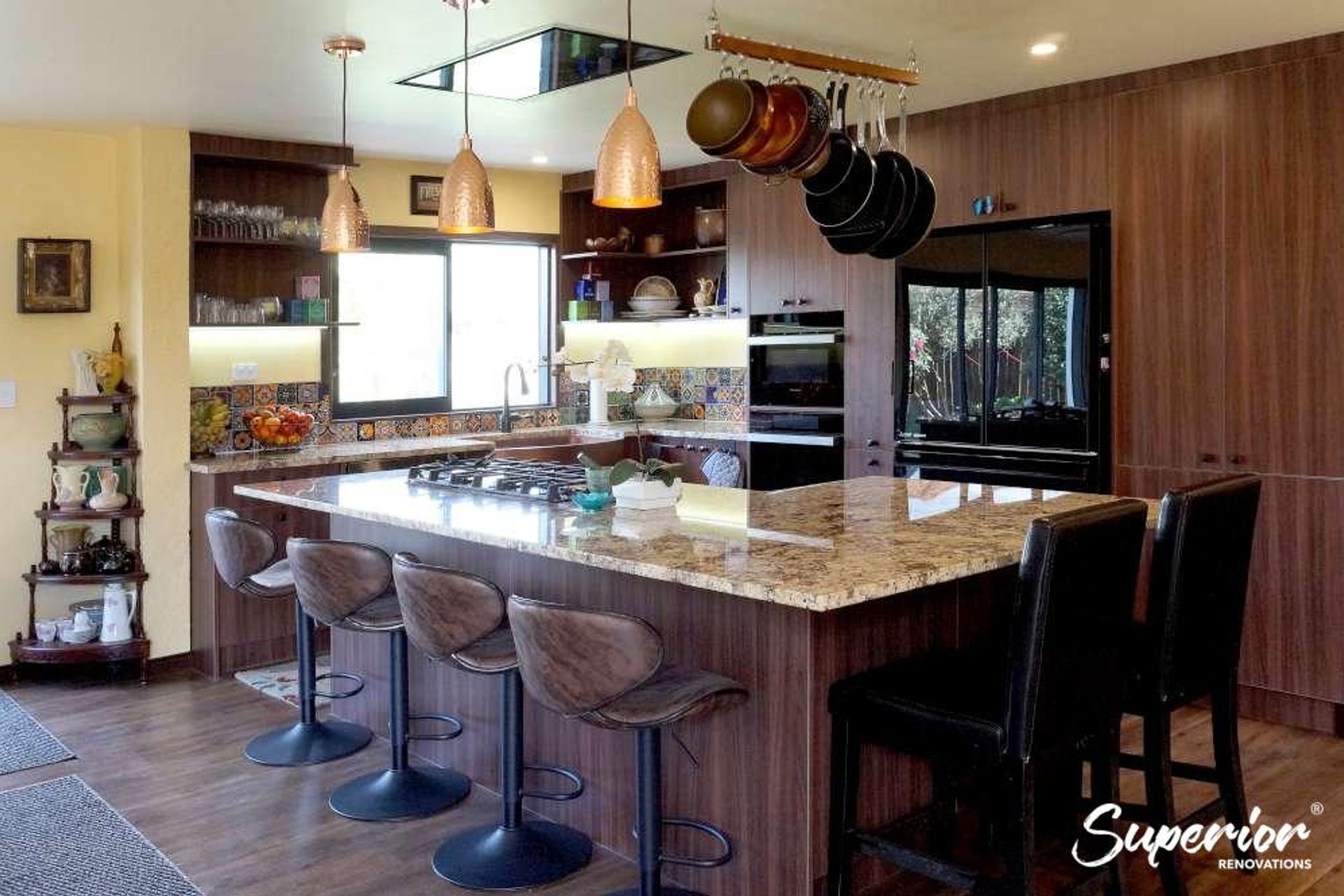
3. Utilise Wall Space
Make the most out of your wall space by installing a knife magnet which displays all your knives in a row. But if that seems too dangerous with kids running around, consider putting in open shelves in your wall space in your kitchen. Having open shelving can be used as extra storage space and it will also become part of the kitchen décor which you could add small plants or succulents.
4. Give Your Island Drawers
Considering going for an island kitchen layout? To get more storage space, always choose to have drawers in your island. That way you have more storage space for your kitchenware and island handles are often hidden so at first sight, people won’t even notice that your island has drawers.
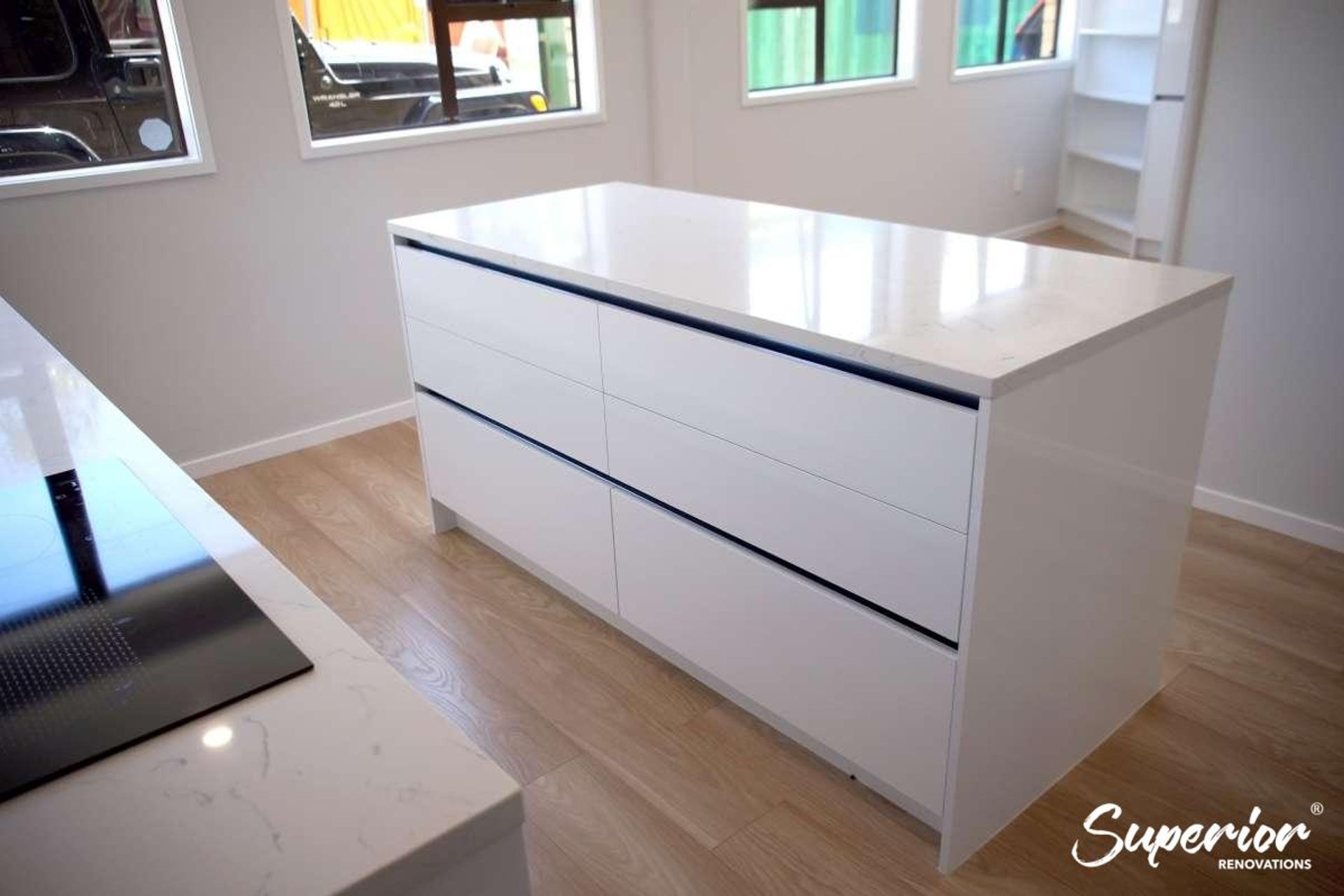
4. Not Having Enough Bench Space
Ensuring that you have enough storage space is as important as creating enough bench space in your kitchen. Most household nowadays have appliances like a toaster, coffee machine or an air fryer, and if you’re someone that loves purchasing small kitchen appliances or decorations then making sure you have enough counter space is important
3 Tips to Utilise your Bench Space
- Incorporate a Kitchen Island
Having a kitchen island provides another space for food preparation or you could add some barstools and create an eating, working or entertaining space to. Not only does a kitchen island create more storage, it’s also a nice space to entertain people and if you like creating a charcuterie board, the kitchen island makes a great space to take photos and gather friends and family around.
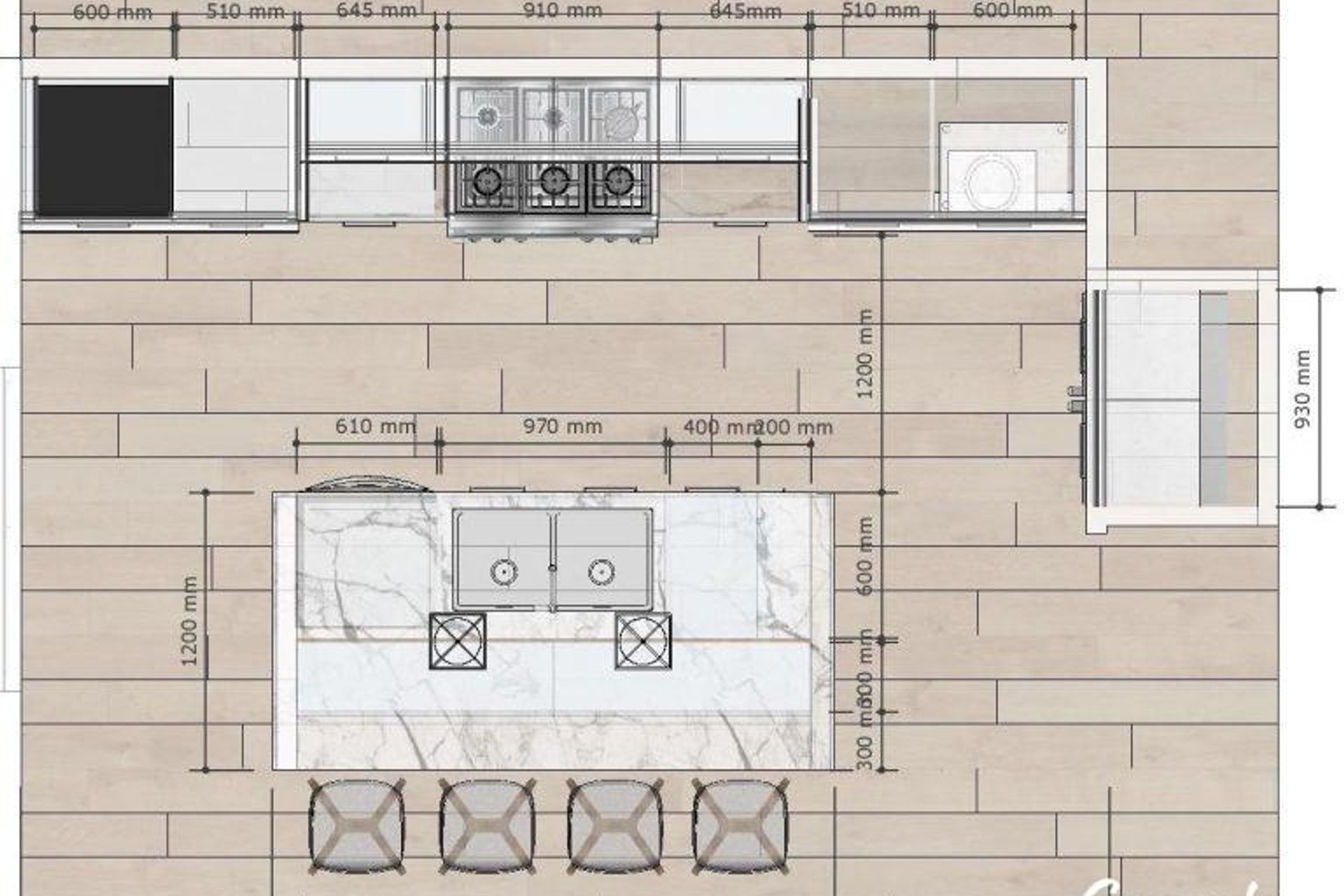
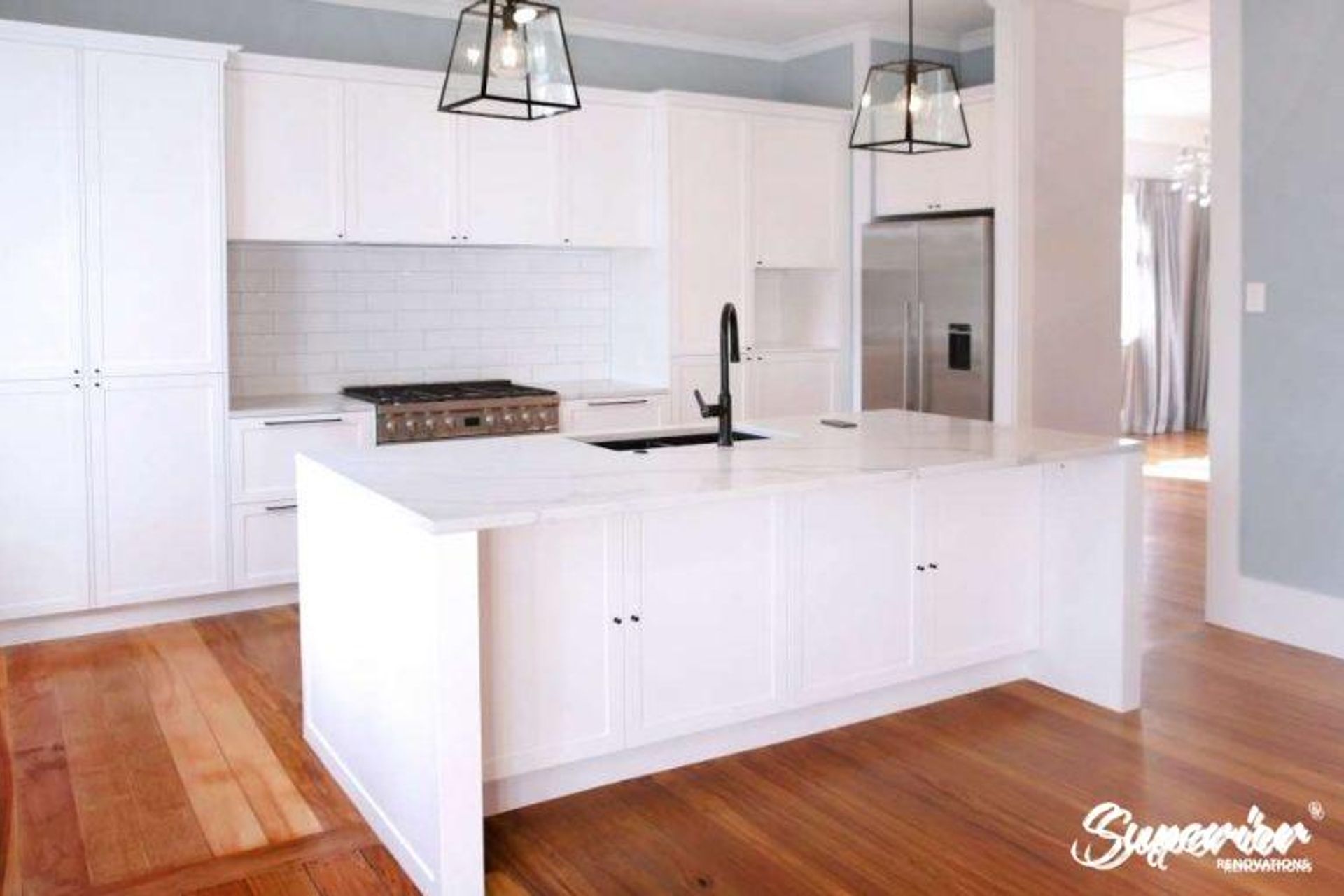
2.Ditch the Double Sink
How often do you end up using 2 sinks? If you answer rarely, only consider sticking with one sink. Having one sink leaves you with more bench space for food preparation, decorations, or appliance placement. Having 2 sinks are always nice but if bench space is more important to you then having one sink is ideal. Especially if you have a small kitchen. Having one sink provides you with more bench space.
3. Induction Cooktop
Not only are the induction cooktop used as a stove but when they’re turned off then can even be used as another space for food preparation. Can be a place to put your groceries, ingredients, or a mixing bowl without worrying about it spilling or falling. The best thing about having an induction cooktop is that they’re discrete, so depending on the angle it can be invisible. Another bonus is that the cooktops heat up and cool down quickly.
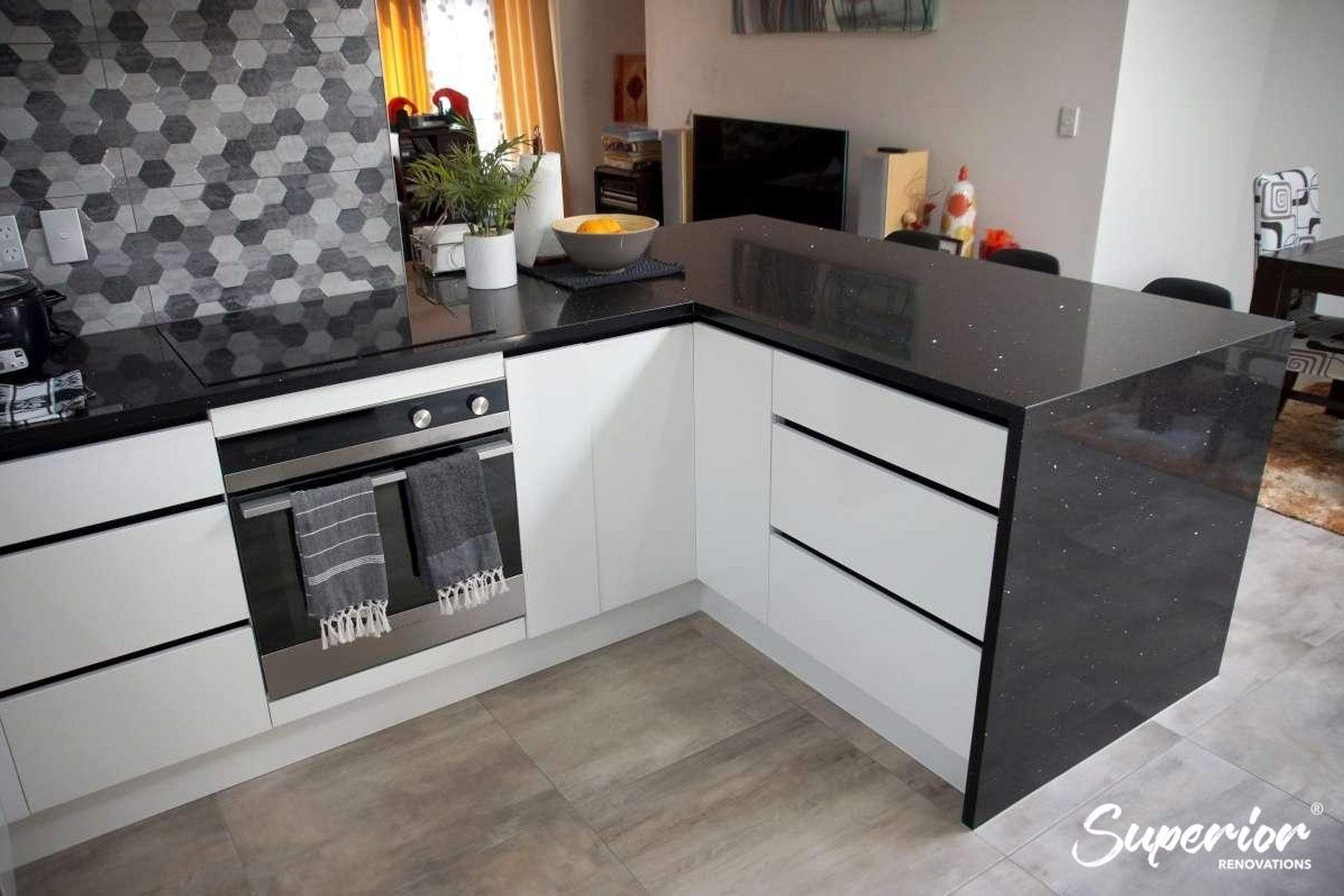
Notice how the induction cooktop blends in with the counter. At first glance you don’t notice the cooktop unless you look at it closely.
See more photos from this kitchen renovation
5. Hindering Ventilation
When thinking about your kitchen design, always consider ventilation. Ventilation plays a huge part in your kitchen as cooking produces lots of smoke, steam, and odours which can irritate eyes and skin. Having good ventilation in your kitchen can create more comfort as kitchen hoods can provide ventilation to control the air temperature.
How to Improve Ventilation in Your Kitchen
1. Use a Range Hood
Kitchen hoods are one of the best ways to improve ventilation in your kitchen. Not only do they help remove steam when cooking but they also filter out grease as well. Using your kitchen hood properly means to turn it on when you start cooking and not during the middle or at the end. Be sure to clean your filters regularly to maintain good ventilation.
2. Open Windows
As we all know, opening windows helps let in fresh air which can help get rid of any odours in our house. It’s something that we do whenever it’s sunny. Opening windows during food preparation and when you’re cooking can help improve ventilation in your kitchen. The open window doesn’t have to be in the kitchen, it can be in another room. Whatever works for you as opening any window can help circulation in your house and improve ventilation.
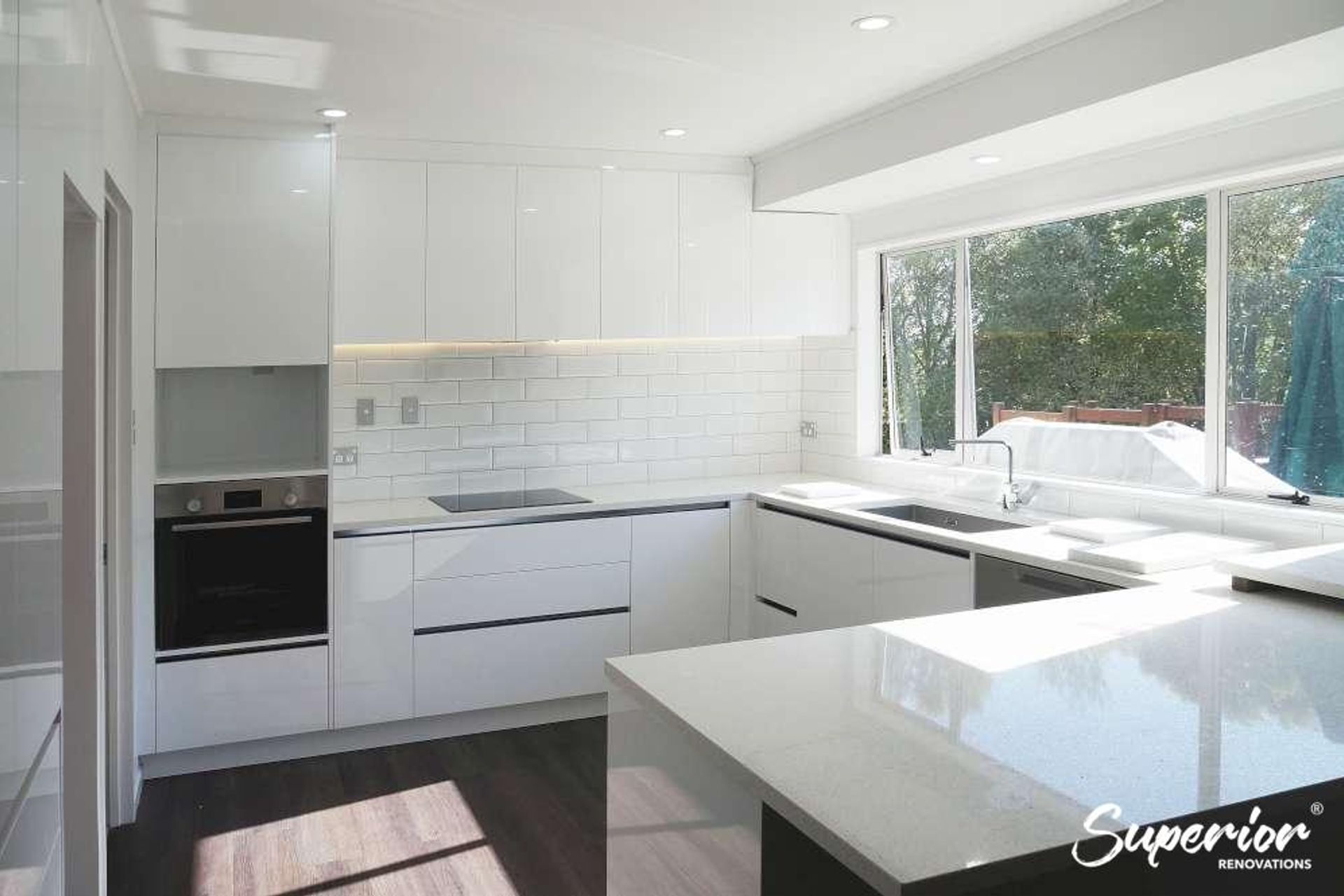
See more of this kitchen renovation
3. Use a Splatter Guard
Using a splatter guard is another way to improve ventilation in your house as they can help prevent any grease and grim from flying around. The splatter guard can also help protect your cabinets and splashback. The splatter guard is a more affordable option and won’t take up any valuable space and is easy to wash.
4. Invest In an Air Purifier
An air purifier is another useful way to improve ventilation in your kitchen as well as your entire house. This option may not be everyone due to how expensive air purifiers can be, but they do come with great benefits and it’s something to consider. Air purifiers helps remove bad odours and is portable so you can move it to whichever room you want.
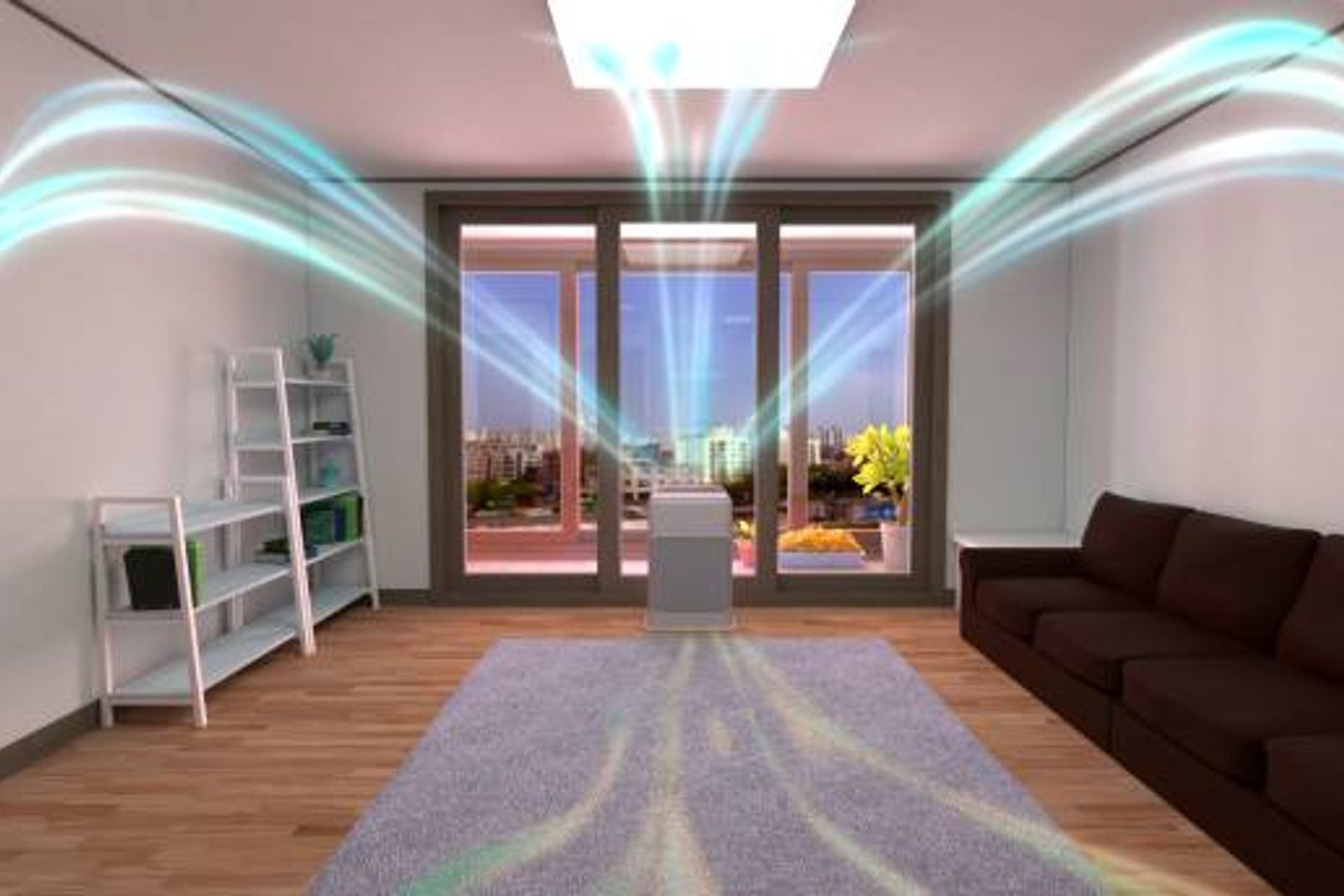
6. Forgetting about power points
Power points is the last thing that comes to mind when designing your kitchen as they’re a small item that you need. Whilst power points are essential to have in your household and kitchen, the main problem with power points is placement. Where should power points go in your kitchen? You can’t put them near sinks, and they also need to be well placed so that you can access them easily and prevent overload.
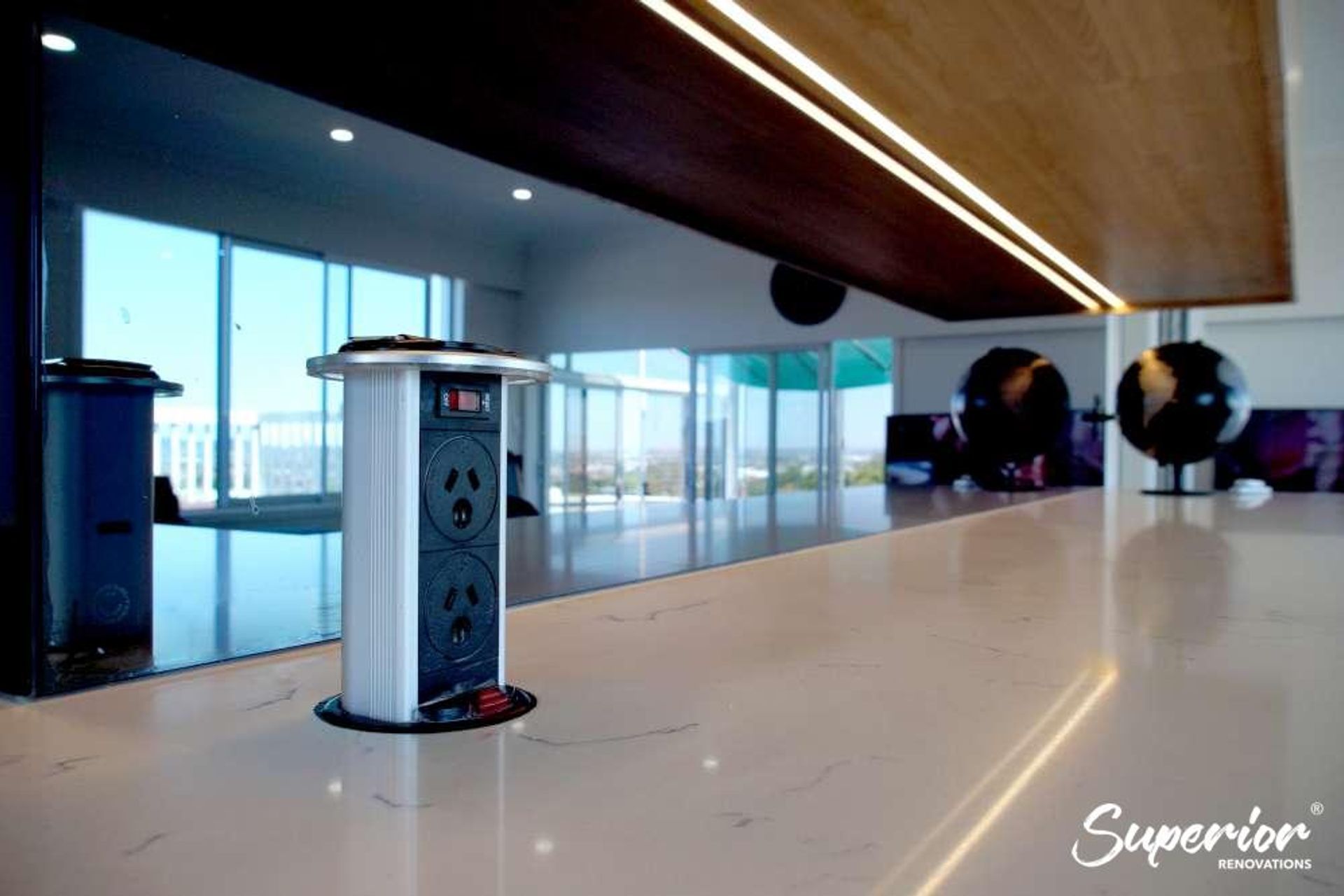
This is a great example of installing power outlets into your island or countertop as they can be pushed back into the counter or island and won’t be in the way. Makes it more convenient and less of a tangled mess of wires when using kitchen appliances.
Check out this kitchen renovation in West Auckland
7. Not being creative enough with the design
Picking the right colour for your kitchen can be challenging. Having the right colour scheme can change the aesthetic of your kitchen. It’s almost tempting to have an all-white kitchen as white can go with anything. Use colours to add contrast to your kitchen and try refrain from having an all-white kitchen, unless that is what you’re after. Installing a nice splashback with a pattern or design can make a huge difference in your kitchen.
Check our our blog discussing kitchen colour schemes
8. Poor Lighting
Having good lighting is important as lighting can change the room and adds functionality and it a key component to a great kitchen design. Unfortunately lighting comes as a last thought just like power outlets which is why we need to avoid this mistake. This is an important step to consider as nobody likes having a dark kitchen or uneven lighting.
Best Lighting for Your Kitchen Design and Where to Put Them
- What is Task Lighting?
Task lighting focuses on a specific area to provide targeted illumination for accomplishing tasks. This is useful lighting to have in your kitchen as it can be put under your cabinet for extra lighting. Having a well-placed task light can define and highlight the areas of your kitchen where you’re chopping, washing, or serving food. Having task lighting will get rid of any dark countertop corners and remove any shadows. LED strips are perfect for this.
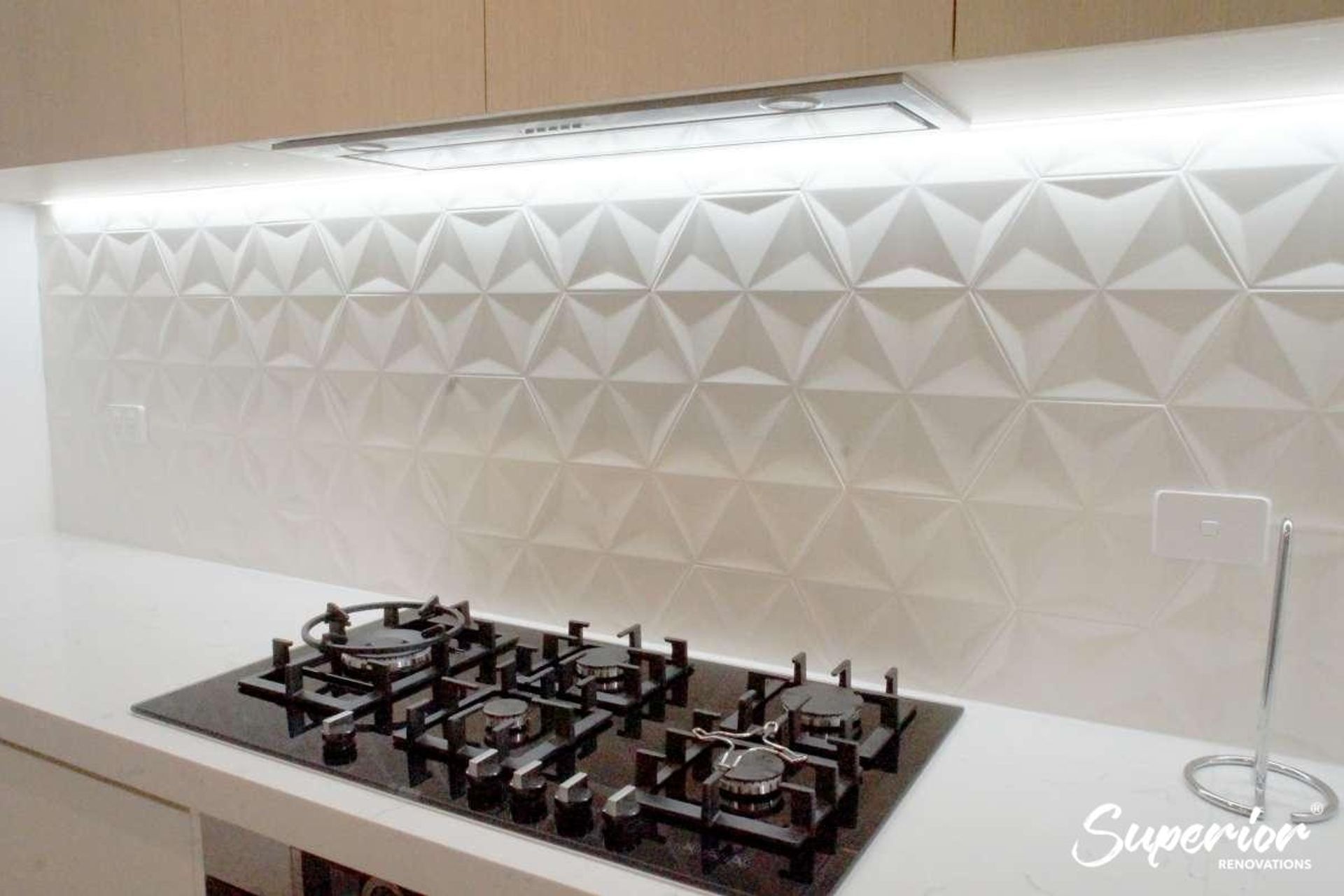
See more about this kitchen design
2. What is Ambient Lighting?
Ambient lighting is used to create a modern and illuminate the room. While there are many different options to choose from when deciding on what lighting you want. The most popular is recessed lighting. These lighting fit right into your ceiling and makes your kitchen look sleeker, while giving ample light to your space. The key thing to remember when using recessed lights is the placement as you want them to look appealing on your ceiling.
When choosing recessed lights, always go for white light bulbs.
3. What is Accent Lighting?
Accent lighting is purely used as decorative lights that adds to the existing lighting in your kitchen. There are many different lights you can use for accent lighting like a wall lights or pendent lights. Accent lights creates a soft focus on certain key elements in your kitchen based off where you put them. This is one of the versatile kitchen lighting ideas as you can put them wherever you like and there are no limitations.
9. Not asking for professional advice
We love sticking to a budget and creating our own little project that we can do ourselves. There are many different ways that you’re able to change up your kitchen without having to rip everything apart or take things out. But it’s always wise to ask for professional help as it can help you save thousands of dollars and prevent you from making any expensive mistake.
10. Choose the wrong tapware.
When picking finishing touches for your kitchen, there are many different styles and design that you may like. Be careful to always pick finishing touches that are the same style as your kitchen design. You don’t want to have your new kitchen looking odd with different finishing touches. If you’re after a contemporary kitchen, stick with brass tapware.
What is our Design Process?
Design processes can be tricky and confusing if it’s not explained to you properly. Especially if it’s your first time choosing the right company to make your design come true. To ensure that you understand what happens, here is our design process.
1. Site visit
Once you’ve had your first consultation with our designers, the next step will be to arrange a time that works for everyone so that our designer can have a site visit. This is a required step as our designers are about to take measurements and have a more in depth discussion with you about what you want and what’d you like.
2. Designing the layout
Based on the measurements taken from the site visit, our designers are then able to starting researching and designing the best layout or style that is bested suited for you. While they’re designing the perfect layout, they’ll also give suggestion based on the structure. We try our best to design a bathroom or kitchen that is based off your requirements but our designers do make suggestions here and there.
3. Colour Design and material choosing
Once we’ve finished designing the layout, we add some colour and materials that you have picked out for your kitchen or bathroom. During this process, our designers Cici and Dorothy are able to go with you to pick out colours and fittings and be able to give suggestions along the way.
4. Finalise all the fittings and appliances
Lastly, we finalise all your fittings and appliances in the design and from then on, they’ll email you the finished 3D design that they have created for you. From then you can discuss with our designers about any changes you’d like to make. Once you’ve approved of the design, then we’re able to start renovating and making you one step closer to having your dream room!
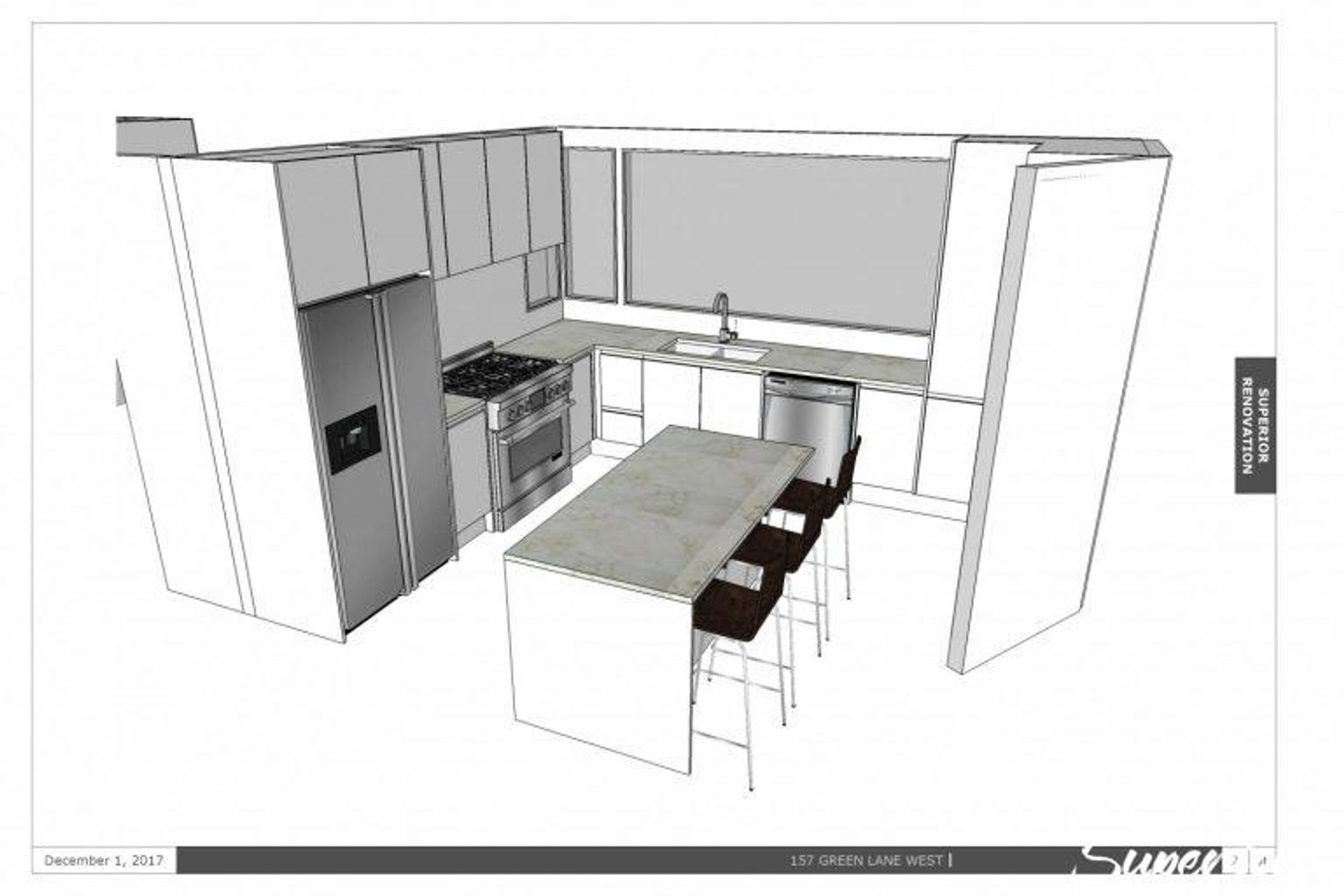
Want more information about the process? Here is how we work with you!
Key Mistake to Avoid Making in the Design Process
The main mistake that you should avoid making in the design process is not communicating with our designers properly. Communication is an important step when renovating as miscommunication can create problems and end up having you wasting thousands on something you don’t like.
Advice From Our Designer
When trying to design your own kitchen or bathroom by yourself, our designers advice is to make sure that your design makes the space highly functionally and aesthetically pleasing but making your space aesthetically pleasing is a personal choice. Some more advice for you when you’re designing your own kitchen or bathroom, you should always question why you want to redesign the space. But most importantly, our designers have advised that you should always seek out professional help.
Before starting on your design, you need to first consider what kind of style would suit you best and go well with the rest of the house. To provide you with the best information possible, we’ve asked Cici and Dorothy our in house designers on what they think is the most popular style and trend for a kitchen or bathroom design. Our in house designers Cici and Dorothy both said that the most popular style for bathroom or kitchen is contemporary and modern.
Our in house designer Dorothy said, ‘that most clients prefer modern or contemporary design as they both has simple elements to boost the room size and tend to be naturally brighter.”
Down below, we have listed some elements that you need to make your bathroom or kitchen style look contemporary or modern.
Elements of a Contemporary Bathroom Design
Contemporary bathrooms just so happens to be the most popular bathroom style. We’ve also asked our designers on what style is popular when it comes to bathrooms and they both said contemporary. This style is most popular as you’re able to incorporate some modern features here and there.
Here are 6 elements that you need for your contemporary style bathroom.
1. Neutral Foundation
When thinking about having a contemporary style bathroom, neutral hues is the way to go when thinking about colour choices. Contemporary bathrooms mainly use white, black or a neutral colour for the overall look of the bathroom. Pure white or black foundations work best, and it allows you more freedom to decorate your bathroom to your liking. Later on in your bathroom decorations, you can also be able to accentuate the setting with a vibrant greenery and natural earthy materials. You can always use some vibrate colours as well to frame the room and give it a unique vibe.
2. Introducing Natural Elements Throughout
Designing a contemporary bathroom can be challenging as there are only certain elements you can choose that is within your style. Introducing natural elements throughout your bathroom can play a vital role to create a perfect symbiosis between modern sleek and timeless traditional. Opt for using natural materials like choosing natural instead of man-made materials. Look for hardwood, bamboo, cork, or stone to bring a bit of outdoors into your bathroom.
Natural Elements you can Add to your Bathroom
1. Widen Windows
Consider having bigger windows in your bathroom instead of small one. This can add a sense of tranquillity in your bathroom. Having a wider window also helps let in fresh air which is good for ventilation and getting rid of any damp bathroom smell. Having wider windows also helps let in more natural sunlight which provides your bathroom with a more natural look.
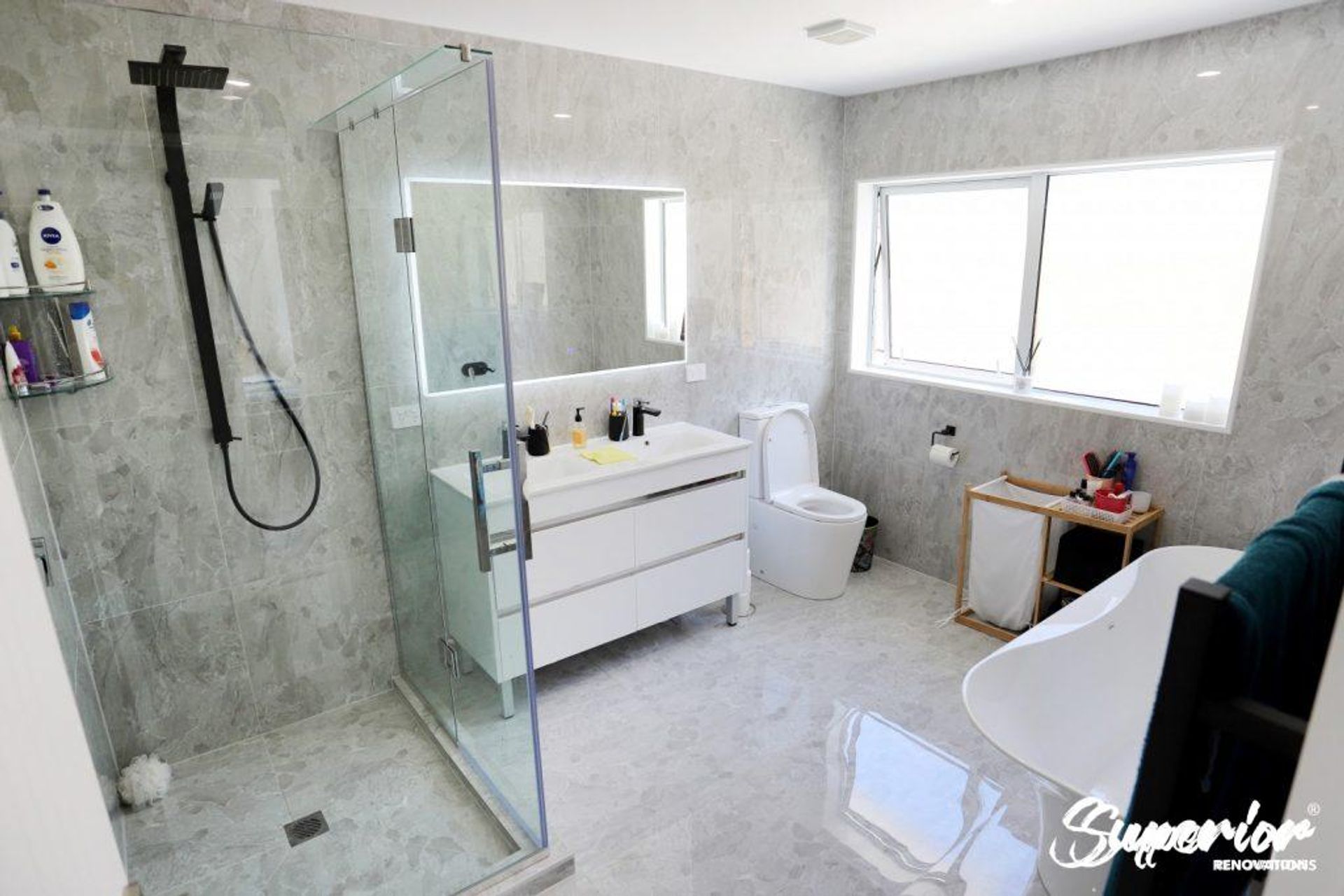
2. Natural Light
Allowing as much natural light into your bathroom will provide a natural element and make the bathroom feel more open. Try to avoid covering your windows during the daytime as you’ll block the natural light. If you’re concerned for your privacy, consider incorporating plants outside your bathroom window. So you’ll be able to enjoy the outdoor view from your bathroom while still maintaining your privacy.
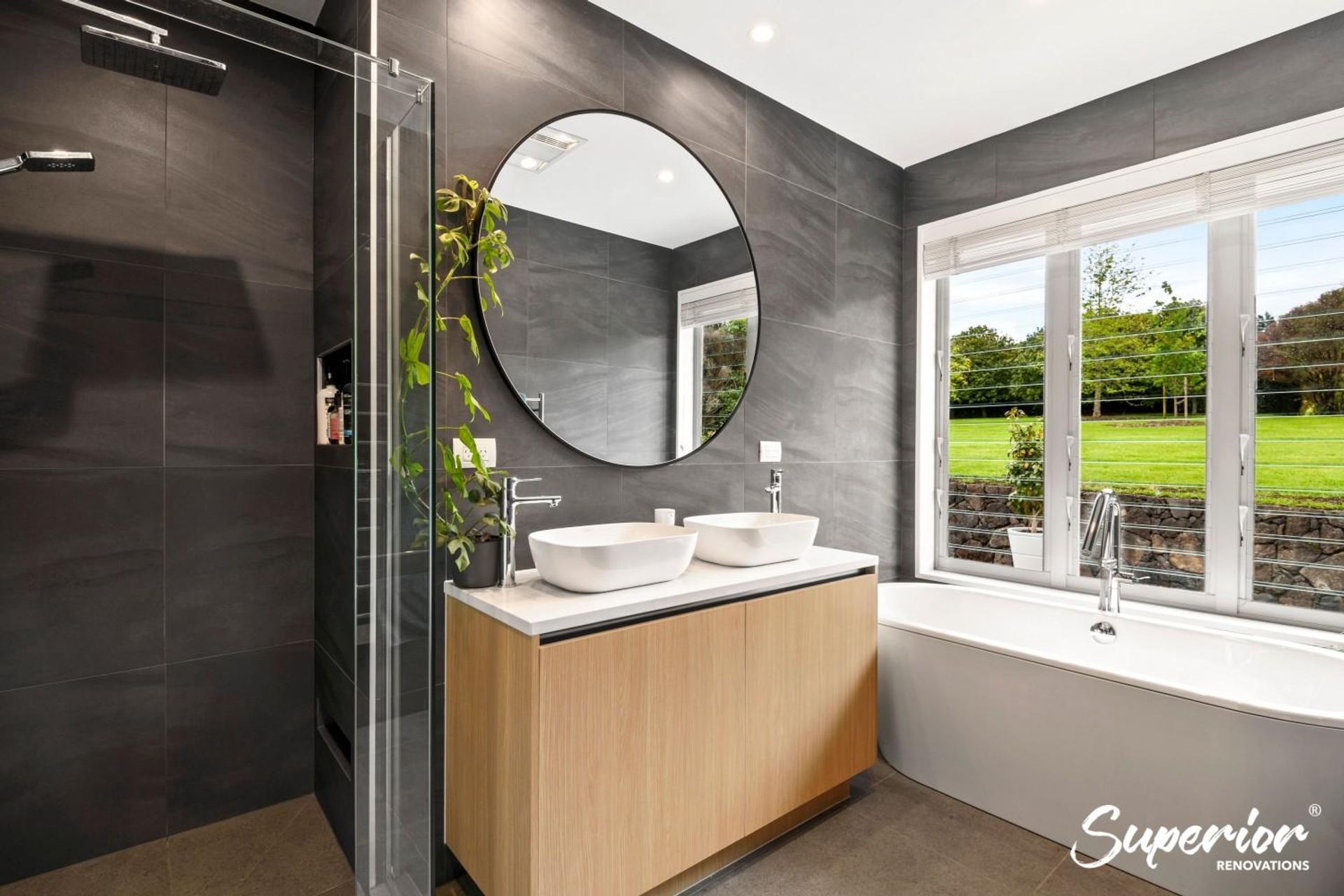
Check out this bathroom renovation in Redvale
3.Add Greenery
Adding some succulents or plants to your bathroom decoration can help add vibrancy and natural focal points to your bathroom. Some plants can decrease levels of certain pollutants, reduce airborne dust, increase humidity and lower stress levels for people who see them.
3. Clean Lines
Clean horizontal lines are a main element of a contemporary bathroom as this can be applied to bathtubs, cabinets, and fixtures. Curvy, undulating planes have little relevance in a contemporary bathroom. Though the sharpness of certain elements can be softened with smooth angles as well. Think rectilinear in your cabinet choices to keep it basic.
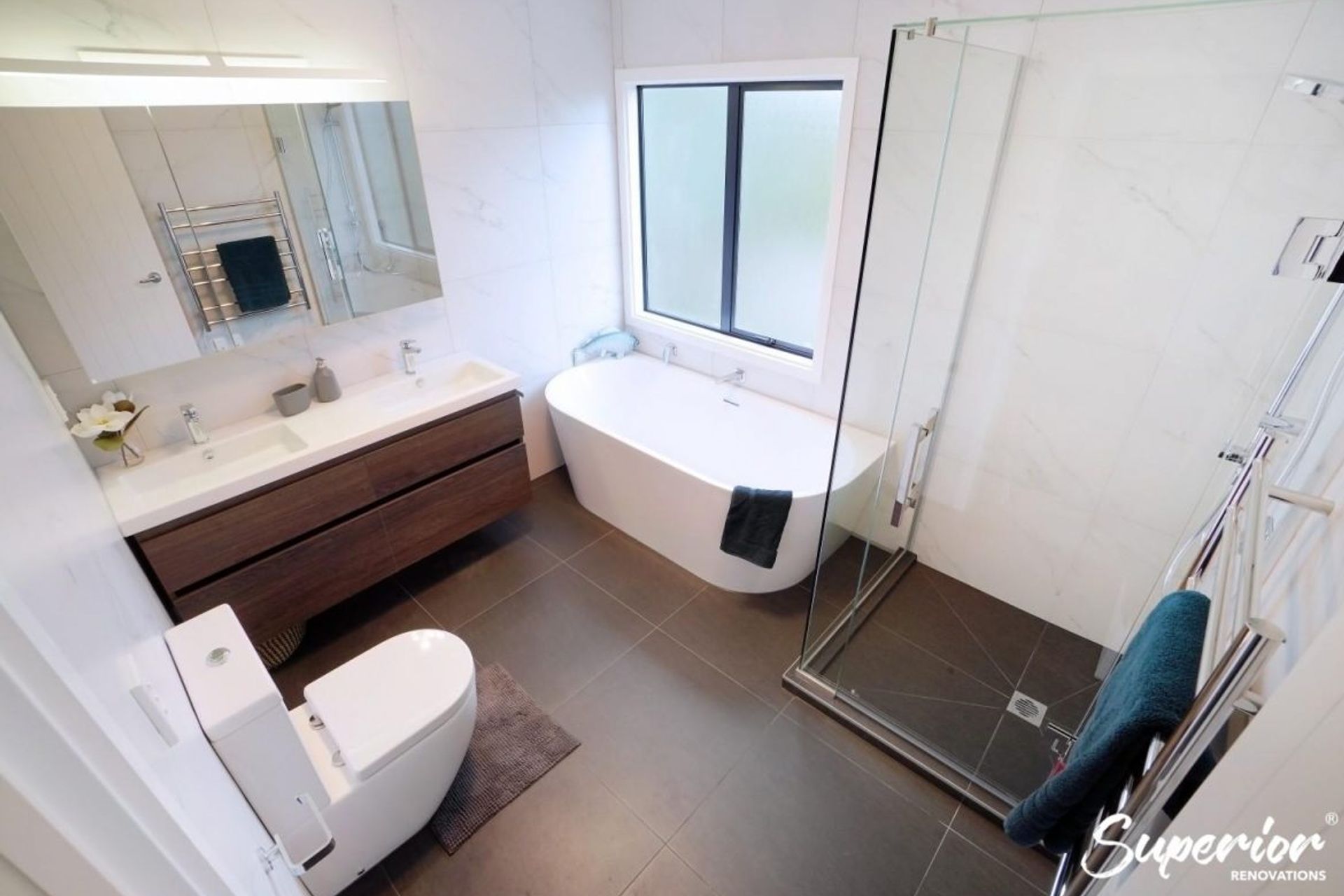
Read more about this bathroom renovation in Albany
4. Less Ornamentation
Contemporary bathroom designs requires little to no ornamentation as contemporary design is all about sleek, clean lines. White tiles with solid colours or natural grain and texture are preferred over ones with ornate patterns. Instead of using ornate details and décor, contemporary spaces tend to stick more to colours with hues that are on the opposite end of the spectrum.
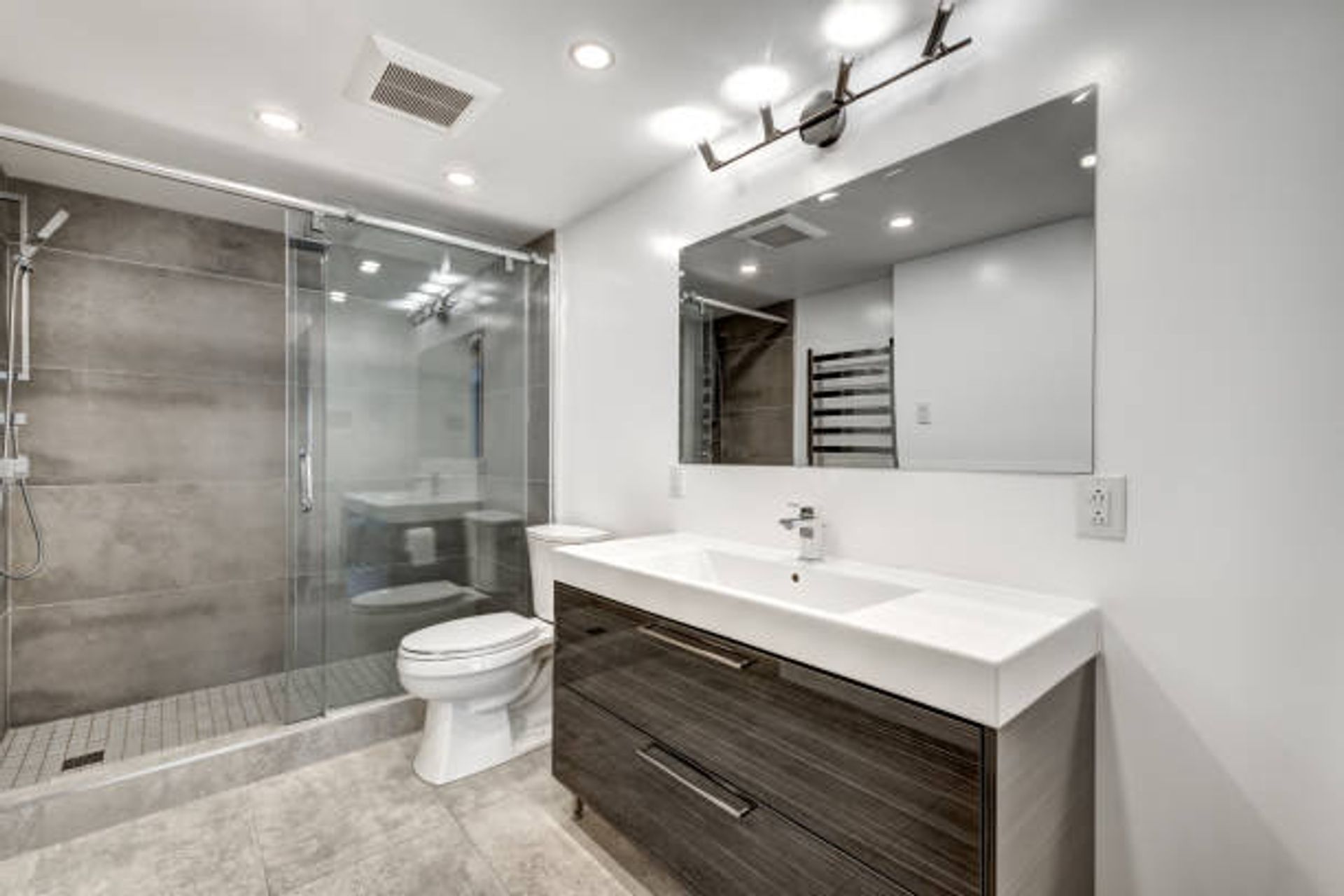
5. Simple Lighting
In contemporary bathrooms, simplicity is a running theme that extends towards lighting as well. Natural lighting is an important element to have in your contemporary bathroom as this can be easily achieved with the right choice of windows. Consider non ornate lighting fixtures or cone lighting on the walls, ample overhead lighting as well as top lighting for your vanity.
6. Lack of Clutter
Contemporary spaces have a minimalistic aesthetic and may not be well suited for everyone. Appliances and bathroom necessities like lotions, brushes, and appliances all how their own space hidden and tucked away so you’re not able to see it. Therefore it helps eliminate any clutter in the bathroom. Giving the bathroom a nice sleek look.
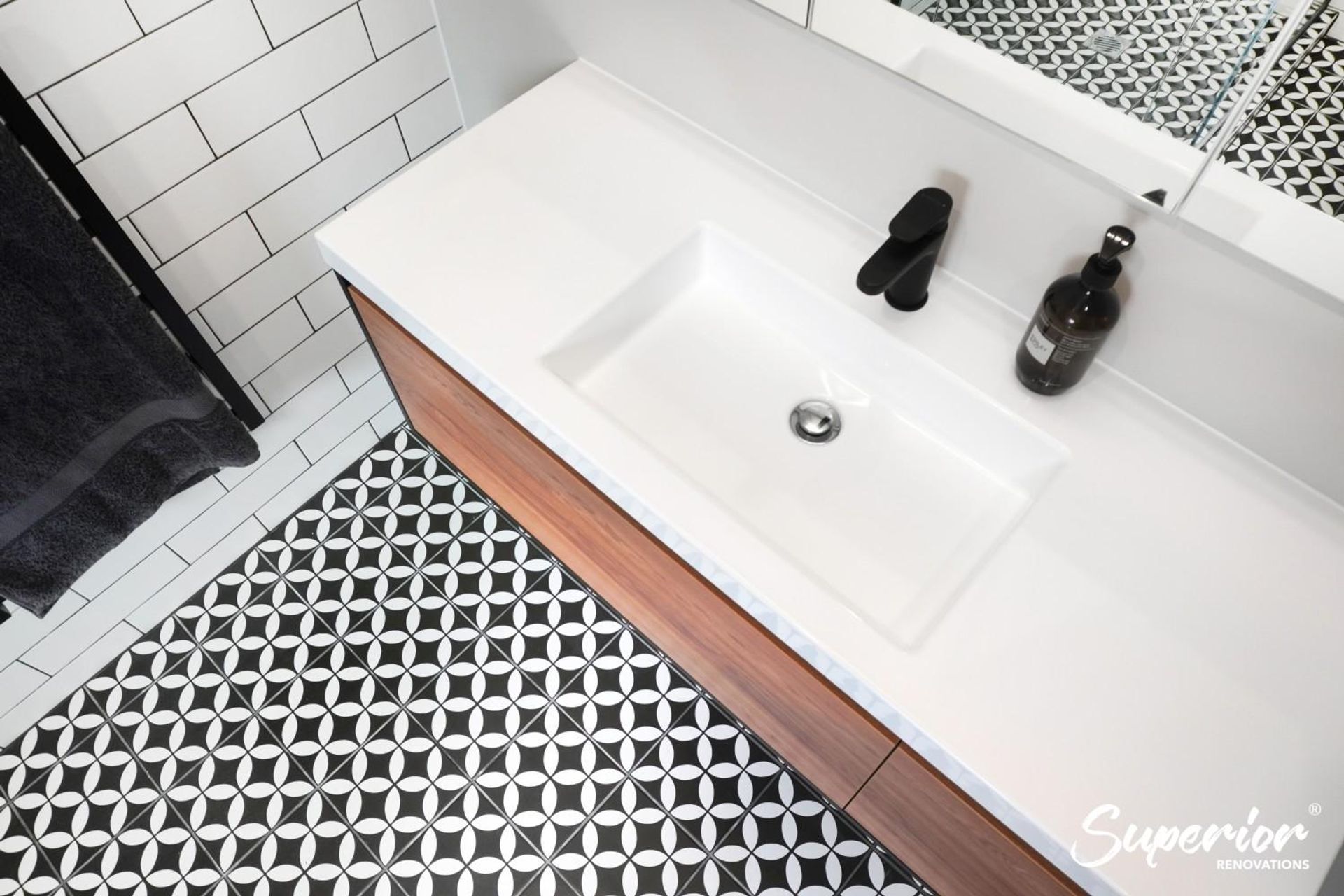
Elements of a Modern Kitchen Design
Nowadays, the most popular kitchen style ranges from modern or contemporary or a mix of modern and contemporary elements. We asked our inhouse designers on which style is most popular that our clients choose and they both said modern.
Down below we have come up with 8 elements that make a modern kitchen.
1. Flat-Panel Door Style
Having a flat-panel door style helps create a sleek look in your kitchen. This can also be referred to as a slab-door style and is a signature element of a modern kitchen design. This is best used for your kitchen cabinets and is one of the most popular style. Some modern kitchens may use the shaker door style, but that leans more towards a transitional kitchen.
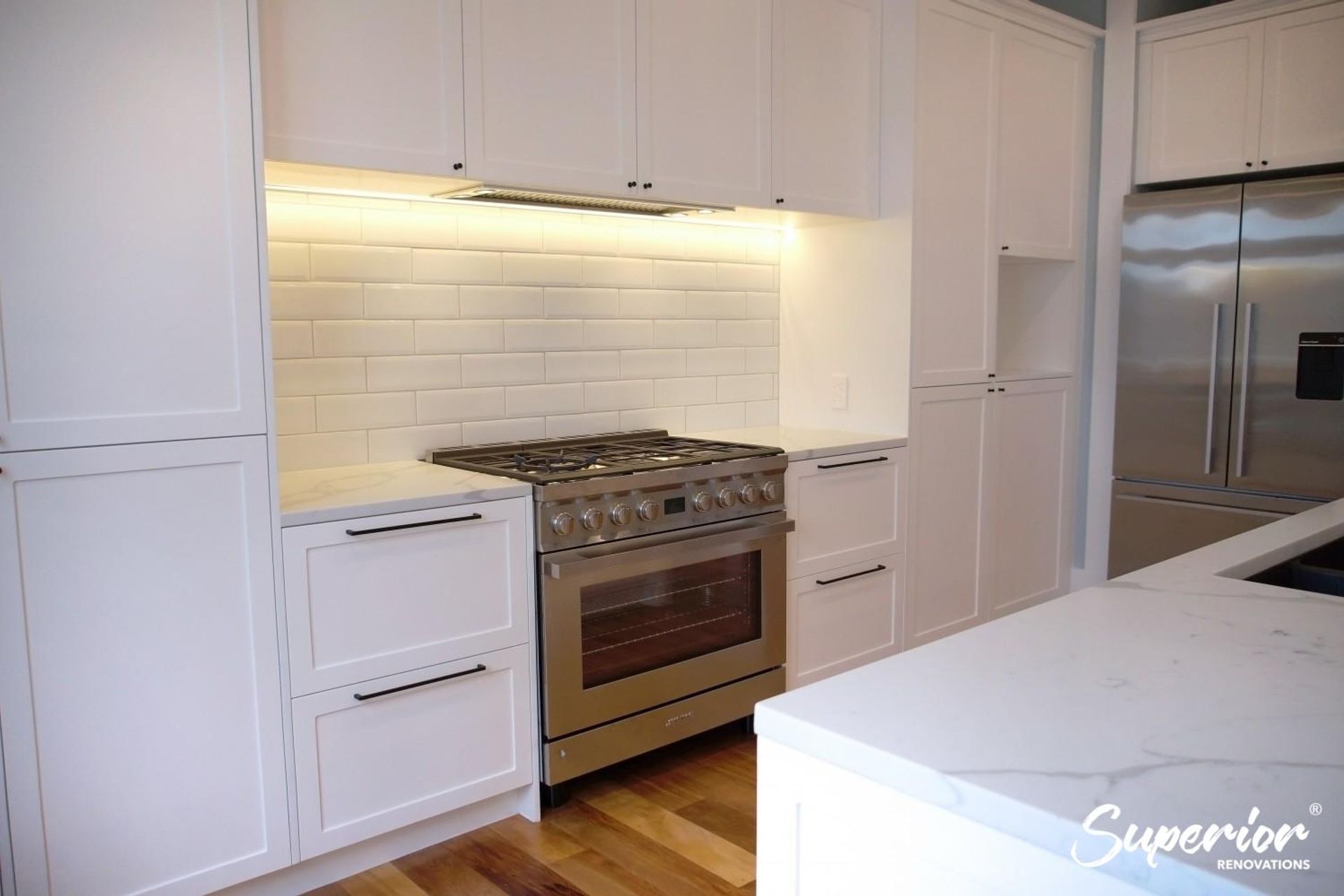
See more of this kitchen design in Epsom
2. Frameless, fully-overlay cabinet construction
There are many names that are thrown around to describe this cabinet construction. What it means is that the door overlays the cabinet box, because when you look at the cabinets all you see are doors. Using these cabinets will allow you to have the exact same spacing between all your cabinets and drawers. This style is often use to create a more sleeker look for your modern kitchen design.
3. Sleek and Simple Hardware
Sleek and simple hardware can be integrated into cabinets as well as tubular or flat linear pulls. The sleek handles helps defines the cabinets. Modern kitchen cabinet are often pair with this type of hardware as it helps accentuates the lines of the cabinet. Full length cabinets are also a great option because it can add to the minimalist aesthetic and the horizontal lines will also be accentuated by the cabinet.
4. Lack of Ornamentation
The lack of ornamentation is where contemporary and modern kitchen stop being similar. In a modern kitchen, you won’t have or see any patterned tile shapes or colour with a modern design. The splashback is often glass to tie in with the sleek look and in a modern kitchen style, there will be no patterns or veining.
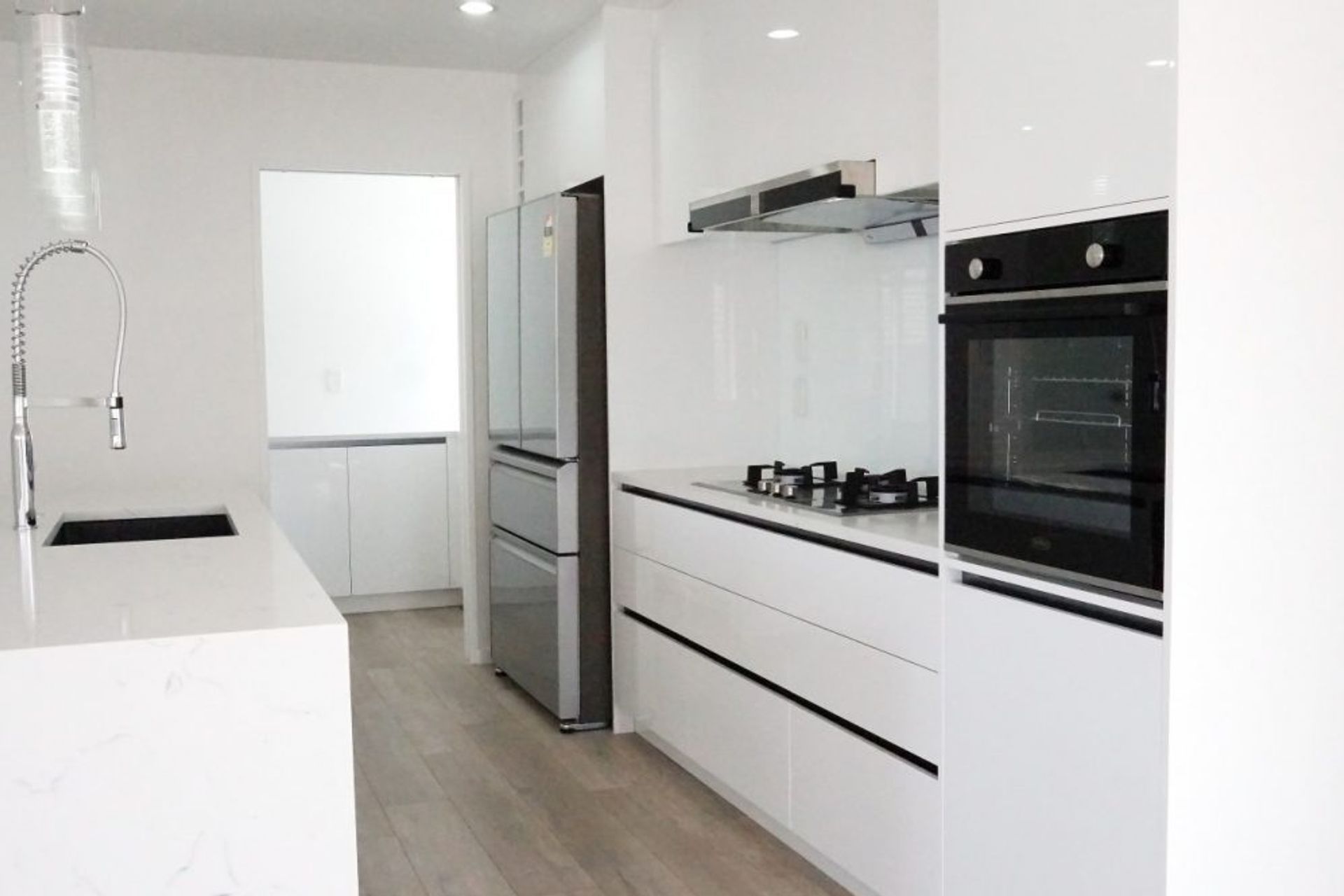
Check out more photos of this kitchen renovation in Albany
5. Reliance on the beauty of natural materials
While a modern kitchen lacks ornamentation, that doesn’t mean your modern kitchen can’t be decorate. Since they don’t use any ornamentation for decorations, modern style rely on natural elements and materials. Using natural characteristics in materials, like the horizontal grain of oak or the veining of marble can often be found to add variety to the kitchen.
Tips to Bring A Natural Feel To Your Kitchen Design
- Incorporate Large House Plants
Adding natural elements like houseplants can help add a natural feel to your kitchen. This is a great way to decorate your kitchen. If you kitchen has any free space and receives lots of natural light then adding large house plants that do well with the environment can make it look more natural and open up your kitchen a bit more.
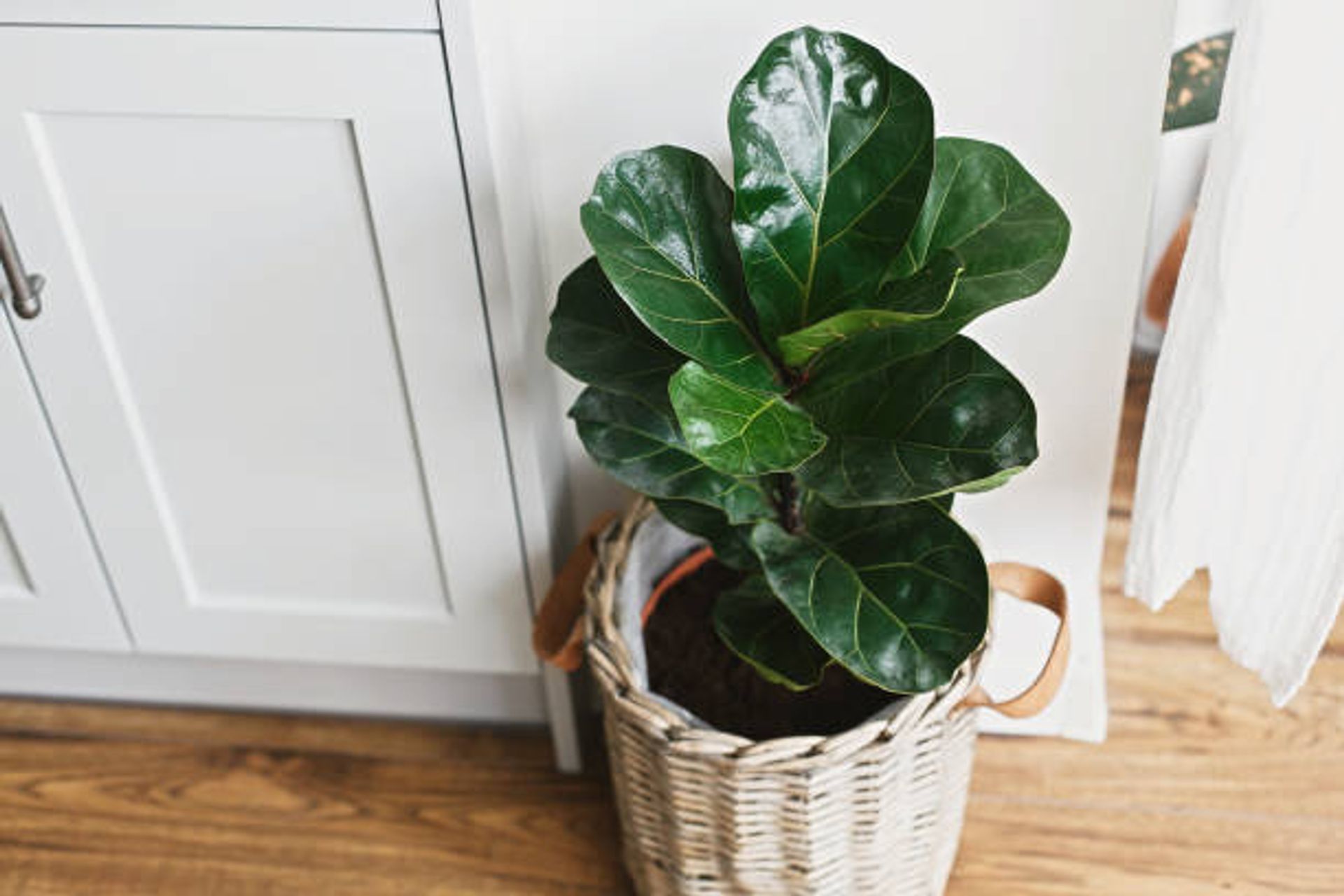
2. Wood
Wood has always been a popular natural element to add to any design as there are many things that can be constructed out of wood. Like flooring, cabinets, furniture, etc. Using wood accents helps create a natural look that contrasts well with foliage and light and will do well to provide your kitchen with a natural feel.
3. Skylight
Being able to incorporate a skylight in your kitchen will definitely give your kitchen a natural feel. Having a skylight brightens up your kitchen with the amount of natural light coming in and can create a warm atmosphere. Although, skylights may not be for everyone or is too expensive to install, consider having large windows. Having large windows in your kitchen is also a great way to let natural light in, making the space feel more open.
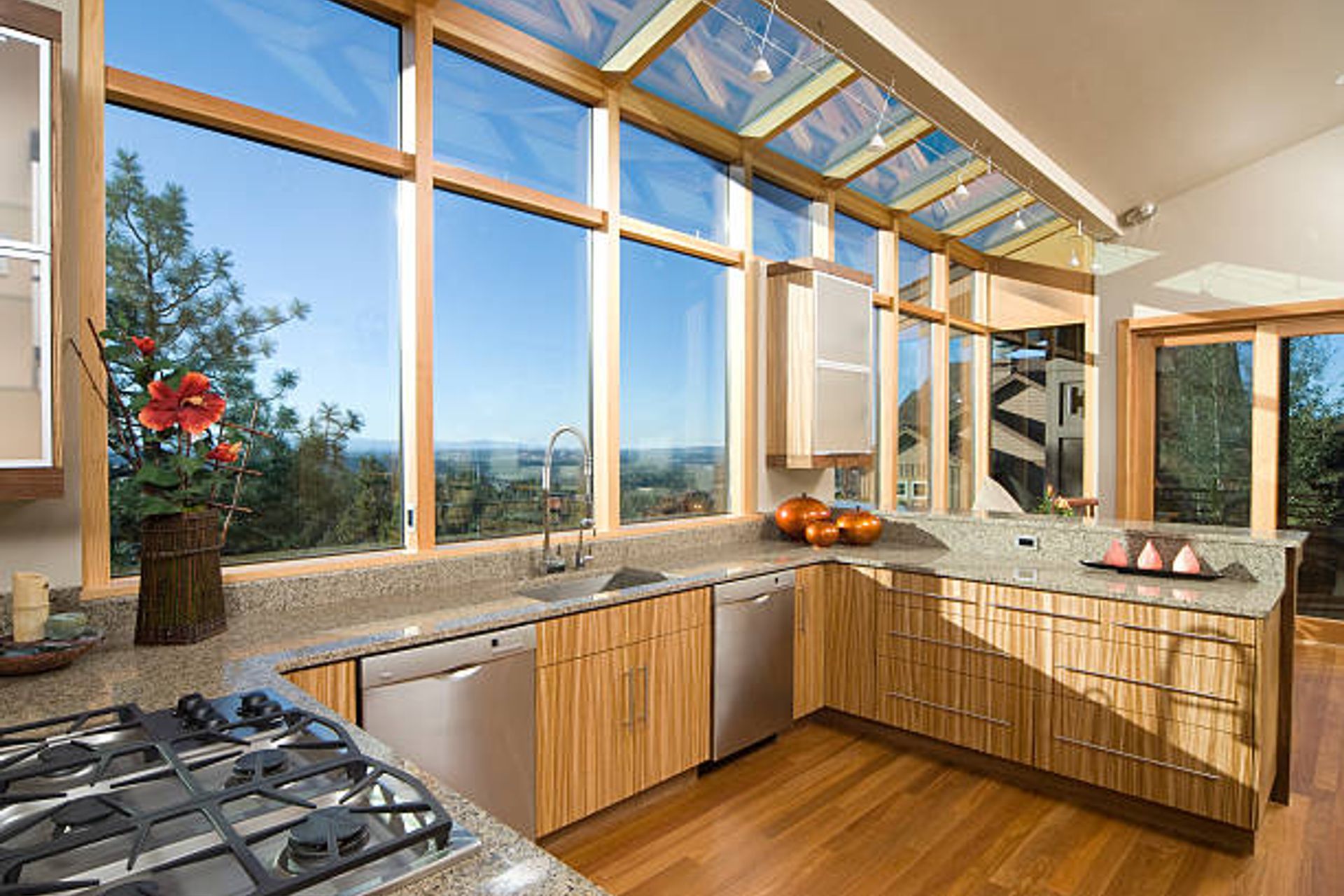
6. Use of Horizontal Lines
In a modern kitchen design, they all share the same tendency to using horizontal lines. They can either be wide or long stacks of drawer cabinets lined in a row. The hardware of these cabinets are set long and horizontal so that they’re able to accentuate the lines of the drawers.
7. Consistency in style of accent pieces
In a modern kitchen style, all accent pieces like bar stools, lighting, chairs and tables should stay consistent in colour and style or else you end up having an eclectic kitchen rather than a modern kitchen. Sleek bar stools and pendant lights are consistent with a modern style and in some cases, you can add some colour to your accent pieces and you kitchen can still look modern.
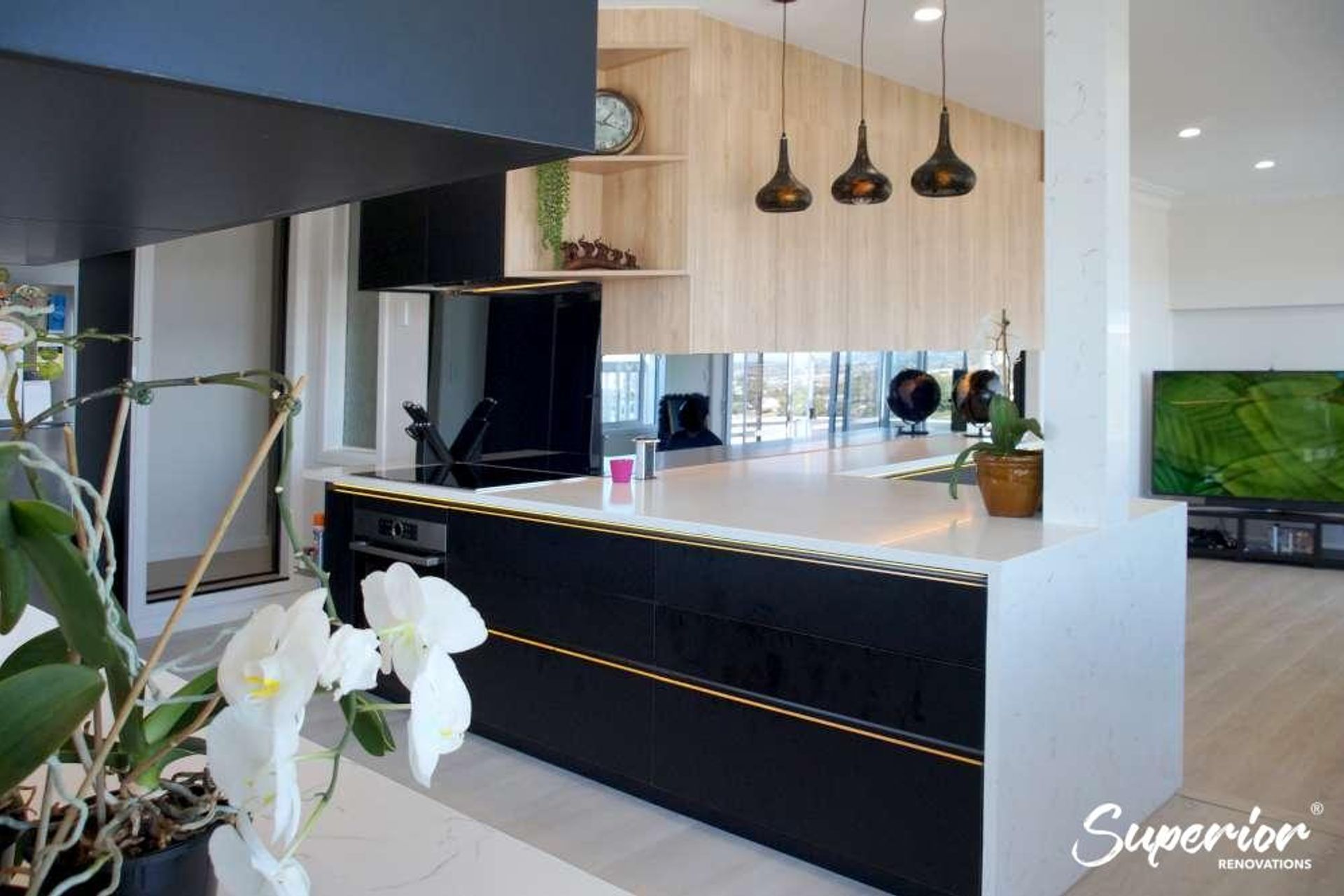
To conclude, the design process can be tricky especially if it’s your first time. Creating your own design can be fun as you’re able to create something you know you’ll love. But there are many mistakes that you can make and hopefully with the help of this blog, you’re able to avoid these mistakes. This blog also contains elements of a contemporary bathroom and elements of a modern kitchen as those two styles are the most popular at the moment as said by our designers Cici and Dorothy
Following this guide will be sure to help you avoid any mistakes that you could make in your kitchen design and tips to ensure that you don’t make these mistakes in your kitchen design. So get out there and start designing a space that you’d love and enjoy spending time in!
