3 Kitchen Displays Explained in Our Kitchen Showroom in Auckland – Kitchen Designs + Materials
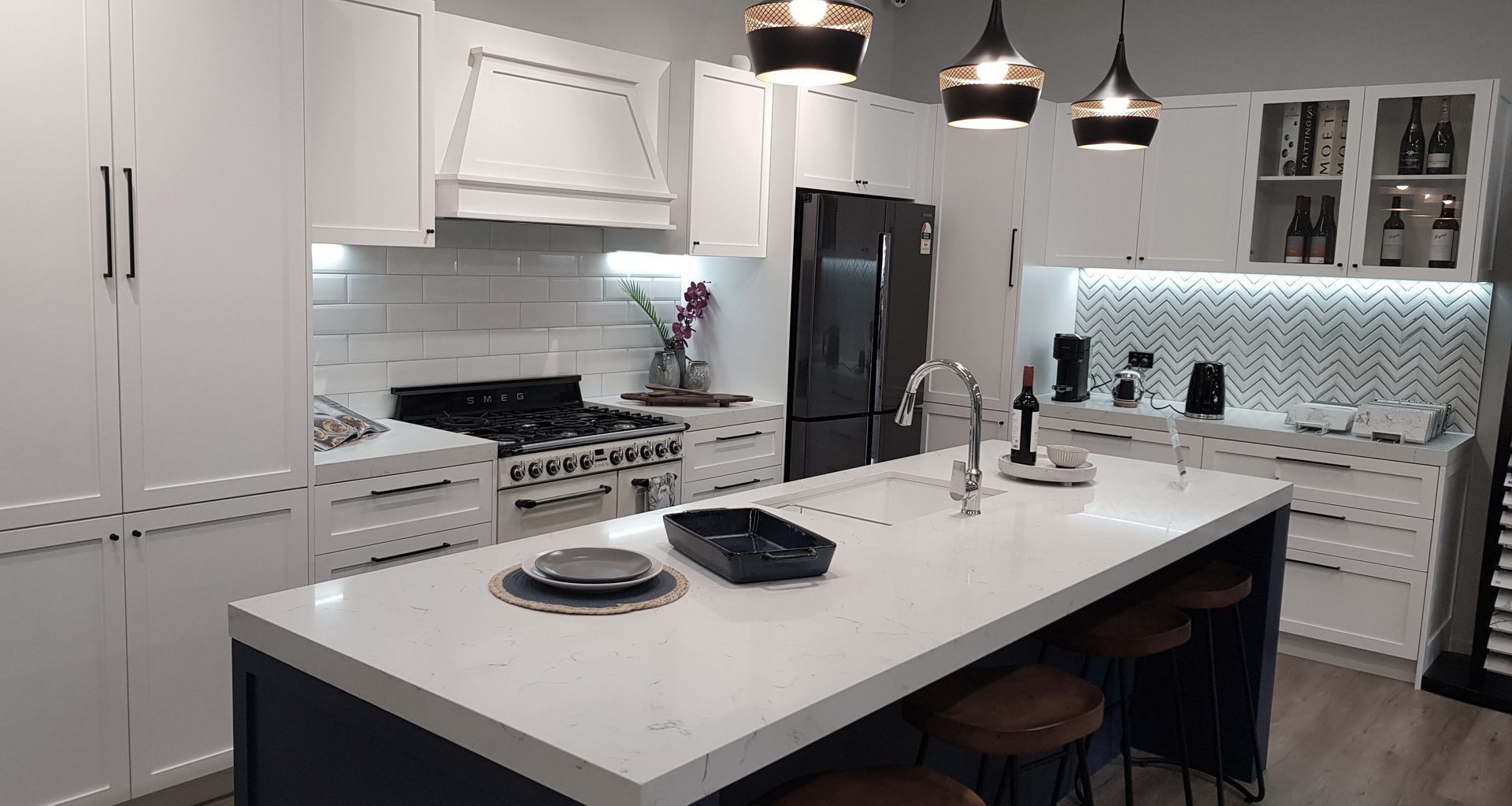
We have recently opened a renovation showroom in Auckland with 3 displays of renovated kitchens, 5 displays of renovated bathrooms as well as a design studio. We are the first of its kind in New Zealand as this is not just a manufacturer’s showroom but a showroom where our clients can see the quality of our workmanship as well as explore the myriad of renovation materials that are available today.
Our showroom was created to highlight essential storage in kitchens, the different range of revolutionary materials available today as well as different kitchen designs.
With the creation of this showroom, we decided that it would be a good idea to create an article explaining the different materials used in our kitchen showroom display designs and their features as well as benefits for families. The idea is to educate our clients about the revolutionary and innovative renovation materials available today.
Table of contents:
- Difference between our showroom and other kitchen showrooms in Auckland ⇓
- Our lead renovation designers Cici and Dorothy – examples of their prior work ⇓
- Highlighting our modern matte black kitchen in our kitchen showroom ⇓
– Overall design highlight
– Premium Acrylic boards for cabinets – features and benefits
– Leather finish benchtops – Features and Benefits
– Silgranit Sink – What exactly is Silgranit?
– Soft close technology for cabinets
– No handle set up + Push open cabinets
– Maximising storage solutions in a sleek kitchen
– Waterproof Laminate floors
– who are these types of materials/kitchens good for? - Highlighting our Classic kitchen in our Kitchen showroom ⇓
– Overall classic design explained
– highlighting 60mm polished benchtop
– Handcrafted cabinet fronts
– Feature walls
– Premium luxury materials - Contemporary Kitchen in our Kitchen showroom ⇓
– How to achieve a great design which is budget friendly
– Premium Acrylic cabinet fronts Vs Mid-range acrylic cabinets
– Combination of different materials to create a contemporary style
– Creating continuity with benchtop and splashback
– Why is this kitchen more budget friendly than the other two?
Renovation showroom vs Kitchen manufacturer’s showroom – Why we are different?
Chances are that if you are renovating your kitchen, you are also changing its flooring, painting the walls, and moving electric sockets around. With kitchen manufacturing companies you will have to find the additional trades, handle supply deliveries, and manage the process.
Most showrooms that you see in Auckland are kitchen manufacturing companies that have a showroom where they display their quality of kitchens. You will mostly meet a designer that designs your kitchen which is then manufactured and installed at your home. They do not however provide other trades like electricians, builders, plumbers, painters, or a project manager. You will also have to go to flooring companies to select your flooring, choose a painting company, and organise other trades.
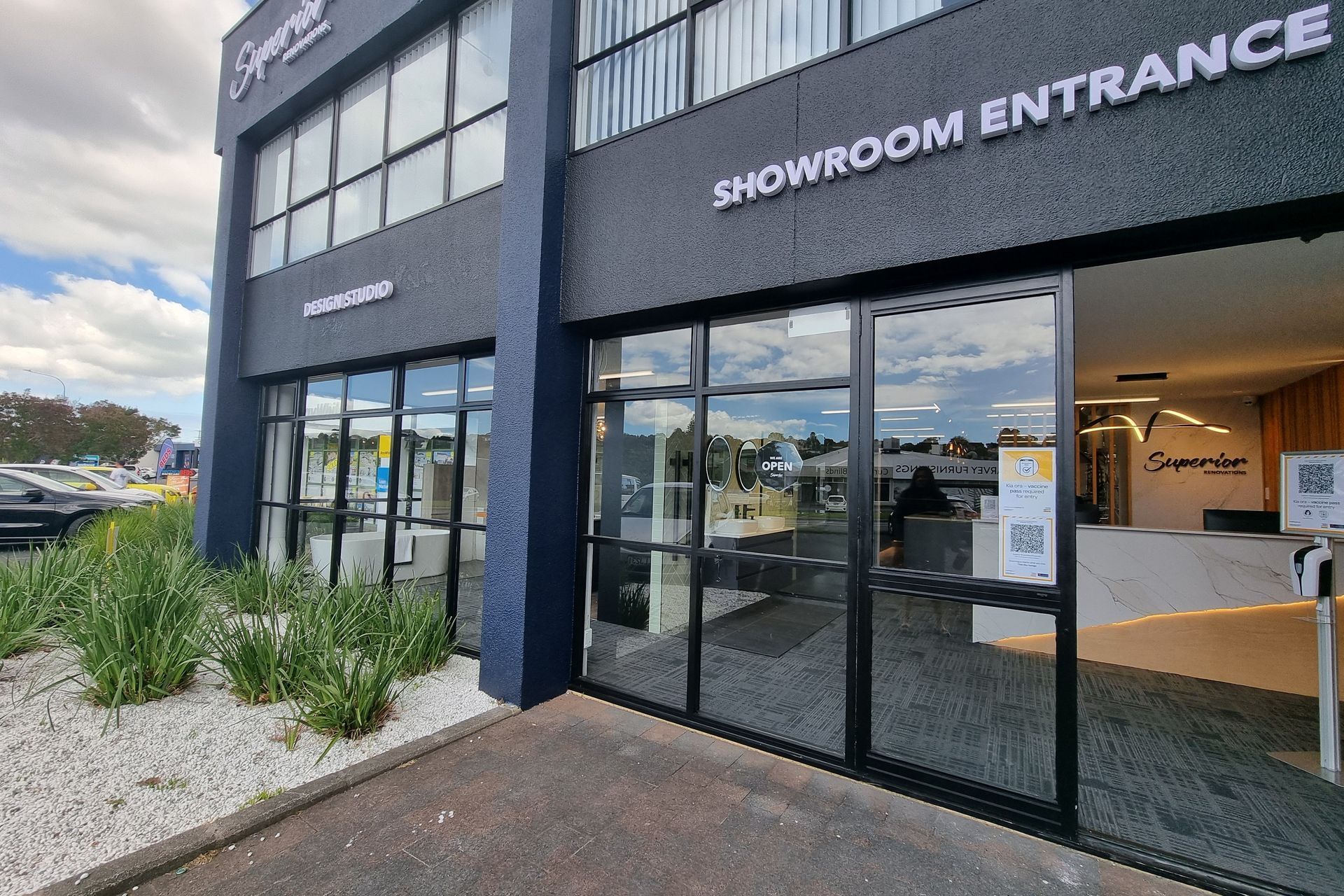
In our case, we are a renovation company that specialises in project management. When renovating a kitchen with us, our project manager will come to your home and measure your kitchen are and discuss your design ideas. Our lead kitchen designers Dorothy and Cici will then create your kitchen design using CAD and sketch up. Our project manager will then give you a fixed quote and with all the specifications for your project as well as timeline.
Before accepting our quote, we would encourage you to visit our showroom to see the quality of our workmanship. Once you have accepted our proposal, we will first finalise your kitchen design and once approved, it will be manufactured in Auckland which would take from 2-3 weeks.
While the kitchen cabinets and benchtops are being manufactured, we will take you to our flooring, lighting appliance supplier showrooms to select all your other fittings for the kitchen. We will then install your cabinets and benchtop, install your flooring, and provide all trades like electricians, flooring installers, painters, plasterers, plumbers, builders and you will have a dedicated project manager to oversee the entire renovation process.
Cici and Dorothy – Our in-house Renovation and Kitchen designers (Examples of their kitchen designs)
Cici and Dorothy come with an extensive experience in designing renovation spaces which are functional yet beautifully designed. They both worked together to create our kitchen showroom displays as well as our bathroom showroom displays. They create initial designs on sketch up but also create 3D renderings and models using CAD for our renovation clients. They are an asset to our company not just because they are very good designers but they also have extensive knowledge about the evolving renovation materials of today.
A kitchen renovation in Massey – Take a look at the design phase behind this Kitchen renovation.
The kitchen renovation pictured below was designed by Dorothy and managed by our project manager Jin. It was primarily designed to renovate a closed off kitchen into an open plan kitchen with an area to entertain.
The pictures below show the transformation of a kitchen renovation that we carried out in Massey, Auckland. The kitchen was a closed off room which was demolished an open plan living which is often why many of our clients get their kitchens renovated. A bar area was also created which was extended from the kitchen. Dorothy and our client decided to use the same renovation materials as well as cabinetry for the kitchen as well as bar to maintain continuity in the overall kitchen design.
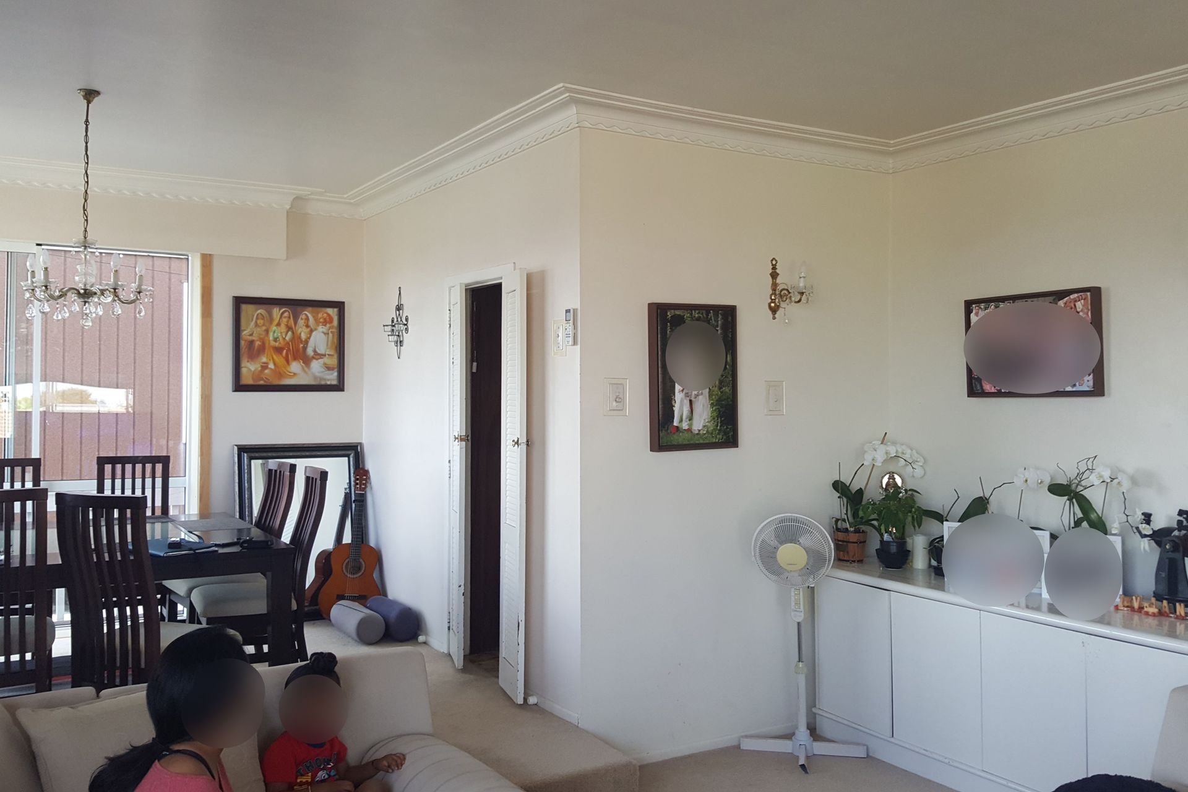
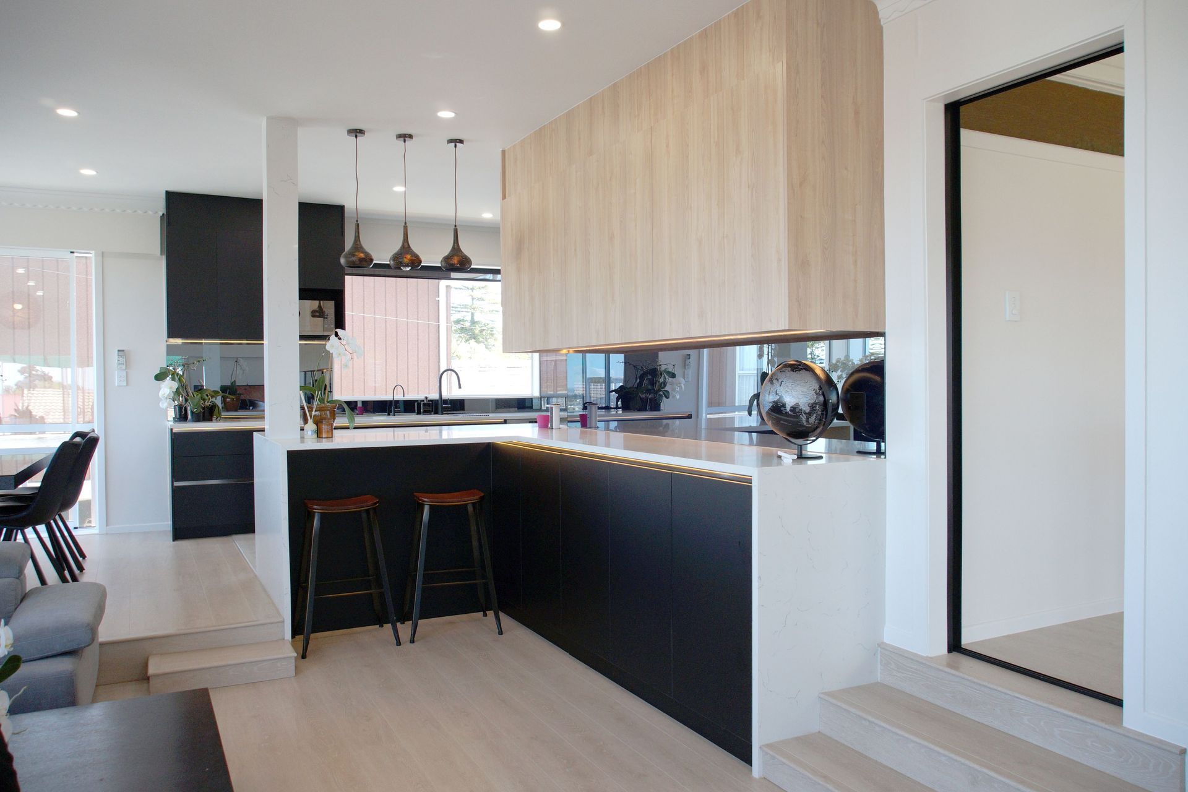
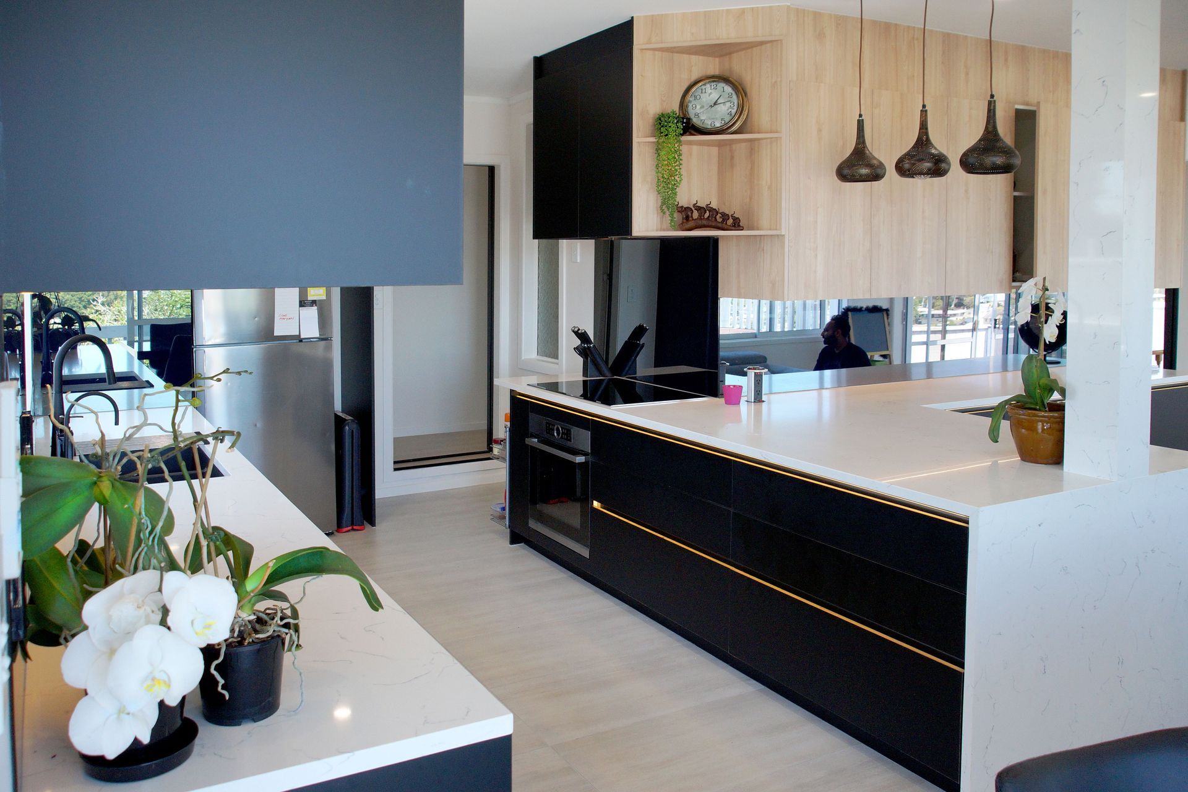
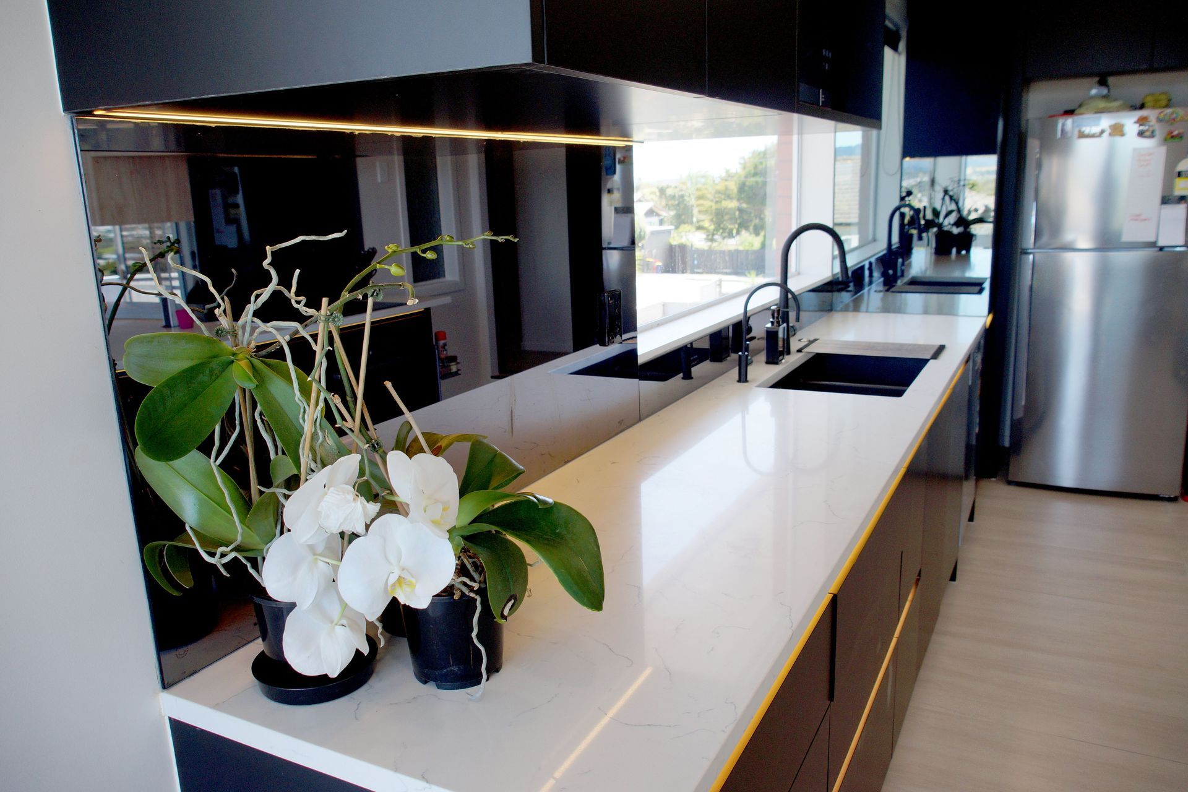
Dorothy designed this kitchen for our kitchen showroom keeping a minimalistic and sleek design in mind. This kitchen also highlights different storage solutions as well as in cabinet organisation that you can incorporate in your kitchen design to make it more functional.
This kitchen showroom display also highlights the revolutionary renovation materials that are available today. These renovation materials ensure that cleaning up and prolongs the durability of the kitchen.
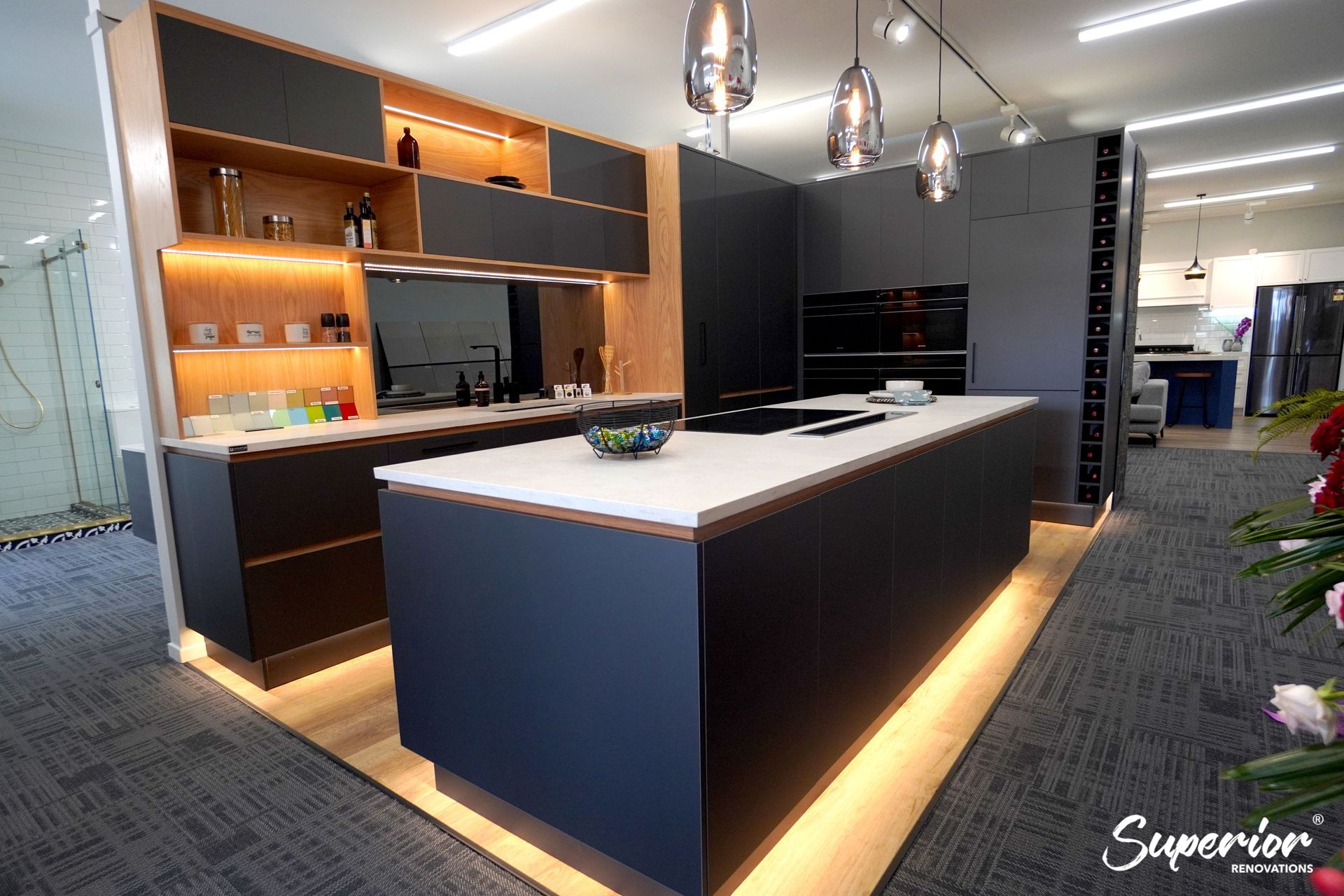
The key features of this kitchen showroom display includes:
- Premium Acrylic boards on MDF boards for all kitchen cabinets and drawers
- Stone engineered benchtop with a leather finish
- Timber Veneer boards for floating shelves
- Glass Splashback
- Downdraft rangehood on the island
- Large induction stove on the island
- Hidden fridge and dishwasher
- Pull our rubbish and recycling bins
- Full length pull out pantry with drawers
- Pull out condiment cabinet
- Magic corner for corner cabinet
- Hidden drawers
- Soft close cabinet and drawers with a push open technology
- Silgranit sink with a insinkerator
- Waterproof SPC laminate floors
Design stages for the kitchen display done by Dorothy
You can see some of Dorothy’s preliminary designs for this display for our kitchen showroom. This is one of our most interactive kitchens in our showroom because practically all storage and appliances are hidden behind the cabinets. Our clients spend most of their time on this kitchen because there is always a surprise behind each cabinet/drawer that they open.



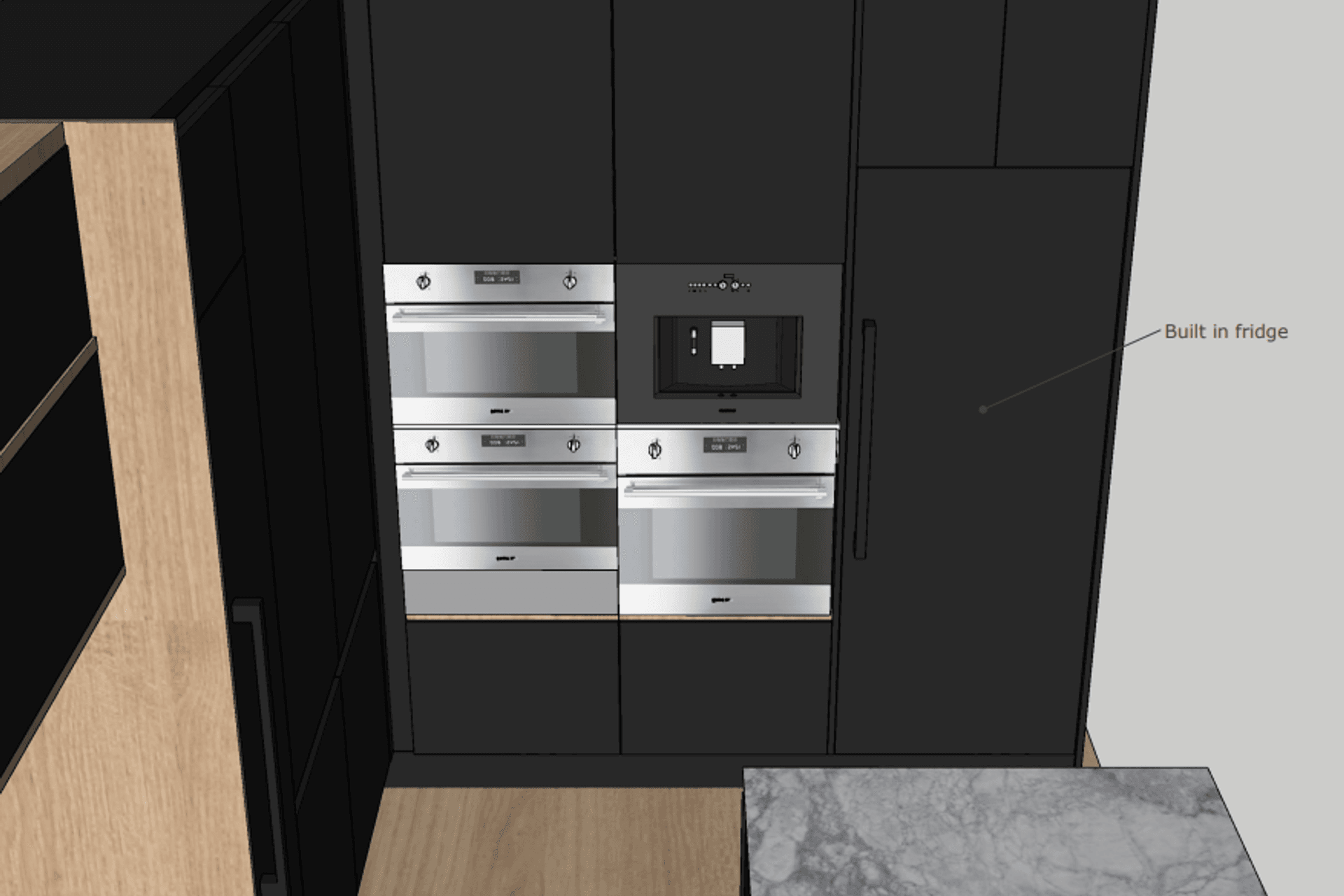
As mentioned above, the materials and and functionality of this kitchen makes it a unique kitchen display. The materials are innovative and revolutionary for the families of today. Kitchens are no longer serve the same purpose that they did in the past. They are now a hub of entertainment and often a place that the whole whole family congregates around in the evenings or for a quick breakfast before school or work.
It is no longer a separate room but a room in the living space with an open plan setting. Children and adults often cook their meals together which makes it important that the materials used to create your kitchen are durable and easy to clean/maintain.
“I wanted to show our clients that you can achieve a sleek and minimalistic look for their kitchen design without compromising on storage or functionality. Storage solutions of older kitchens are often either bulky or inconvenient for accessibility. The materials especially are an highlight for this kitchen because they are very durable and easy to clean.” explains Dorothy when asked about her vision for this kitchen showroom display.
Most people renovate their kitchens or even homes only once or twice in their lifetime which means that there is a serious lack of knowledge about the renovation materials of today. Our aim through this article is to educate our clients about the materials that we use as a renovation company as well as the materials in our kitchen showroom displays.
Read more…
10 Mistakes to avoid when designing your kitchen by our in-house kitchen designers
Cabinets and panels for all cabinetry – What are they actually made of?
All the cabinets and drawers fronts in this matte black kitchen are made of premium acrylic that is pressed on FSC certified MDF. The carcass or framework of the cabinetry is made of particle board.
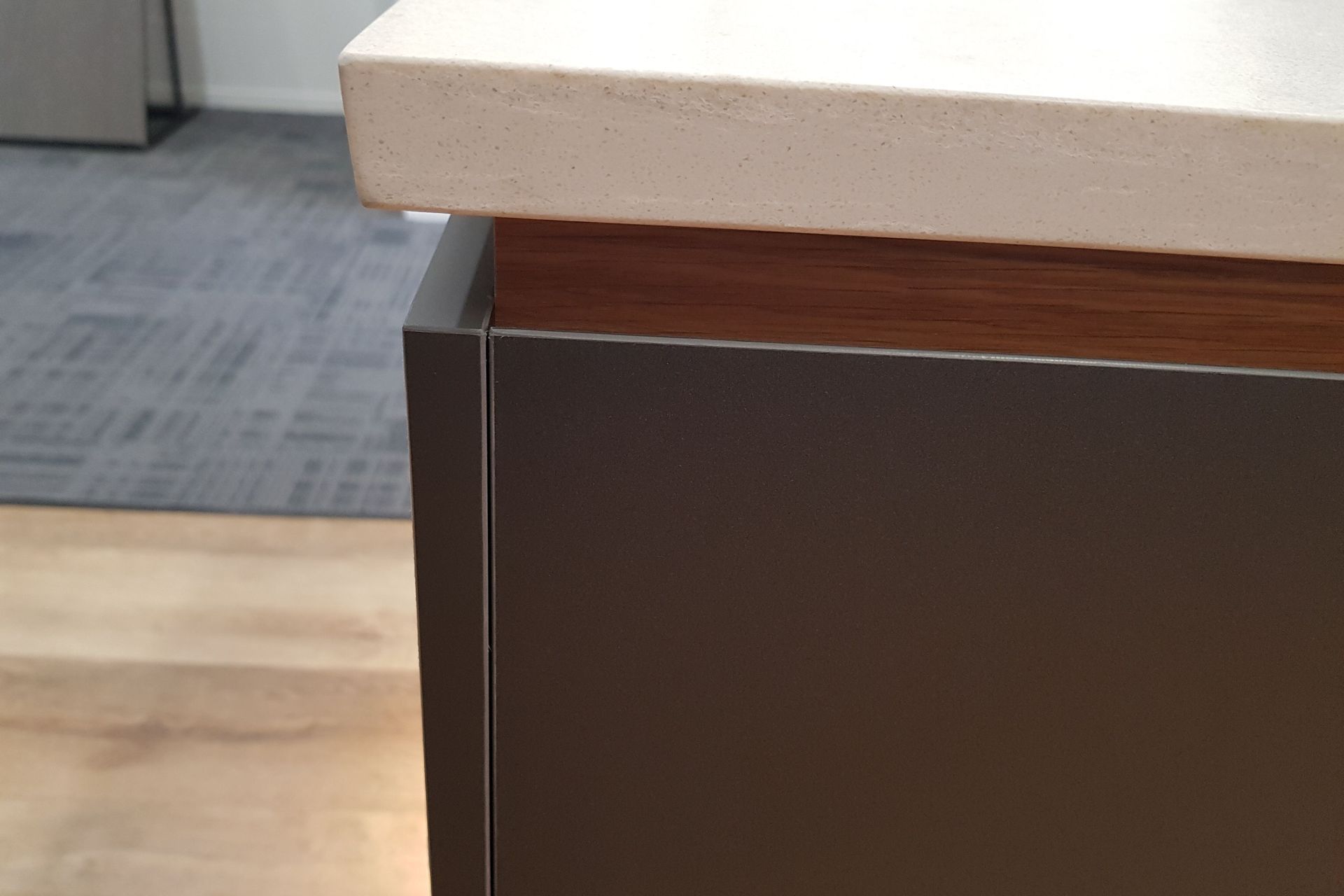

What is MDF?
MDF or Medium density fibreboard is manufactured or engineered in a factory. It is made by breaking down any scrap/residual parts of hardwood which are bound with wax and resin. High pressure and temperature is applied to this to make them into panels.
Premium Acrylic panels by Laminex
We have used Laminex’s premium acrylic decorative boards which are pressed on the locally made FSC certified MDF. They have a great depth of colour with a matte finish that is made smooth to almost feel like velvet.
These panels are beautiful yet durable and very easy to clean. Some of the features of these premium acrylic panels are as follows:
- They are fingerprint resistance – this means that you will not have to keep wiping off finger prints from the cabinets.
- They are easy to clean as they do repel dust
- They are scratch resistant – this is great especially for kitchens where it is easy to scratch the fronts by sharp objects.
- Stain resistant – The fact that these cabinets cannot be stained means that you don’t have to worry about wiping any spillage immediately while cooking.
- They are soft to touch and come with a 10 year warranty.
The panels we have chose for our kitchen showroom display is Metallic coal but it does come in 8 other colours which gives you alot of options when designing your kitchen.
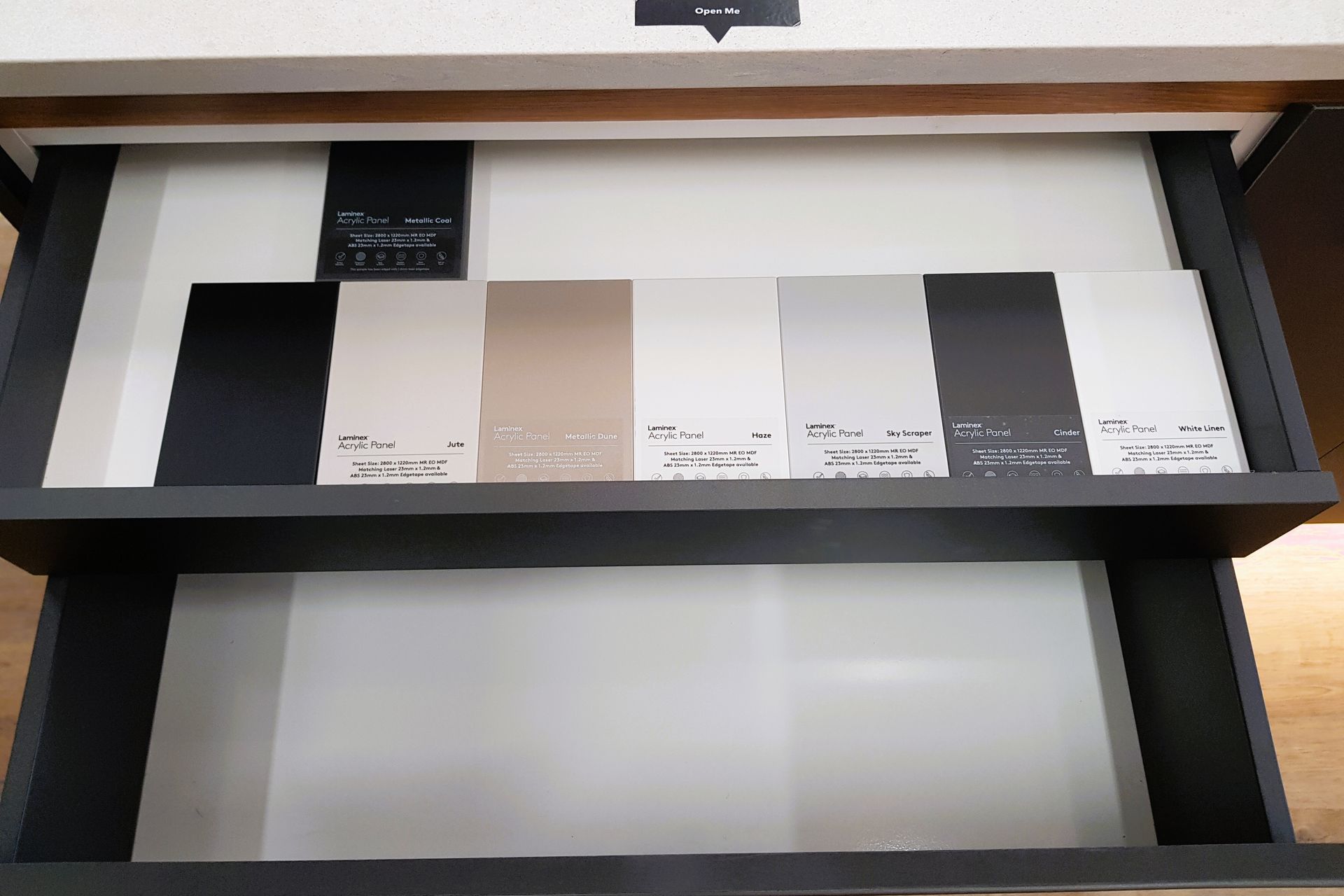
Benchtop used in this kitchen display
The benchtop is also engineered stone with a concrete look. Dorothy wanted this kitchen to have an overall matte finish for all its materials and hence the benchtop also has a matte finish. We work closely with the supplier UniQuartz that create beautiful stone engineered benchtops.
This benchtop is also soft to touch like the acrylic panels and has a leather finish (which means its not polished but has texture when you touch it).
The key features of this material is as follows:
- It is stain resistant – this is great for when you are cooking and you don’t have to worry about any spills staining your benchtop
- They wont crack easily if you put a heavy put or if something drops on it unexpectedly from any top cabinets.
- They can withstand up to 410 degree Celsius without any damage to it.
- You can wipe any spills easily with a cloth or paper towel
- It has a textured feel to it when you touch it with a concrete look
The top edge of the benchtops have a shark nose that gives the benchtop a floating quality. This can be seen in the picture below.

All the floating shelves are made of Veneer board with a crown cut. Veneer board is basically MDF with real timber on the surface. The floating shelves add warmth to the kitchen and cut the monotony of the matte black cabinets. It also allows clients to display ornaments, crockery or wine making the kitchen homely. Read more… Mary Stuart’s Before and After Spanish Kitchen renovation – with Spanish style stone engineered benchtop Lynette and Henry’s modern kitchen renovation – Black Stone engineered benchtop with ingrained sparkles
No handle set up + technology used in cabinets
This kitchen does not have any knobs or handles to open the drawers or cabinets. All the lower cabinets have a shark nose at the edge, making it easier to grip and open them. There is a veneer board recessed strip between the benchtop and cabinet edge which has an LED light strip making it easier to see where you open the cabinets in the dark.
All the top cabinets use a ‘push open’ technology to open the cabinets which simply means that you push the cabinet and it opens. As the cabinets are finger print resistant, you will not find any fingerprint marks when you touch the top cabinets.
All the cabinet and drawers use a ‘soft close’ technology which reduces means that even if you slam the cupboards, they will slow down and close softly. This is great as it reduces noise in the kitchen and especially when young kids are in the kitchen.
Glass mirror splashbacks – Why a glass mirror splashback was used for this kitchen showroom display?
Tiles have always been the most popular choice for splashback for kitchens. Glass mirror splashbacks have seen a growth in popularity recently especially for modern and contemporary kitchen designs.
This glass mirror splashback in our kitchen showroom is coloured black to match the overall kitchen design. Contrary to popular belief, this splashback is resistant to heat as it is made of toughened glass and will will not break easily. Using glass mirrors is also a way of making your kitchen look more spacious. Glass splashbacks are also easy to clean compared to tiles as there are not grout lines.
Extensive Storage solutions for your kitchen design – Making organisation easy
Most of our kitchen renovations include making the kitchens into an open plan kitchen. Open plan kitchens often have the living and dining area in the same space as the kitchen. While open plan kitchens promote family interaction, they also pose a problem. The problem is that open plan kitchens need to look presentable and uncluttered at all times as they are visible from other living areas. This means that you should be able to store all your big appliances, condiments, pots and pans inside the cabinets comfortably.
Dorothy says that the ease of retrieving your appliances/condiments should also be considered when building internal storage or organisation for cabinets and drawers.
This kitchen in our kitchen showroom in Auckland is a great example of good storage with great internal organisation and everything is easy to find/retrieve.
Hideaway Dishwasher and Fridge in our kitchen showroom in Auckland
Having your dishwasher and fridge hidden behind your cabinets gives your kitchen a seamless and sleek look. This is especially an advantage for open plan kitchens as there is an added emphasis on aesthetics in open plan kitchens.
So how do hideaway dishwashers and fridge work? The cabinet fronts are attached to the exterior of the dishwasher and fridge so from the exterior it looks like a cabinet.
We have created hidden dishwasher and fridge in our kitchen showroom to show our clients how they look and feel.
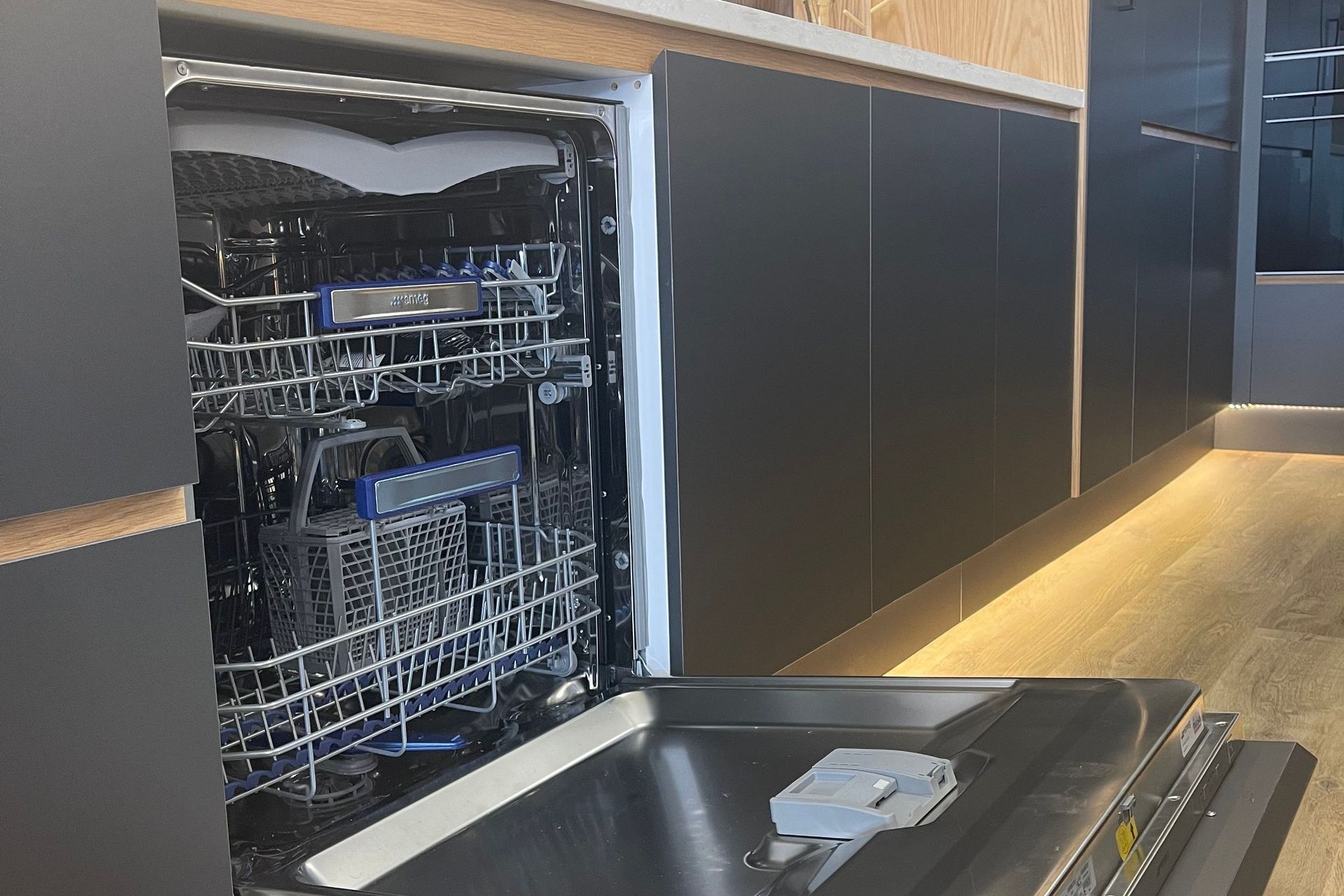
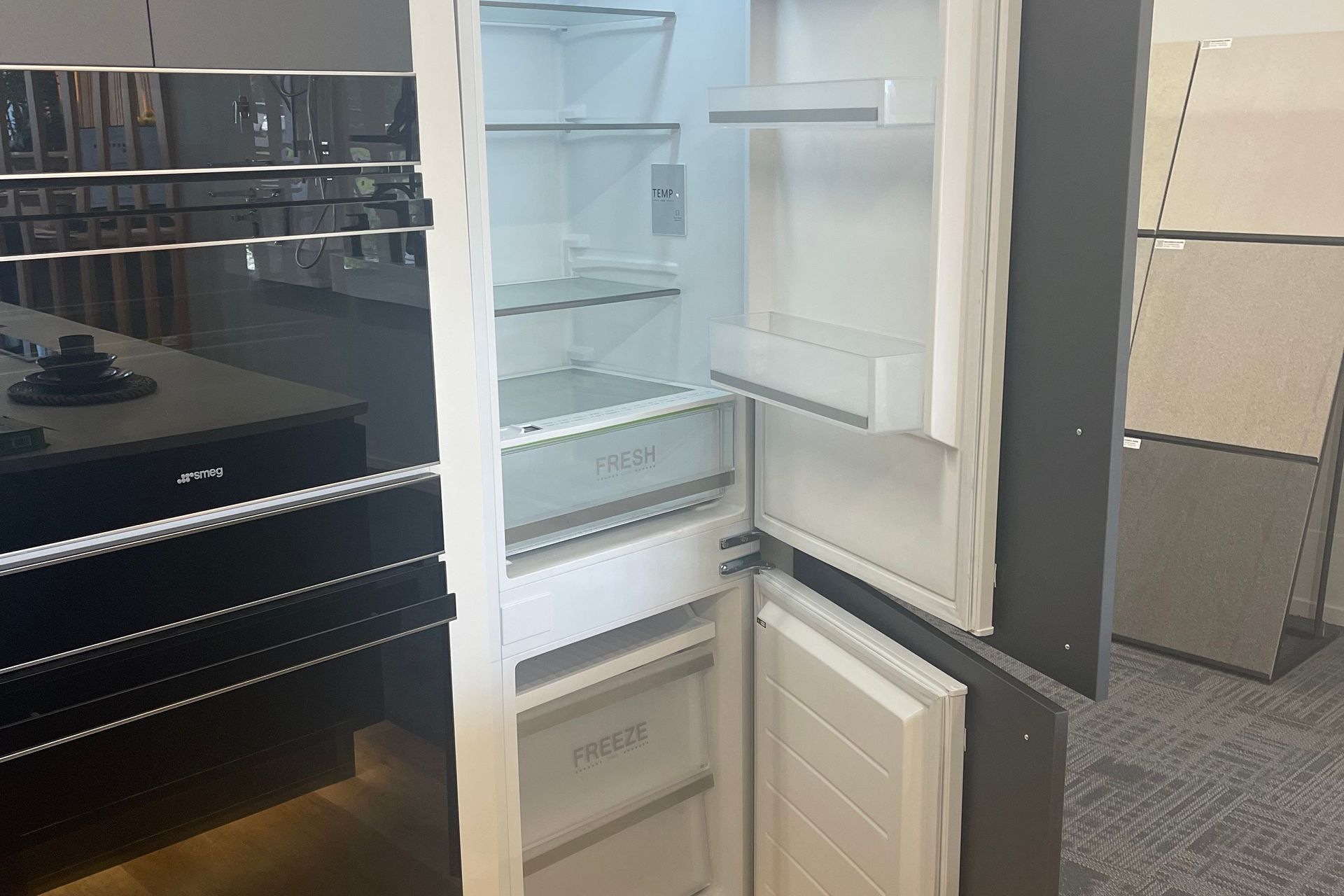
Pull out panty with drawers
The older pantries in our kitchens often just feature a large cabinet with shelves. We often store all our pantry items in the shelves and no matter how much we organise it, it always ends up looking cluttered. When retrieving items from behind, we have to move the items in front out of the way. This wastes time as and is also quite inconvenient.
This kitchen display shows a pull out pantry that you can build it within your kitchen with in built compartments as seen below. The in built drawers are see through from the sides which means that you can see all your pantry items which makes retrieving them easy.
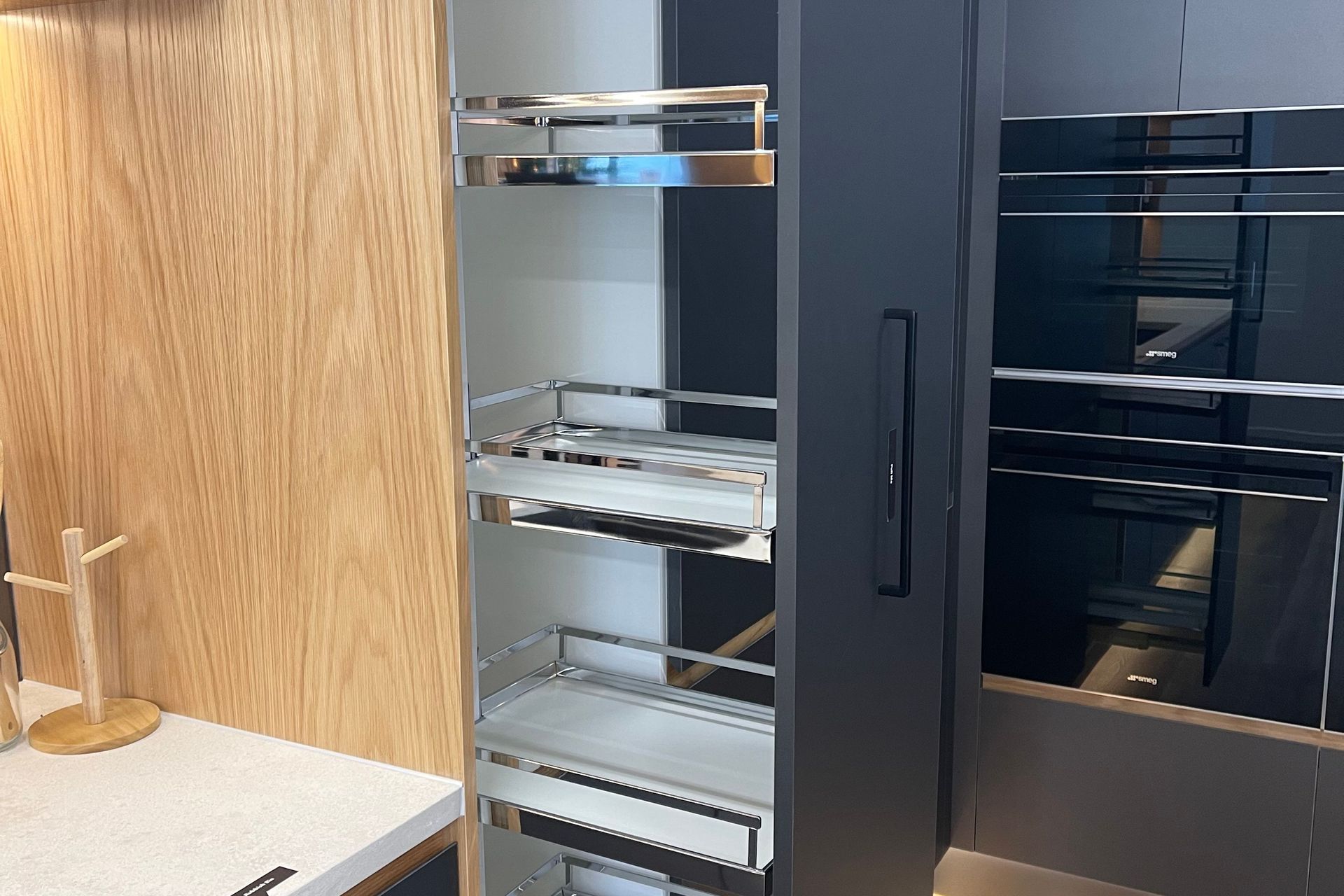
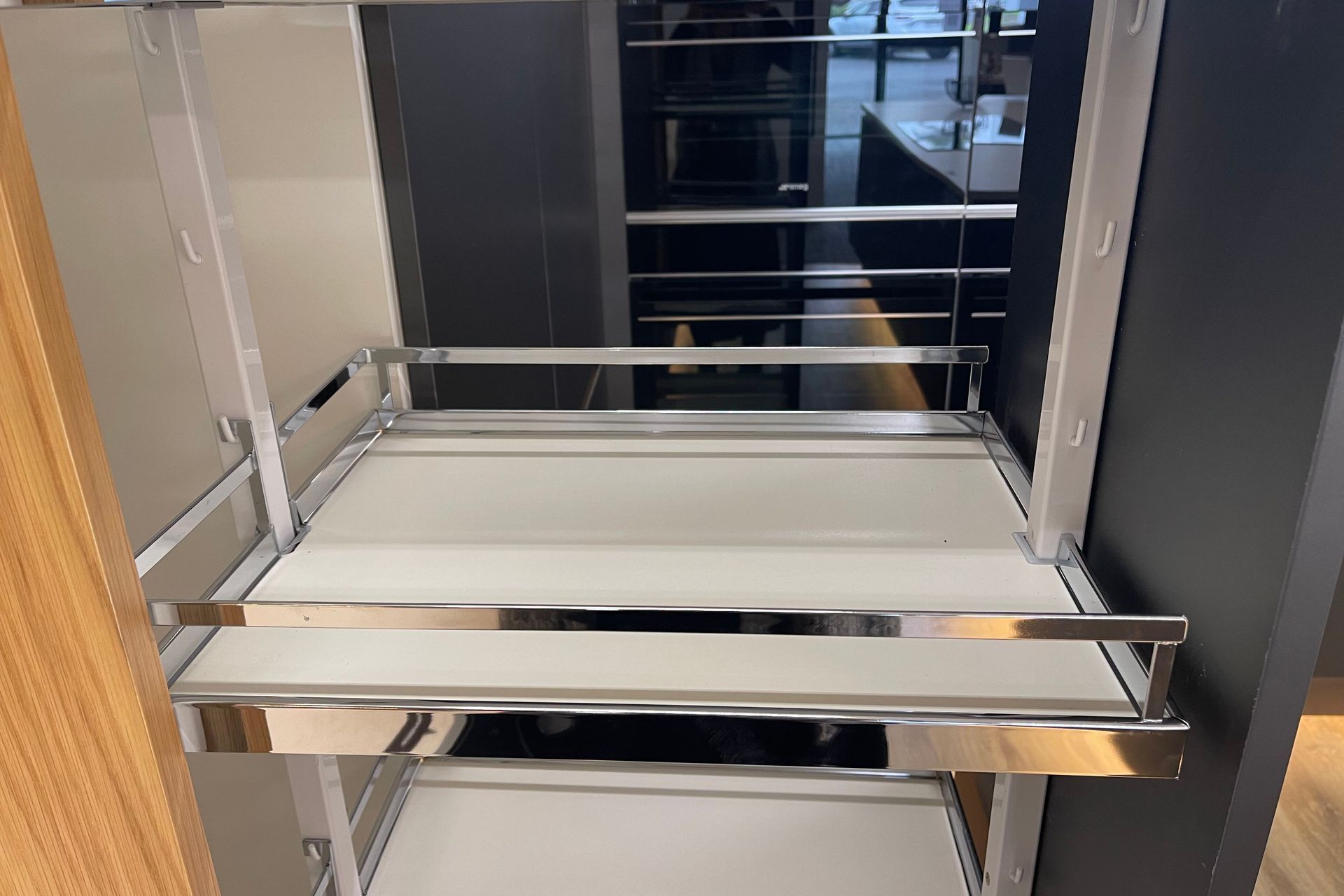
There are several types of pull out pantries that can be incorporated in a kitchen design. We did a full kitchen renovation in Papatoetoe which included creating pull out drawers in a pantry as opposed to the entire pantry being pulled out. In this type of pantry you can pull out individual drawers with see through plastic drawers making organisation of items and retrieving of them easy (see below).

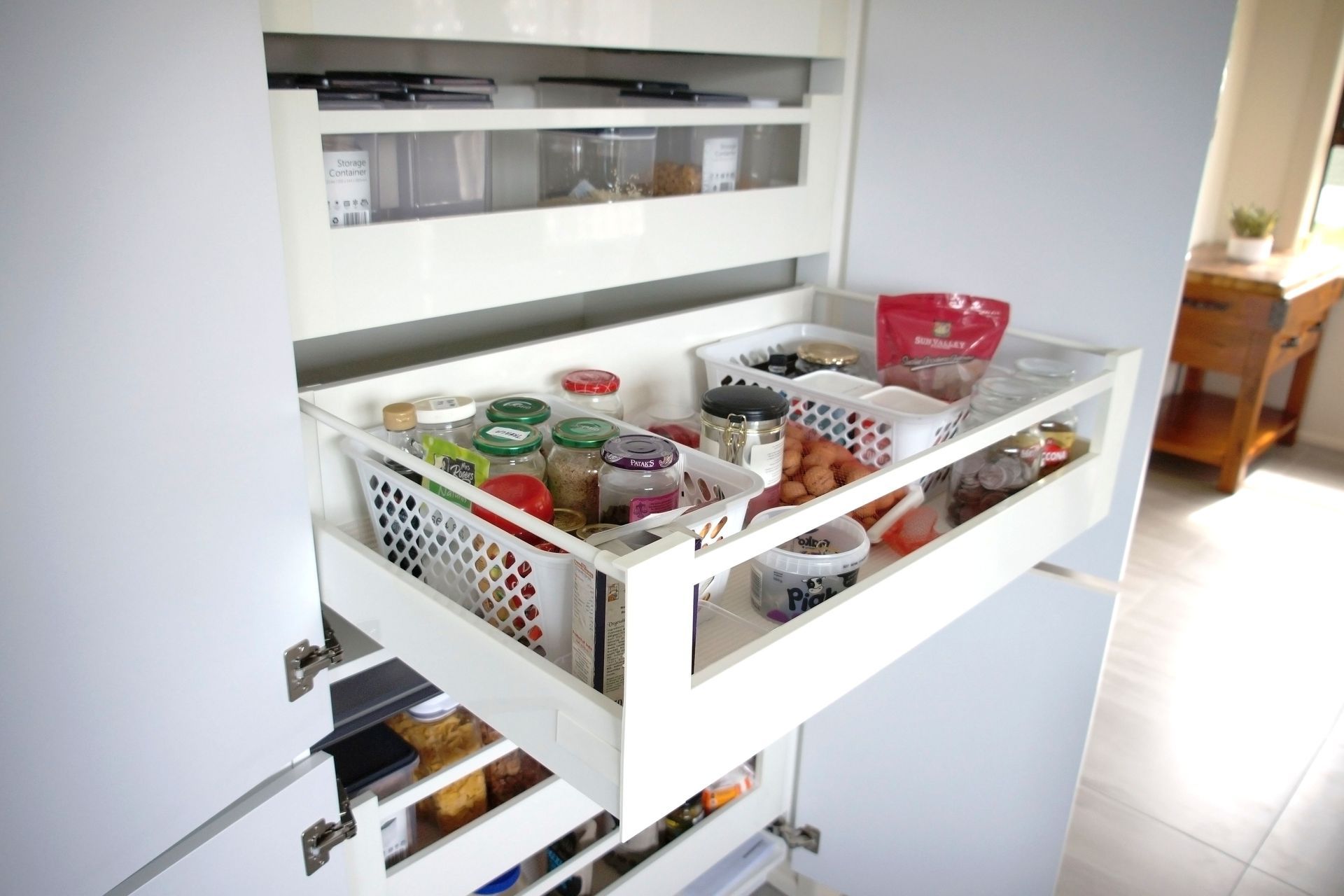
See full kitchen renovation specifications + Before and After pictures (for renovation above)
Magic Corner for corner cabinets in our Kitchen showroom
What exactly is a magic corner? Magic corner is a storage solution for corner cabinets or L shaped corner cabinets. It is often hard to get appliances or pots from the corner part of the cabinets which is where a magic corner comes in handy. The idea of a magic corner is to build a shelf which can be pulled out completely. See below for the magic corner that we installed for our matte black kitchen in our kitchen showroom in Auckland (at Wairau Valley).
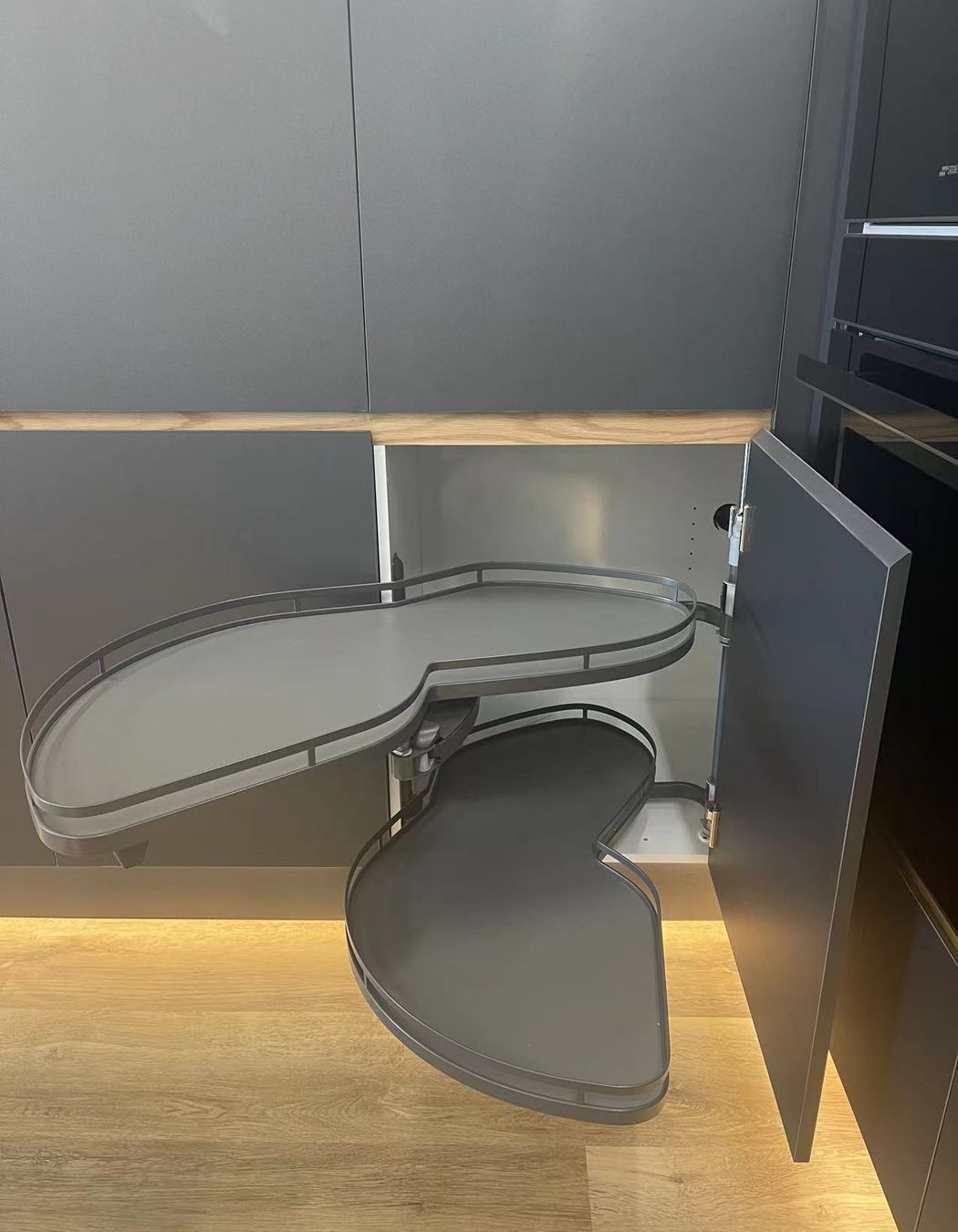
As is the case with a pantry, magic corners come in various designs depending on the preference of our clients. You can see a few examples of different magic corner styles that we have used in our clients’ kitchen renovations around Auckland.
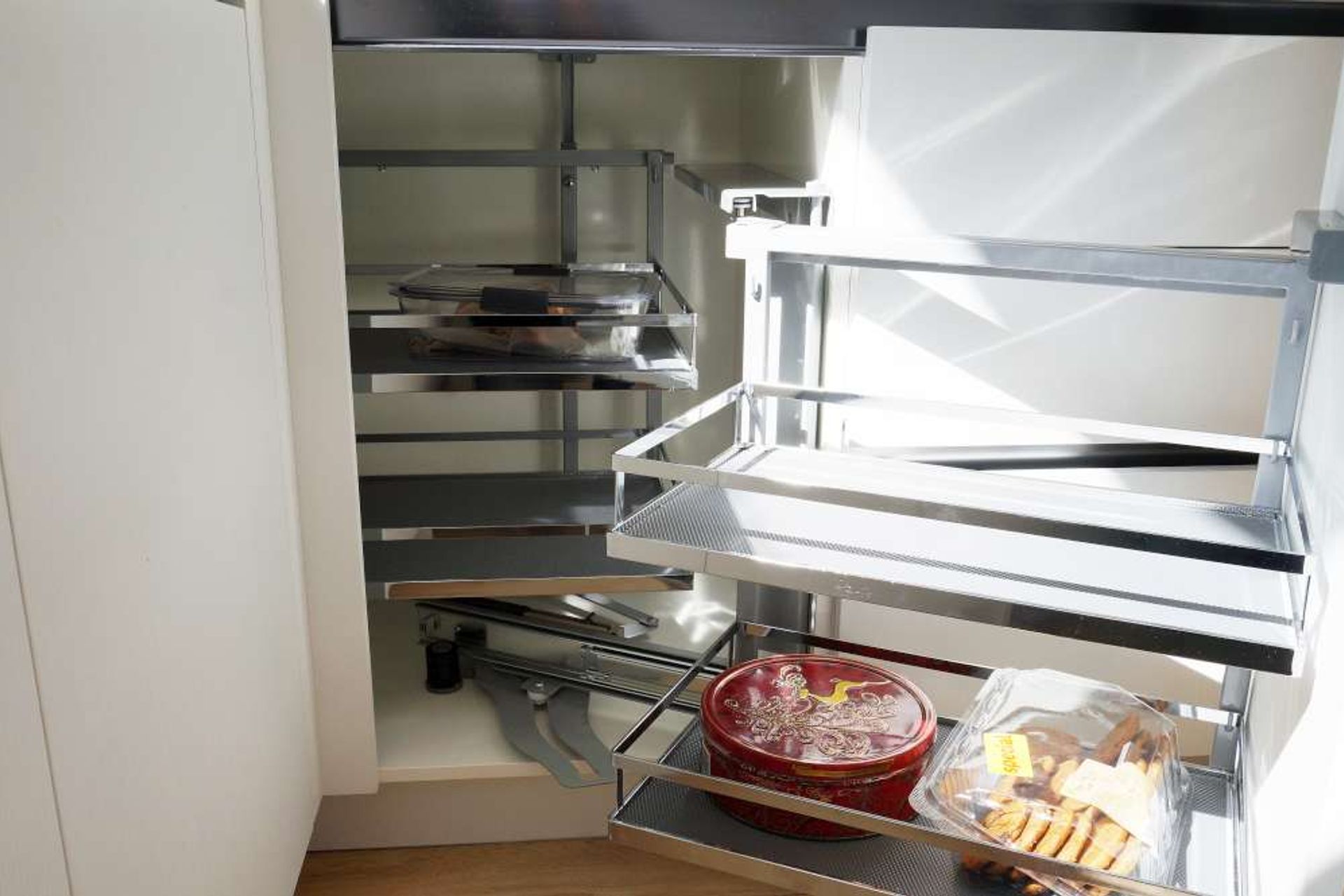

Pull out bins + Recycling bin in our Kitchen showroom in Auckland
Pull out bins and recycling bins have become popular with clients because they are more hygienic than bins that are on the floor beside the kitchen. They also make the kitchen area look less cluttered without a bin on the floor. This kitchen showroom display has two full sized pull out bins which are installed next to the sink for easy disposal of rubbish.
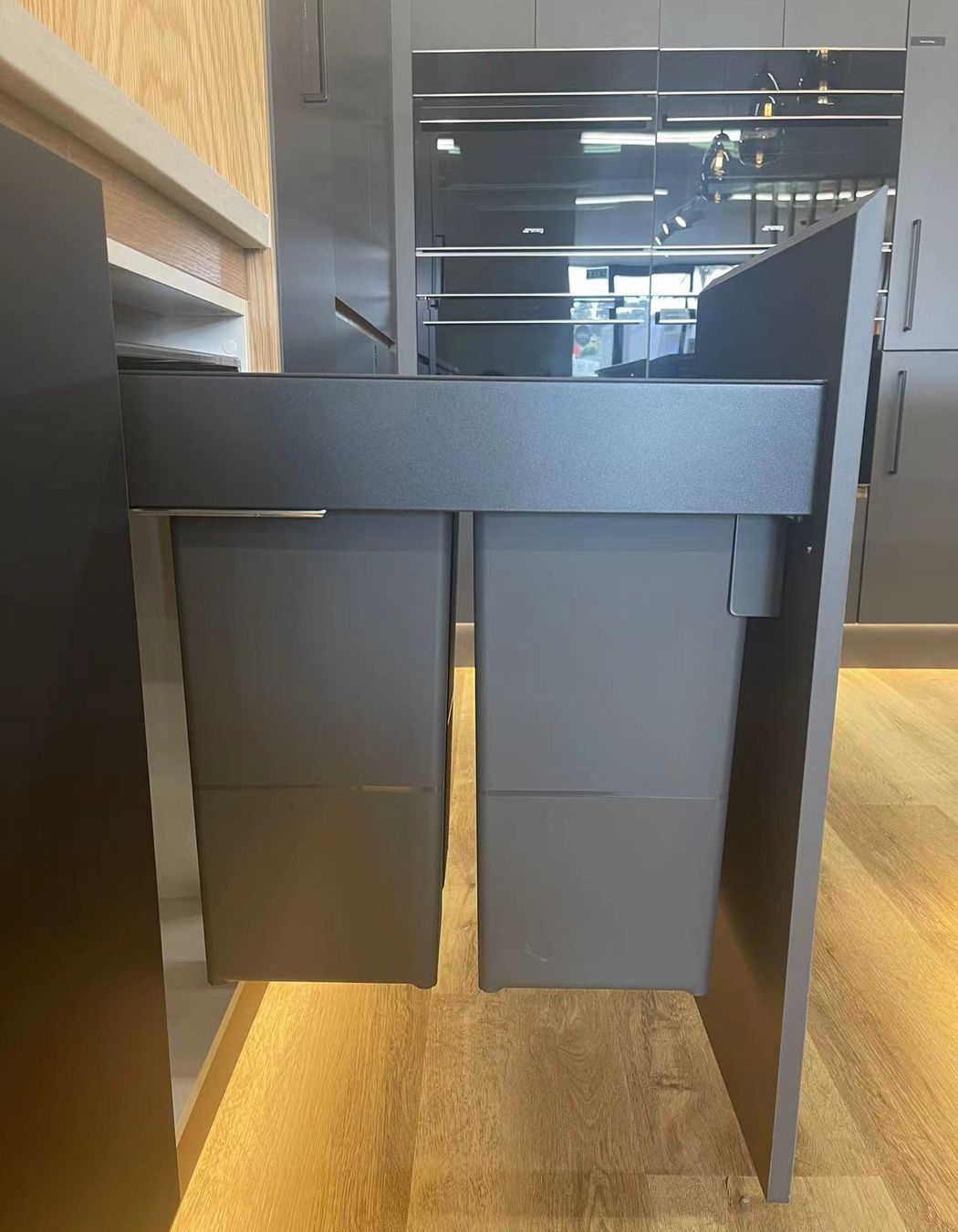
Some examples of pull out bins that we have incorporated in client kitchen designs. As you can see the bins in our client homes as seen below are half length bins as there is also a drawer beneath it. The size of bins depends on your preference as some of our client s prefer to empty the bins more often than others.

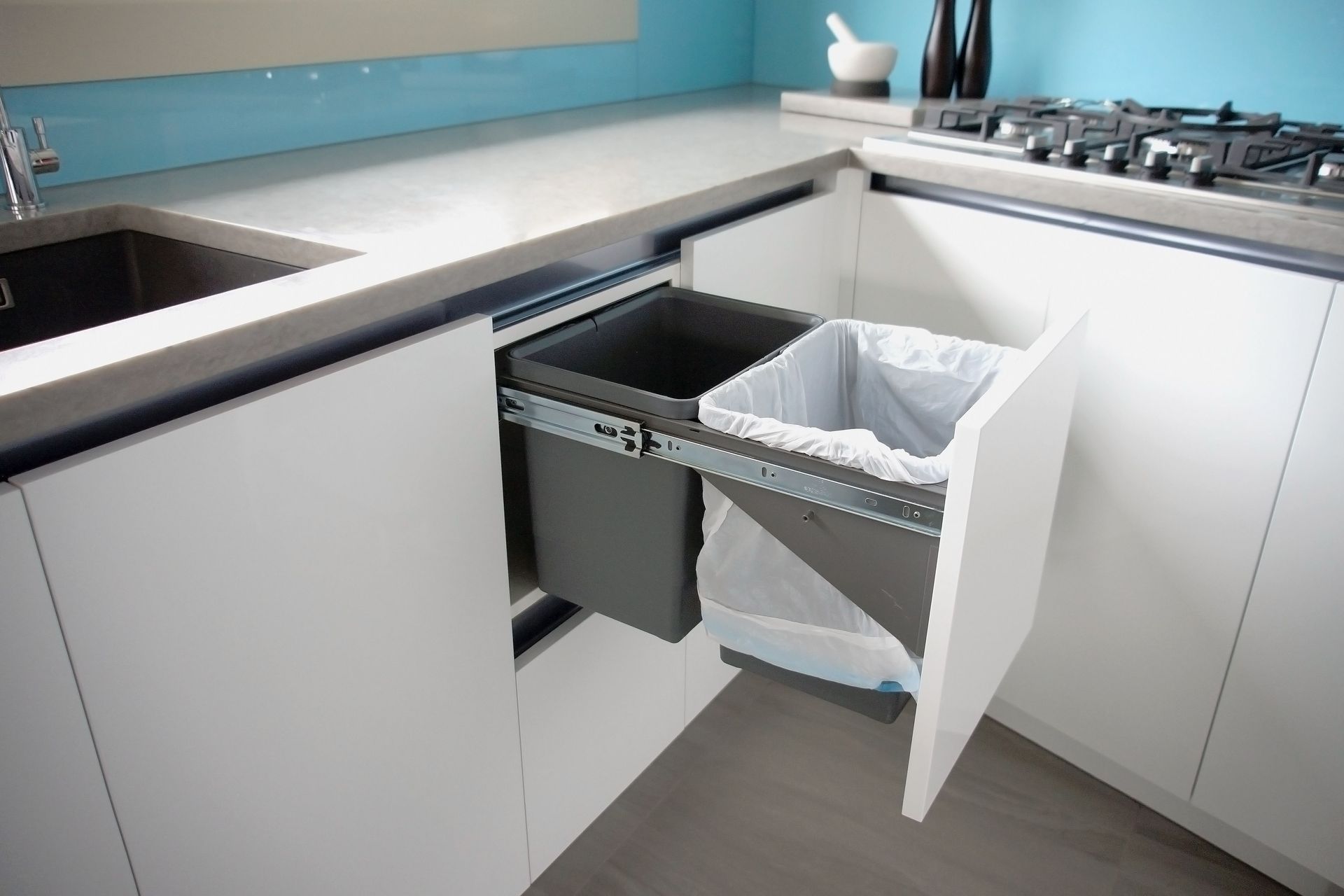
Pull out condiment cabinet in our kitchen showroom in Auckland
Pull out condiment cabinets may not be a necessity in a kitchen but it makes organisation easy. Condiment drawers are usually built around near the stove for easy access while cooking. Our kitchen showcases just that in the picture seen below.
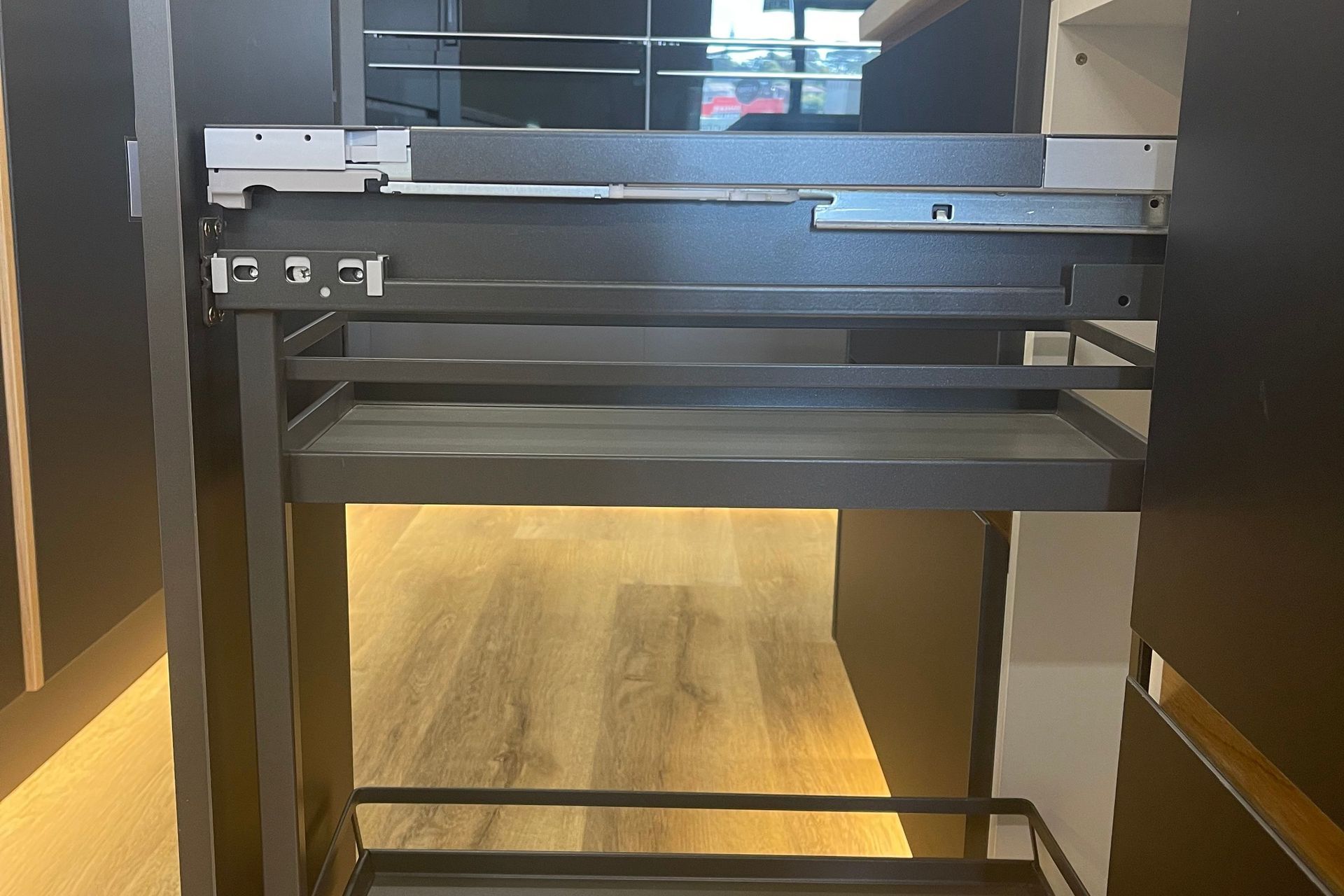
Most of the kitchens we have renovated include a condiment cabinet like this in its kitchen design. Some examples of pull out condiment cabinets can be seen below in our kitchen renovations that we have completed in Auckland.
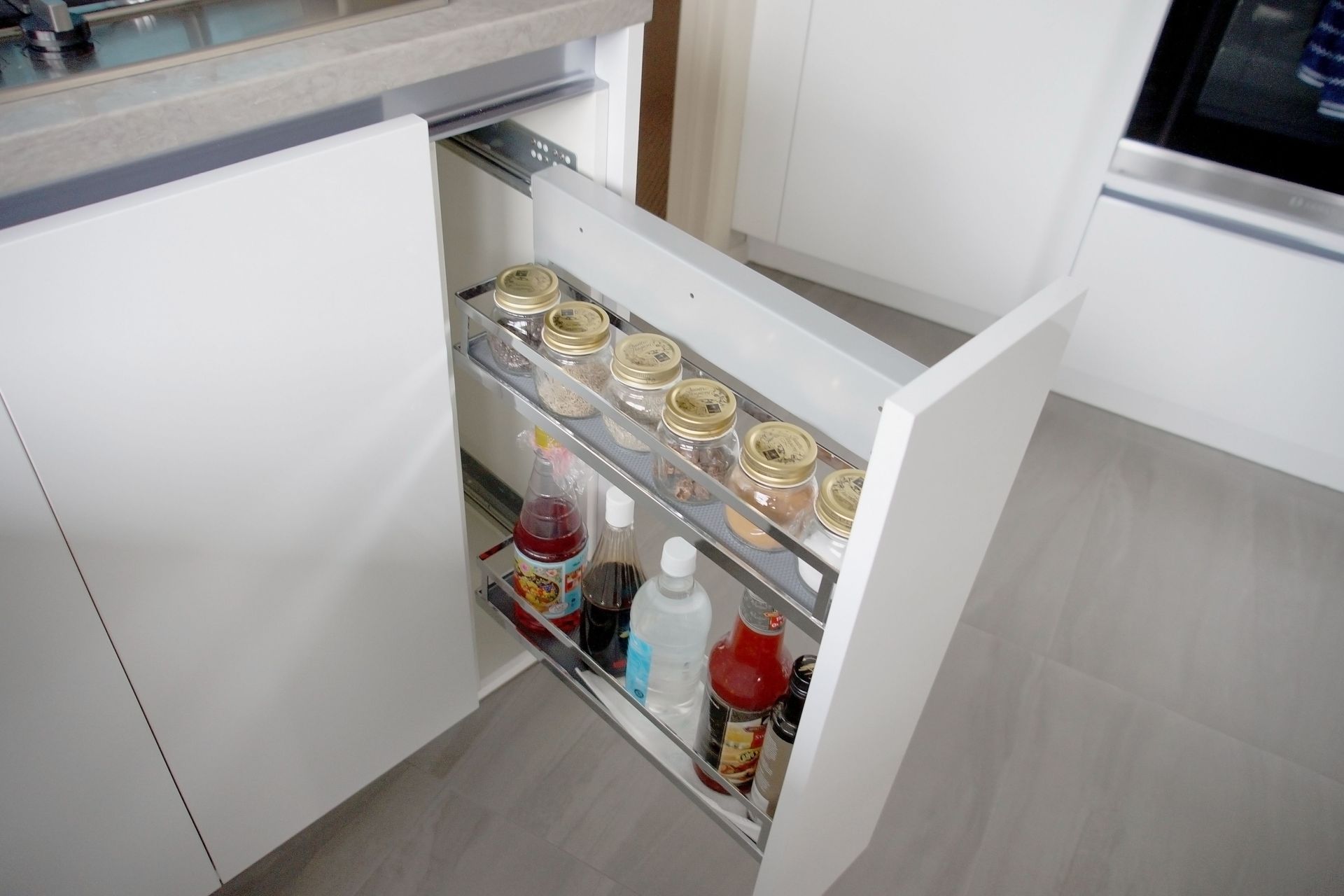
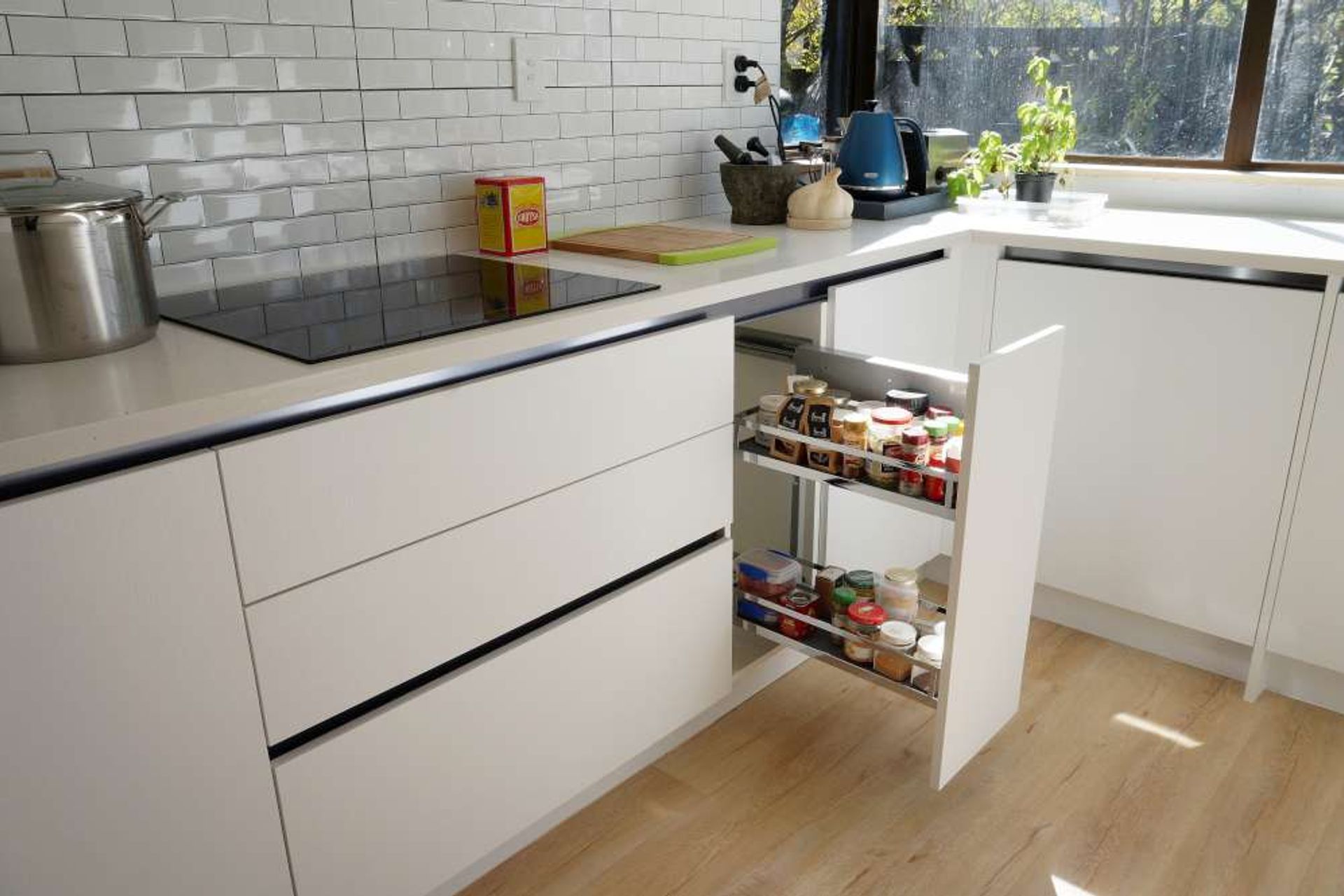
Hidden drawers with a drawer in our Kitchen showroom in Auckland
Dorothy’s vision for this particular kitchen display in our kitchen showroom was to create a sleek look especially from the exterior. This meant that smaller drawers like cutlery drawers would create smaller lines in the exterior which would not make things look seamless. Hence, Dorothy decided to incorporate smaller drawers within the big drawers as seen below in our kitchen showroom display.
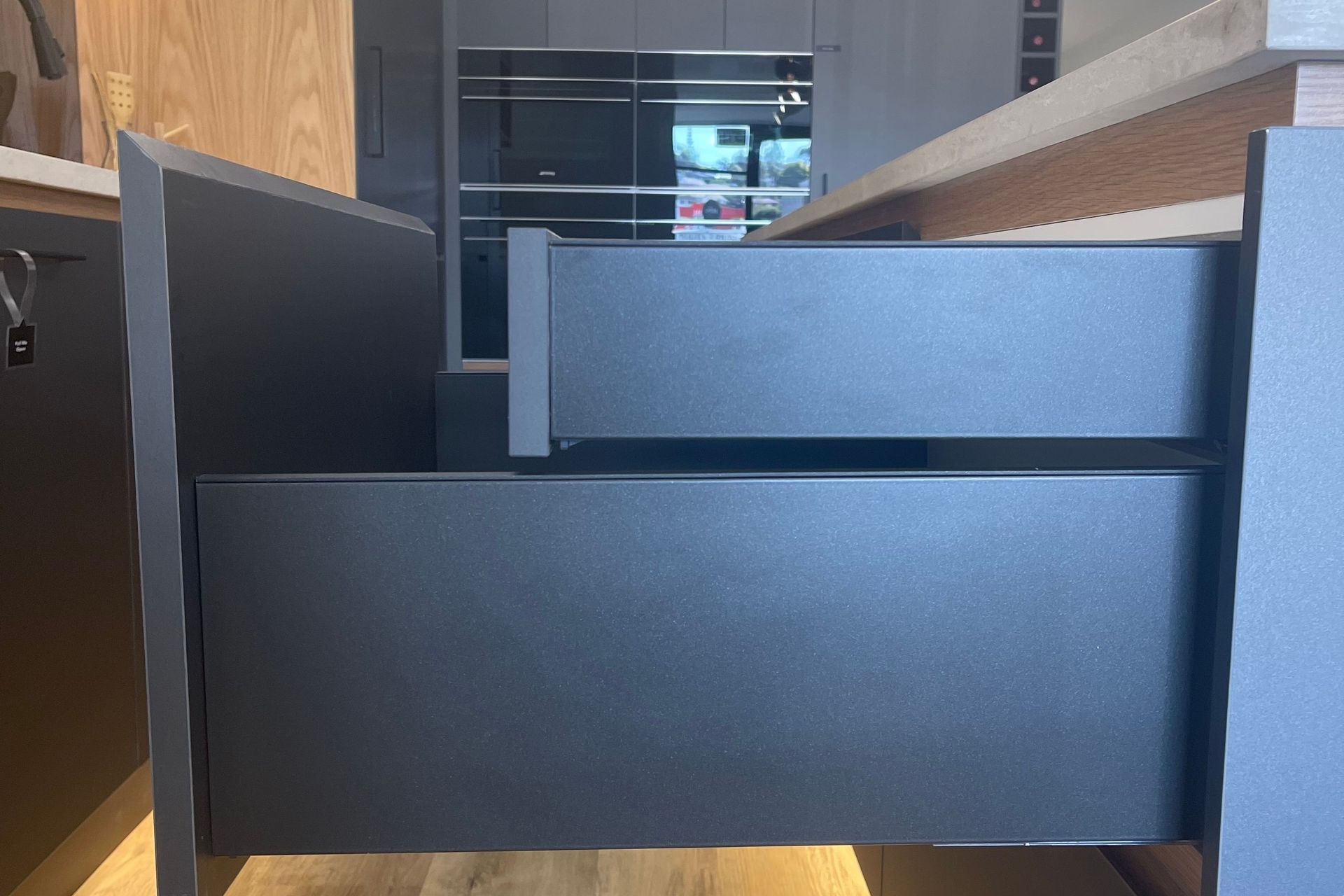
Downdraft Range hood with a large safety induction cooktop in our kitchen showroom in Auckland
The induction stove top was designed to be installed in the kitchen island for this kitchen design. The induction stovetop is by SMEG and has a safety feature which means that even after you are done cooking, it is safe to touch and will not remain hot. This is especially good for households with young children.
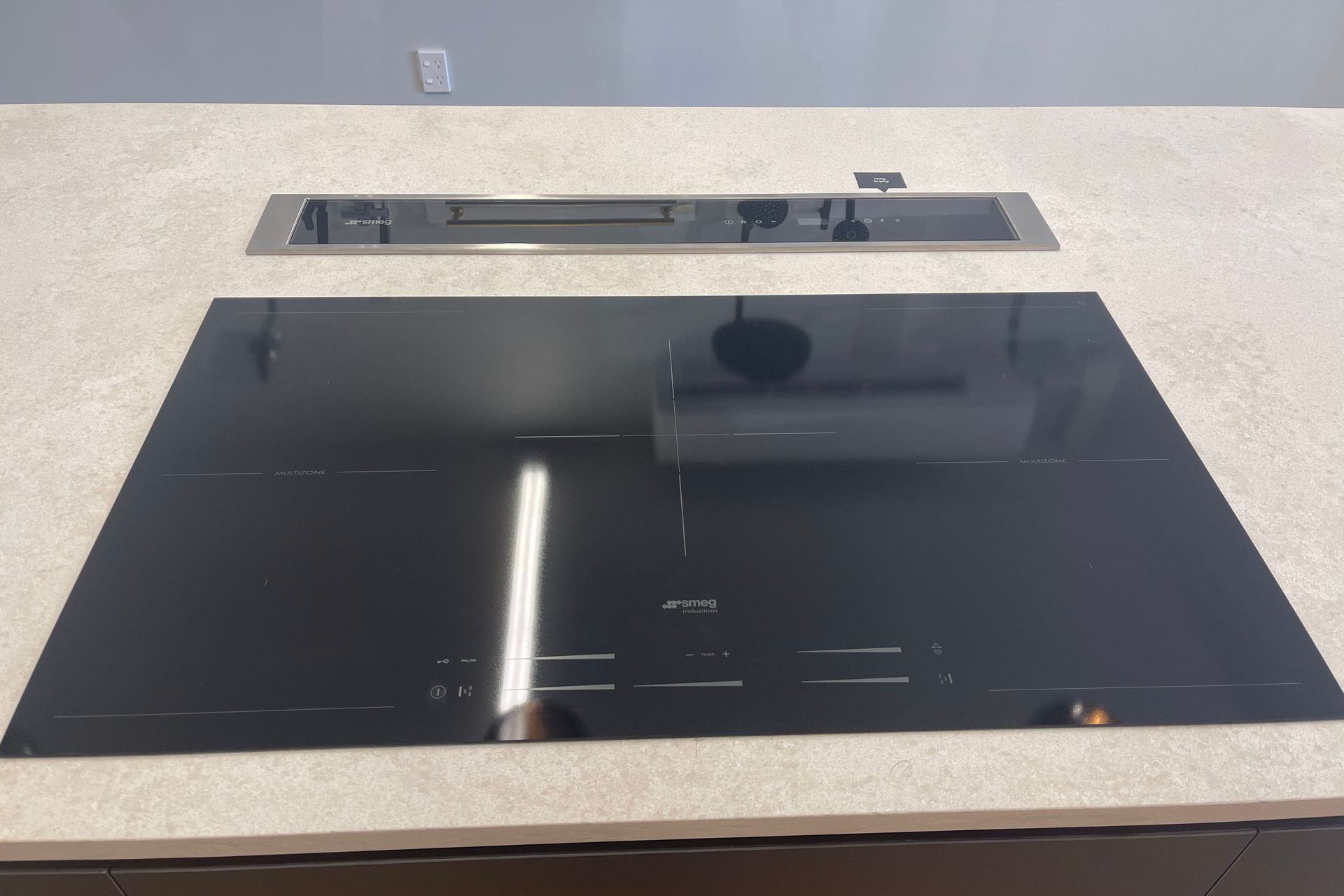
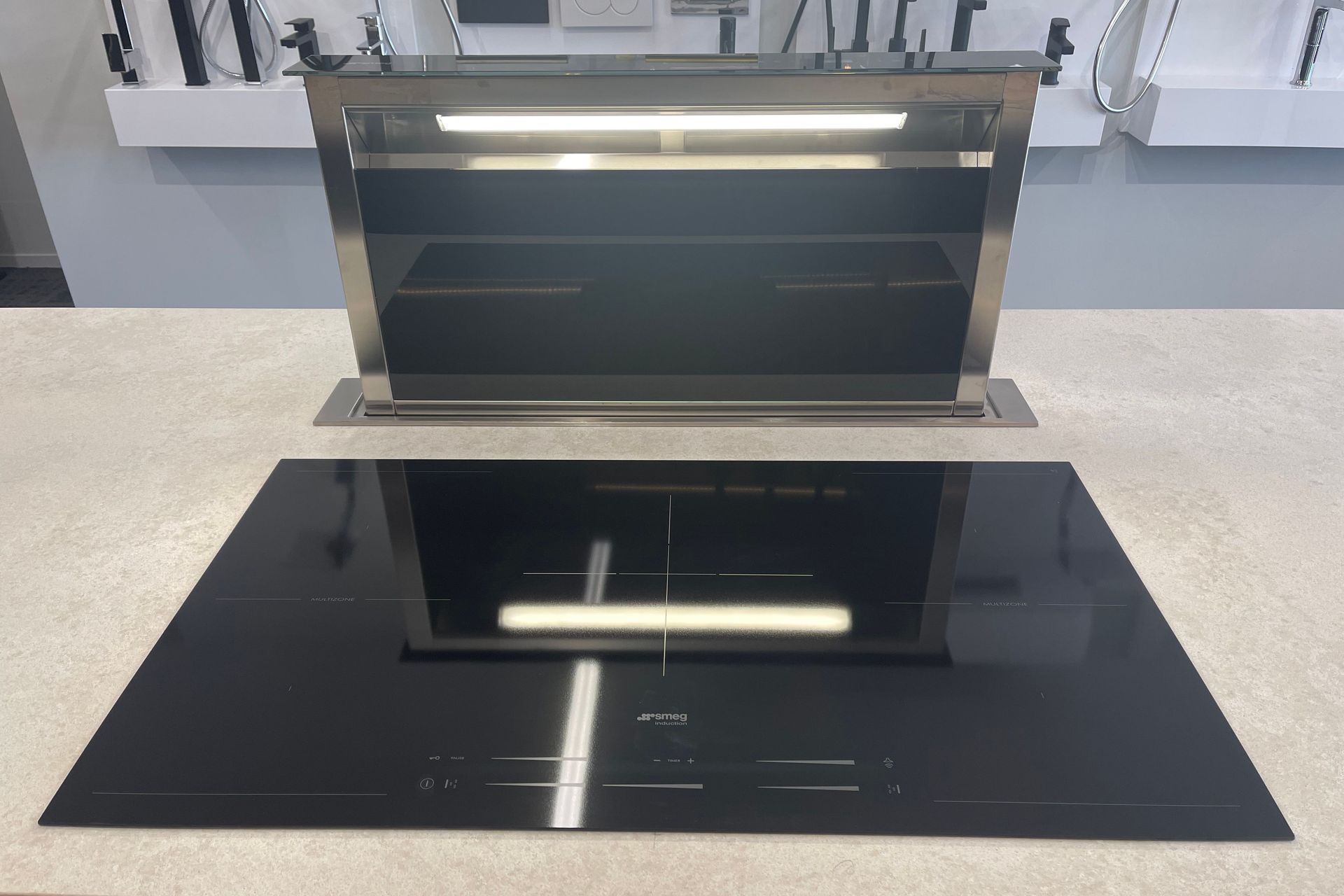
Keeping to the seamless design in mind, Dorothy decided that having a rangehood at the top of the stovetop might make the area look cluttered and cumbersome. Hence she decided to include a downdraft range hood which goes back into the benchtop when not in use. In order to use it, you just have to push a small button and it comes back up.
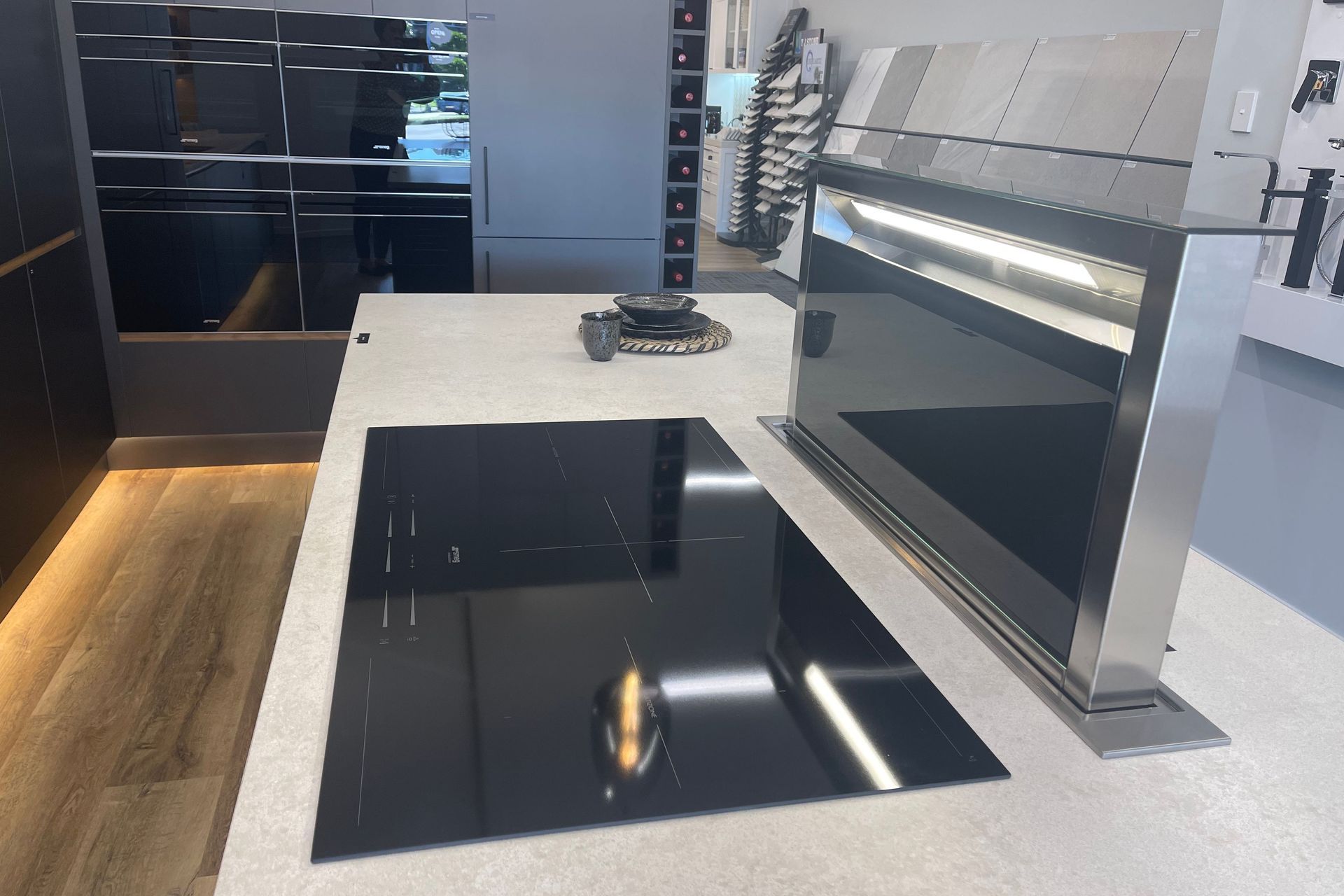
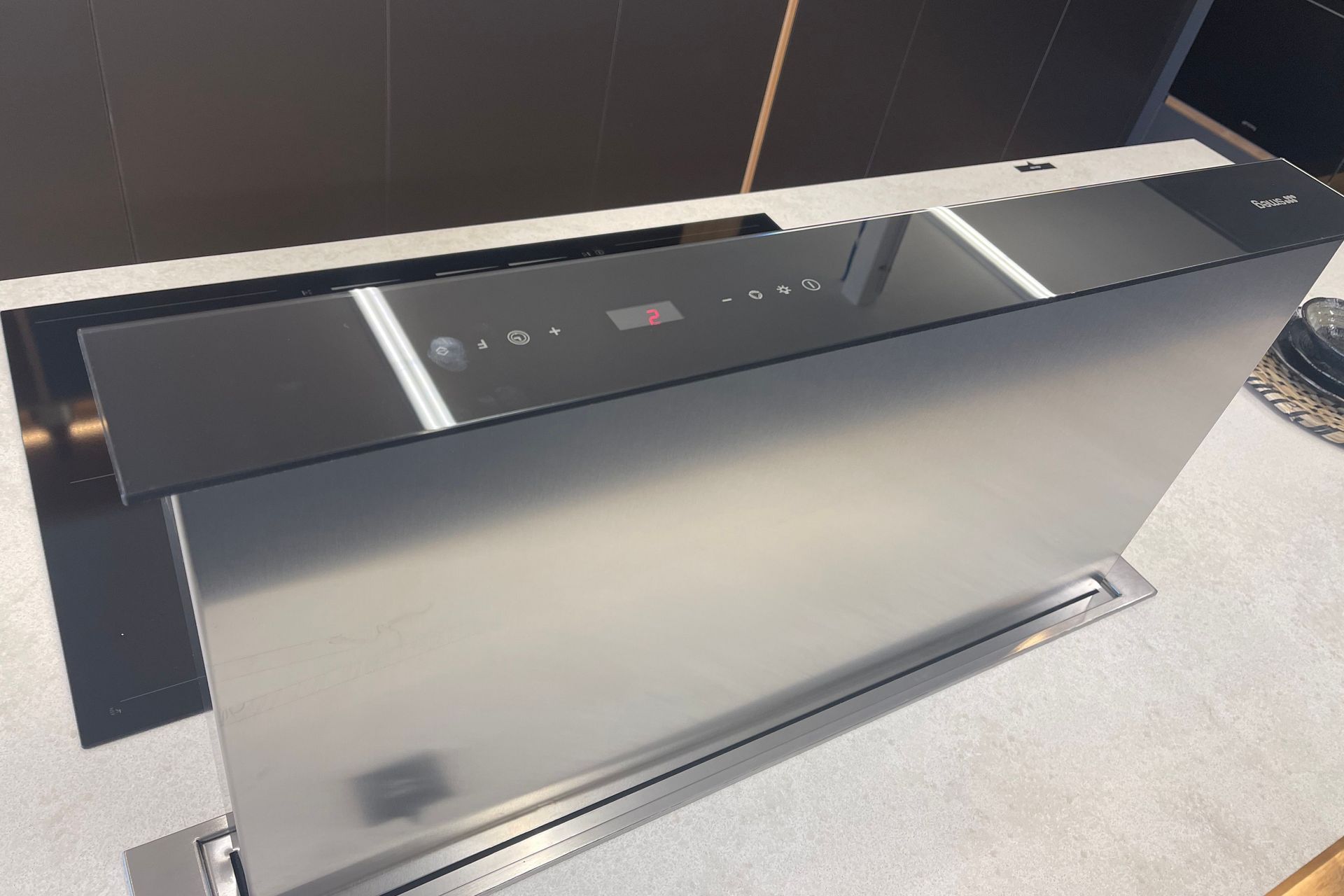
In order build a downdraft rangehood you need to have an island that has space behind the rangehood as the electric mechanisms need to be built behind and under the cabinet of the benchtop.
In built Microwave, 2 Ovens and a Steamer Oven
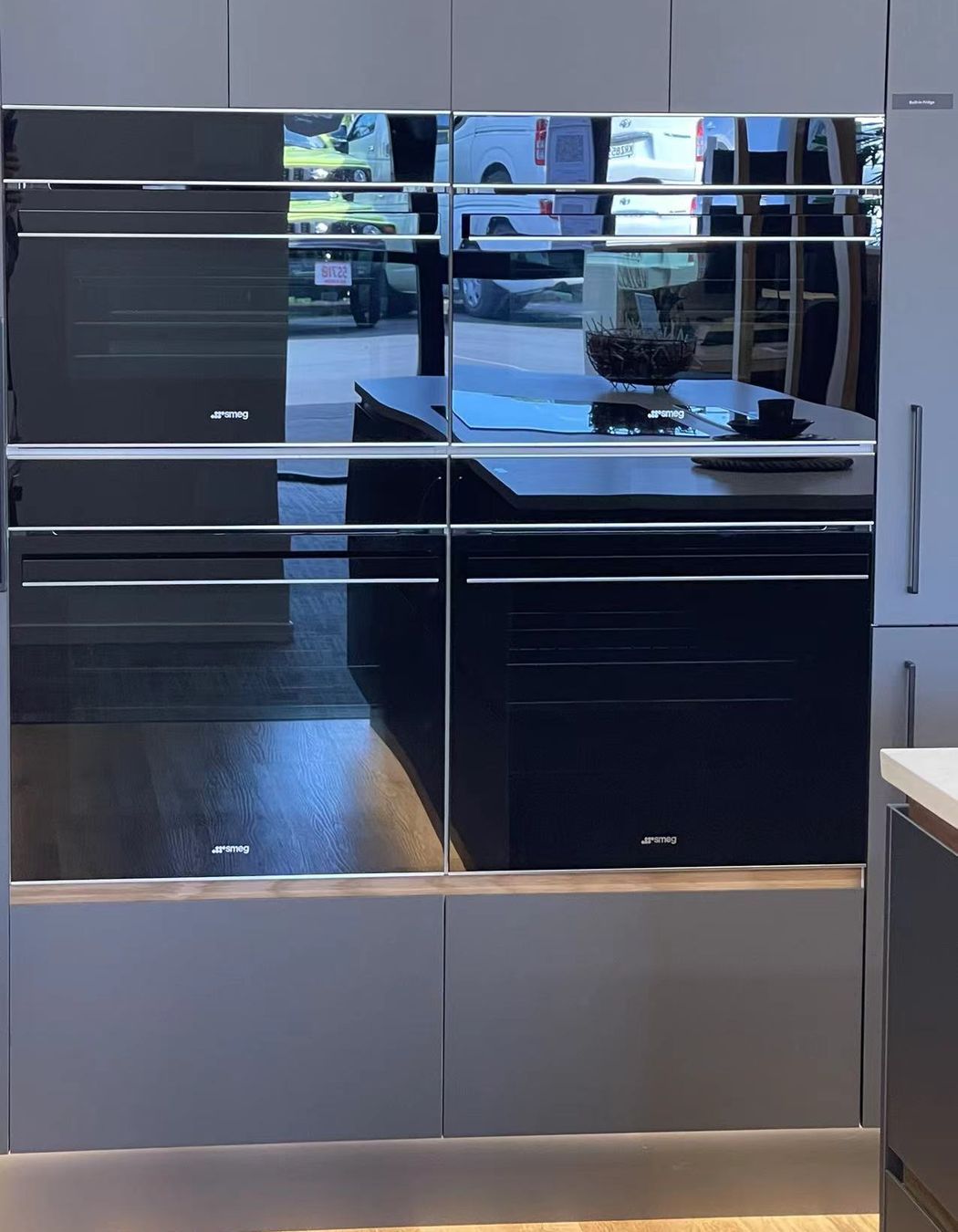
This kitchen really shows how sleek and functional a kitchen design can really be. In the picture above, you can see that there are 4 appliances that are built in within the cabinetry. As they are not switched on, you cannot see the light on the touch screen. There are 2 ovens, 1 microwave, and a steamer oven built within the cabinets. Originally Dorothy wanted to include an inbuilt coffee machine instead of 2 ovens but we did experience some supply issues during the creation of our showroom so we decided to forgo the in-built coffee machine.
Silgranit sink from Blanco in our kitchen showroom in Auckland
There are a diverse set of sinks that can be included in your kitchen depending on your preference and kitchen design. There are many types of sinks available like ceramic, stainless steel, stone sinks, and silgranit. We have used Silgranit sinks for 2 of our kitchen displays in our kitchen showroom due to its popularity with most of our client renovations as well as its many features and benefits.
What exactly is Silgranit? These granite sinks are made of a composite material made up to 80% of quartz sand. Quartz sand is the strongest part of granite. They feel like stone and are easy to clean, is stain resistant, very strong and can withstand high temperatures therefore making them suitable for todays modern kitchens.
Features and Benefits of Silgranit from Blanco – Why our designers prefer this above other materials?
- Promotes healthy living as it has a build in patented protective formula called Hygiene+Plus. It reduces growth of kitchen bacteria by about 98%.
- Stain resistant – Unlike white or ceramic sinks that stain easily from red wine or food, silgranit sinks do not stain. All you have to do is rinse it with a tap to clean. You will not require to use any cleaning solutions or scrubbing.
- It is very strong – 80% of silgranit sinks are made of quartz which is the strongest component of granite. This means that it will not damage with any type of heavy pot falling on it. It is very resilient and will not chip off, crack or break.
- Heat resistant – It is heat resistant up to 280 degree Celsius which is incredible for pots that get very hot while cooking over a flame. Even if you have a boiling water tap installed in your sink it won’t damage your sink.
- Scratch resistant – Silgranit sinks are scratch resistant which is an incredible feature of sinks.
- New concrete line – Concrete finish and look has become increasingly popular in contemporary kitchen designs of today. Blanco now has most of its style in a concrete look and finish that elevates the overall design of the kitchen.
- Blanco black (a statement line) – White or light coloured benchtops are always quite popular with our clients. Blanco has a range of silgranit sinks that provide a beautiful contrast to light coloured benchtops.
Waterproof Neptune SPC (stone based laminate) flooring from Tile Depot for this kitchen display
In the past any kind of Acrylic or laminate flooring would not have been a good choice for kitchens or bathrooms as they are prone to warping when in contact with water. Tiles were mostly used as they are easier to maintain and are resistant to water. Tiles however, are hard on your feet when one is standing on it for too long which can make you tired easily. Tiles also get cold in winter and you often have to put mats or rugs to comfortably stand them unless of course if you have underfloor heating.
We have been increasingly using Neptune SPC in our kitchen renovations because it combats all the negative aspects of other types of flooring. So what exactly is Neptune SPC flooring?
Neptune stone based waterproof flooring is a revolutionary type of flooring from Tile Depot. It is a floating flooring and can be laid on top of any type of flooring. This type of flooring is made of multilayered stone polymer composite but it looks and feels like wooden planks. It has a limestone core that makes it stable and 100% waterproof.
Key Benefits of of Neptune SPC for your kitchen renovation
- 100 percent waterproof
- Easy to apply on any floor
- 100% free of orth0-pthalates and other harmful substances like plasticizers
- It has a UL Green Guard Gold certification which means that it is great for people who have allergies or sensitive skin
- It has a built in SE+ anti-bacterial surface that protects the floor against harmful bacteria
- Neptune comes with a sound absorbing technology so you don’t have to install a separate underlay
- It is stain resistant which is great for kitchens floors
- It will not fade
- It cannot be easily scratched or dented
- Easy maintenance – as you only need to vacuum it and occasionally mop.
- Cost Effective
- Very durable and will last you a long time
We have used Neptune SPC flooring for all our Kitchen displays in the kitchen showroom. Most of our clients prefer using Neptune for their kitchens compared to other flooring materials as it is a high traffic area and needs materials that are durable and easy to maintain.
If you look at the picture of our kitchen showroom below, you can see that Neptune flooring simply looks like wood. It comes in several colours based on your preference for your kitchen design.
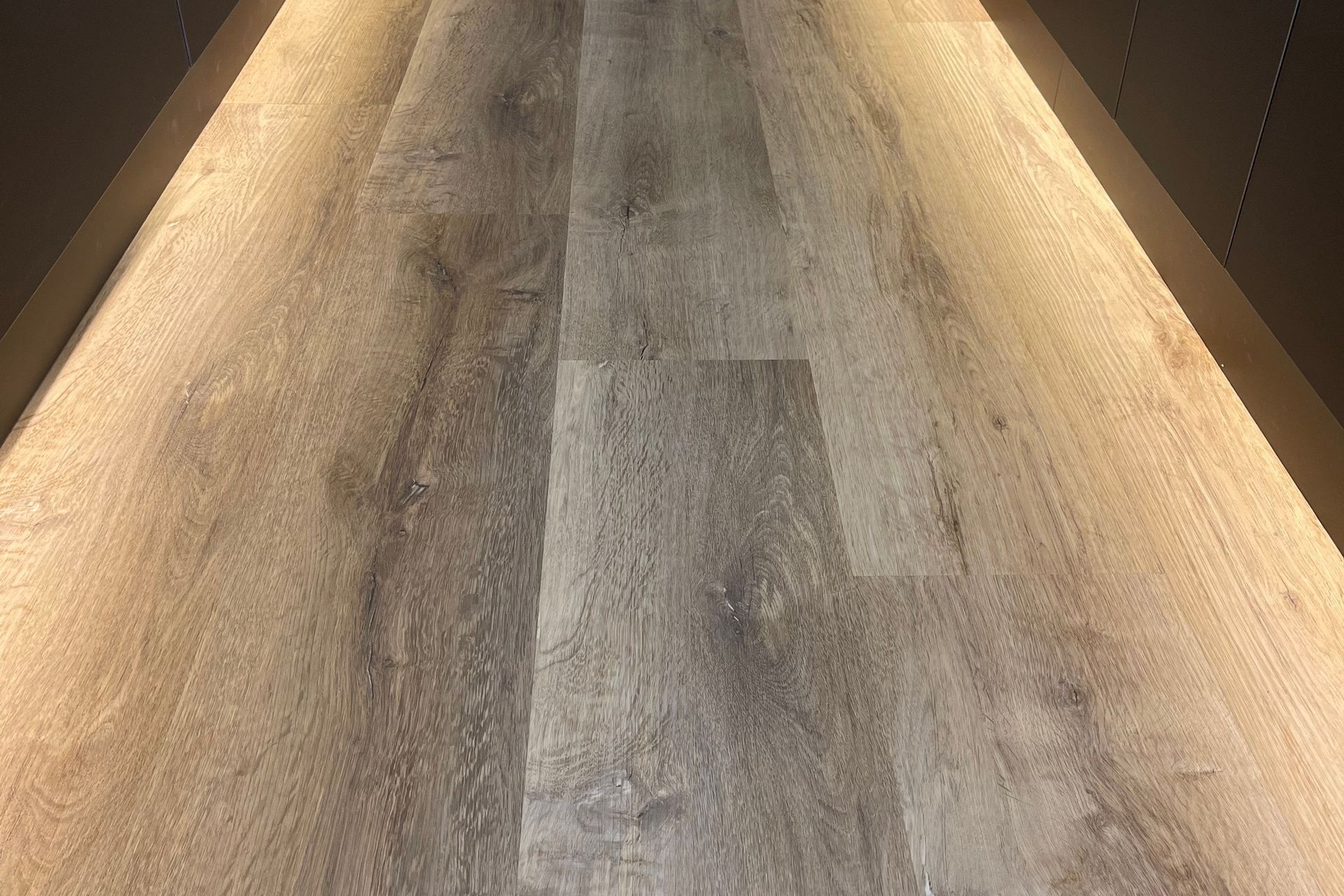
Is this type of Kitchen design for you? – Consider the materials and design
There are 100s of materials that you can mix and match to create countless variations of any kitchen design. This means that you can use different materials and get the exact same design of any kitchen. This also means that you should consider the materials of your kitchen carefully before renovating.
Dorothy and Cici often as several questions and they try to understand the lifestyle of the family. It is important to design the kitchen based on your lifestyle instead of fitting your lifestyle around your kitchen design.
This kitchen is great for families with an open plan kitchen. Aesthetically it would be beautiful in an open plan living due to its seamless yet simple kitchen design. It has a sleek uncluttered look with ample storage which makes it a very functional kitchen. We built this kitchen keeping in mind the hectic lifestyles of today and chose materials that are durable and easy to clean. Most of the materials are scratch resistant, stain resistant, water proof and easy to maintain with just a wipe or a vacuum. This would also be a great kitchen for families with young children as the materials are so durable.
This kitchen however, would not be so great for rental properties as the materials used in this design are premium and hence not cost effective for rental kitchen renovations.
Each kitchen display in our kitchen showroom is designed for a particular purpose. The matte black kitchen (first display) that we discussed above was designed to show the innovative materials available today as well as storage solutions that can be incorporated within a kitchen design. The previous kitchen was also a perfect kitchen for busy families with young children and hence the materials chosen to design the kitchen were easy to maintain and were durable.
This kitchen in our kitchen showroom is to showcase the craftsmanship of our kitchens and the luxury materials that can transform a kitchen design. The skillset required to craft this kitchen is a lot harder than the other kitchens in our kitchen showroom. This is because all the cabinets are handmade and not made in a factory. This kitchen was designed by Cici who is our lead kitchen designer.
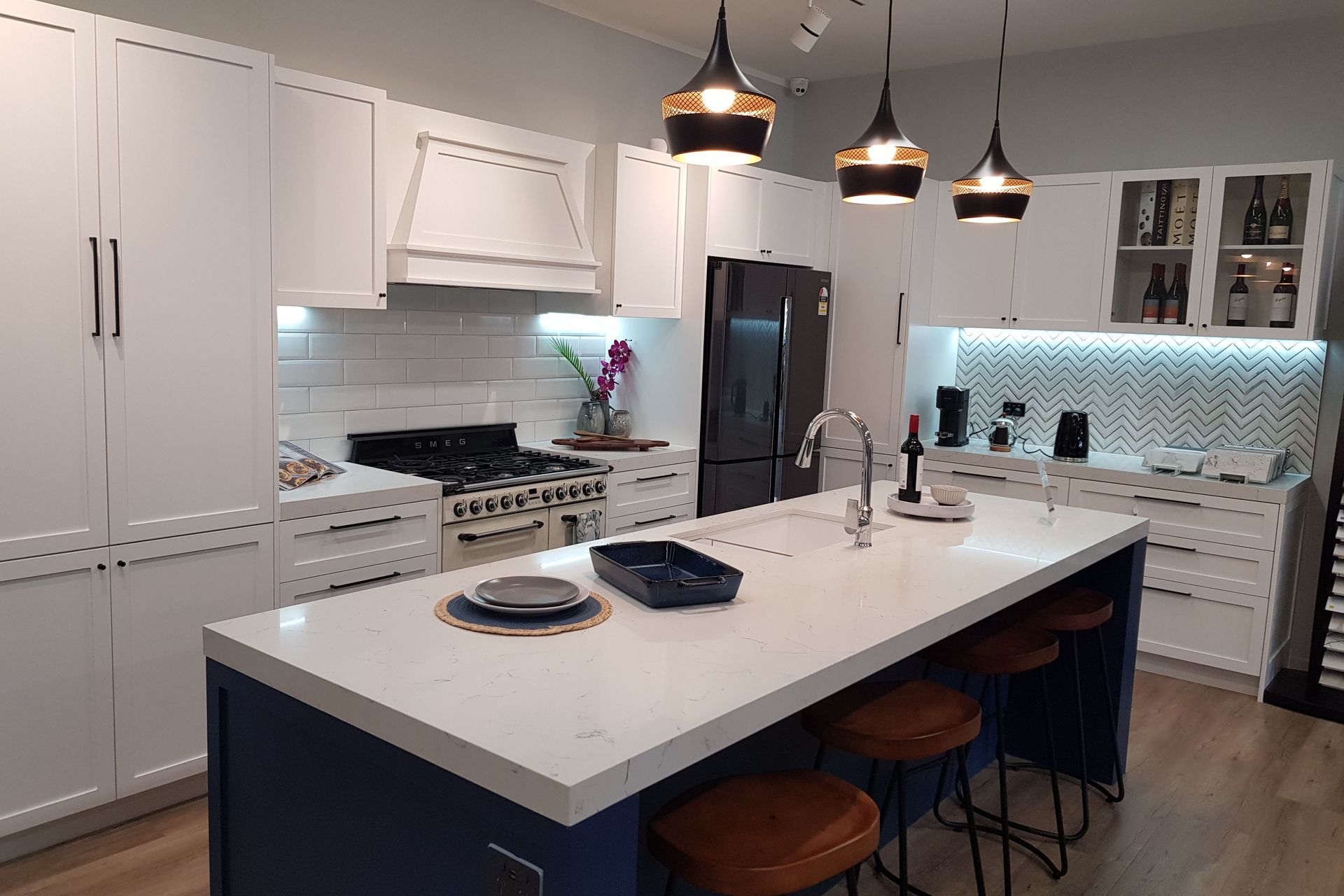
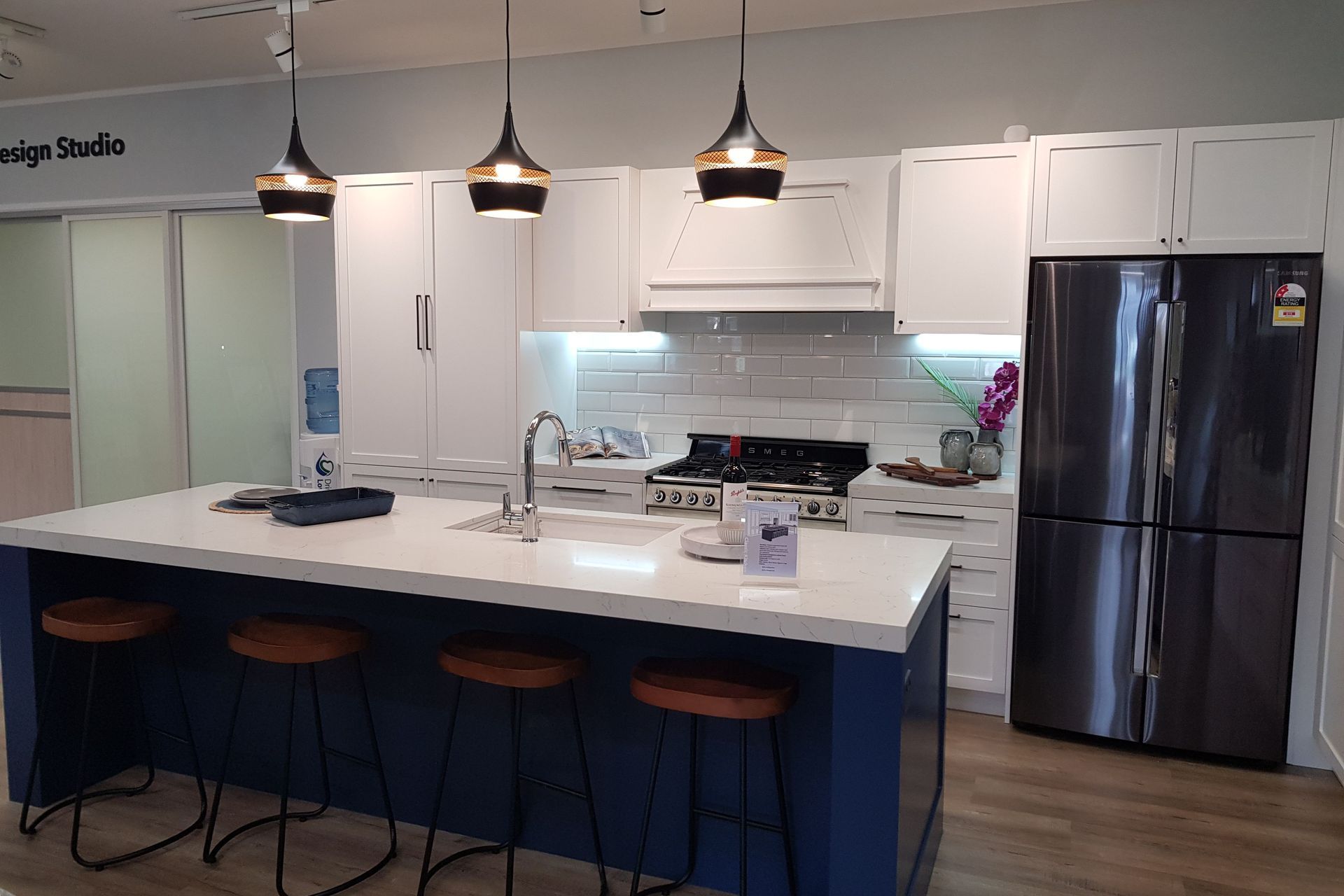
Read more…
Classic kitchen renovation in a historic home in Epsom – See before and after pictures
Cottage Style kitchen renovation in Mangere – before and after pictures + project specifications
Design Phase for our classic kitchen display
Cici wanted to design a kitchen in a classic and timeless style which would be suited for clients that lived in Villas or homes with a classic overall style. As mentioned above, this kitchen was renovated to show the premium and luxury materials available today. It is also a handcrafted kitchen which means that the cabinets were handmade instead of manufactured in a machine. This requires considerable skill from our cabinet maker but the result of that is a beautiful and timeless kitchen design.
Thinking of Renovating?
Book A Free In-Home Consultation with our design team, choose Auckland’s most recommended (100+ Google Reviews, 40+ Facebook Reviews) renovation company, Auckland Renovations has become a whole lot easier and stress free.
Call today on 0800 199 888 or complete a Book Consultation Form here.
