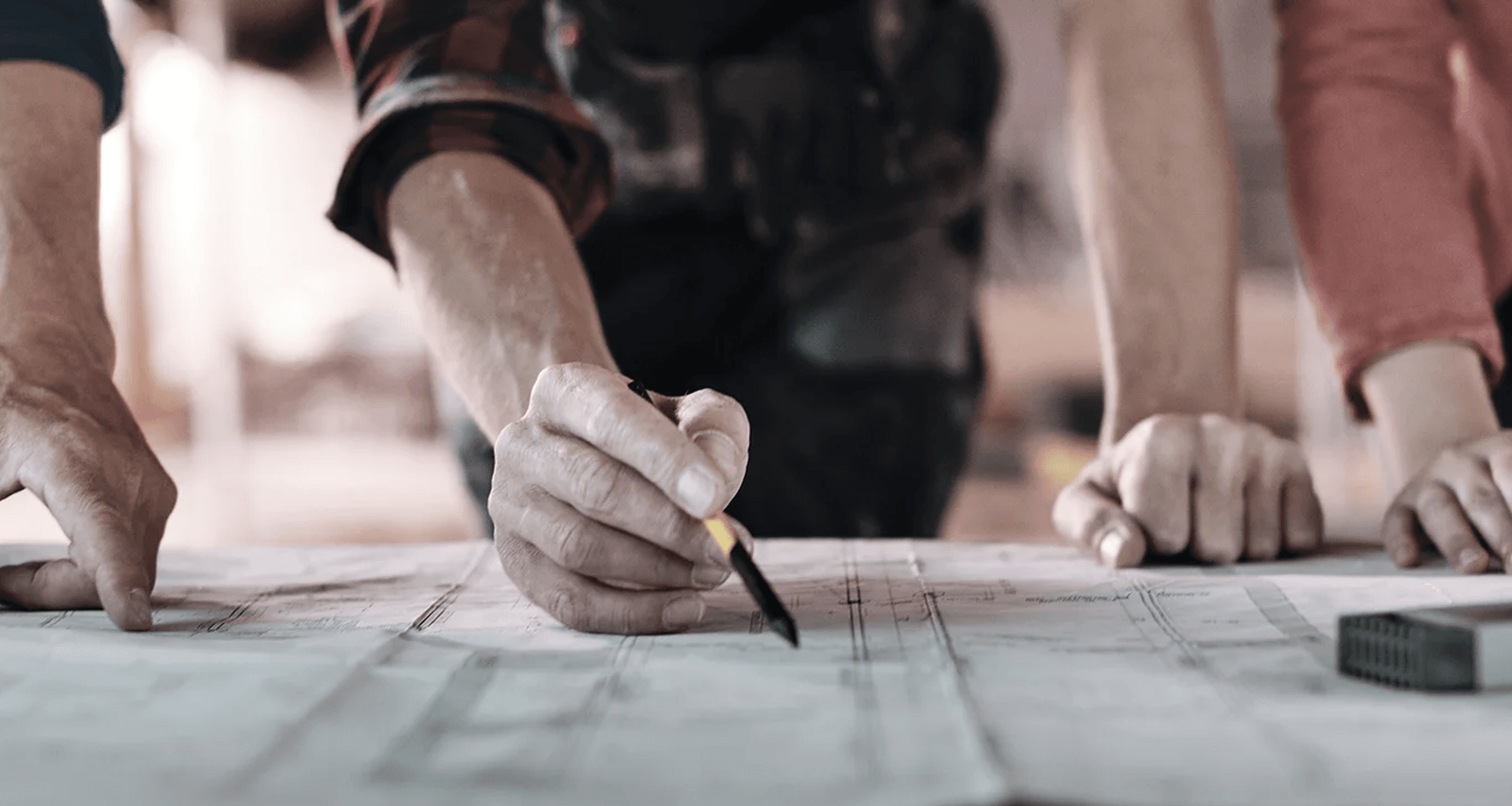3 Tips For Tendering

Before you go any further let's consider a few key points to help ensure the builder's quote(s) will actually include everything. Requesting quotes from builders, or "tendering" can be a daunting process. If not done correctly, it can almost be a waste of time, especially when the quotes all come back with a vastly different bottom line. These tips below will provide some key take-aways for gathering useful quotes that should help you to sign the right contract and still sleep at night.
1. Provide equal and clear information to the builder
a) Architectural Drawings:
At a minimum - Site Plan, Floor Plans, Roof Plan, Elevations, Section(s) plus various details, notes and schedules.
b) Engineering Drawings: At least structural engineering and a soil test which they have used when designing your foundations.
c) Survey and or services drawing: Used by the architect previously, these drawings indicate existing structure and services the builder might need to be aware of.
d) Your own requests and responsibilities:
Like what? Along with what's shown on the drawings, there will probably be things you'll be requesting from the builder yourself. If you tell one builder you’d like a solid rendered fence and another that you think a half-height timber fence is good cost-saving option, you can’t expect the quotes to be comparable. If some use their own cabinetmakers and others ask you to buy the cabinets you’d like at Bunnings they’ll be a significant difference in the price also.
2. Leave no stone unturned for the Builder
Meeting the builder at the property at least once is the best way to ensure they understand your project and your wishes. You might have briefed them over the phone or in person, but nothing beats the real thing. There are things like slope, trees and site services that aren’t always clearly marked on drawings that the builder will need to be aware of. Eg. There might be an old concrete water tank that needs digging up, that nobody really noticed before.
Read over the drawings carefully. Especially the architecture. Consider what types of things the architect hasn’t nominated specifically or at all. Are there items you need to select like the door types or their handles? Do you need the architect to draw more plans to show the lights and power points or do you trust the builder to include their standard quantity and type…? Are you choosing the tiles and taps, is the builder or has the architect/designer scheduled this clearly?
Think outside the box (building) Are there any requests for landscaping, paving, fences, clotheslines or a letterbox you would like to add?
Think about logistics: Will you need something coordinated with the builder – like moving in a grand piano or keeping a caravan parked on the lot. (Both during construction)
Ask if they have any questions for you or the architect. If they say later “This wasn’t what we’d allowed for” You won’t want to pay an unexpected bill, just because they hadn’t understood something on the plans you were counting on. If you can see things that might be complicated to understand discuss it with them. Eg “It's very important to note – We’d like this wall to have a 55” TV mounted on a bracket - 1meter of the floor. We’d like you to install the bracket and the cables to be hidden."
3. Request a "Scope of Works"
Including a scope of works as part of their quote is a common practice that quality builders will be prepared to write out. . A dollar value at the base of a small letter isn’t enough to be confident in what your builder will deliver. This will force them to list down everything that will be required to fulfil the project. Like repairing the damaged lawn, removing all the trade waste and anything relating to a renovation that might be unclear as to how it gets repaired and finished.
