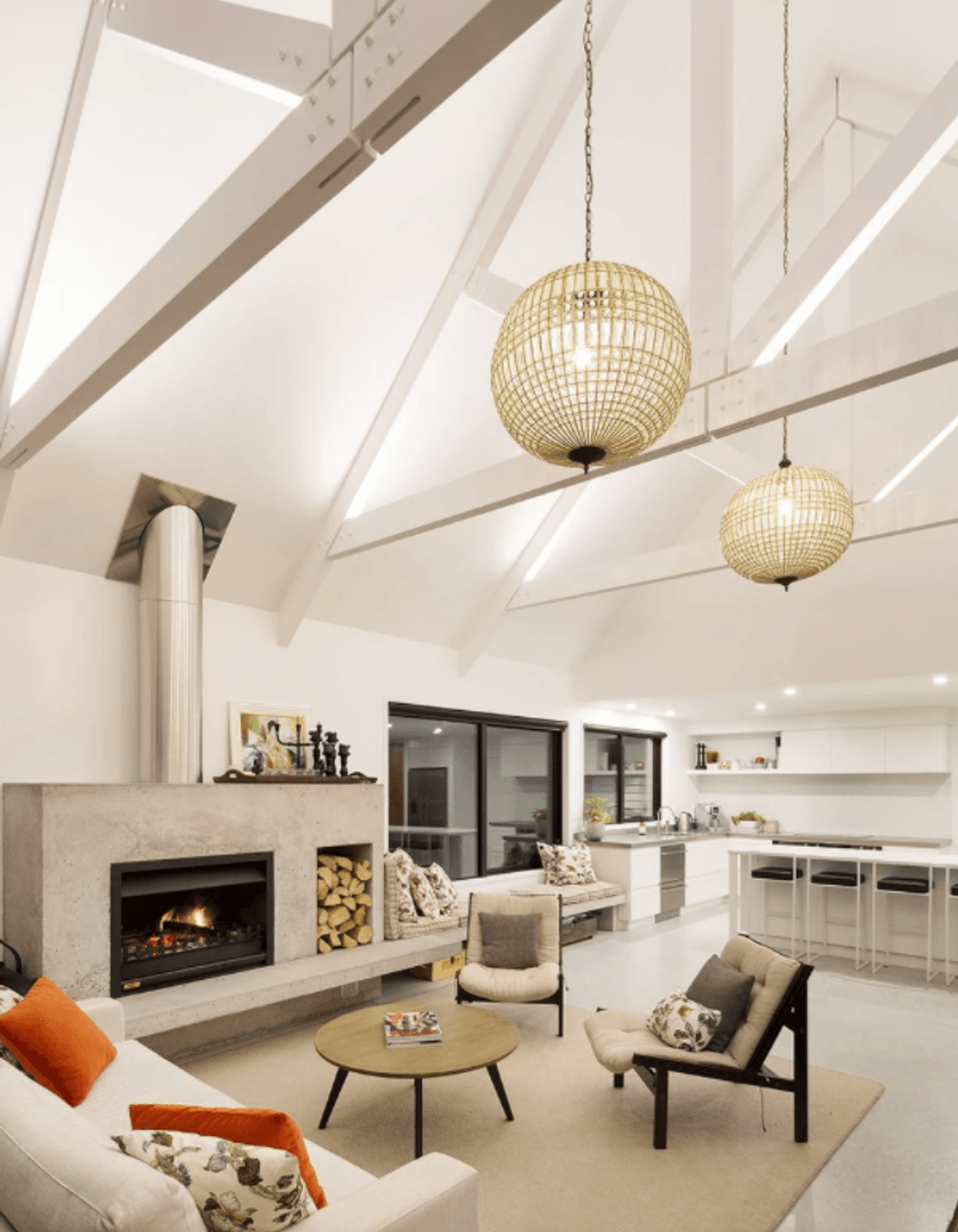5 Design Features Most Likely To Add Capital Value To Your Home

Covered outdoor area
This isn’t just about providing shade on a summery day. With detailed planning and clever design taking into account privacy, views, prevailing winds and sun angles, a covered outdoor area can be functional even on the coldest winter’s day.
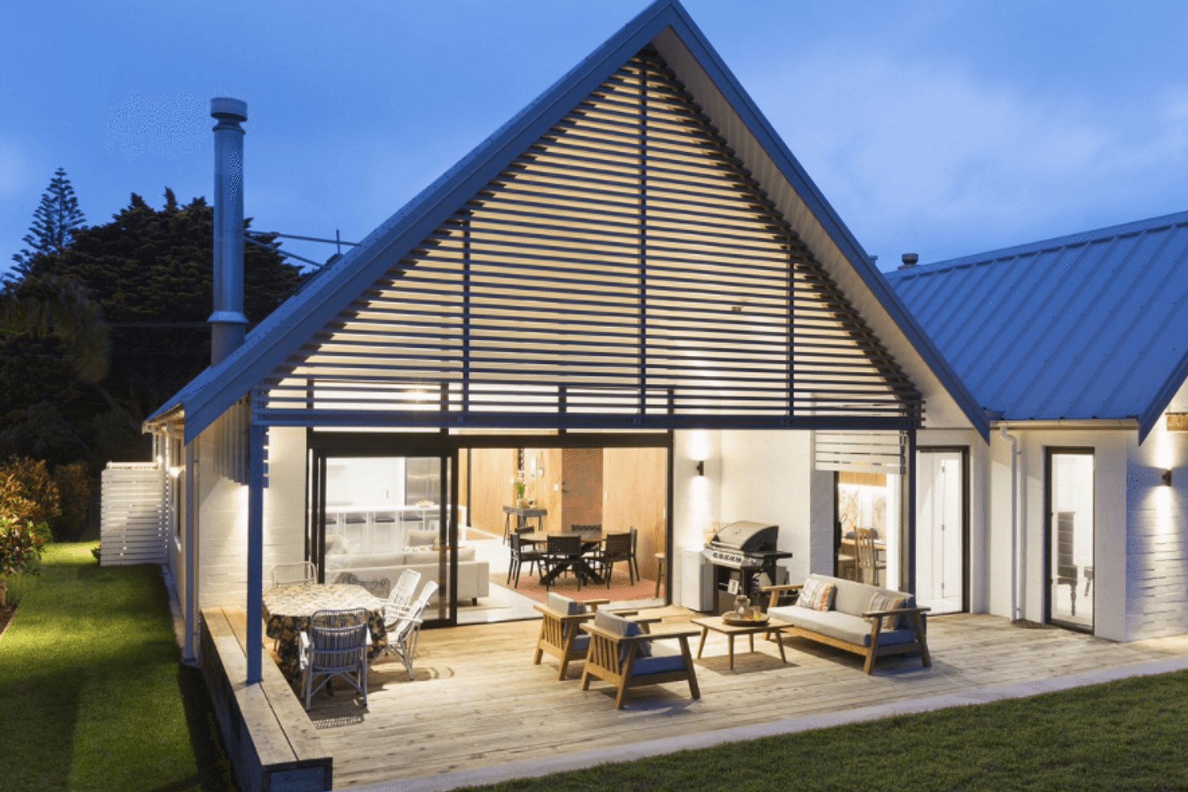
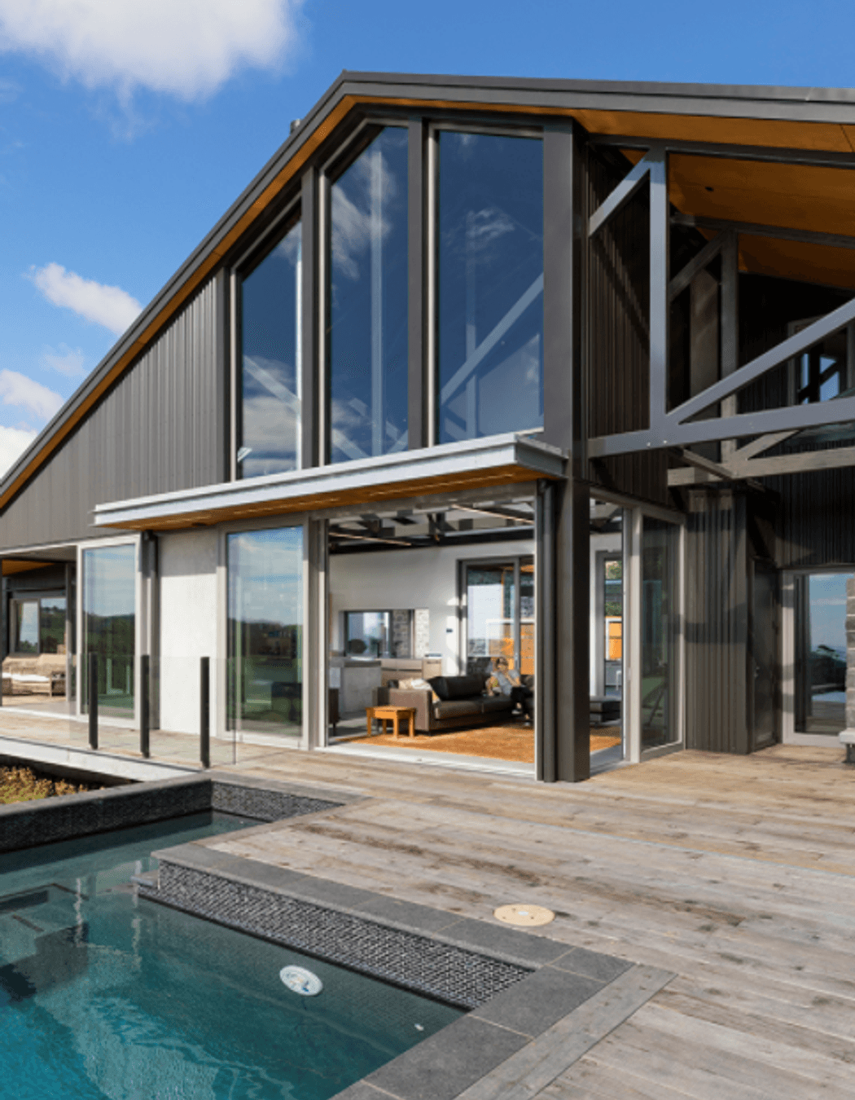
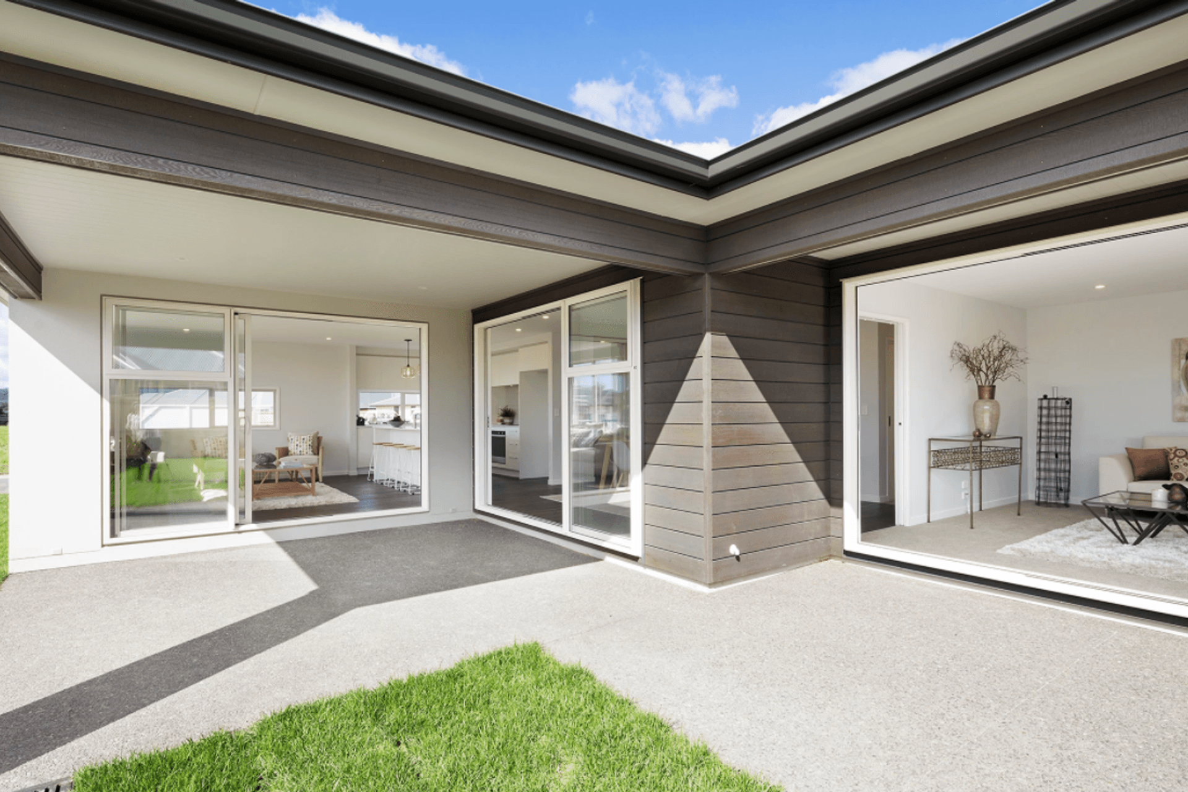
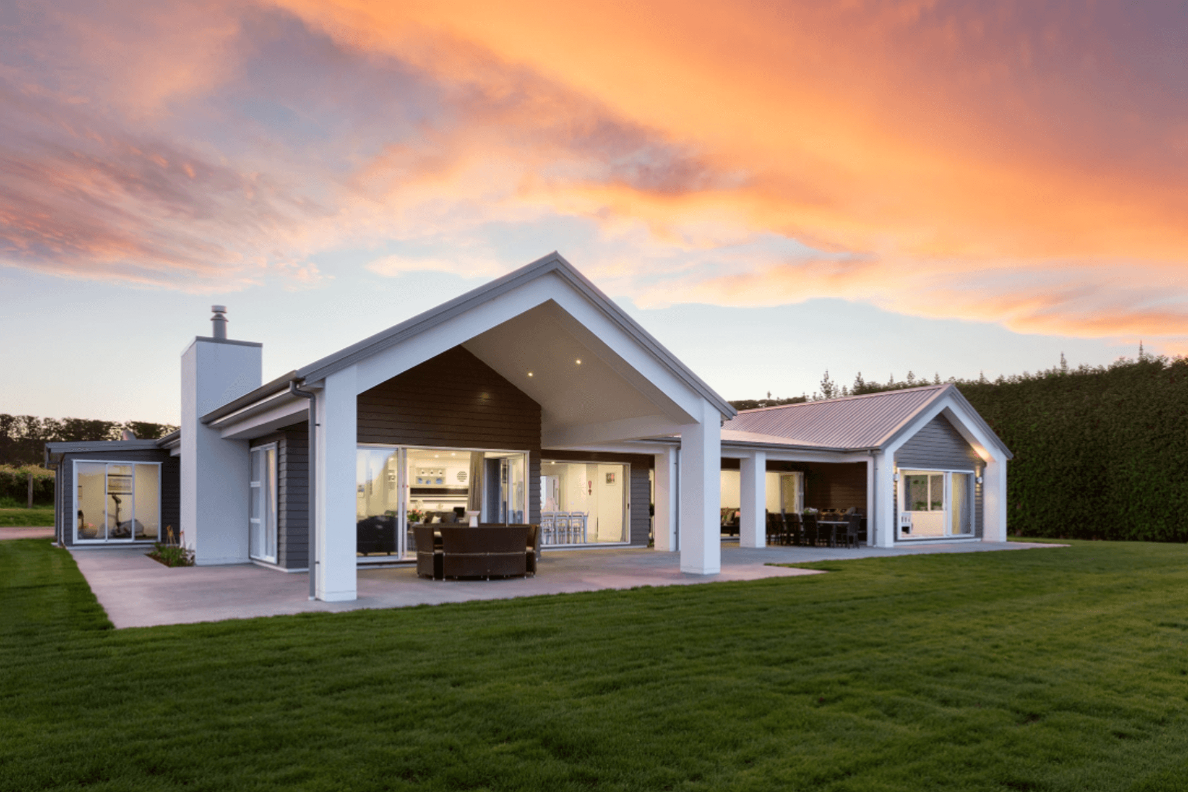
Flexible spaces
Lots of people specify ‘open plan’ in their brief, but we find that flexible spaces work better. The large solid American oak feature door between the kitchen/ dining and living areas serves as a removable wall. Slide it closed to separate noisy children while you enjoy a glass of wine with your friends or open it up to create a sense of space. Your need for space changes as your family develops.
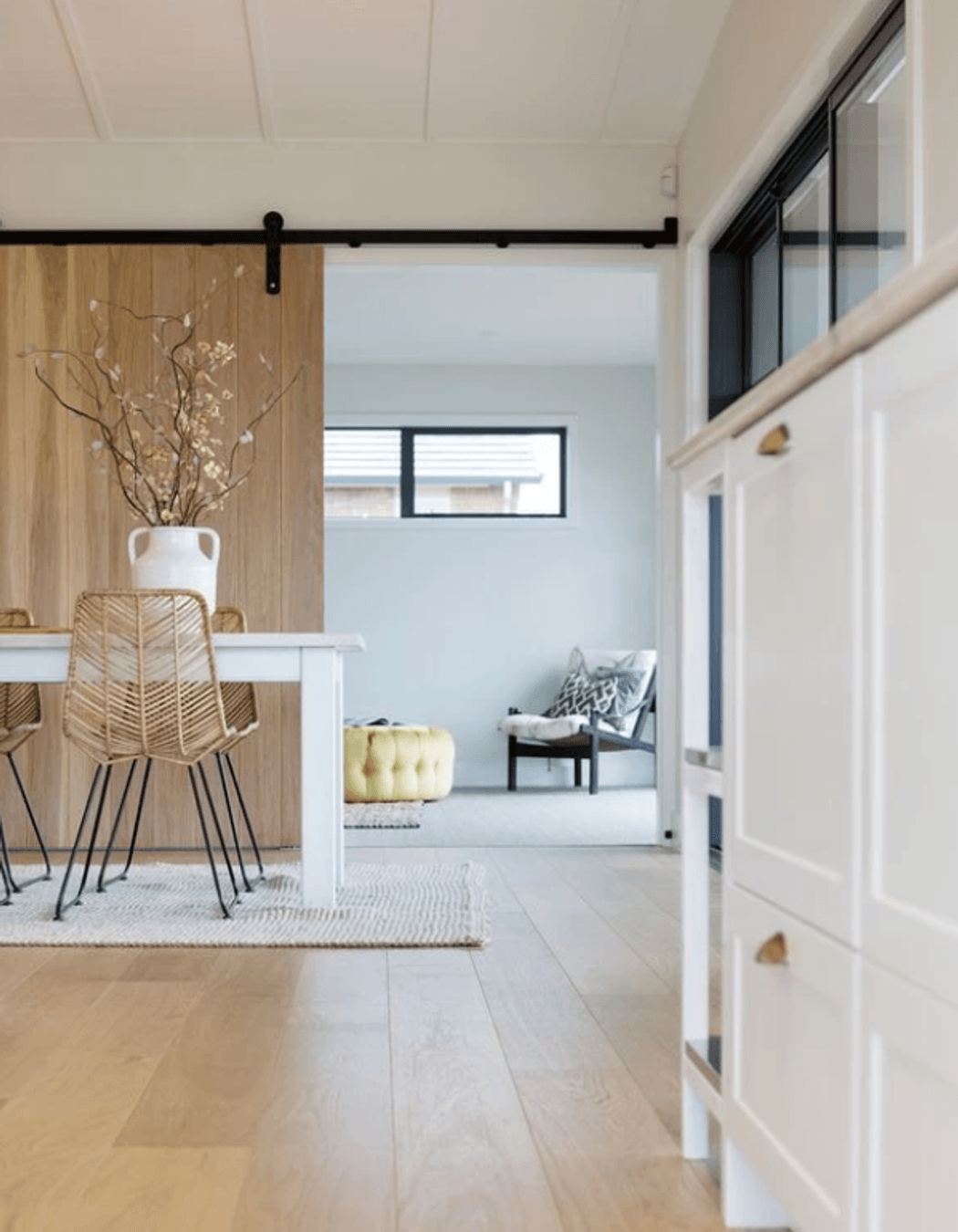
Study Nook
Another item people often write on the brief is a separate study. We have found study nooks to be a better option electronic devices are so portable, a separate room isn’t necessary. It’s great to put the children there with homework, keeps you connected to warmth and the action of the house, and best of all saves on floor area and therefore costs, freeing up budget for other areas.
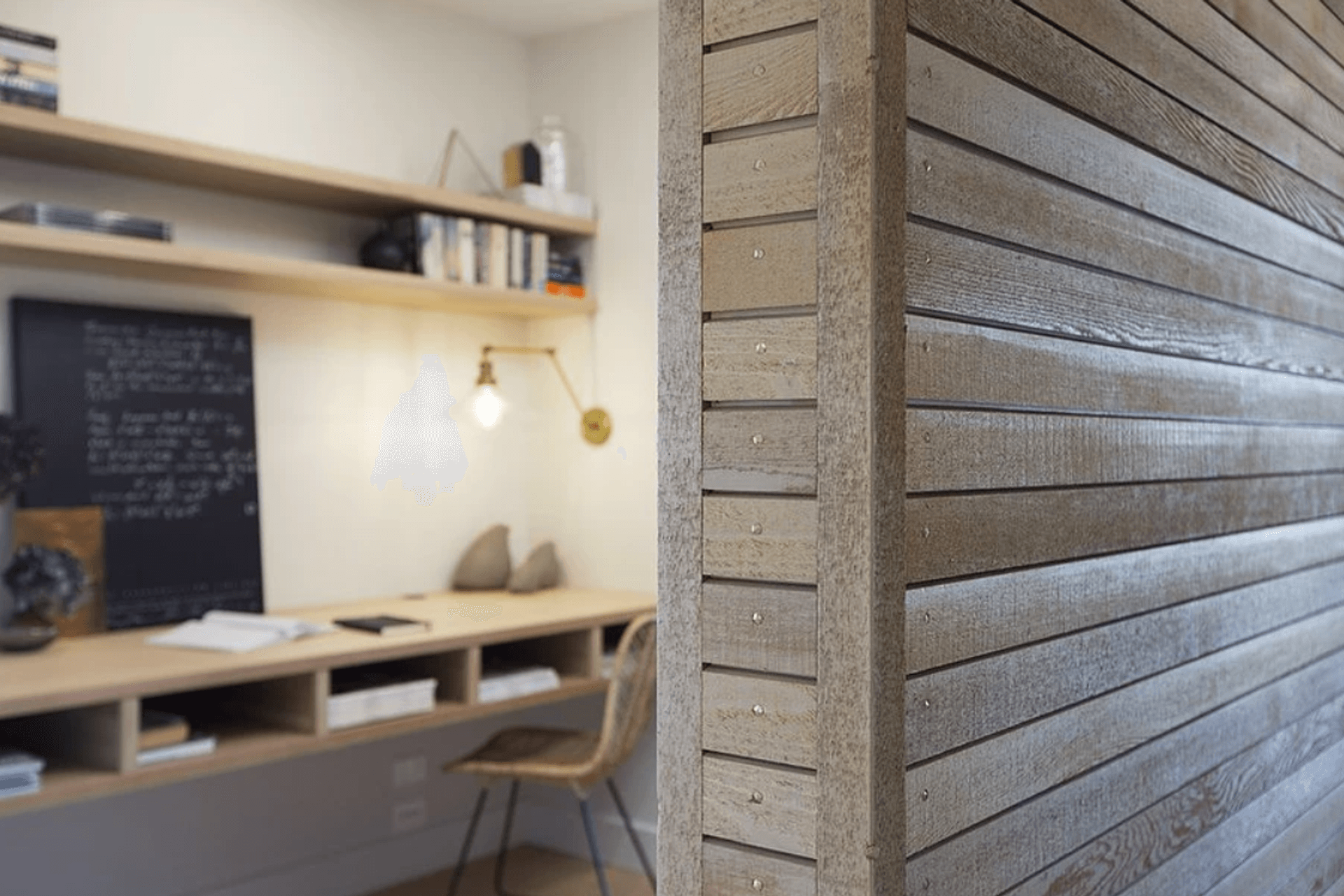
Window seat
Placed correctly, a window seat can perform many functions; in this home, the American oak window seat integrated near the kitchen when the living room is closed off, it immediately creates another entertaining zone, for people to sit and chat while your chef creates magic in the kitchen. Floor space does not need to be increased to accommodate the window seat, and you can use it for more storage too.
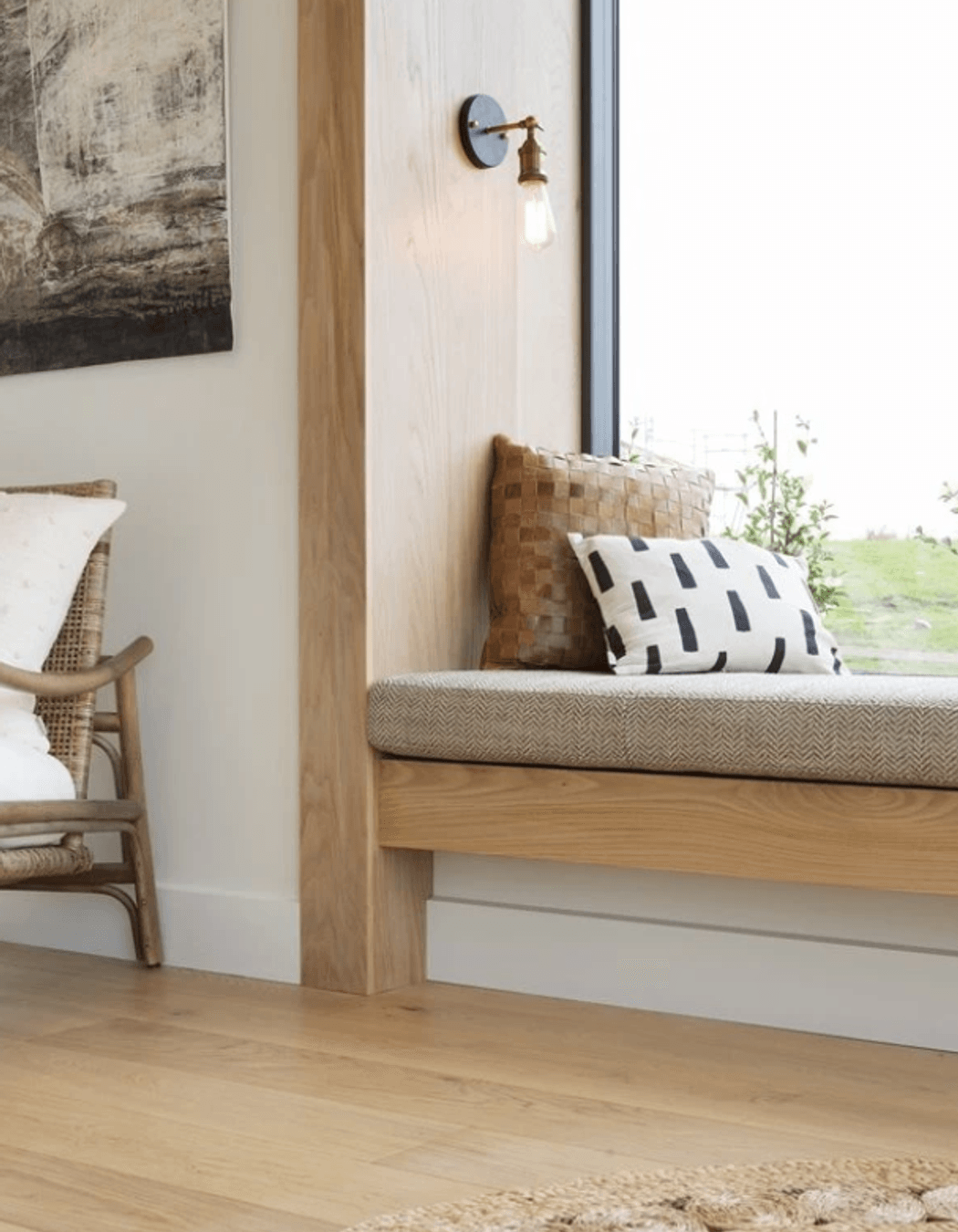
Feature Ceilings
Use your ceiling as a canvas to create a feeling. The trusses in this photo may look simple, but as we often say at The Thorne Group, the devil is in the detail. The structure looks incredibly neat, belying the huge amount of engineering, physics and millimetre-precise execution behind it. The result is a feeling of extra volume to the room beneath.
