5 homes designed with nature in mind
Written by
16 May 2022
•
3 min read

From Henry David Thoreau and Walt Whitman to John Keats and Cheryl Strayed, many great writers and thinkers have turned to nature for solace and inspiration. While a cabin in the woods isn’t feasible for everyone, the biophilic design trend looks to harness the therapeutic benefits of nature in urban and rural residences alike. Biophilia refers to the innate affinity humans have for the natural world, with biophilic interior design and architecture working to bring the outdoors inside in order to positively impact cognitive performance, mood, and overall mental health.
From light and airy homes to innovative pavilion setups, these residential properties have been designed with connection to nature at their core.
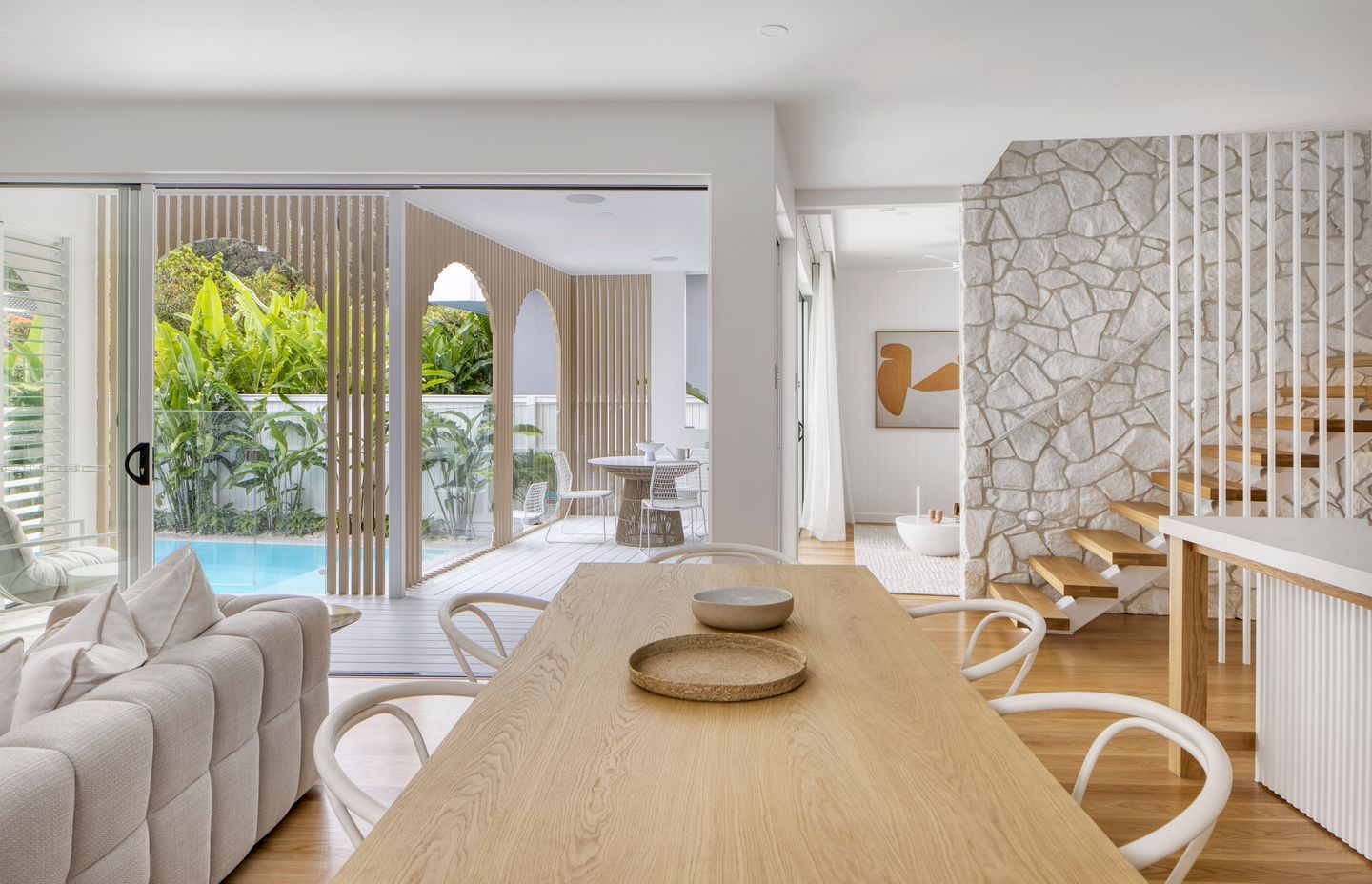
Tawarri Two Residence by Habitat Studio Architects
One of two detached dwellings within a larger development, Tawarri Two Residence strategically makes use of its beautiful Burleigh Heads location. Taking on a natural material palette to reflect the surrounding landscape. Tawarri Two Residence prioritises natural light and cross ventilation with aluminium batten screening to form a staircase balustrade. Arched openings soften the form of the building and link the courtyard to the interiors.

Denistone East by Map Architects
Set on a suburban street and surrounded by foliage, Denistone East employs a soft, earthy colour palette to create a light, airy space. In addition to incorporating several windows that frame the surrounding trees and let natural light in, nature is brought into the home with indoor plants that cascade down white terrazzo pots in the living room. Soft furnishings are kept understated, while furniture takes on organic shapes, promoting a sense of calm.
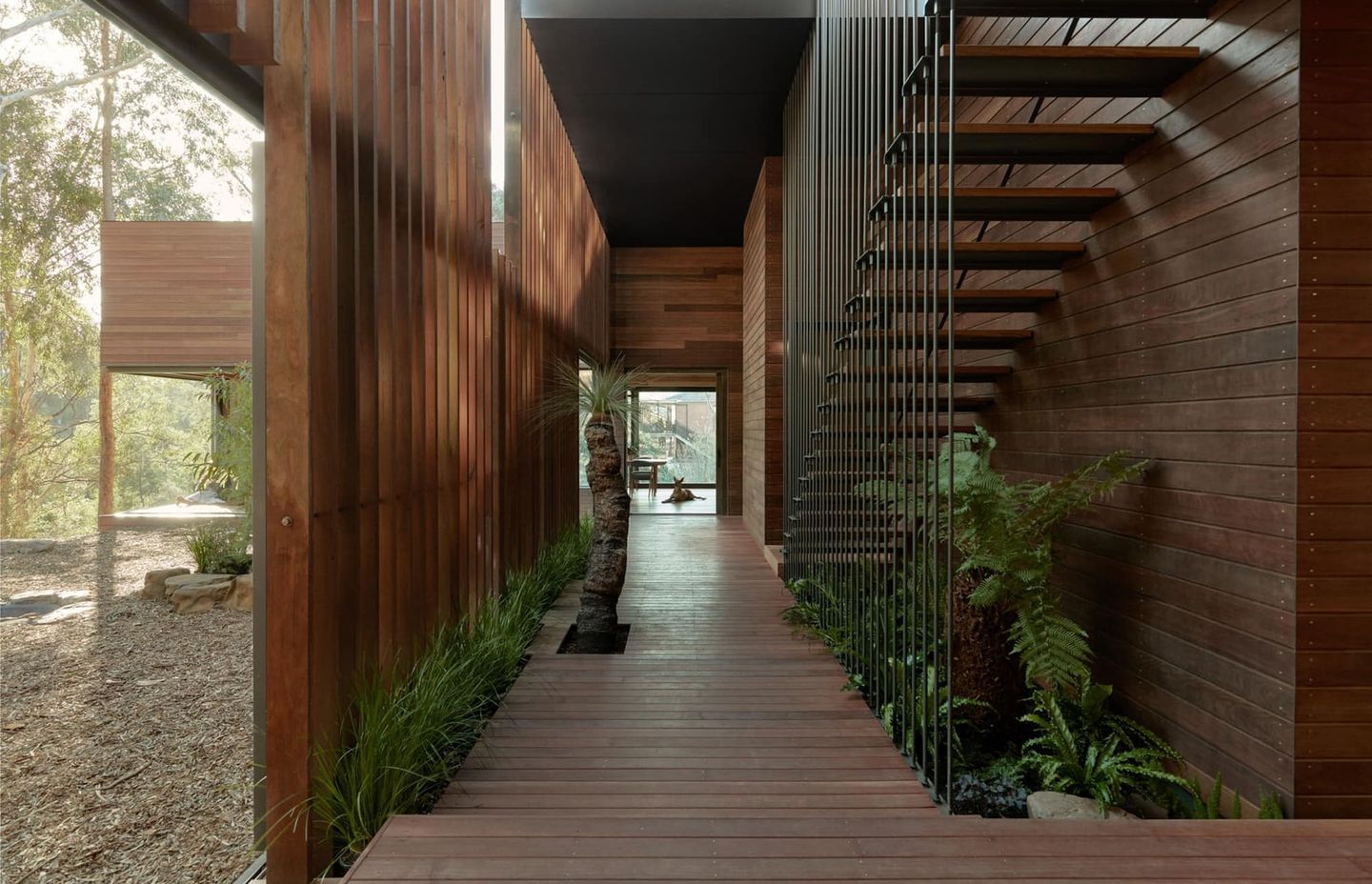
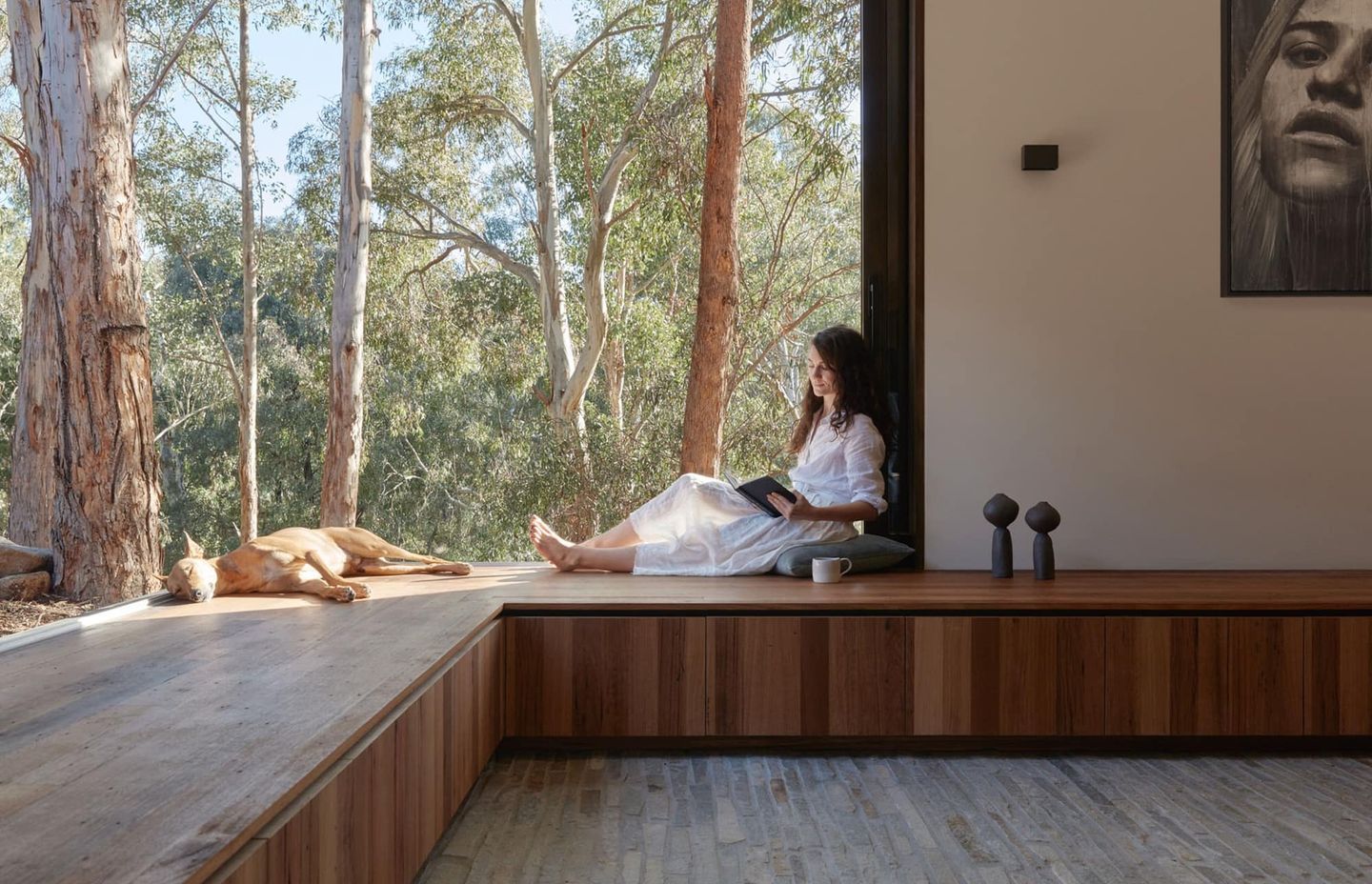
Edgars Creek House by Breathe
Set in Victorian bushland, Edgars Creek House features a pared-back design with a raw, elemental material palette of rammed earth and timber that responds to its natural surroundings. Divided into three pavilions — for bathing, sleeping, and living — that frame a central courtyard, each pavilion is connected to the landscape and the creek beyond, with the home integrating the landscape rather than presiding over it.
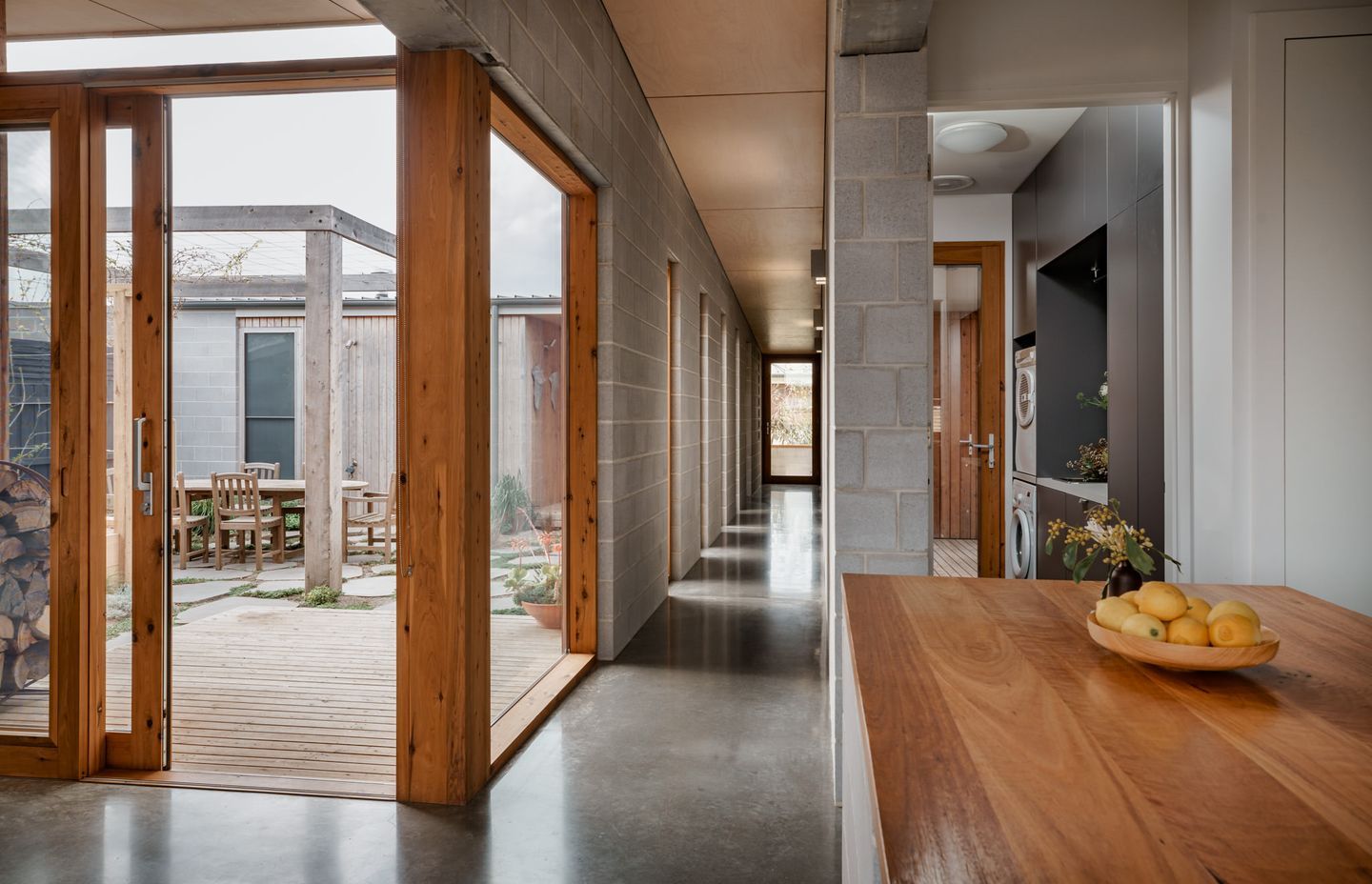
Point Lonsdale II by Stonehouse + Irons Architecture
A sustainable mid-century home on the idyllic Bellarine Peninsula, Point Lonsdale II uses large openings to create cohesiveness throughout the house and across the courtyard, connecting the interiors with the garden. A tactile material palette of timber, stone, and concrete creates an organic feel inside the house, while floor-to-ceiling windows flood the interior spaces with light.
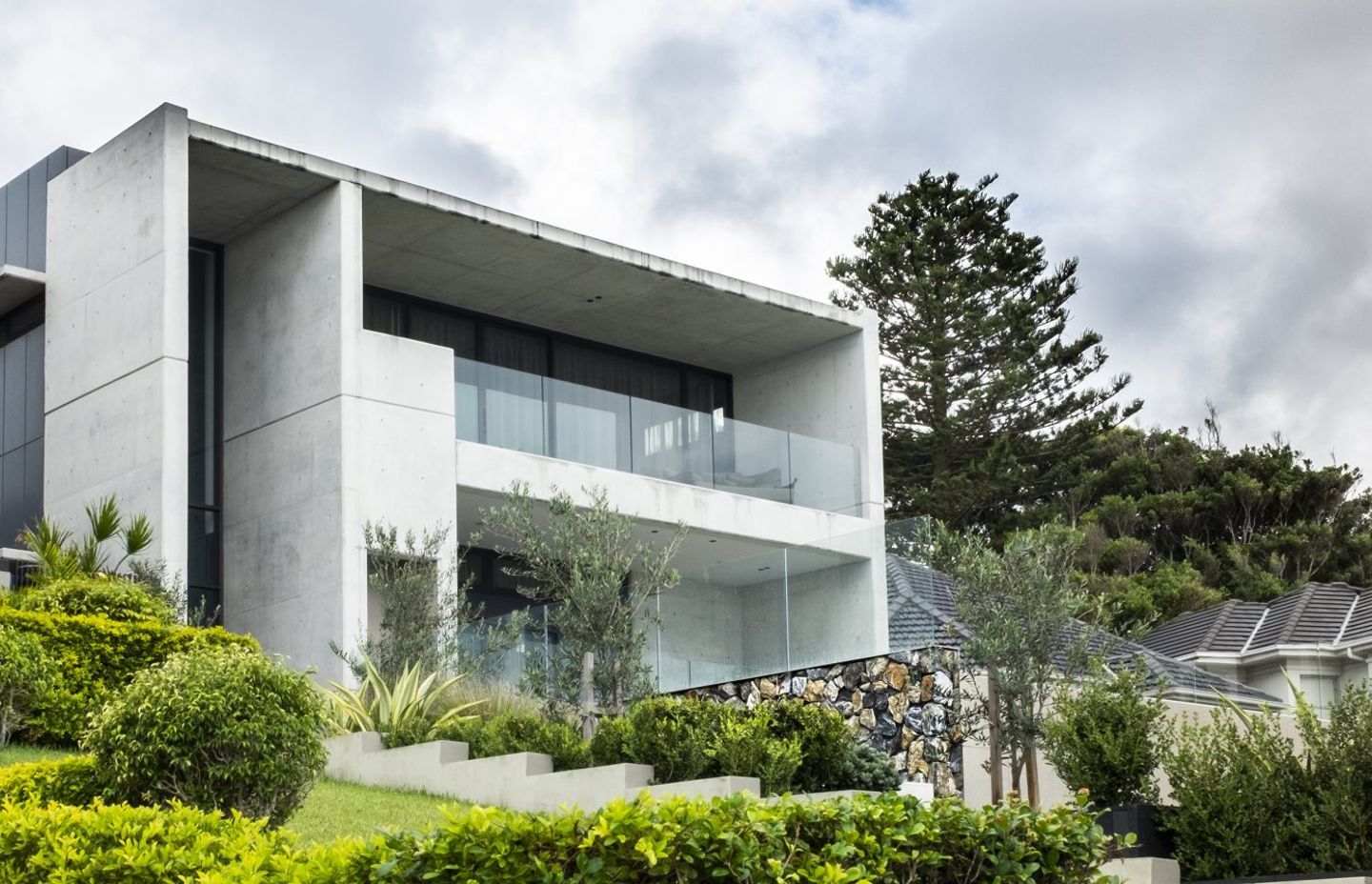

Lurline Bay House by BKA Architecture
Despite being a somewhat imposing luxury residence, Lurline Bay House engages with its coastal surroundings by letting the landscape in with panoramic windows on the upper levels and lower levels that seamlessly open out into landscaped outdoor spaces. The concrete and stacked stone exteriors take on a brutalist tone, standing out against the greenery and coastal landscape, while differing hues of timber, marble, and white walls contribute to muted interiors.
Words by Tanisha Angel