5 ways to elevate your small home build
Written by
10 December 2023
•
4 min read
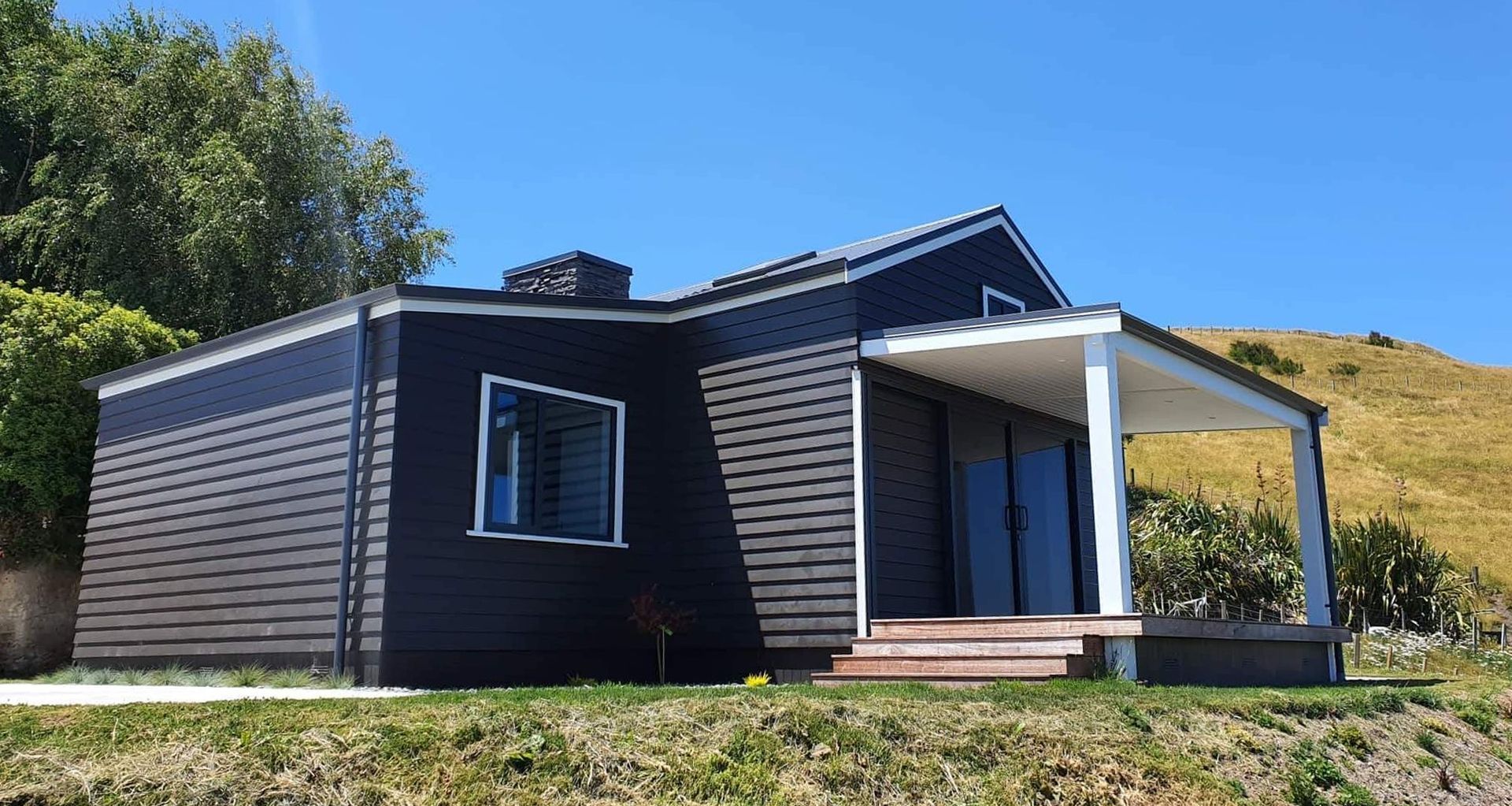
If you look closely, small homes can be seen dotted across the country – in rolling hills, by the beach, and in suburban backyards.
An ideal solution for multi-generational living on the same property, as a place for friends and family to stay, a holiday home, and a budget-conscious way to achieve home ownership, it’s little wonder more and more people across New Zealand are building small footprint homes.
“There’s definitely a cost benefit. It can be a lot more realistic with pricing generally between $200,000 and $300,000,” says Jason Fletcher from Jay Tru Builders.
“With these homes, you’re looking at below 150sqm and they go down to about 60sqm. Whether it’s a studio, a two-bedroom home or a one-bedroom with a lounge area and kitchenette, there are lots of options.”
Although smaller than the average home, Fletcher says there are plenty of ways to introduce style and character in small home builds.
Make the space feel bigger with high ceilings
A recent 85sqm two-bedroom project by Jay Tru Builders showcases some of the features that can elevate the design of a tiny home, including a high ceiling in the open-plan kitchenette, living and dining area – one of the key features Fletcher believes all small homes should have.
“In a small space, high ceilings make it feel bigger. Lower ceilings can feel quite cramped,” he says. “Adding shiplap and tongue and groove cedar boards like we have here looks amazing.”
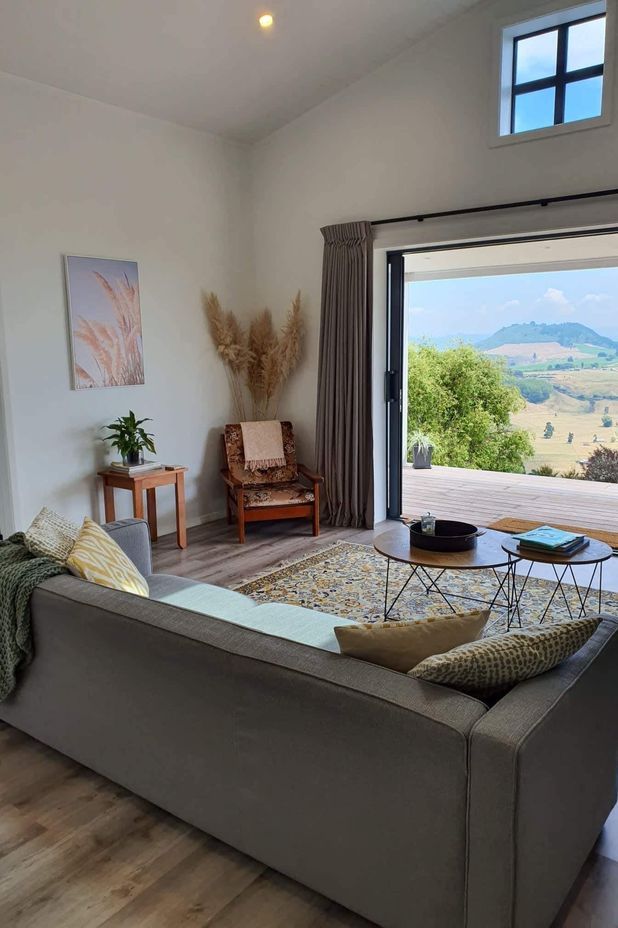
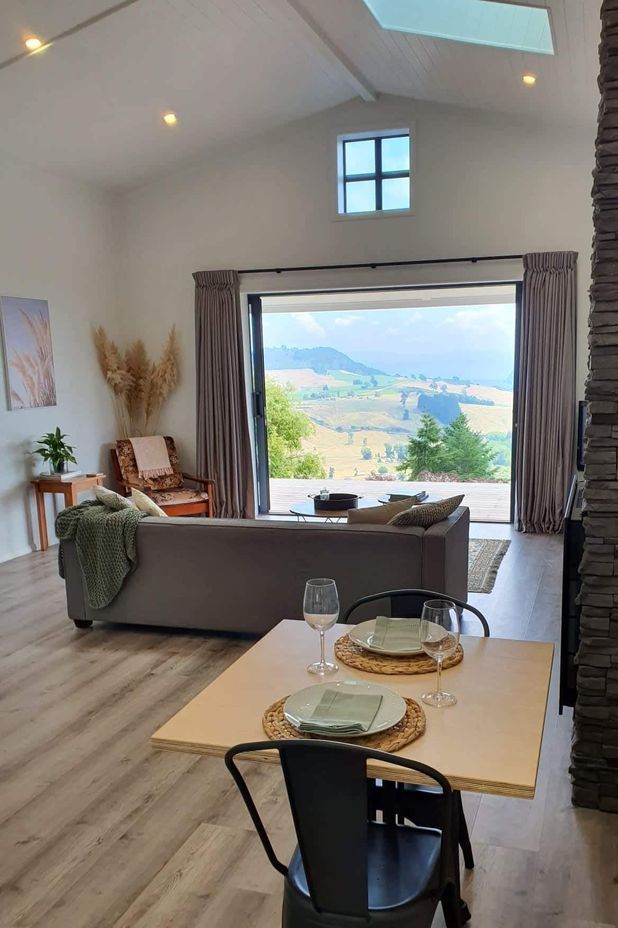
Extend the living space with decking
In this small studio build in Taupō’s stunning Acacia Bay, the living area has also been made to feel more open with the addition of a covered deck area. Accessed via large sliding glass doors, this extends the available floor space, captures the picturesque outlook and welcomes in fresh air.
“You want to always try to have a covered deck in these types of builds to allow for that extra space,” says Fletcher.
A smaller second deck at the rear of this home has also been added to allow for easy access from the driveway.
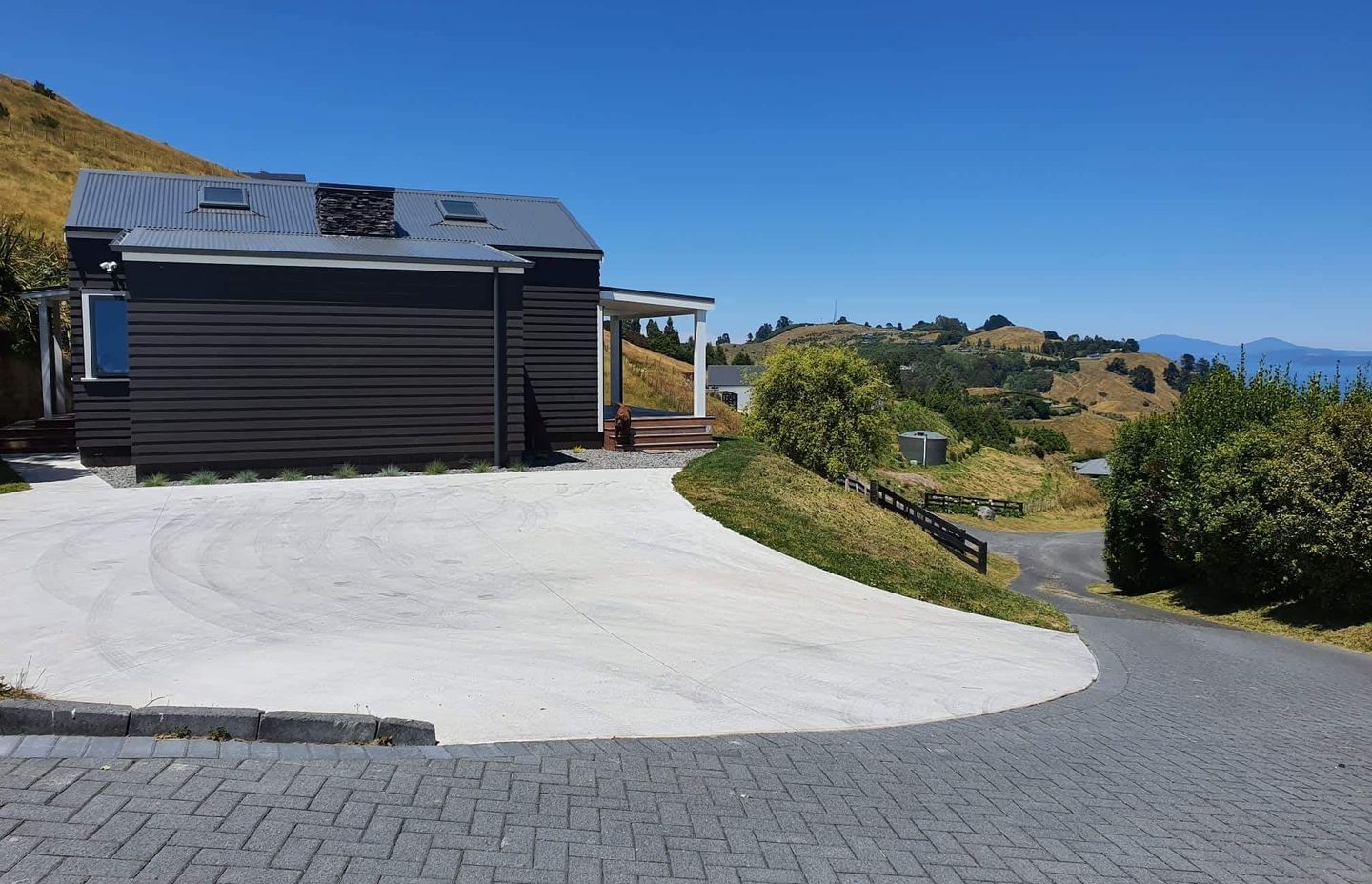
Keep things light
Colour palettes are a key consideration for interior designers in all projects – particularly in rooms where you want to create the illusion of more space.
Colour drenching – using the same paint colour on all walls and the ceiling – creates the illusion of larger walls, making the whole area feel more spacious.
In small homes, it’s important to choose the right colour, though. Light colours bounce the natural light and create a sense of more space. Light, neutral paint colours are also effective in making a space feel calming and welcoming.
To ensure enough natural light enters the space, Fletcher recommends installing skylights.
“It’s good to have that nice natural light coming through, especially when you have high ceilings.”

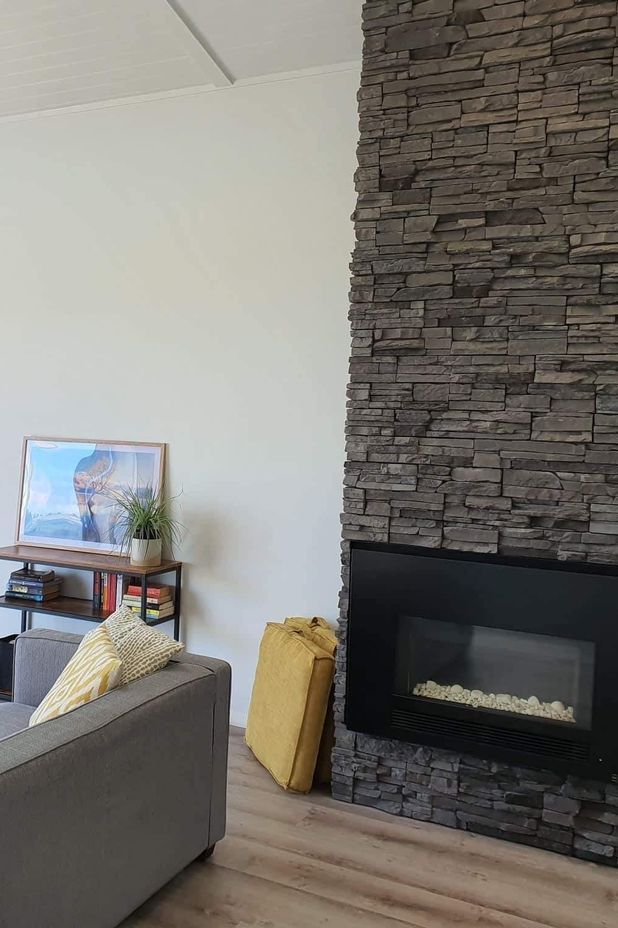
Bring the outdoors in
Biophilic design – the incorporation of living elements such as plants, as well as nature-inspired colours, textures and colours in an interior setting – is another way to introduce the feeling of relaxation to a space while also adding personality, visual interest and a sense of spaciousness by blurring the lines between indoors and out.
Read more - The case for nature: using the principles of biophilic design
In Jay Tru Builder’s recent Acacia Bay small home project, the homeowners opted for natural timber-look flooring and a schist stone fireplace to add a ‘wow-factor’ to the space.
Indulge in luxurious finishes
“It’s great to have a feature or two to stand out in tiny homes, so clients tend to splash out a bit more to achieve the look they want,” says Fletcher.
With everything on a smaller scale, homeowners can often invest in quality products for their small home builds, whether it be the schist stone fireplace, stunning pendant lighting, handmade tiles or that bathtub they’ve always wanted.

Specialising in small new builds, we focus on maximising space without compromising on design or comfort. Whether it’s a quaint cottage or a modern minimalist abode, we can bring your vision to life,” says Fletcher.
“It’s great to see all the different ways our clients design their homes.”
Learn more about working with Jay Tru Builders on ArchiPro.