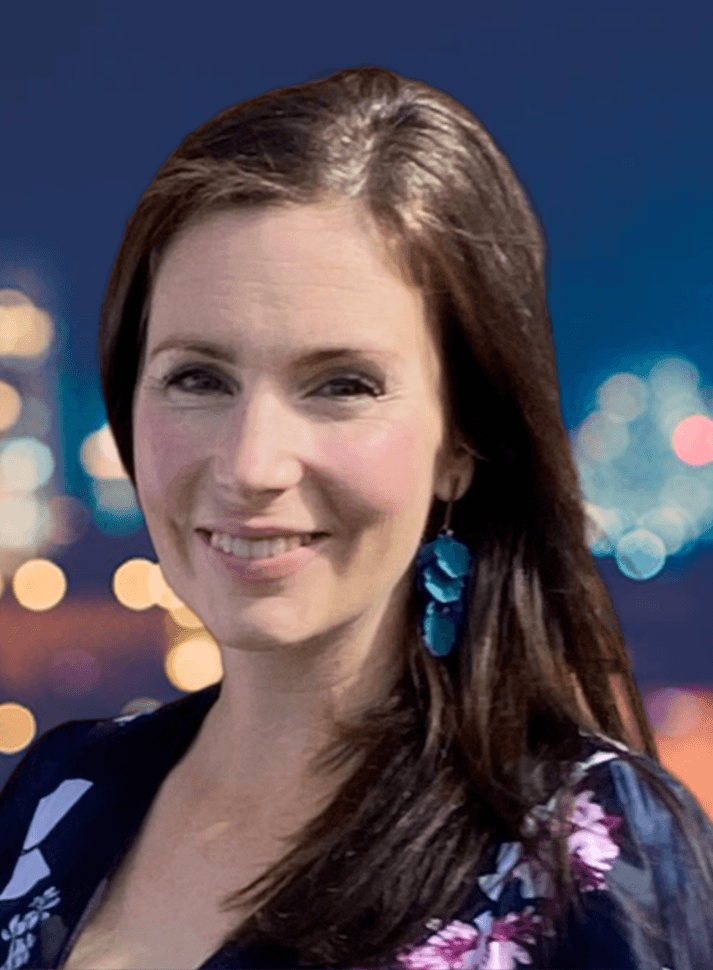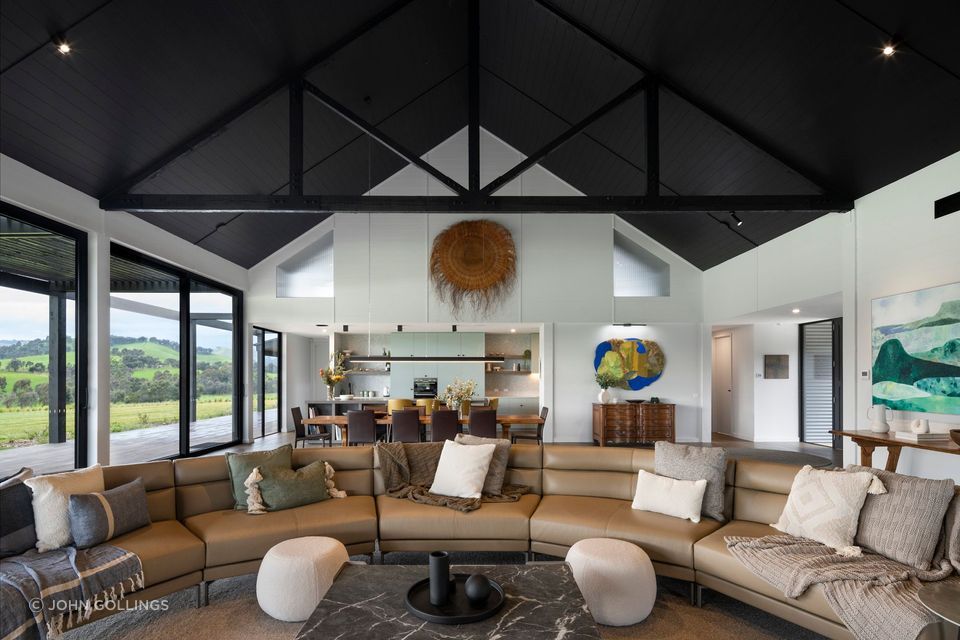Building a legacy: how a forward-thinking approach transforms home quality
Written by
16 July 2024
•
5 min read
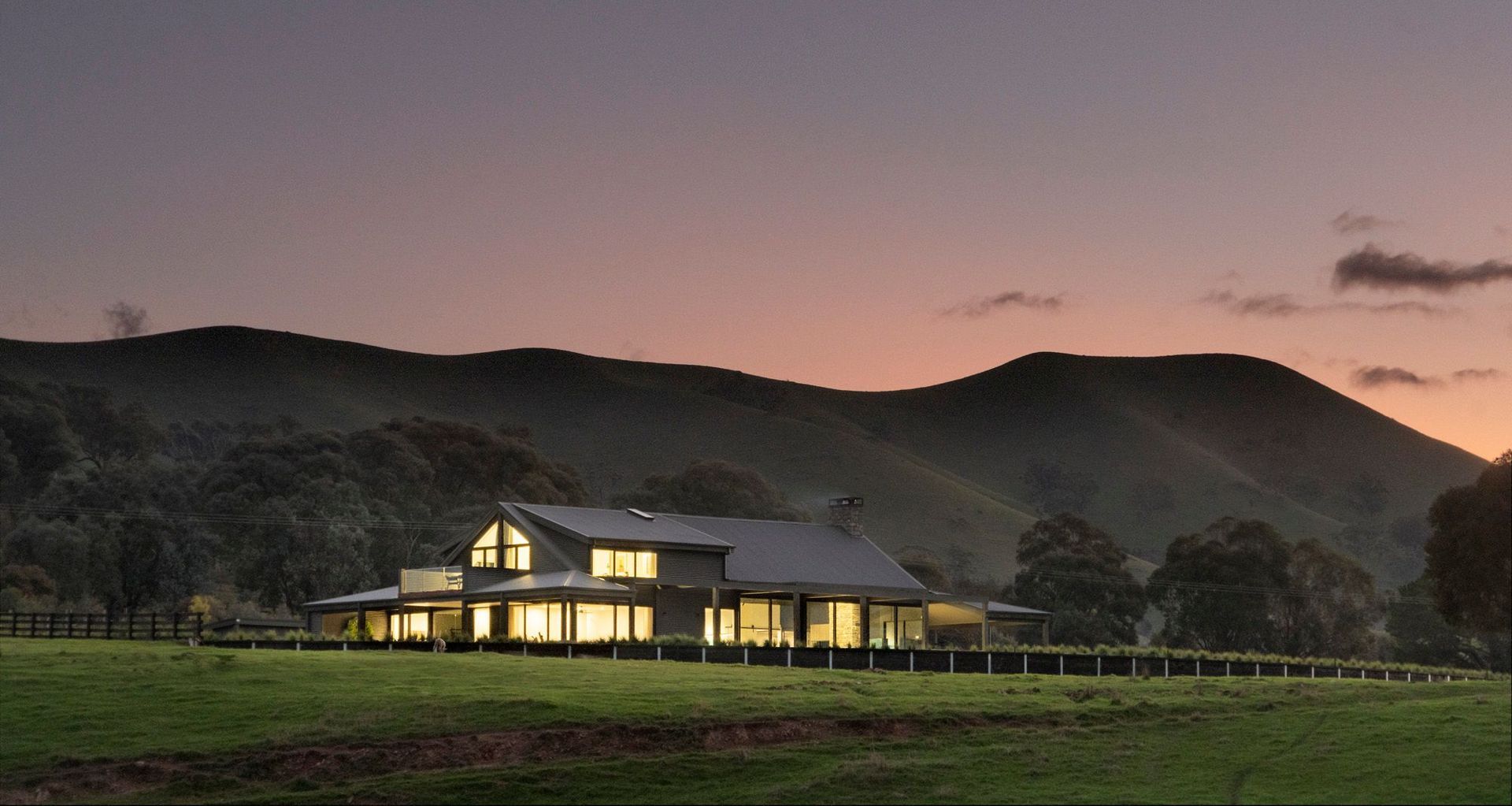
True quality goes beyond what you can see
Borland Architecture’s ethos comes from creating sustainable homes with enduring quality for future generations. “We've got a motto we use in the office: ‘Design it right, build it once and leave a legacy’. To us, that epitomises true sustainability, which can only come from genuine quality,” says Roger Borland, Director of Borland Architecture.
“As architects, it's our role to design something right and then assist the builders to construct it accurately and with high quality,” says Borland. “Moreover, we need clients who aspire to inhabit these homes and pass them down through generations, which can only be achieved if everything is designed and built correctly from the outset.”
According to Borland Architecture, there are six key qualities a home needs to become a sustainable legacy:
1. Timeless beauty
Borland remarks that long-lasting design should inherently be timeless. “Our focus is on integrating a design aesthetic and materiality into the building that is low maintenance and avoids fleeting trends,” explains Borland. “We prioritise renovation and material reuse where practical, utilising high-quality, natural materials that endure over time and minimise resource use.”
2. Appropriate performance
True performance means minimal energy use, efficient management and potential self-sufficiency. "We start with optimal orientation, followed by high-performance envelopes, and finally, add renewable energy sources to supplement. Our buildings are designed to operate independently from the grid while possibly contributing excess energy back to the community," explains Borland.
“Appropriate performance must also consider how the building operates from a day-to-day point of view – how the occupants can personally live and perform comfortably within the building.”
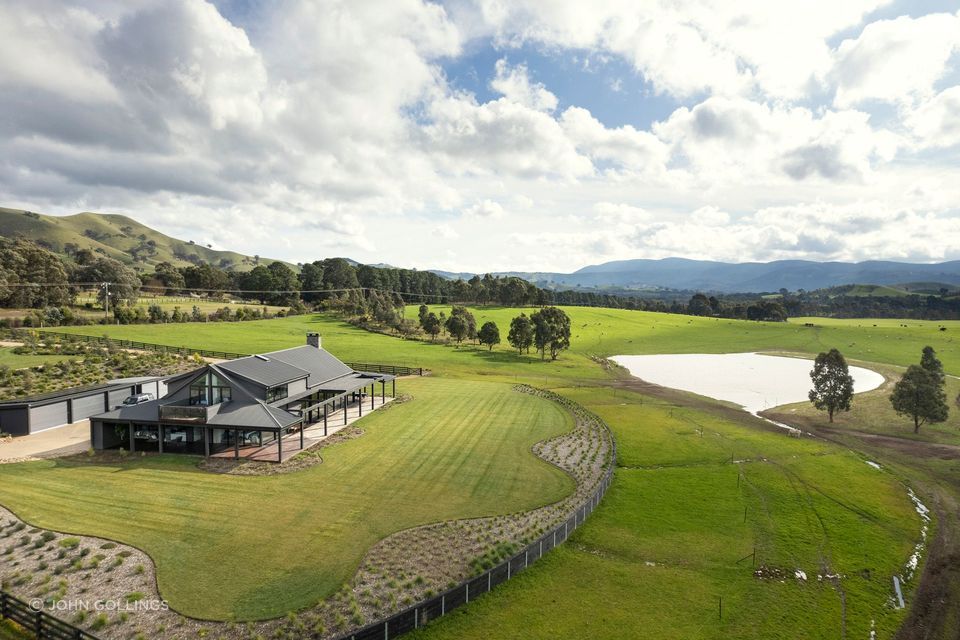
3. Self-sufficiency
Self-sufficiency is seen in combination with the building's overall performance. If the building uses minimal energy, it's easier to generate that energy on-site rather than drawing from the wider grid, which is likely not coming from a renewable resource.
“By minimising the energy demand through design and then using renewable resources on site, we can self-manage our energy and even feed the grid, which is net positive for the environment,” says Borland.
Borland takes self-sufficiency beyond the building’s structure – creating edible gardens and sustaining biodiversity. This includes introducing plants to feed the occupants and attract butterflies, insects, birds, and small animals back into the city spaces, which helps re-nature the city and preserve biodiversity for future generations.
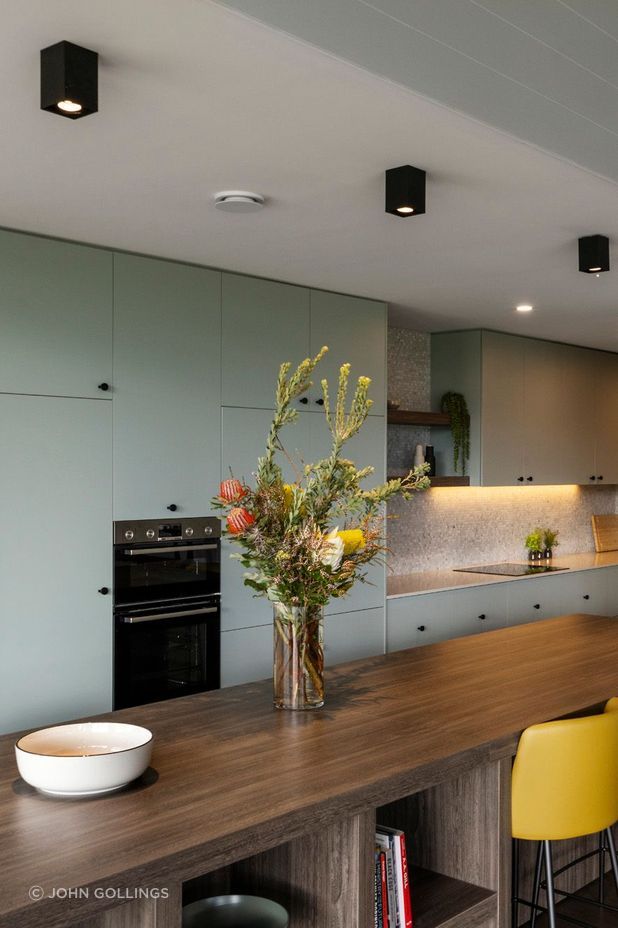
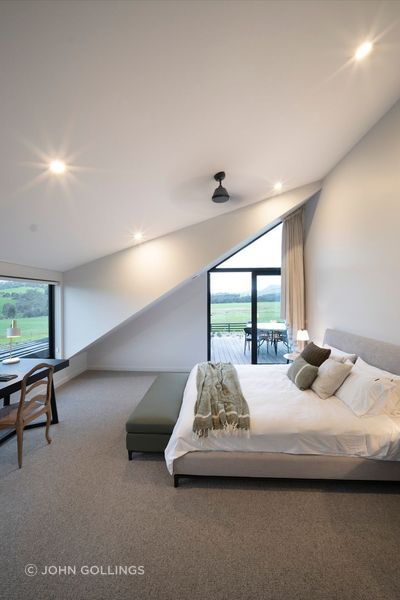
4. Functional simplicity
Borland says that it all comes down to being diligent with the client's briefs. “We focus on understanding not just what they need now but what they need in the future,” explains Borland.
“To create a home that will last a long time, we must try to anticipate the future of each family member by predicting all the different layers of their future journey, good and bad, and how that will evolve over the life of the building; we then design a building that can adapt to that story.”
Functional simplicity means incorporating adaptable and accessible features such as multi-purpose spaces, operable walls, downstairs bedrooms, wide doorways, and step-free spaces. This approach enables future changes in lifestyle and occupation while allowing for ageing in place. Ultimately, the simplicity of the functional design should reflect the client’s vision and the long-term purpose of the home.
By predicting all the different layers of their future journey, good and bad, and how that will evolve over the life of the building; we then design a building that can adapt to that story.
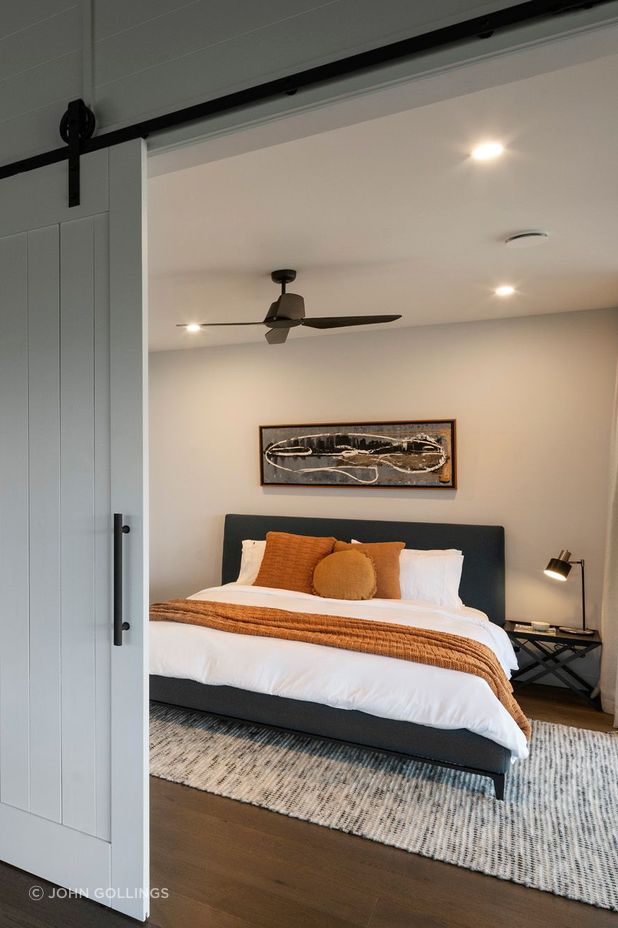
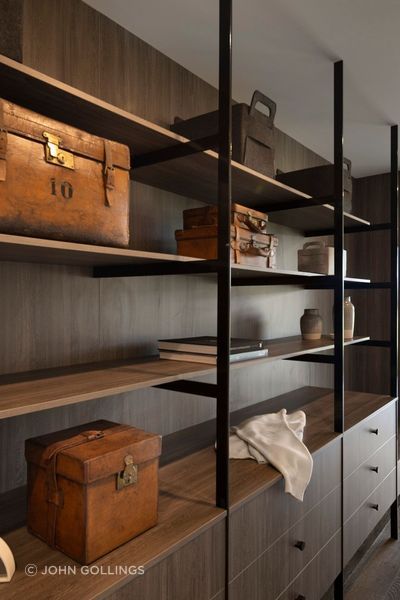
5. Health and wellbeing
Health and wellbeing are significant for Borland Architecture as Passive House designers. Passive House offers numerous benefits, including incorporating a heat recovery ventilation system that controls the internal environment, captures and reuses energy, and removes viruses, dust particles, and other contaminants from the indoor air, making it cleaner and safer.
“During the COVID-19 years, people in passive houses were less likely to contract the virus from others due to the effective ventilation system; this same principle works for airborne viruses generally,” says Borland. “Additionally, it significantly improves sleep quality by regulating CO2 levels, creating an ideal environment for restful sleep, which can positively impact the wellbeing of every family member.”
Other benefits of Passive House on wellbeing are its ability to maintain a consistent internal temperature, without drafts, and its acoustic performance. These metrics create a calm and consistent internal environment ideal for focus and relaxation.
Lastly, Borland Architecture lean toward biophilic design, which involves utilising natural, healthy materials and plant life, enhancing one's connection with nature to promote overall health and wellbeing for the home’s occupants.
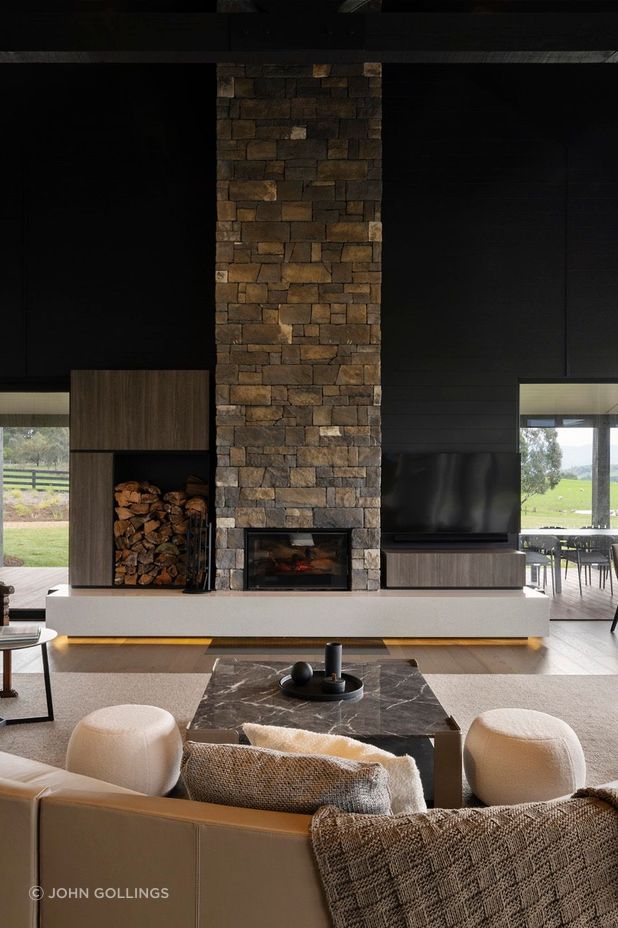
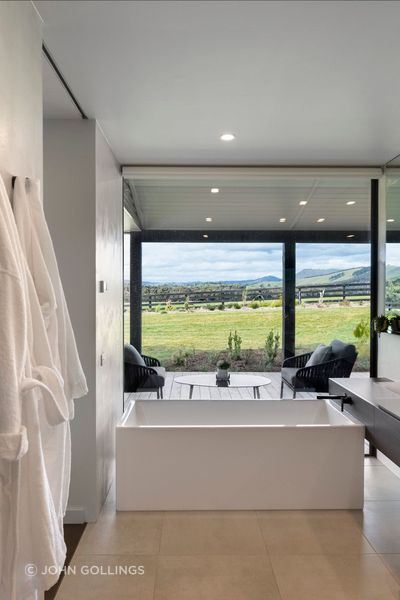
6. Long term value
According to Borland, leaving a legacy revolves around creating a lasting impact. “Our designed homes should be financially stable over time and appreciate in value. By constructing appropriately-performing homes, we can demonstrate their exceptional capabilities,” says Borland.
A Domain Sustainability in Property Report states that an energy-efficient home can command a 28.8 per cent premium on the Melbourne market. “This credibility can be leveraged when reselling the property, as potential buyers are willing to pay more for an asset with proven performance.”
To leave a lasting legacy on your next project, book a free consultation with Borland Architecture or connect directly with Roger Borland on ArchiPro today.
