A 100-year-old Wellington home in Karori, reimagined: a masterful renovation by BIM Projects
Written by
12 March 2025
•
4 min read
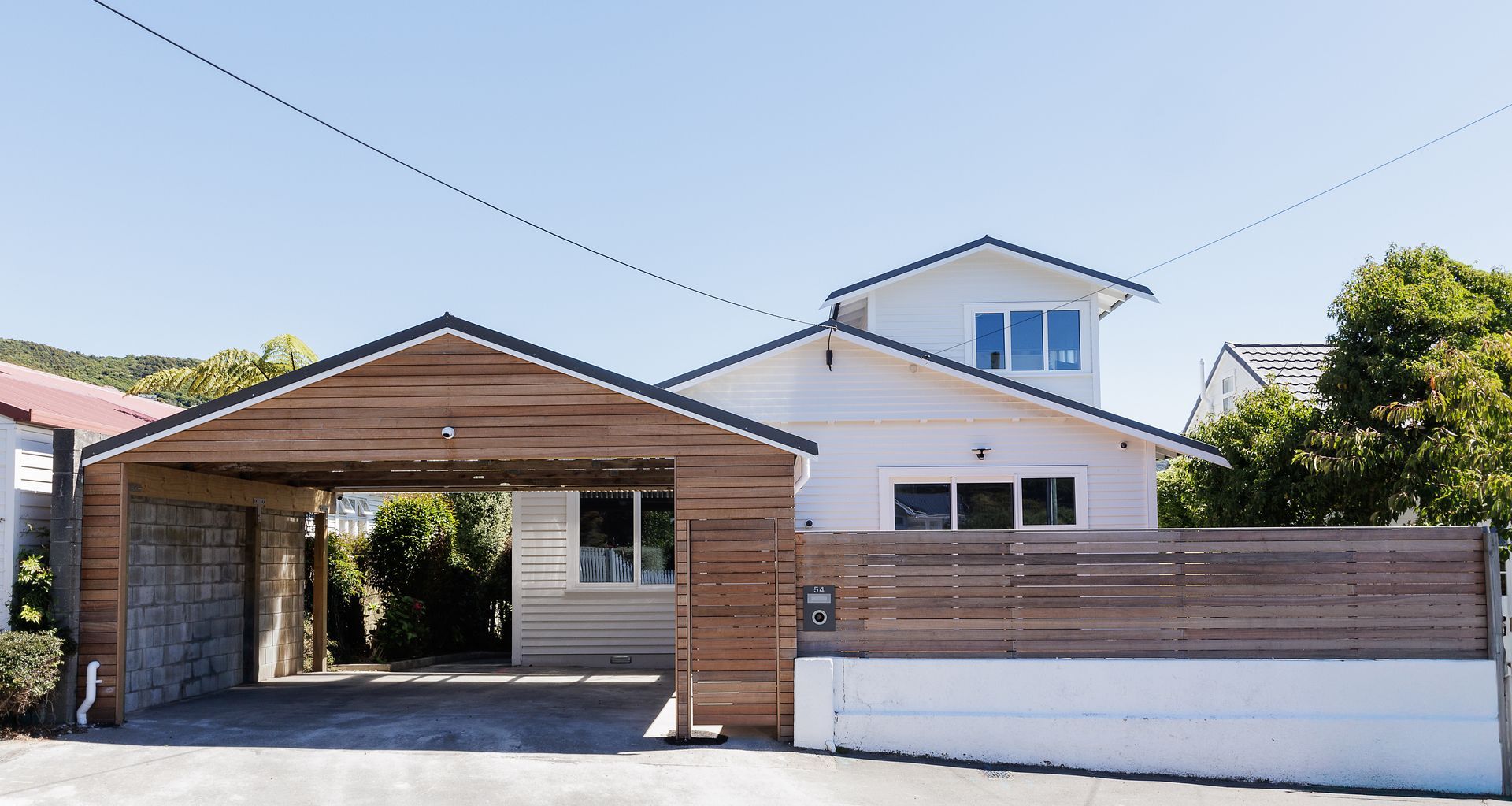
Like many homes in the area, it had undergone various add-ons and part renovations over the decades, yet still required a comprehensive transformation to meet today’s living standards. Eddie and Grace entrusted BIM Projects Limited, Wellington’s premier residential construction specialists, to bring their vision to life.
Expertise in action: a collaborative approach
BIM Projects Limited worked closely with JM Architecture and Dunning Thornton to execute and deliver a complete exterior renovation and interior upgrade. The project, which spanned 10 months from January to October 2024, involved extensive structural work to ensure the home’s longevity and functionality.
“The exterior required remediation work to the cladding, roof flashings and detailing around the windows, along with a full replacement of all exterior joinery,” says Kane, Director of BIM Projects Limited. “We installed over 20+ new high-performance thermally broken aluminium exterior window and door joinery units supplied by Nebulite. The new sliding doors were meticulously installed to integrate with the existing floor levels, providing seamless access to the rear outdoor entertaining deck area, a key feature for our clients.”
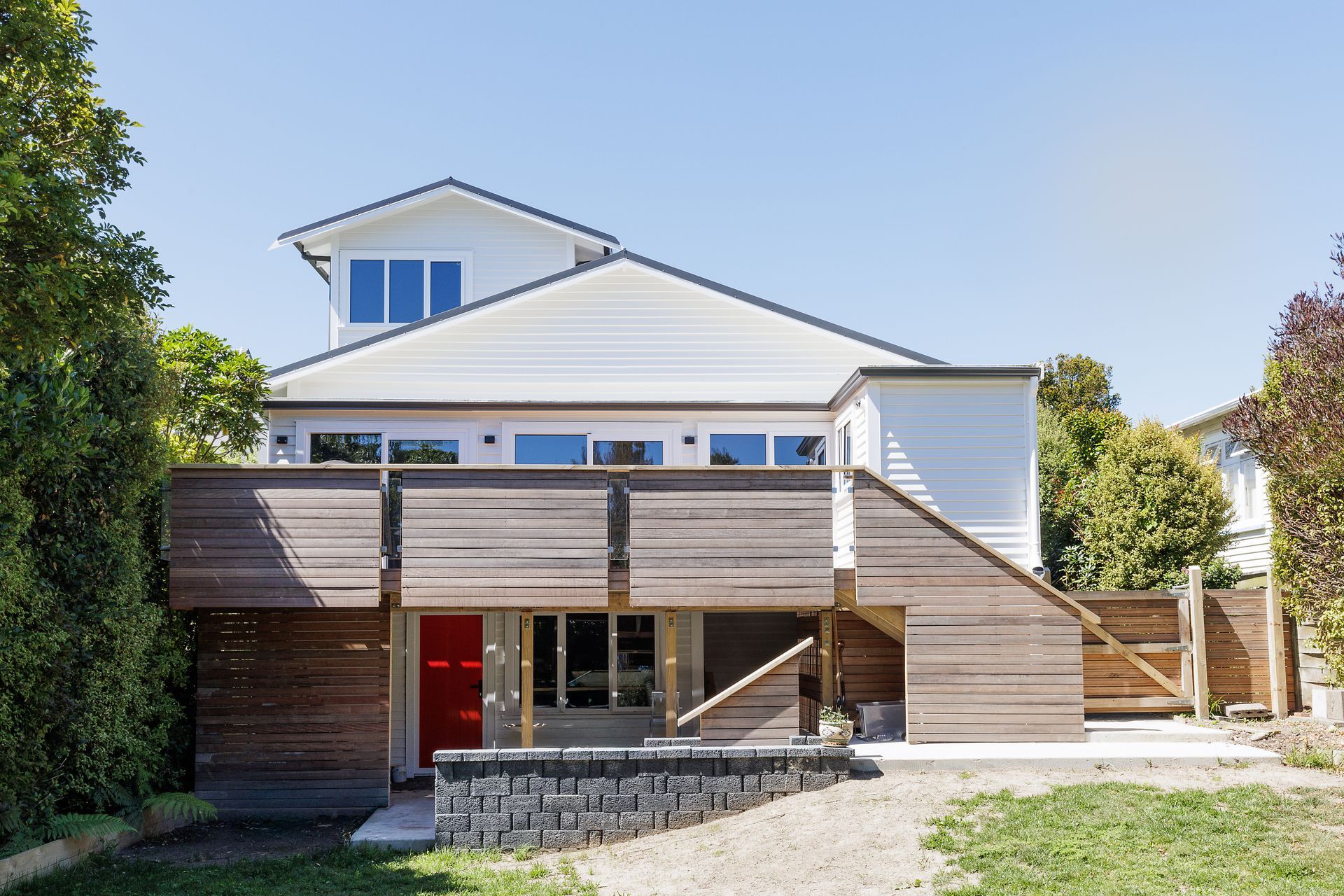
Elevating street appeal and outdoor living
From the street, the home’s transformation is striking. A fresh coat of Resene paint, new cladding, and the addition of a modern Kanda hardwood fencing seamlessly blending into the carport have elevated its curb appeal. At the rear, the same high-spec Kanda hardwood has been used for decking and balustrades, while a custom stainless-steel handrail with glass inserts contributes to a sleek, contemporary aesthetic.
Further enhancing the outdoor experience, BIM Projects Limited constructed new retaining walls and landscaping, ensuring the home’s exterior is as inviting and functional as its interior.
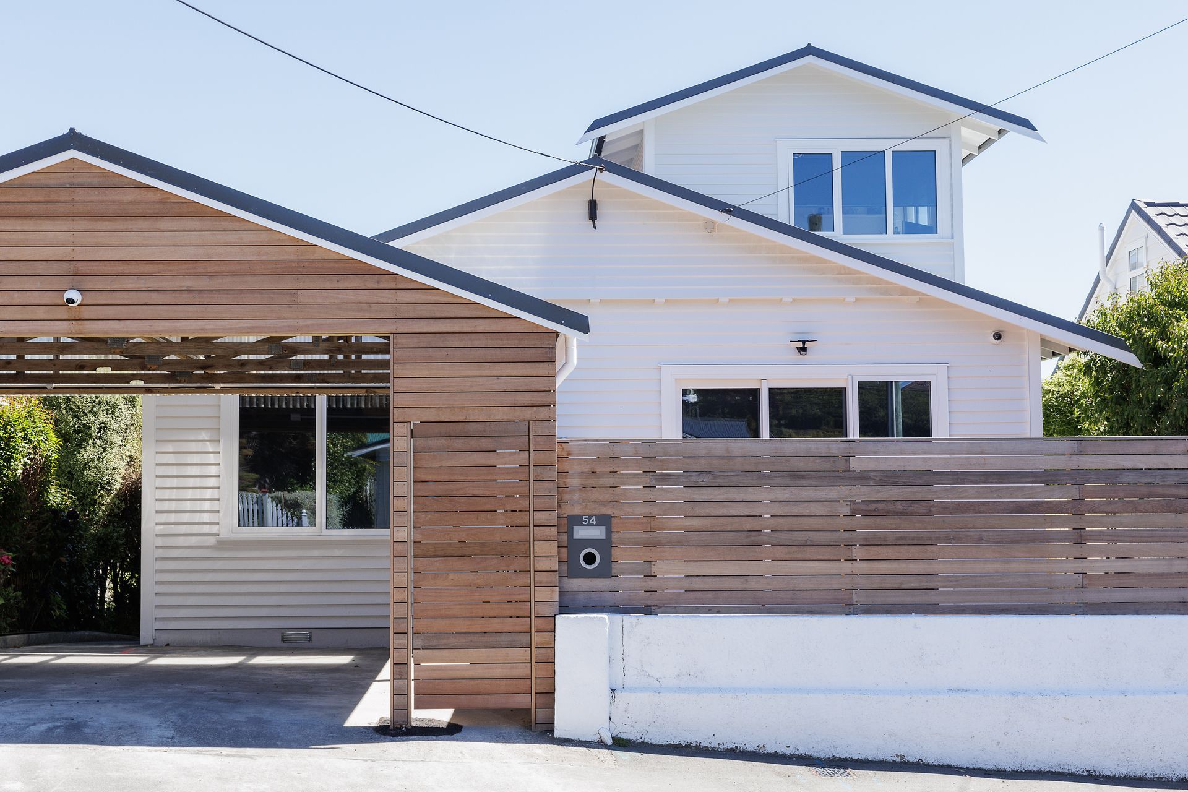
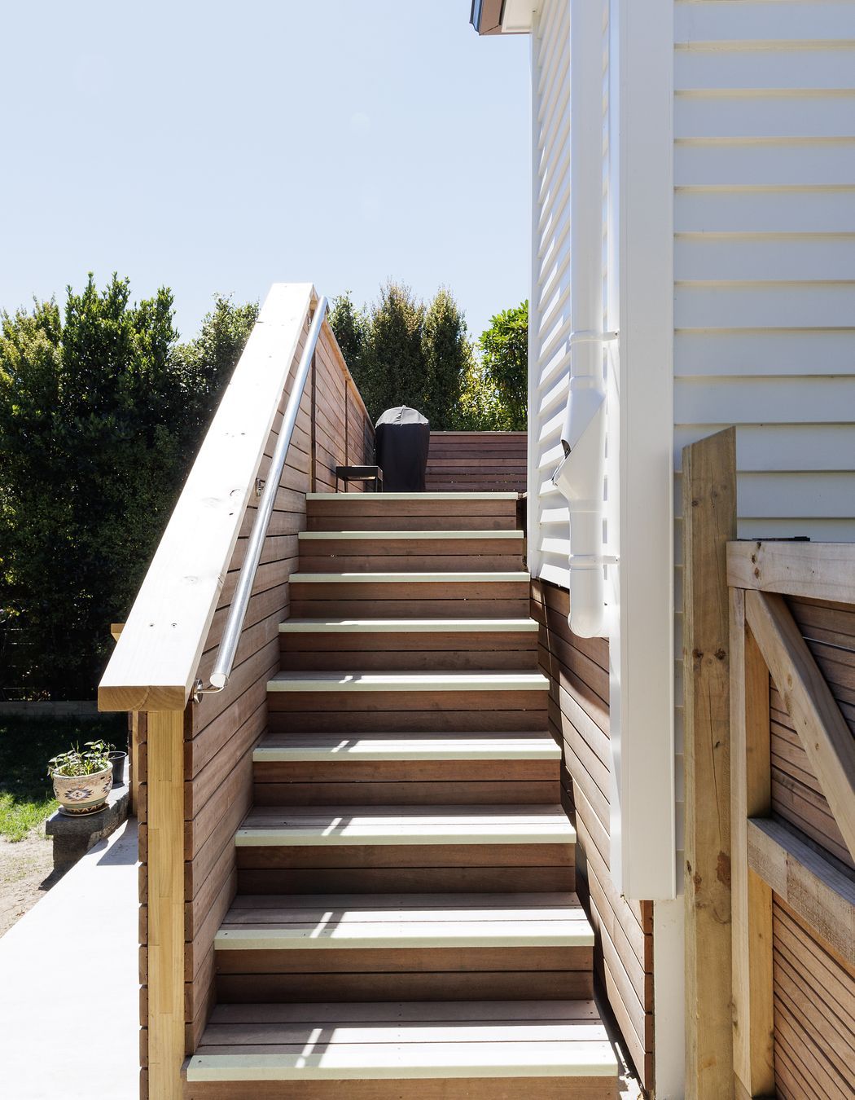
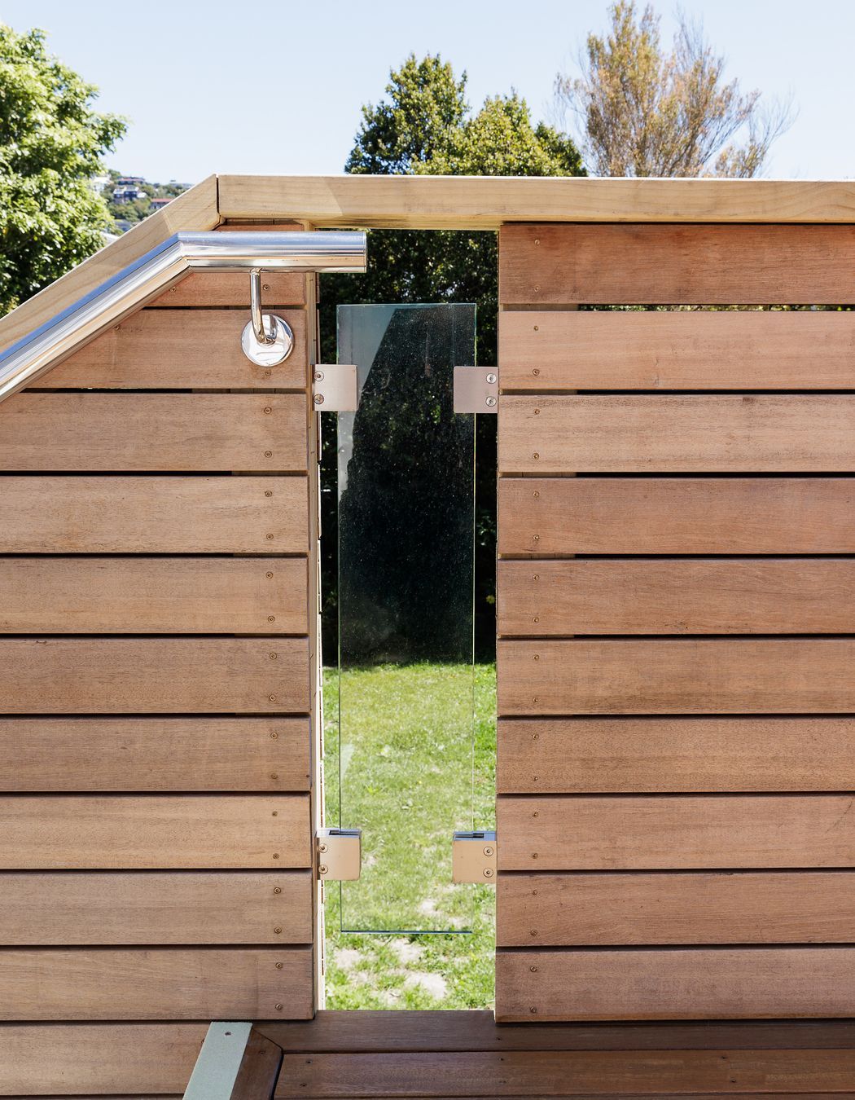
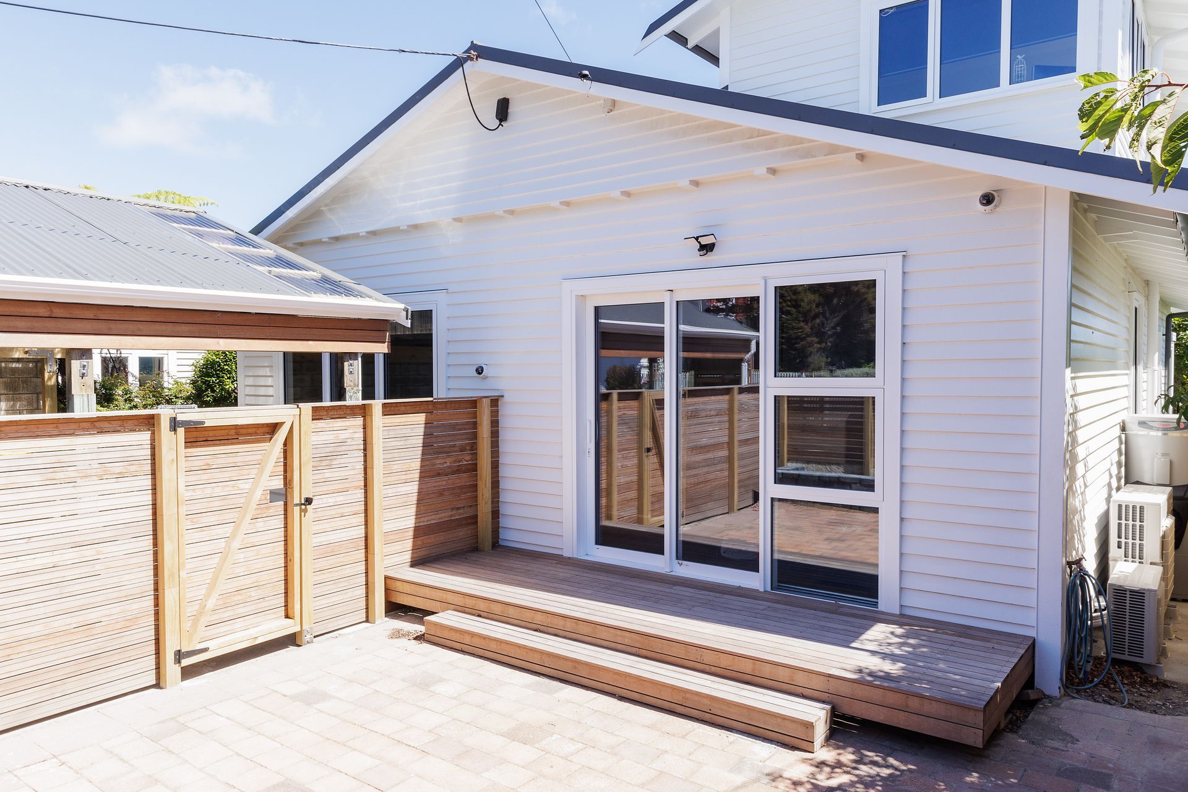
A seamless blend of style and structure
Inside, the careful approach to the interior renovation required meticulous attention to detail.
One of the client’s top priorities was engineered oak flooring, a ‘must have’ from day one.
“This was a particularly challenging aspect, given the existing floor’s varying levels, unevenness discrepancies and undulations,” explains Kane. “We had to rebuild sections of the existing floor structure to maintain structural integrity, ensuring a flawless finish. It took weeks of preparation, but seeing it come together was an incredibly rewarding experience for the BIM Projects team. The staircase, also clad in Hurford’s engineered oak flooring, was another important feature for our client, and we’re so pleased to have delivered exactly what they envisioned.”

A kitchen reimagined for modern living
The kitchen upgrade was another major milestone. Structural engineering requirements meant that half the kitchen had to be dismantled and removed to install sufficient bracing on the walls to meet today’s building code standards – an ideal opportunity to reimagine the space. The kitchen is now a bright, open area where the homeowners can enjoy cooking, entertain, and spend quality time with family.
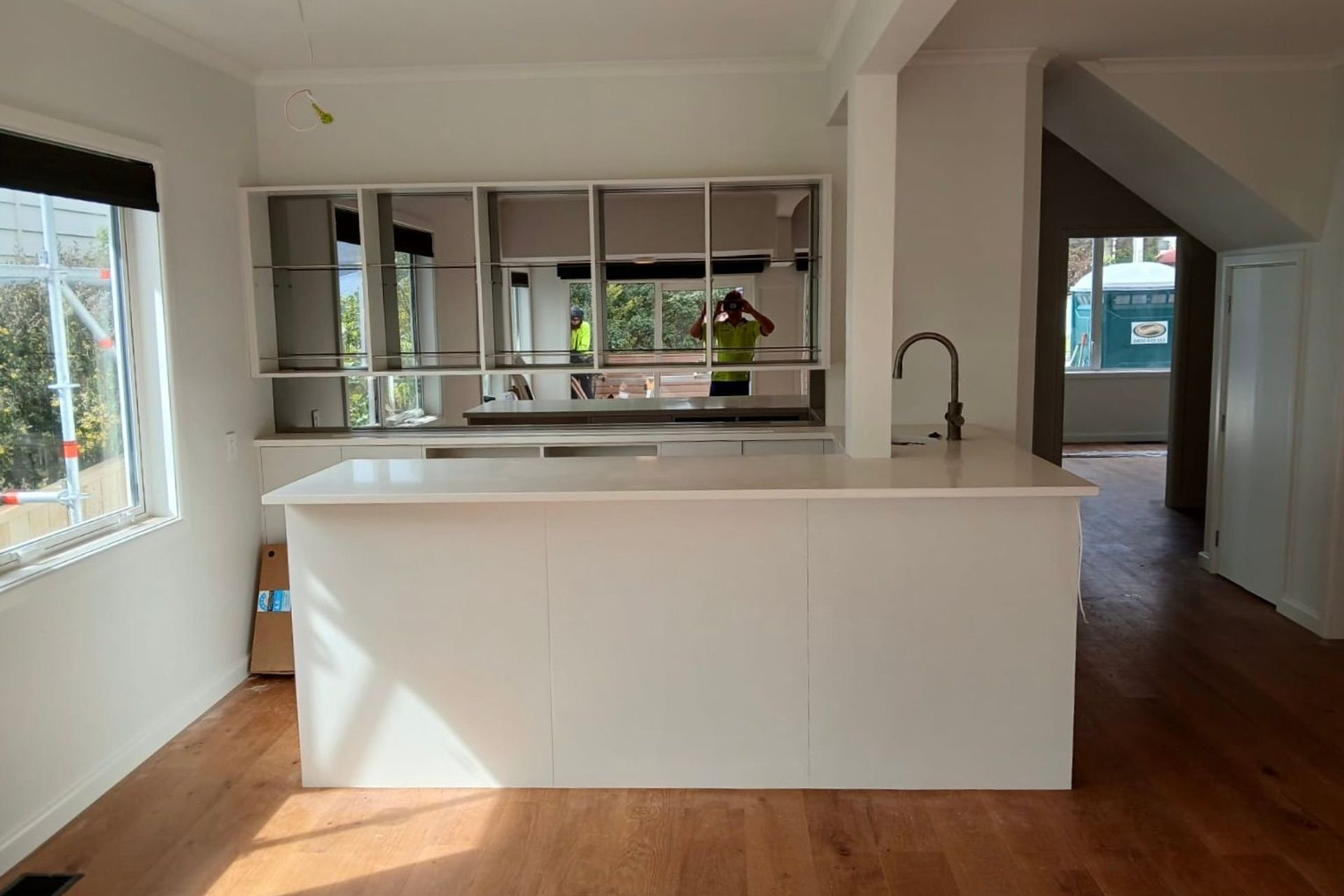
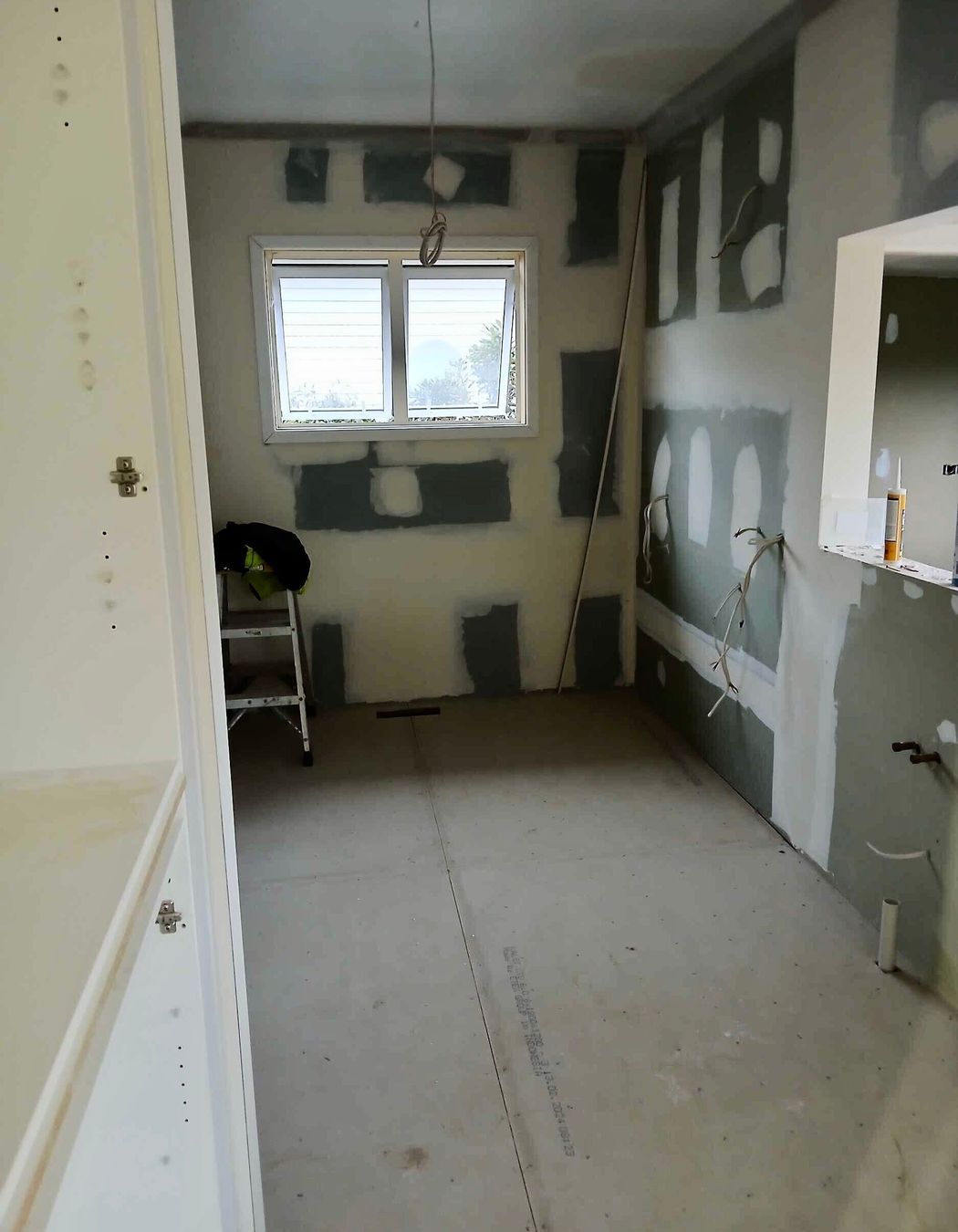
Beyond the kitchen, every interior door, lining, and trim was replaced, along with new cabinetry and appliances for the kitchen and laundry, enhancing both style and functionality.
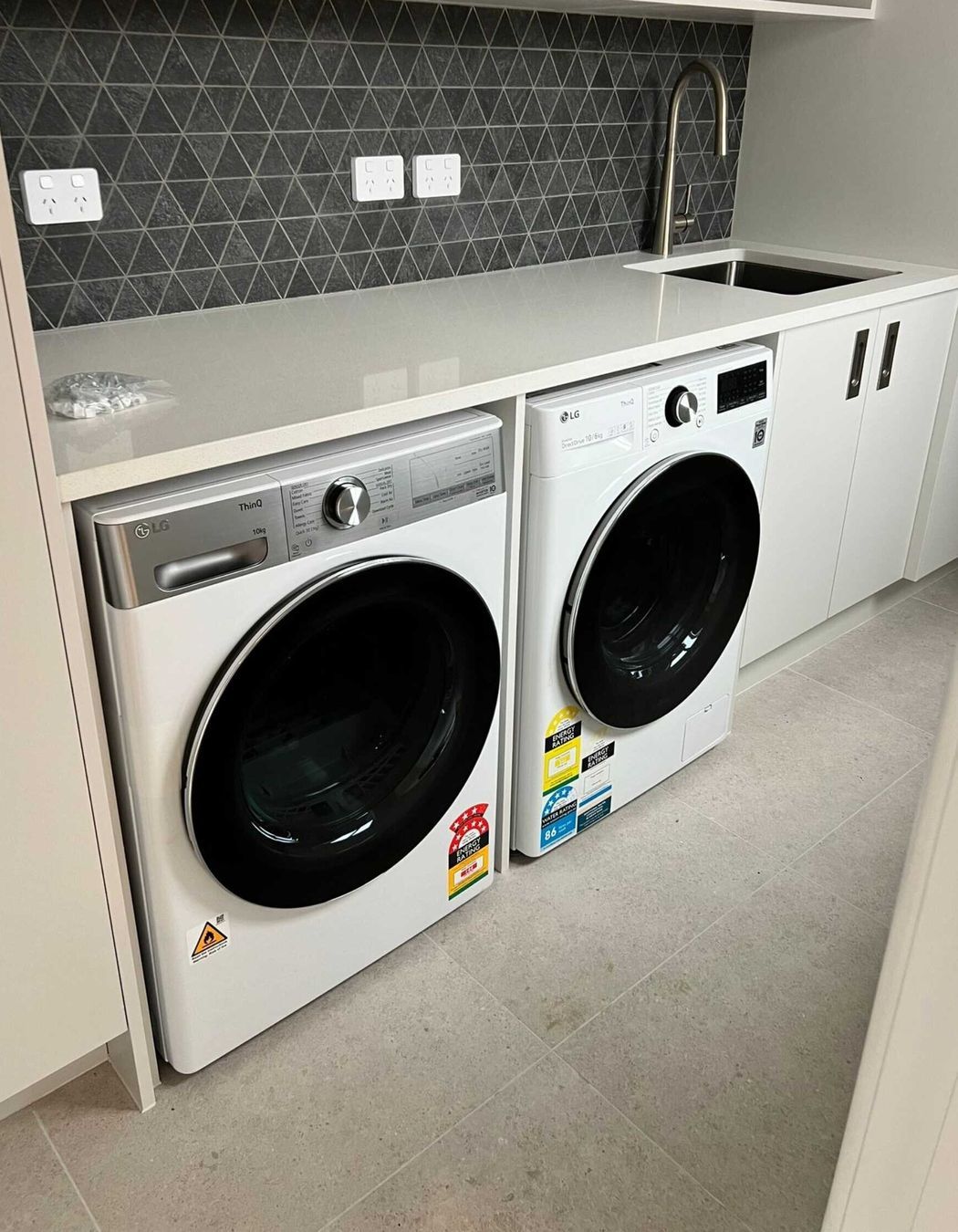
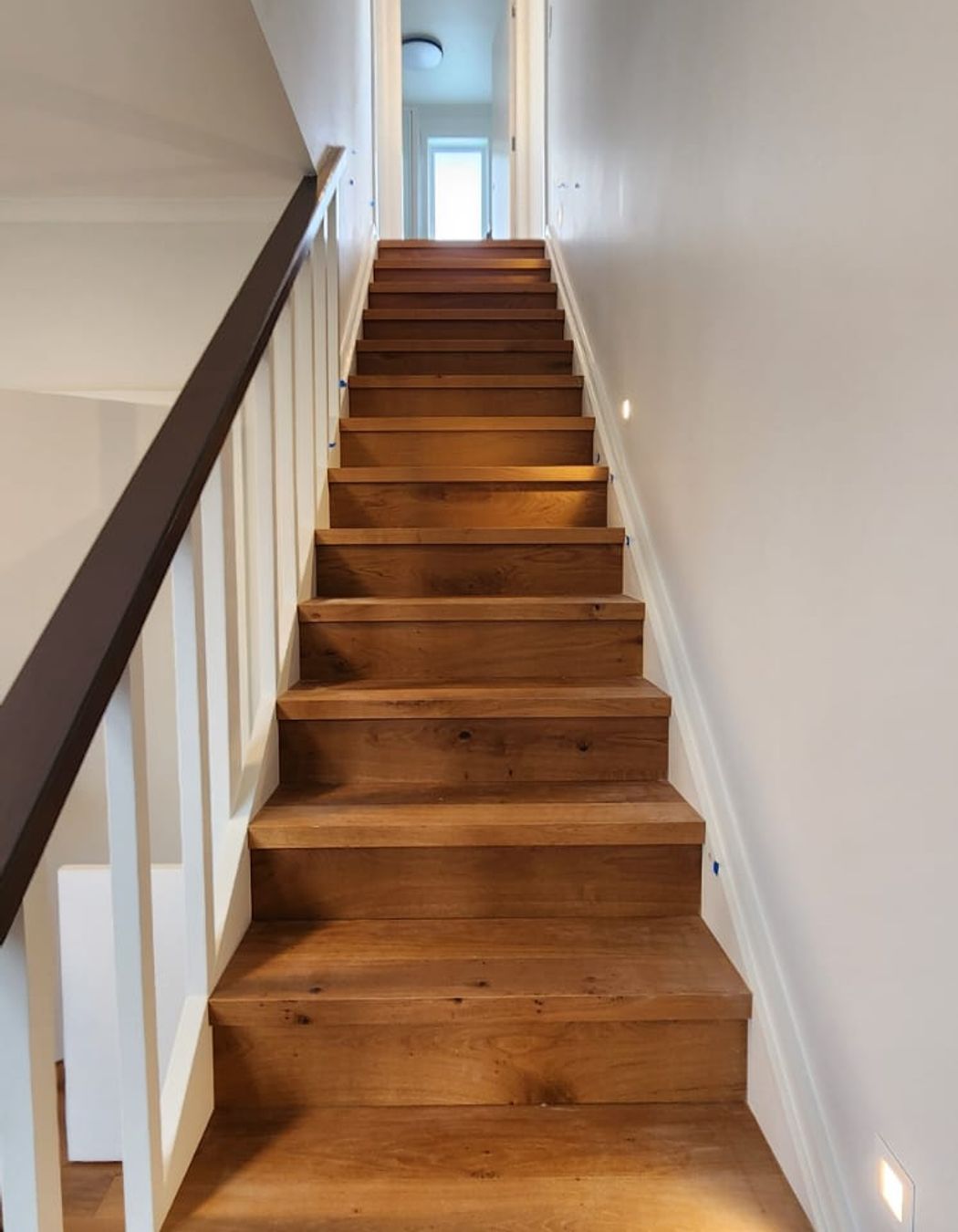
The key to a successful renovation? Early builder engagement
Reflecting on the project, Kane highlights the importance of early collaboration.
“Involving your builder early in the design phase helps streamline the process and avoid costly changes later on during construction. Our team can offer practical solutions that enhance both aesthetics and functionality while keeping budgets on track.”
This approach proved invaluable during the initial site and demolition stages when unexpected challenges arose.
“In this instance, we were able to identify hazardous materials early on before demolition commenced. By engaging our specialist removal team from the outset, we determined the extent of the issue and ensured a safe, efficient removal process. This proactive planning helped prevent delays and unexpected costs later in the project,” Kane explains.
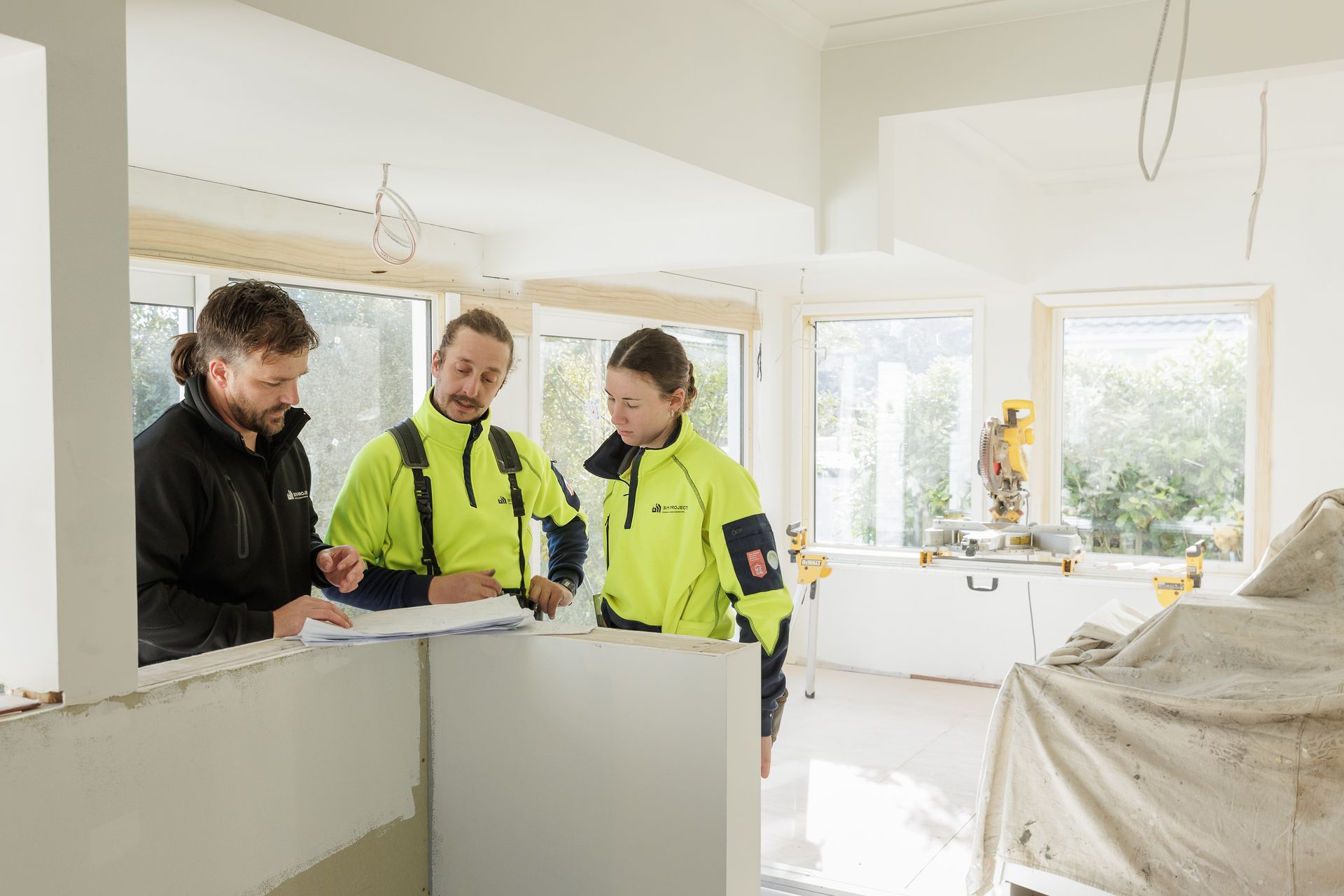
Proven experience
BIM Projects Limited is known for its expertise in custom family home renovations and extensions, consistently delivering high-end results for its clients.
Homeowners Eddie and Grace Cornejo shared their experience working with BIM Projects: “We couldn’t have asked for a better team to bring our vision to life. Kane and his crew were professional, communicative, and delivered outstanding craftsmanship. Our home is now everything we could have ever wanted and more.”
If your home no longer meets your needs and you don’t want to leave the neighbourhood you love, BIM Projects Limited can help you create a space that suits your lifestyle. Whether you’re considering an extensive home renovation or an extension, Kane and the experienced BIM Projects team are ready to bring your dream home to life.
Contact BIM Projects Limited today to discuss your next project.