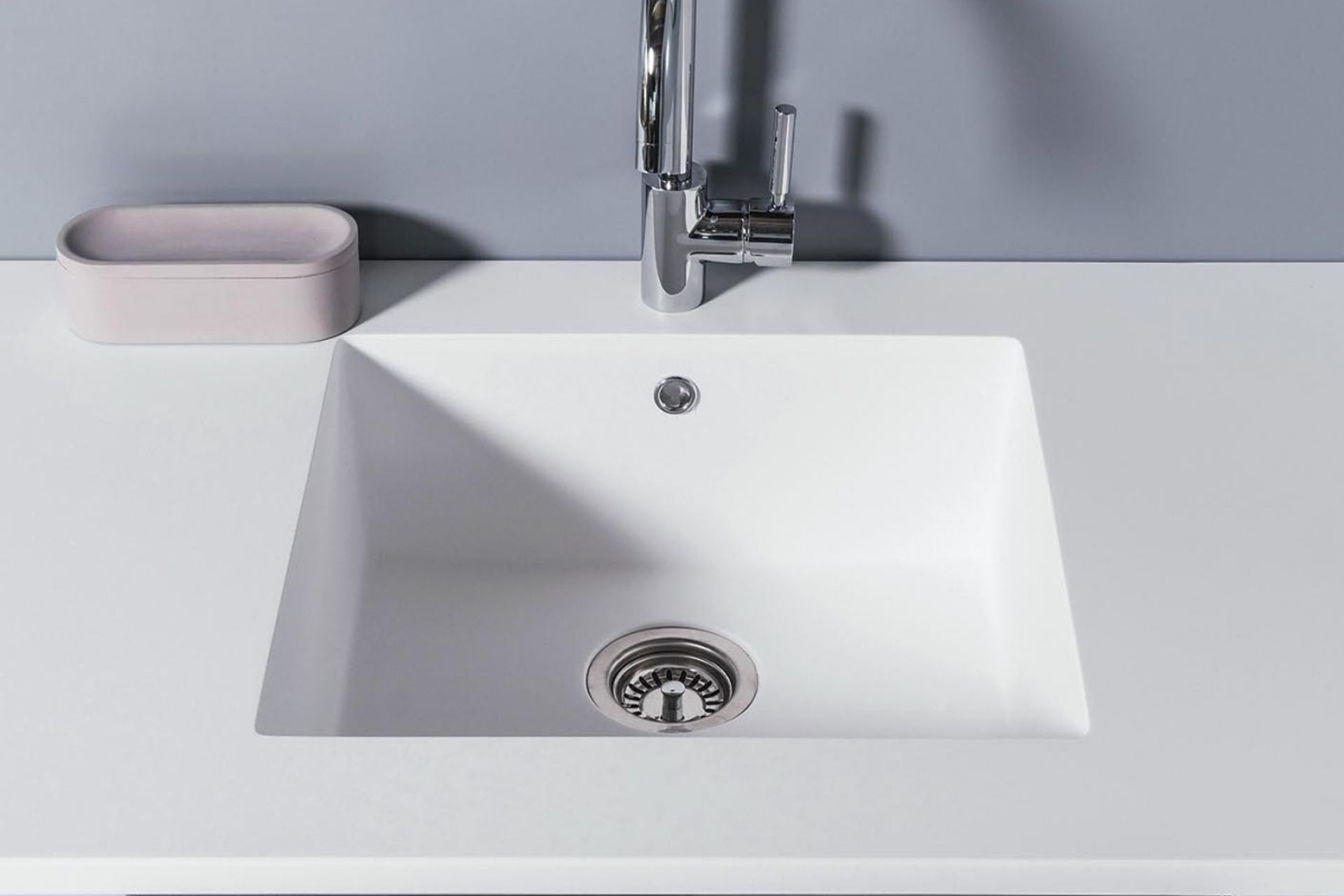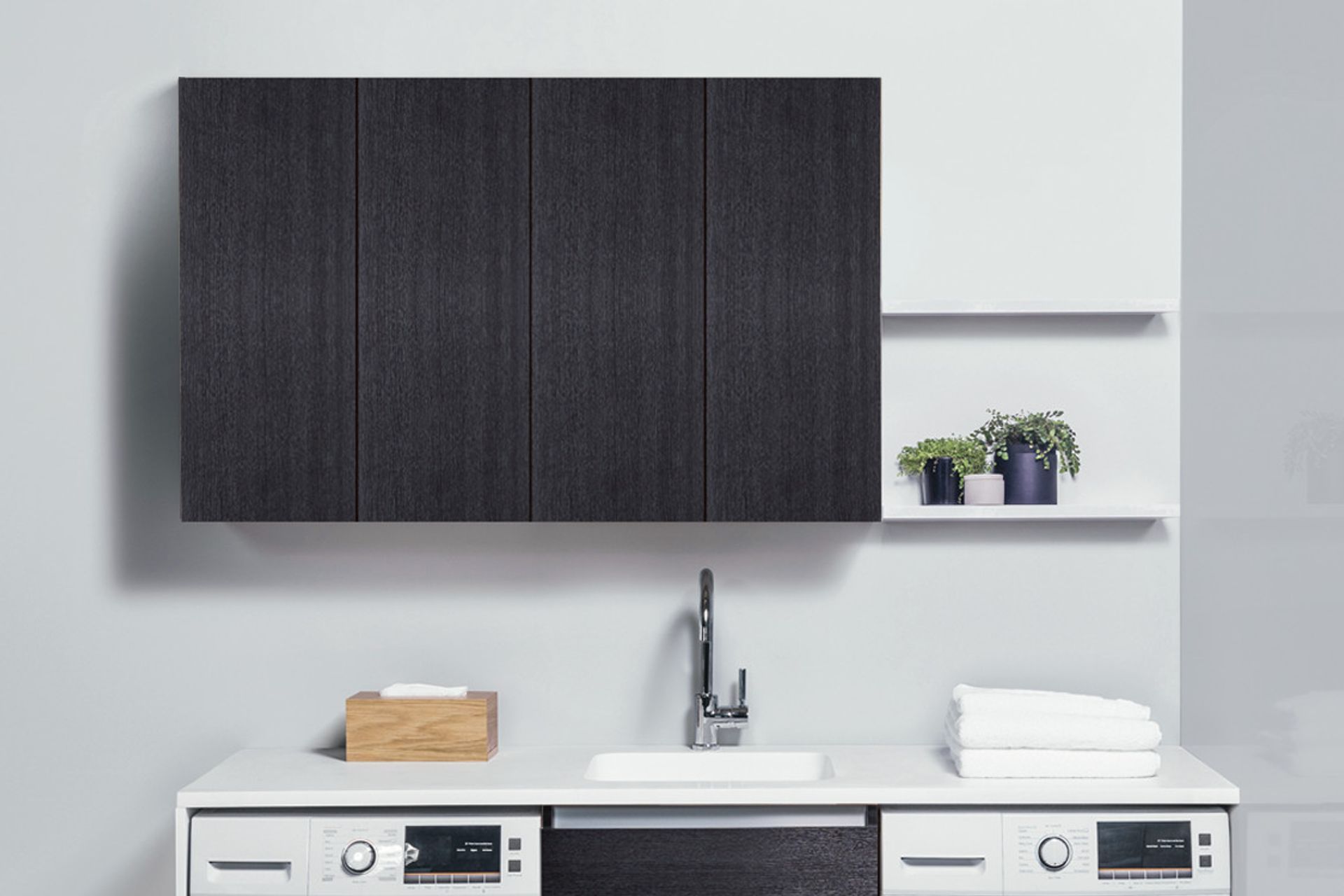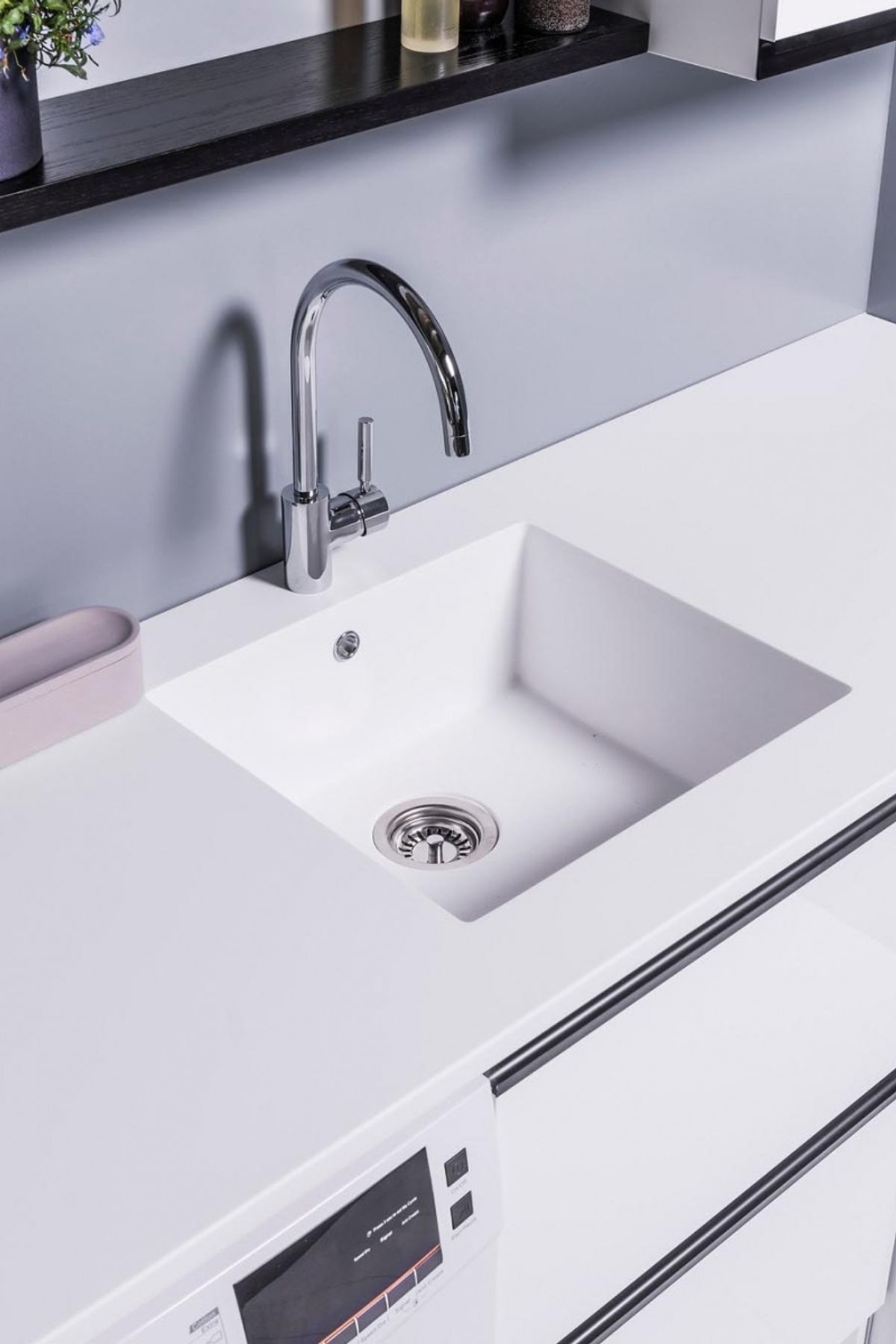A Basic Guide To: Laundry Design
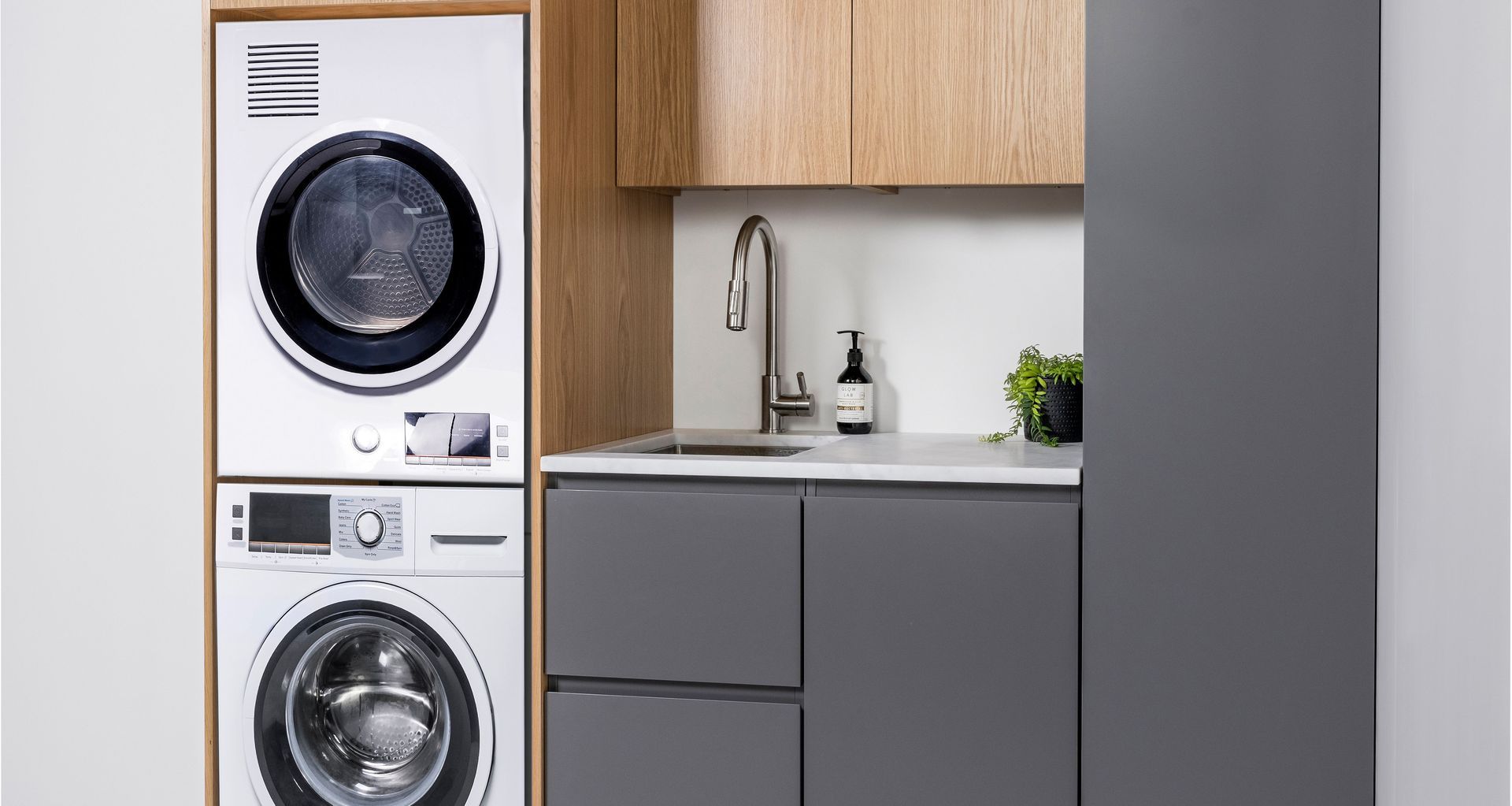
First off, 3 MAIN KEYS to consider before you set off to the layout and design:
1. SPACE & LOCATION
Where is your laundry going to be located?
Ideally your laundry should be placed in the hallway, flowing directly to the back door of the house, where you can easily access the outdoor clothesline. Try to be away from bedrooms and living areas if possible, so that it doesn’t interfere with these areas when your washing machine is in use.
If you have very limited space, you could consider integrating your laundry into bathroom, kitchen or garage. It can be designed within cabinetry off a hallway, using sliding / folding doors to keep it out of sight. Of course, not to forget plumbing, ventilation and power points.
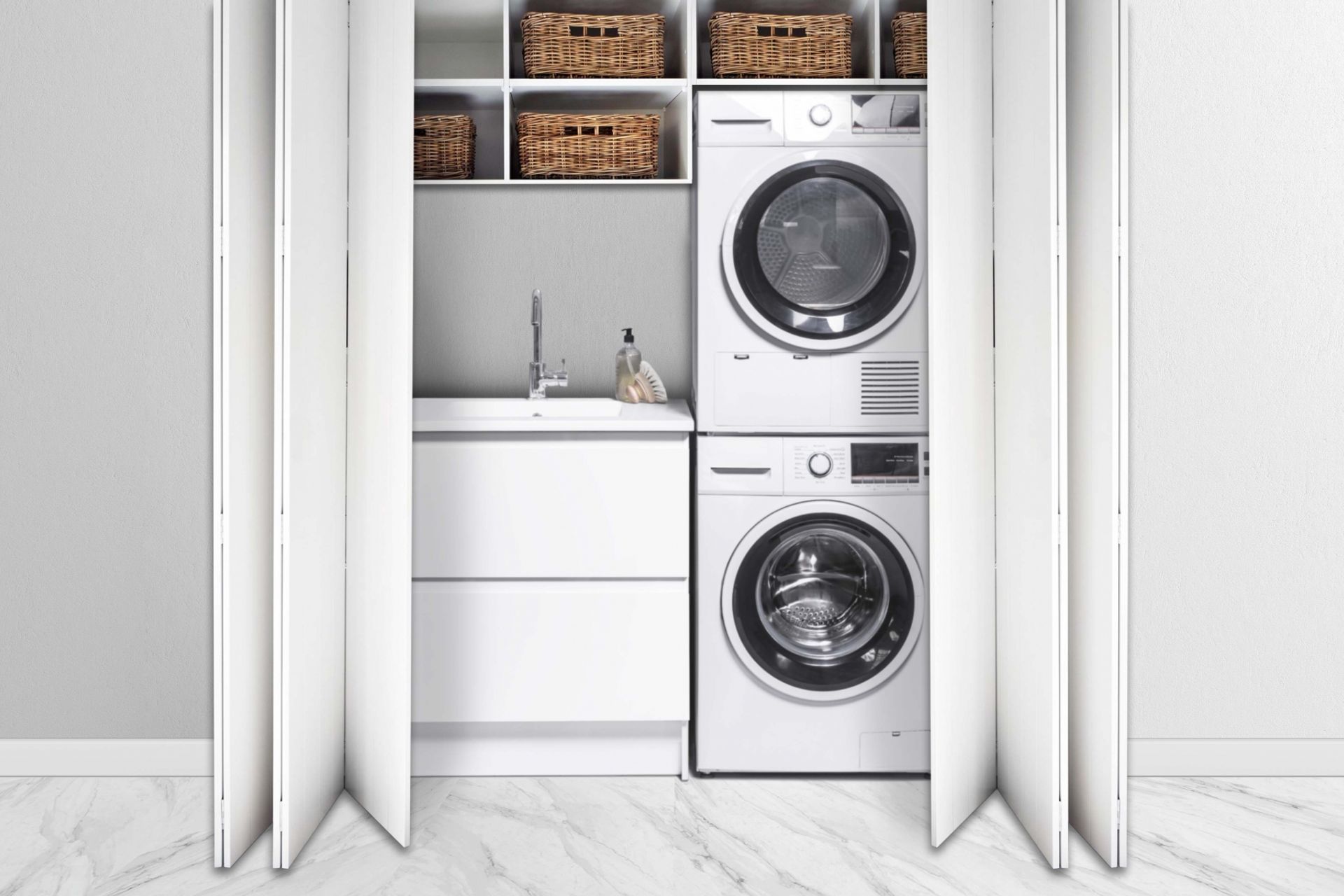
TIPS: If you are renovating an existing laundry, try to keep all your plumbing and electrics in the same position to avoid excess cost – unless it’s a very impractical layout. Always remember: never compromise on practical and functional space, as it’s essential to our daily lifestyle – less chaos = an easy lifestyle.
2. APPLIANCES
What appliances and items will you need to be stored in your laundry?
Washing machine, dryer, ironing board, laundry basket, vacuum cleaner etc?
It’s vital to choose the correct size and types of appliances, according to how much space you have. If you have limited space, consider 2 in 1 appliance; stacking up your appliances; or front-loading appliances for under benchtops, will all save you a lot of space.
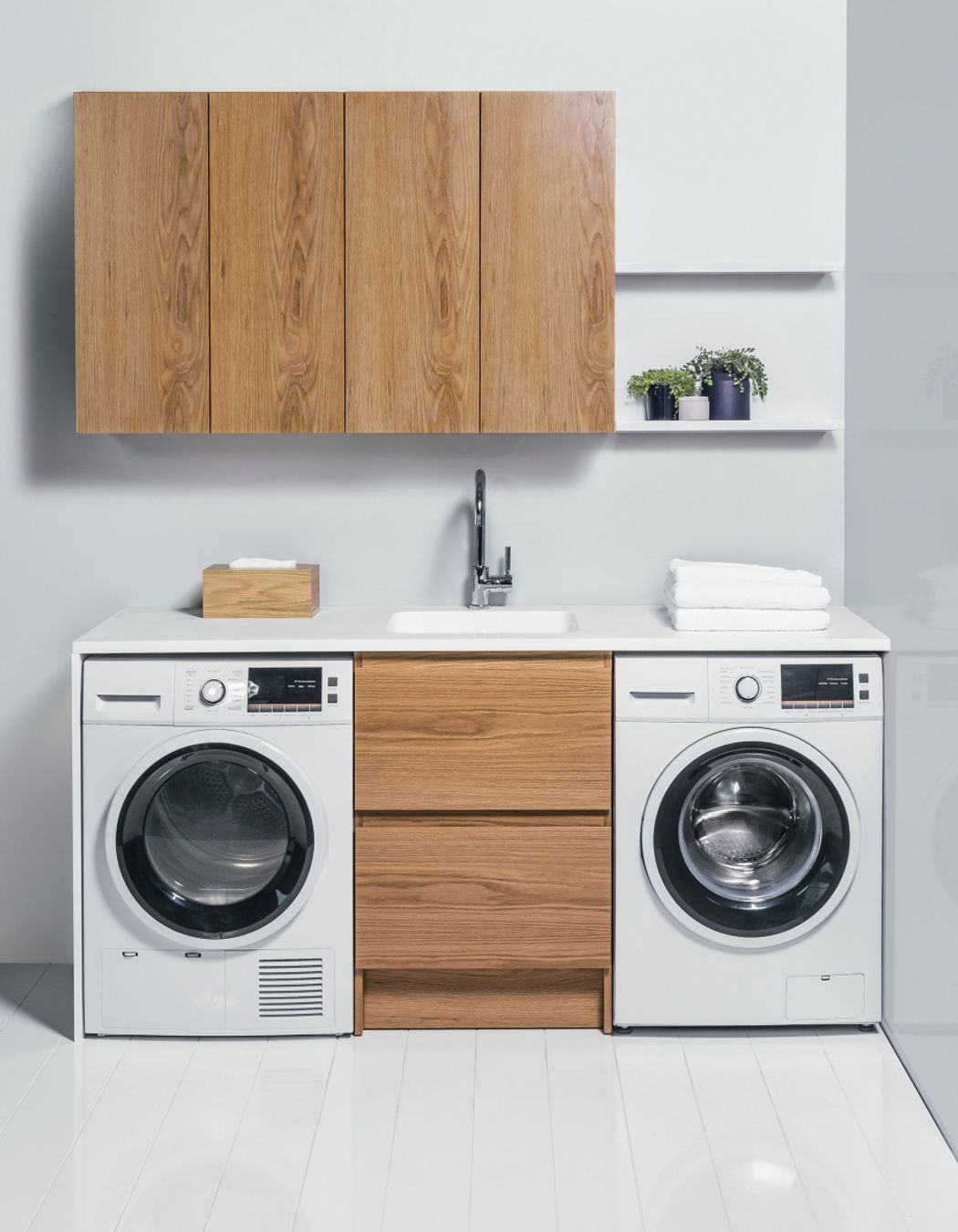
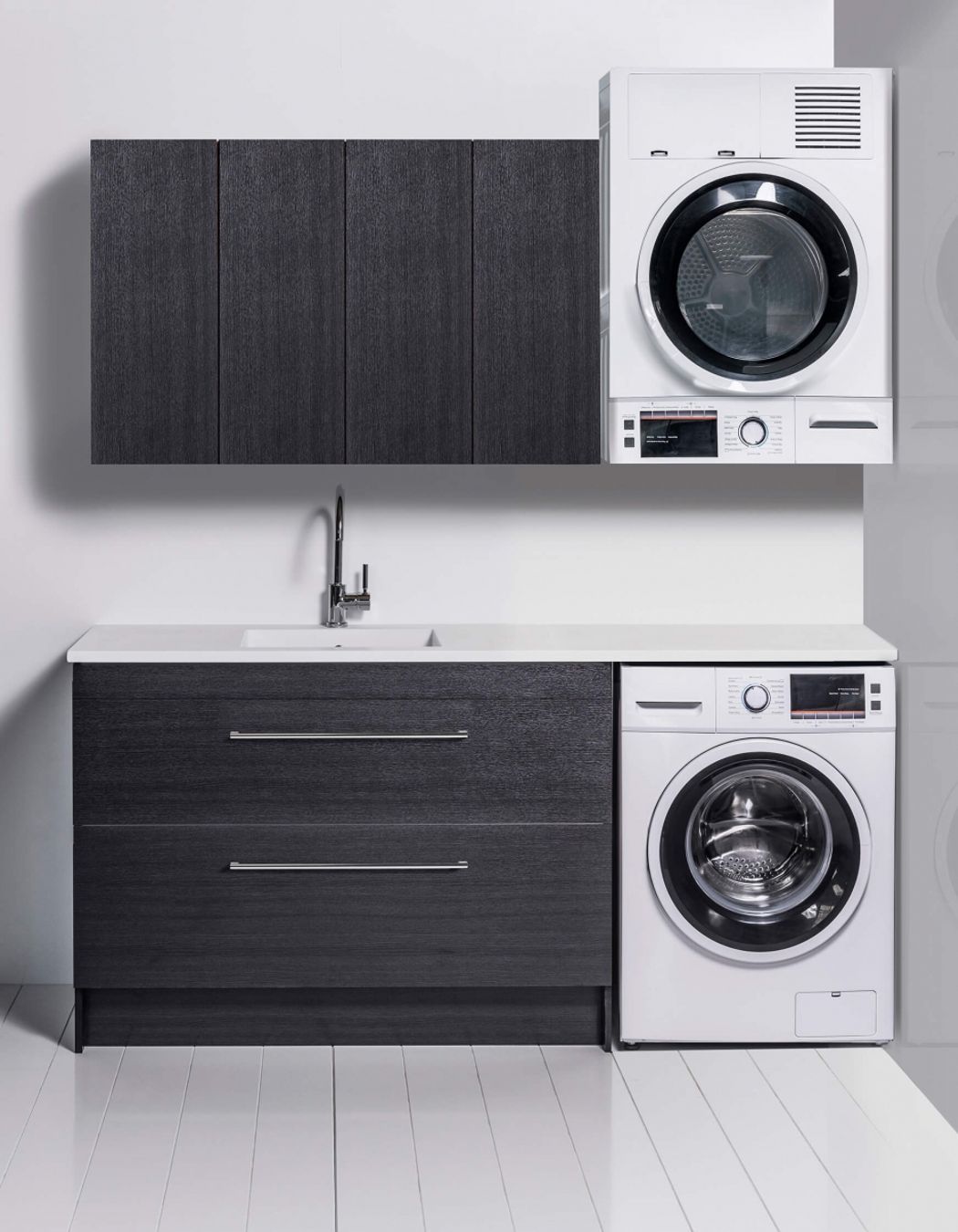
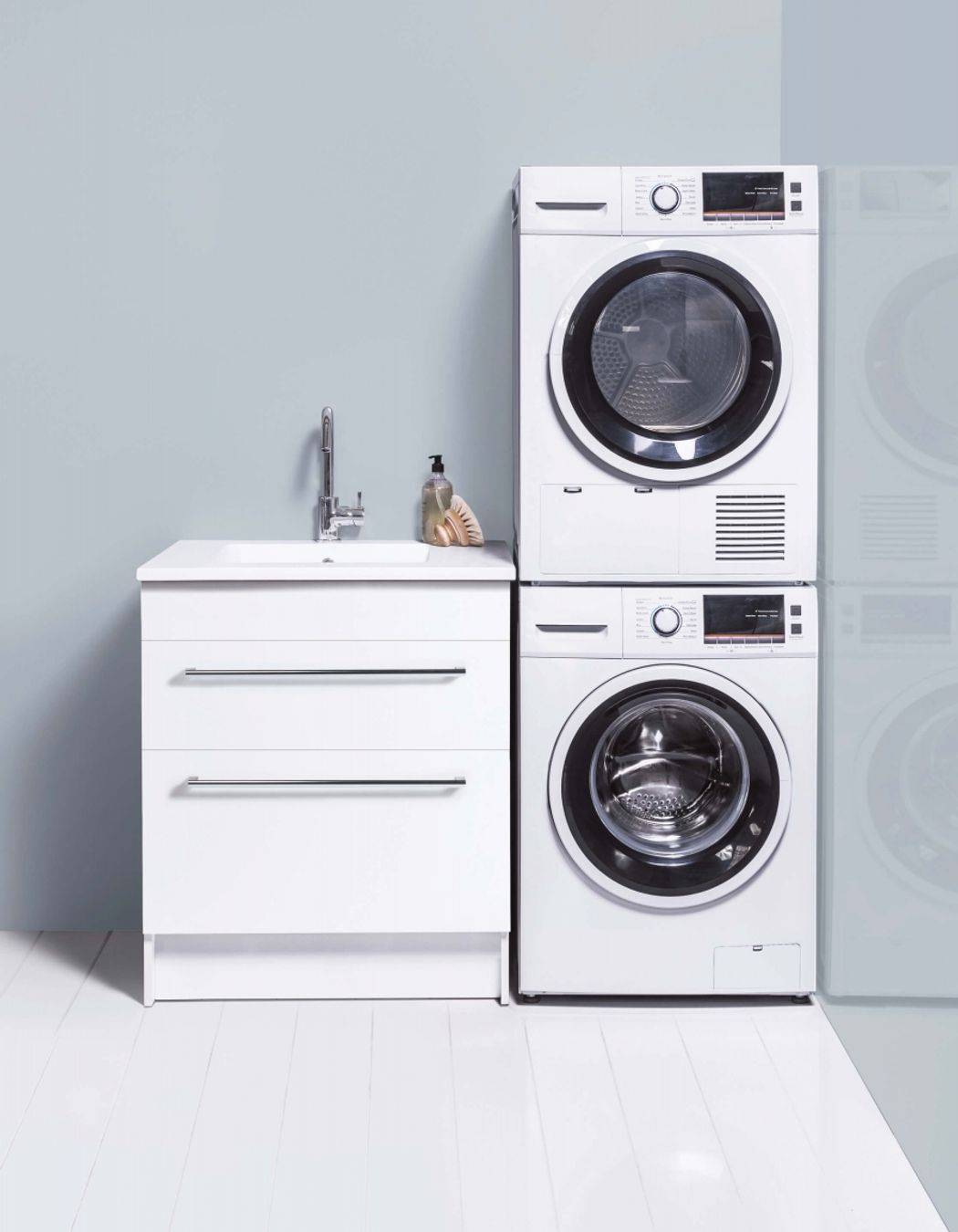
3. FUNCTIONALITY / WORKSPACE
What exactly would you like to achieve out of your laundry?
A bigger sink for soaking garments and cleaning muddy shoes? More storage spaces to hide away items like an ironing board, cleaning products or a vacuum cleaner? More benchtop space to complete daily tasks easier? Without functionality, the room will be very disorganized and chaotic, so it’s essential to consider your housework routine. Then you’ll be able to work effortlessly on many tasks without getting frustrated, which will save you more time.
