A bold, modern take on a suburban family bungalow
Written by
13 October 2022
•
5 min read
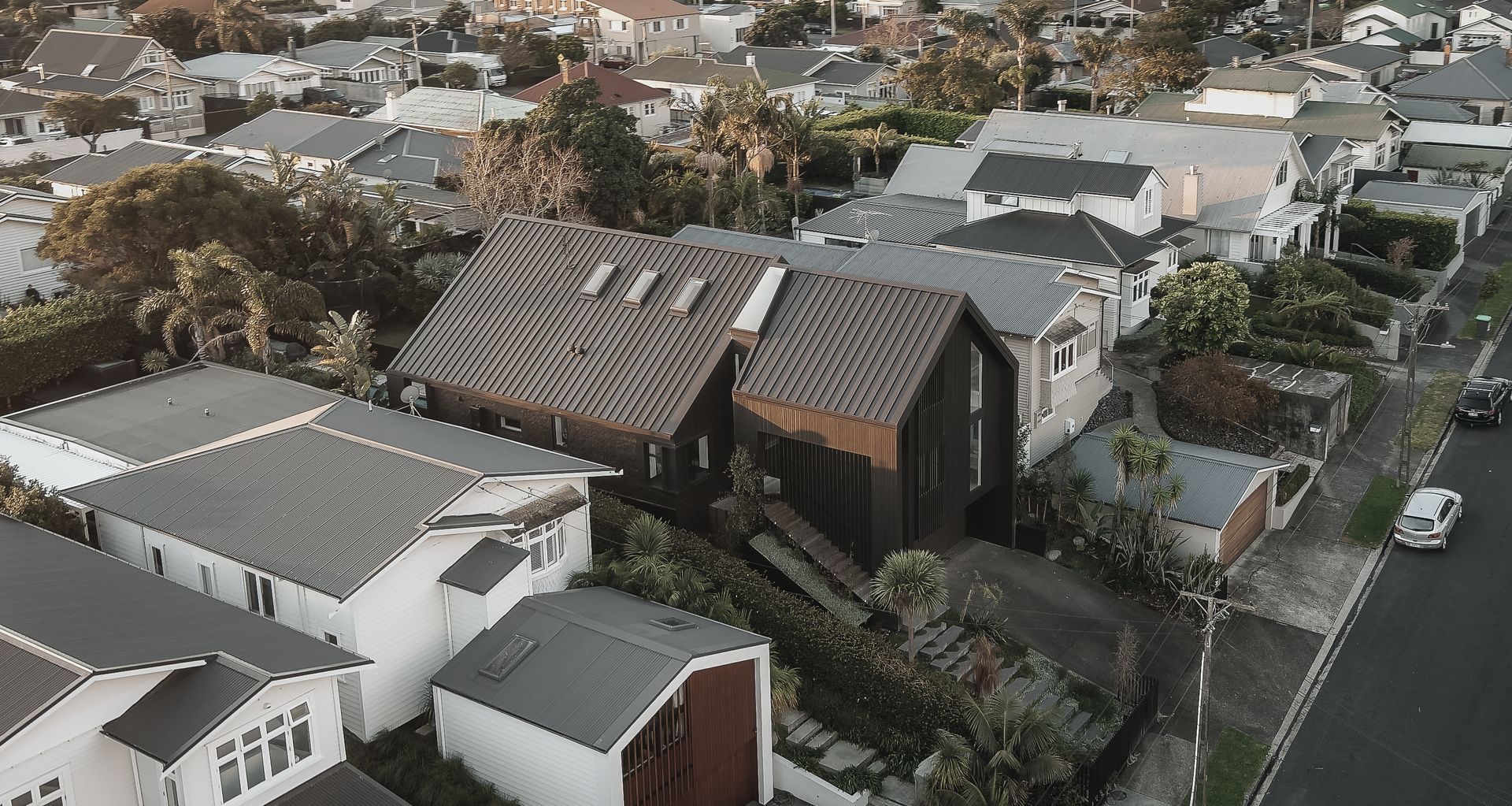
The vision
The work of C&C Renovations, the design borrows its form from the original bungalow that stood before it. While eye-catching, it also complements the neighbourhood’s existing homes.
Often when a home has outgrown its occupant’s wants and needs, the solution is to clear the site and start with a blank canvas. In this case, however, the original structure had good bones and already had optimal positioning on its site in Westmere, Auckland. So, rather than knocking down, the decision was made to renovate and maximise the modest section.
“The clients wanted to keep as much of the shell as possible, but the new structure of the building was completely separate to the bones,” explains C&C Renovations director Chris Sweeney. “So we had to work within the bones and erect a tall steel structure – maximising the limits within regulatory issues.
“The project was very collaborative where we often bounced ideas with Adam and Jon from Matter Architects to come up with crafty finishes.”
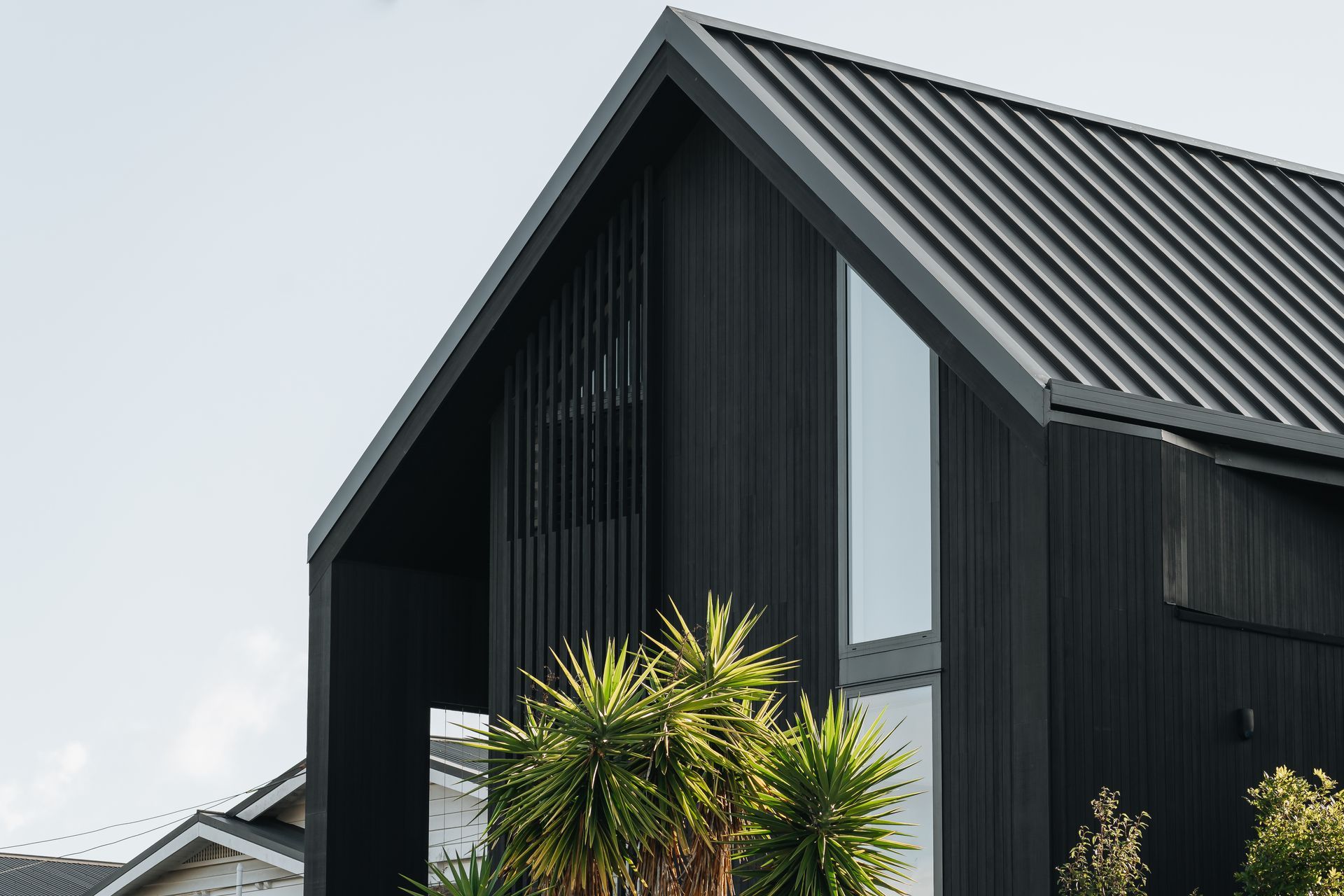
A monochromatic palette
Lending to a contemporary aesthetic, the exterior is Abodo Vulcan cladding coated in Resene’s Woodsman Crowshead stain to accentuate and enhance the woodgrain. The original brick base walls of the bungalow allow for a low-maintenance foundation.
Also clad in dark-stained engineered timber, the garage blends in and a vertical garden reaches three storeys high, parallel to the staircase that leads to the entrance.
“It’s a grand entry,” says Chris. “When you walk in the front door, a skylight looks down over the void.”
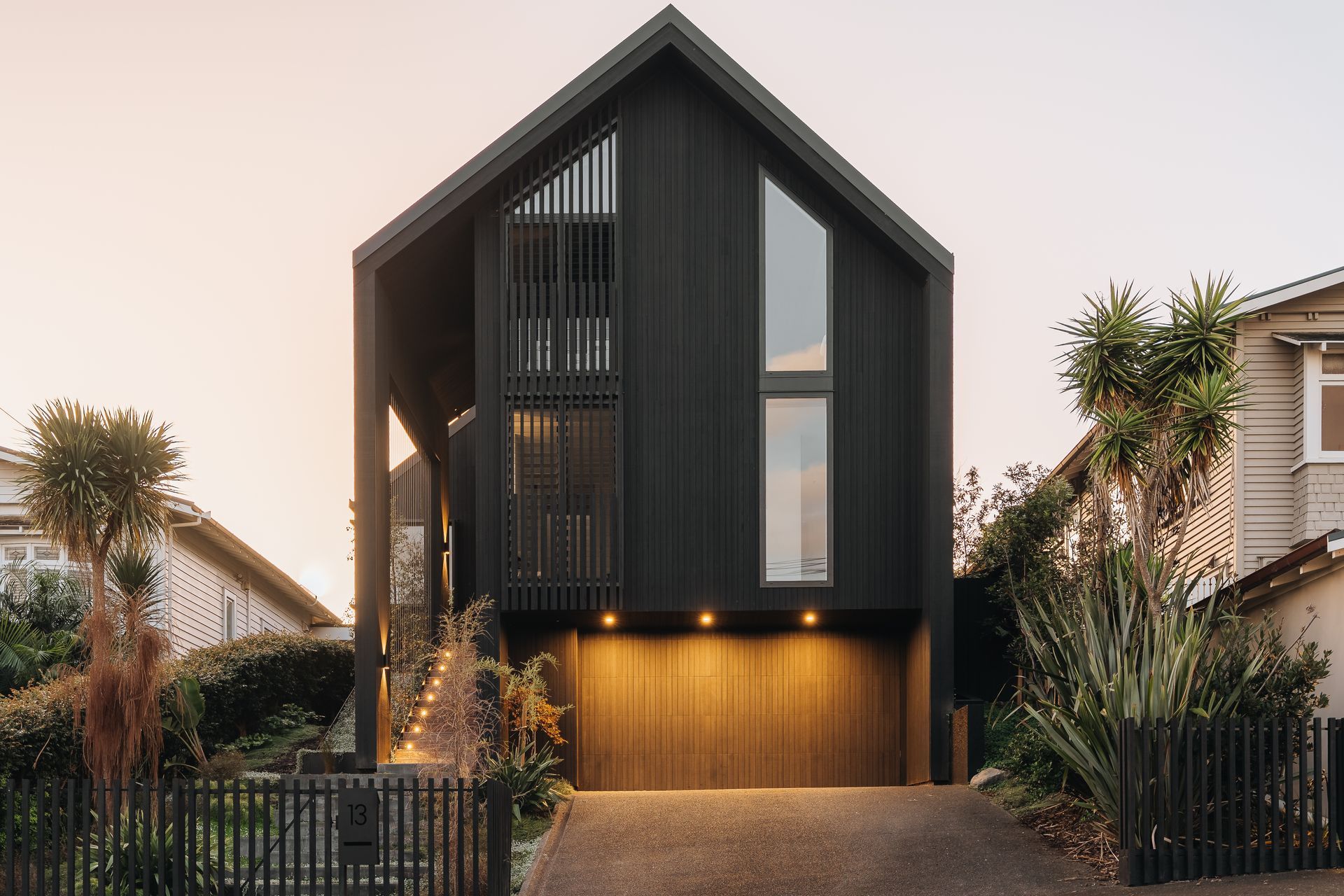
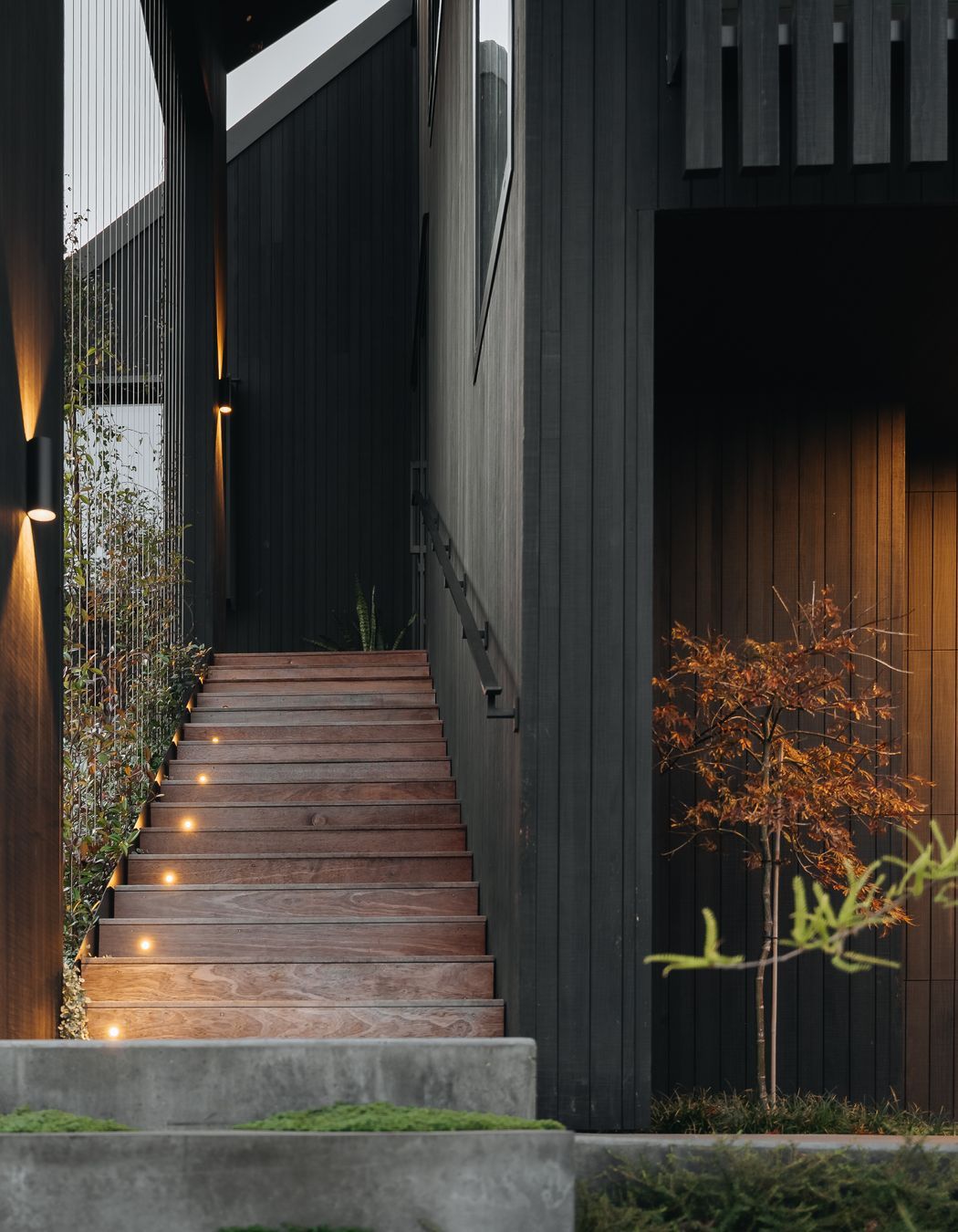
While bold and striking externally, the interior is light and cosy – while keeping to the monochromatic scheme of black, white, and natural timber. On the second level, European oak flooring adds warmth and pays homage to the character of the original bungalow.
From the entrance, the space opens out into the kitchen, dining and living area. Black kitchen cabinetry contrasts with the blonded oak floorboards and above the gas fireplace and television, both inset to the wall, another void lets natural light flood in from a skylight.
Accessed through large sliding glass doors, this open-plan space opens out to decking. A grassed section is perfect for the family’s dog and three daughters to enjoy time outdoors, and the pool is complete with a gas strut window functioning as a servery for the kitchen.
Surrounding the pool, the batten fence mimics the linear pattern of the home’s weatherboard cladding.
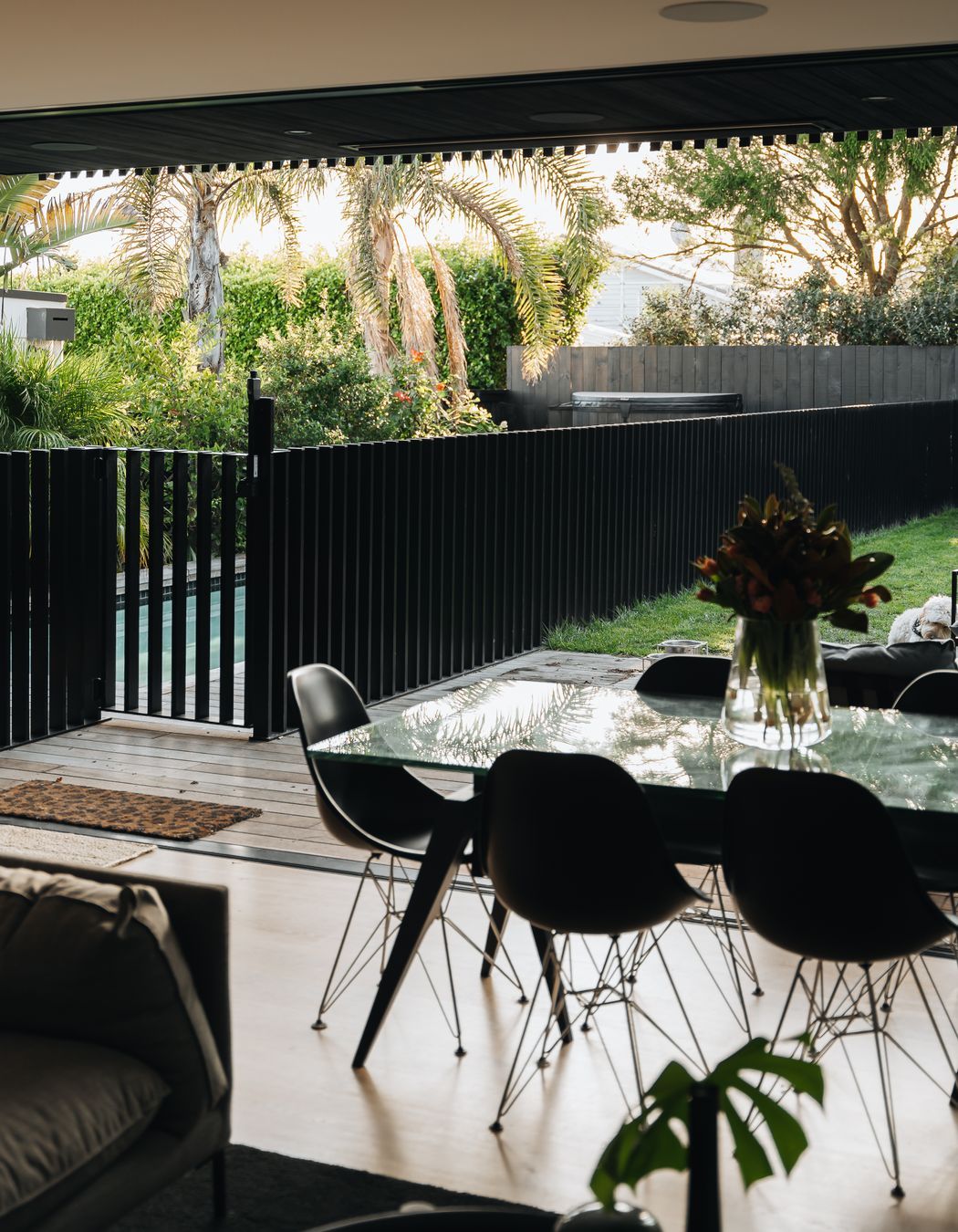
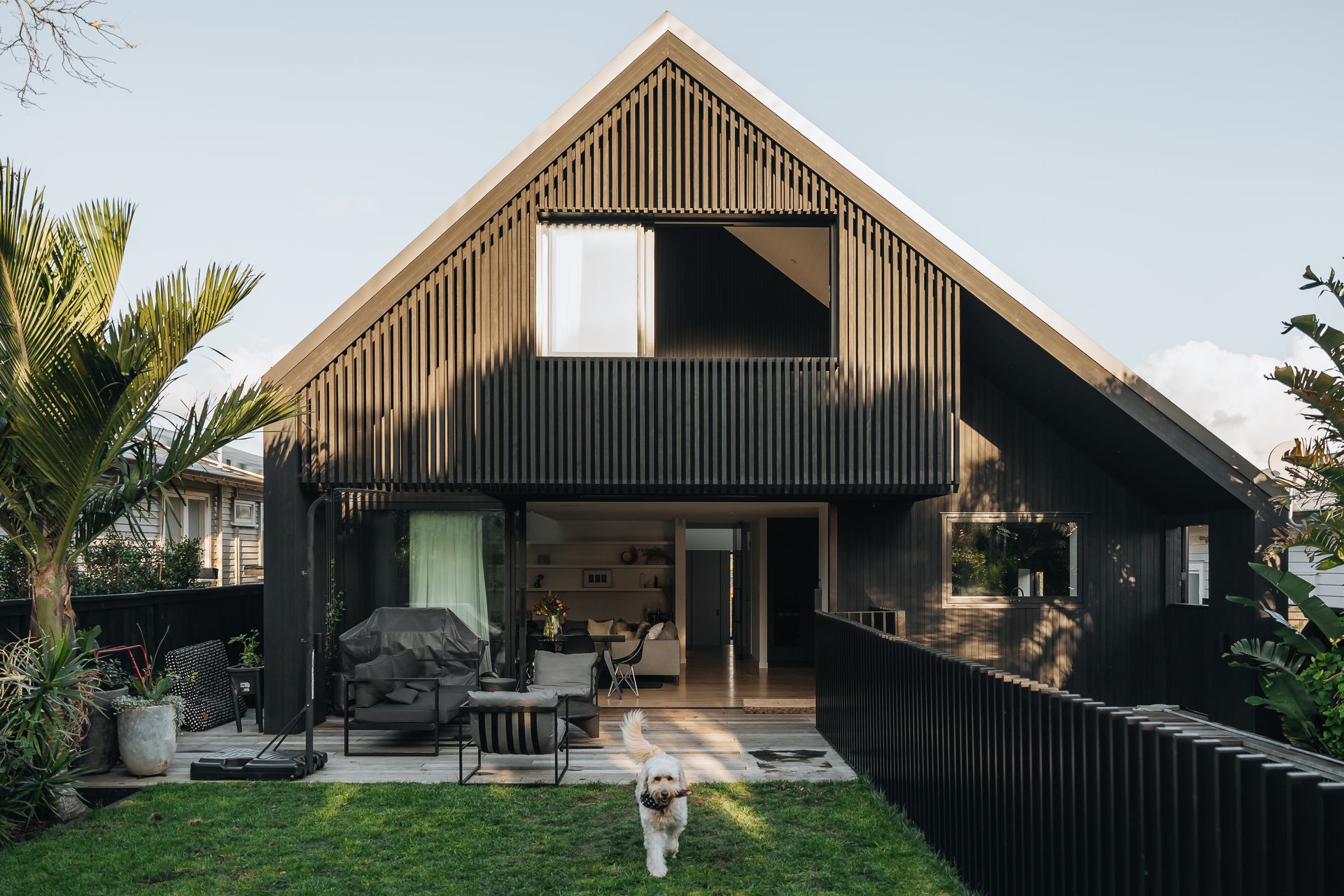
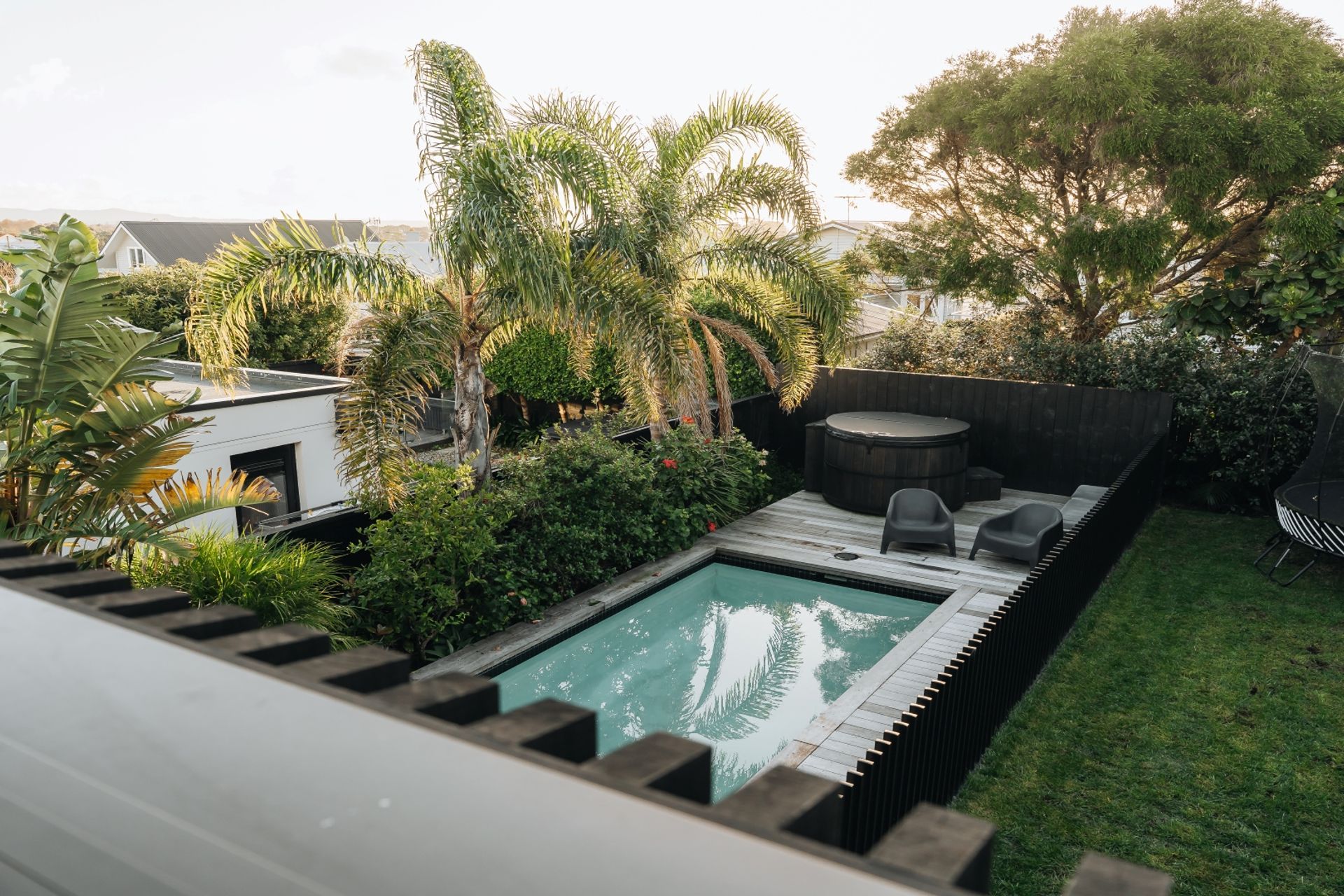
Maximising space
Tucked into the slant of the gabled roof, the hallway on the third level makes the most of the space and the slim-profiled steel balustrade blurs the line between spaces – making the area feel open despite the angled ceiling.
“There was a nice discovery on this level. Down the very end it was going to be a cupboard space, but it ended up having one of the best views of the project looking out towards Auckland Zoo and Point Chevalier,” says Chris. Instead of a cupboard, the team decided to make a study nook with built-in seating.
At the other end of the hallway is the master bedroom where black vertical wall panelling gives a nod to the exterior. Complete with an ensuite and walk-in-wardrobe, it’s a private oasis.
“The bedrooms each have a lot of character.”
The floorplan also includes a large main bathroom – with tiles supplied by Divine Tiling – and an attic space. Lined with plywood, Chris says this space doubles as storage and is a fun play area for the kids.
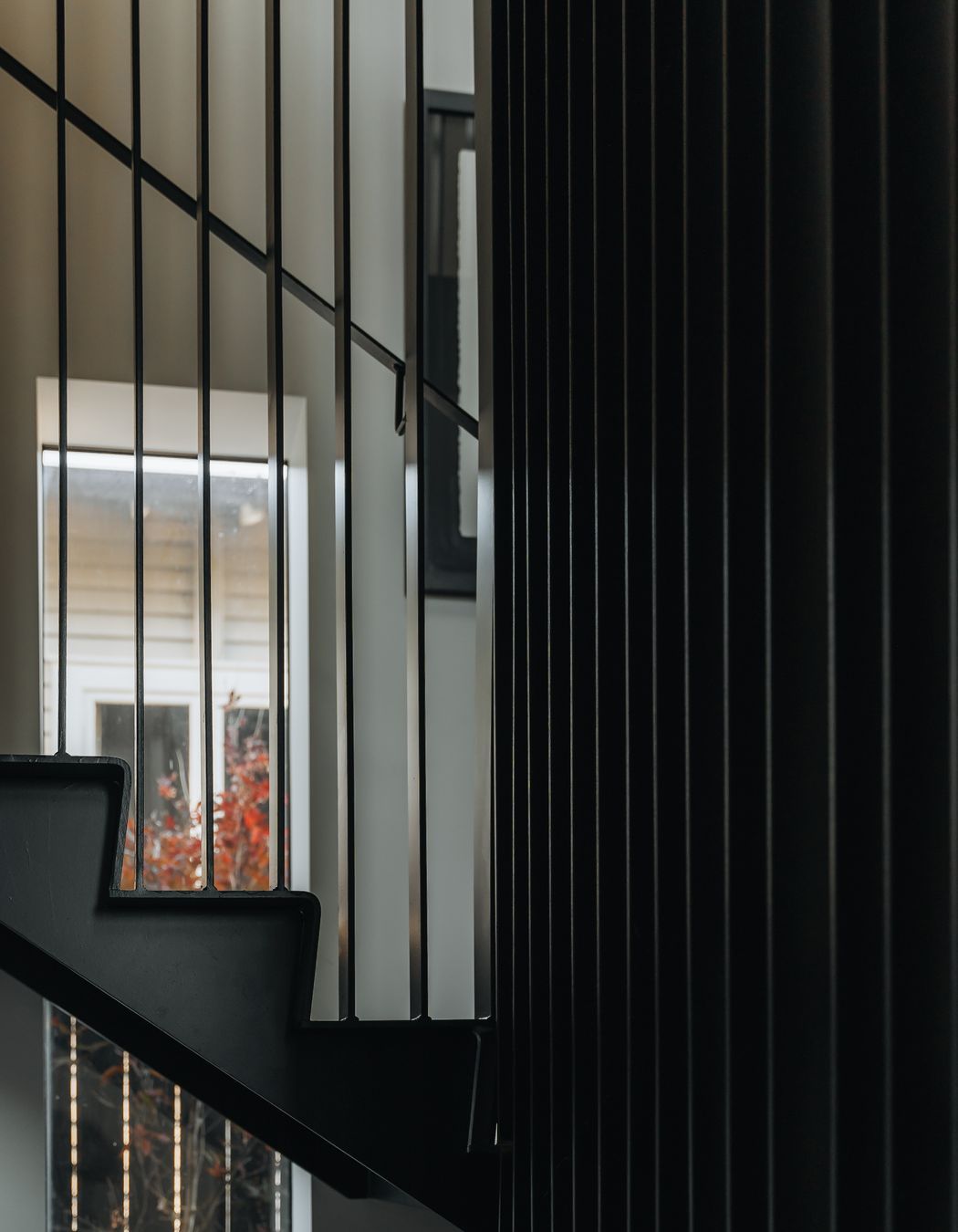
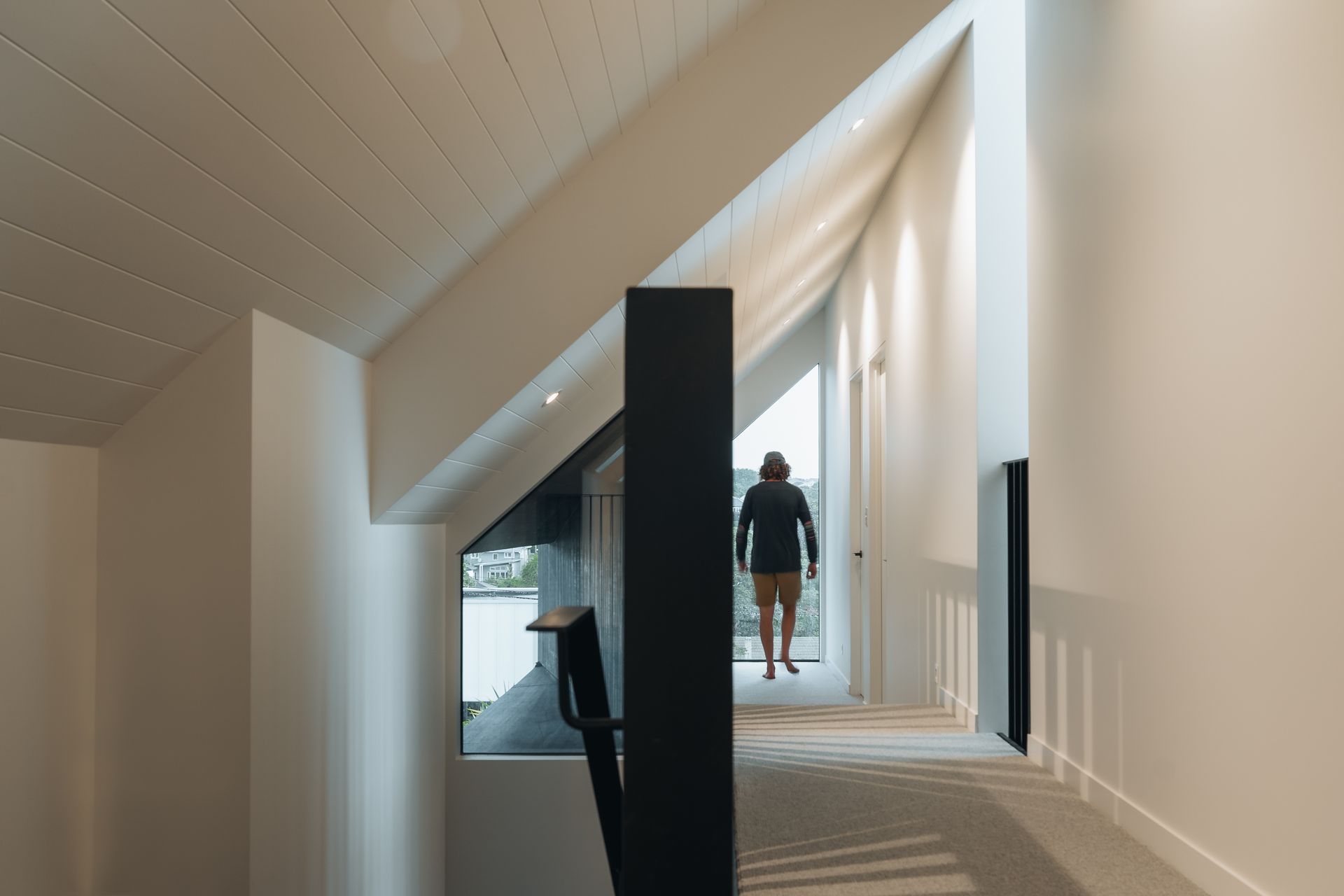
Cost, timeline and the end result
Demolition of the original bungalow’s interior and roof took C&C Renovations two weeks to complete. A scaffold was then put in place with the house wrapped – the exterior only revealed once complete.
Disrupted by the pandemic in 2020, the homeowners were able to enjoy their completed home in time for Christmas at the end of 2020
“When we were looking for a builder for our significant renovation project, we were looking for a team of builders that had experience, great craftsmanship and relevant project management skills and who we could work with collaboratively and easily,” shares homeowners Lucy and Paul.
“From our first meeting, we knew that we’d found the right team at C&C Renovations. Chris, Cam and their team of builders were thorough and thoughtful throughout the build process; they executed the project to a very high standard and had some creative ideas to enhance the end result. Chris was easy to communicate with both for us and our architects and we could not be more happy with our new home.”
To complete a similar renovation project today, taking into account the rise in cost of materials, Chris says the total cost would be close to $1.5m.
Explore more projects by C&C Renovations on ArchiPro.
Words by Cassie Birrer