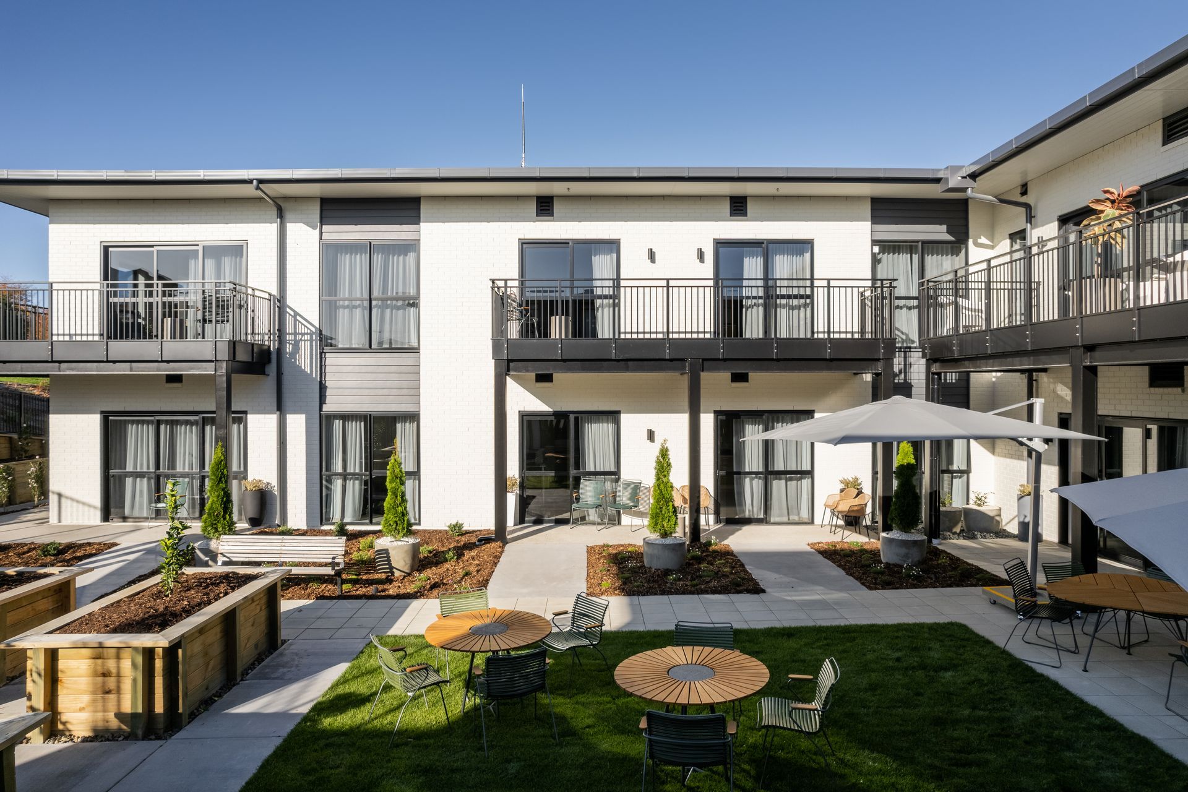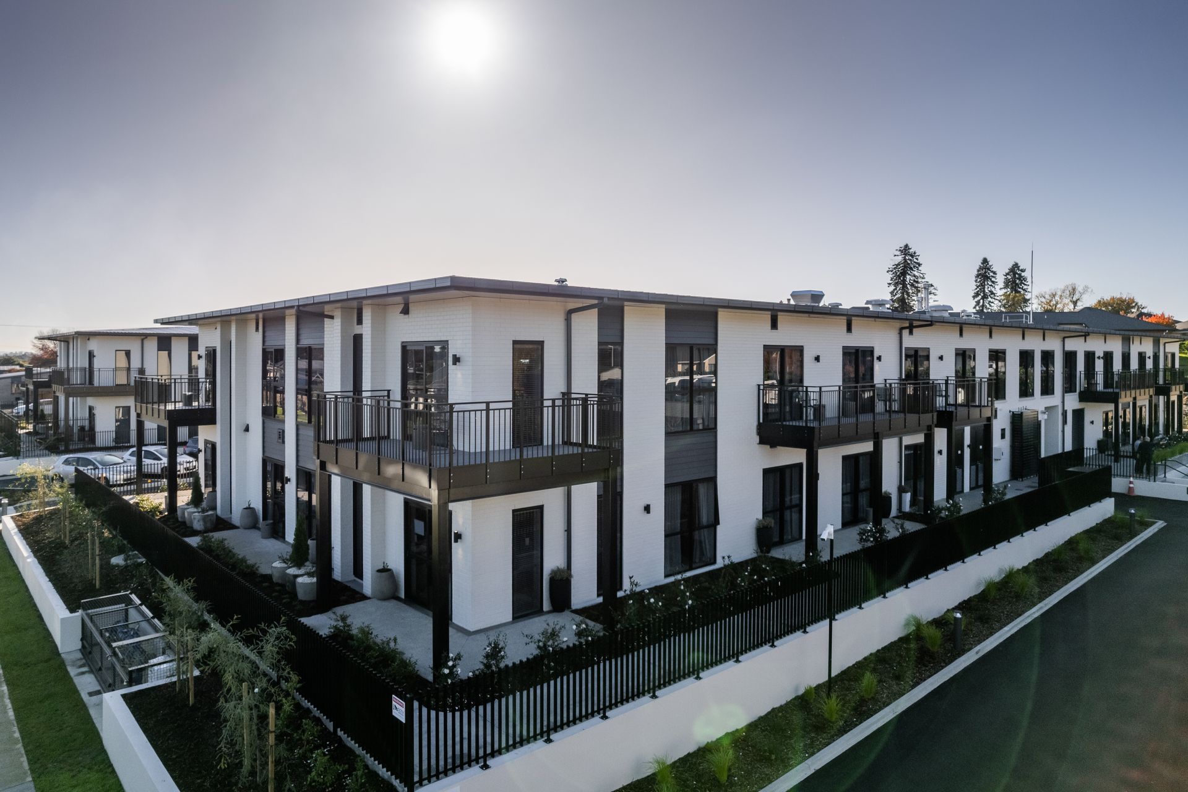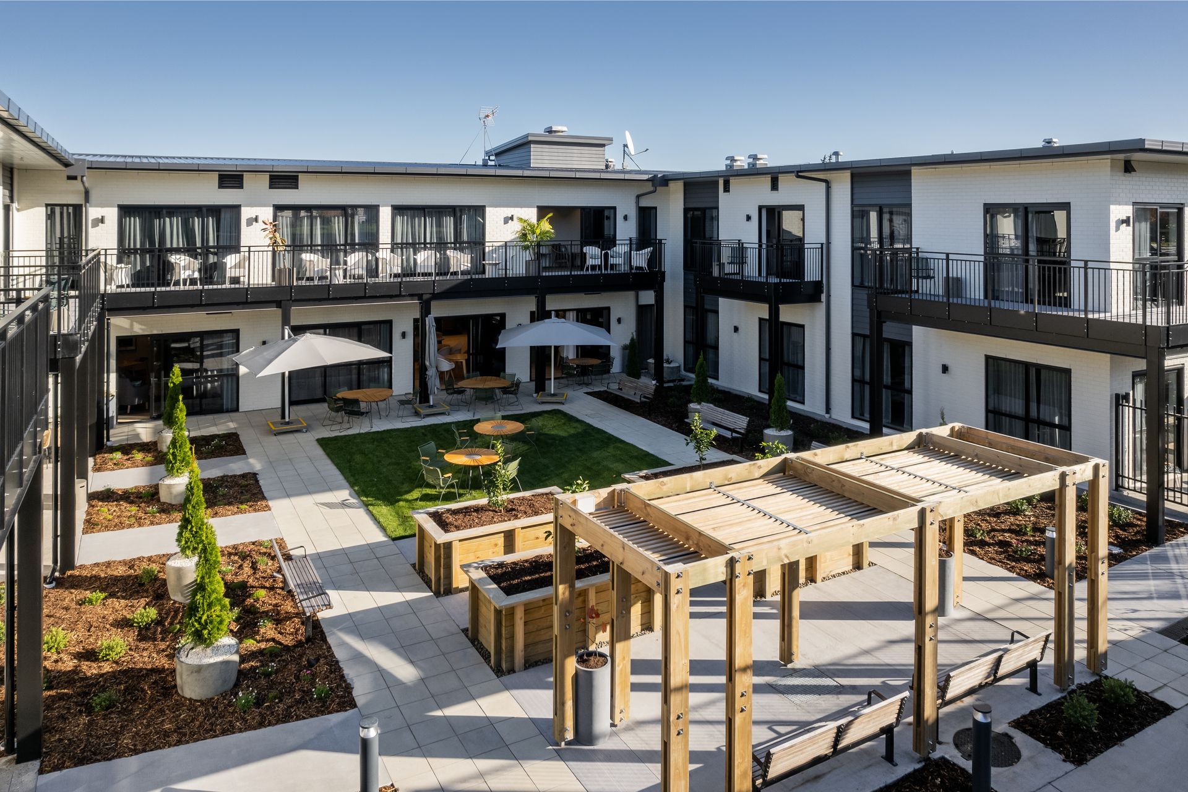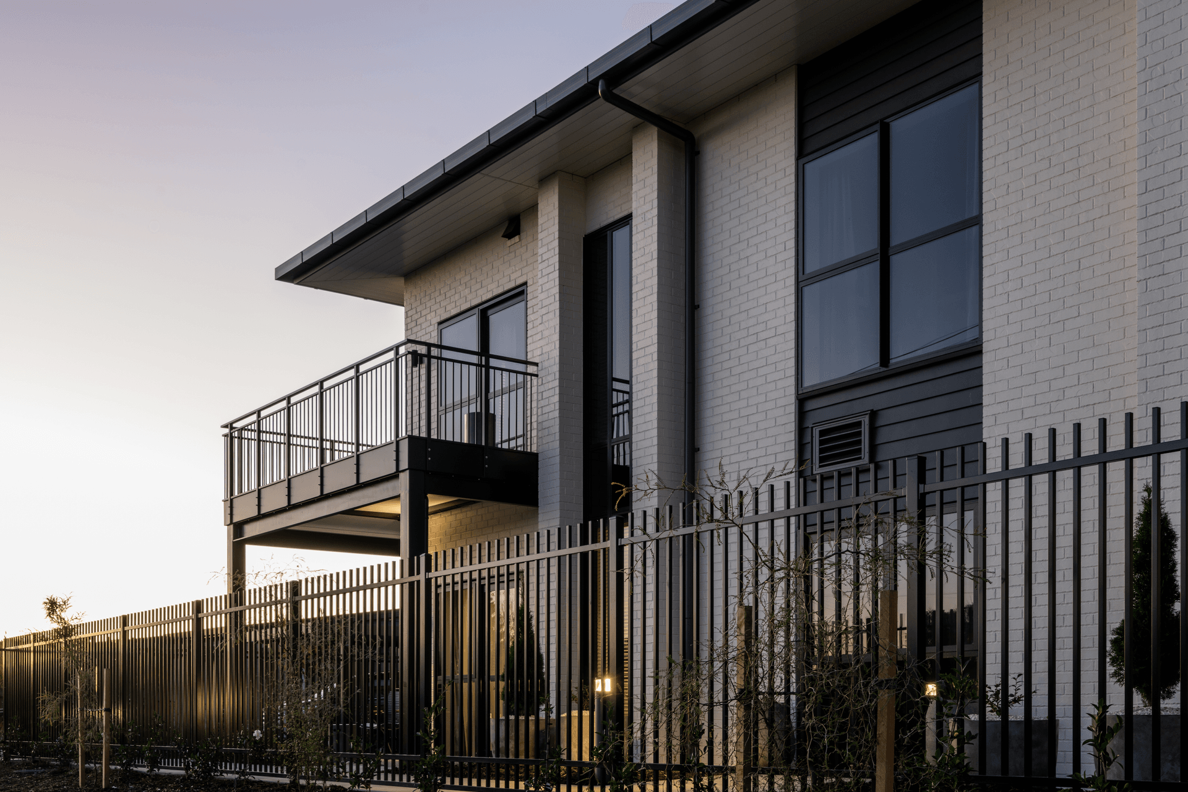A brand new balcony system makes a statement in a Cambridge retirement community
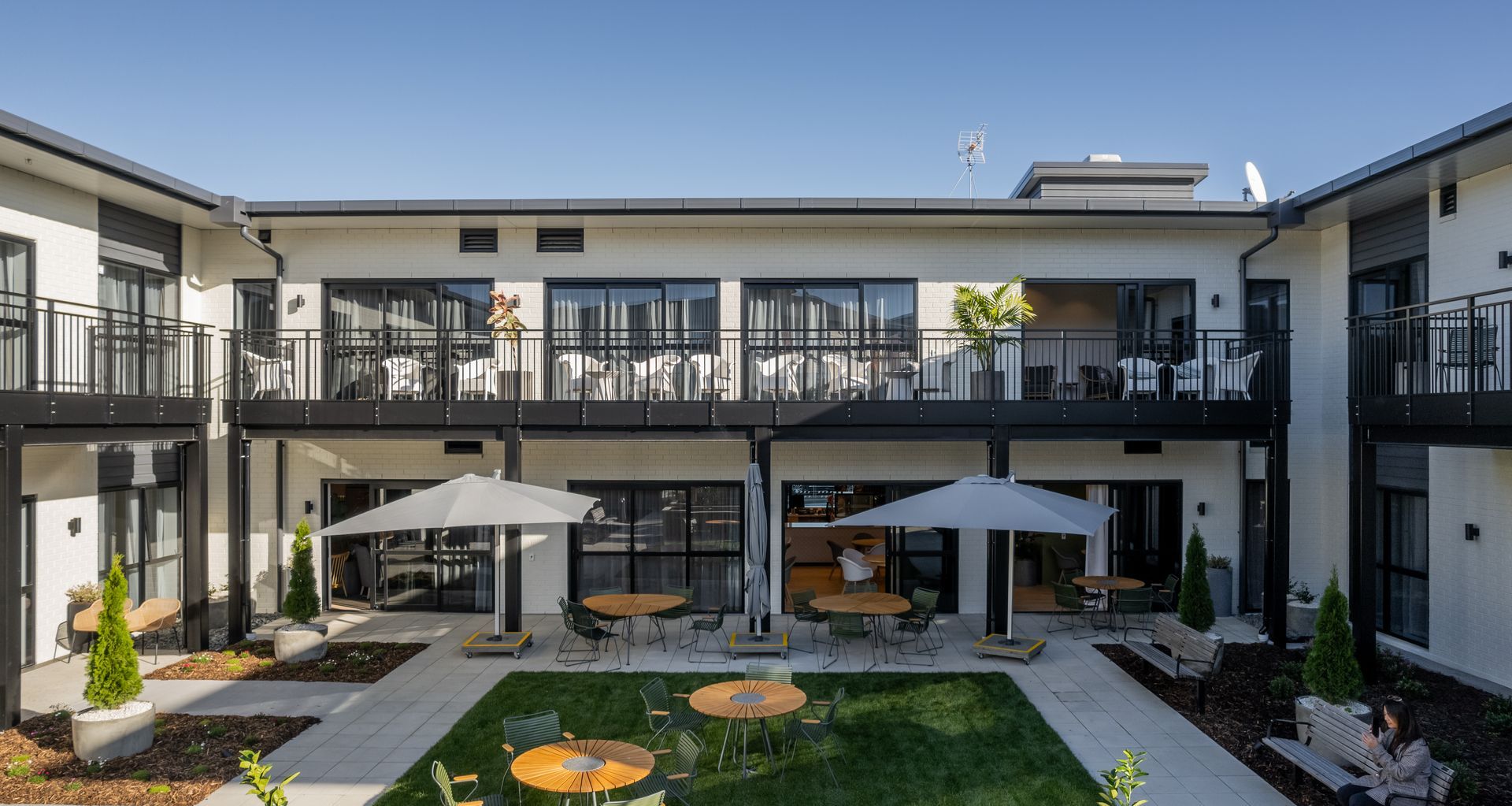
On the highest point in the picturesque town of Cambridge on the Waikato River sits Lauriston Park, a brand new retirement community. Looking out towards the surrounding farmland and the Pirongia and Te Miro hills, the recently completed project accommodates independent living, aged-care and specialist dementia care – and is complete with state-of-the-art facilities and finishes, award-winning gardens and a plethora of potential living arrangements.
Like many other projects of its kind, the preliminary phases of Lauriston Park’s design took place over many years. Todd Myers, an Associate Director and Sector Lead for Living Environments Aged Care for Ignite Architects, the primary architecture firm for the project, says a mix of factors contributed to this – but the extended time period allowed his team of architects to refine the design.
“We’ve worked with the client – Arvida – for many years, so we were used to this process,” says Myers. “We started the design process for Lauriston Park in 2017. We spent about a year on resource consent; after that, the project was parked for financial reasons. This gave us the opportunity to redesign it a little bit, which we did right up until a few years ago, when we started building.
“The building process took almost two years, and now it’s ready to go – residents began moving in earlier this month.”
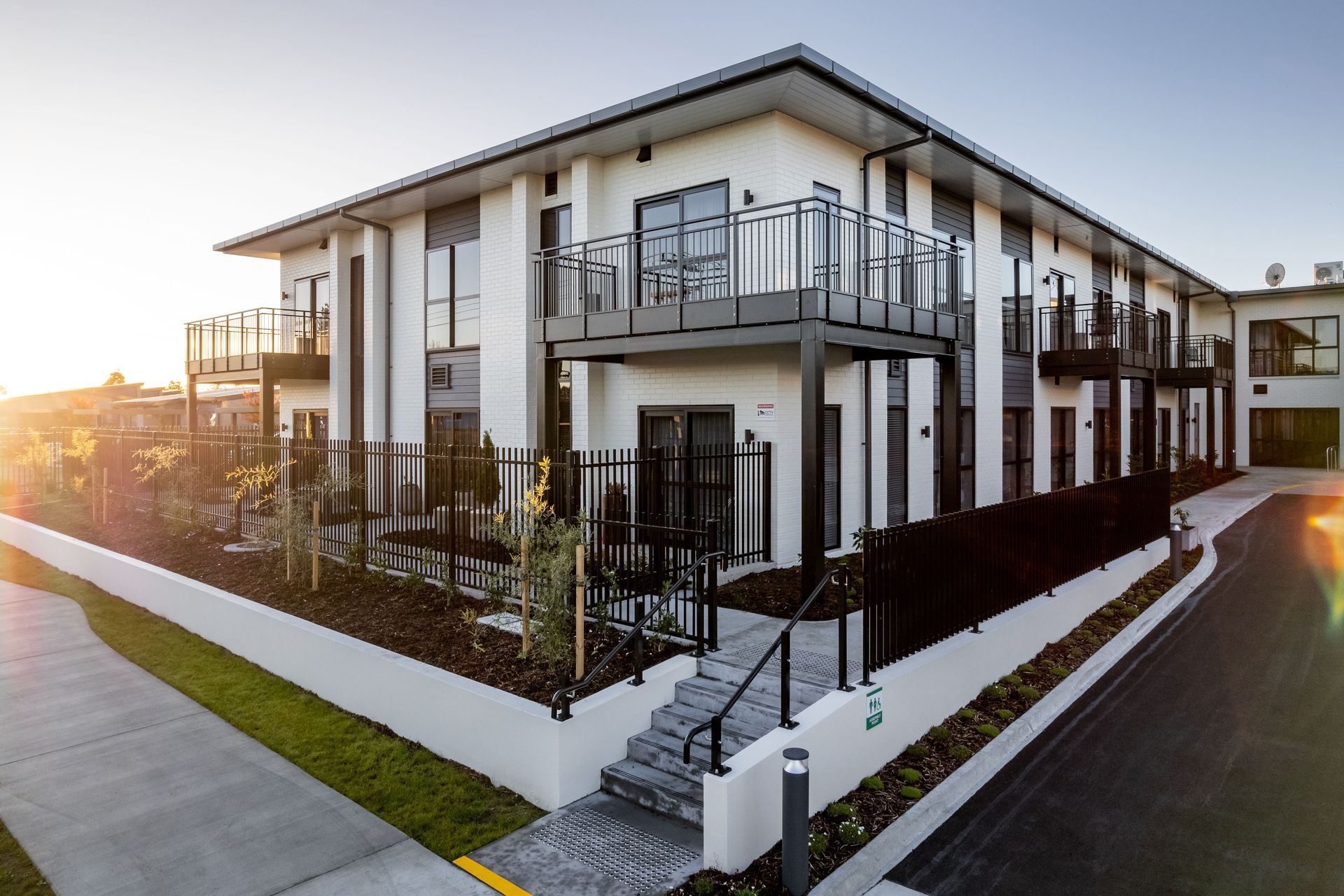
A system that fits
Before construction began, Ignite Architects had more than just plans to draw up for the project. “We went through quite a bit of R&D of different systems and products that would suit the project. We spent a lot of time researching these, doing case studies and feasibility work. Things like cross-laminated timber systems, and balustrading systems. For the latter, we ended up using Unex.”
Unex, a supplier of balustrading and other safety barrier systems, was the provider of choice following Ignite’s stringent research. “Unex are primarily a supplier of balustrades, but in this case they provided both the balustrades and the balcony – which was an ideal scenario for us,” says Myers.
The combined system consists of a cassette-style prefabricated deck unit, or balcony, which is then craned into place and bolted to the structure – meaning there was no onsite construction of the decking. The balustrades were then installed, completing the unified solution.
“Designing and building a balcony system for a multi-storey building is not cheap,” says Myers. “So we needed to explore options that would be the most efficient for the scenario. Unex’s cassette system was a perfect fit – the modular, prefabricated nature of the product meant installation was really easy and quick, and the visual design suited the rest of the building pretty perfectly.”
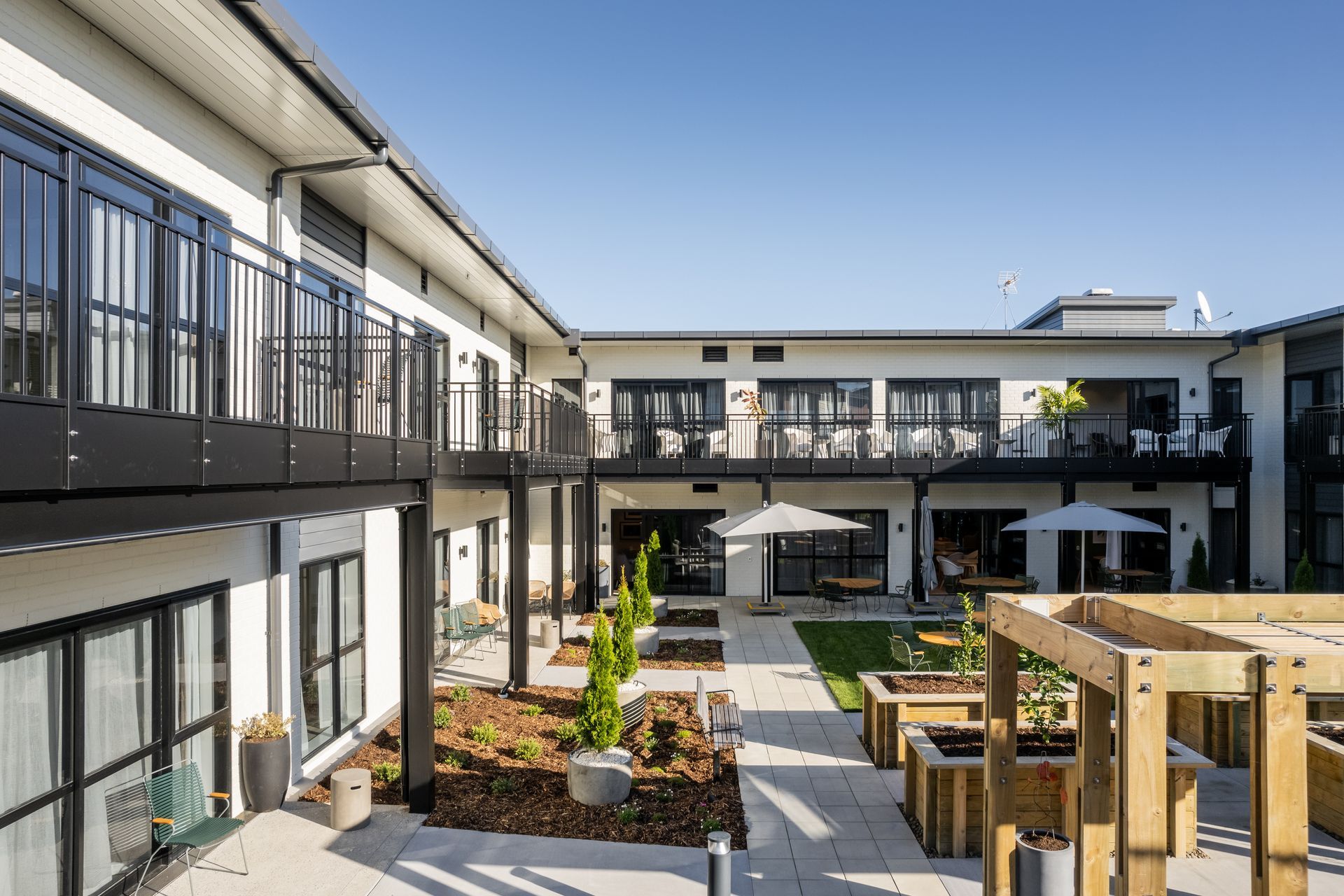
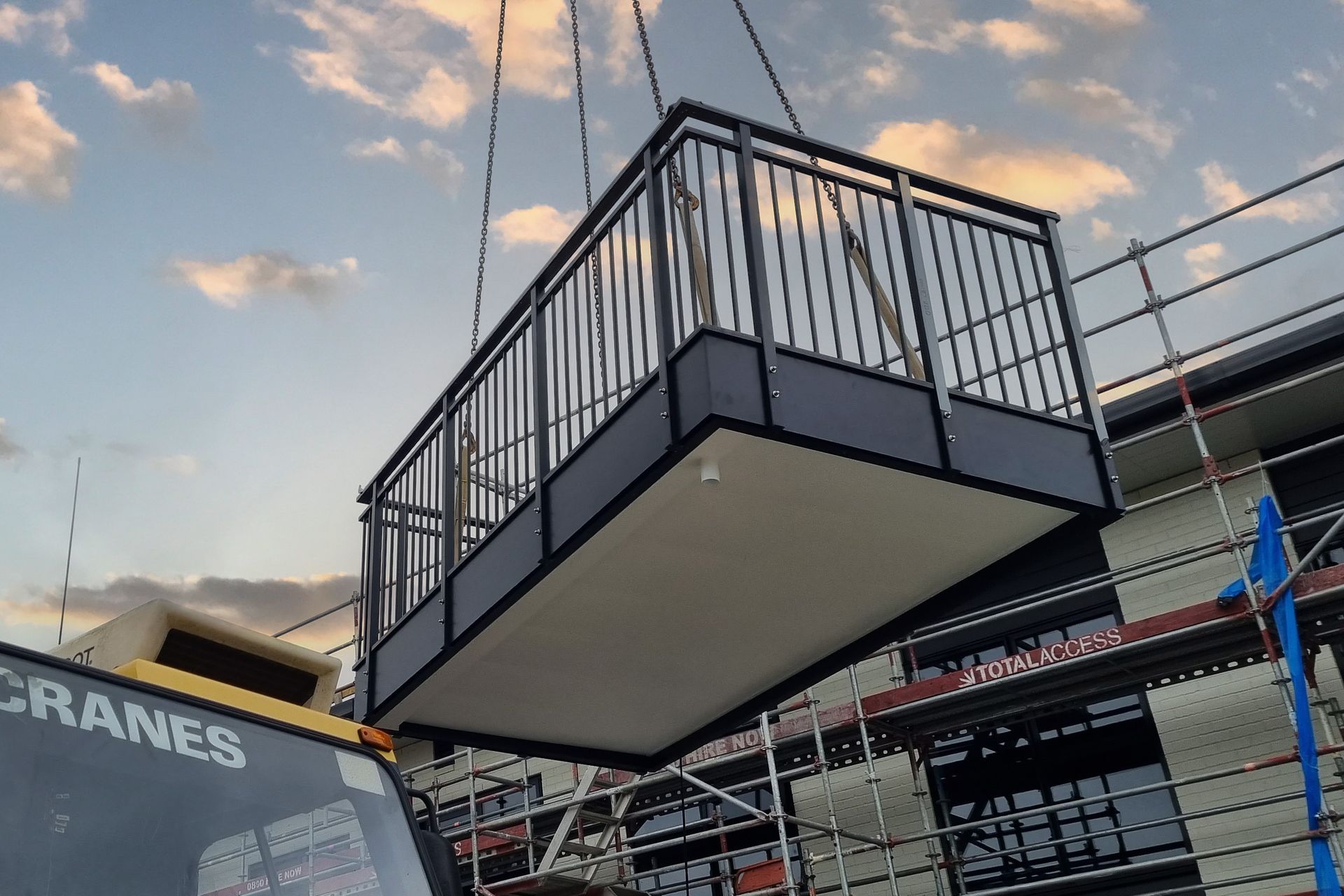
A successful introduction
The Lauriston Park project was in fact the first time Unex had installed this combined balcony/balustrading system – so, as much as the company needed to design and install each unit in a timely manner, they were also intent on delivering the best possible product for its maiden installation.
“When we first talked to Unex, we were just interested in their balustrades and enclosed gutter system,” says Myers. “But when we explained to them our vision for the project’s balconies and balustrades, the Unex team told us about their new unified balcony system, and our ideas and their products meshed really well.
“The end result of the project has really showed off to the industry that Unex can deliver this kind of product – efficiently and on time.”
Learn more about Unex and its balustrading solutions.
