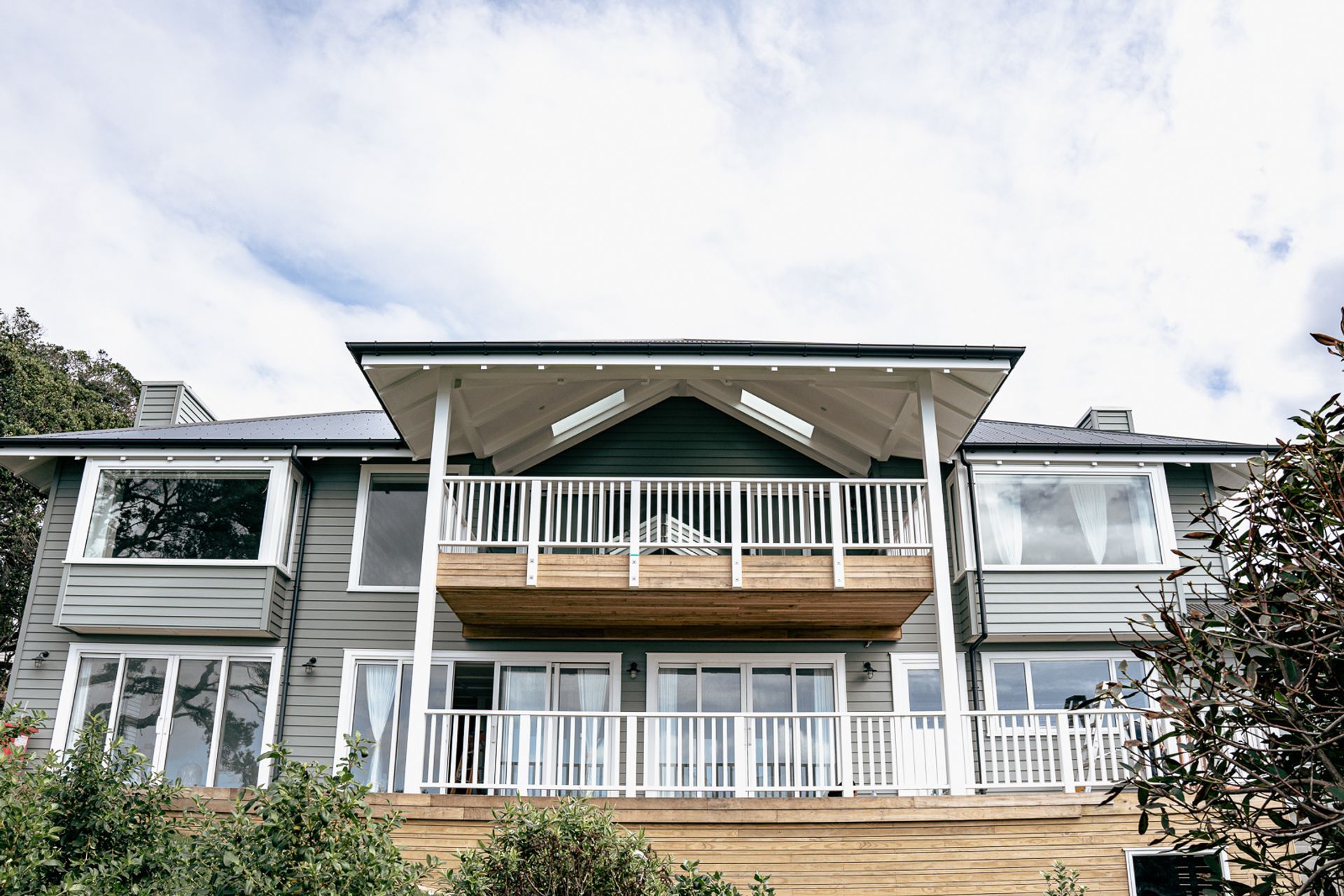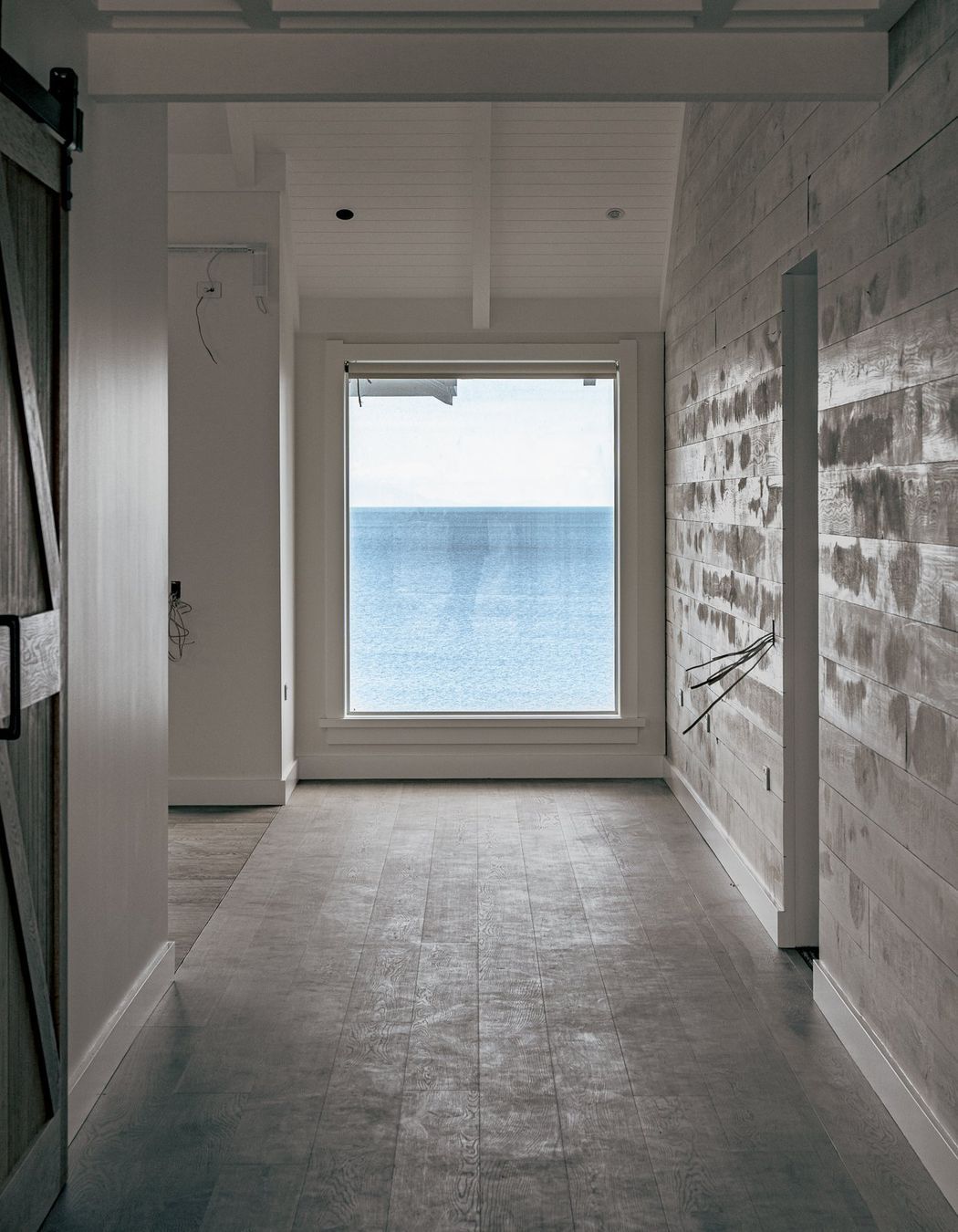A Cape Cod-style new-build with panoramic sea views
Written by
22 May 2023
•
5 min read
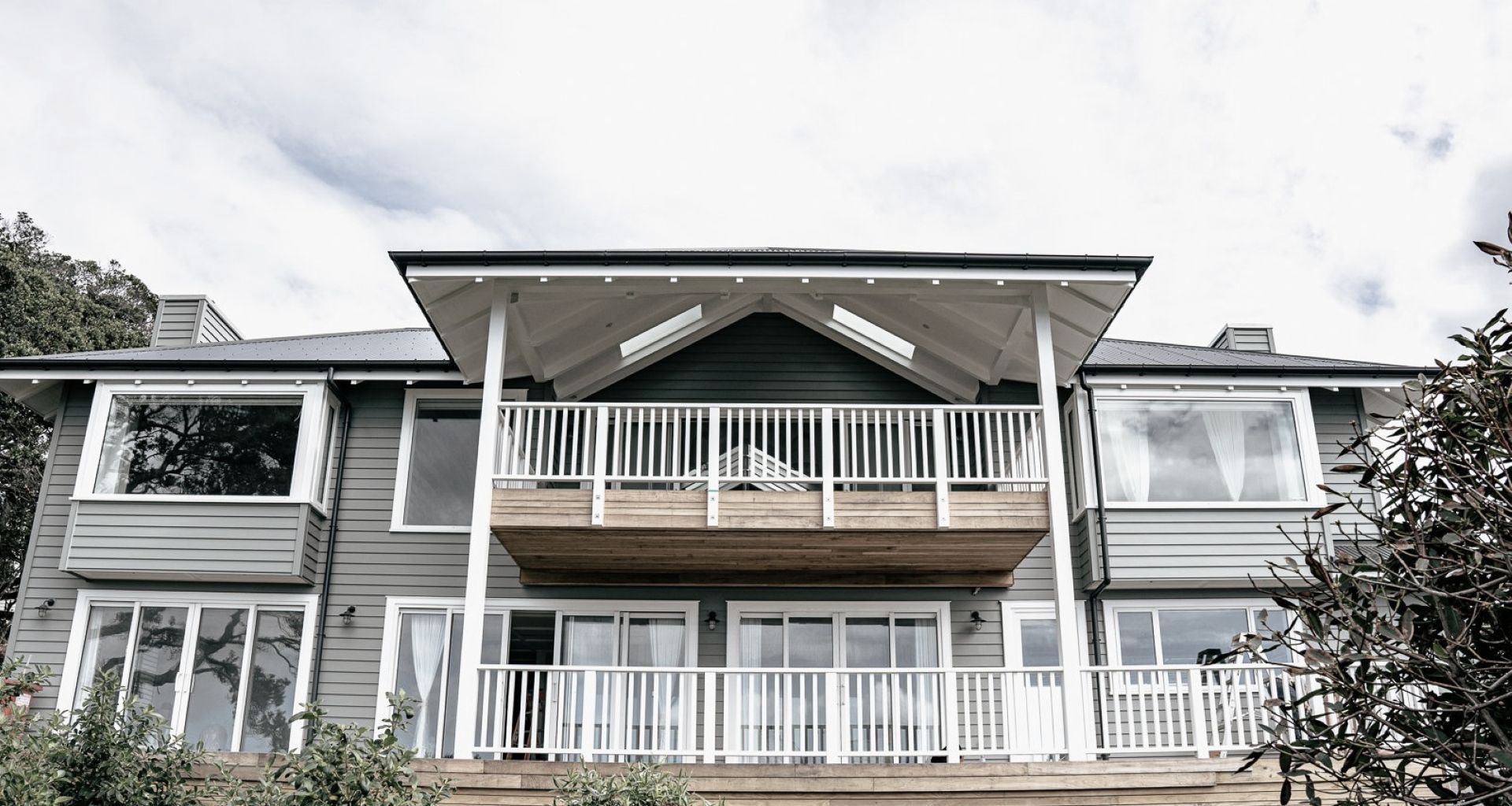
A stunning cliff top site in Hatfields beach, north of Auckland, was the spot chosen by a retired couple to build their dream home to share with their children and grandchildren.
The site enjoys stunning panoramic views towards Coromandel Peninsula and Great Barrier Island, and the couple wanted a richly detailed home that takes design cues from the American Cape Cod style of architecture.
For builders Ze Build, it was the largest home they had been tasked with building at the time - at 500sqm - but it was an exciting challenge, says Ze Build owner Zane Dykman.
“We were really proud to be given the opportunity and it was a great house to put us in the spotlight of what we could not only deliver as a team, but deliver as a company.”
The design was a collaboration between Nick Rowe Architecture and Andy Coltart Architecture & Development, and the Cape Cod style was the key design driver for a home that showcases a traditional symmetry and a relaxed, beachy character.
Nick Rowe says the Cape Cod aesthetic is very detailed, but the high level of craftsmanship required was easily achievable for the skilled Ze Build team.
“It was definitely a challenge. The build was complex for a number of reasons and it was the biggest project for Ze Build at the time. They managed all expectations well and did everything with a smile. Their craftsmanship was excellent and the project management went very well. They've achieved an impressive result.”
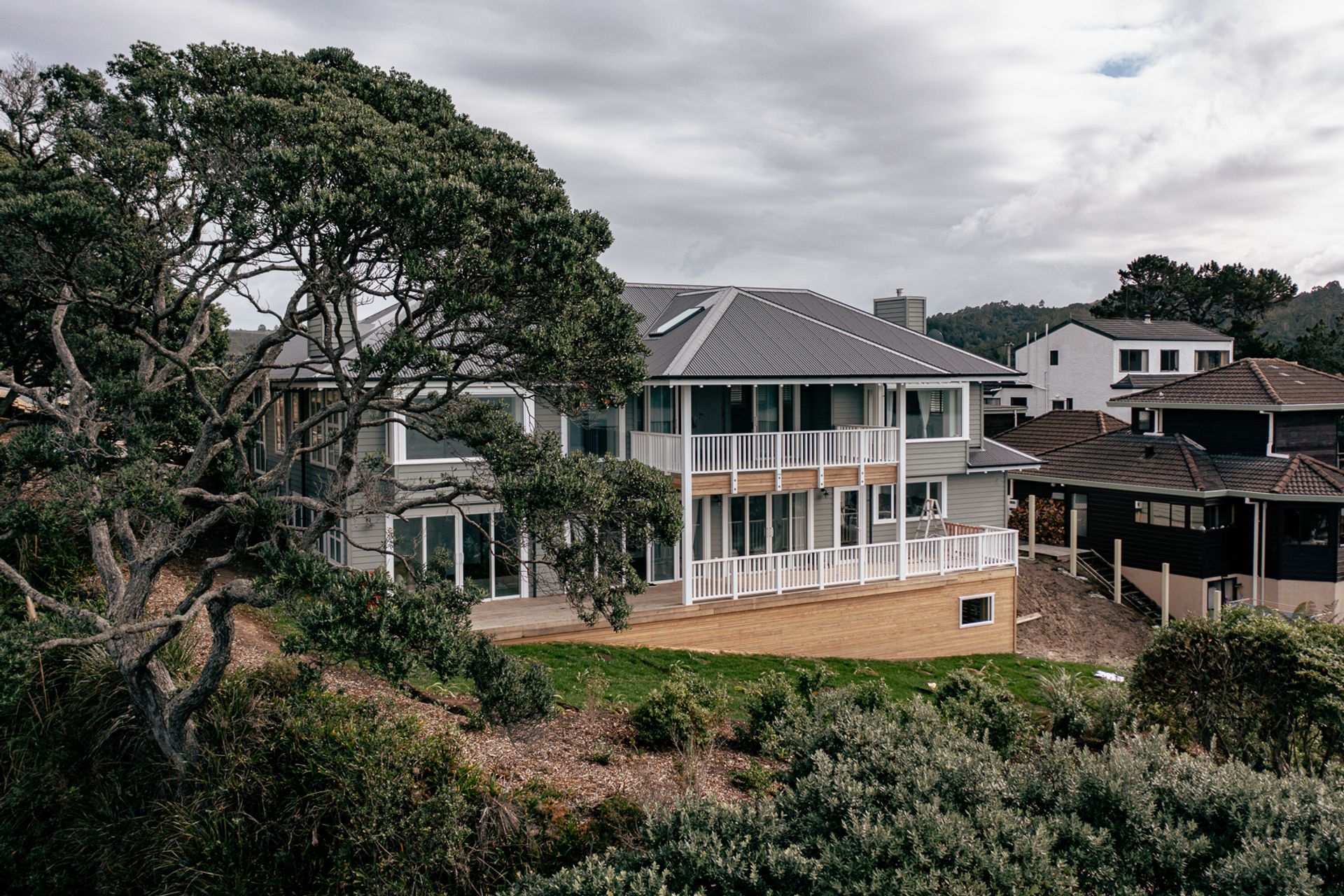
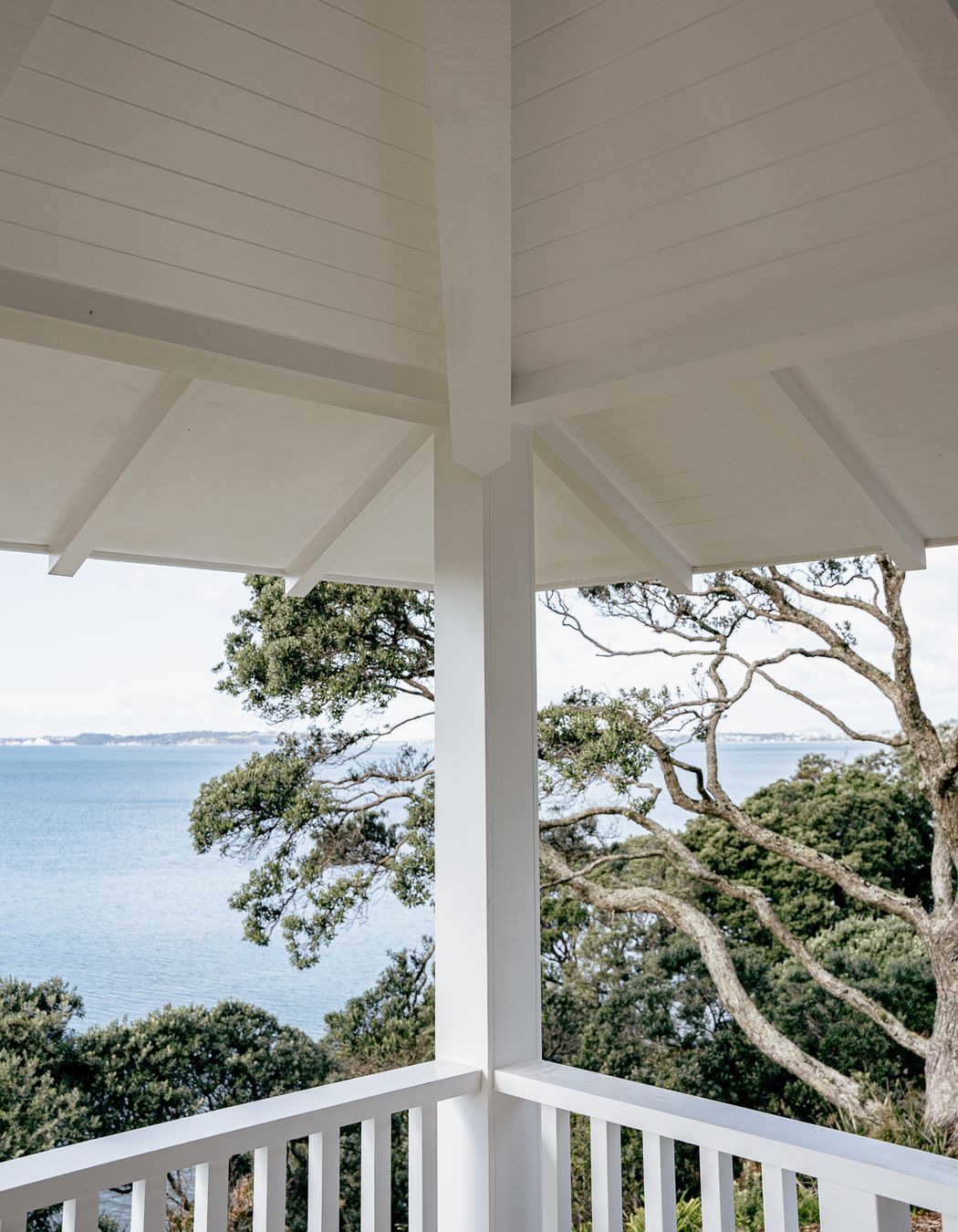
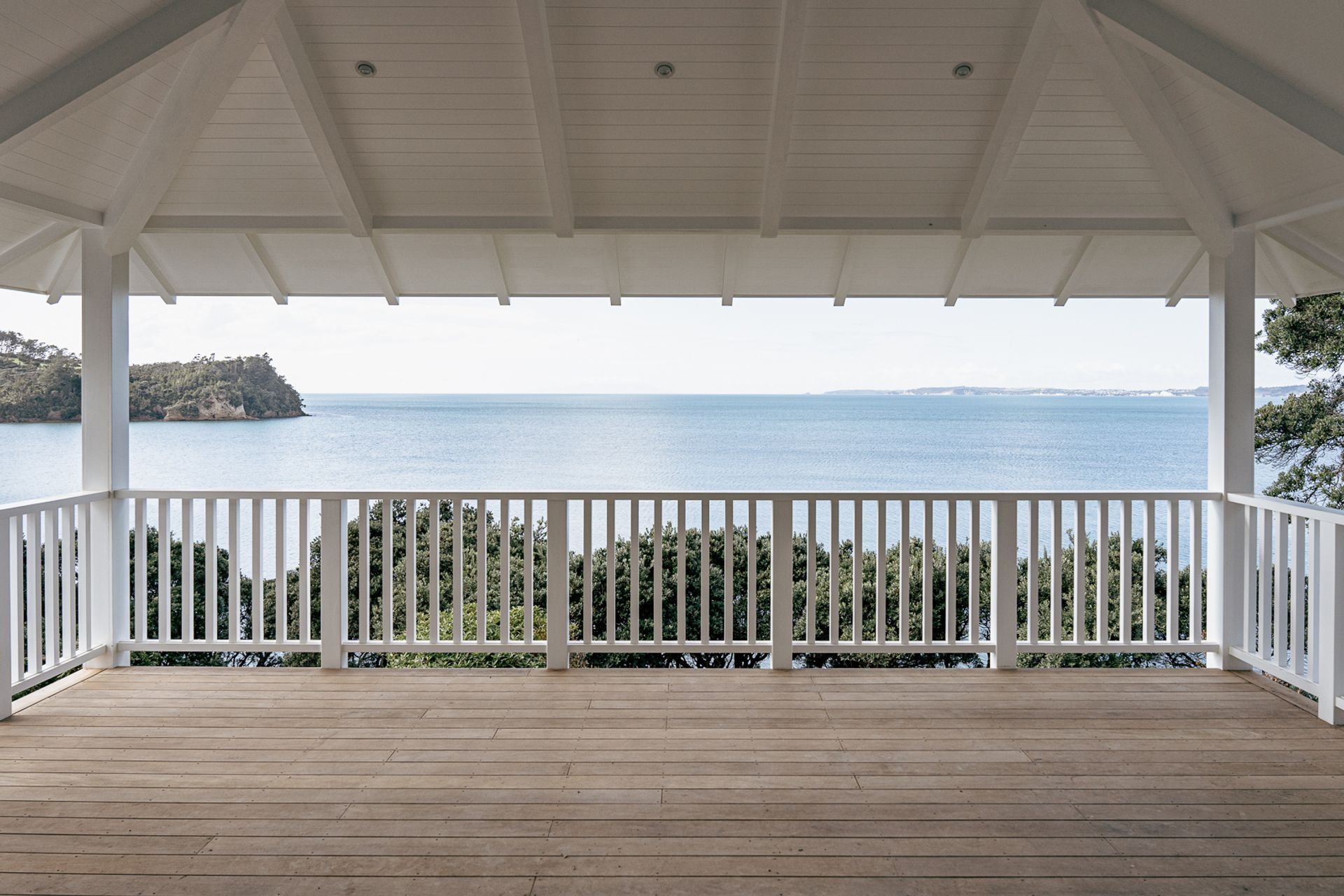
The build started just before New Zealand went into its first lockdown, but Rowe says this didn’t cause the typical supply-chain disruptions for the Ze Build team, as they buy and store all of their materials well ahead of schedule to prevent these issues arising.
"Because of the scale of the company and the sway they have in the industry, material supply is never really an issue on any of their projects, so that was a real benefit to working with Ze Build."
This allows them to offer a fixed price, which in this case worked perfectly for the client.
“We worked off a fixed price, and we worked out that it would be a year to do the build and we delivered to that, which was awesome,” says Dykman. “We also like to have transparency along the way, so communication with the client is key.”
When it came to creating the foundations for the home, there were multiple aspects to consider. The site has a number of protected trees and Ze Build worked with the arborists to ensure these weren’t damaged during construction; the house site is also reasonably close to the cliff edge, so creating solid concrete foundations was crucial, as well as preventing any soil run-off into the sea.
"Our end game is to get the house out of the ground as soon as possible without sacrificing quality or the integrity of what we're doing,” says Dykman.
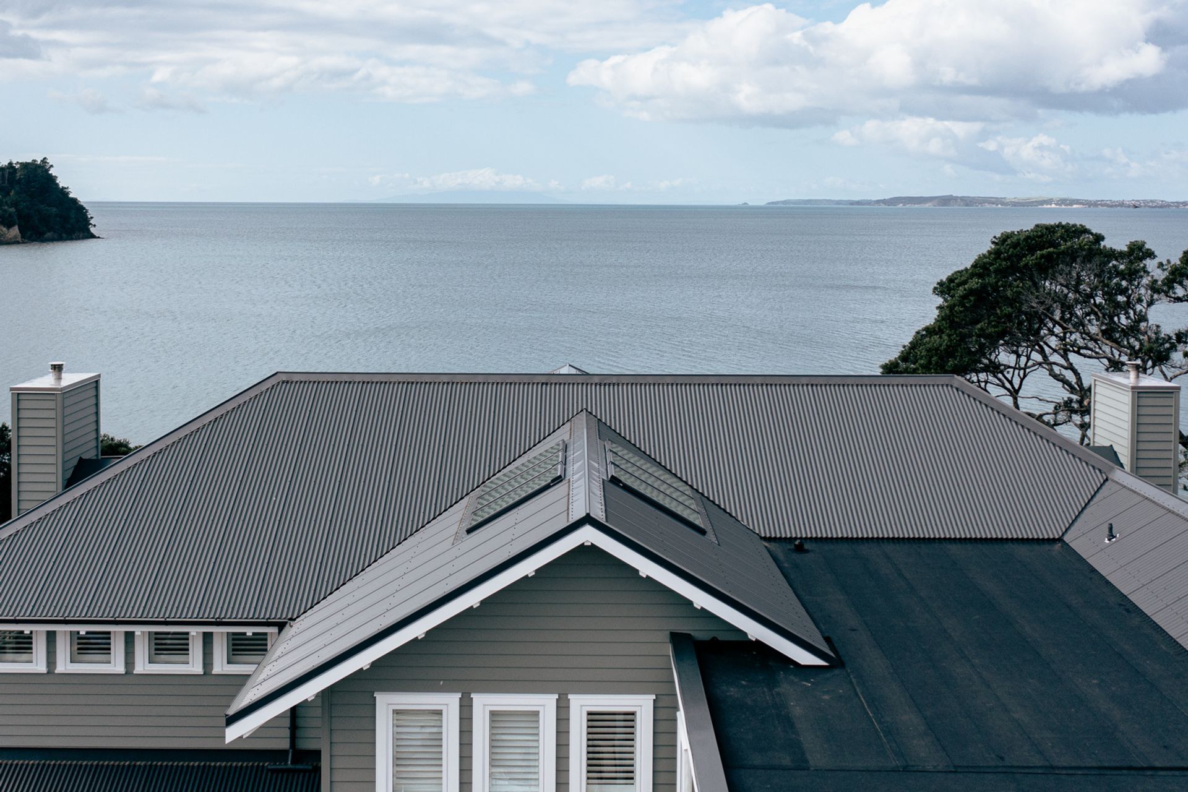
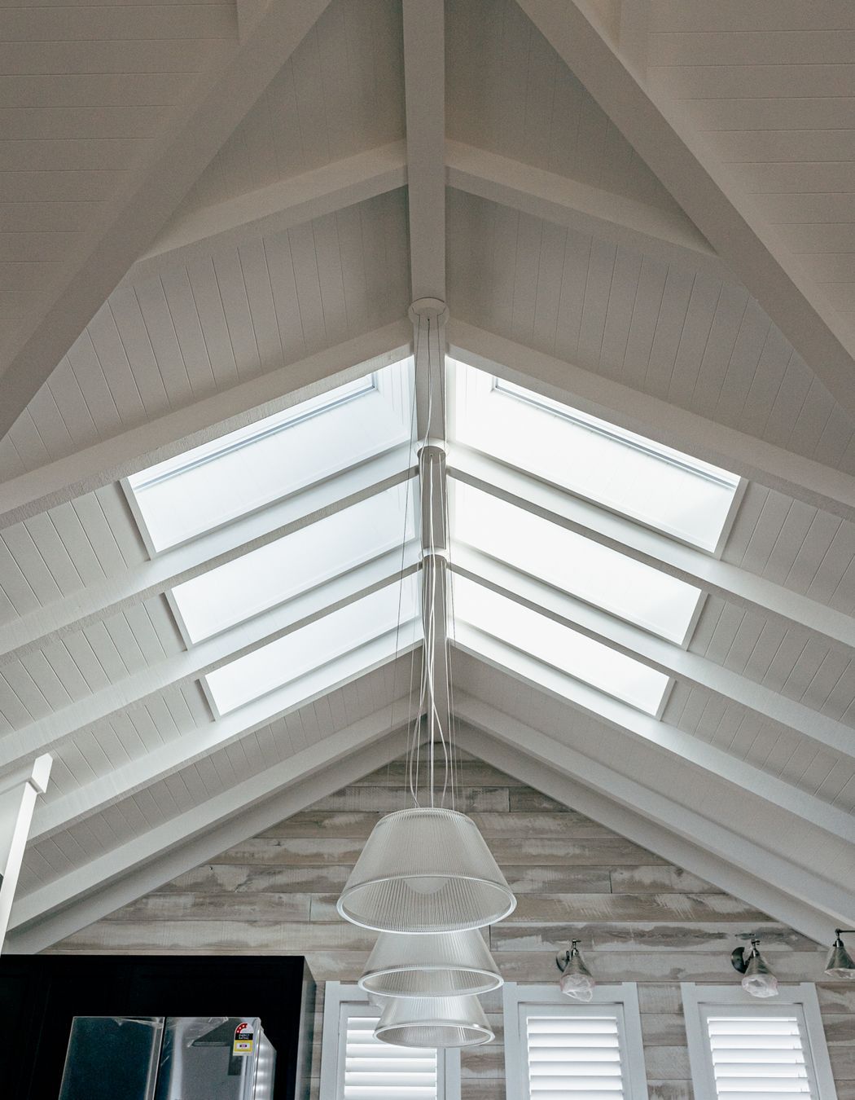
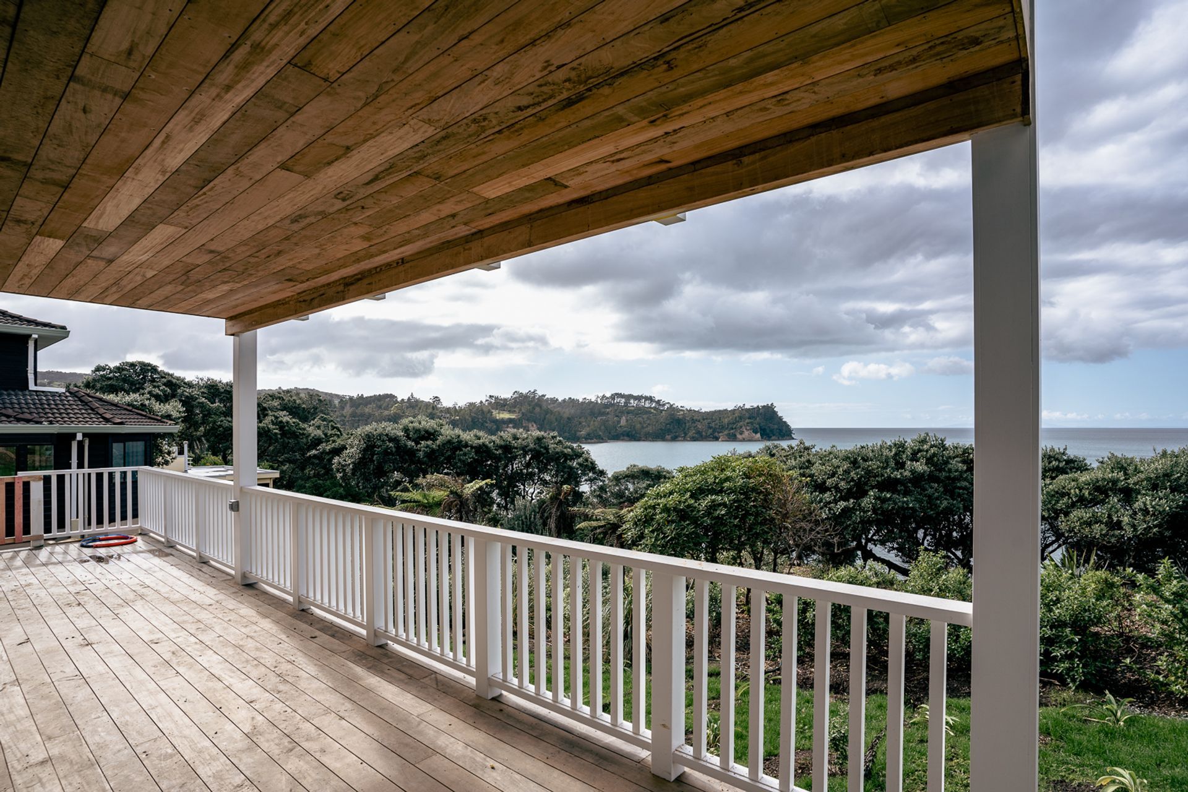
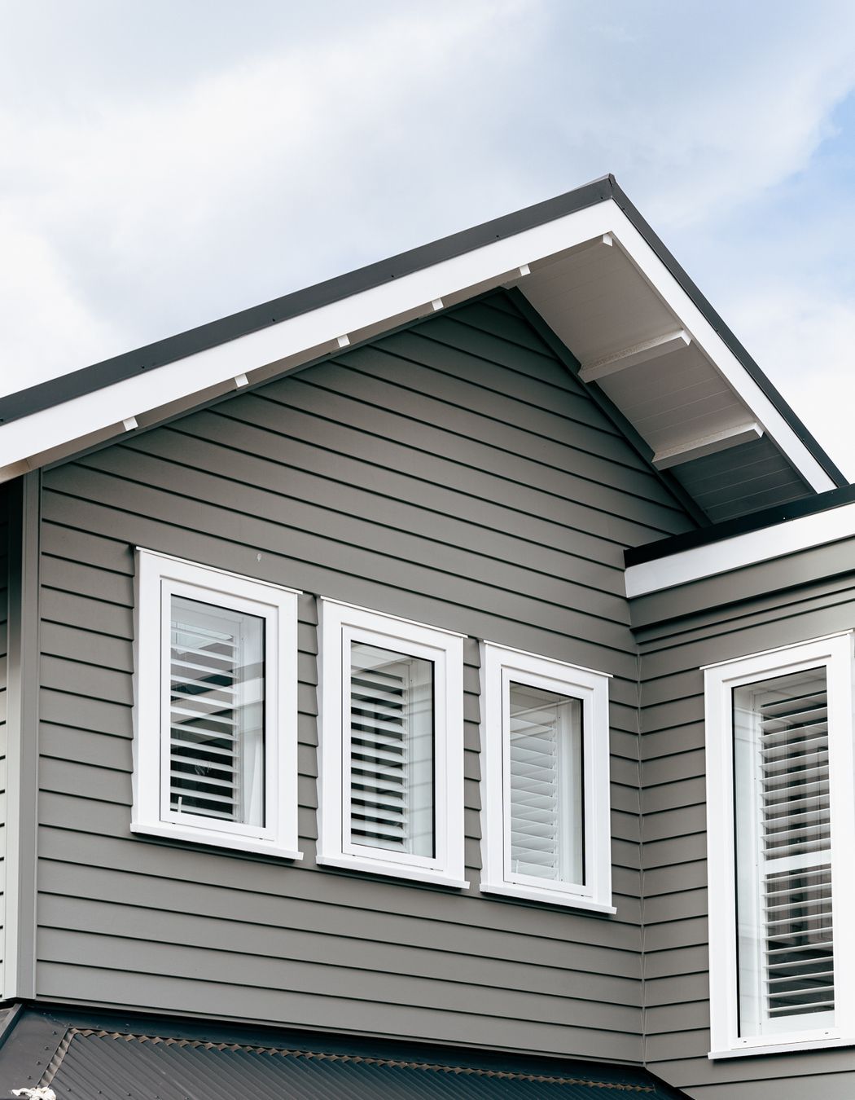
Due to Covid-19 there were initially some restrictions around working on site, but once they were given the green light, the framework went up and the roof went on, meeting the initial deadlines discussed.
This is one of the advantages that Ze Build has, says Dykman.
“Being a bigger company, if the job needs more labour we don't move the schedule, we just put more labour on the job to make sure that we're delivering to our clients’ expectations.”
When it came to the interior fit-out this was particularly helpful, as during the build the client introduced a new interior fit-out schedule not previously discussed at the outset of the project. It added six months to the build timeline, but Ze Build was only too happy to be involved with the high-level finishing details on the interior.
The attention to detail is evident throughout. The ceilings in the living spaces feature exposed beams and rafters and V-groove surfaces; oak walls and hidden doors add an elegant and characterful feeling and are a real highlight of the finished home.
This level of detail is present both inside and outside the home, and the external verandahs are just as beautifully finished as the interior spaces.
The clients are now happily enjoying their dream home, and are in talks with Ze Build about new plans for their section, including creating a path from the house down to the beach.
Dykman says the relationship with the client was a key highlight of the project and he’s proud to say they’re incredibly happy with their new home.
“They love it; it's like a resort to them. There’s still lots of landscaping work to do and the client just wants to keep adding to make it that extra special piece of paradise for them and their kids and grandkids - and we’re only too happy to help.”
Discover more stunning projects by Ze Build
