A cave-inspired home rising from a lava flow embankment
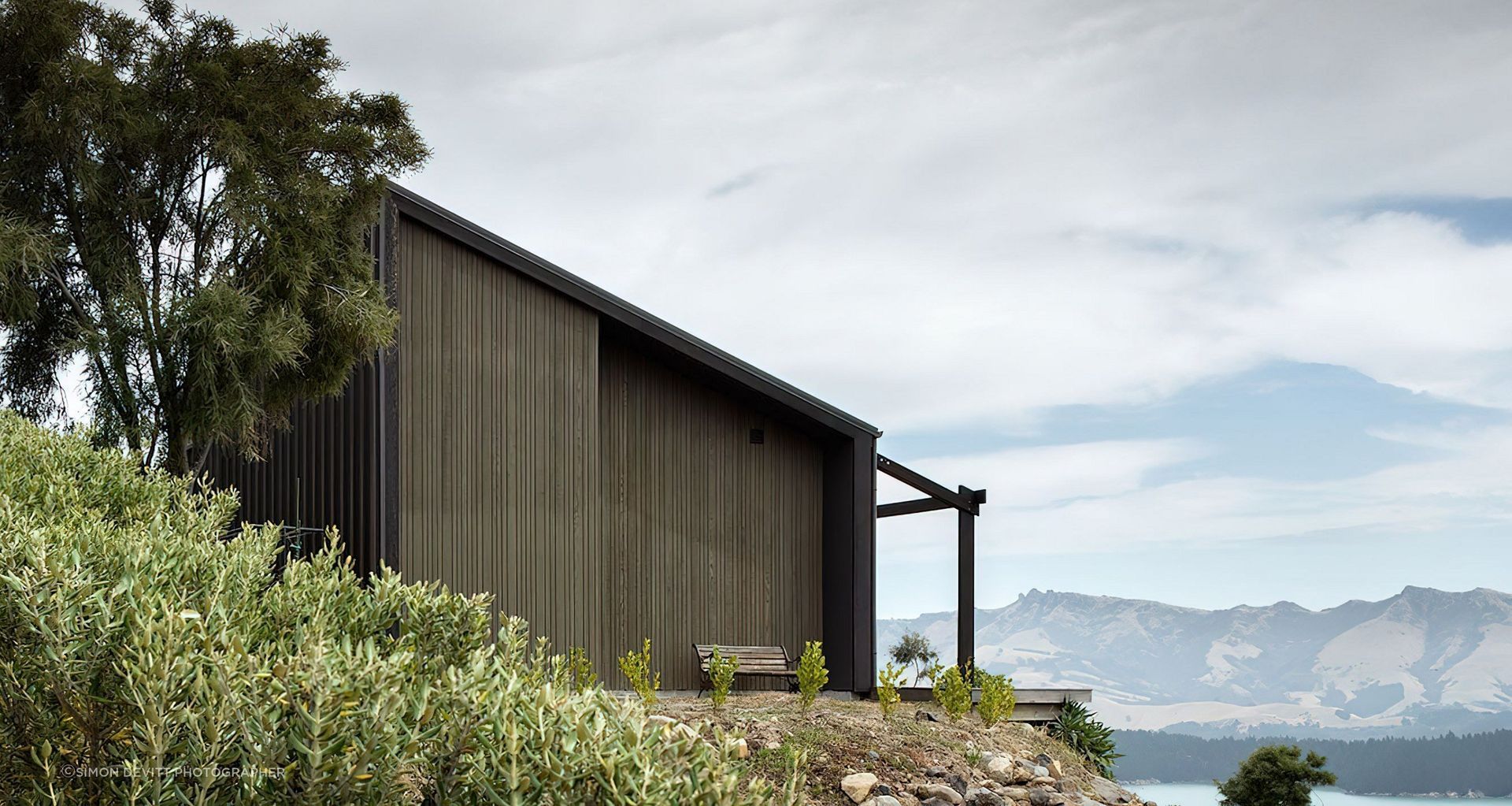
The unassuming passerby may only catch a glimpse of Whare Kaiouru. Though it rests on the ridge of a hill, the house remains intentionally hidden from view, revealing only its end. This careful integration with the landscape is the first hint of the ethos behind this remarkable home: to be of the land, not on it.
As a home built for himself and his partner, Architect Dennis Chippindale set the brief. His intent was clear, guided by three areas of focus: ecology, emotion, and function.
“Our brief to ourselves was on three levels,” shares Dennis. “The house and land needed to be ecologically responsible. The intention was to return as much of the site to its original endemic bush and have the house sit comfortably within that setting.”
“Secondly, emotionally, the house is a haven. Sitting in the house needs to bring calm and peace and it needs a softness of touch. Functionally, it needed to suit us as a couple with no kids, who love the outdoors and indoors equally.”
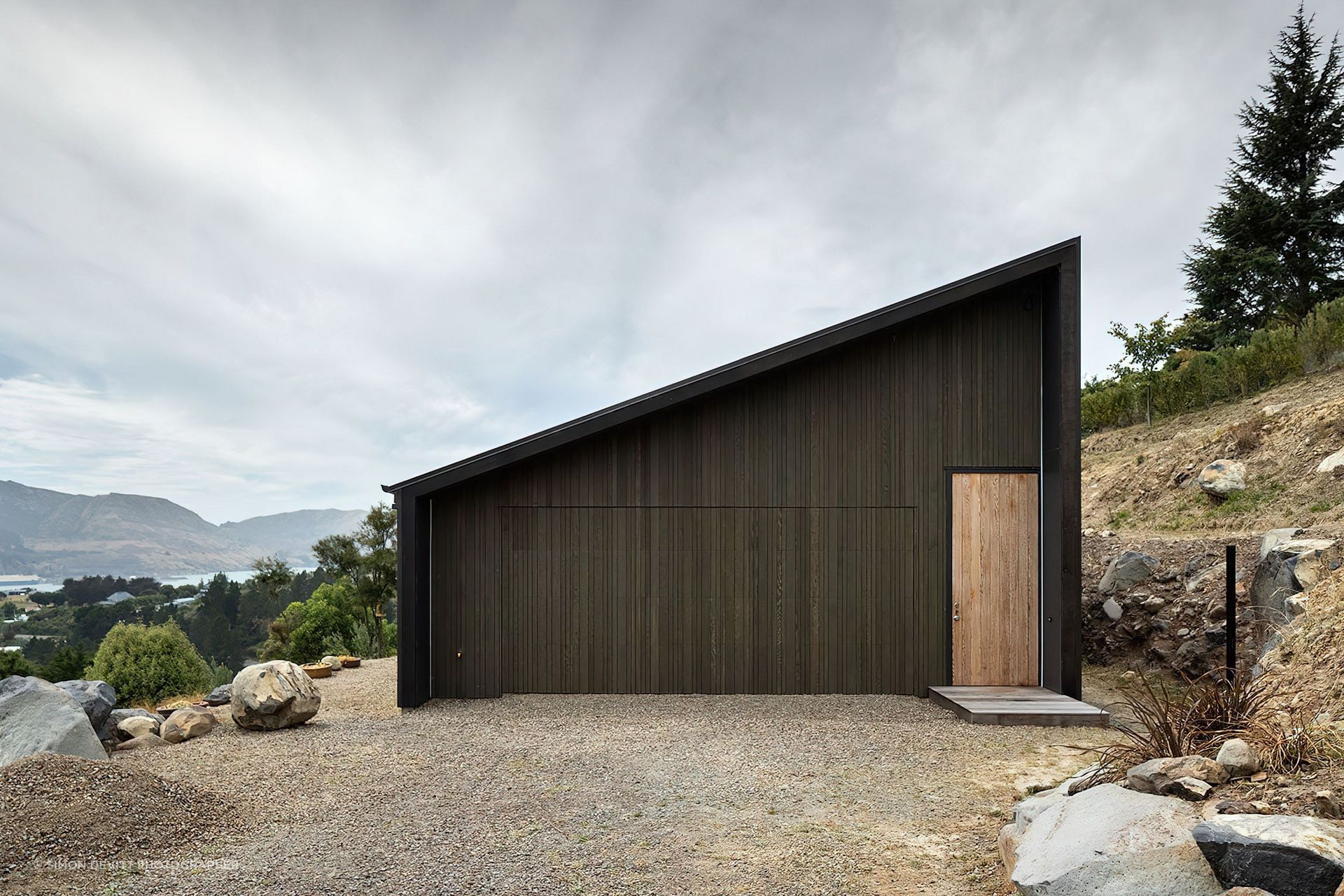
Informed by the work of humanist architects such as Frank Lloyd Wright and Glenn Murcutt, Dennis sought to touch the earth lightly. The words of the latter echo in the ethos of his architectural practice, CO-STUDIO: ‘Design through discovery’.
“These words describe the iterative and engaged process that true design needs to be,” adds Dennis. “My clients need to feel they are the drivers of the design and I’m merely the tool to help them realise their ideas. In this way, an architect discovers a solution and doesn’t simply design it.”
The primary challenge was to create this home affordably. With four, well-developed designs to hand, Dennis collaborated with his builder to refine costs and reach a decision. “Once we had our finances sorted with the bank, the construction process was a pleasure, knowing we could afford what we were setting out to do,” shares Dennis.
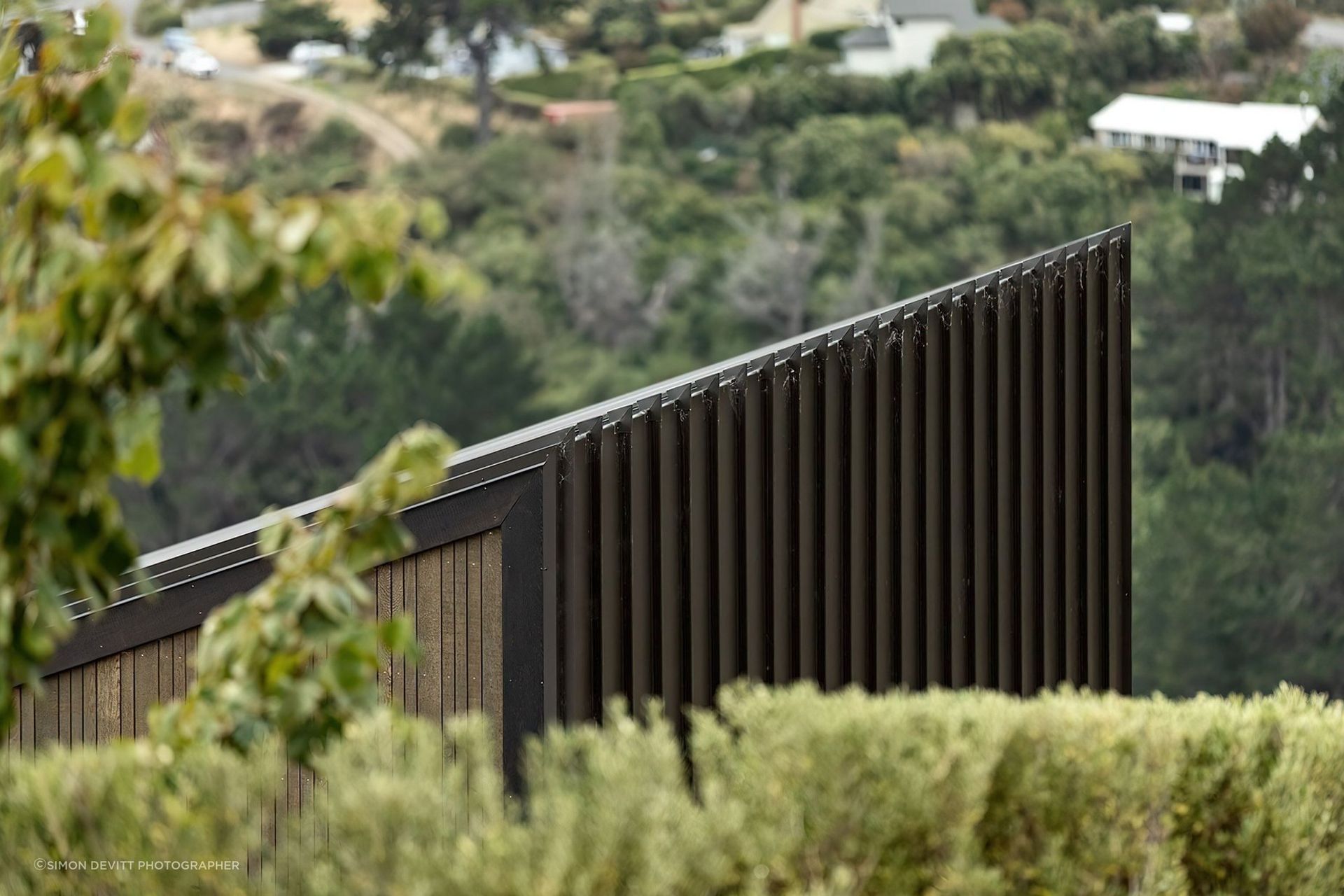
To design a home that is ‘of the land, not on it’, an intimate knowledge of the site is imperative. “Learning about the land’s development, geology and change over time is important to a deep understanding of place,” explains Dennis.
Whare Kaiouru sits in the shadow of the extinct Banks Peninsula volcano, on the ridge of a hill which was once a bubbling lava field. Since its last volcanic activity five million years ago, the site has been a place of refuge. Here, the mana whenua, te hapū o ngāti wheke, escaped warring tribes and gathered food, all while overlooking their maunga and marae. “These things we sought to reflect,” shares Dennis.
Working with the contours of the land, the house is built into a terrace, stretching across one level. “Out of necessity, this meant our design needed to be a slender shape, like how an eel shapes itself to the rocks on a river bed.”
Its lean shape curves into the rock; its angle contorting as the land does, and its roof rising only a metre or so above the natural groundline. The deep warmth of the volcanic rock is complemented by the choice of colour. “From a distance, the house is camouflaged into the surroundings,” Dennis shares.
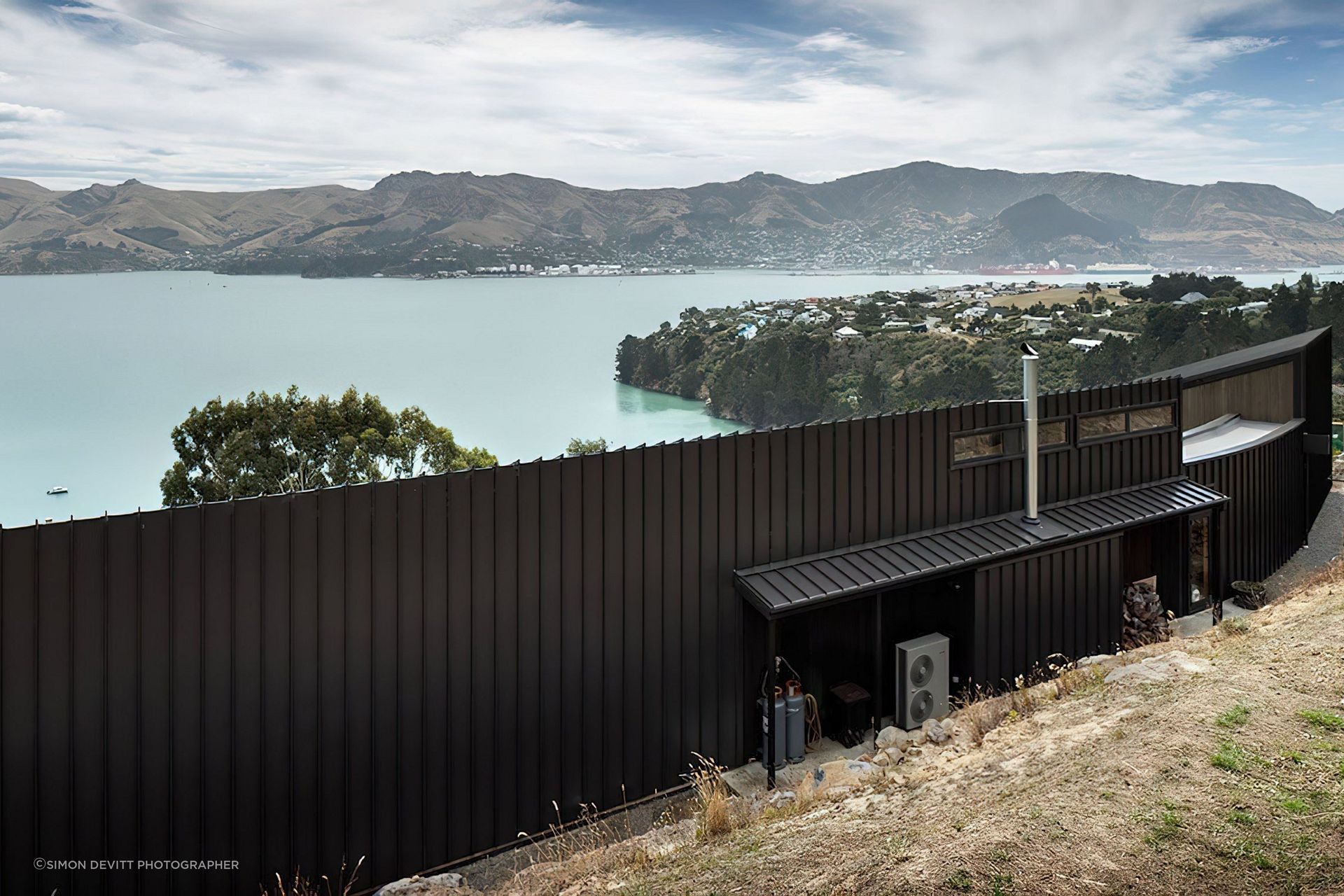
The layout is an intelligent articulation of Dennis’ focus areas of ecology, emotion, and function. Guided by the land, a 40 metre-long corridor forms the spine of the single-level house, dotted with the couple’s art and books.
The entrance has been designed to feel like the opening of a cave. “We wanted this to feel like you were entering a hidden realm through a cave, so the entry is long, dark, and windowless. This made it the perfect home for our cast glass collection.”
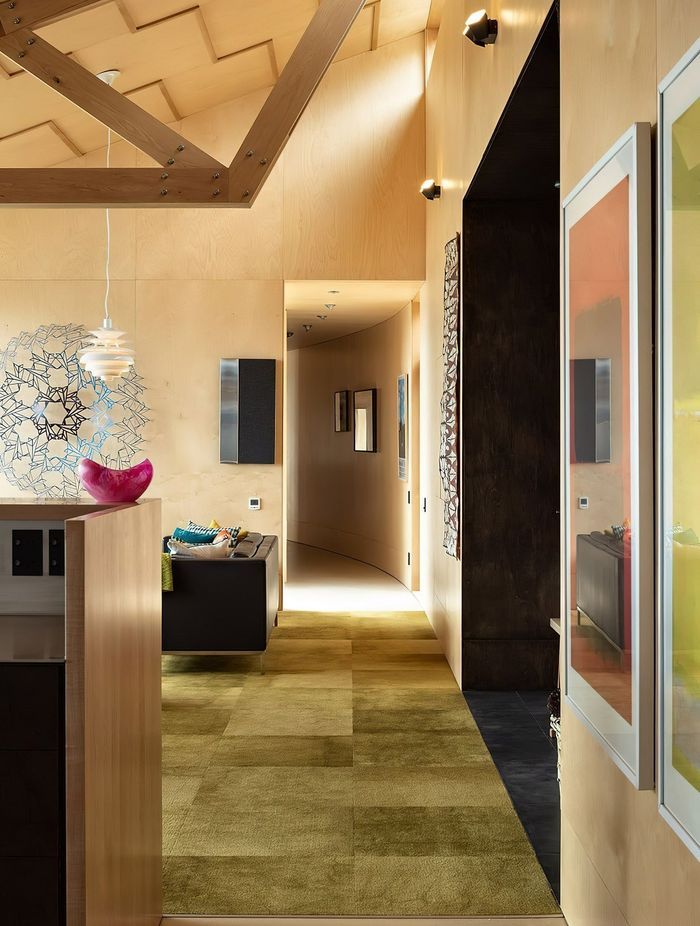
Wandering through, the cave opens into three, light-filled caverns functioning as a workspace, a living area, and a private space, linked by tunnel-like galleries and libraries.
“Spatially, it was important to not over-emphasise the view; to allow the spatial experience to be simple, the doors along the cave space are completely hidden,” shares Dennis. “The main space has opposite emotive feelings of soaring in a light but warm space.”
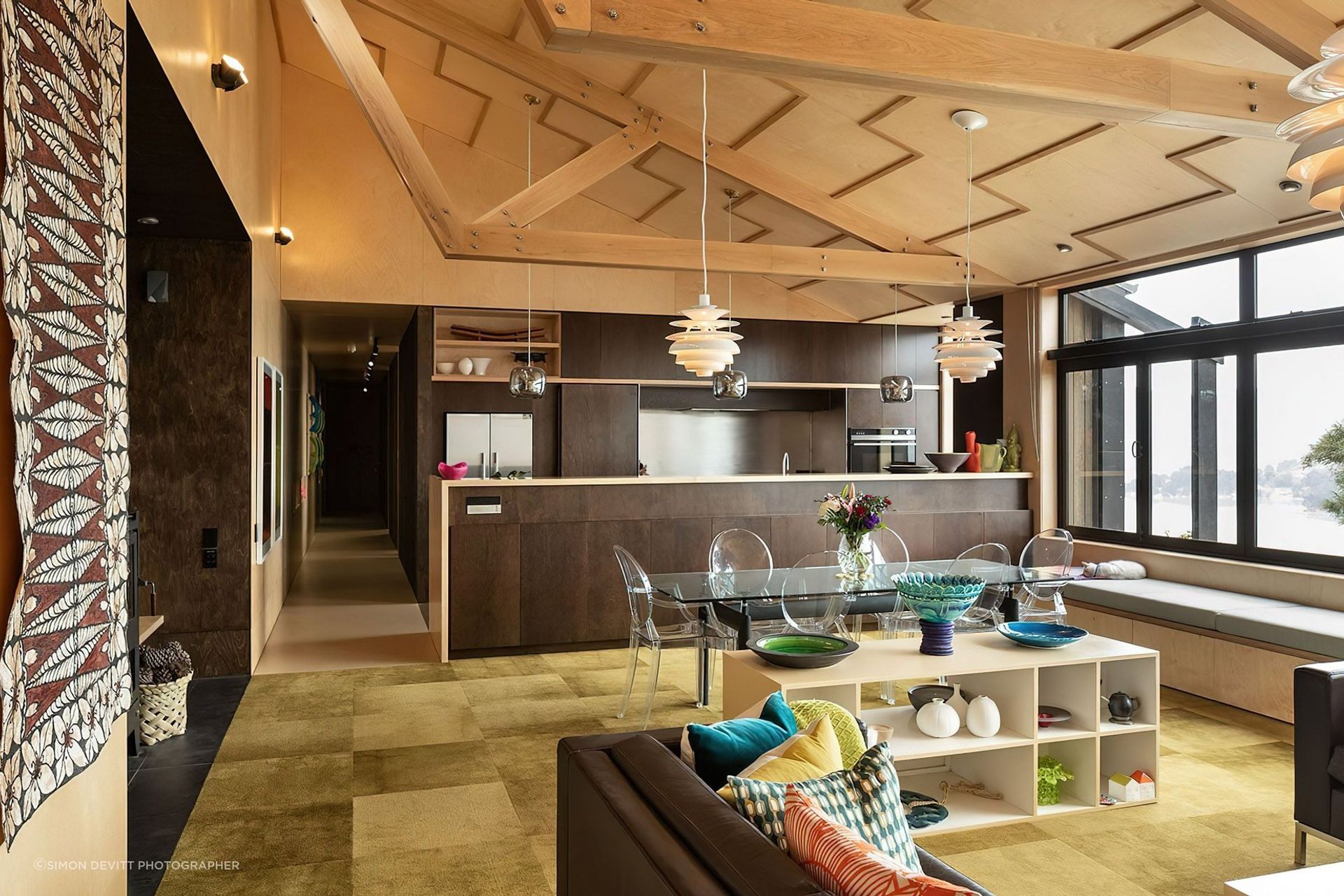
In a functional reflection of their passions for food and art, the main living space is expansive, and inclusive of a large kitchen. The feeling of space is complemented by the 200-degree view of Whakaraupō/Lyttelton Harbour.
“We are lovers of food and craft art. Our kitchen is supersized, including a 5.5-metre long work bench so both of us can cook together. There’s plenty of space for us to have our artwork out, much of which is three-dimensional and takes a lot of thought.”
Despite initial advice to build a three-bedroom residence, Dennis stood steadfast in his resolve to create a home that was functional for his needs. “All the advice we received before we started was to build a three-bed home. As there’s only two of us, we felt no need to waste resources. Creating a building that wasn’t about resale was important.”
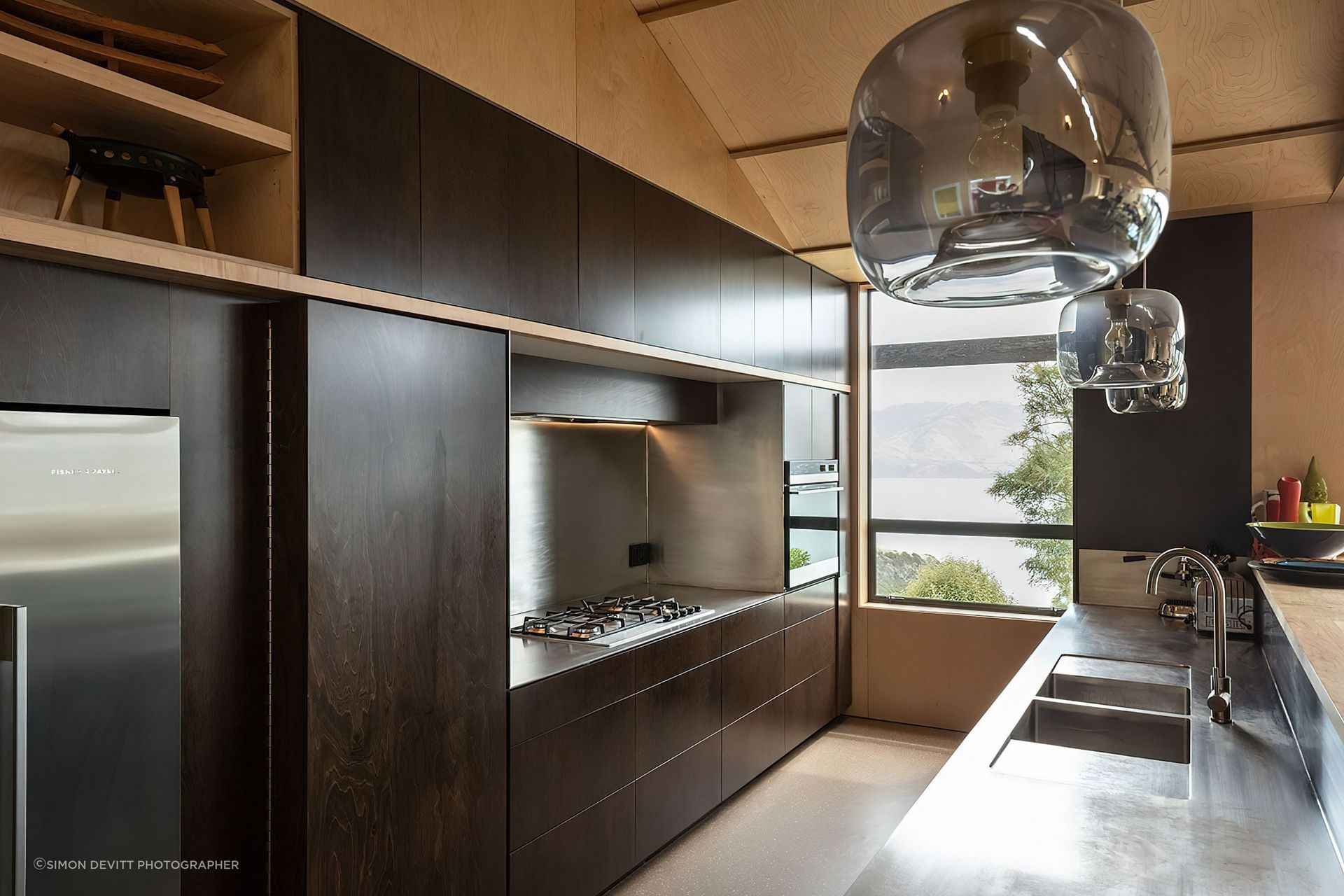
The material palette mirrors the warmth and stability rooted in the layout. “Our home is an expression of the craft of builders so it is made like a piece of precision joinery,” Dennis explains. “The walls and ceilings are clad in carefully aligned birch ply panels which bring warmth and great seismic resilience.”
While designing with ply brought its challenges, Dennis is assured in his choice. “We’re exceptionally pleased with the outcome as the result has a comfortable warmth you just don’t get with painted finishes. We feel more at one with the nature of our surroundings.”
Dark, natural tones mimic the rock in a nod to biophilic design. “For our flooring, we used a combination of rubber, instead of vinyl, and commercial carpet tiles in moss green by Shaw Dyelab, instead of broadloom. For wet areas, we went with ceramic tiles, using a travertine for the floors.”
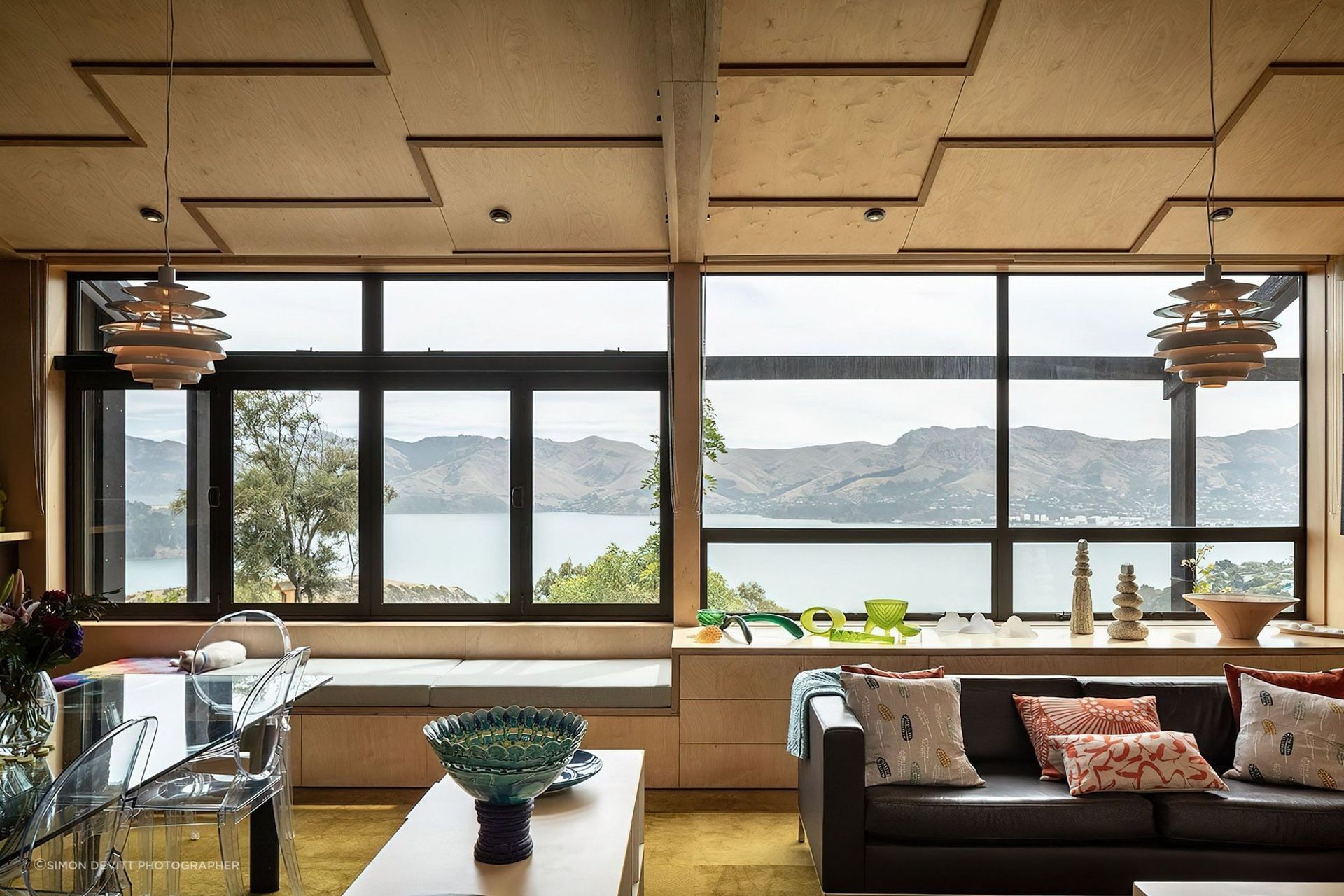
The cohesive, calming spatial experience was achieved through the collaborative effort of structural engineers at Ruamoko, suppliers at Metalcraft and Jacobsens, and the diligent work of their builder at Proceed Building.
“Our builder cared about our design almost as much as we did, bringing an attention to detail that we ended up both being proud of. They also helped make everything stack up by working within our budget to ensure the things we cared most about remained sacrosanct.”
The result is a passive building that seamlessly integrates with its surroundings, which Dennis attributes to several key elements. “The dark natural colours drawn directly from rock found on the site; the roof form that follows the slope; the plan shape, which follows the contours; and the landscaping all work together to create an architecture of invisibility.”
For Dennis, there’s a particular joy in designing secret and hidden features. “Maybe it’s that Harry Potter delight!” he speculates.
Learn more about CO-STUDIO
