A cedar-clad coastal retreat celebrates modernist design
Written by
08 October 2022
•
4 min read
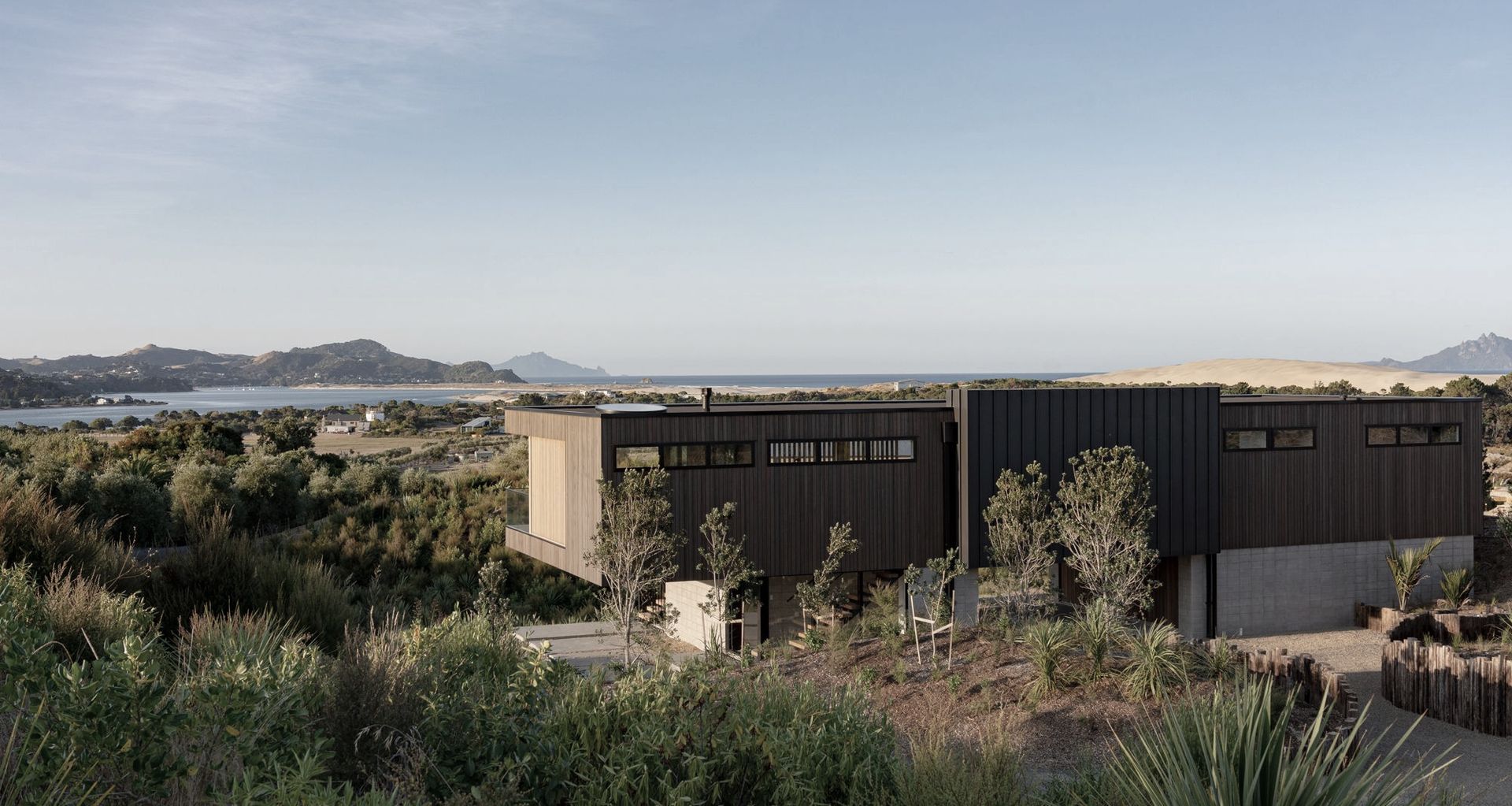
Perched on the remnants of sand dunes in Mangawhai Heads, the design for this home was inspired by the owner’s Auckland residence – a mid-century abode by Czechoslovakian émigré Vlad Cacala.
“That was one of their inspirations and it suited Box because Box’s roots are in modernism as well,” says Box's head of design, Tony Borland-Lye.
“Their brief was to have something that was quite simple and elegant, and they loved the lines of their Auckland house.”

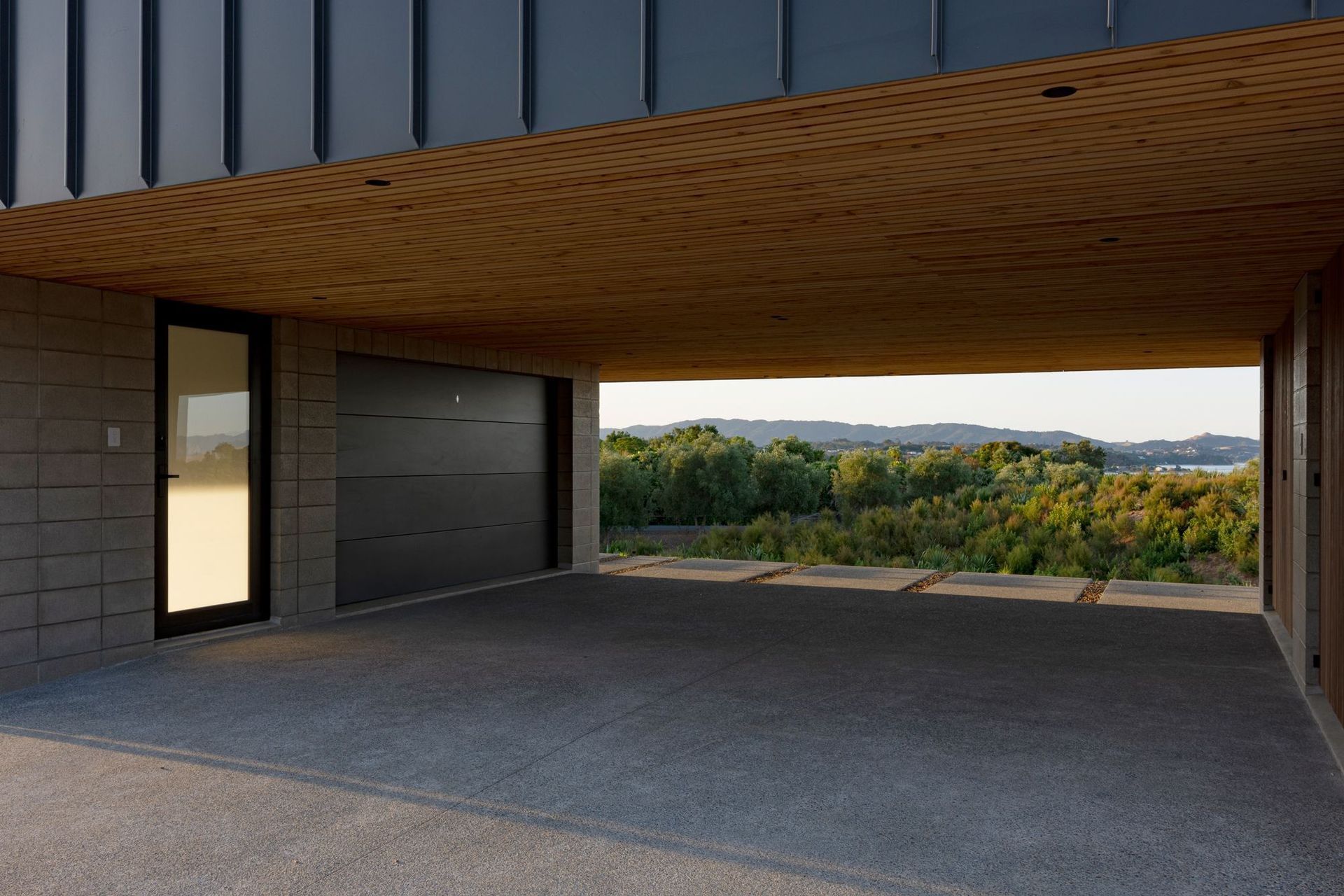
Sited in a gated community, adjacent to a golf course, one of the special requirements was for the build to appear as a single storey.
“We had to make it look like it was one storey as much as possible. The base originally had less of a base on it, but it ended up being a balance between the cantilever and something grounding the building,” says Tony, with the initial concept involving two pavilions separated by a deck, held up on a combined block and steel portal base.
This evolved into the two pavilions being brought together with the plinth expanding. Importantly though, its centre remained open to offer a clear view underneath the house and out to the ocean upon approach to the property.
“The client wanted a cantilever design that captured their imagination.”
The brief also called for an exterior materiality that blended with the surrounding landscape, while being suitable for the salty environment.
“The exposed steel had to be specially coated and we did limit the steel structure to be contained within the mid floor of the building to help protect it from the salt air,” says Tony.
Hardwearing cedar cladding was selected for the upper floor, paired with a robust block base.
“The colours tie into the dunes and the environment. We didn’t want the house to jump out at you and stand out against the landscape – we wanted it to blend in, so it was a bit of a balance.”
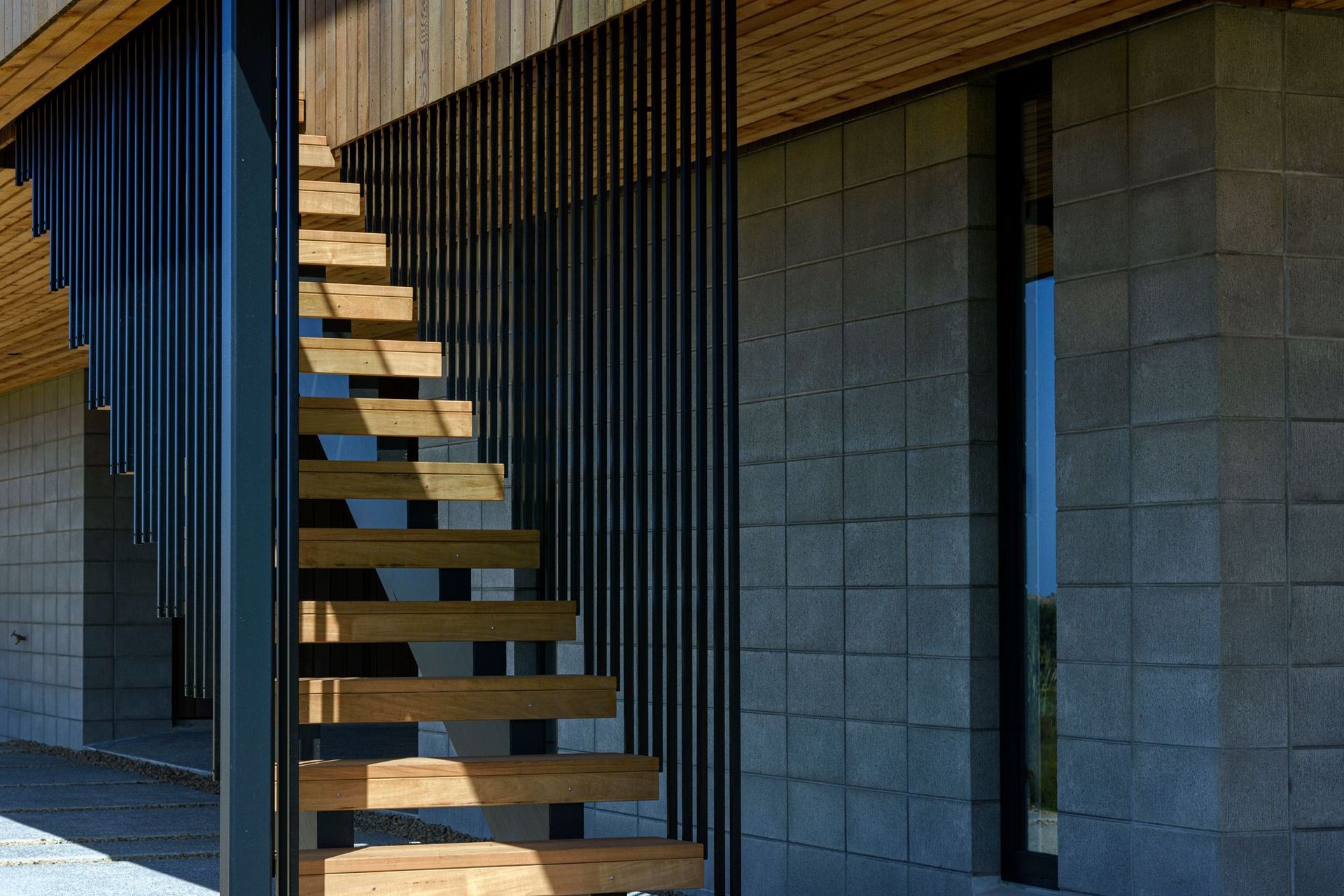
Designed to capture the views both to the Whangārei Heads and the Hen and Chicken Islands, the upper level of the home is 28 metres long, with a cantilever beyond the lower level by four metres on the western end. Here, a deck wraps around the north and western facades – carved out of the rectangular box form.
“The form of the building is nicely balanced, there's a bit of a push and pull going on to create that indoor-outdoor flow,” says Tony.
A glass balustrade allows for uninterrupted views over the Mangawhai estuary, with vertical cedar fins, allowing the breeze to flow through the space while creating shade from the western sun and privacy from the neighbouring property. Above, an Adlux round roof window adds visual interest and welcomes in light from above.
“It creates a shadow on the deck that moves around at different times of the day. It makes the covered deck area feel more open and it captures the eye as well,” says Tony.
“There were squares everywhere, so I thought we should throw in a circle,” he laughs.
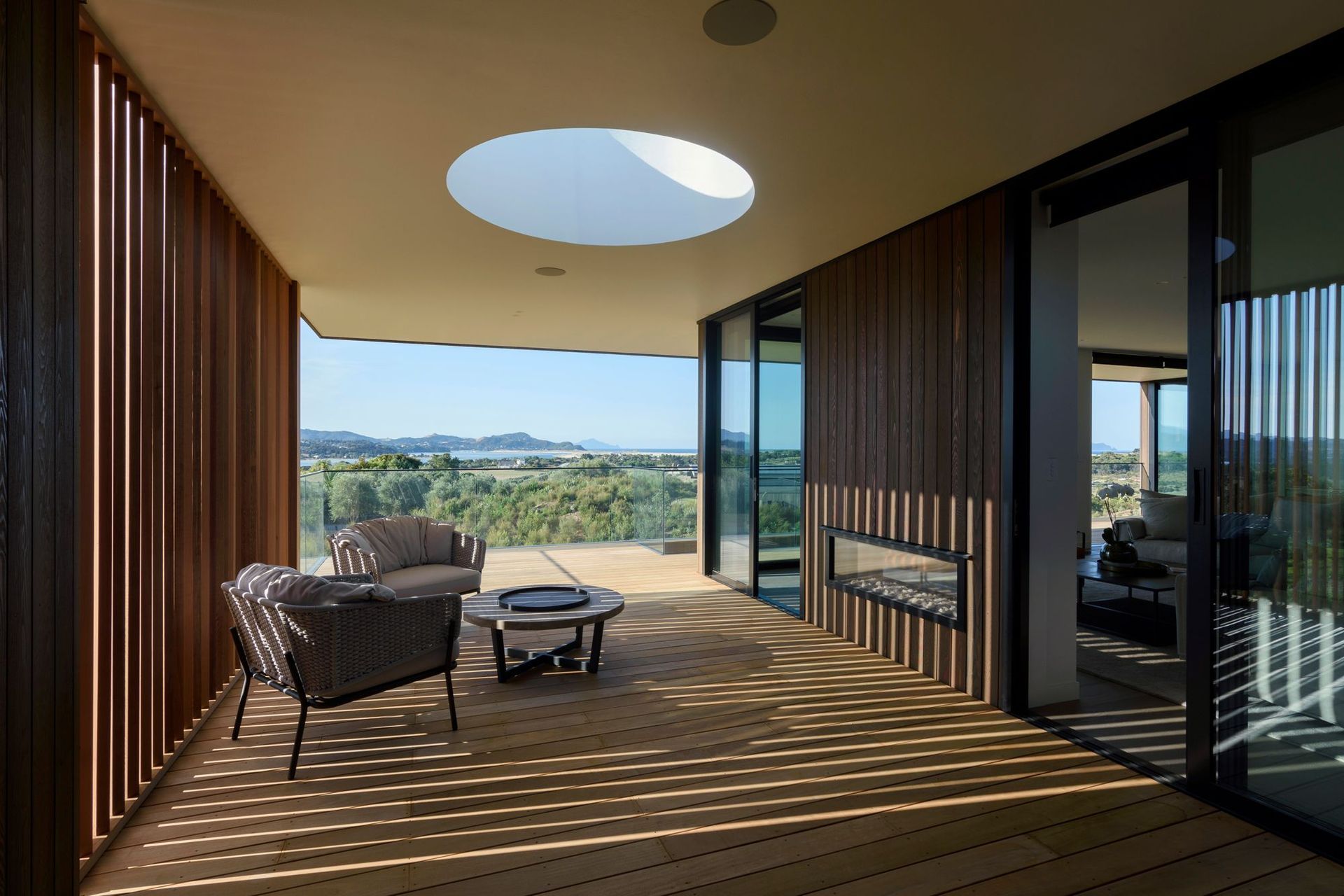
A double-sided fireplace is shared with the indoor living area where vertical cedar fins are also featured, separating the entrance stairwell from the open-plan family space.
Informed by the natural environment where the house is sited, the interior exudes a resort-like aesthetic with calming tones and natural textures.
Oak flooring runs throughout the open-plan kitchen, living and dining area where floor-to-ceiling sliding glass doors maximise the coastal views. Extensive glazing continues throughout the home’s bedrooms and bathrooms – which all echo the coastal aesthetic – to ensure a connection to the outdoors.
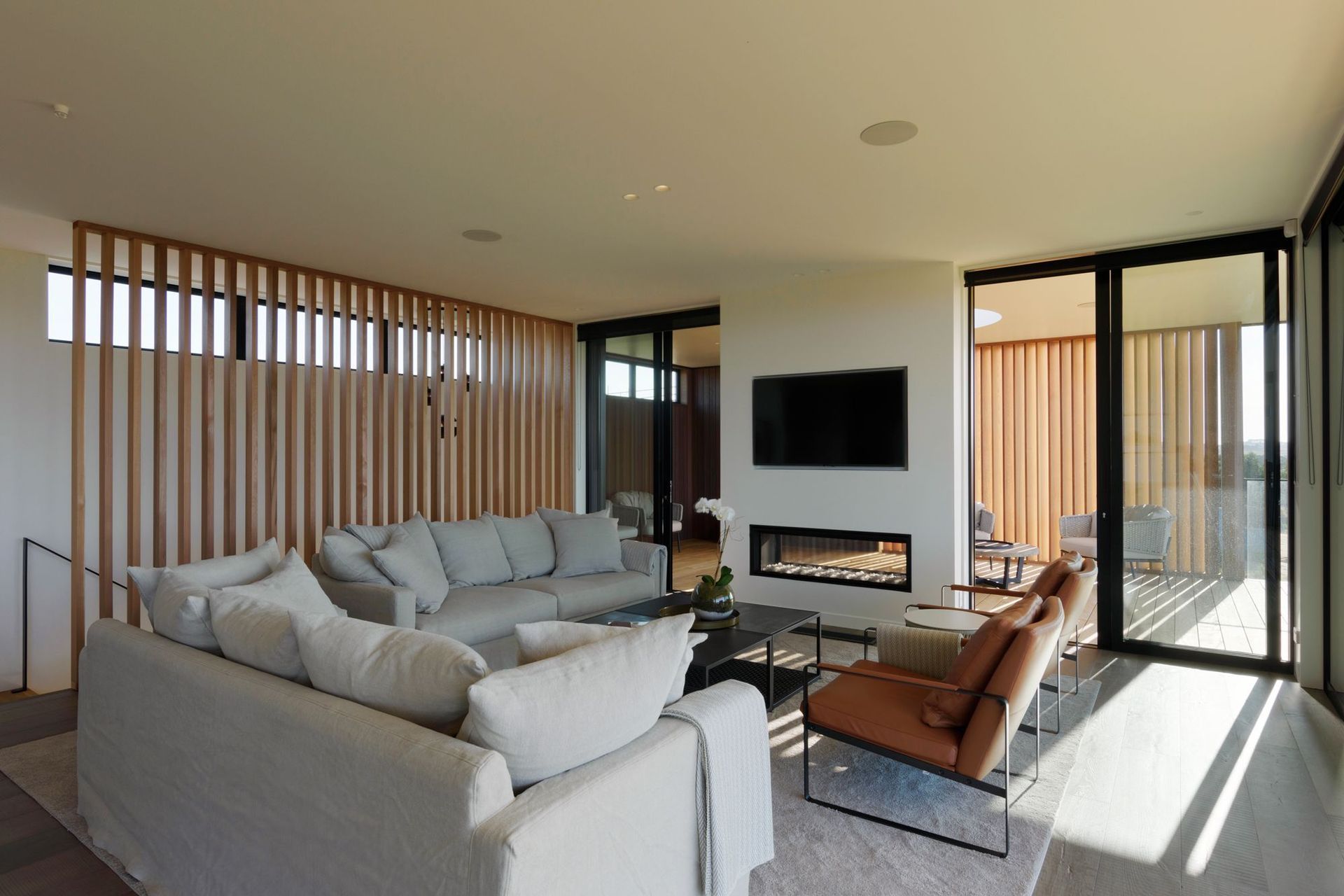
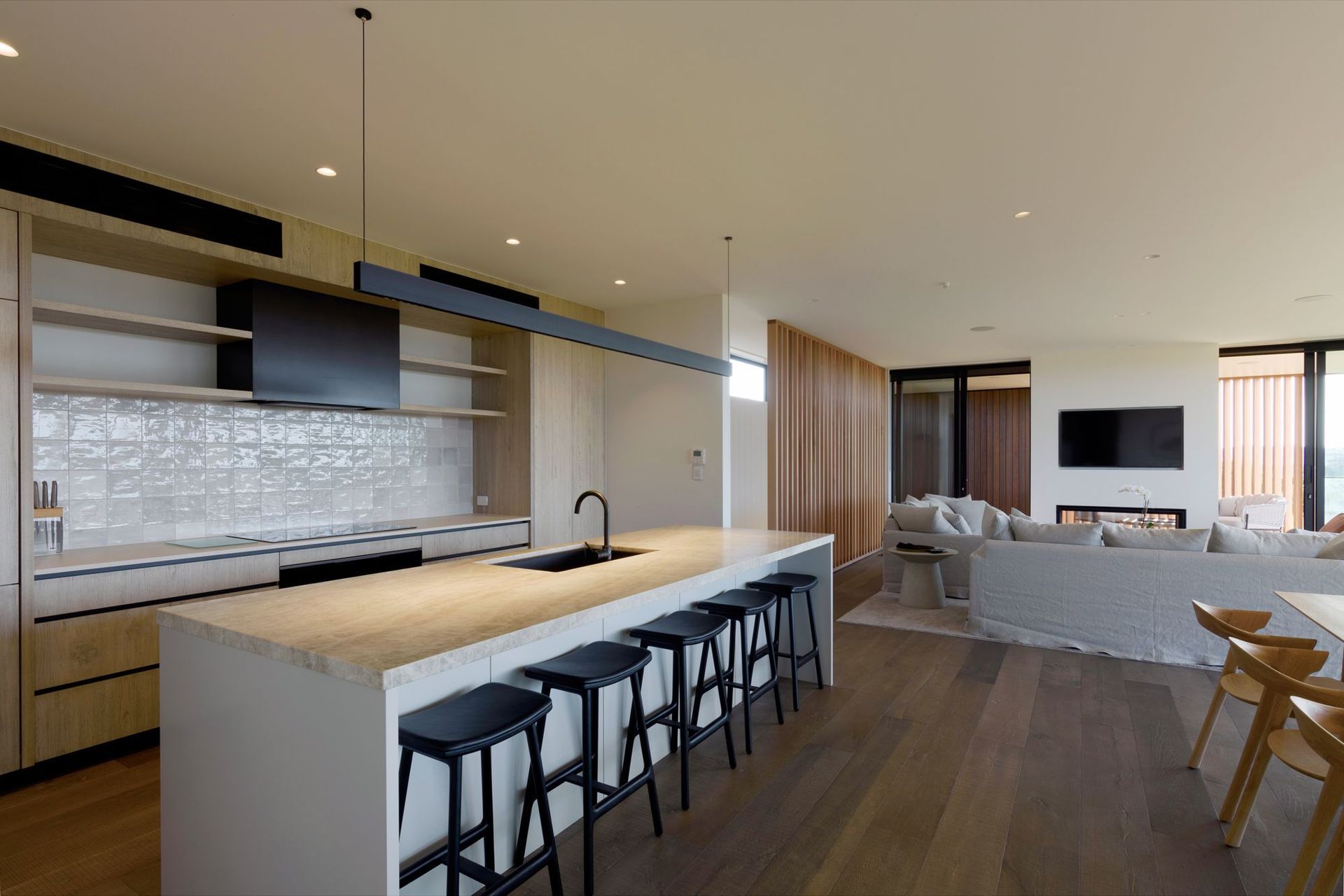
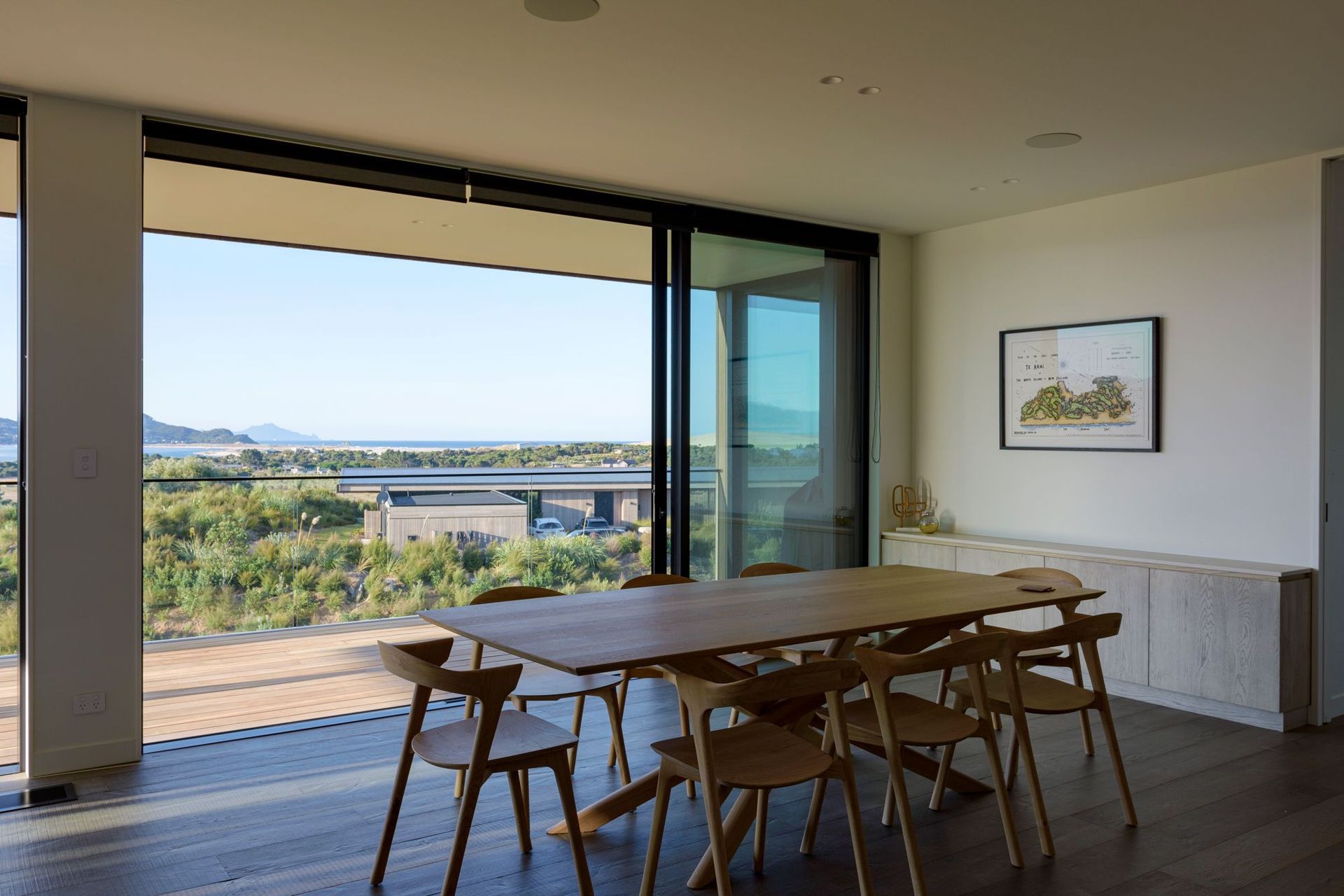
Dan Heyworth, the company’s founder, dedicates much of the success of Box’s projects to being involved in the process, from the very start right through to completion of the project.
“We’re a bunch of architects and also a bunch of builders. The idea is that the two work hand in hand all the way through a project,” says Dan, an approach founded on the principles espoused by architect and urbanist Christopher Alexander.
“It’s going back to the old days of master builders, where the complexity of the whole process required someone to be in charge of the design all the way through to the construction. It’s become so specialised now with architects and engineers, planners and quantity surveyors and builders. There’s a real advantage, we feel, to having all of those skills under one roof.”
This certainly contributed to the success of this project – utilising the team’s architectural design flair and construction knowledge.
Tony adds: “We nailed the design of this home quite well and we knew it was going to be something special.”
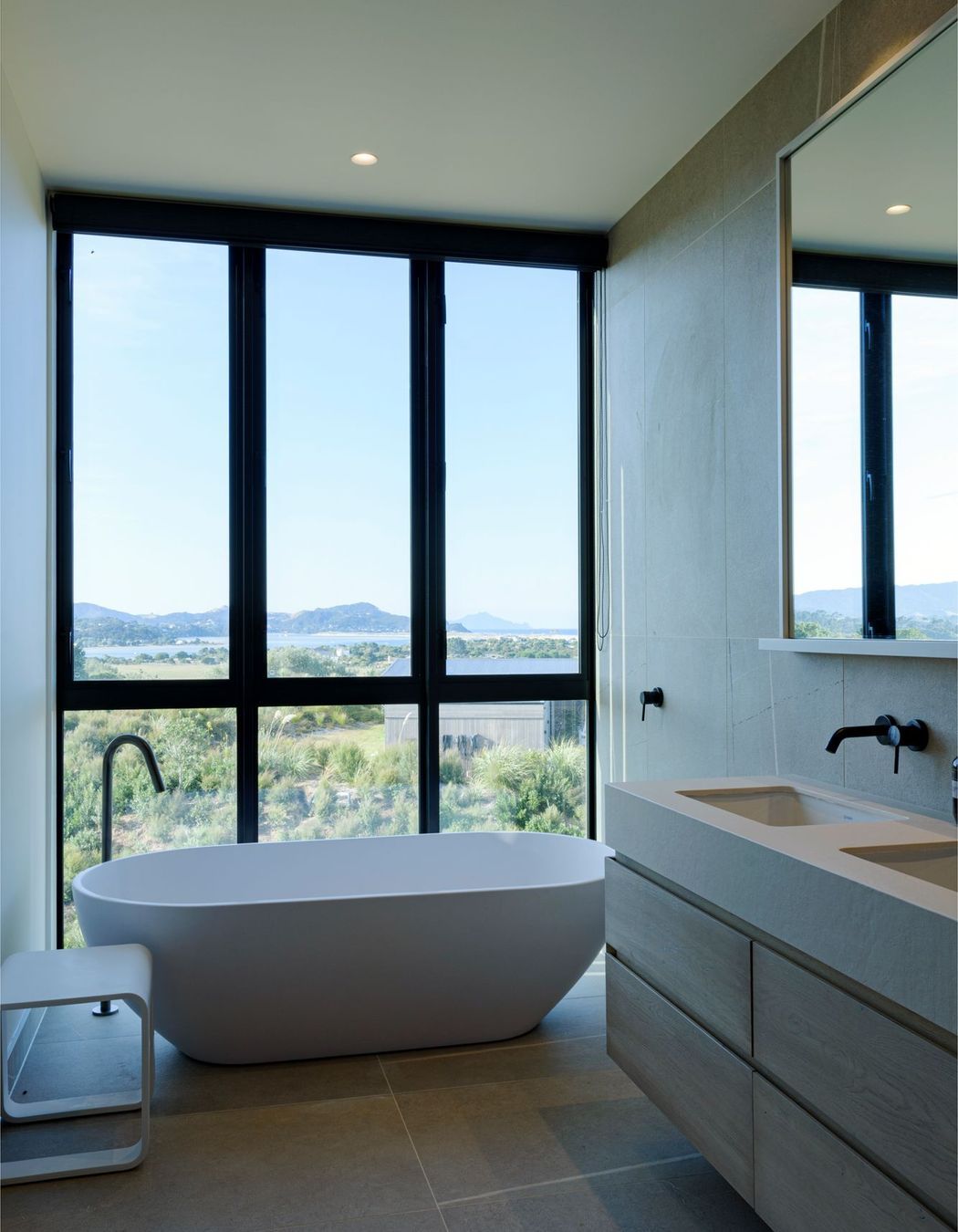
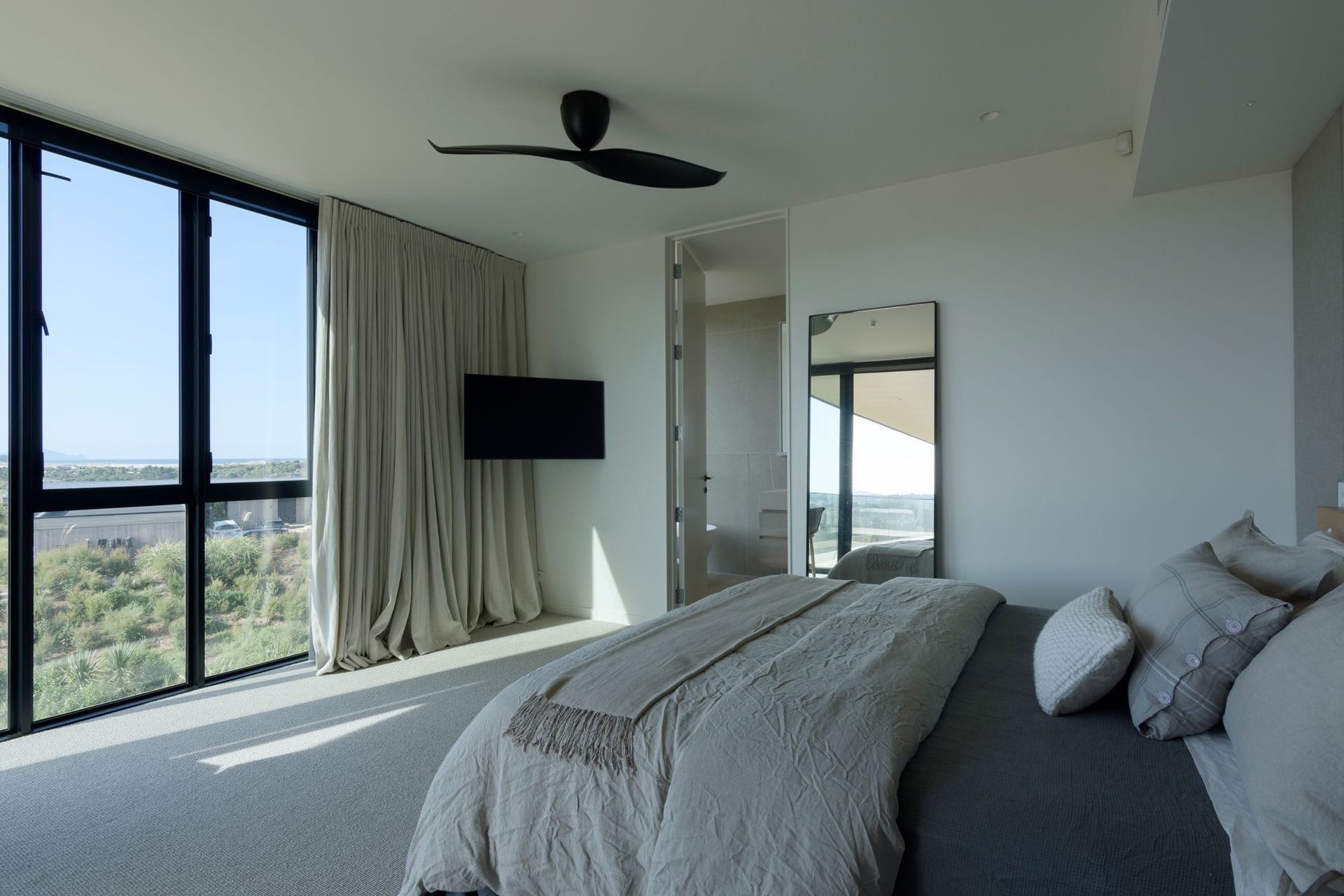
Explore more stunning projects by Box.
Words by Cassie Birrer