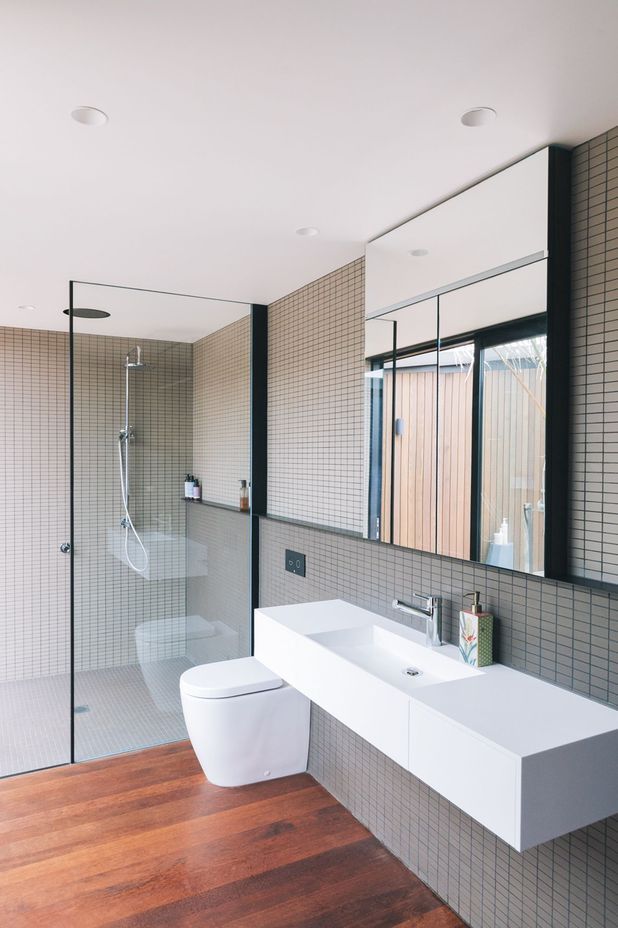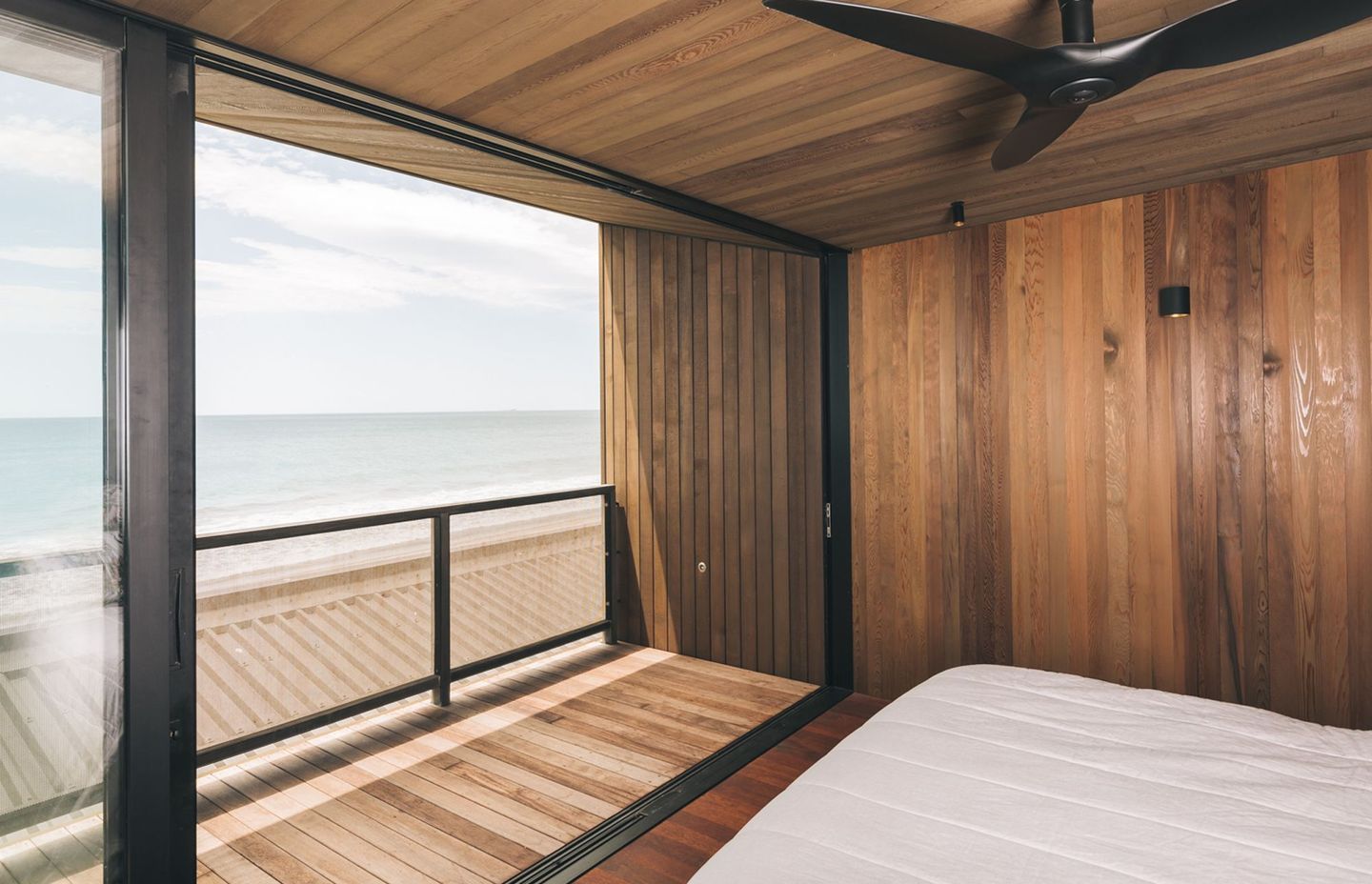A cedar-clad home taking beachside living to another level
Written by
18 July 2022
•
4 min read
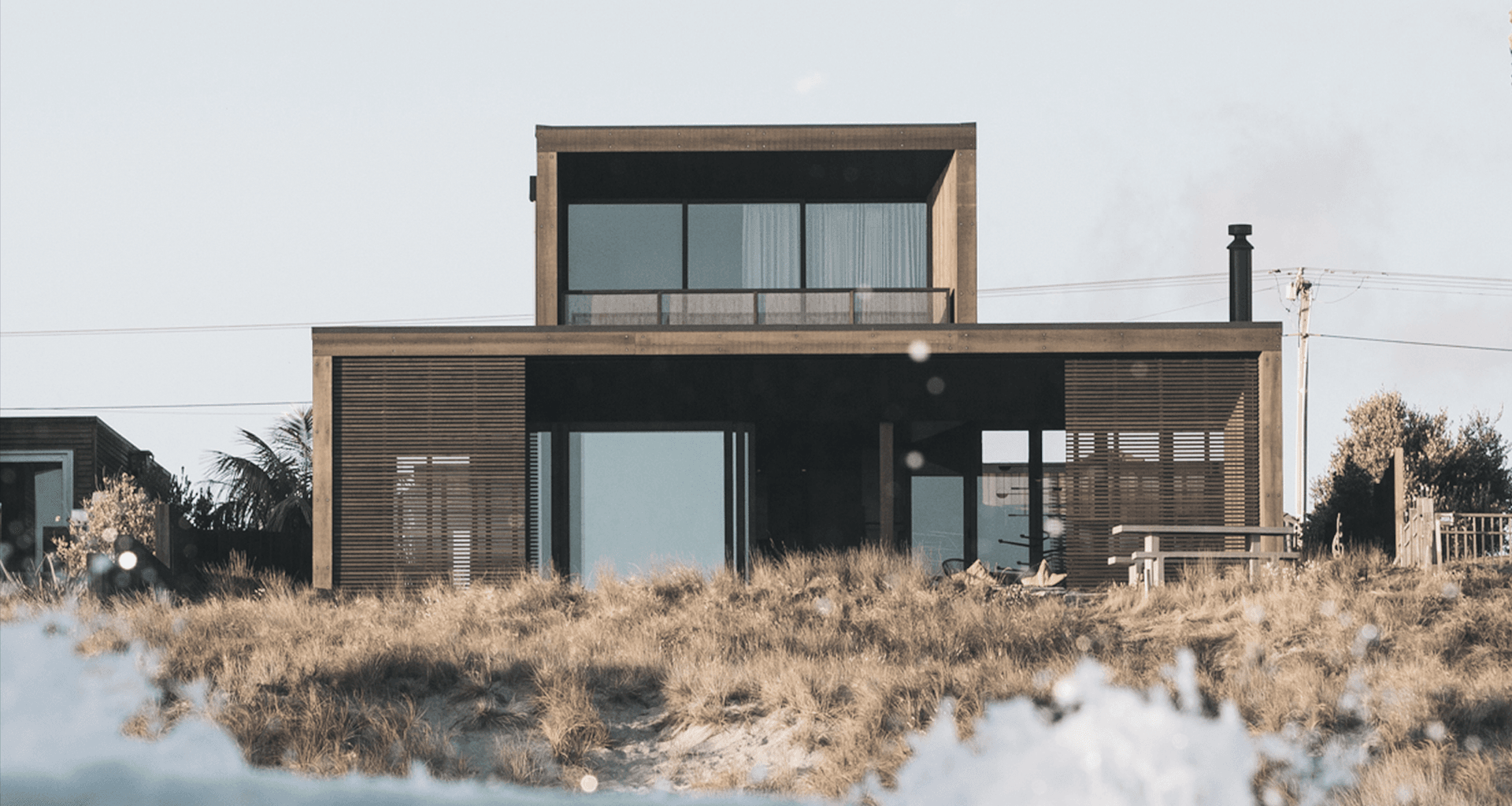
Designed by Herbst Architects, the two-storey, four-bedroom holiday home was constructed by Beachside Builders over 17 months back in 2019, and is now used by the homeowners as their permanent residence.
The vision, of course, was for the house to capture the stunning outlook of the coastal landscape.
“The house was based on the idea of a picture frame,” explains Beachside Builders’ Corey Aitken. “For the master bedroom at the top to have a picture frame view of the ocean and the islands, and the same for downstairs – the first level living room, dining and kitchen is all one picture frame focus point, which is the horizon and the beach.”
Before any of this could be achieved though, extensive structural work was needed due to the site’s placement on the sand dunes and close proximity to the water. A total of 182 piles, each six metres long and 300mm in diameter, ensure the structure’s stability in an unstable environment.
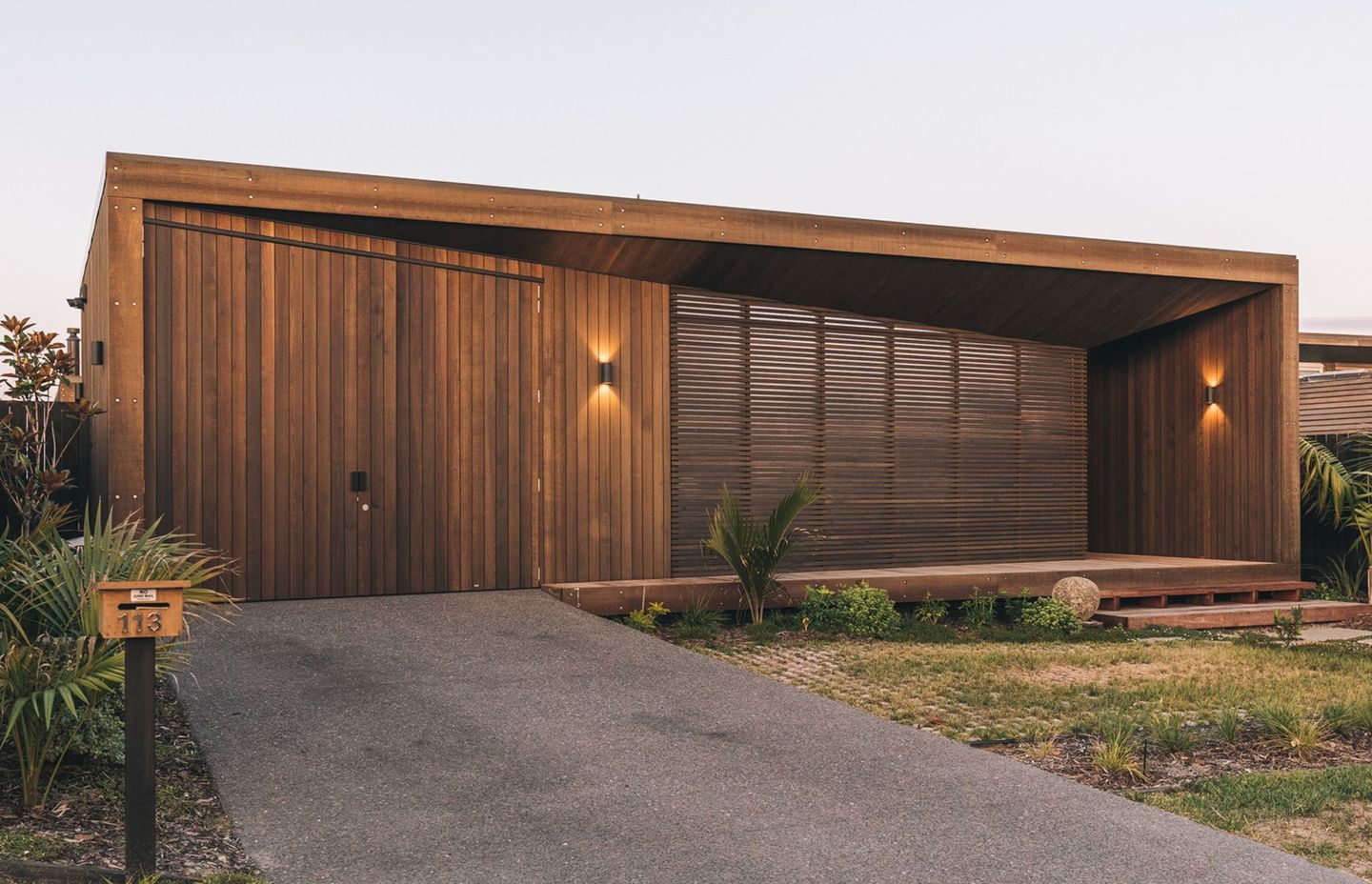
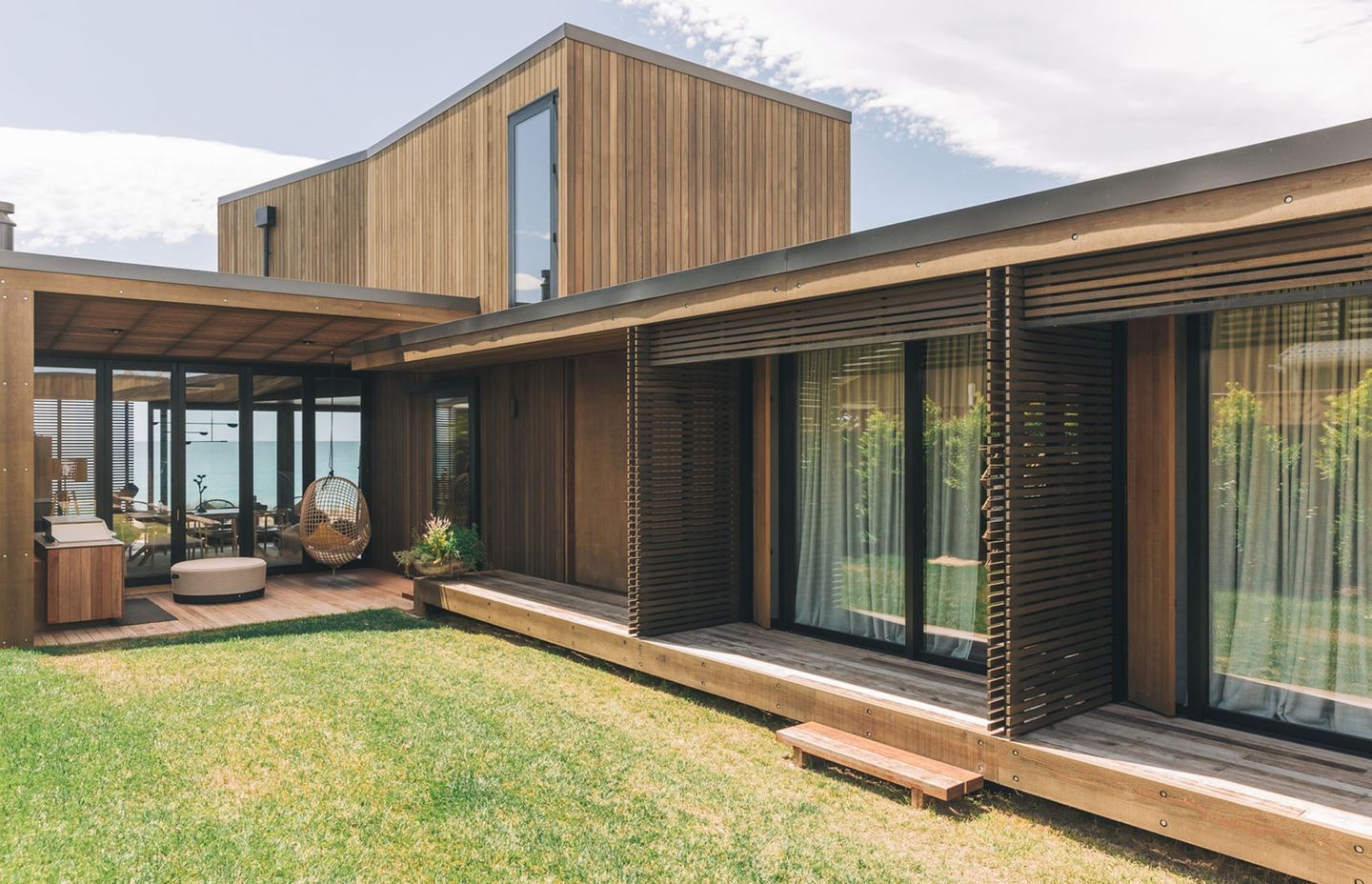
“As part of the requirements, the house was built within the 50-year erosion zone. The building also had to be on these piles so that the house could be removed at any point if need be – if erosion accelerates or if the environment around it changes in any way,” says Corey.
“It was a challenge, and because of the amount and size of the piles that were driven, there were no companies locally that could do it. We had to get a company from Auckland that could come with the type of machinery we needed, and it took seven days to drive all 182 piles. The hardest part was that each pile had to be driven in the exact location that was marked by satellite.”
Five concrete anchor points also support the house in the sand – another key part of the early works.
“Because the sand is always moving, getting that structural integrity right is vital. To do that, we ended up having to go quite a lot wider than normal and a lot deeper than we normally would.”
As part of the requirements, the house was built within the 50-year erosion zone.
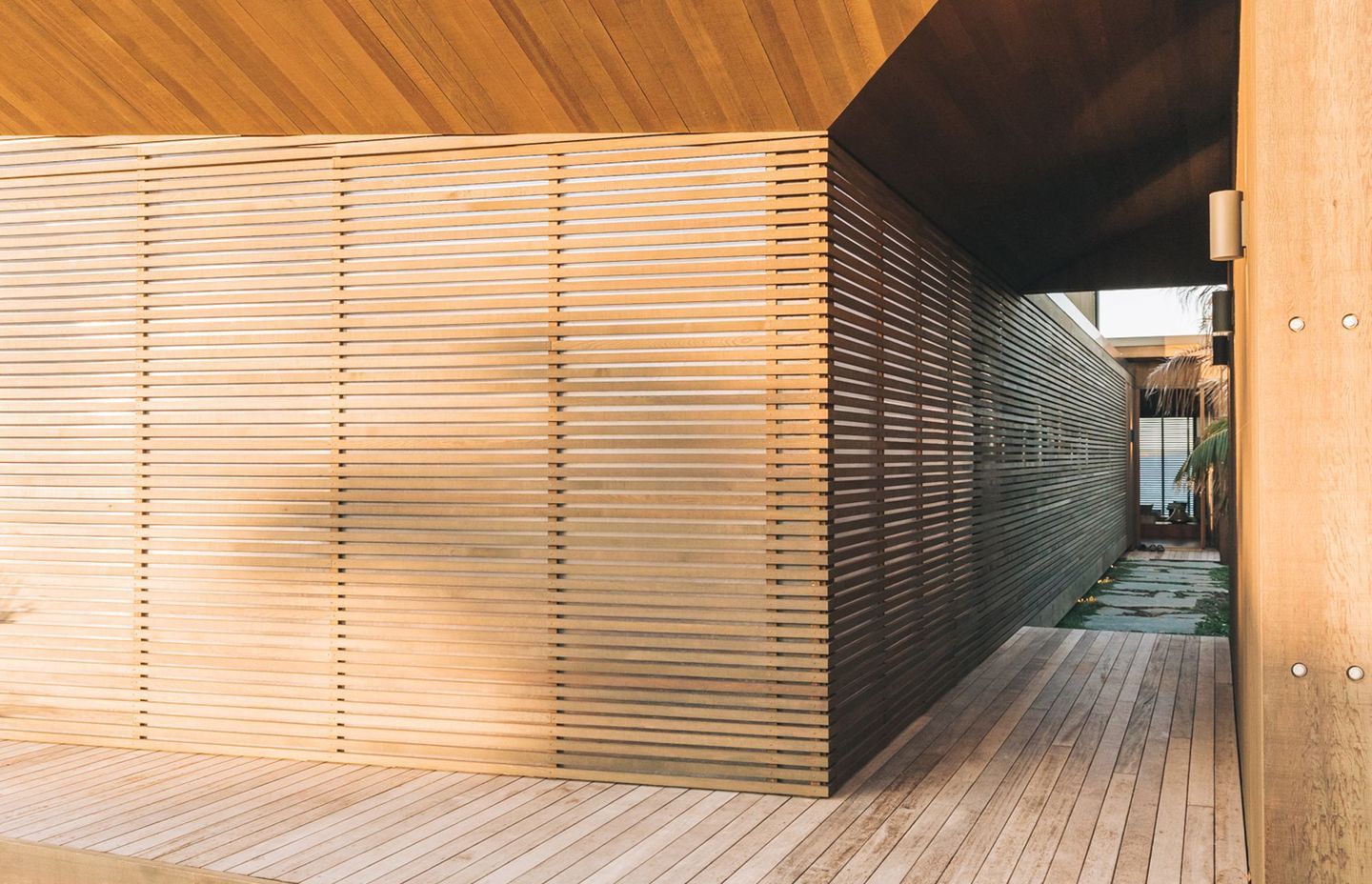
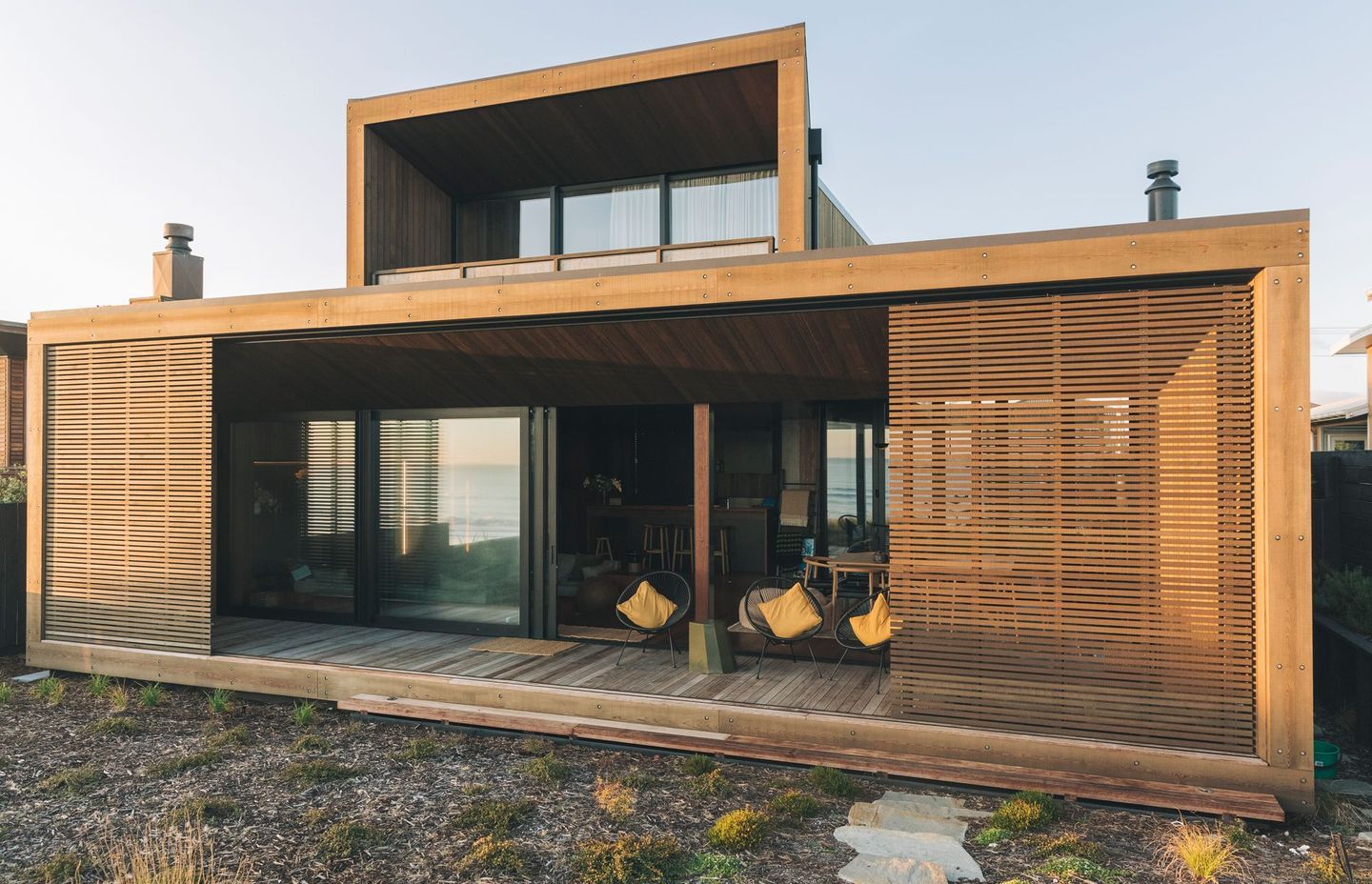
It took seven days to drive all 182 piles. The hardest part was that each pile had to be driven in the exact location that was marked by satellite.
Despite this challenging structural work, the home has a warm, welcoming, and calm aesthetic.
Chosen for its durability in harsh environments, cedar has been used extensively both inside and outside. From the street, the cedar-clad exterior gives little away – the architectural intentions of the building only becoming evident as you near the front door that is located on the beachfront.
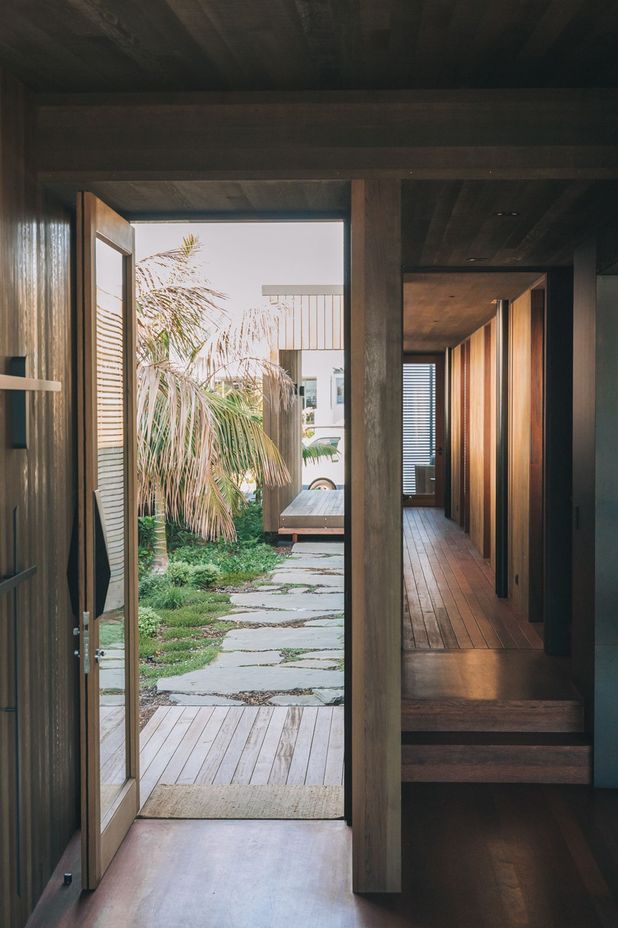
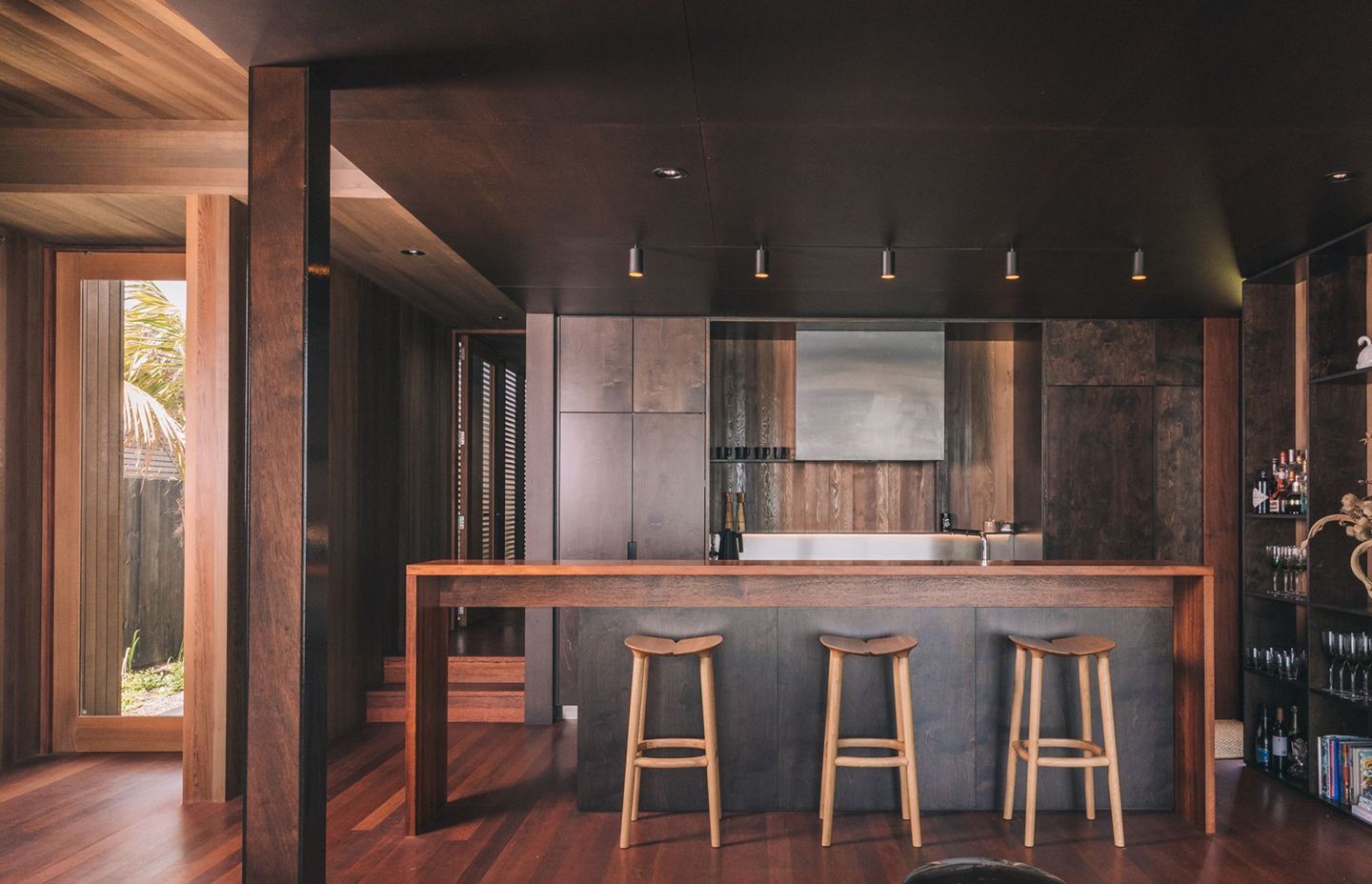
It was really nice to be able to work with some softer materials, and everything was custom made.
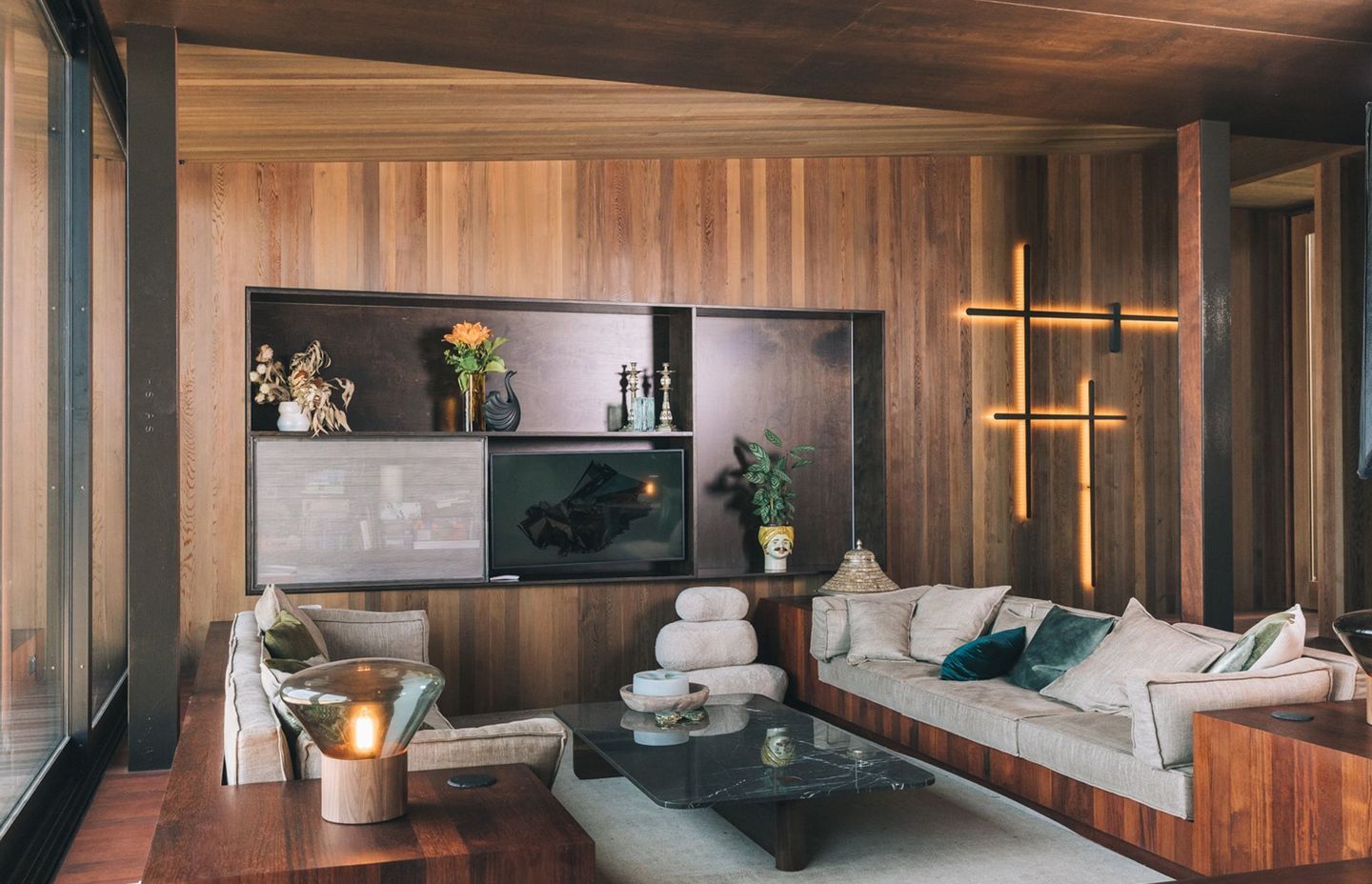
“Builds like this are very rare here in Mount Maunganui because a lot of the homes built here focus on being able to last in these environments,” says Corey. “A lot of people go more towards using concrete blocks to make everything rock solid. But it was really nice to be able to work with some softer materials, and everything was custom made.
“With cedar being the main focus internally and externally, everything had to be handcrafted and placed perfectly because there was no hiding it or disguising it afterwards. Once the cedar was in place, that was it – there was no room for error.”
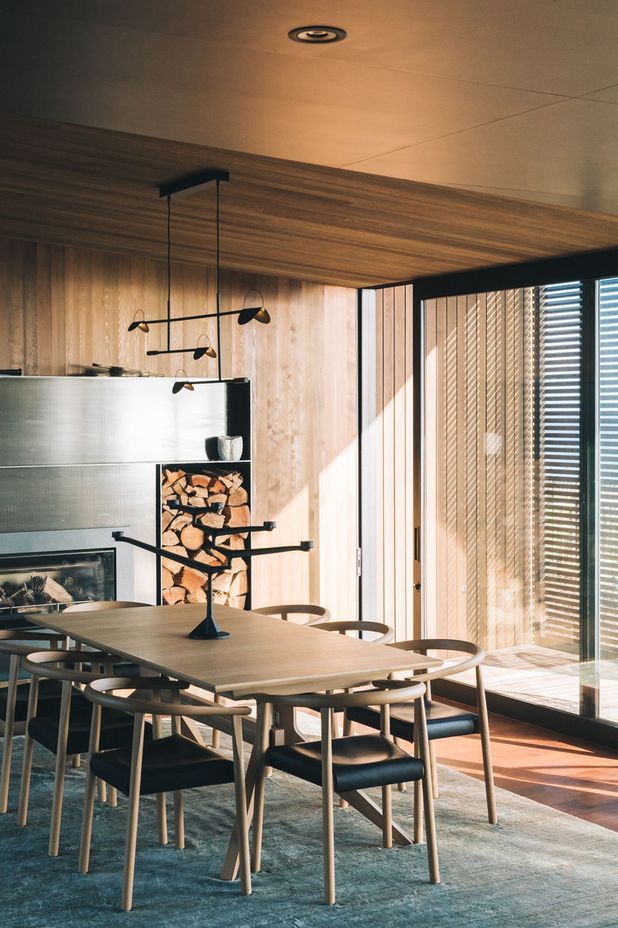
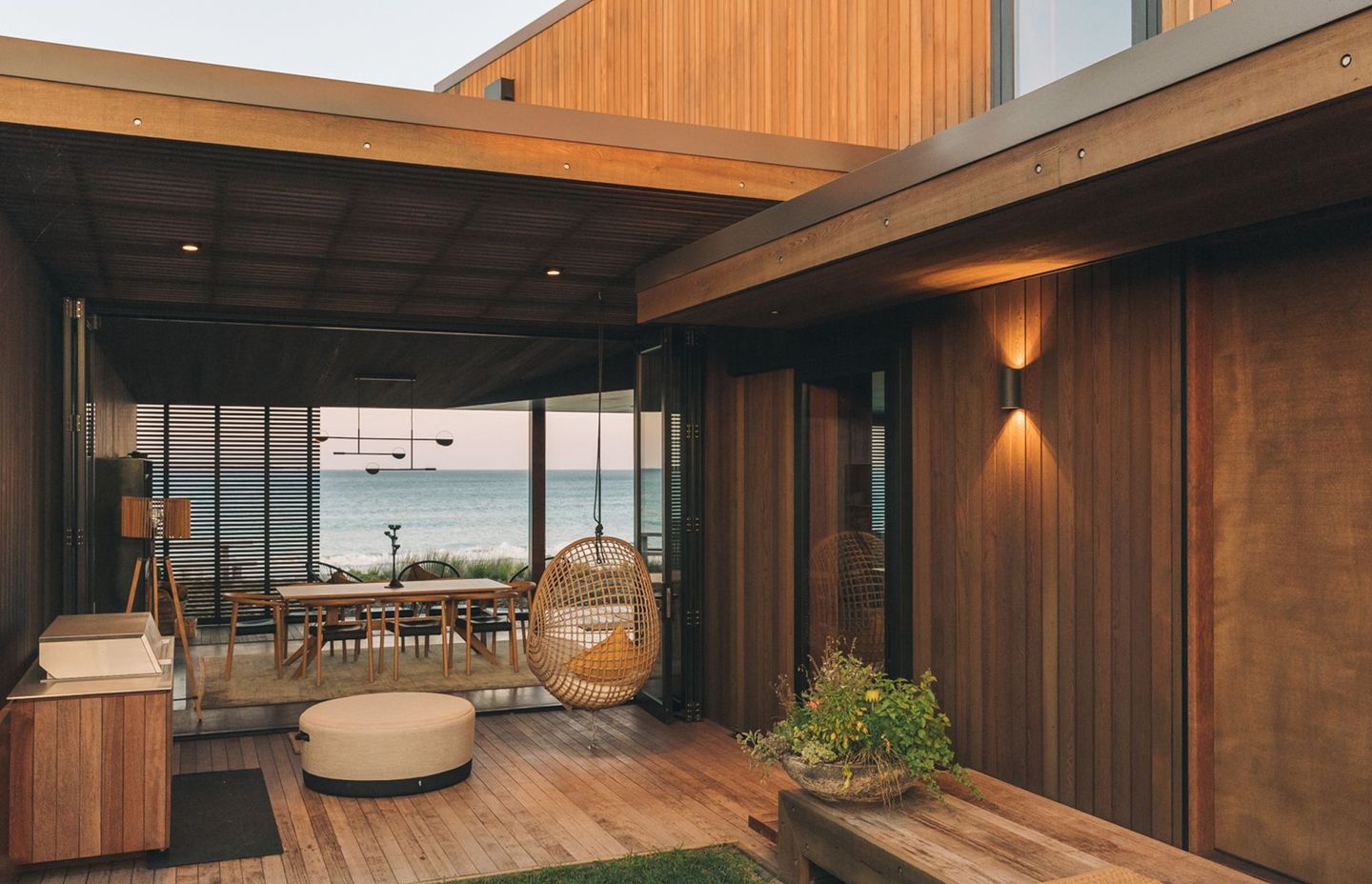
While many coastal homes feature light colour palettes, the interior of this home celebrates the dark tones and textures of natural wood. Dressed cedar walls are paired with kwila floors throughout, with steel accents providing a contrast in texture: “In the open-plan living and dining area, exposed black structural steel beams punctuate the timber while a custom steel fireplace surround and cabinetry offers a different texture in the otherwise natural palette of the interiors.”
The hardware was also carefully considered – custom made by Chant Hardware to suit the bespoke nature of the home.
“It took a lot of attention to detail and effort,” says Corey. “The whole project was rewarding for us, seeing what the team could achieve.”
Words by Cassie Birrer
