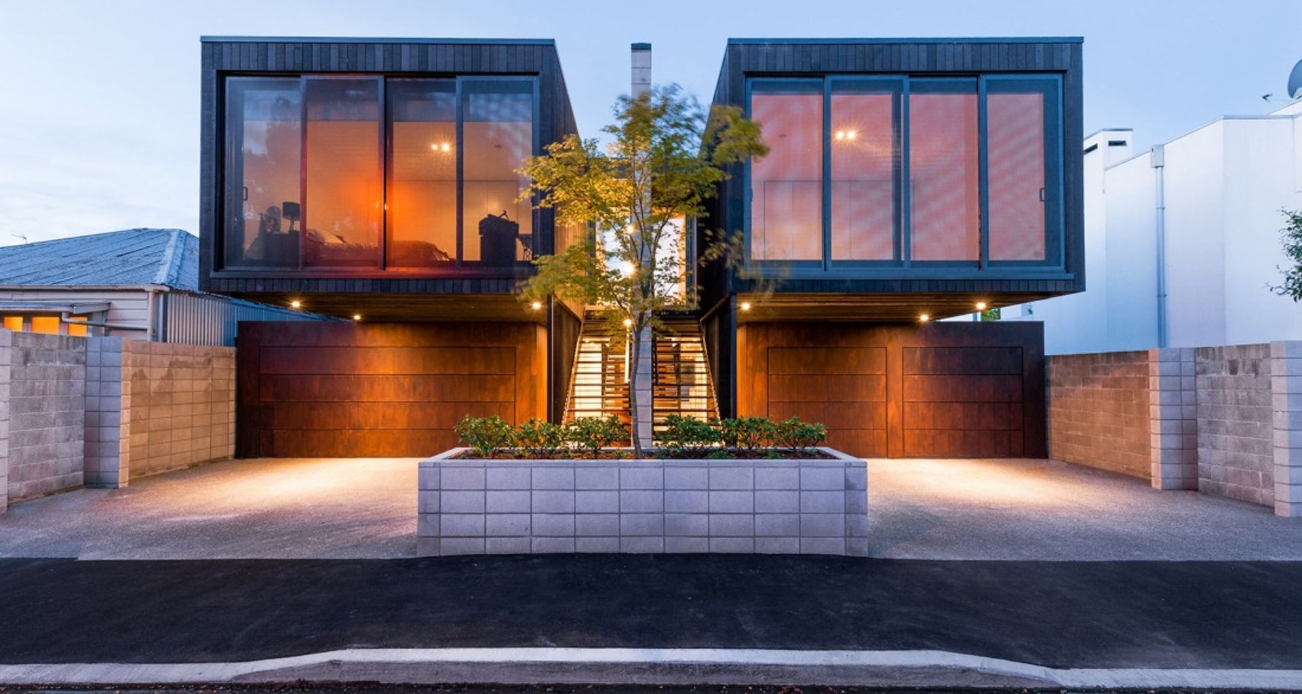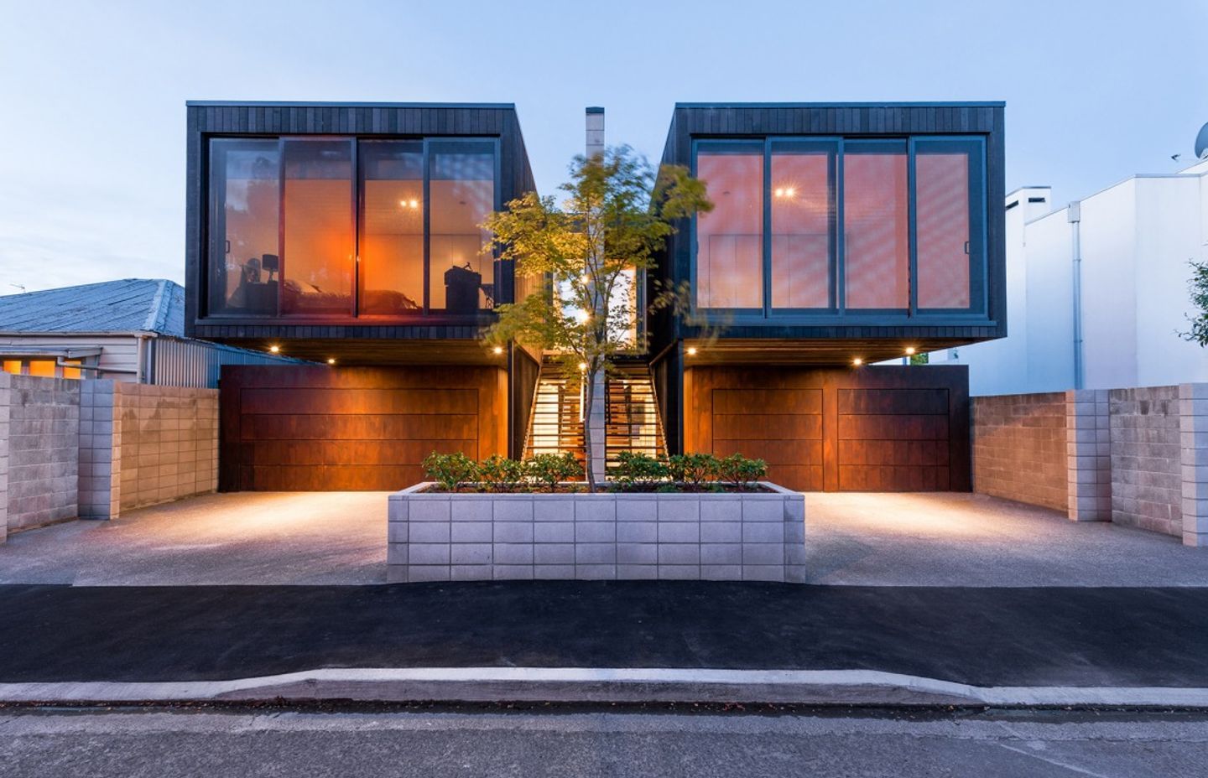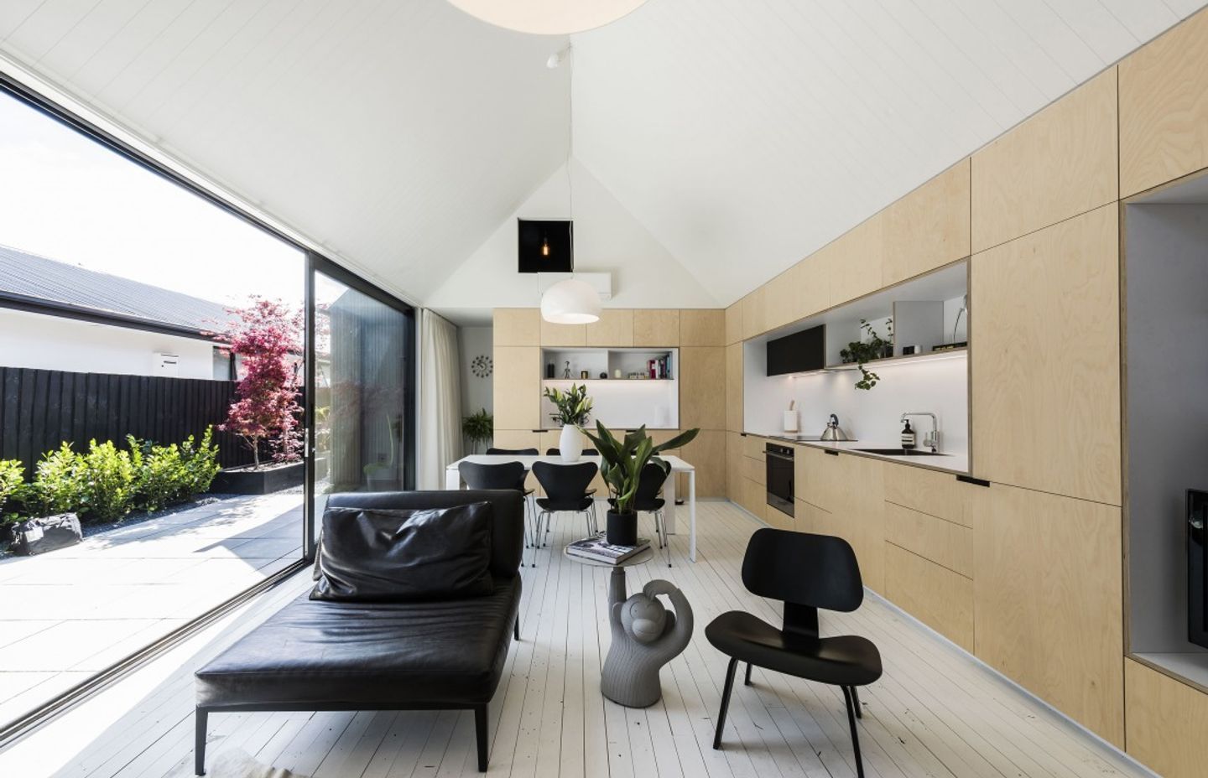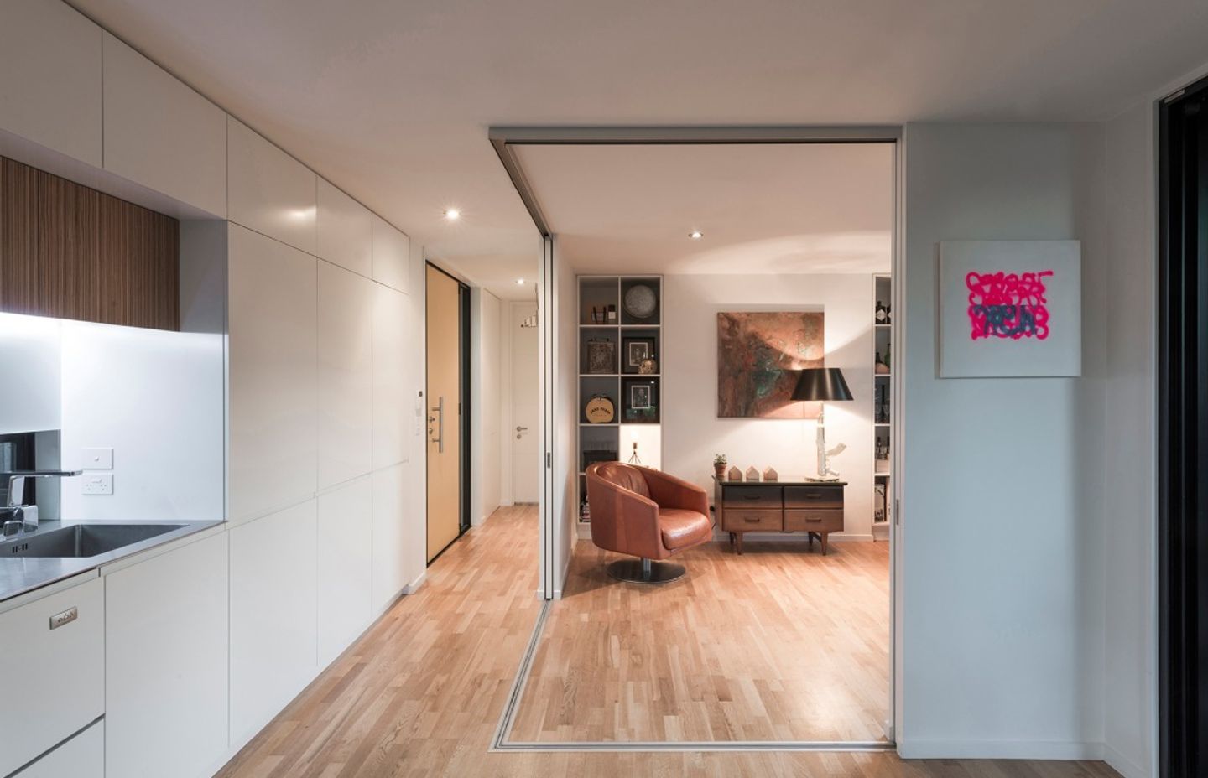A changing vernacular: how quality tips scale
Written by
11 June 2017
•
4 min read

The quarter acre dream is a thing of the past in New Zealand, with the standard sized urban site now more commonly looking like 450m2. This represents a significant reduction in land area, and with it, the need to consider more carefully the quality of spaces being designed, rather than the scale.
Over the last few years, affordability and these diminishing site sizes have had their effect on the residential vernacular and what is considered luxurious. “This is a term that once seemed to resonate with palatial styling, but that has surrendered to a new, more modest archetype,” CoLab Architecture director Tobin Smith says. “Finally, a sense of place is winning over indulgence, with greater consideration being placed on context, quality of space and materiality.”
Traditionally, size represented luxury, and it was common for clients to bring a brief to an architect that consisted of excessive requirements in regards to floorplan – four bedrooms, additional study, guest wing and the like. But with reduced site sizes and the cost of building steadily increasing, Tobin says the shift towards quality means carefully considering spaces and how they are used.
“We often talk about ‘sometimes spaces’, those spaces that aren’t used on a daily basis, for example the spare bedroom or guest bathroom. These are areas where context and functionality need to be well thought out.”
Circulation spaces such as hallways are another area of the design that immediately increase a dwelling’s footprint and one that can often easily be reduced with a clever design.
“With a house that is being designed to incorporate extra guest bedrooms for example, it’s imperative to consider whether those spaces could have a dual use and purpose. Can those spaces function in other ways? For example, could a guest bedroom be designed for use as a second living area, or a room that opens up to create more daily living space, and shut off when required as a spare bedroom.”
Claiming spaces back in this way, is often the first step to reducing the scale of a home, and creating clever, multi-functional areas within it. “There’s a big move towards sustainability and with that we need to think about heating and cleaning and use of materials, which is often unnecessary if a house is designed cleverly.”
By reducing scale, the focus and budget can be realigned to quality – of design and materiality. “By reducing size, you can put a certain energy into the spaces. There is much more appeal in a clever house than a large one,” Tobin says. “Houses designed this way have a longevity others don’t possess because they tell the story of the site and in the end it are more valuable from a resale perspective because the rooms are well orientated, multi-functional and attractive.”
As the traditional residential vernacular moves away from scale, New Zealand architecture is developing a stronger presence on the world stage; the language of our architecture is speaking for itself with a genuine Pacific style. “There is a richness in materiality that is defining our style, and that richness is most obvious in our smaller homes; they’re beautiful spaces rich in materials and design,” Tobin says.
“It’s not unusual now to see a small courtyard house celebrated as New Zealand’s ‘House of the Year’. It is projects like these that are defining luxury and are seen to be creating a vernacular that is far more suited to our humble Kiwi mannerisms.”
If you’re thinking about building, visit ArchiPro here to peruse the largest collection of residential projects in one place and find inspiration in the work of New Zealand’s best architects.


