A childhood dream come true: the unique story of Ink Architecture
Written by
17 May 2023
•
4 min read
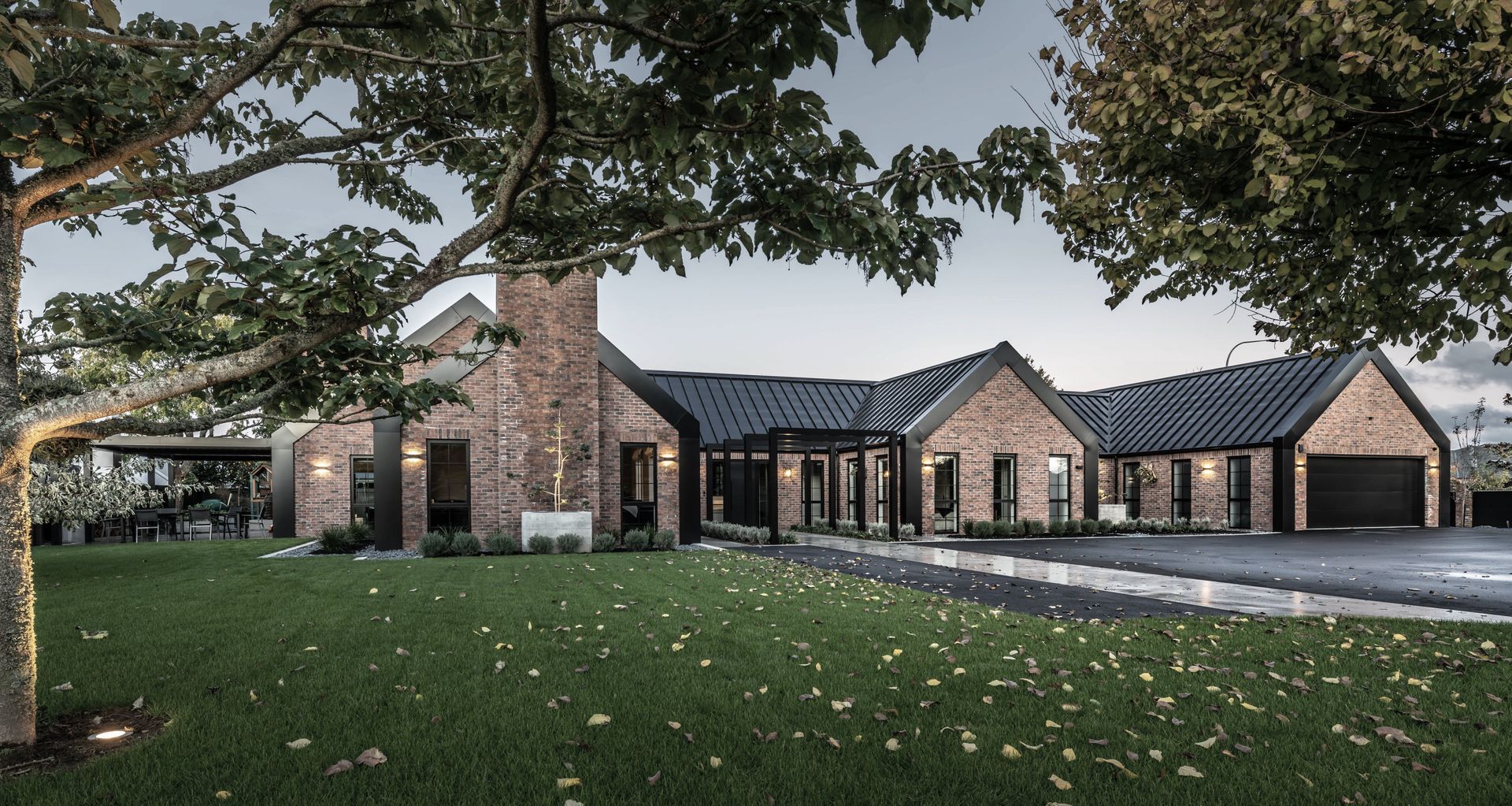
Even as a child, Nick Timms knew he would one day start a design business. Having a keen interest in design from a young age, he did a landscape design course after leaving school. However, life would have other plans, sending Nick down a winding road of occupations, from roofing to architecture, that ultimately helped him get to where he is today: Architectural Designer and Director of his own firm, Ink Architecture.
“I don’t come from a family of business owners, but I always had this inkling that I was going to own an architecture business. It’s been challenging, but it’s been rewarding too, just slowly building up more and more knowledge, gaining momentum and confidence.”
His journey began after a landscaping opportunity fell through, and he got a job as a roofer.
“Roofing is generally one of the most complicated parts of a building project. So having a really good understanding of how a roof goes together is absolutely crucial,” he explains.
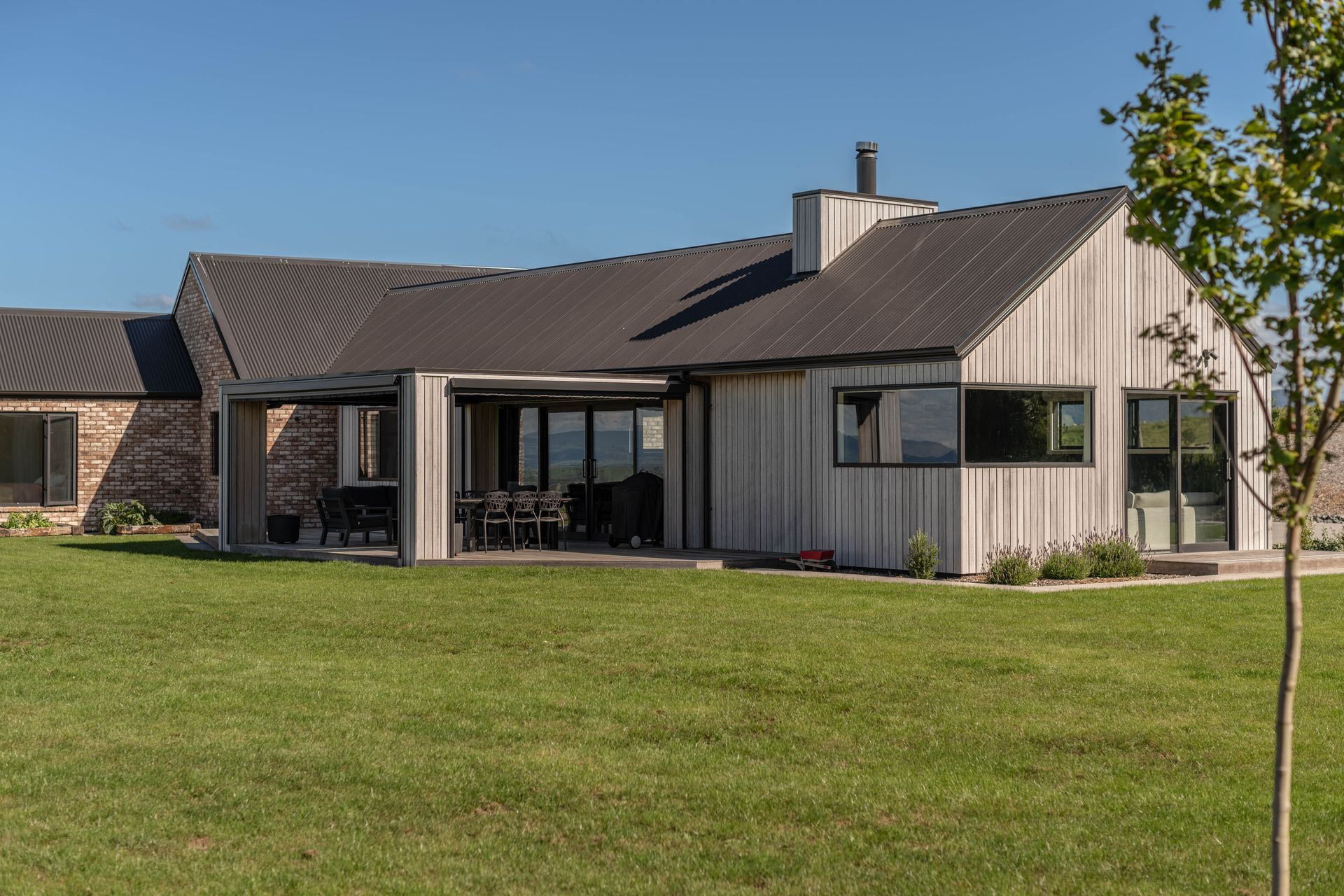
Working on building sites ignited a passion for the design and construction of houses, and Nick often found himself thinking about how he could make spaces better. At the end of his second year in roofing, he enrolled in an Architectural Technology course, going on to work for a few firms in Cambridge. However, when the global financial crisis hit, redundancy followed, and Nick eventually took a job working in the timber yard at Mitre10.
“At the beginning it was a little confronting, but it was actually really cool to learn about timber sizes, timber treatments, how the frame and truss went together, and gain all that product knowledge. It also helped me build up a really good client base, so I was talking to builders, tradies, and timber merchants every day — I really enjoyed it.”
After Mitre10, Nick started working for a local builder in Cambridge, gaining valuable on-site experience. “At this stage, I had a bit of experience with architecture, so I was learning what actually gets done on-site, and then comparing that to what needs to be included in drawings, and how often the builders actually look at the drawings.”
Following his stint as a builder, Nick returned to Mitre10 as a rep, developing his understanding of pricing. “I started to form this ball of knowledge, and I thought, hey, this is going to be really helpful if I ever do go out and do my own thing. That's what gave me the courage and the push to start thinking about the architecture business venture, and voilà, I started Ink Architecture.”
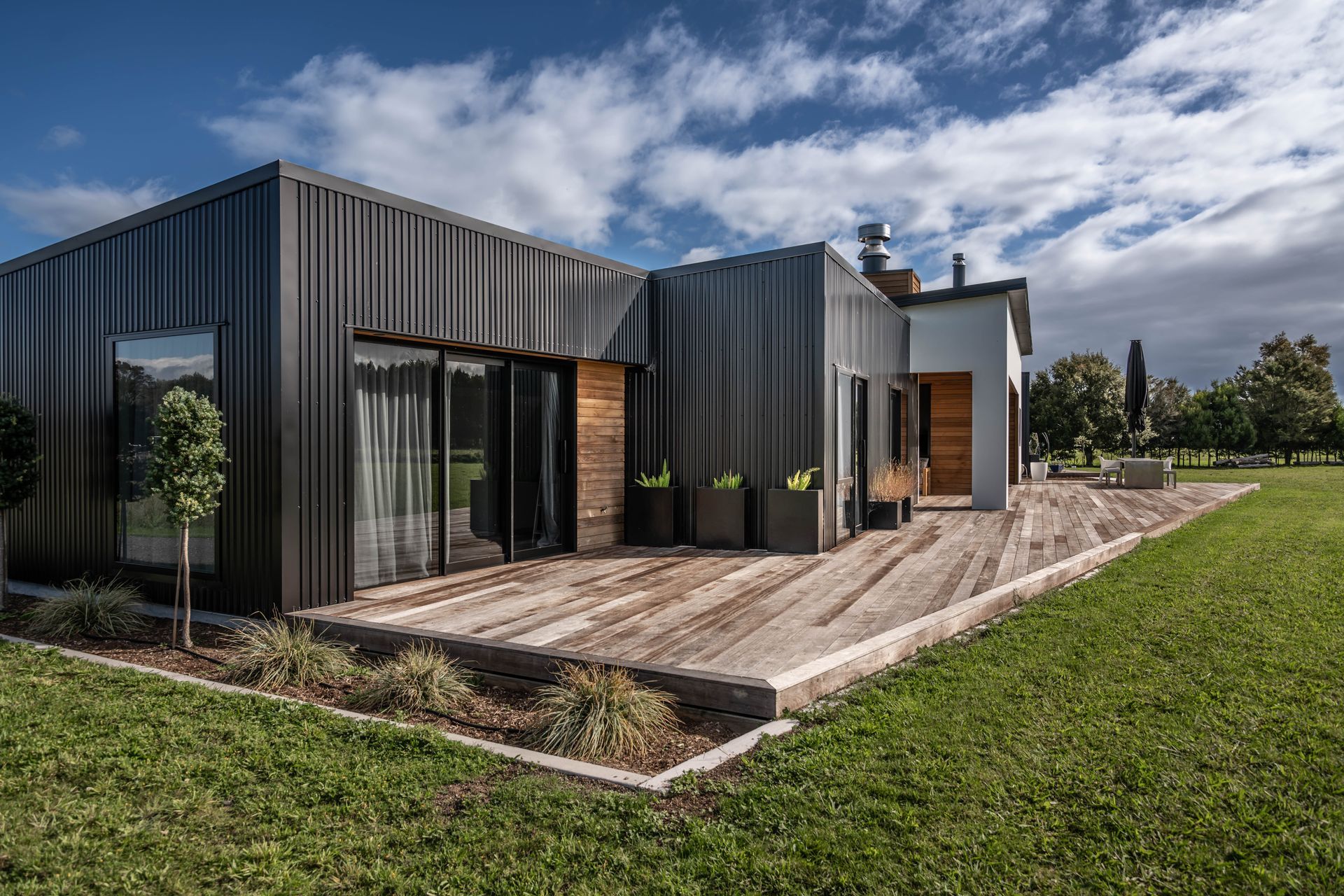
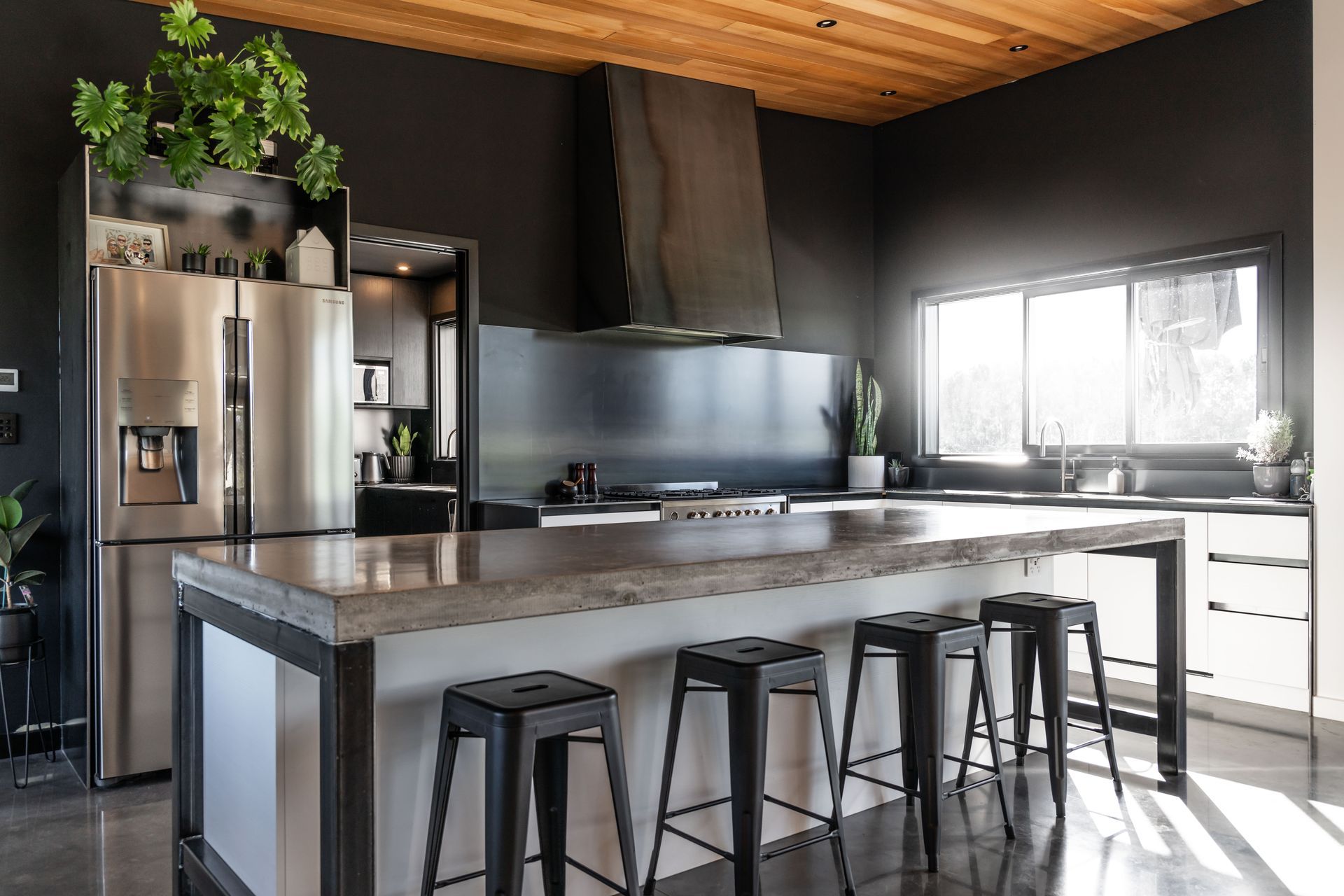
Ink Architecture takes a collaborative approach to the design process, with both the client and the entire Ink Architecture team heavily involved in the development of a project. After comprehensive consultations with the client, where Nick and his team seek to understand the ins and outs of their lifestyle, budget, and home requirements, the team will come together to brainstorm ideas.
“We’ve got quite a collaborative approach here, and our team is really up with the play with what’s new and exciting in the industry, so they’re great to bounce ideas off. They’re all really energetic and passionate about creating cool designs — even researching and sharing ideas in their spare time,” Nick says. Once they have an initial concept, they will meet with the clients again to discuss it.
“We work really closely with our clients at that conceptual stage. It's just a matter of putting all our heads together and coming up with the best possible outcome for both parties, because It's not just our design, it's our client’s design as well.”
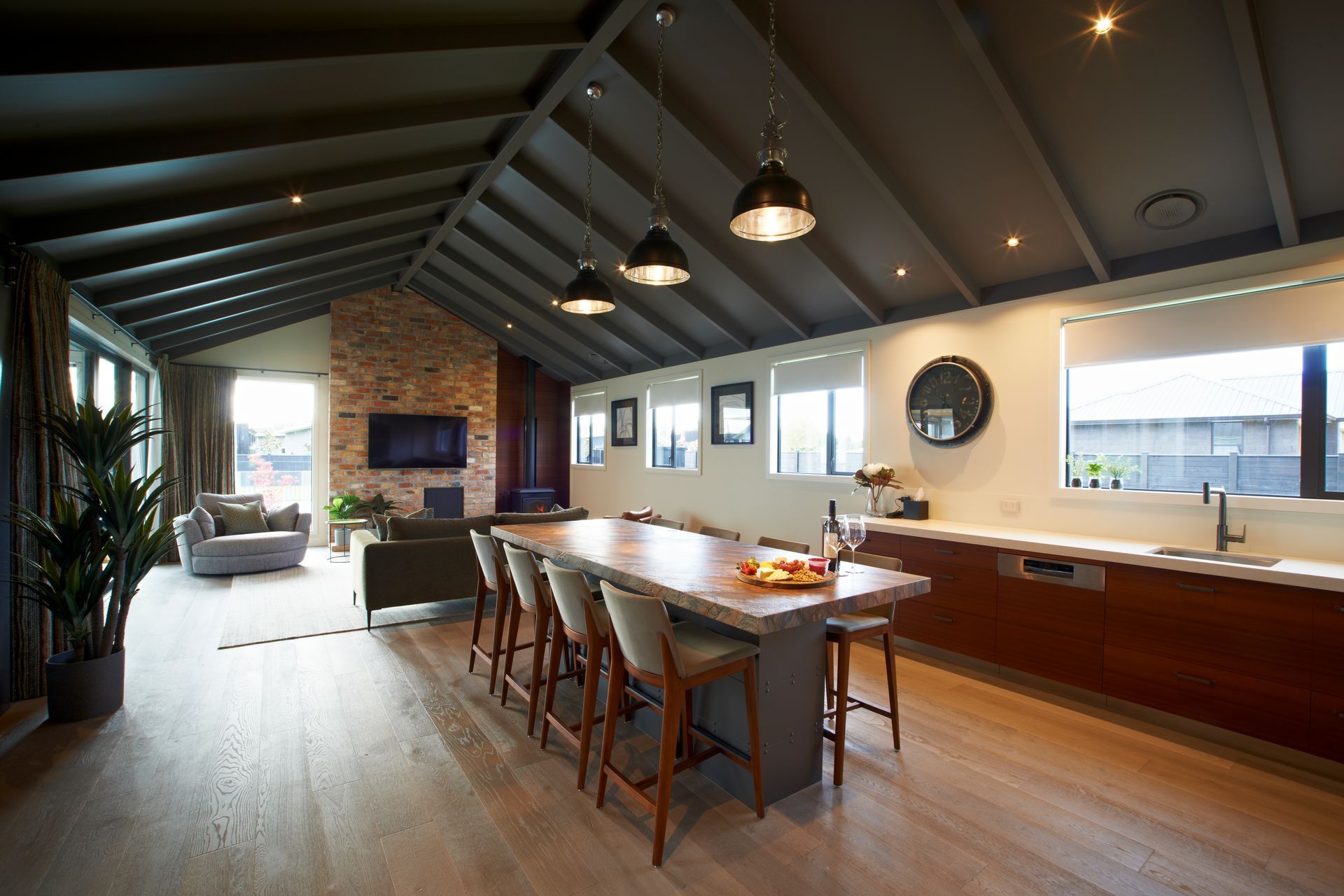
With the aid of 3D modelling and VR technology, the team are able to create virtual walkthroughs to help clients visualise their project. This is an important stage, Nick says, as they’ve found it’s often hard for a client to form a holistic understanding of a project just looking at the plans alone.
After plans and pricing are finalised, the drawings are prepared for building consent, a process managed by the Ink Architecture team. Then, when the build is underway, they conduct regular site visits to assess progress.
“We get on with builders quite well, and because of my background, we can talk the builders’ language. So the builders will come up and see us, or we’ll go down to the site. It's always fairly jovial with the builders, and the trades too.”
While the path he took was full of twists and turns, each step allowed Nick to gain invaluable knowledge that continues to inform the work he does now. And contrary to the maxim, this Jack of all trades has become a master of one.
Learn more about Ink Architecture.