A Classic A-Frame Reimagined: From 70s Structure to Award-Winning Home
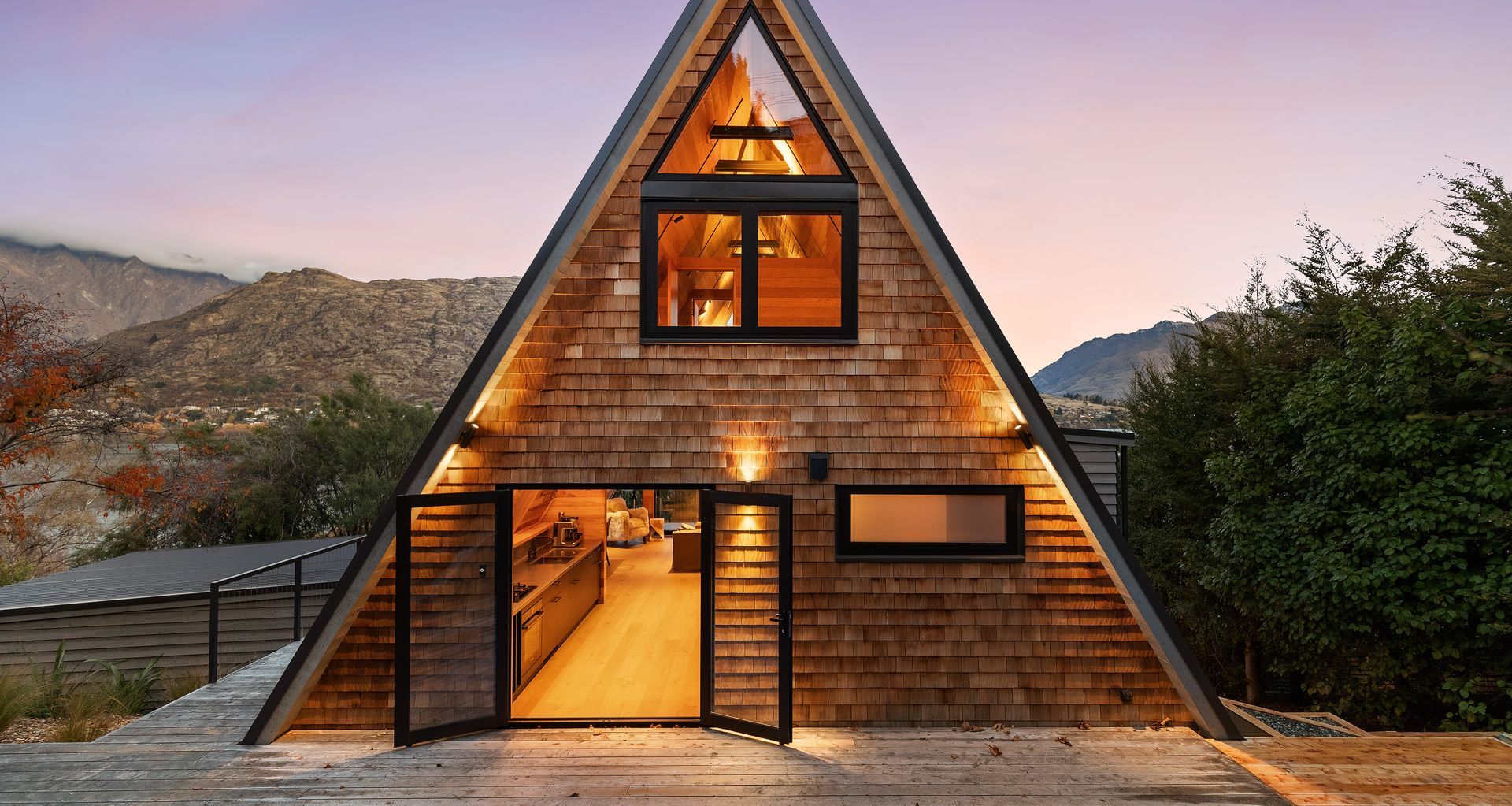
In the Queenstown Lakes region, a 1970s A-frame house has been transformed into an award-winning residence through the vision and expertise of The Habitat Design Co. Led by founder Robbie Dick, alongside teammates Lisandra and Ben, the studio has built a reputation for thoughtful residential design since its inception in 2015.
“I formed the company back in 2015. We mainly work on residential new builds and alterations in the Queenstown Lakes area. There are currently 3 of us in the team including myself, Lisandra, and Ben,” Robbie shares.
The renovation was driven by the clients’ desire to retain the character of the original A-frame structure. “The clients were great to work with and had a clear vision for what they were trying to achieve. They loved the classic A Frame style and wanted to retain the character of the house. We explored options to demo and rebuild but kept coming back to existing A Frame,” says Robbie.
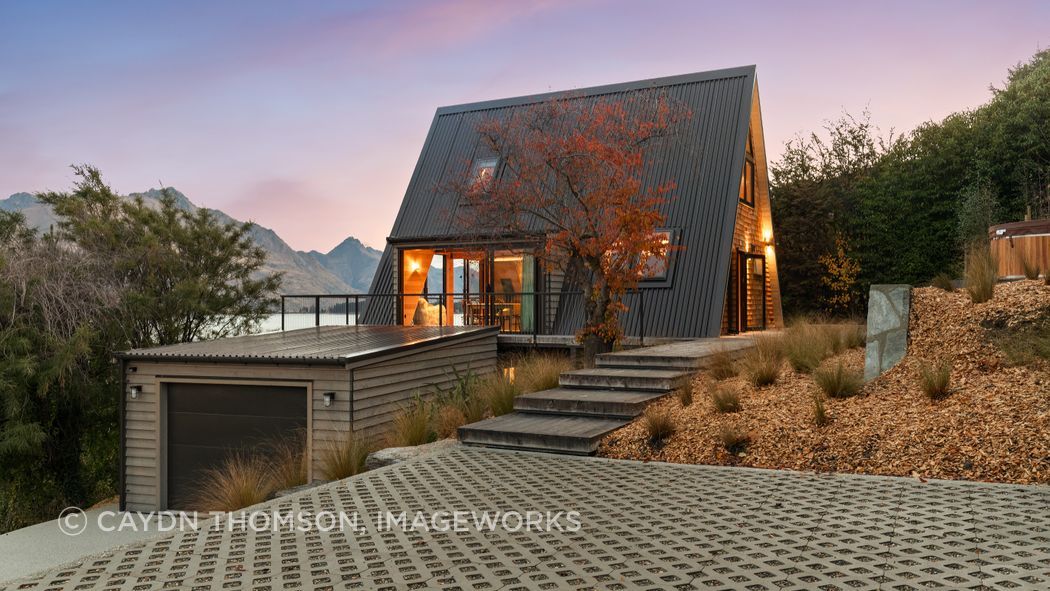
Early collaboration between The Habitat Design Co, Southern Projects’ Mark, and Velvin Building’s Joe helped guide design decisions from the outset. “We had a really good team involved for this project.
Right from the design stage I worked with Mark the QS/project manager and the Joe the builder from Velvin Buildings. This helped assess the pros and cons of various design decisions early on in the process.”
Renovating a home built in the 70s came with its own set of challenges. “Carrying out major renovations to a house built in the 70s was always going to be a challenge. We opened up the living area and added dormers which required engineering solutions to support the structure. We had to work within the restraints of the sloping A-frame roof which made maintaining head clearance for access routes and stairs a challenge (especially with limited plans on council files). We added a skylight above the spiral staircase to mitigate this as well as carrying out many site measures. Adding the bedrooms and garage to the ground floor involved working with the existing subfloor, and ground levels. During construction, the existing asbestos tile roof had to be removed before any new building work could begin.”
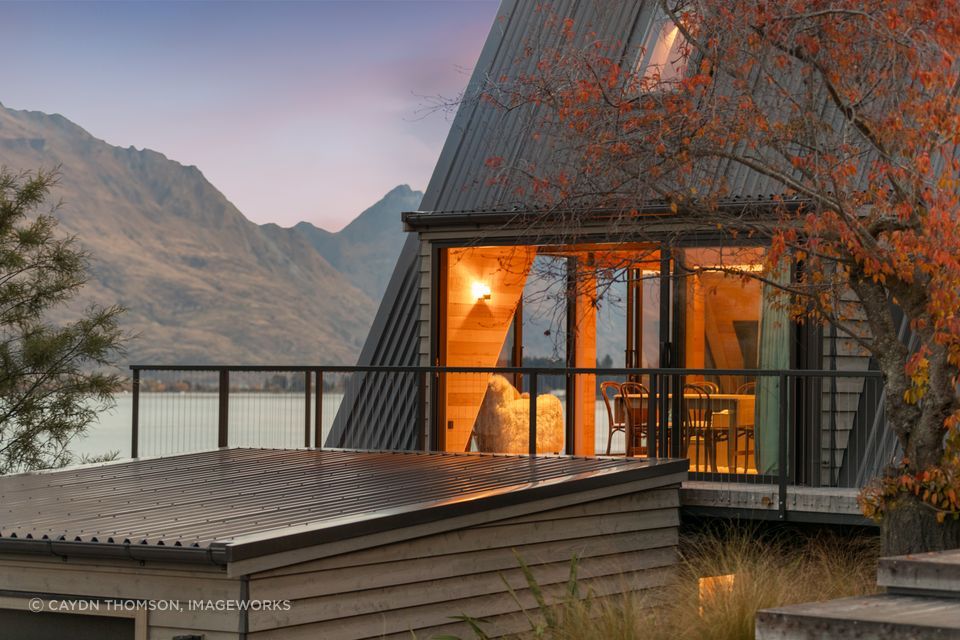
One of the standout features is the spiral staircase, installed with remarkable precision. “The spiral staircase is an impressive feature of the house. We worked closely with a company in Auckland to get it perfect. When it was installed on site it was craned in between the rafters with just millimeters of clearance,” mentions Robbie.
The interior features beech tongue-and-groove wall and ceiling linings, showcasing the craftsmanship of the builders. For the roof, ColorCote ZinaCore pre-painted steel was chosen for its durability and aesthetic appeal. “When choosing a roofing product we wanted low maintenance and aesthetically appealing cladding. ColorCote pre-painted steel roofing was the ideal solution.” Dimond Roofing supplied and roll-formed 244.91 linear metres of LT7 profile in the colour Ironsand.
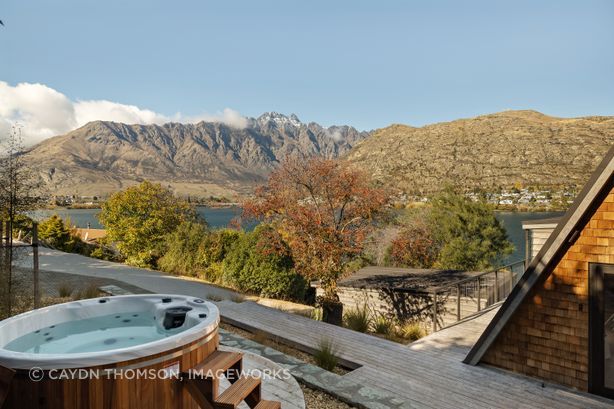
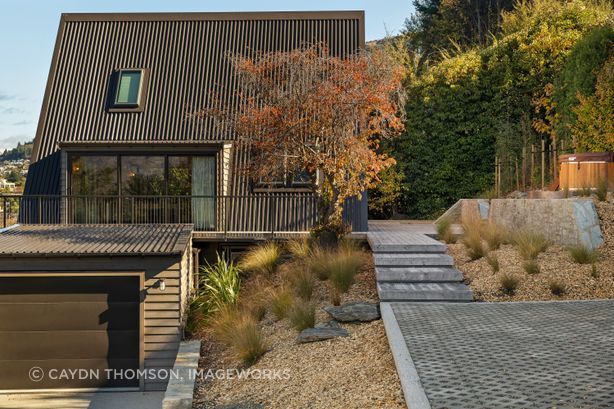
“We explored using Tray metal roofing however the clients preferred a product that didn’t make the house look too modern. After looking at a number of different profiles we decided on the LT7 profile which looks great,” says Robbie.
The collaboration between The Habitat Design Co and Velvin Building has been a consistent strength. “We’ve collaborated with Velvin Building on a number of projects and Joe and his team are always great to work with. The recognition and awards they have received for this project is thoroughly deserved,” Robbie shares.
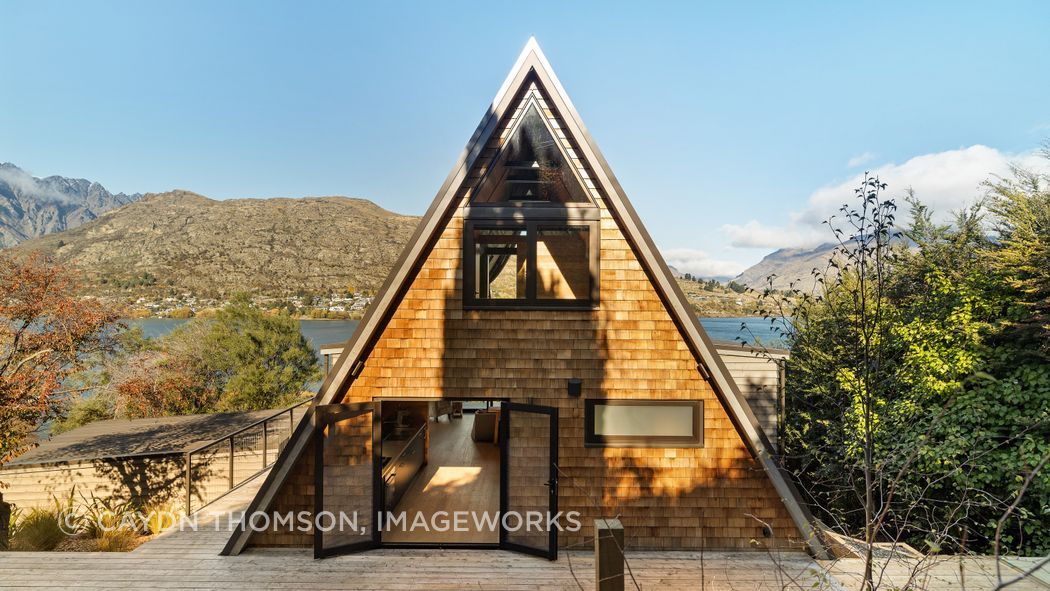
The project received multiple accolades, including the Southern Supreme Renovation of the Year, Pink Batts Craftsmanship Award, Builders Academy Renovation in the $1 million – $2 million category, and a Gold Award — a testament to the dedication and excellence of the entire team.
“This creative renovation has transformed a derelict A-frame into an iconic and enduring family home,” Robbie Dick concludes.
Suitable for moderate climatic conditions, ZinaCore has a hot-dipped aluminium/zinc alloy coating over a steel substrate. It has a waterborne acrylic or polyester top coat, that uses the latest infrared reflective pigments, baked on a polyester primer, giving an extremely durable paint system that resists UV damage and provides excellent gloss and colour retention.
