A clifftop residence inviting visitors down towards the sea

Hidden at the end of a long driveway, Mairangi Bay House is rarely seen by those who are none the wiser. It rests on a cliff edge overlooking the Hauraki Gulf, on a private site that naturally lends to a sense of solace. Scarlet Architects sought to extend this atmosphere into the built environment with their award-winning design.
Jane Aimer, Director at Scarlet Architects, was tasked with a clear brief: create a low-maintenance home for two that accommodates visitors, maximises the site’s features, captures the sun, and shelters its residents from the coastal winds. Her clients sought to replace the site’s previous dwelling with their dream home.
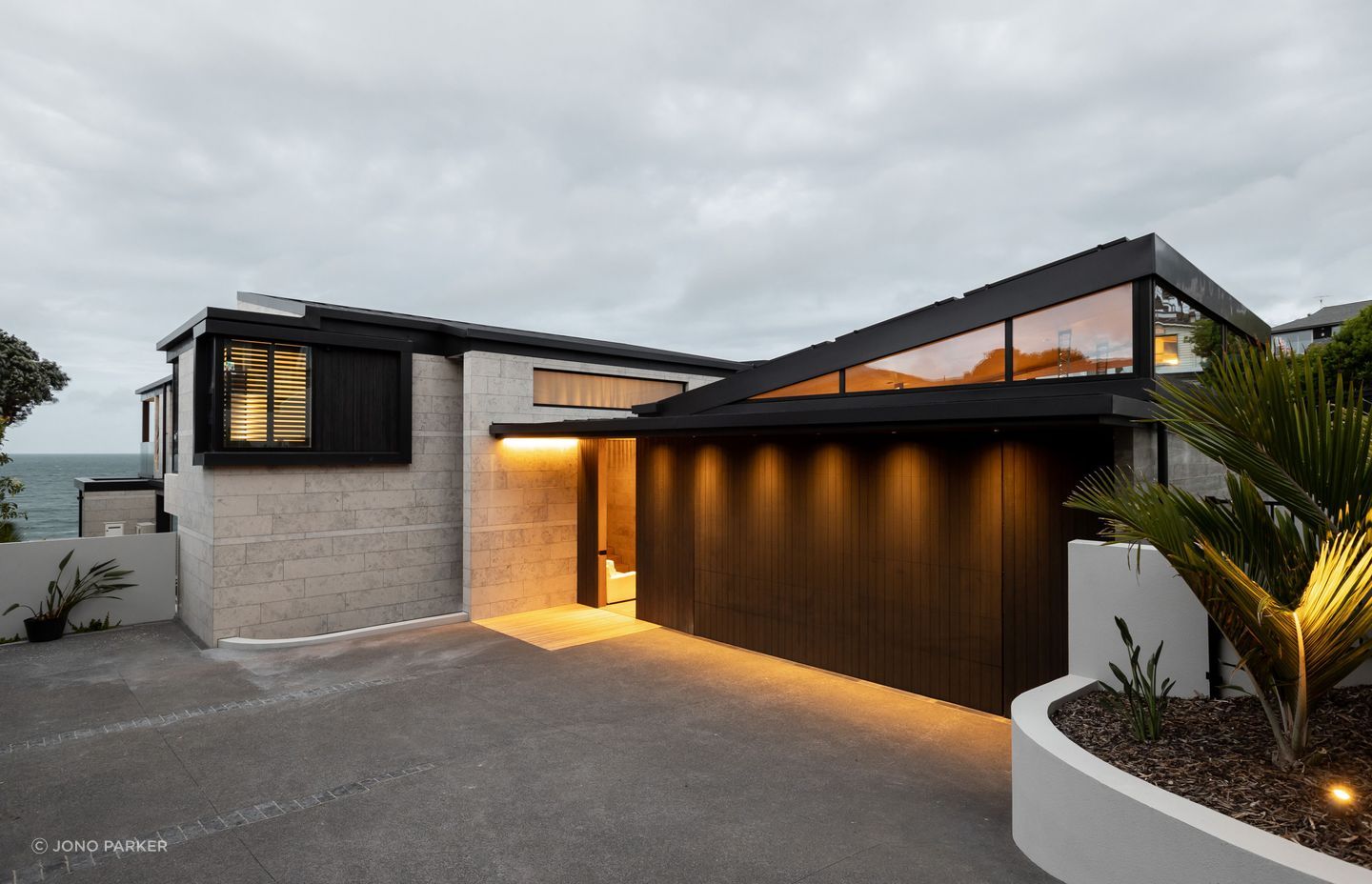
“The house sits on a beautiful cliff edge site overlooking the beach and sea, with established trees and a path winding down to the foreshore,” Jane shares. “The brief required a home that respected these features.”
The site itself was both the centrepiece of the design and its primary challenge. With expansive views out to sea, it was vital to ensure the view was central to all living spaces and the main bedroom. But, at the same time, outdoor living spaces needed to be sheltered from coastal winds and adhere to building restrictions. This demanded a clever articulation of form.
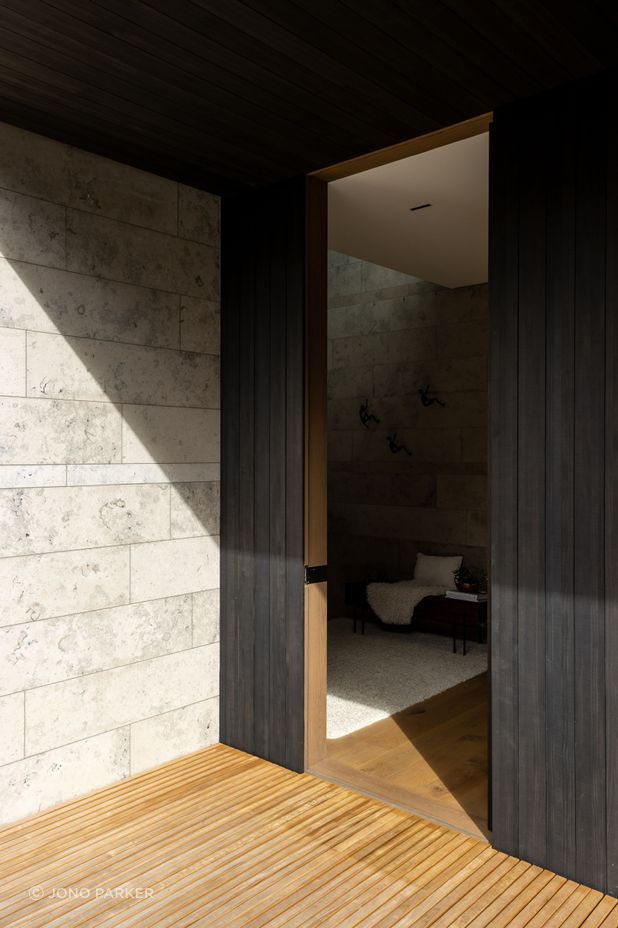
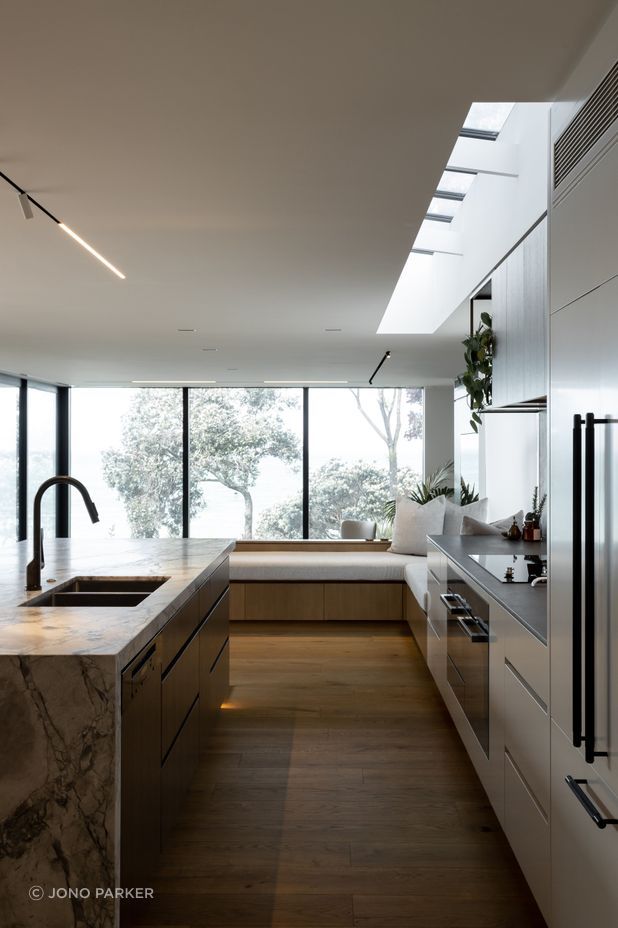
To capture the view whilst ensuring the residents’ protection from the elements, a sheltered courtyard adjacent to the kitchen wraps around the home and opens outwards. The height covenant on the site influenced the low pitched roof forms.
As the home has no street presence, it is an intrinsically private residence framed by mature pōhutukawa trees. “Upon arrival at the entry and car courtyard, there is no awareness at all of the spectacular outlook in store.”
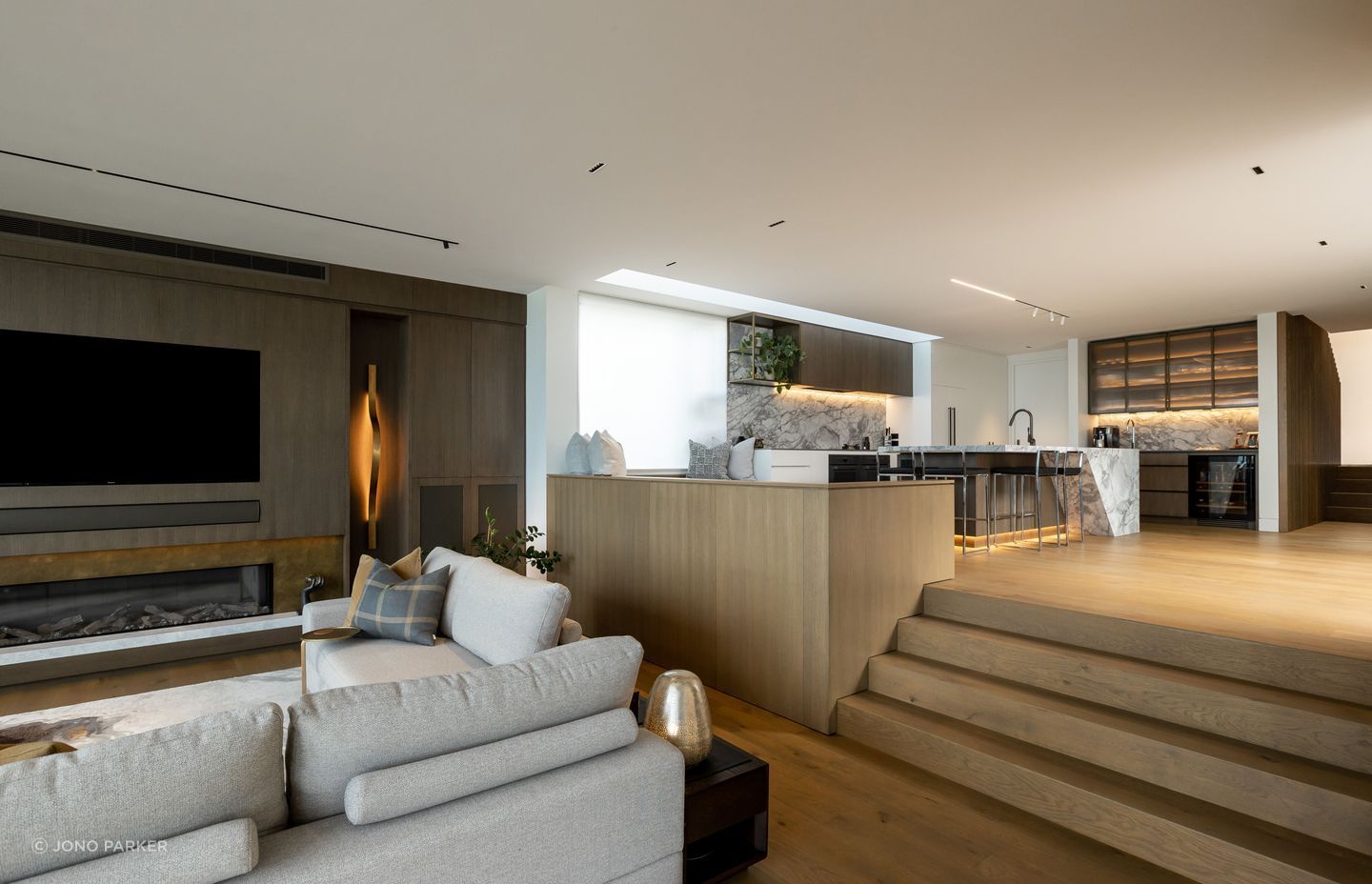
The dwelling follows the contours of the land, willing residents and visitors to descend towards the shore. This decision to embed the house into the land anchors the home and imbues it with a sense of security.
“Levels step gently down as you move through from the entry, allowing proximity to the surrounding land and a sense of moving towards the sea level. The ceiling of the lowest living level is left deliberately high to encapsulate the wide sea and horizon views available.” Jane explains.
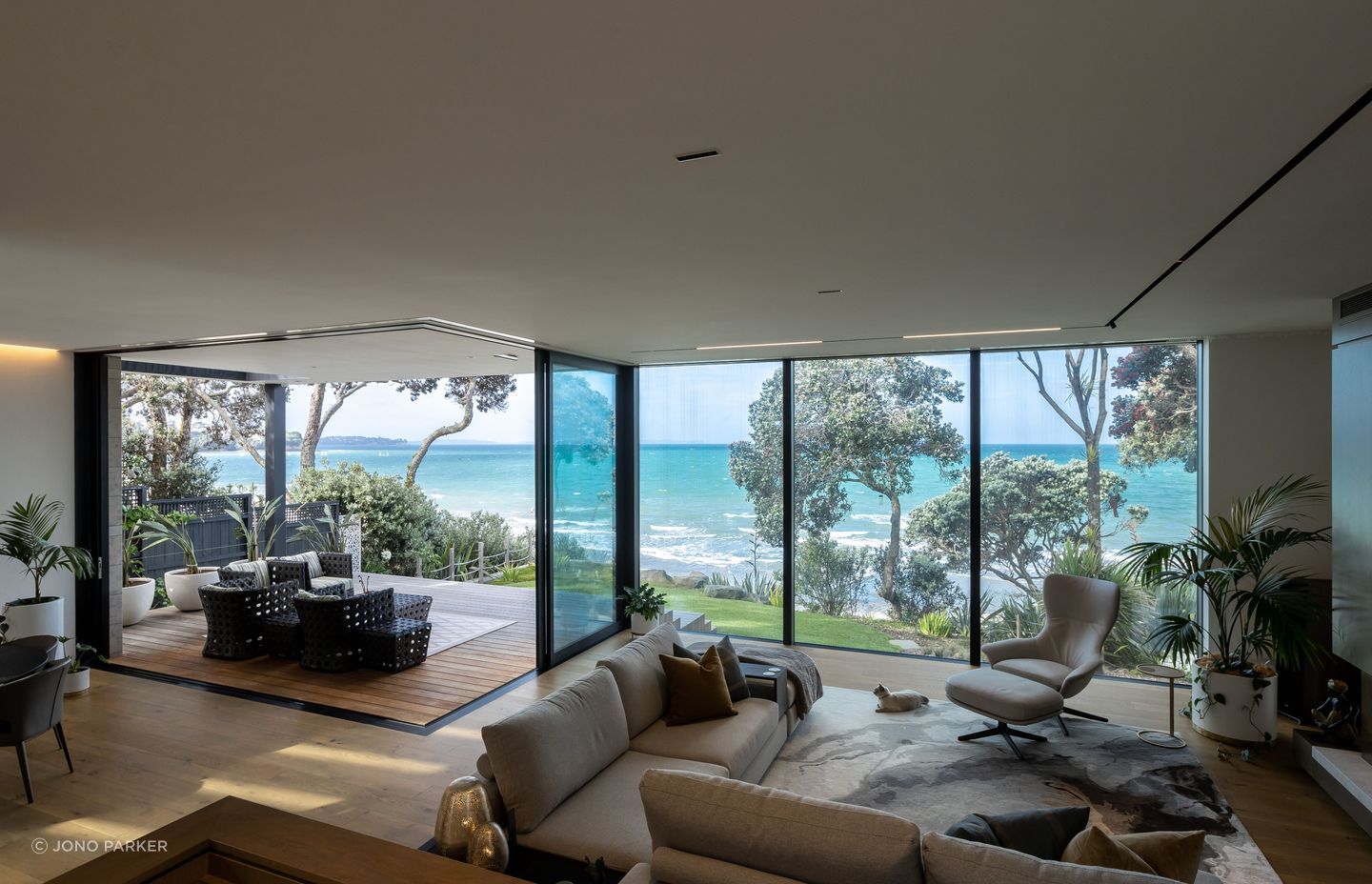
Inside, the spatial organisation of the four-bedroom, three-bathroom home has been designed to capture the view and the sunlight. A double-height entry hall draws the eye to the lower levels, large areas of glazing and the sea breaking on the rocks below. Under the timber stairs, a secret door is embedded for convenient storage.
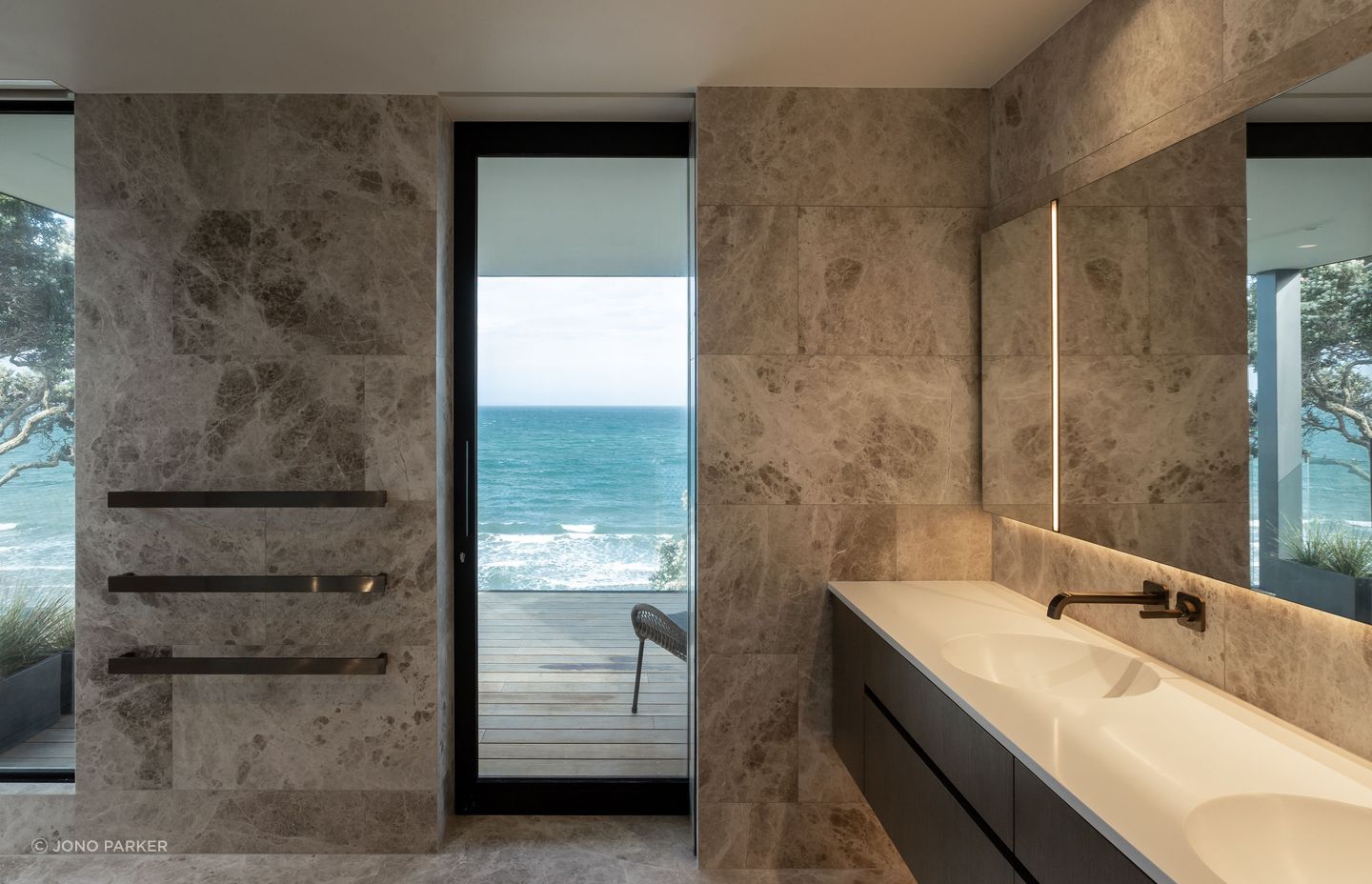
The home opens into a spacious open-plan living and dining space. Past the kitchen, a sunken living area sits adjacent to the swathes of glass, promising panoramic ocean views. Moving through, the sunny, sheltered courtyard, open to the west and the afternoon sun, invites residents and visitors outside.
On the other side of the house lie functional utility areas, connected to the garage. Upstairs, bedrooms complete with private balconies offer an elevated view.
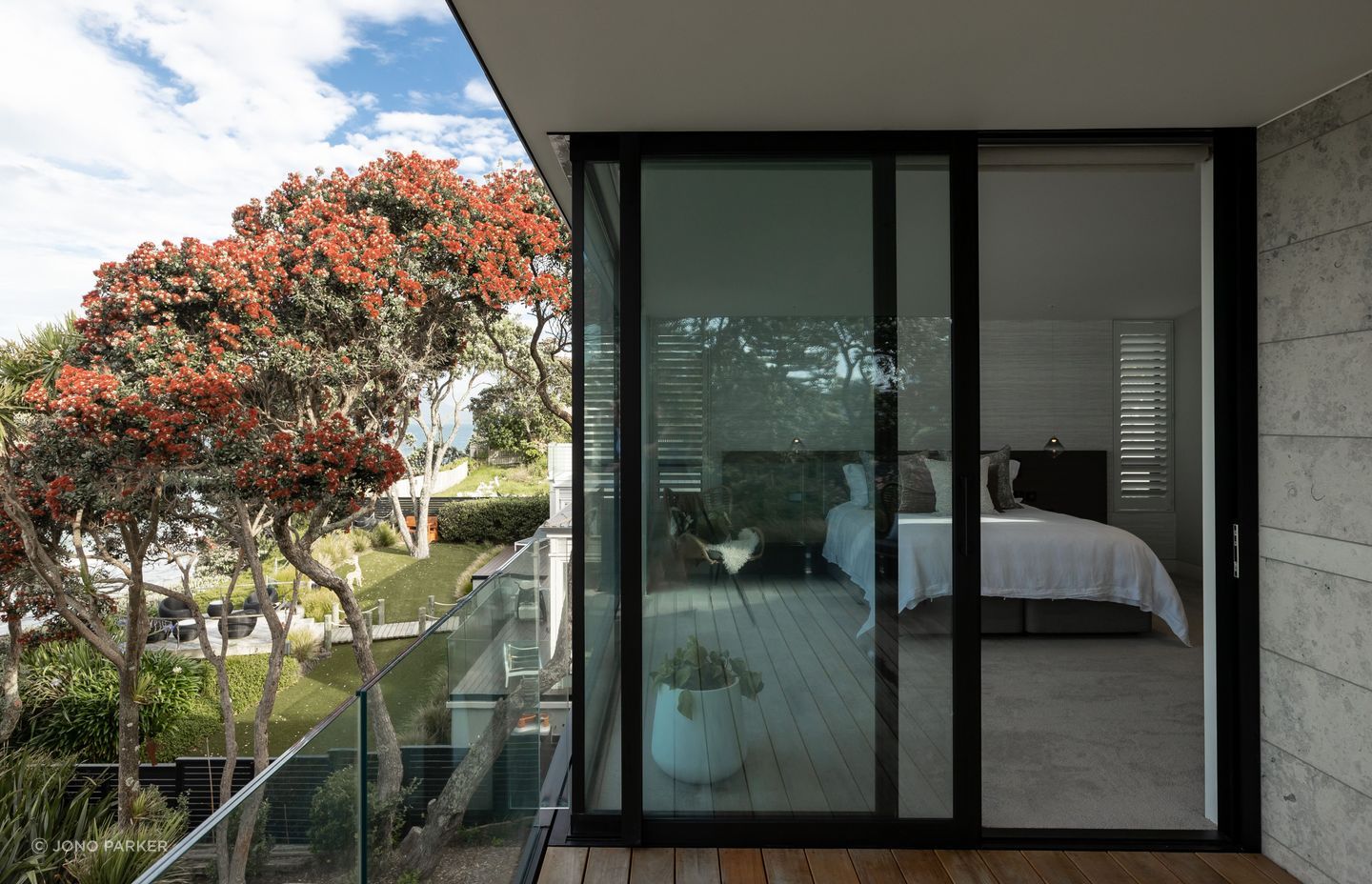
The material palette consists of durable, natural materials, including Jura Limestone and Vulcan Abodo cladding and timber interiors, complimenting the solidity of the building form whilst integrating biophilic design principles.
The use of these hard-wearing materials is a response to the clients’ brief for a low-maintenance home. Their natural composition coupled with the building’s form ensure the home sits comfortably within the landscape.
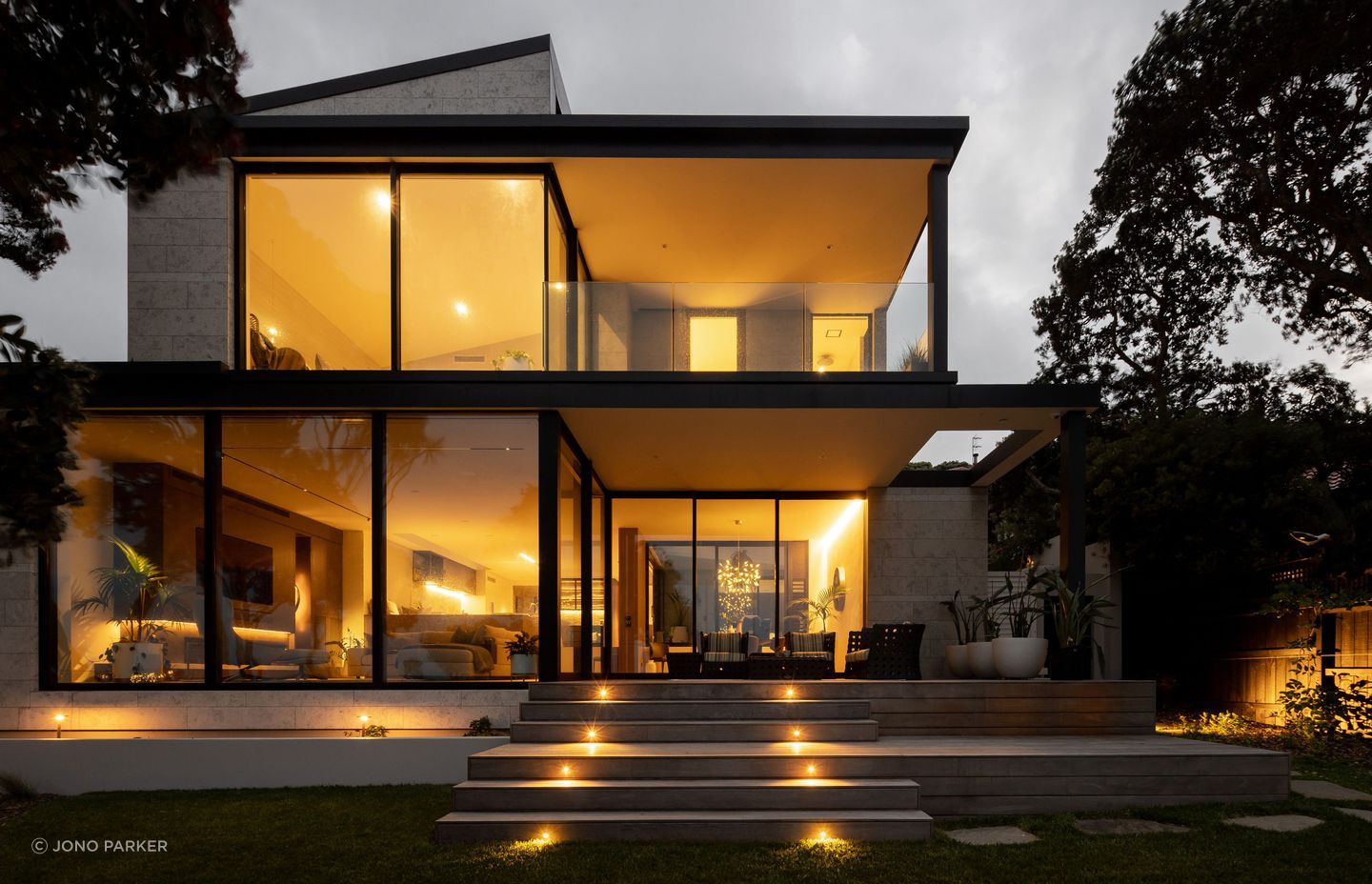
Scarlet Architects’ team was headed by Lead Architect Jane Aimer, and supported by Project Architect Sophie Scoggins, along with Mike Dowsett and Philip Guan. The impeccable construction and interior design are the result of a collaborative effort between Scarlet Architects, QPC Builders, Yellowfox, and Hewe Architectural Cabinetry.
“The construction team, QPC Builders, were amazing, expertly crafting the building and working always in a considered and collegial way. The team at Yellowfox and Hewe Architectural Cabinetry provided a calm and cohesive interior aesthetic.”
The result is an acclaimed residence which won Regional Gold in the 2022 House of the Year awards, and ranked in the top 100 nationally. Crucially, though, Scarlet Architects have once again proved their skill to intelligently encapsulate their clients’ brief within an elegant design built to last.
