A coastal Auckland home’s outdoor retreat inspired by global travels
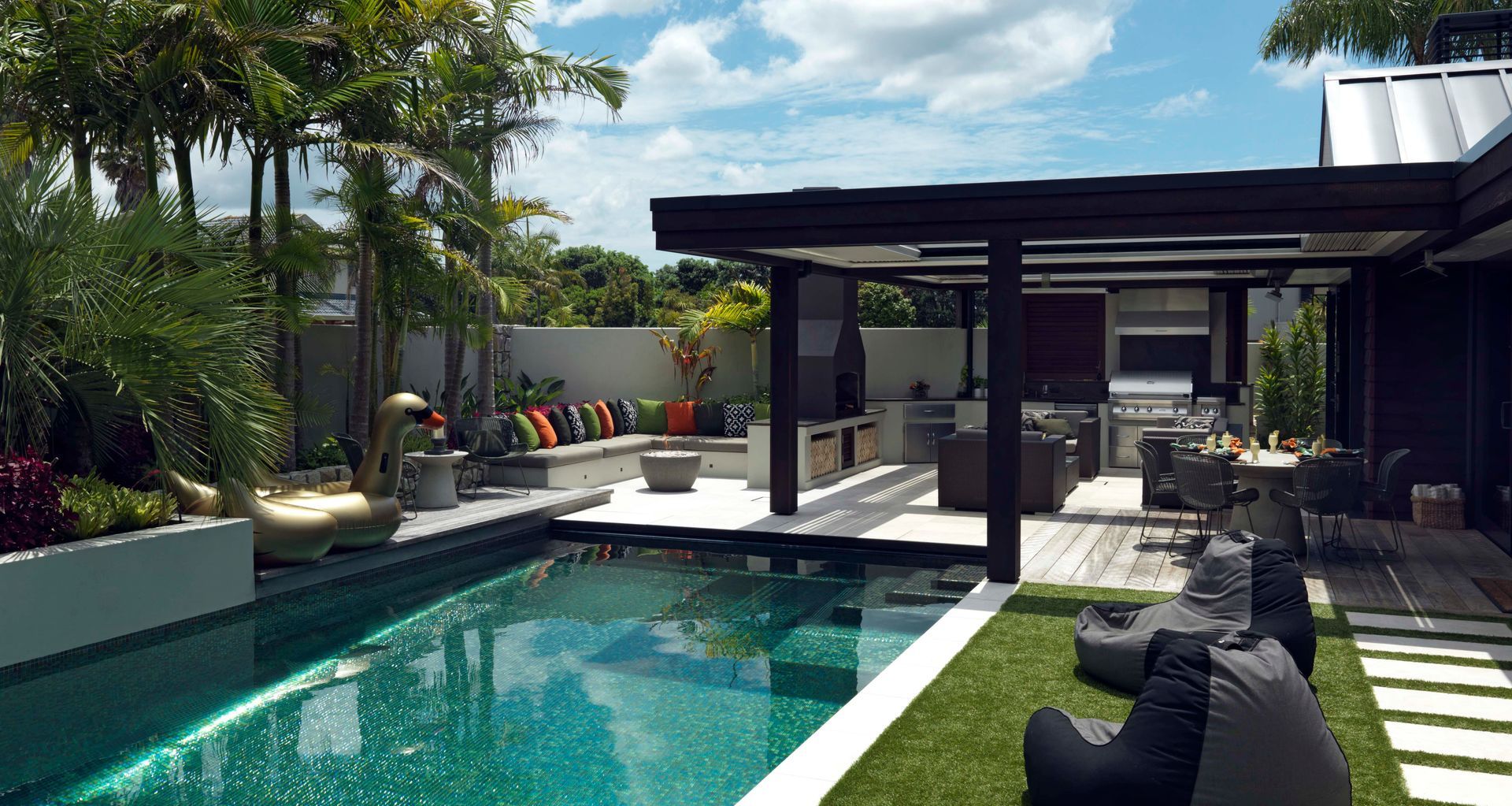
It started with a moment in Fiji. Sprawled across a lounger by the pool, Stuart McNall had that holiday feeling we all know too well. Soothed by the warmth of the sun, the crisp sea breeze and familiar company, McNall was inspired to bring this feeling to his West Harbour family home. As experts in luxury residential landscape design with an extensive knowledge of swimming pool integration, Shafer Design Studio was the informed choice.
The brief was clear: redesign the entire property’s outdoor spaces, including the existing pool, to complement new architectural plans.
The process began with a conversation. “Initially, we consulted with the family face-to-face on site as part of the brief, where we got to know their likes and dislikes, visions, and inspiration,” shares Shafer Design Studio. “The McNalls discussed holidays in Fiji and Mexico and their requirements to create a low maintenance environment for relaxation, within a modern context.”
Fortuitously, the home had the perfect backdrop. Positioned minutes away from the West Harbour marina, the established coastal neighbourhood is dotted with architecturally designed residences. Though within easy reach of the city, the seaside site feels far from it, neighboured by a reserve entrance to a coastal walk.
Working closely with the clients, Shafer Design Studio crafted a design that would capture the essence of their travels. As part of the concept design phase, the team sketched ideas, working with the architectural plans and brief to create a design which was presented to the client for discussion. The clients were involved in the whole process of finessing the concept along with developing the detailed design.

From the roadside, the home is outlined by lush, structurally planted gardens and hedges. The gardens wrap around the entrance boardwalk, complimented by existing, towering palm trees. Shafer Design Studio designed the front entrance and driveway to create a spectacular frontage to the property.
Inside, a two-storey living wall of green foliage frames the stairway. The wall cleverly integrates indoor living with the outdoor atmosphere whilst cleaning the air. Moving through, the open plan kitchen and living area stretches out onto sublime views of the outdoor space.
Bordered by raised boundary walls which secure the clients’ privacy, the outdoor space features distinct zones for various purposes. These decisions were built around the centrepiece of the pool.
“Being an existing pool, the position was already set. Our job was to make it look fresh and new, giving the whole area a resort-style feel with different materials, creating different spaces within a large space; decked access areas, turf lounging area, and a stepped-up fire pit seating area,” explains Shafer Design Studio.
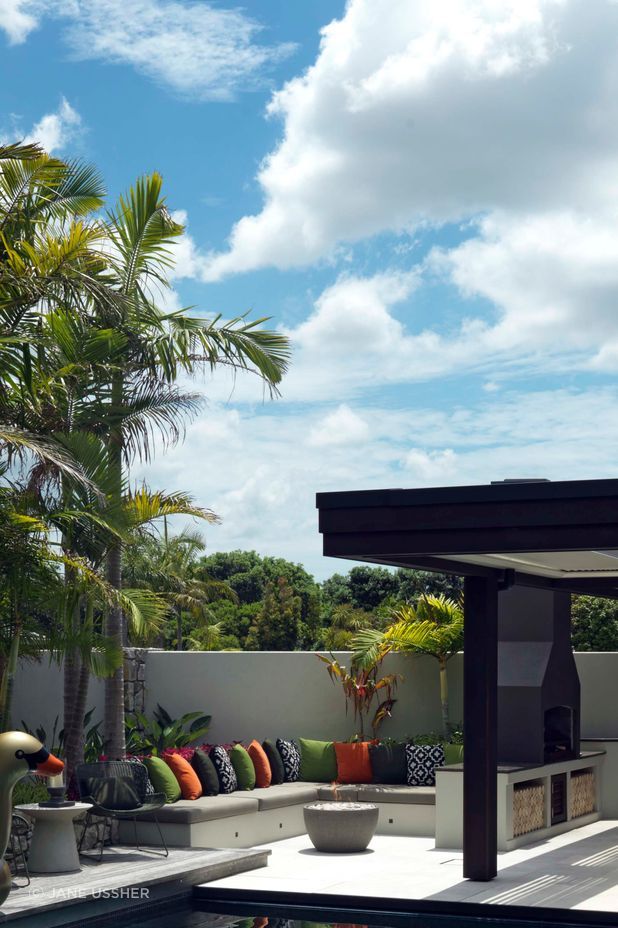
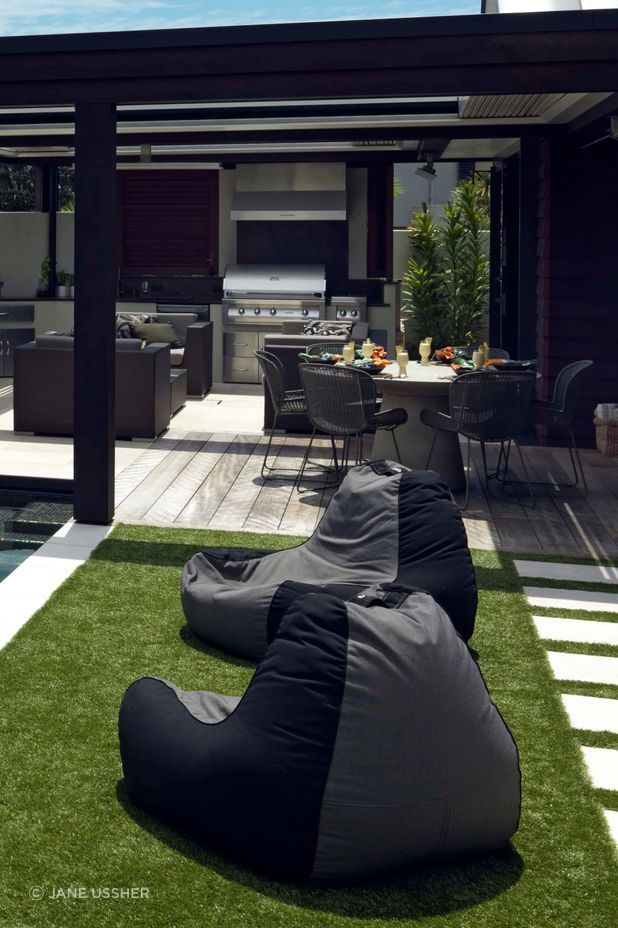
The refined design of the pool serves as a reminder of that tranquil moment in Fiji. Surrounded by a striking, subtropical planting arrangement and existing palms, it was resurfaced and a new floating pool cover and cover pit added allowing unhindered access to the deck. The pool pump shed is unobtrusively hidden away in the planting. Nearby, low-maintenance turf provides the ideal spot to laze in the sun.
A new spa pool is tucked behind a low, stone wall; a carefully-chosen material that both hides and softens the views of the spa. Moving through, a private sauna awaits in a courtyard, screened with stone walls that evoke the feeling of a naturally-formed oasis, connecting the space to the spa pool.
In the entertainment zone, a row of seating centred around a fire pit anticipates a family evening. Palms were removed to make way for a cosy fireplace, which separates the area from the outdoor kitchen.
“The outdoor kitchen and dining areas were a collaborative process with the architects, in which indoor-outdoor flow, sunlight, privacy and access to the pool were all carefully considered,” shares Shafer Design Studio. The clients are avid sun-lovers, so two Johnson and Couzins concertina louvre roofs were installed to offer the option of shade.
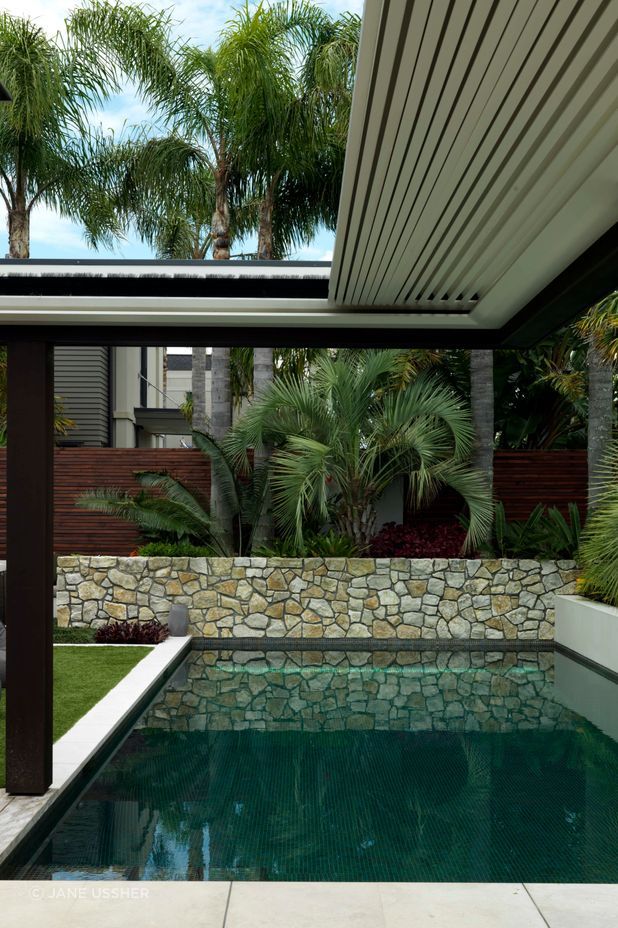
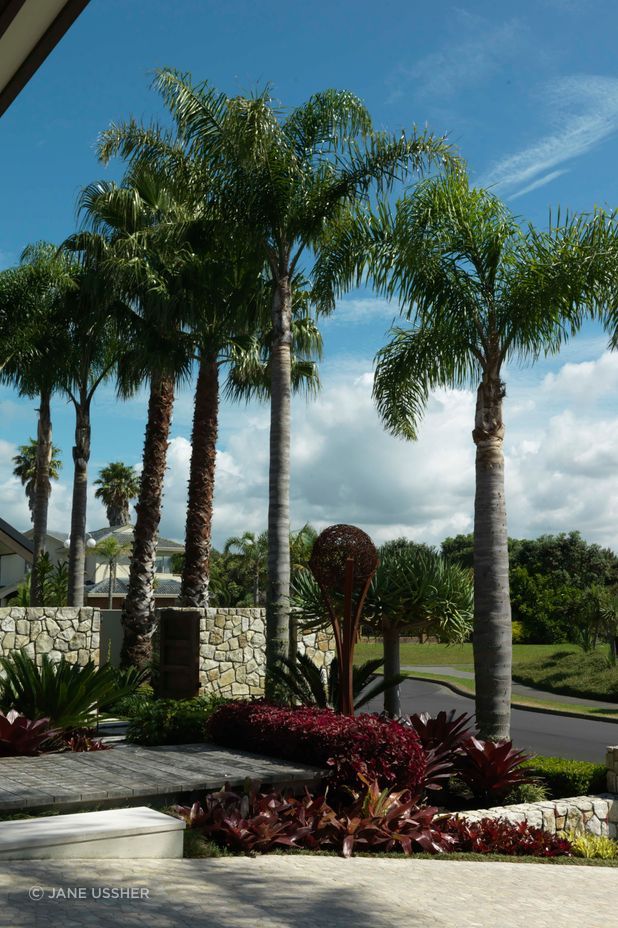
Throughout, subtropical plants complement existing, mature foliage. “The emphasis is on colour, texture and form, creating impactful yet refined planting combinations.”
The material palette was strategically designed in harmony with the house and its location. “Te Kuiti limestone from Island Stone was chosen, being a contrasting colour to the cedar of the house and North Island stone. The paving material followed suit, being a light colour in contrast to hardwood timber decks,” adds Shafer Design Studio. “A light and fresh resort-style environment was desired, hence light colours on walls within the similar colour palettes which reflect light, and support the vibrance of the planting.”
The integration of innovative technology adds to the opulence. The house has a state-of-the-art Crestron automation backbone that controls heating, lighting, entertainment and security. “A multitude of ‘scenes’ can be turned on at the tap of a screen. Flick on ‘spa scene’ and the lighting in the garden sets the mood. Guests arriving for a dinner party? Turn on the appropriate setting and instantly the ambience is just right.”
The project was the result of a collaborative effort between the clients, architect, builders, stone suppliers, turf suppliers and soft landscapers to finesse every detail. Shafer Design Studio’s integrated approach ensured a cohesive design that seamlessly blurs the boundaries between the indoor and outdoor spaces. “The house is part of the landscape and the landscape is part of the house.”
“It feels restful, balanced and natural – as good design should,” concludes Shafer Design Studio.
