A sculptural, coastal residence mining the sun and stars
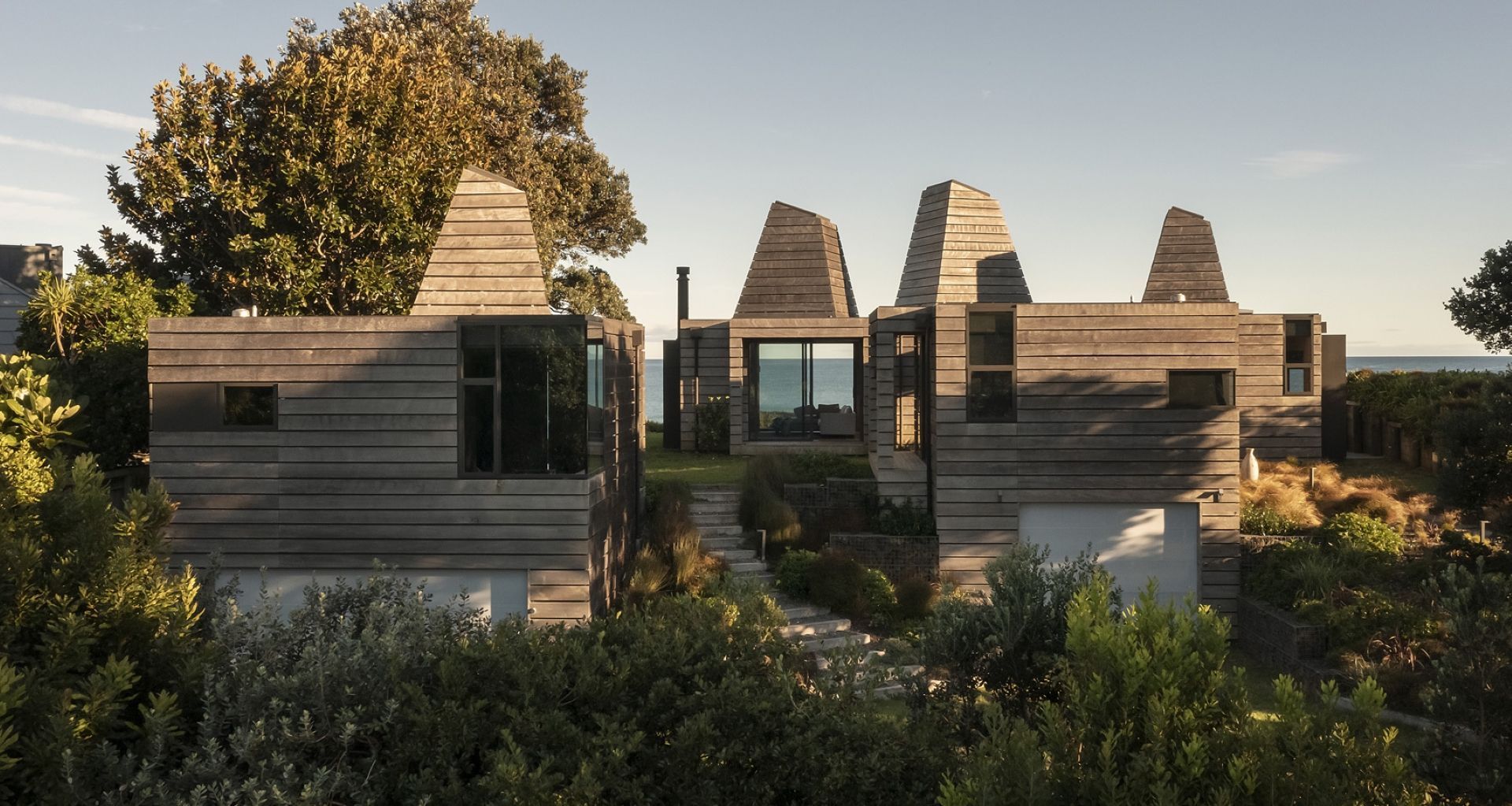
Scrapbook in hand, Crosson Architects’ clients came with a clear brief: design a single-level, multi-generational beach retreat that would function as their primary residence in retirement.
Situated in a historic gold-mining Coromandel township, the site rests on the crest of a sand dune, overlooking the ocean and the shadowed curves of distant hills. It's a distinctly peaceful place, where their small, former dwelling had provided many summer memories. Nearby, local businesses welcome a flurry of visitors in the warmer months, but the site feels removed from this bustling energy, flanked by neighbours on either side.
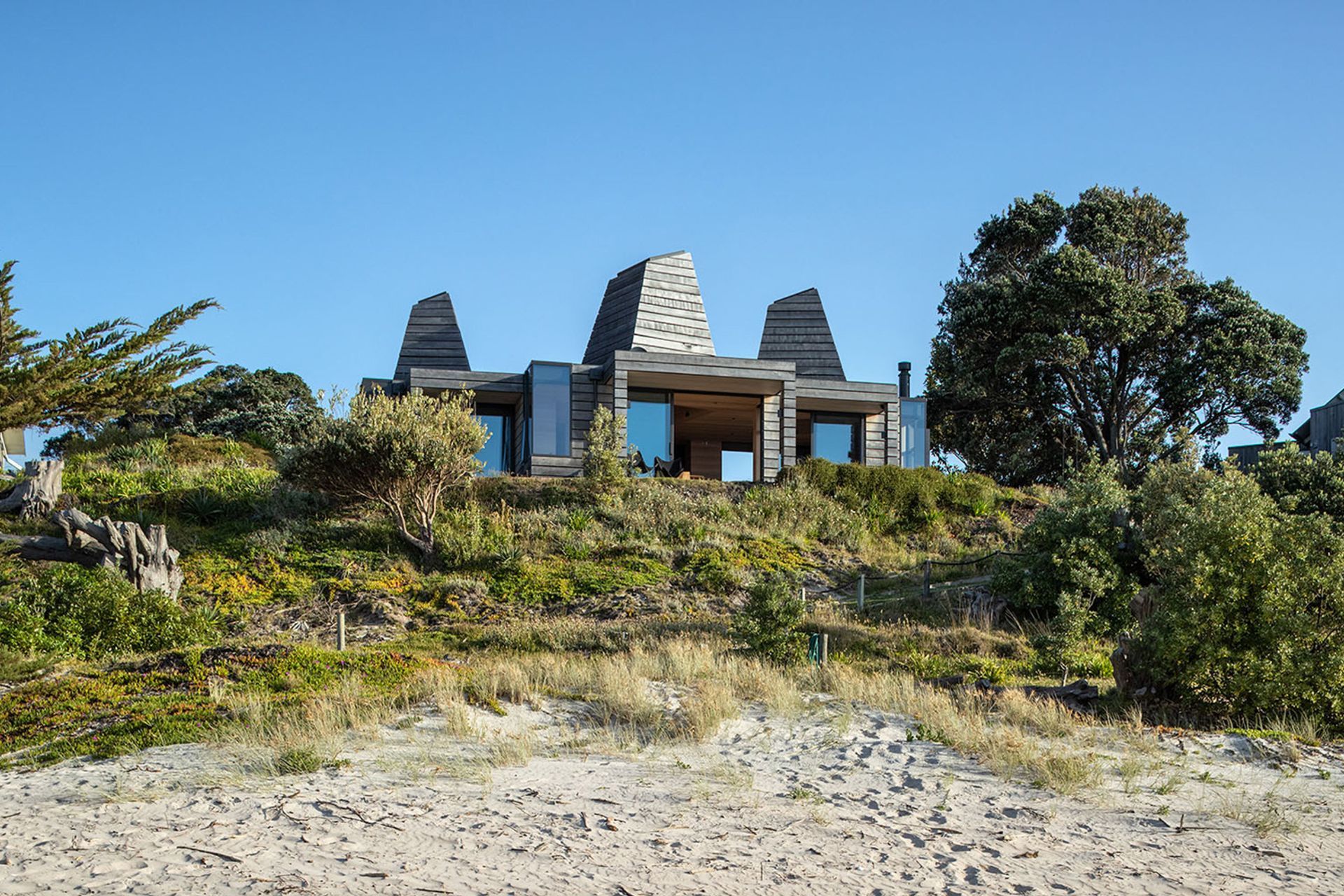
Crosson Architects' approach divides the brief into two levels: pragmatism and aspiration. While the pragmatics of the brief refer to requirements such as the number of bedrooms, the aspirational elements are more emotive. The home needed to be comfortable, allow for multi-generational living, and use the design language of a beach retreat.
To understand the clients more deeply, Crosson Architects asked a series of niche questions. "We asked less tangible things that don't immediately translate into an architectural vision, but provide an understanding of who the client is," Sam Caradus, Architect at Crosson Architects, explains. “Who are your favourite fashion designers? If you could have anyone to dinner, who would you invite? What sort of coffee do you have?"
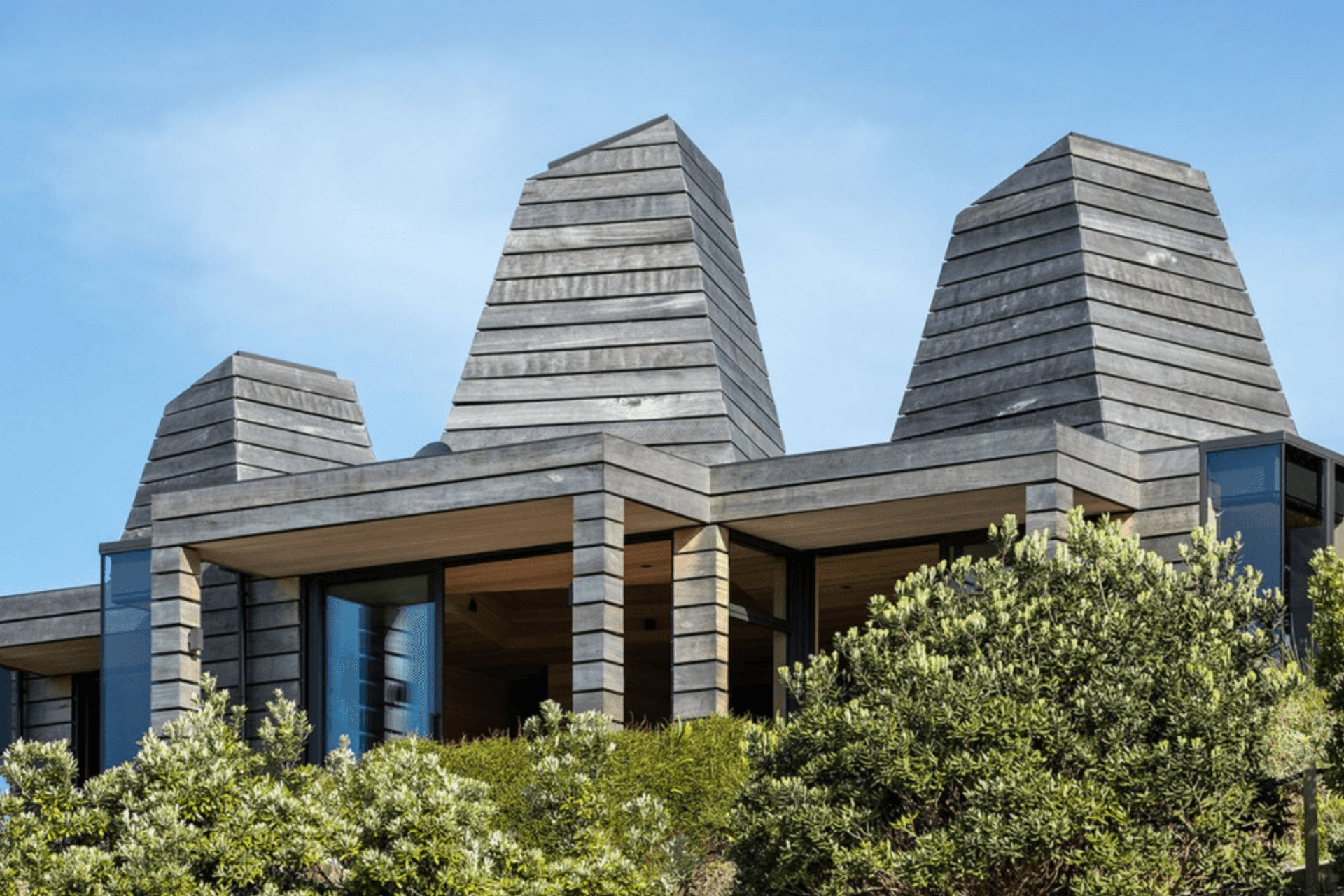
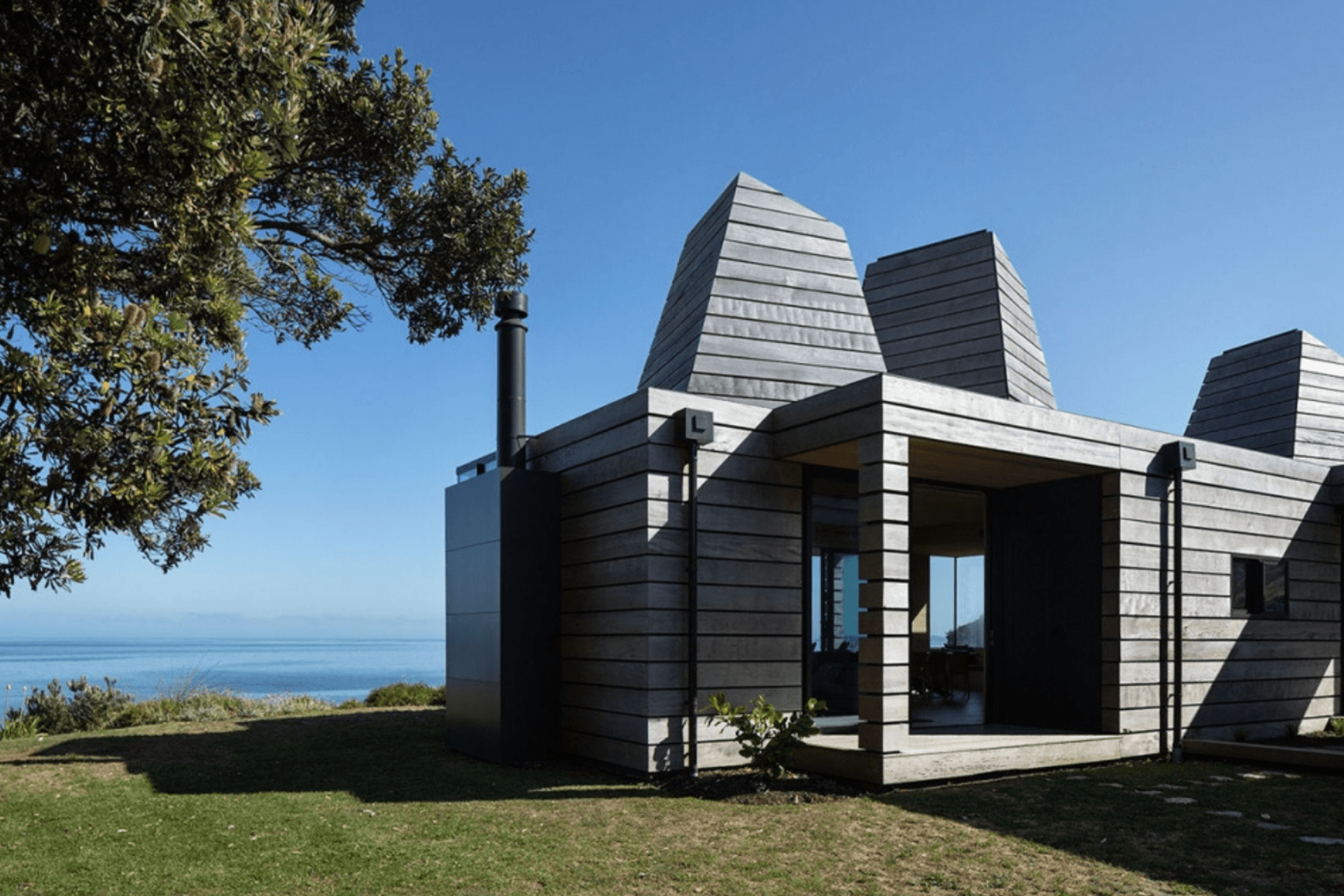
Arriving at the site, an unassuming farm-style gate marks the entrance to Light Mine. The home's positioning maximises the dual views offered by the site, which Sam likens to an "amphitheatre". The front of the house is north-facing, overlooking the dynamic action of the ocean playing out beneath the hillside. The rear faces south, where rural countryside vistas offer a cathartic contrast.
Towering, vertical pillars, or light mines, are slowly revealed. In an inverted reference to the colonial, gold-mining tunnels found nearby, these shafts ‘mine’ the sun and stars. While the form ensures the house sits comfortably amongst the undulating landscape, it doubles as a nod to the multiple histories of the site, referencing an older, indigenous form of knowledge: the constellations.
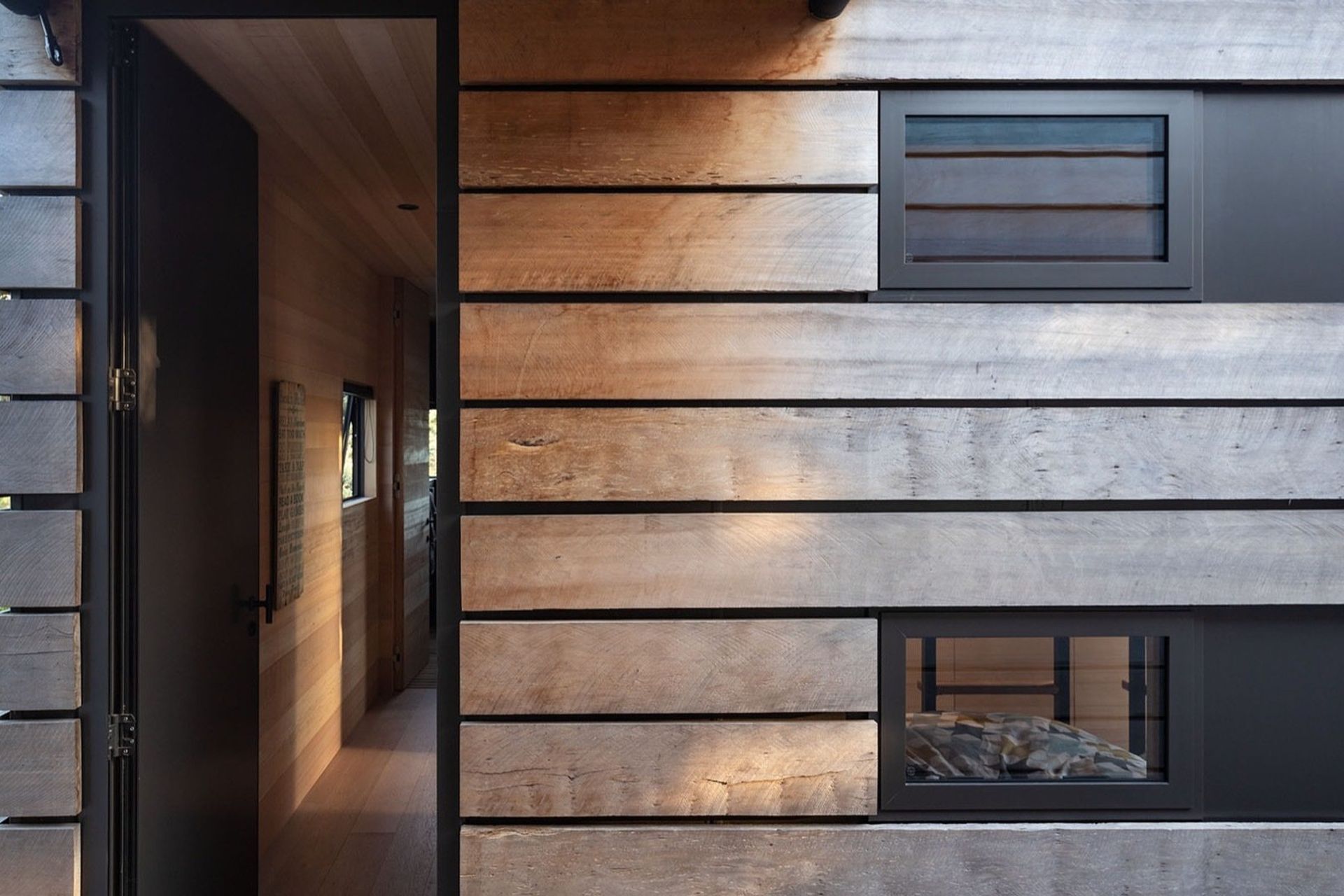
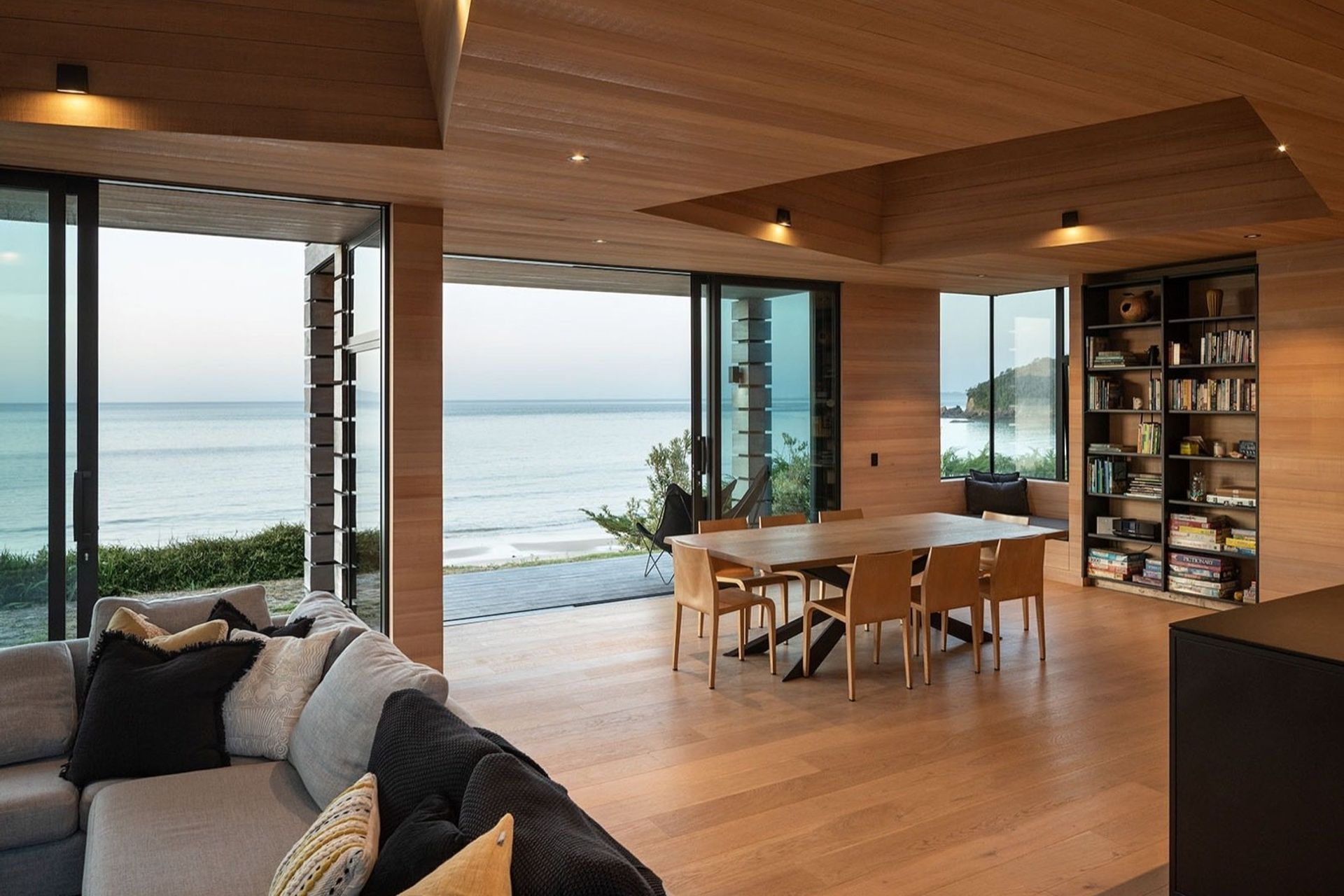
Inside, the spatial organisation consists of three zones, designed with the function and external features of each in mind. "Rather than delivering a singular move, each space has its own subtle nuance,” Sam explains. "Each zone can operate independently and allows a huge amount of amenity and connection, but also privacy and retreat."
The kitchen, dining and living areas sit at the top of the dune, opening onto a courtyard overlooking the ocean. Within this central zone, there are a series of unique spaces, each offering a distinctive experience: some high, some low, some exposed, some withdrawn, a window seat, a corner window and verandas on different sides. Two light mines activate the areas with a sense of spaciousness; their forms pointing up towards the sky.
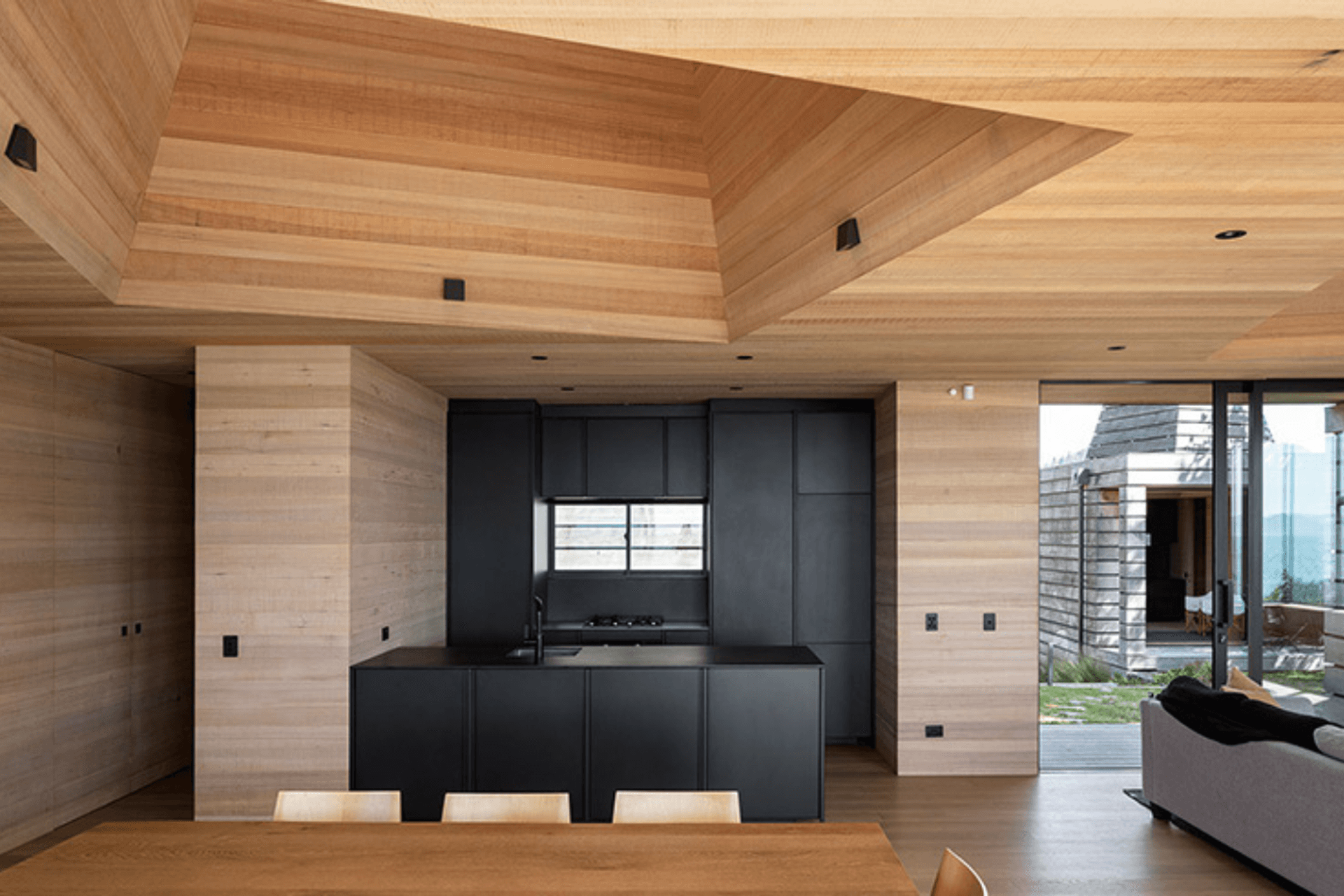
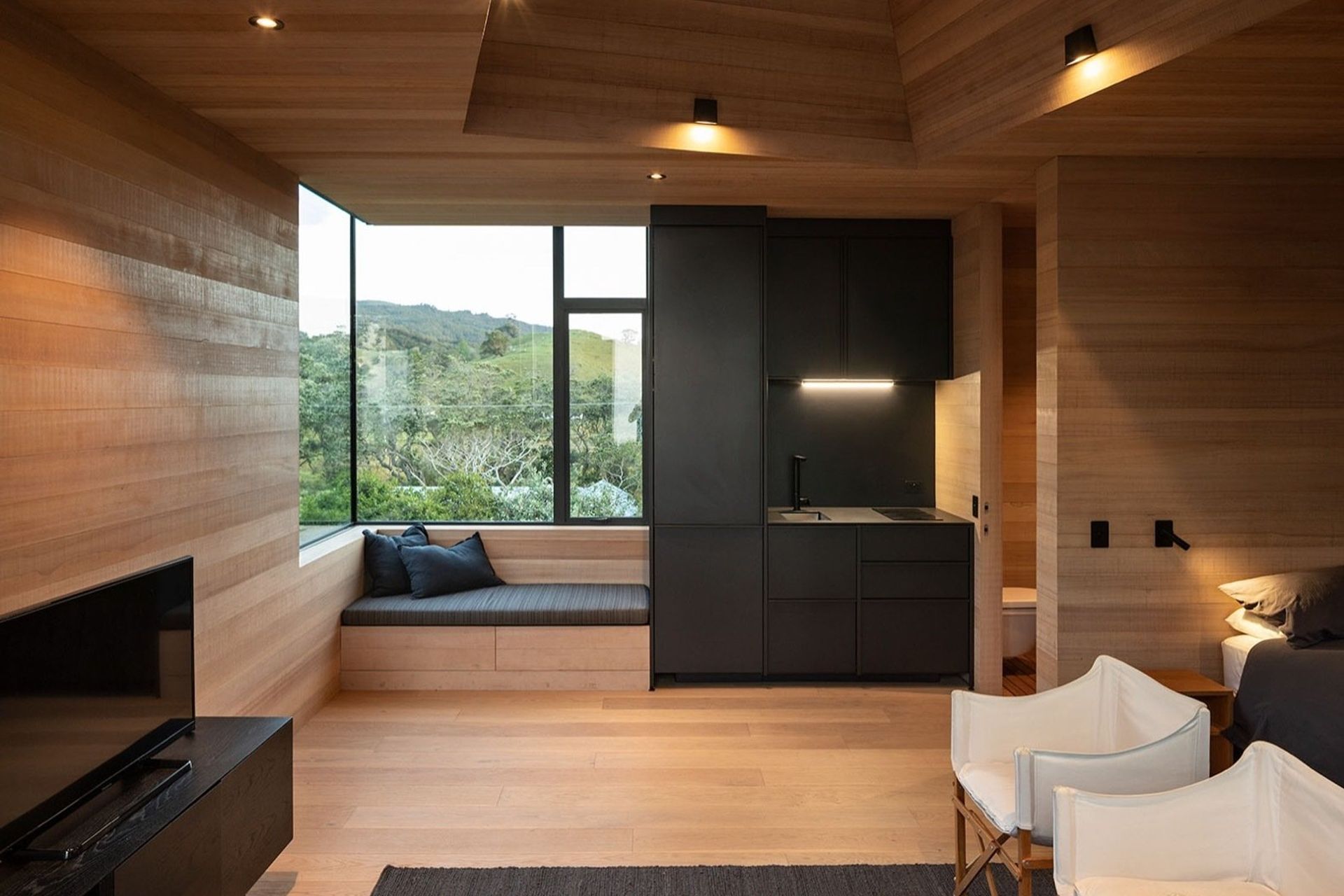
The kitchen connects to the dining space, which moves through to the courtyard. Off the dining space, the living area features plush seating, a wood-burning fireplace, and a television hidden in the cabinetry.
Here, a window seat offers an opportunity to laze, feet up, in the company of a good book. The nook comfortably fits one person and is lit by the morning sun each day. A windowsill creates a sense of protection from the elements and a place to rest your book while you admire the view. "I feel like that window seat is a beautiful place to hang out in," Sam adds.
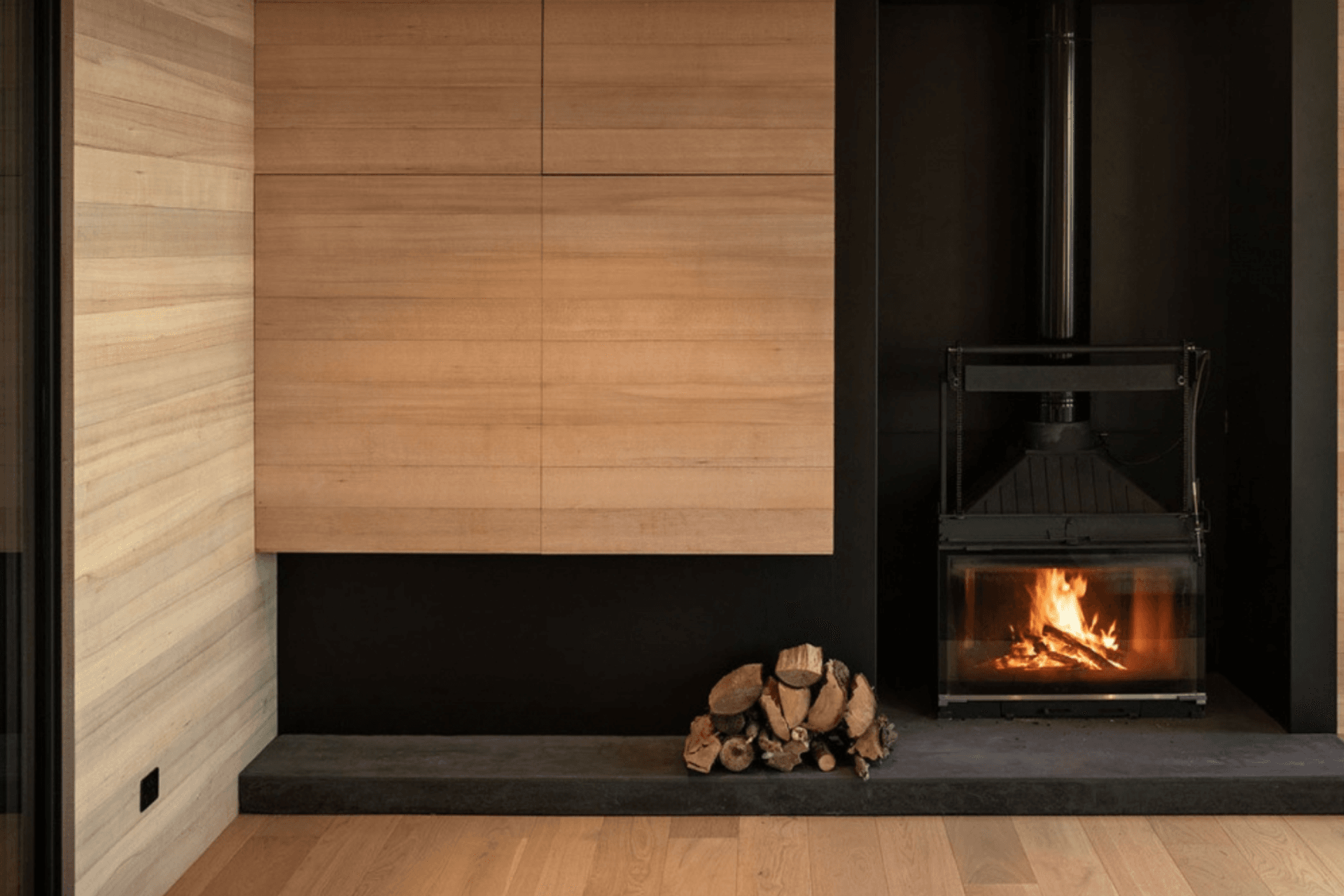
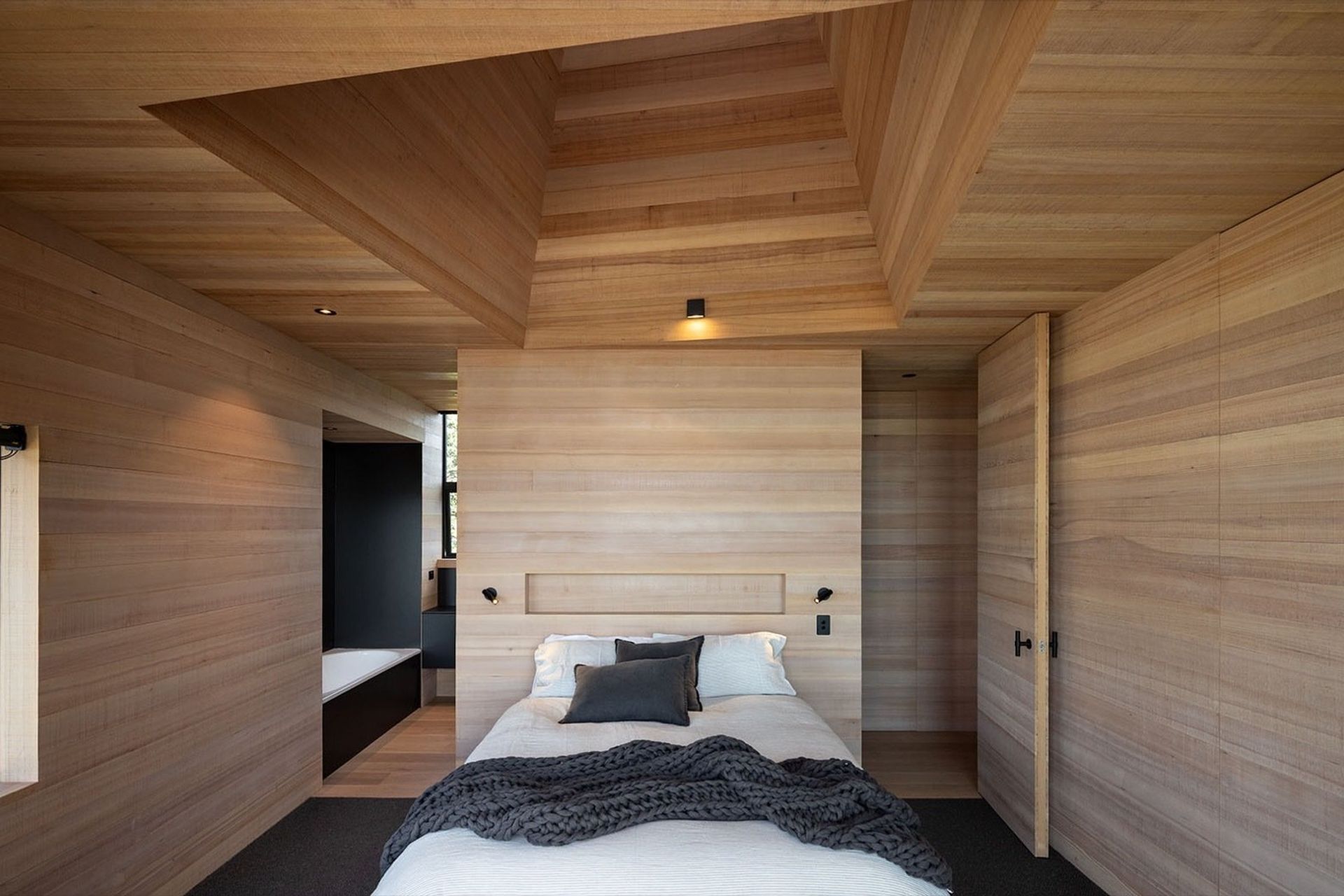
The main bedroom zone lies to the east of the dune, complete with a third light mine, which allows the owners to stargaze after sunset. The bed is central within the room, overlooking the ocean and met by the morning sun. A veranda has been positioned for unobstructed privacy. In the ensuite, the bath is adjacent to a window with sea views, while the vanity looks across the hillside behind.
This constitutes the primary dwelling, but to accommodate the wider family, an additional, separate structure features a second bedroom, a bunk room and a bathroom, connected by a courtyard. Beneath this area lies a space for the clients' boat.
The material palette was rigorously conceived to contrast “cooked” or refined and “uncooked” or unrefined finishes. While timber features heavily throughout in a reflection of the clients’ scrapbook, the external timber cladding is rough and reclaimed, while inside, hemlock lining and oak flooring provide warmth. Powder coated black steel, large sheets of tiles, and a leather-feel black bench add to the refined, calming atmosphere of the interior.
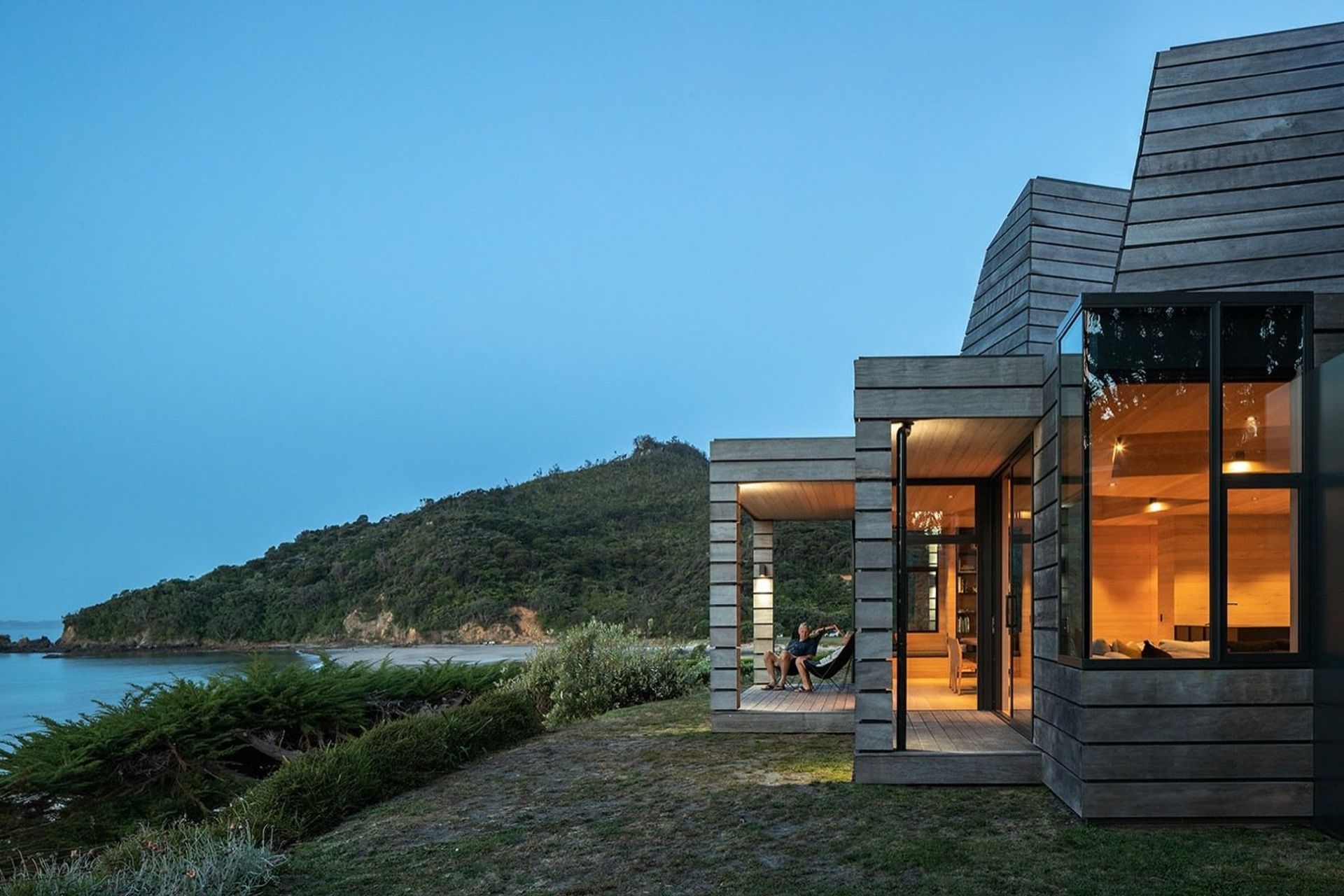
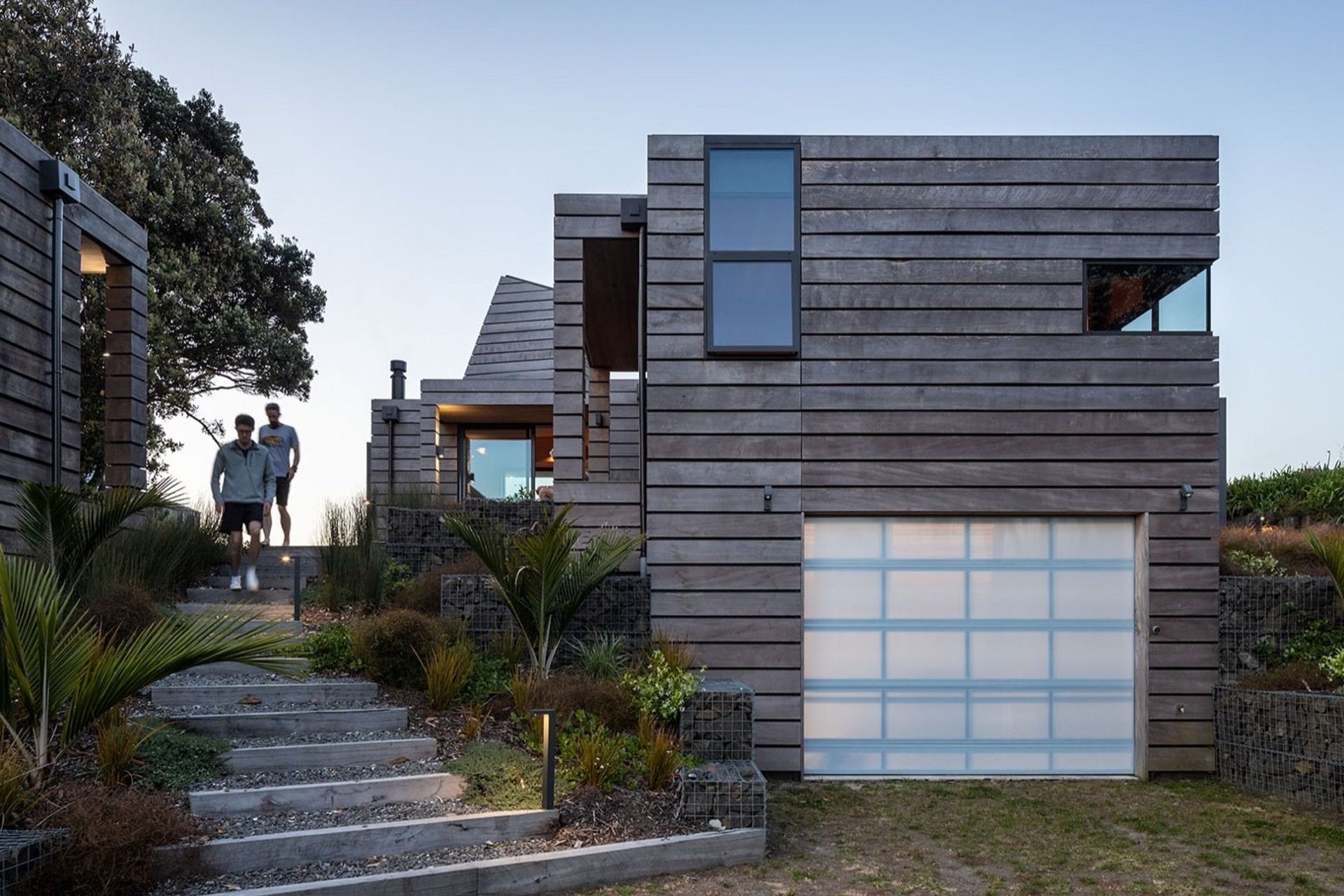
The project's success can be attributed to the collaboration of the clients, Crosson Architects, Percival Construction, IMO Group, and a raft of consultants, including planners at Barkers and Associates, geo-technology engineers, and coastal scientists.
With construction experience, one of the two clients was hands-on with the building effort. Together, the client, Damian Percival of Percival Construction, and a host of subcontractors built the home, which has since won a plethora of awards both nationally and internationally.
"The clients are really the heroes of this project in my mind. I feel such deep respect and admiration for the two of them," Sam adds. "That admiration extends to the builder as well, who delivered the project on-site."
