A conscious copper-clad gin distillery in Melbourne
Written by
09 November 2022
•
4 min read
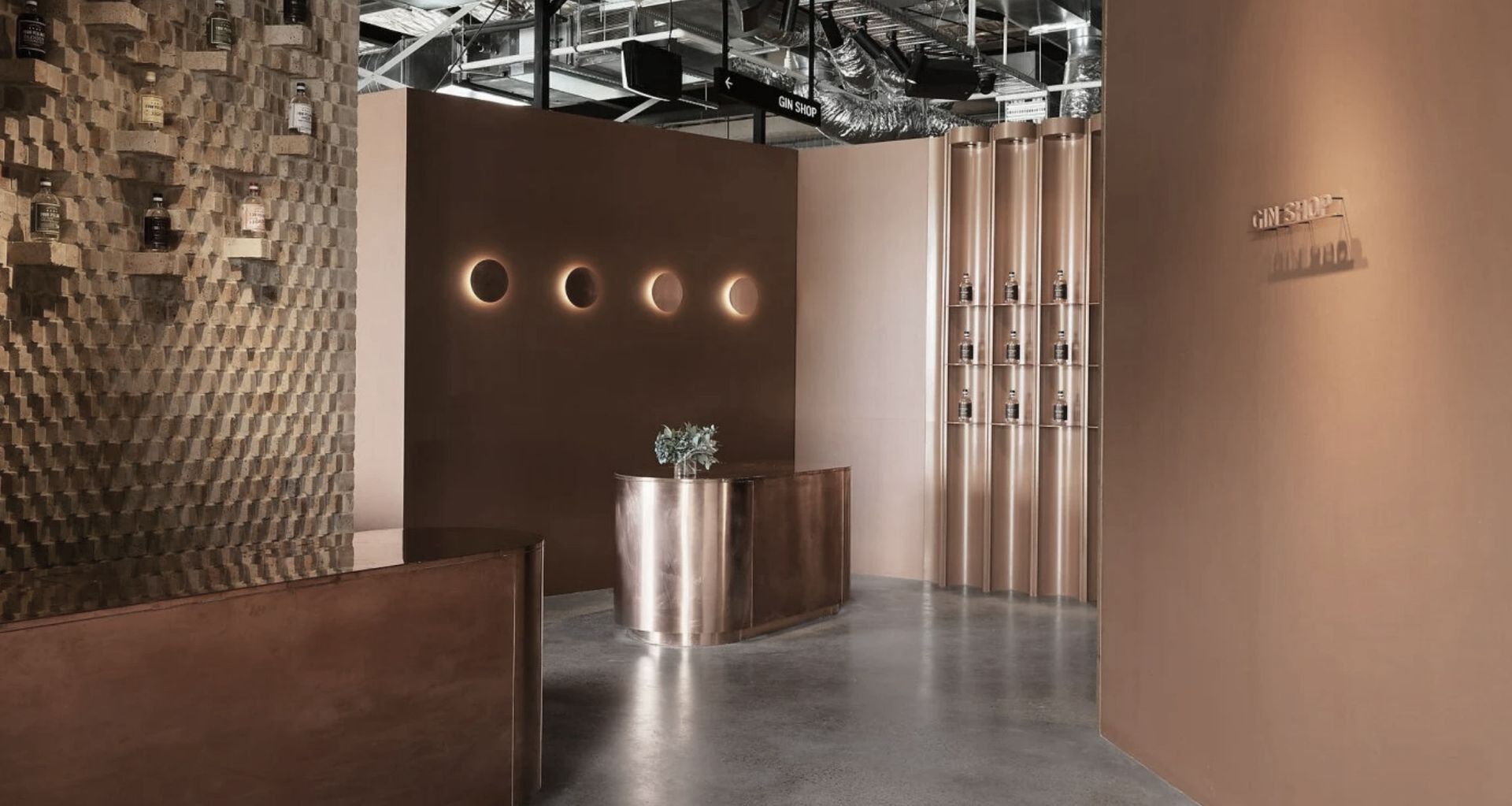
Despite being in business for just under a decade, Australian gin purveyor Four Pillars has grown from a small craft distillery to achieving global recognition: being awarded the accolade of the world’s best gin distillery two years in a row. Having acquired the site adjoining their existing distillery, Four Pillars enlisted architecture studio Breathe to expand their existing production space and hospitality offering in line with the sustainability commitment at the heart of both Melbourne-based companies.
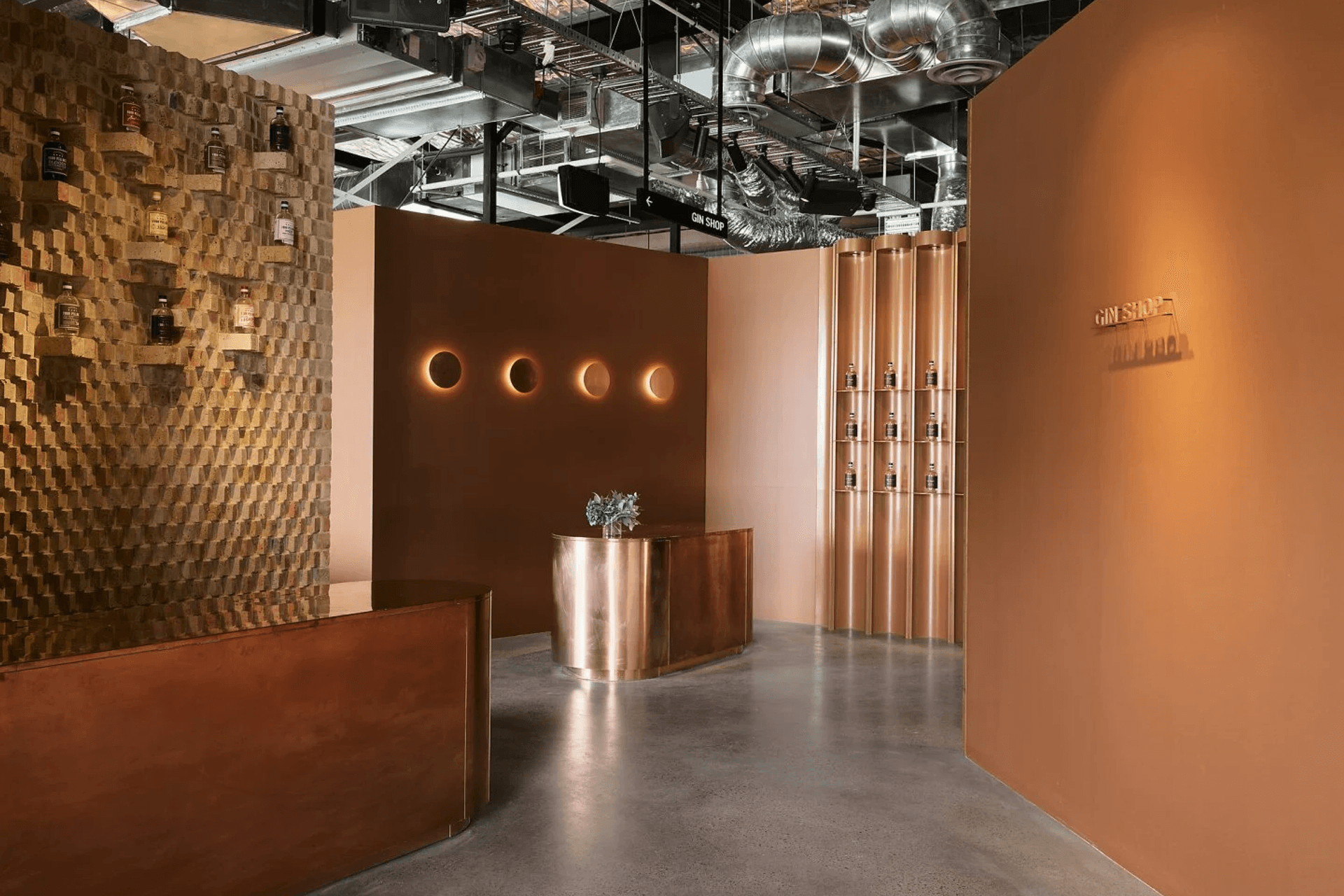
“The brief was to create an immersive gin experience that celebrated the craft and storytelling of gin making and that represented Four Pillars as a brand,” Camilla Carmichael, project architect and associate at Breathe, tells ArchiPro. “It evolved to include a gin garden, tuckshop, gin shop and events space as part of the hospitality expansion.”
Set in Healesville within the Yarra Valley and surrounded by mountains and temperate rainforests, the Four Pillars Gin Distillery 2.0 is an architectural love letter to the brand’s birthplace. Sitting adjacent to Four Pillars’ existing space, the expansion triples their capacity for visitors while serving as a means of storytelling.
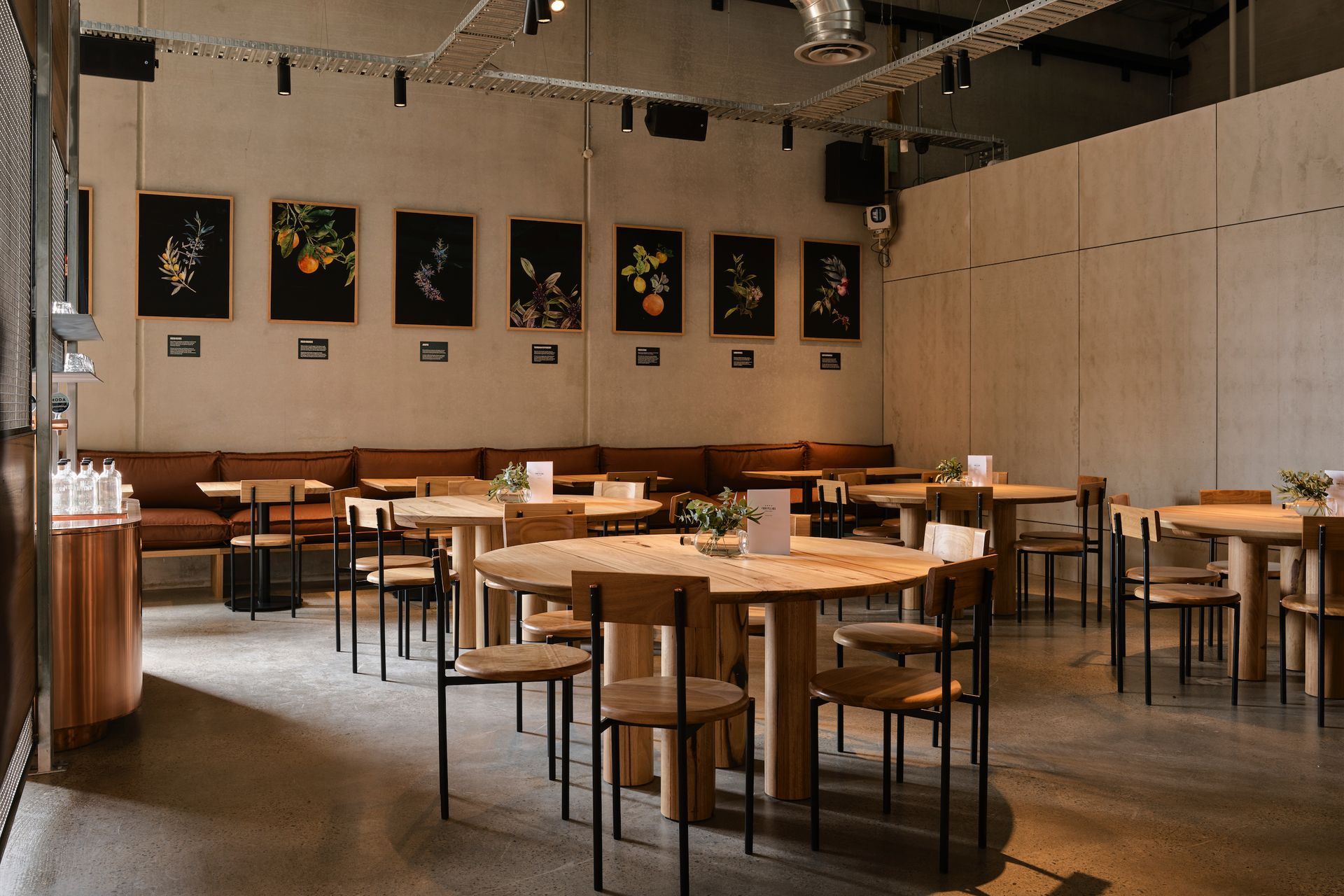
“It was important to Four Pillars that the process of gin making was conveyed through the new space, as this is a key success of their original distillery space and part of their storytelling,” says Camilla. “The journey through the site tells the story of Four Pillars and invites you to engage with the space and various moments.”
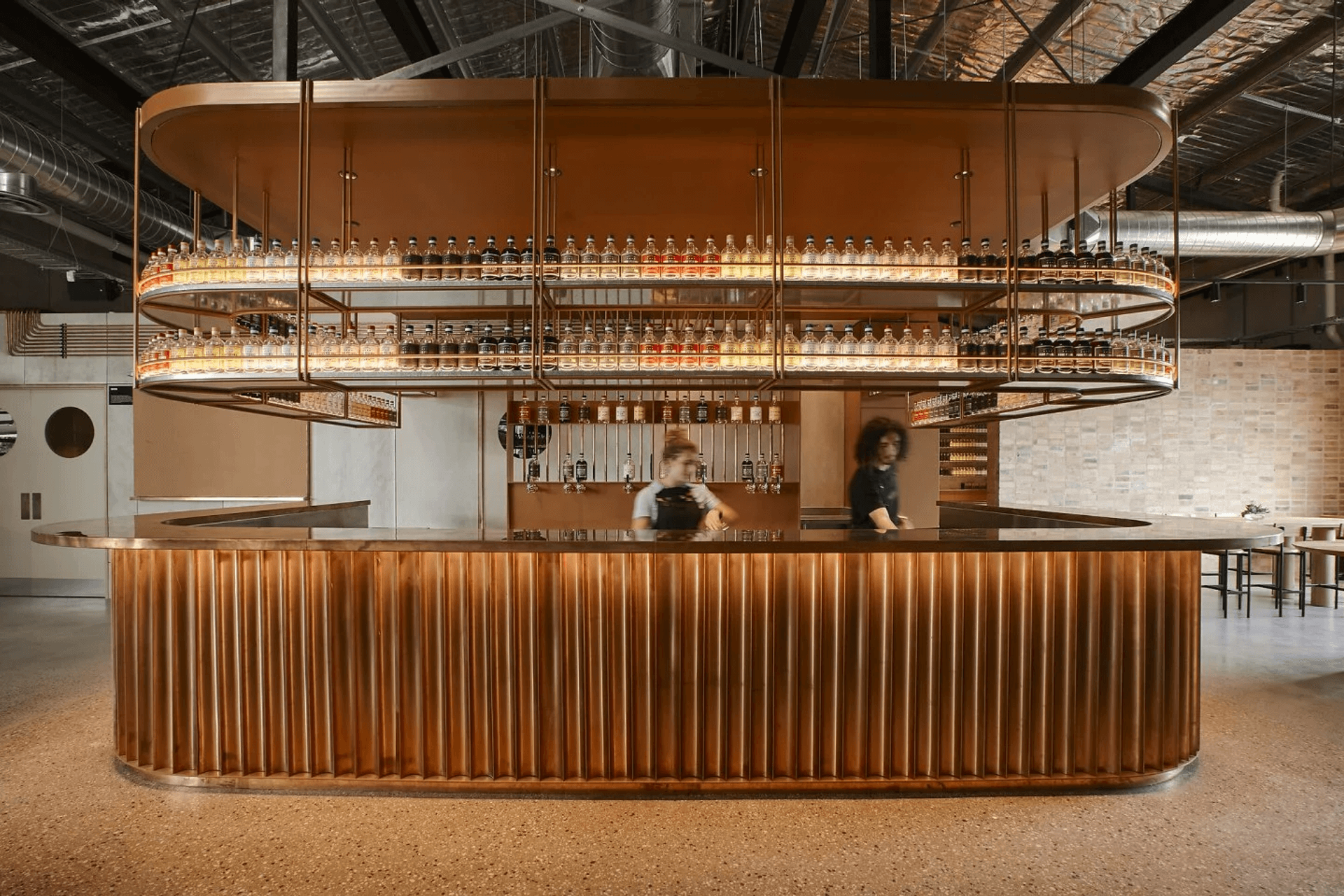
Through close collaboration with the founders of Four Pillars, Breathe worked to identify opportunities for narrative and intrigue, such as the visual connection to the bottling room, a landscape garden planted with ferns native to Healsville, the ‘chai river’ which carries the aromas from the stills during distillation, and the copper veil that encircles both the old and new distilleries to unify the site.
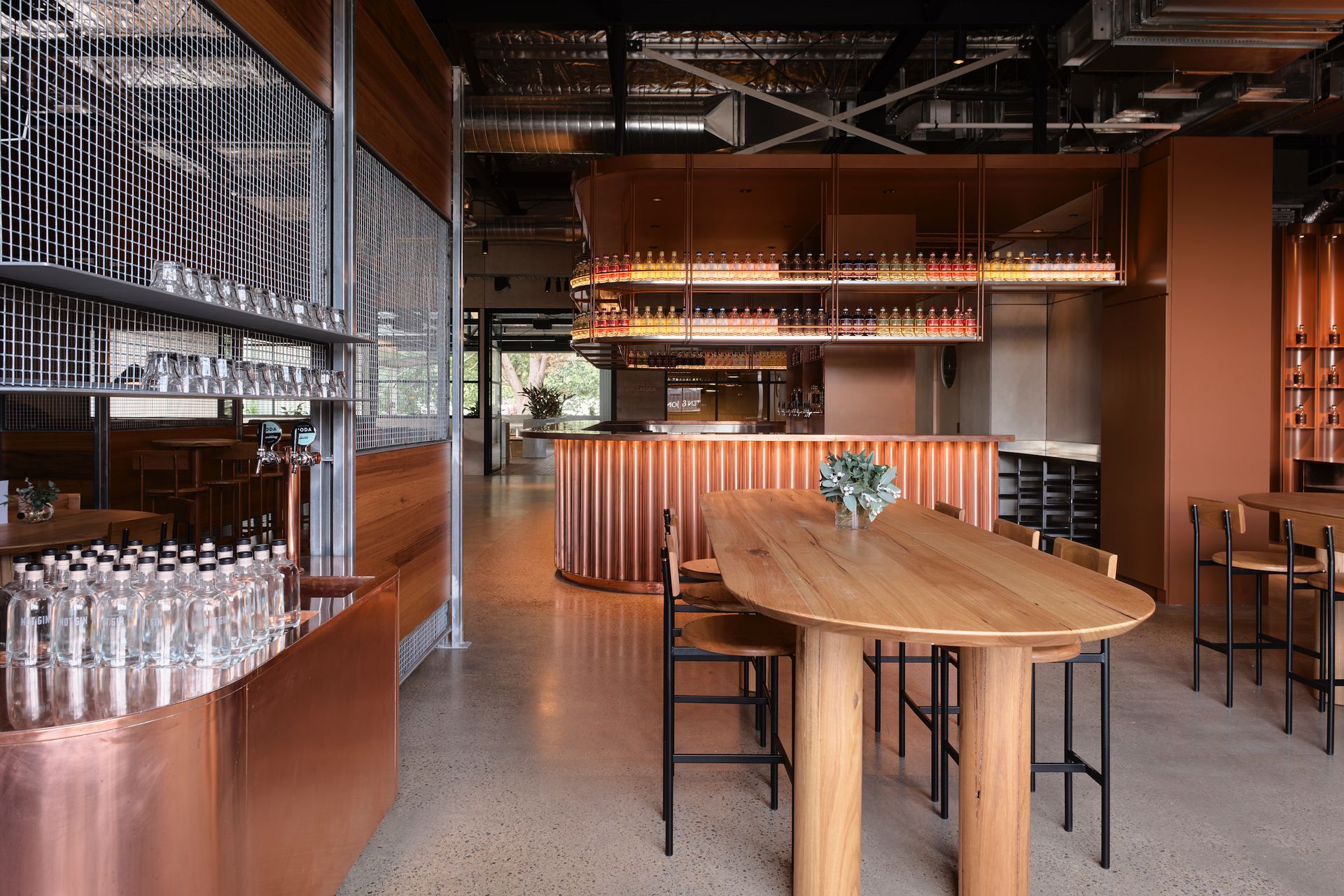
The latter also serves a functional purpose, with the copper veil acting as a natural heat exchanger. Rather than relying on mechanical cooling, Breathe employed passive design principles wherein hot water from the stills runs through the copper pipes to cool down, allowing it to be reused in the distilling process.
Copper is featured heavily throughout the space. In addition to the veil that wraps around the old and new buildings, the hospitality area known as Beth’s Bar, which is entered through a timber-line portal, features highly crafted copper joinery anchored by a copper-coated main bar that acts as the focal point of the room. “These detailed moments are contrasted against the pared-back materials of the main building structure, predominantly exposed concrete and services,” says Camilla. “The space is designed to reflect Four Pillars as a brand by embracing craft while remaining genuine and warm.”
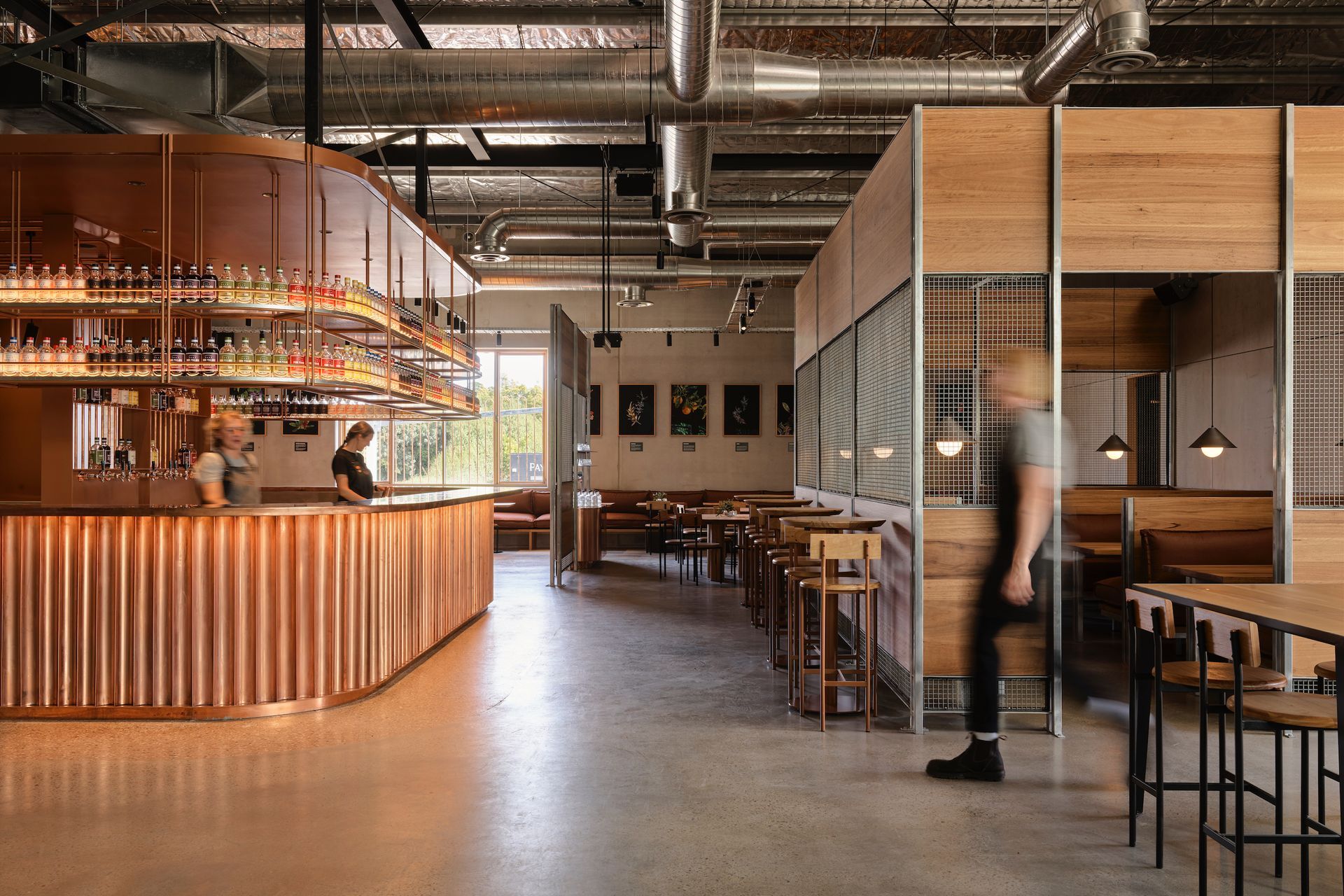
While the term ‘sustainability’ is often thrown around, Breathe Architecture truly lives and, well, breathes it. The commitment is one shared by Four Pillars, resulting in the project being completely free from fossil fuels. The kitchen is all-electric, with the building solely powered by renewable energy, including 100kW solar panels on the roof. Recycled and recyclable materials are used throughout, with recycled masonry in the entry area and gin shop, as well as interior upholstery crafted from a plant-based leather alternative made from waste pineapple fibre.
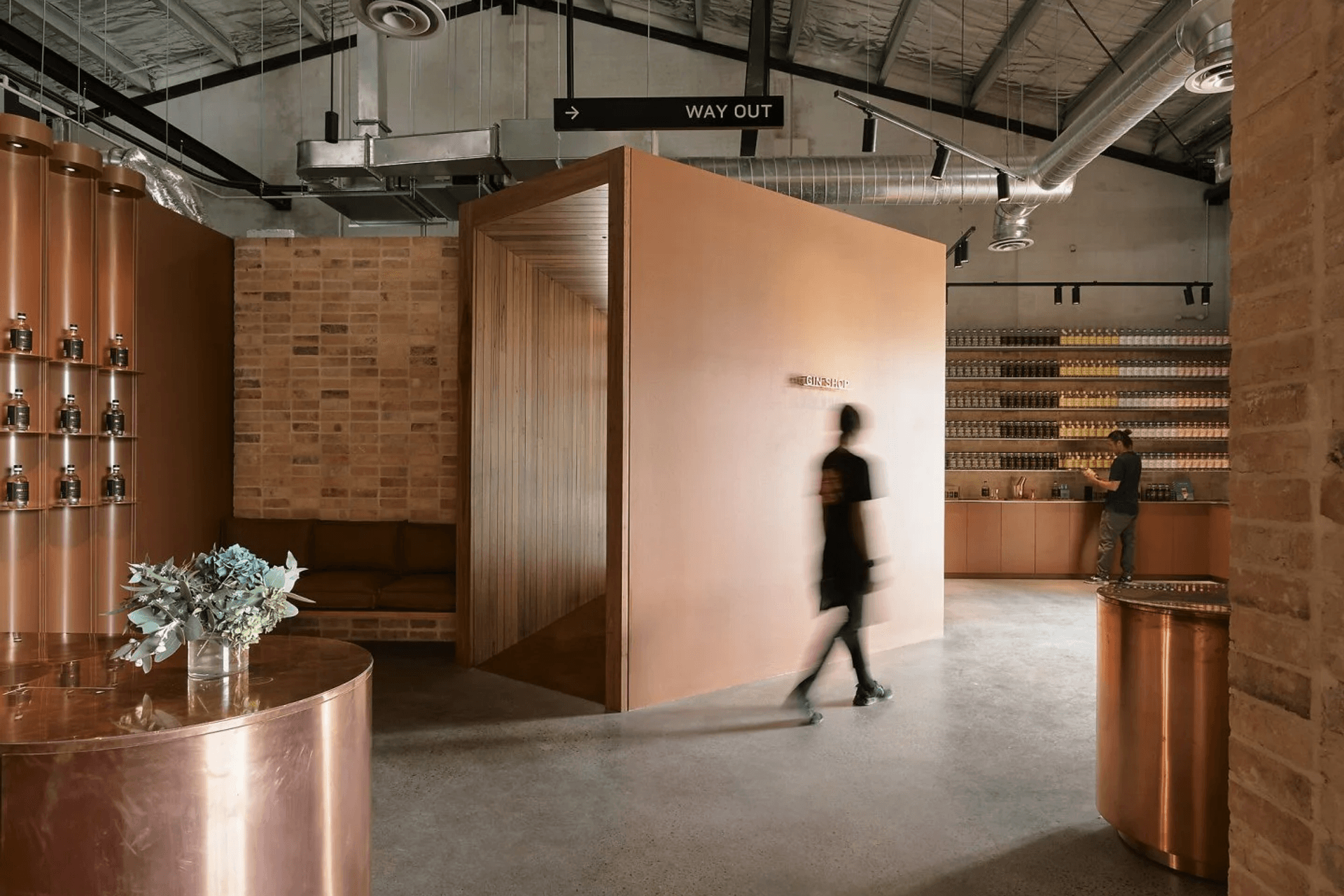
An essentialist approach allowed for material reduction by eschewing coatings and finishes on the interior elements, with raw copper and steel joinery as well as exposed structure and service areas taking centre stage. Behind the main bar, glass wastage is reduced by piping the gin directly into the main bar from the production area through statement copper pipes, while tonic water is piped in from kegs. Both initiatives are set to save the business 29 tonnes of glass waste per year.

Thoughtful collaboration was essential to bringing the space to life. “Designing an experiential space that truly represented Four Pillars required close collaboration with the founders of the brand to really understand the process of gin-making but also understand the values that the brand was built on,” says Camilla. “Four Pillars was born in Healesville, and although they now make internationally awarded gin, the design needed to acknowledge their origin, their history and their deep connection to the place where it all began. There was a lot of research and conversations that occurred throughout the process to ensure this was captured. “
The all-encompassing, transportive design of Four Pillars Gin Distillery 2.0 succeeds in immersing visitors in the Four Pillars world, conveying their origin story and connection to Healesville while cementing the brand’s place within the Australian beverage landscape.
Explore more projects by Breathe on ArchiPro.