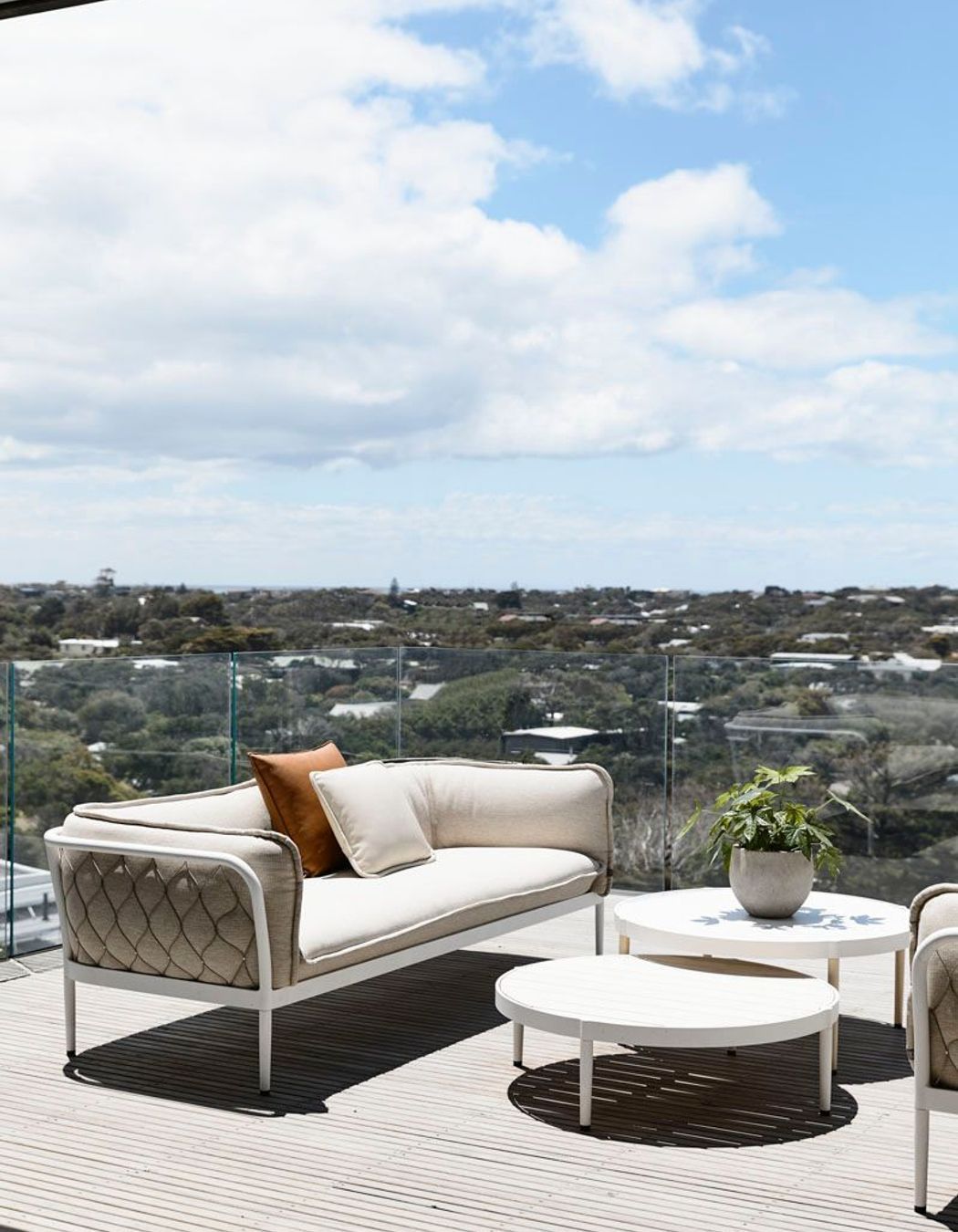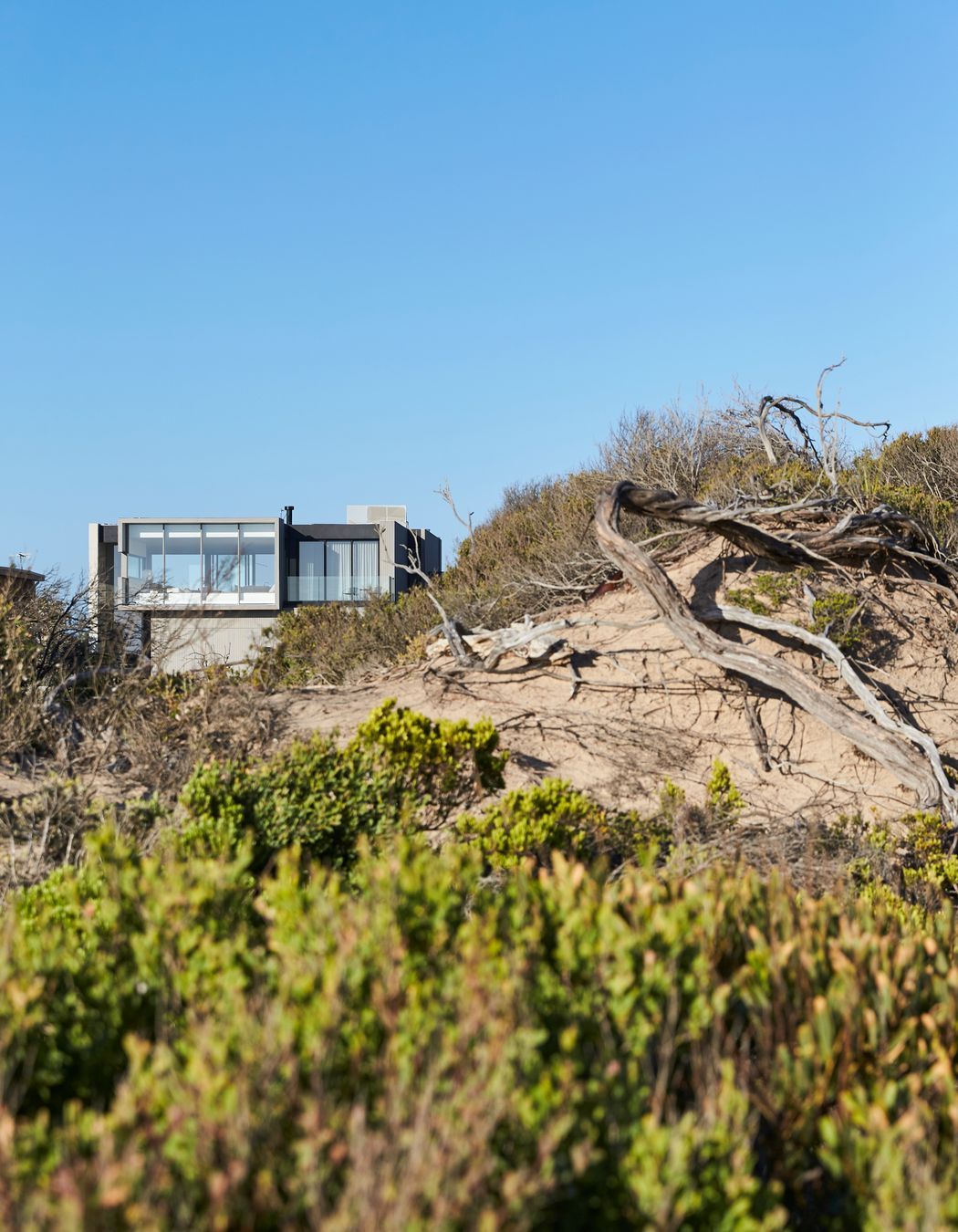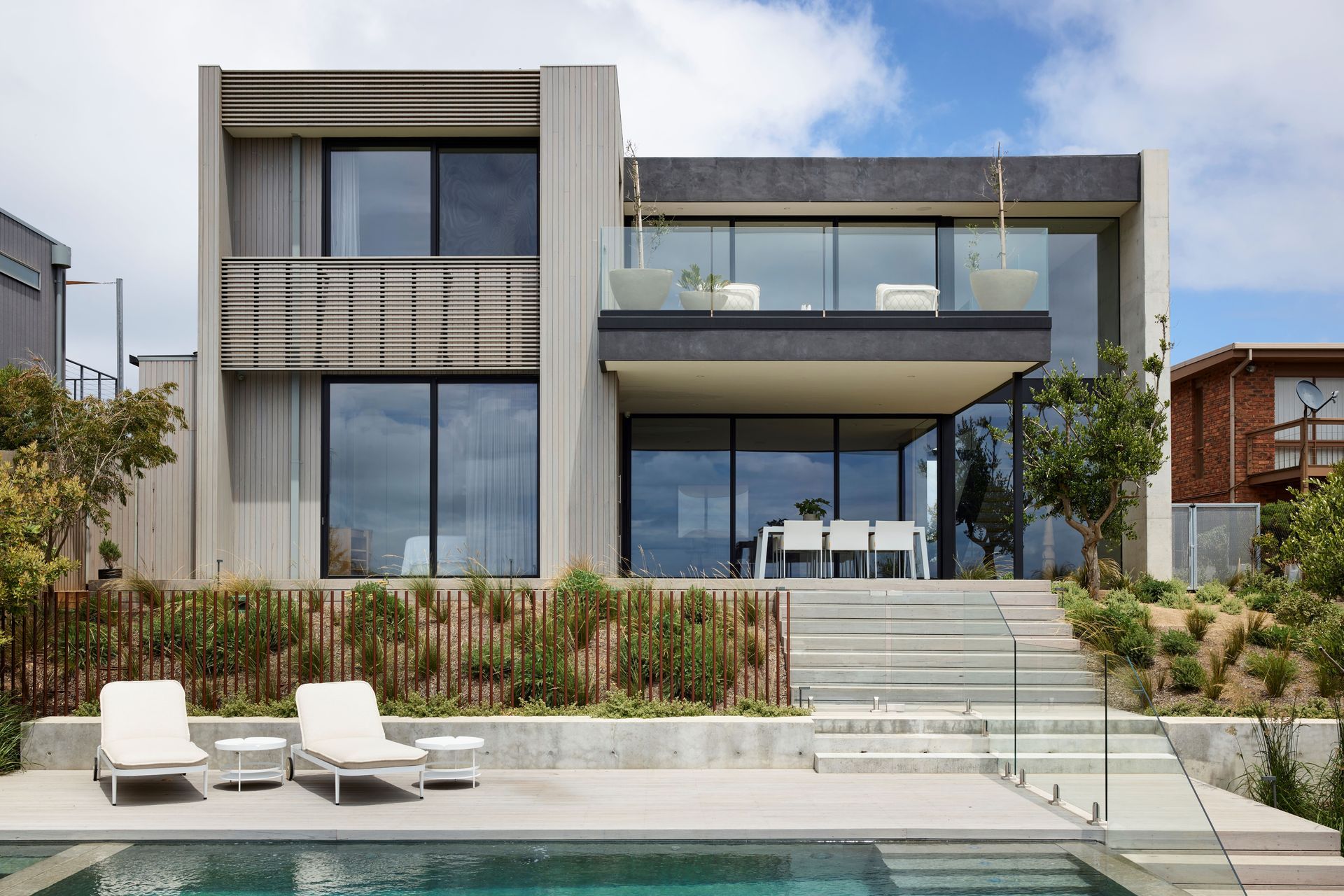A contemporary beach house with a love of concrete
Written by
14 May 2024
•
4 min read

Nestled atop a sandy perch overlooking the untamed majesty of the ocean in Blairgowrie, Victoria, this seafront home is a testament to seamless interior design integrated into a slick concrete form. Expressing the best of subtle, coastal luxury, Studio Tom’s careful attention to detail in the interiors embodies the essence of contemporary beachside living, marrying versatility with sophistication in a symphony of concrete and natural elements.
While the panoramic ocean vista undoubtedly steals the show, the seamless integration of natural design elements reflects the perfect blend of artistry and functionality.
“A restrained palette was proposed, with the use of pale timbers to draw out the warmth in the cast in-situ concrete walls,” shares Studio Tom’s Robbie Peirce. “The balance of texture between the concrete, timber and linear battens offered a refined, harmonious and natural aesthetic.”
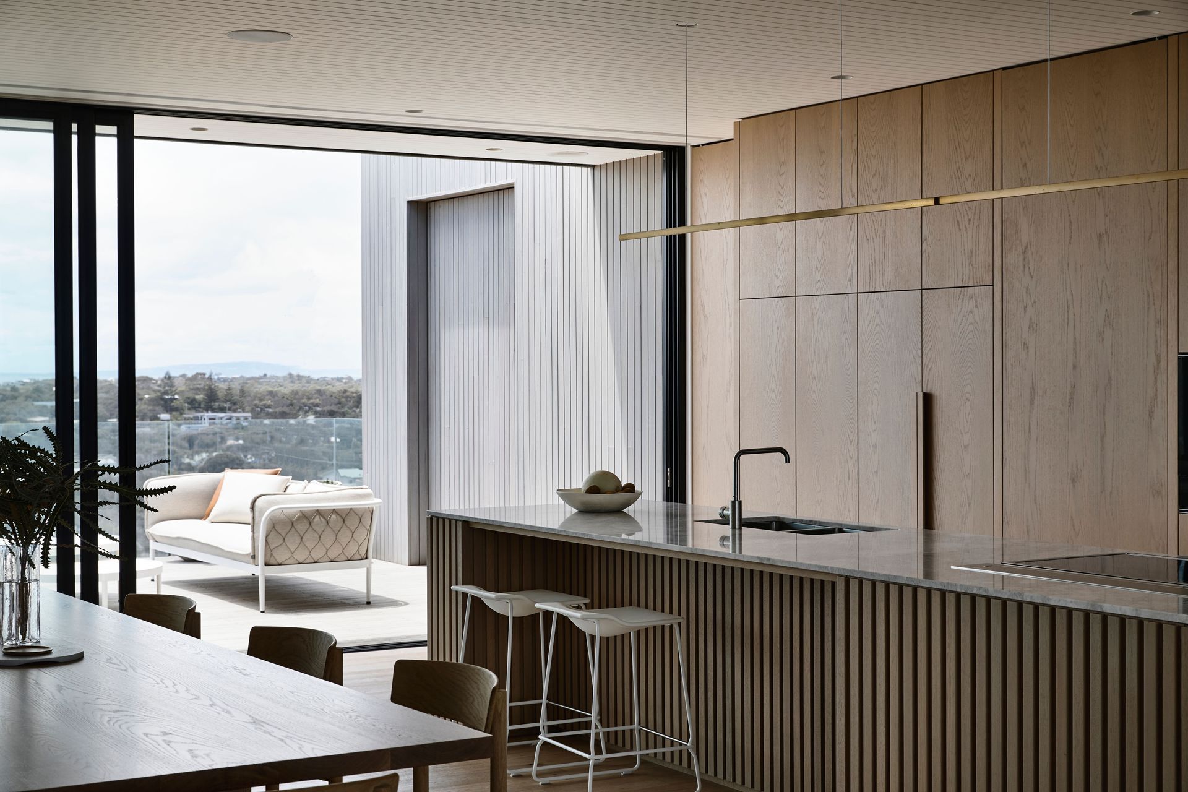
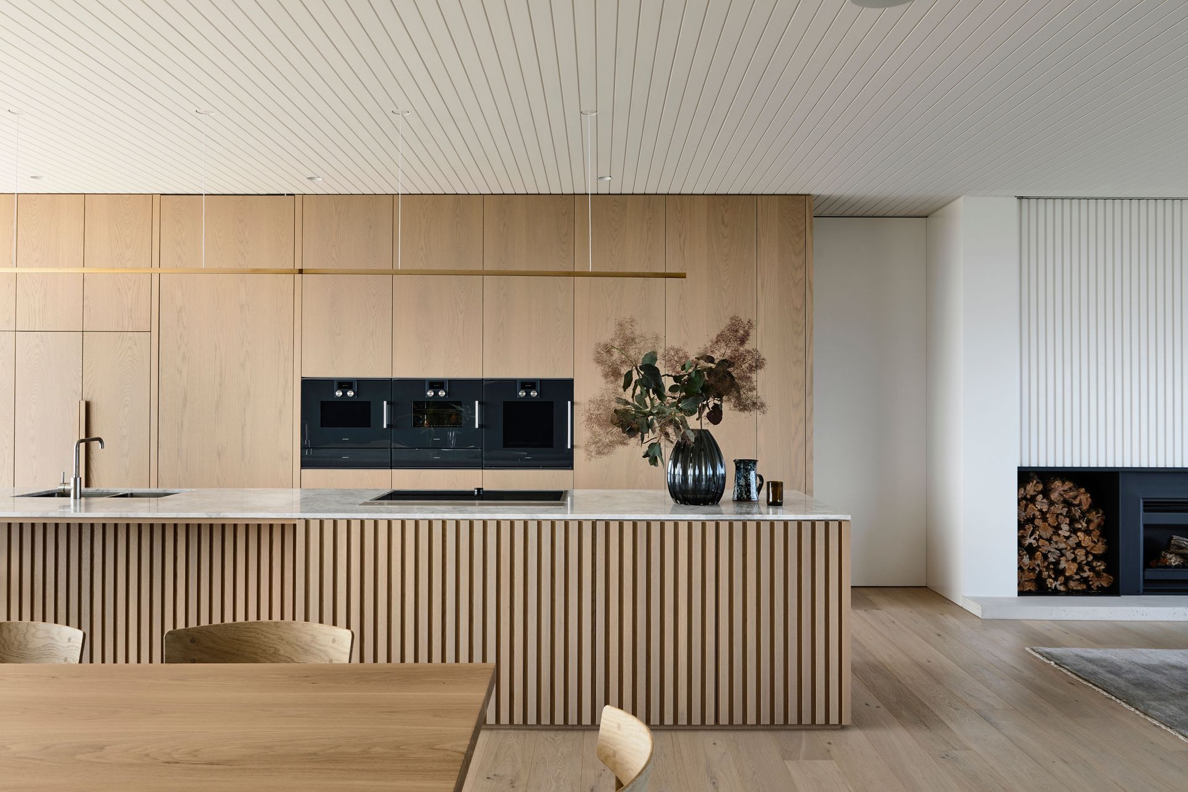
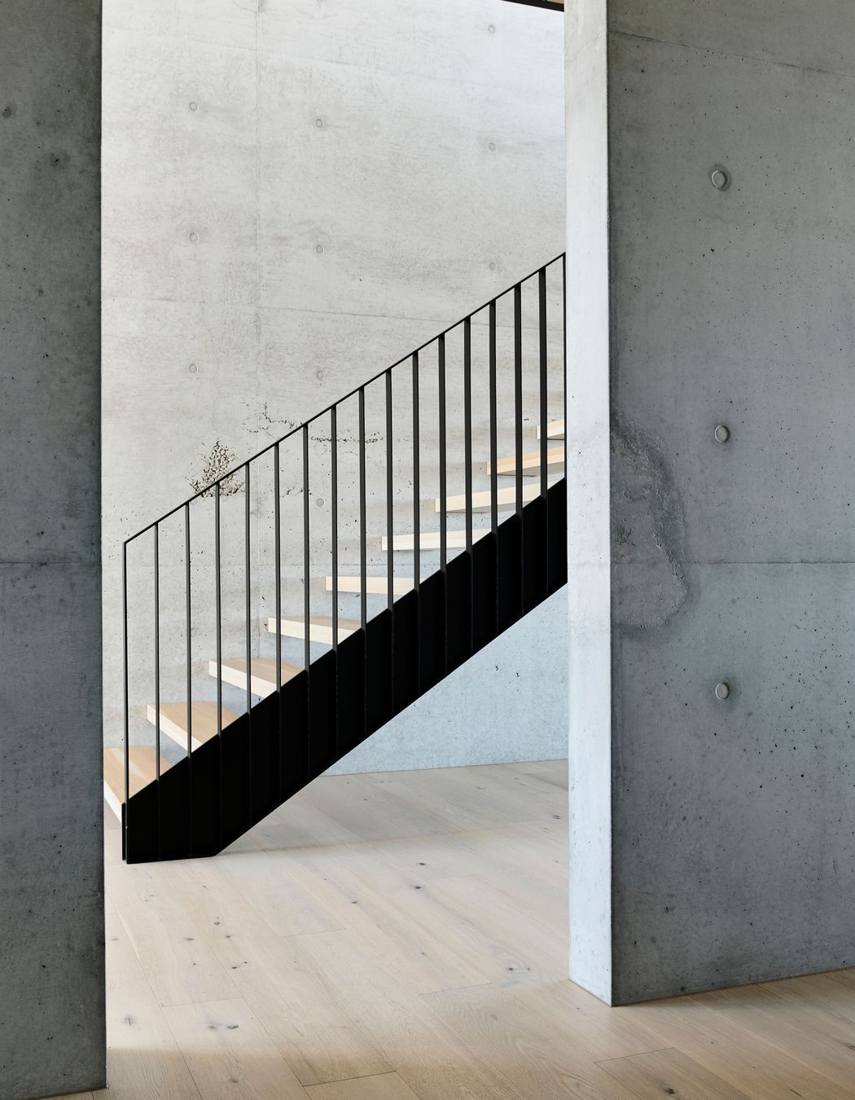
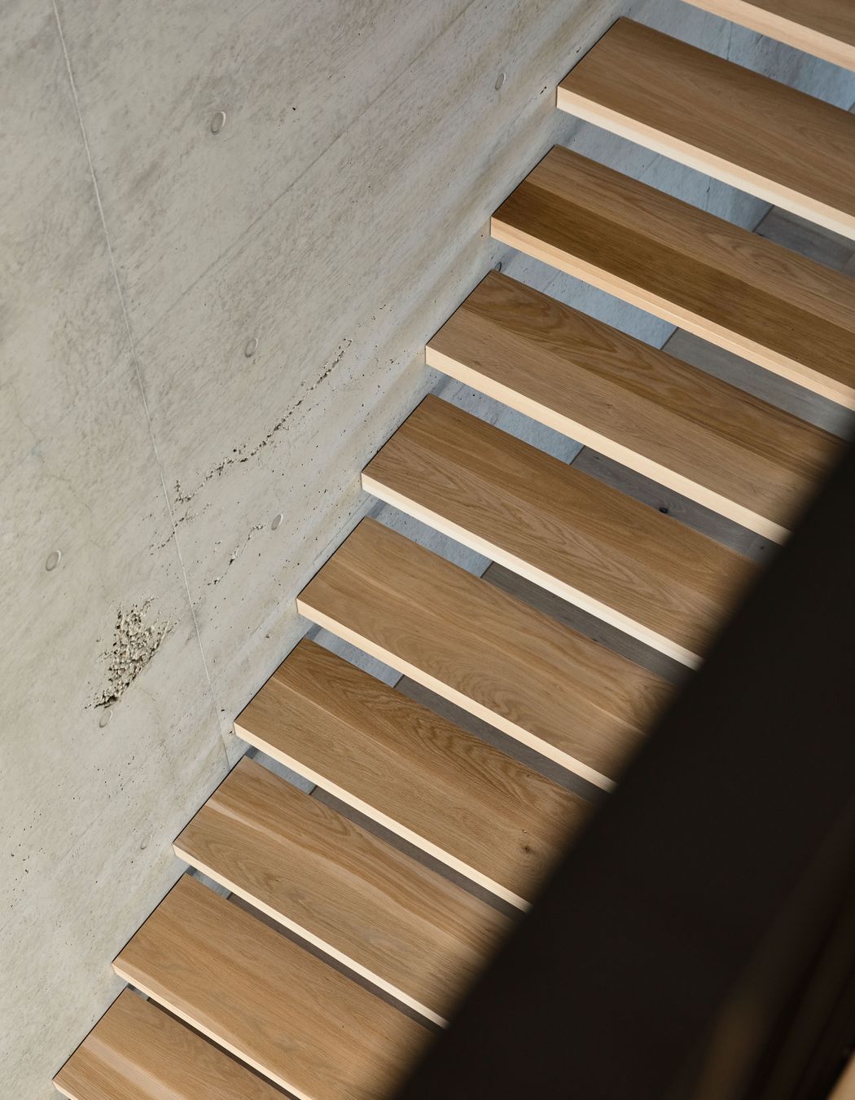
In terms of functionality, the design strategy was to provide a spatial layout with enough flexibility for the clients, a growing family, while also keeping potential future holiday-making inhabitants in mind. In line with this, spaces were linked, with the ability to close off specific zones for different functions.
Versatility was key to the client’s brief, and their requirements included four to five bedrooms, two living areas, great entertaining spaces, a ‘show-stopping’ kitchen with a walk-in pantry, a study, a master with ensuite and walk-in robe.
“Our aim was to provide uncluttered and tranquil spaces that draw focus towards the ocean views,” shares Peirce. “The long window seat provides an inviting perch, in which to intimately engage with these views.”
Rooms that don’t have a view are focused on natural light and the interplay of textured finishes, for example, in the master ensuite, where a wall-to-wall skylight bathes the room with light. An integrated planter was also introduced here, to help give a sense of outdoor bathing.
Furniture was selected or designed bespoke to integrate the subtle coastal palette and tactile materiality throughout, while lighting is elegant and minimalist, leaving the focus on the battened timber surfaces and concrete walls.
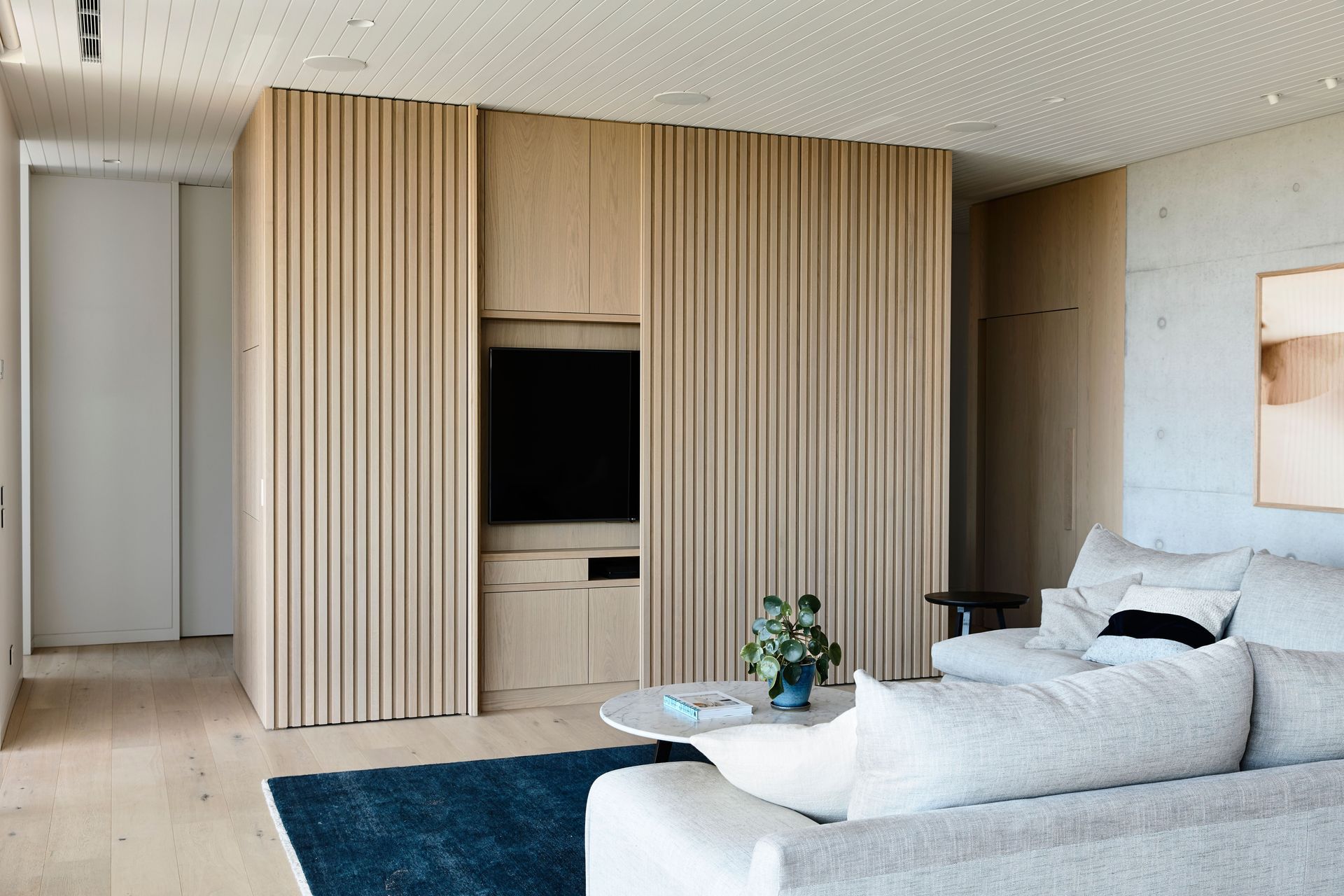
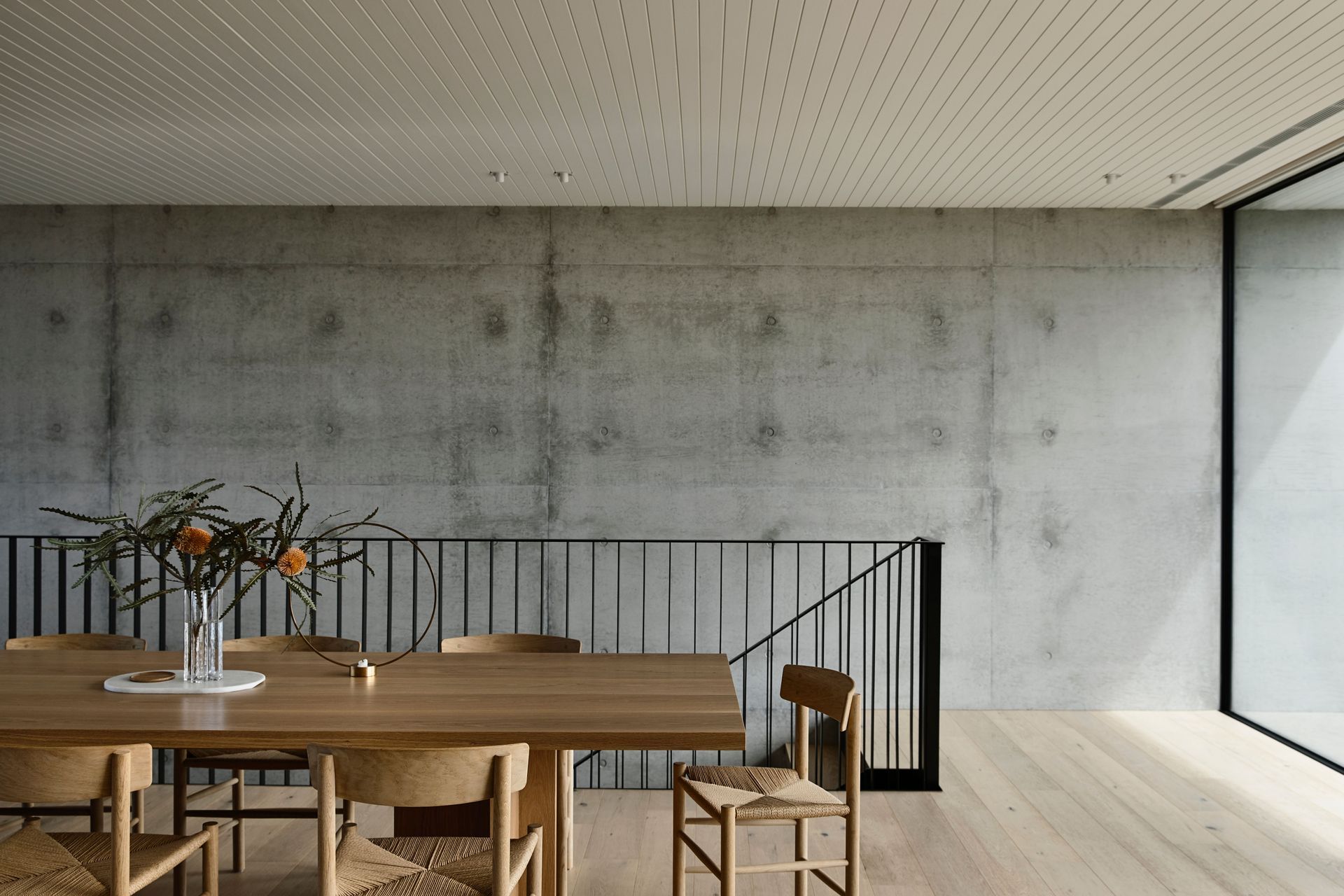
The approach to designing the kitchen was unconventional; the long island counter included an integrated cooktop and telescopic extraction, which provided opportunity for beautiful, full-height joinery behind. With the inclusion of an integrated fridge, concealed large walk-in pantry and bar, the kitchen is refined, functional and uniquely beautiful.
In each of the spaces, Studio Tom's choice of materiality was guided by a commitment to fluid spatial design and an unwavering dedication to capturing the essence of coastal living. A refined palette, punctuated by pale timbers, was carefully curated to complement the cast in-situ concrete walls, striking a delicate balance between warmth and contemporary minimalism.
“We focused on resilient, natural materials where possible, to lower the environmental impact of this build. There was significant use of renewable timbers, from solid Australian plantation hardwoods, within the shiplap ceiling, and solid timber battening from certified FSC chain-of-custody suppliers.”
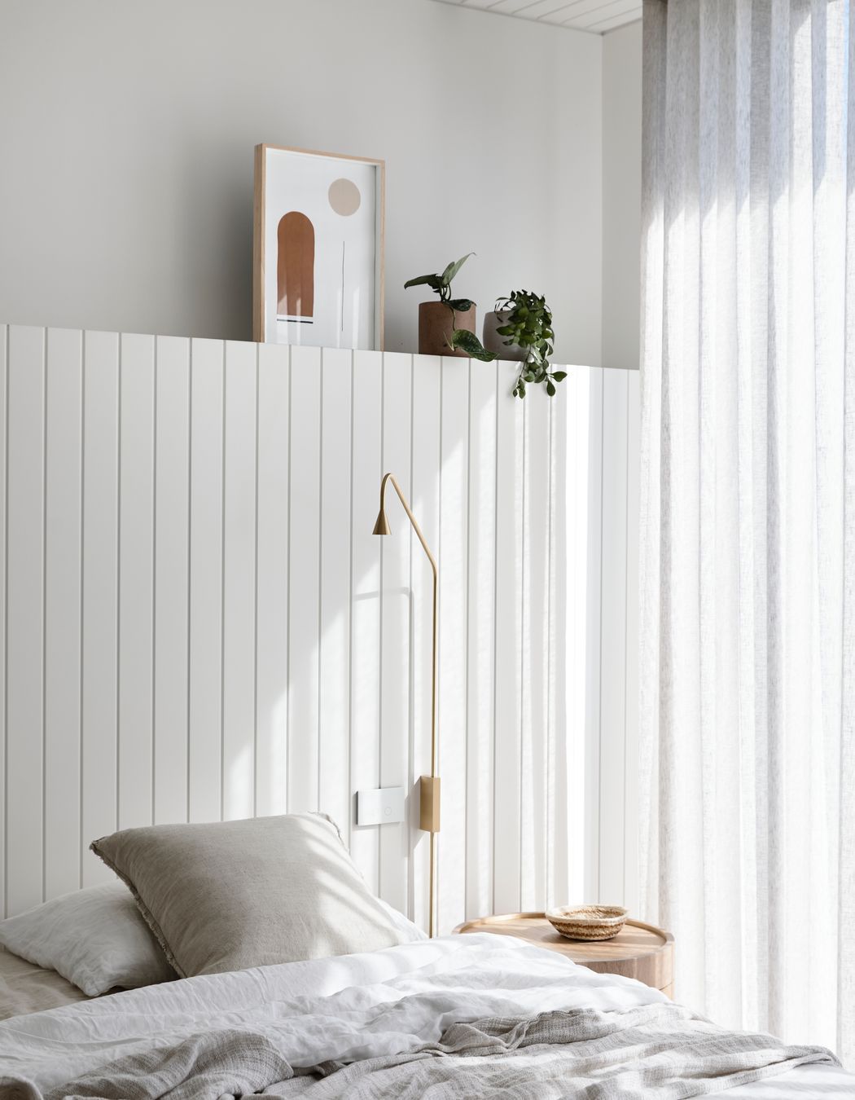
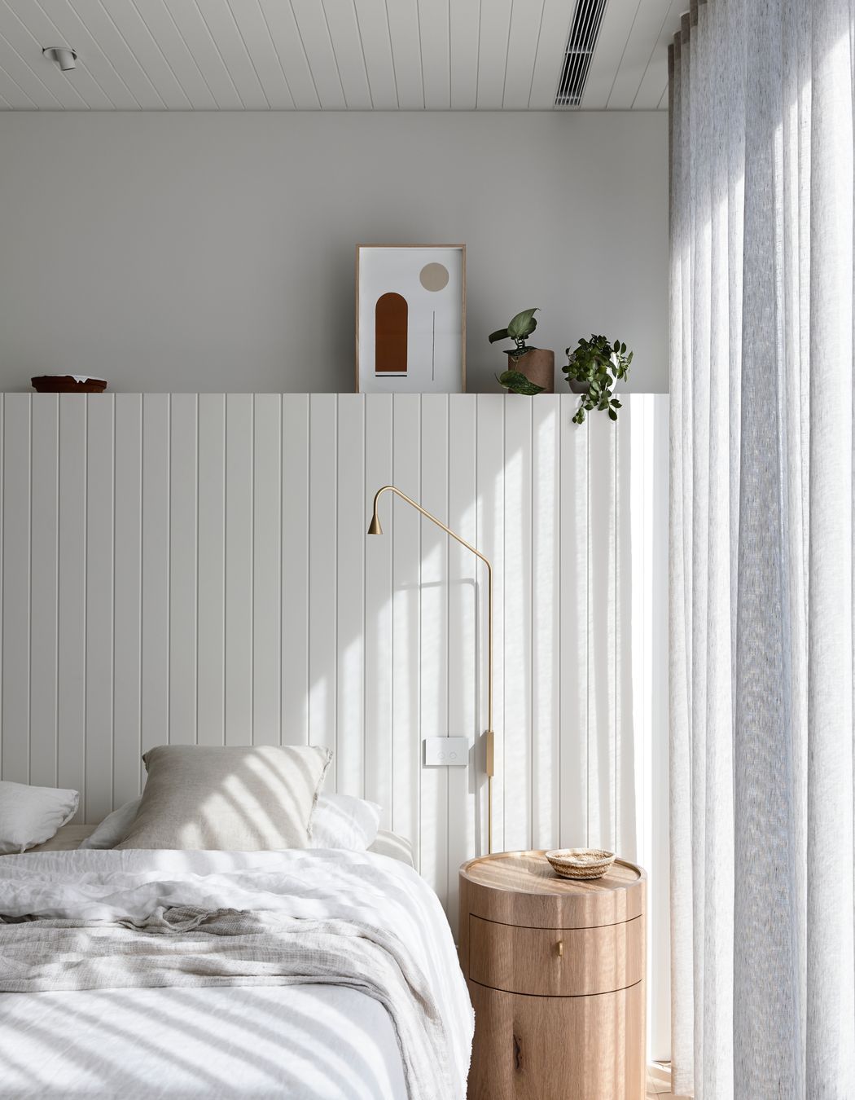
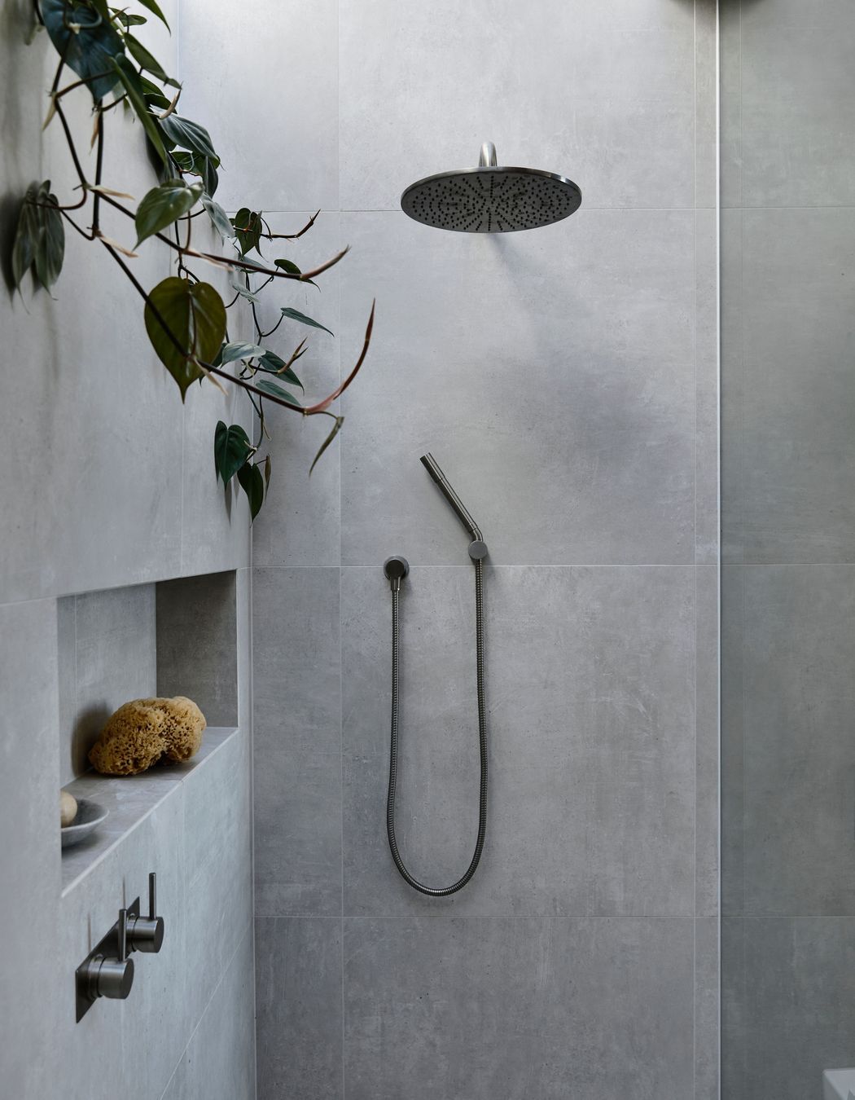
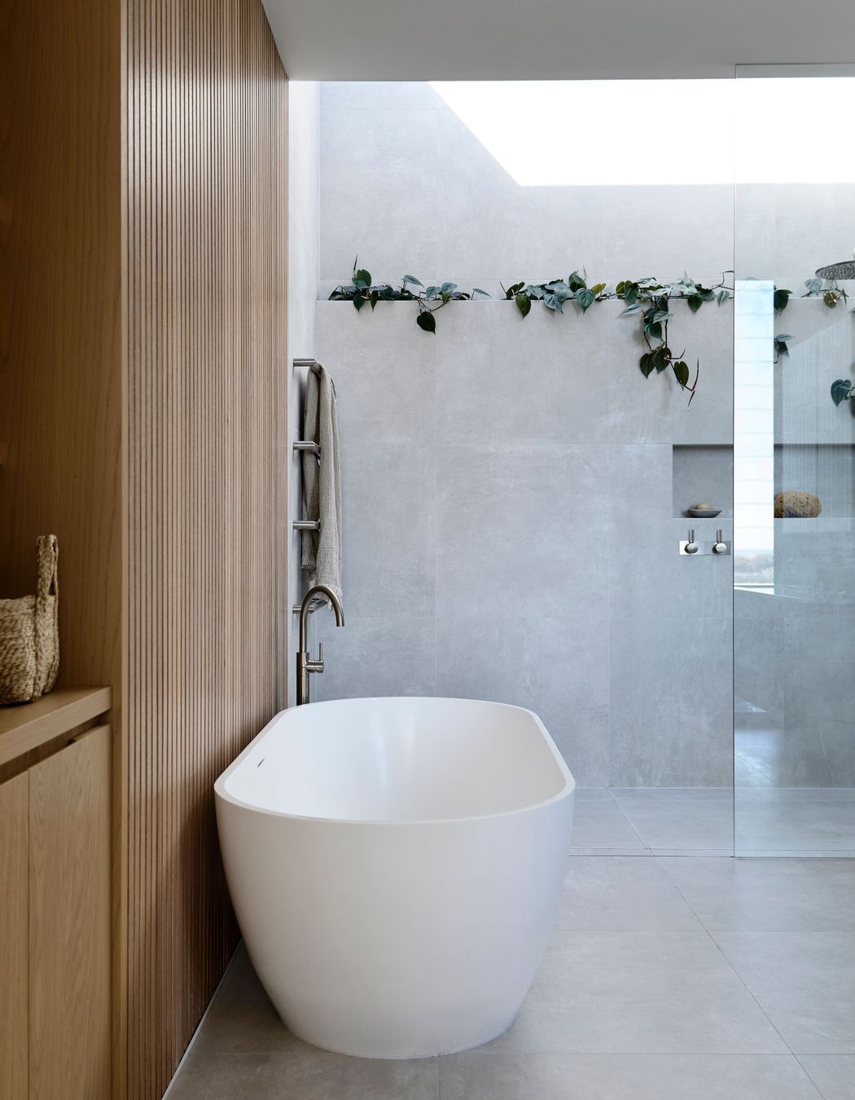
The selected bathroom tile was ordered precisely and with minimal wastage - “We know this because we used every single tile!” says Peirce. The counters were also designed around the selected stone slabs to minimise wastage, with the same stone used in kitchen and bathrooms.
No project is without its challenges, and Blairgowrie was no exception. Overcoming the topographical hurdles posed by the sloped site required innovative solutions, including the installation of a central lift and concealed amenities to seamlessly connect the upper and lower levels.
“We needed to provide an easy and pleasant journey to the pool and entertainment area, designed by Acre (landscape architects), which was located further down the sloped site.”
In addition, a concealed dummy waiter provided a link from main kitchen to the outdoor kitchen. A concealed laundry chute was also located adjacent to the master bedroom, which connects to an integrated hamper in the laundry.
Yet, it's precisely these challenges that underscore the ingenuity of Studio Tom's design ethos, transforming obstacles into opportunities for creative expression.
The Blairgowrie Project stands as a quintessential example of coastal elegance, a testament to the harmonious fusion of form and function. From its commanding position atop a windswept dune to its meticulously curated interiors, every aspect of this architectural home speaks to a commitment to excellence.
“It’s an enduring beach house, and the balance of texture between the concrete, timber, and linear battens offers a refined, harmonious, and natural aesthetic.”
Explore more exciting projects by Studio Tom
