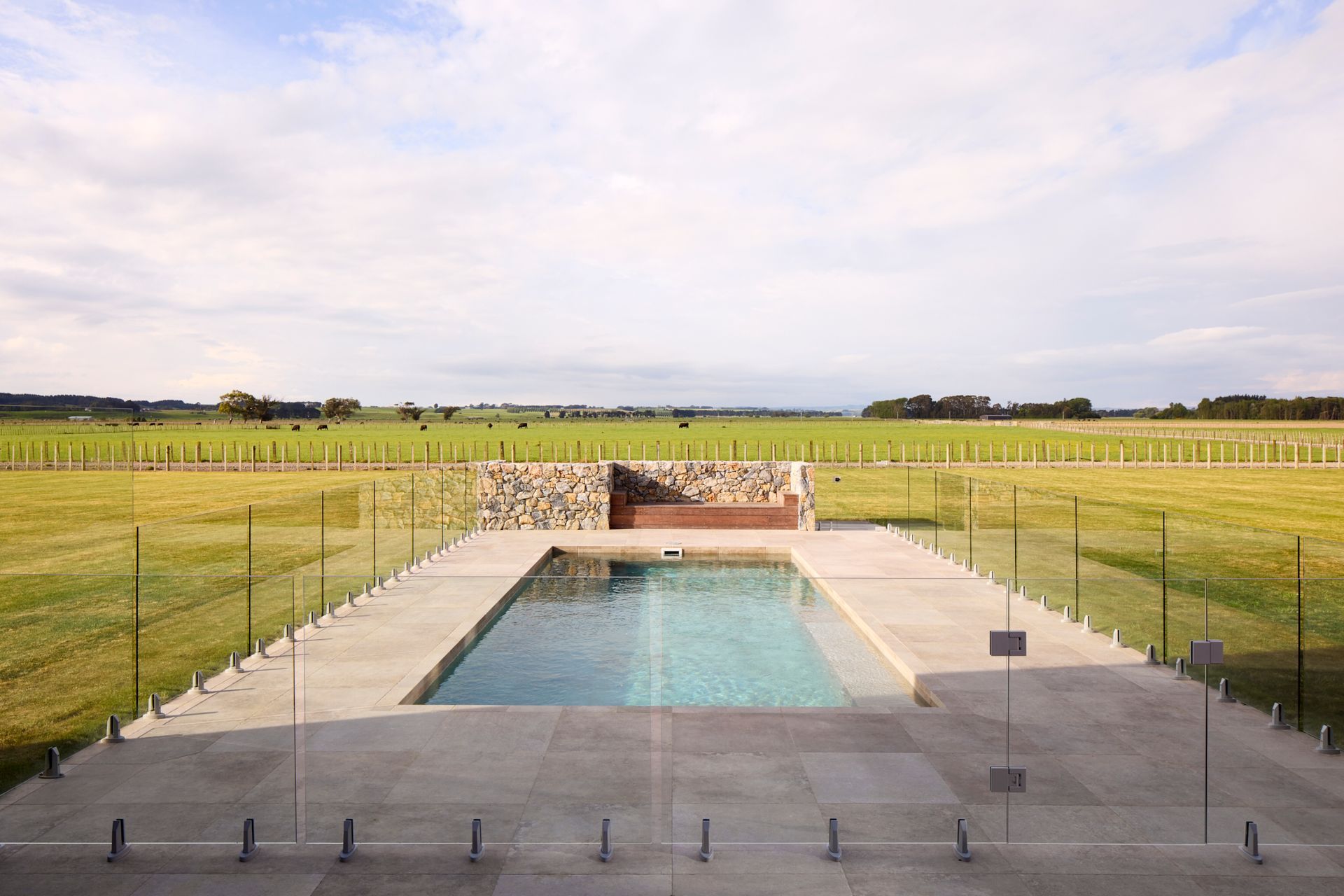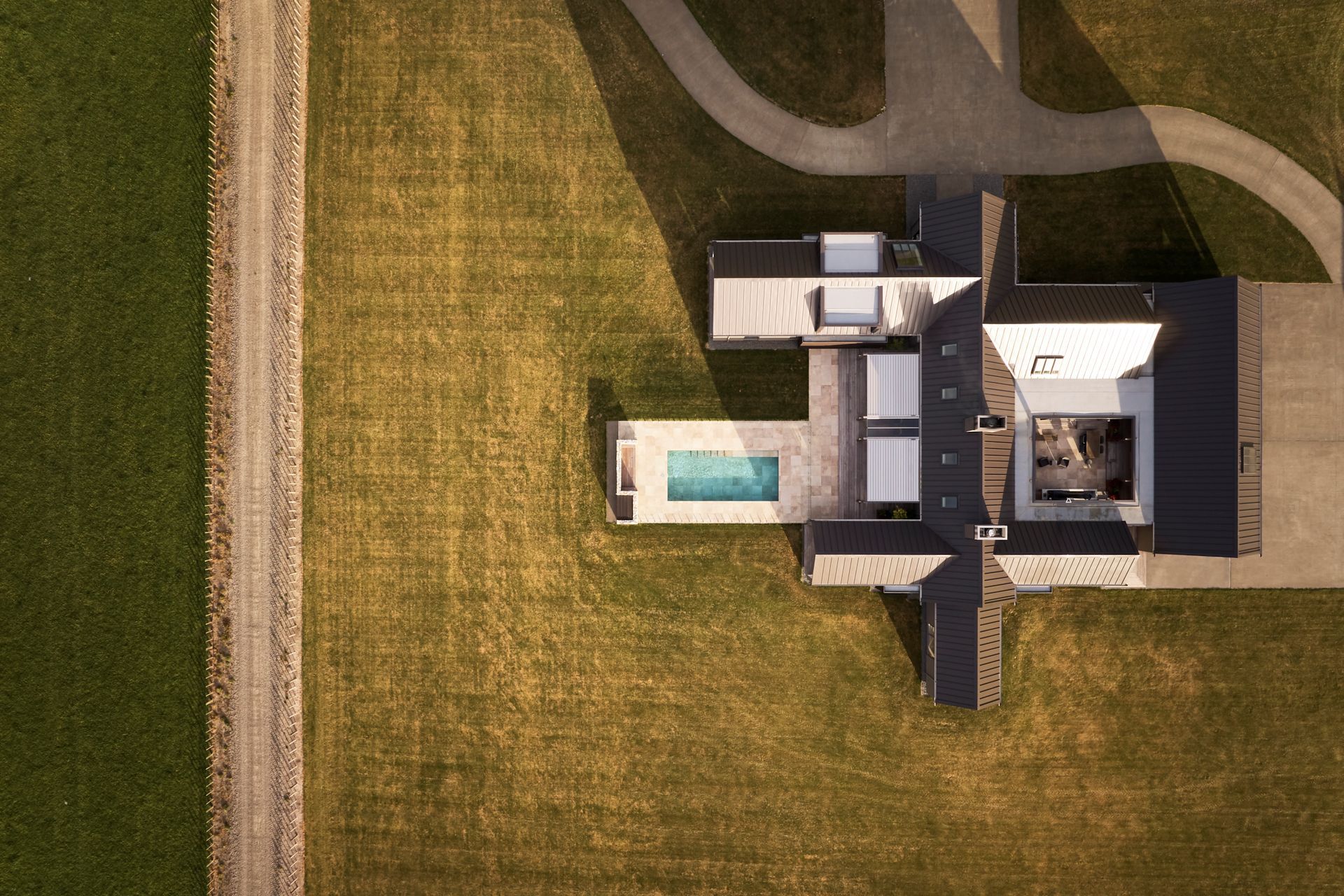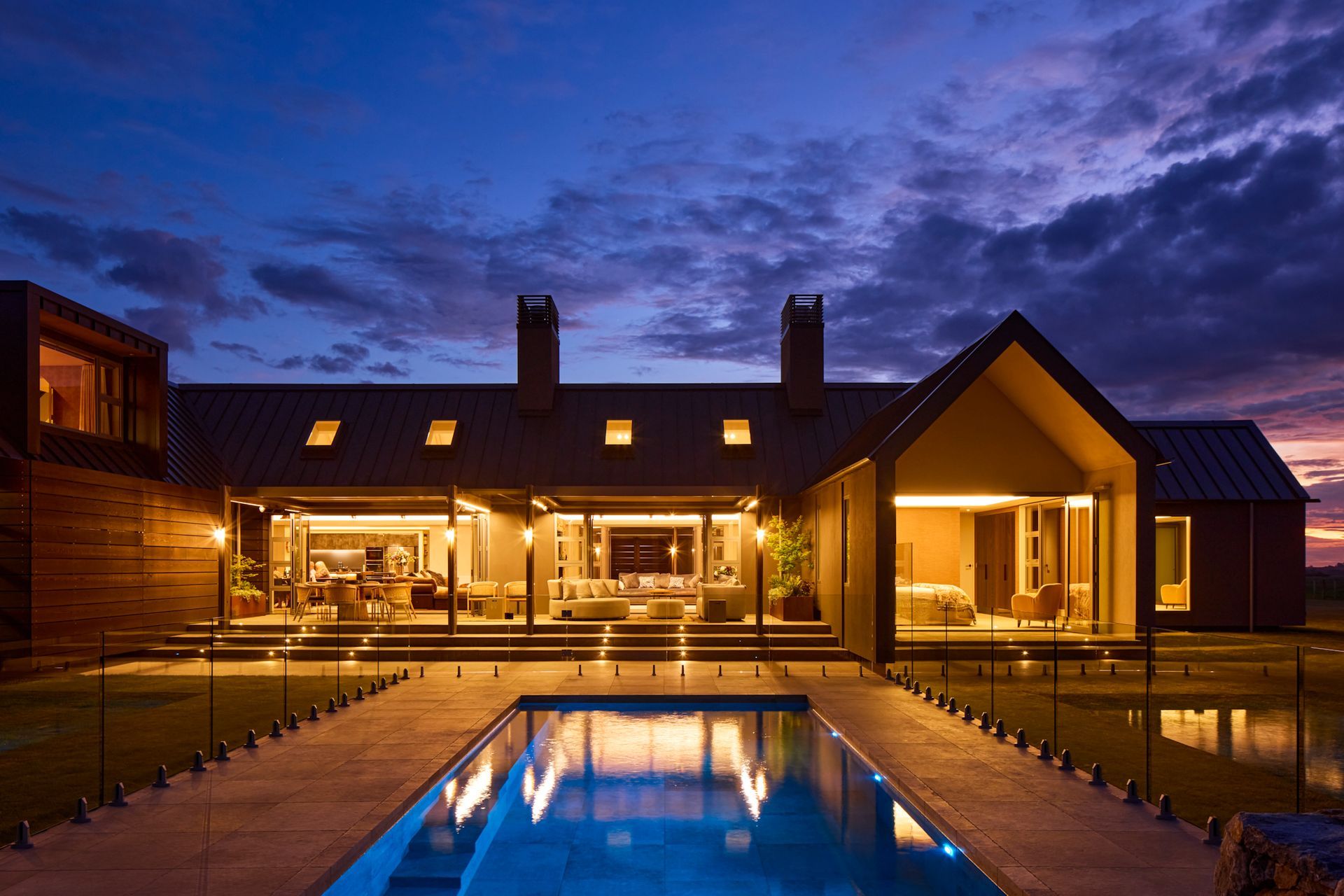A farm homestead with serene and subtle detailing
Written by
23 July 2023
•
5 min read
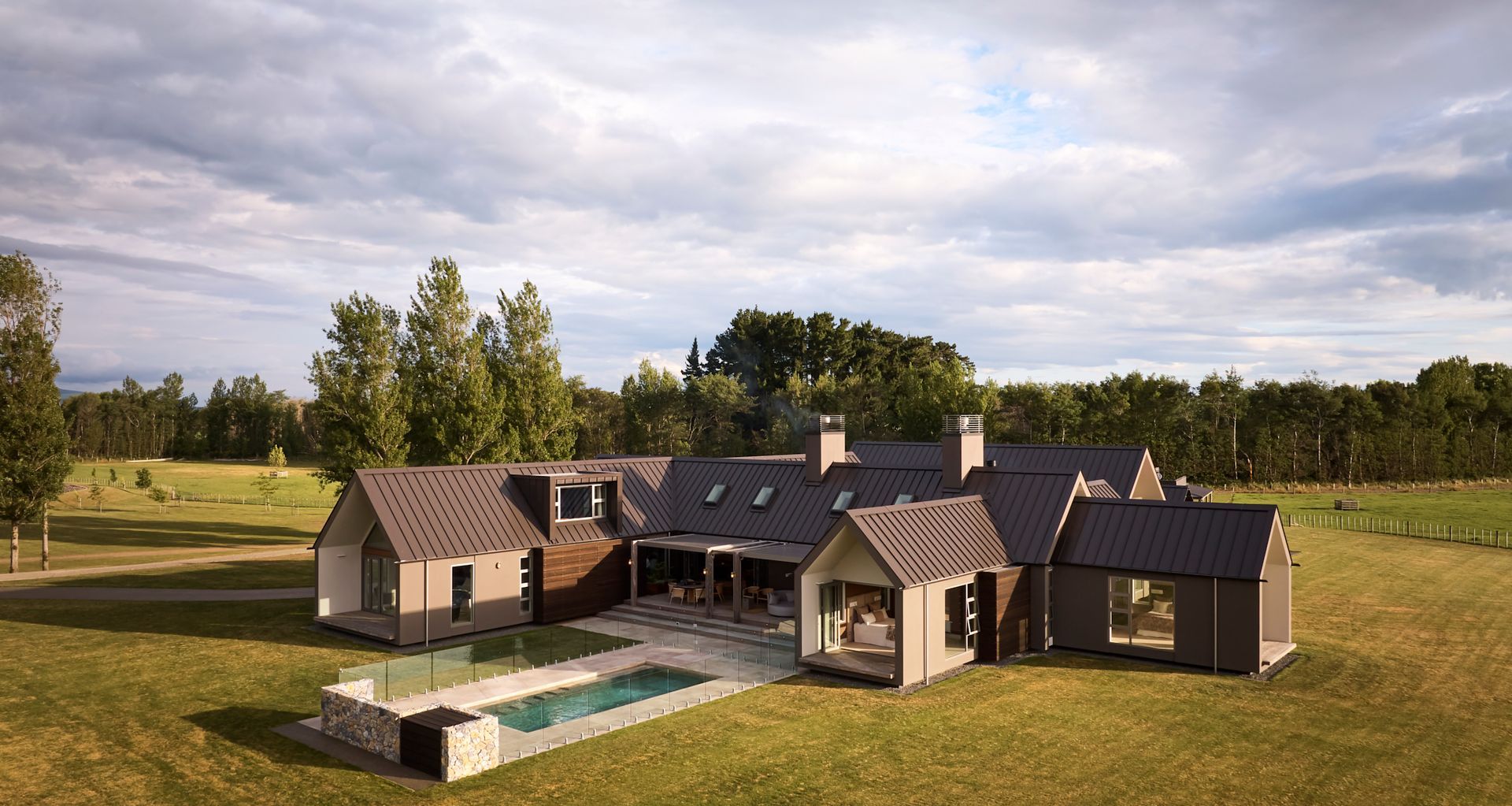
Just outside of Feilding, in the picturesque green plains of the Manawatū region, lies a flat 170 hectare farm with views up north towards Central Plateau and down south to Kapiti Island. It’s an idyllic setting for Cotfield House, a family homestead built for a farming couple and their extended family.
The couple were long-time clients of Ian Poole, an architect based in Sydney, and discussions around creating a family homestead on the client’s land had resulted in some initial plans that hadn’t come to fruition.
Years passed, but Ian hadn’t forgotten about the couple and their site, and out of the blue in 2018, he contacted them with a completely fresh idea for a traditional-style gabled farmhouse, with a focus on subtle and serene contemporary detail.
The couple were immediately on board, and Ian got in touch with his former employee, architect Sarah Gibbons from Gibbons Architects, a practice based in New Plymouth, to deliver the expansive 400 sqm project.
“Ian came up with the original concept designs, and then provided some guidance throughout the project. We used all of our local knowledge and took Ian’s sketch and put it into action, and then did all the technical aspects of it, developing the design with him - it was a really collaborative process,” says Sarah.
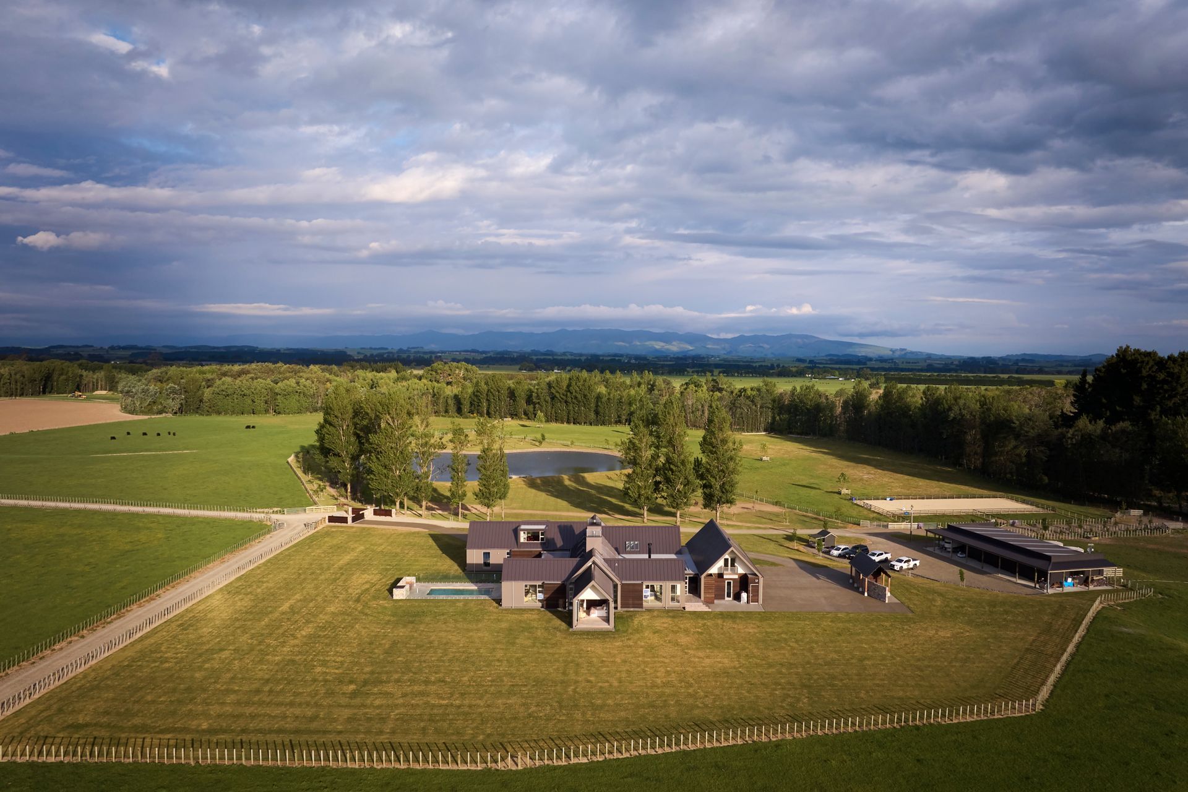
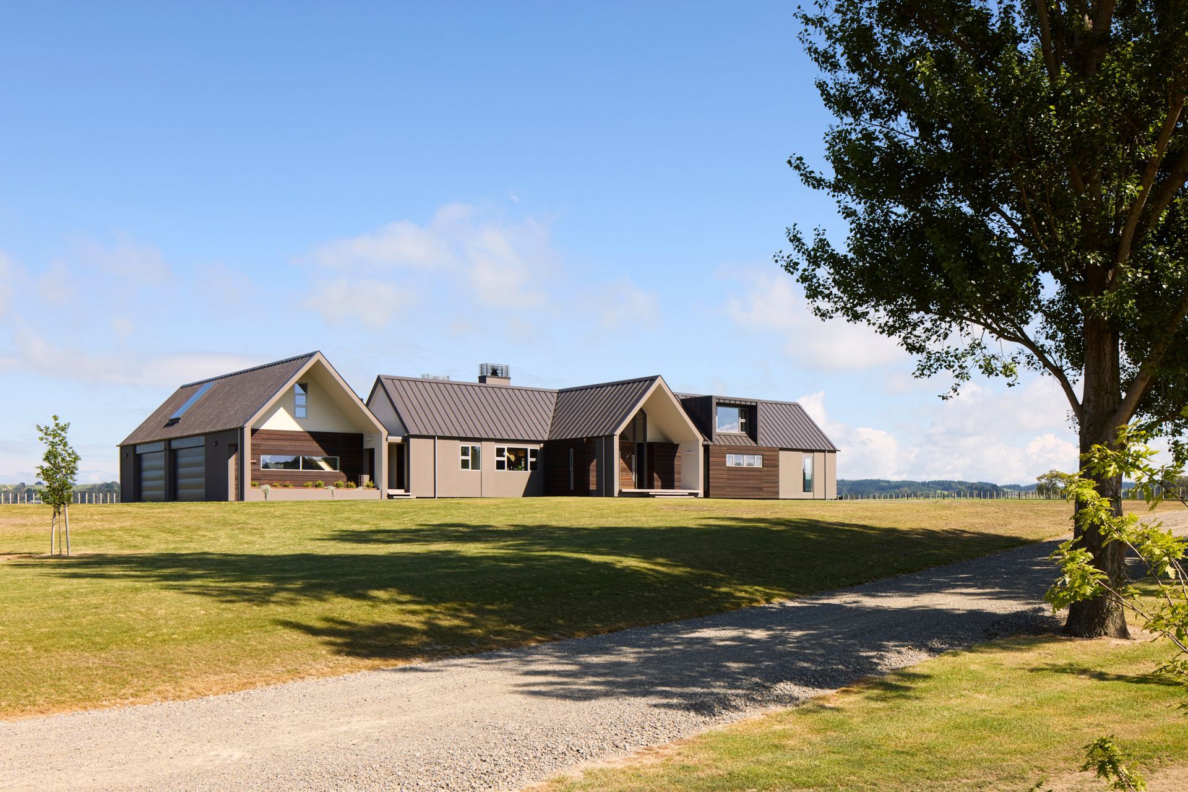
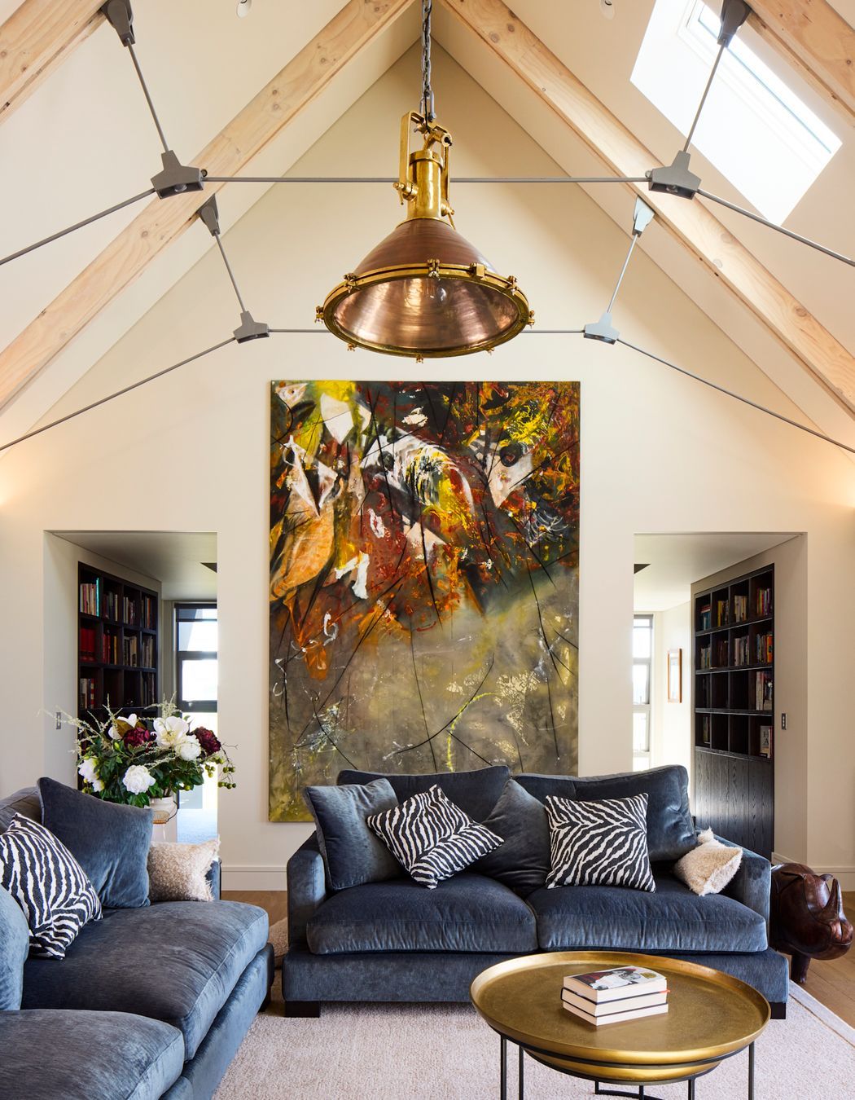
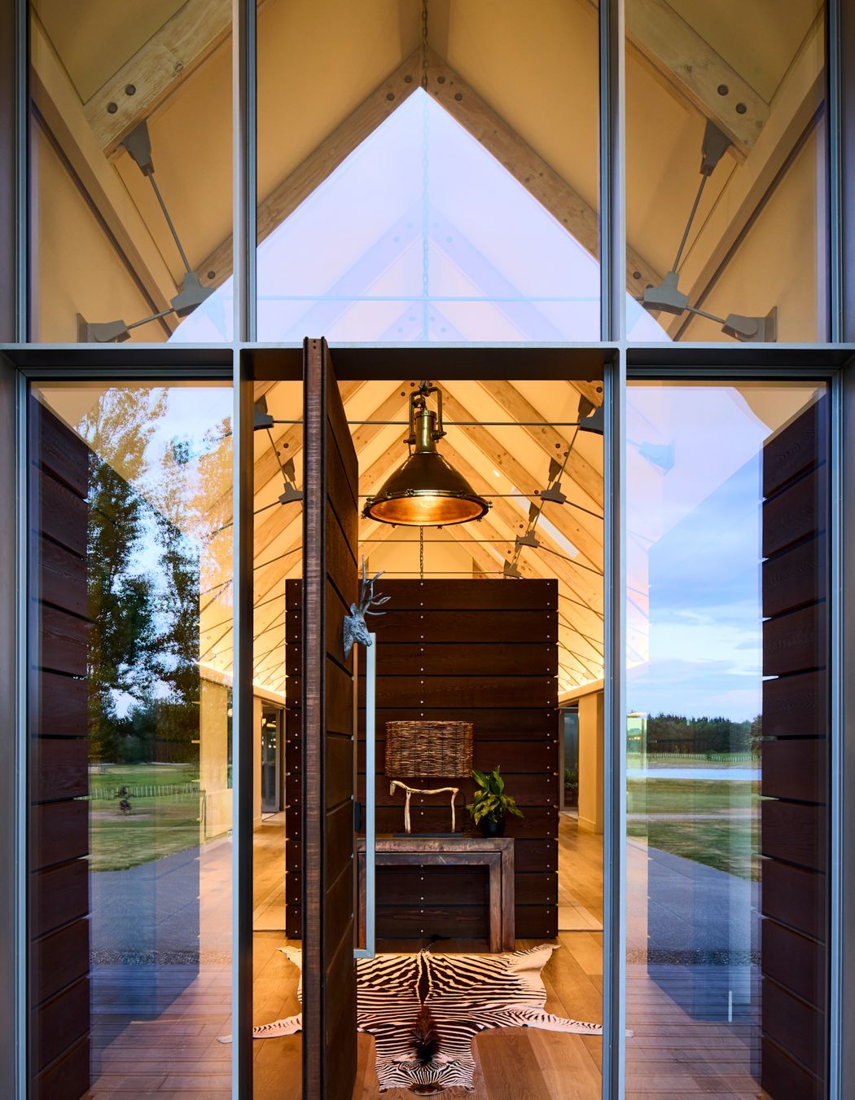
The house site was chosen for its slightly elevated position, looking over the farm, and this was further enhanced by the house design, which is raised up slightly and cantilevers over the land.
The form of the home is honest to the architectural vernacular of rural outbuildings, and presents as a cluster of gable forms, creating a mini village at the heart of the farm.
A sheltered courtyard is at the centre of this cluster of forms, offering an outdoor space and respite from the strong westerly winds that regularly blow across the plain.
The exterior features a smooth, rendered cladding, which was designed to cut in and recess around many of the windows, so that they don’t simply appear as apertures cut into the form.
A cedar rainscreen wraps around a number of “boxes” which appear as pushed out elements from the gable forms, and this same format is featured in the entry, with two box forms that create the entrance and penetrate right into the foyer space, bringing the horizontal cedar cladding from outside to inside.
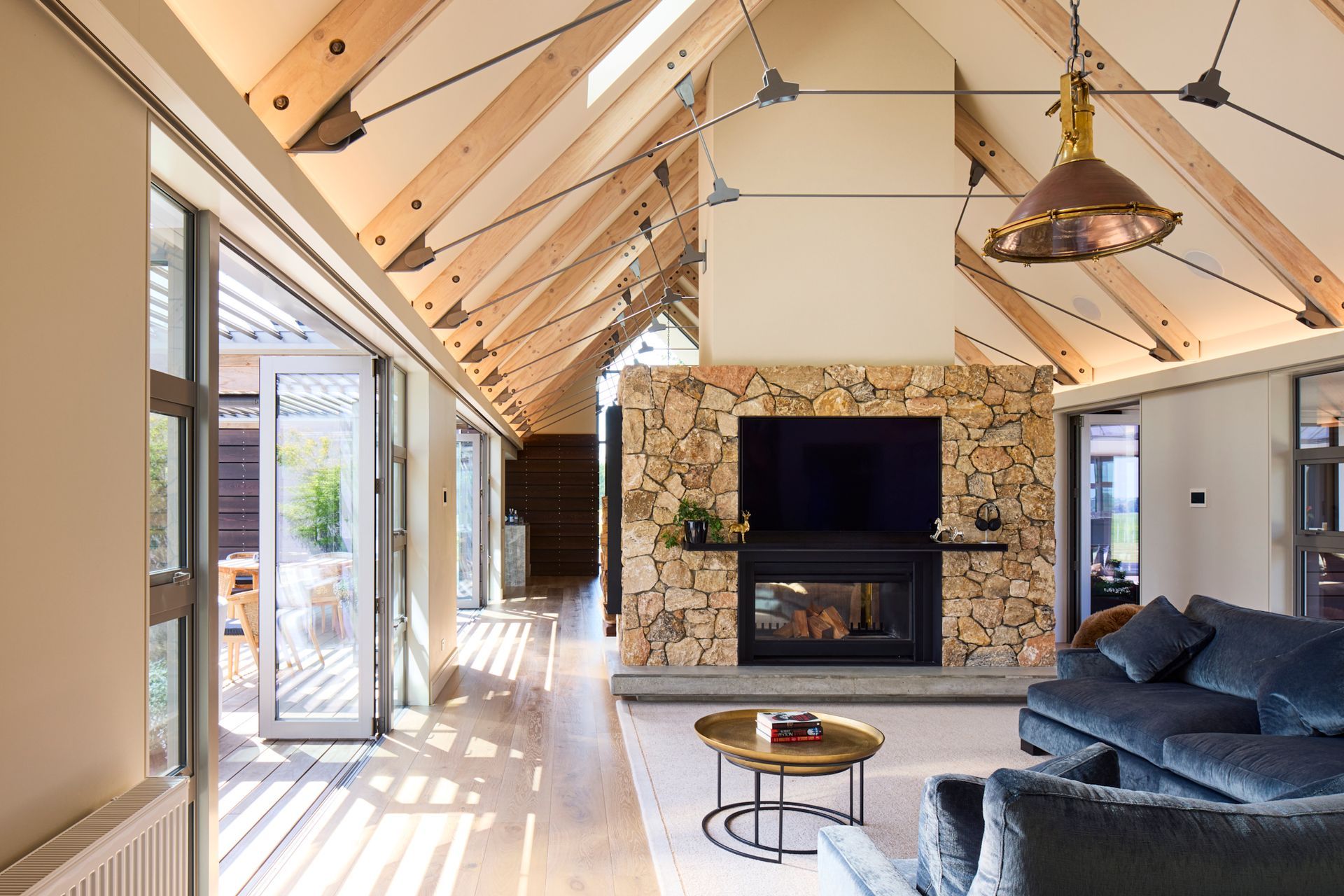
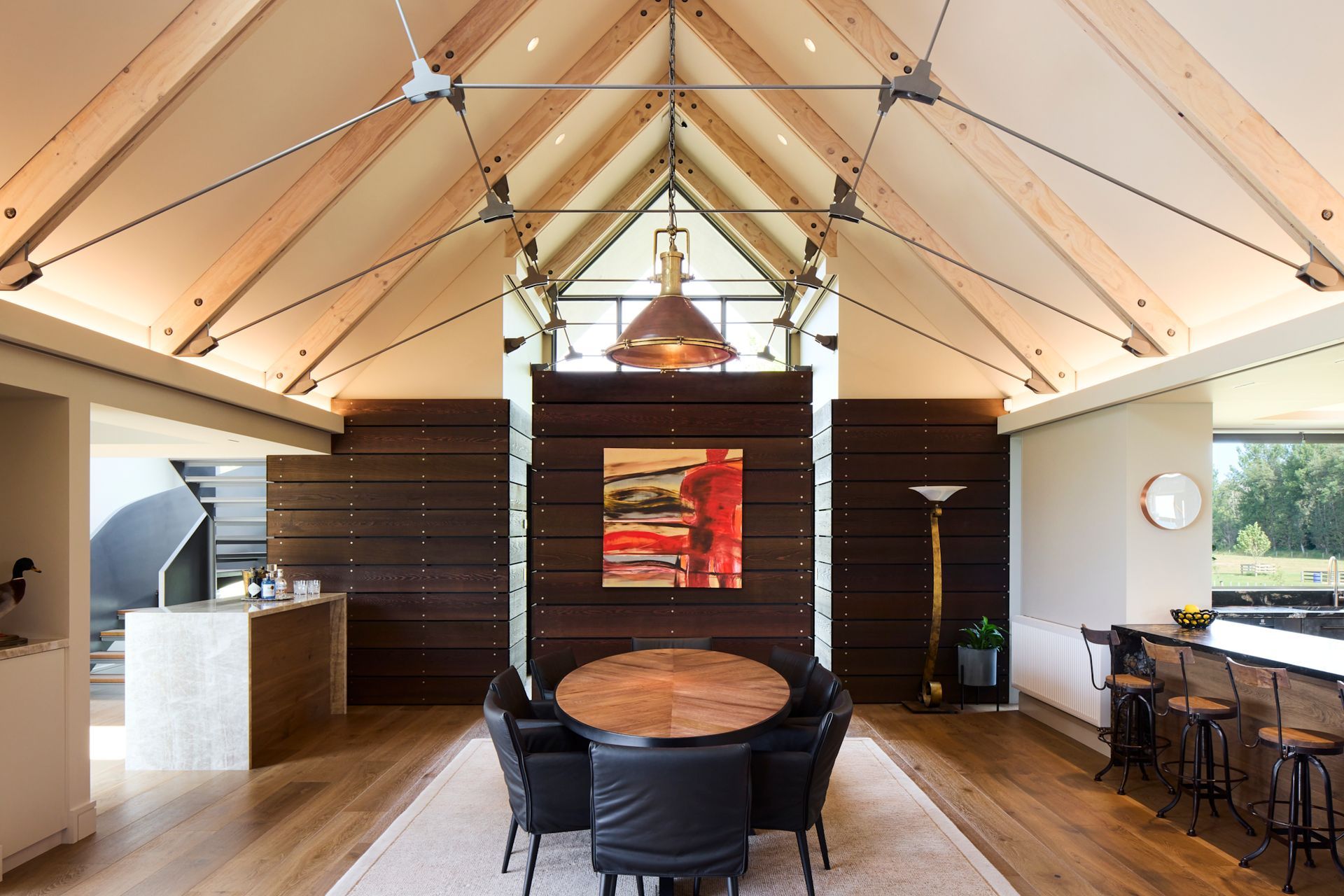
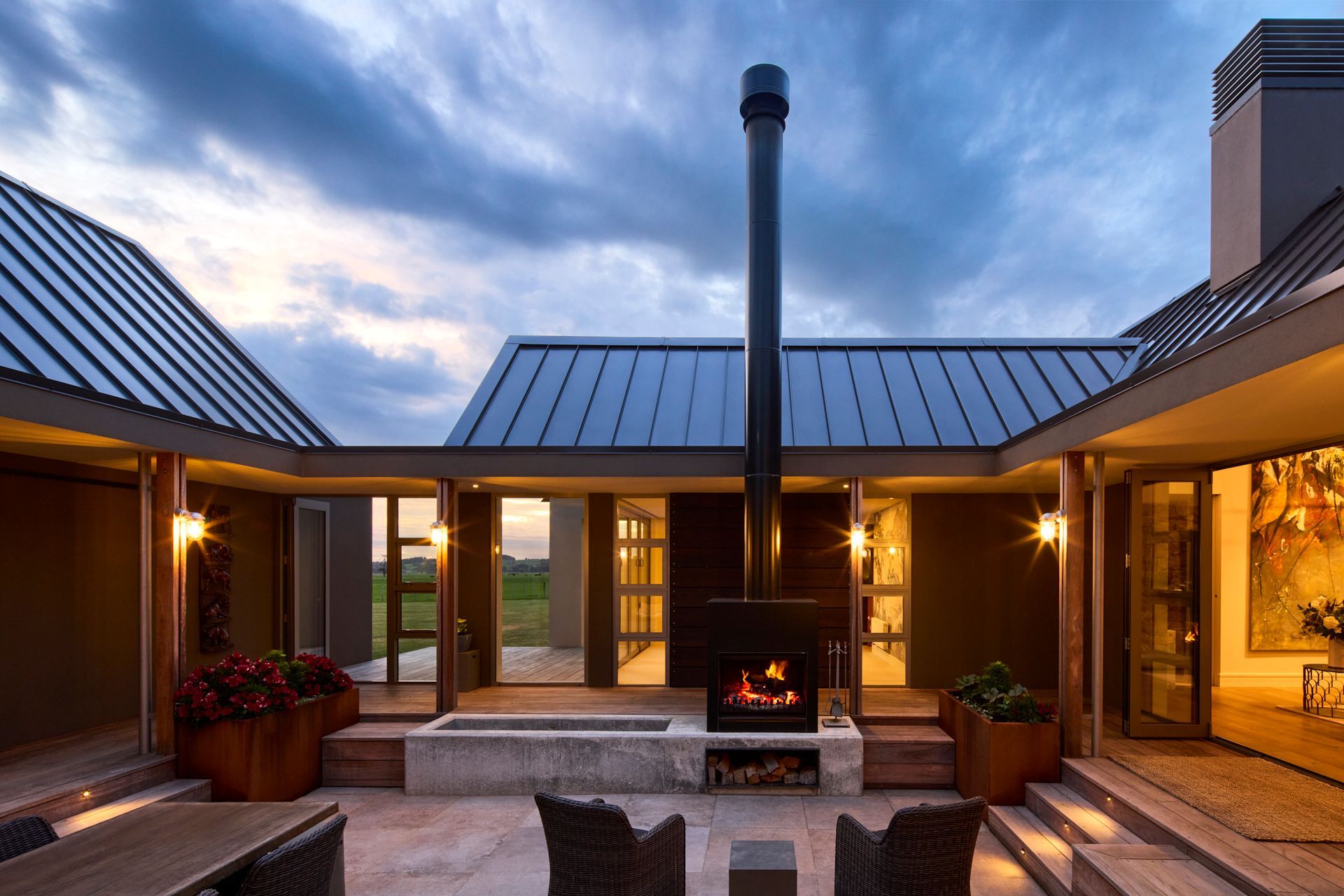
The execution of these details is both immaculate and impressive, without being ostentatious, says Sarah.
“One of the really beautiful things about this house is the subtlety and the detailing. Because it's so meticulously detailed and executed by the builder, it's probably something that you don't notice at first glance, but when you're there, subconsciously these details make an impression and it’s really, really beautiful.”
When working on designs in rural areas, it’s difficult for some architects to wrangle the proportions of the building in the face of the vastness of the available space, but Sarah says Ian’s work in Sydney, with large houses on expansive footprints, means he has an excellent understanding of how to arrange spaces so that they aren’t confronting.
“He has this ability to control proportions really well to make things feel right when you're inside, and not overwhelmed by the vastness of those spaces.”
This is evident in the interior of the home, which features clever architectural moves, such as the freestanding wall in the entry, which serves as a wall for artwork in the living area.
It both creates a room division, and shrinks the proportion of the voluminous entry, while the feature lighting leads the visitor into the heart of the home.
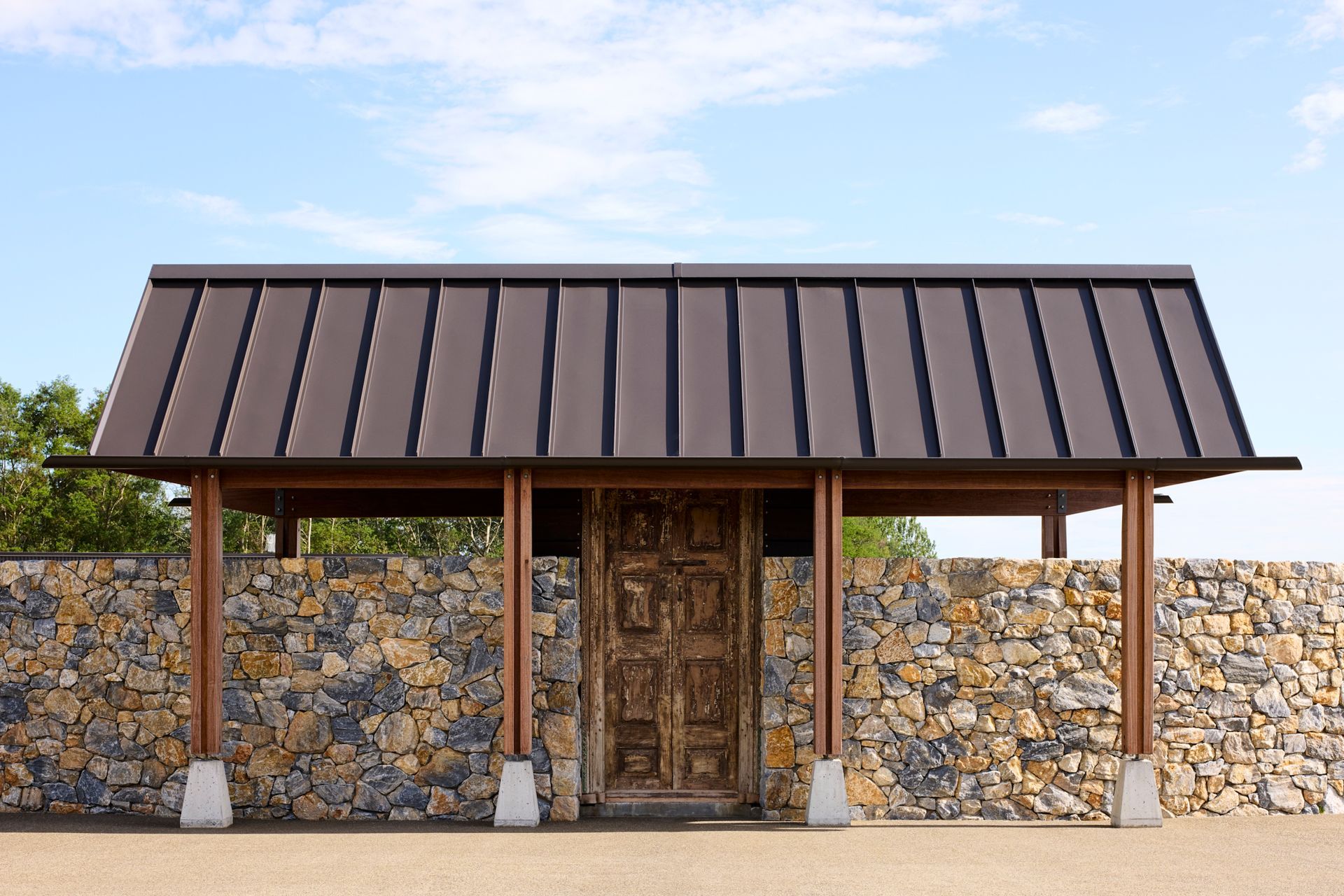
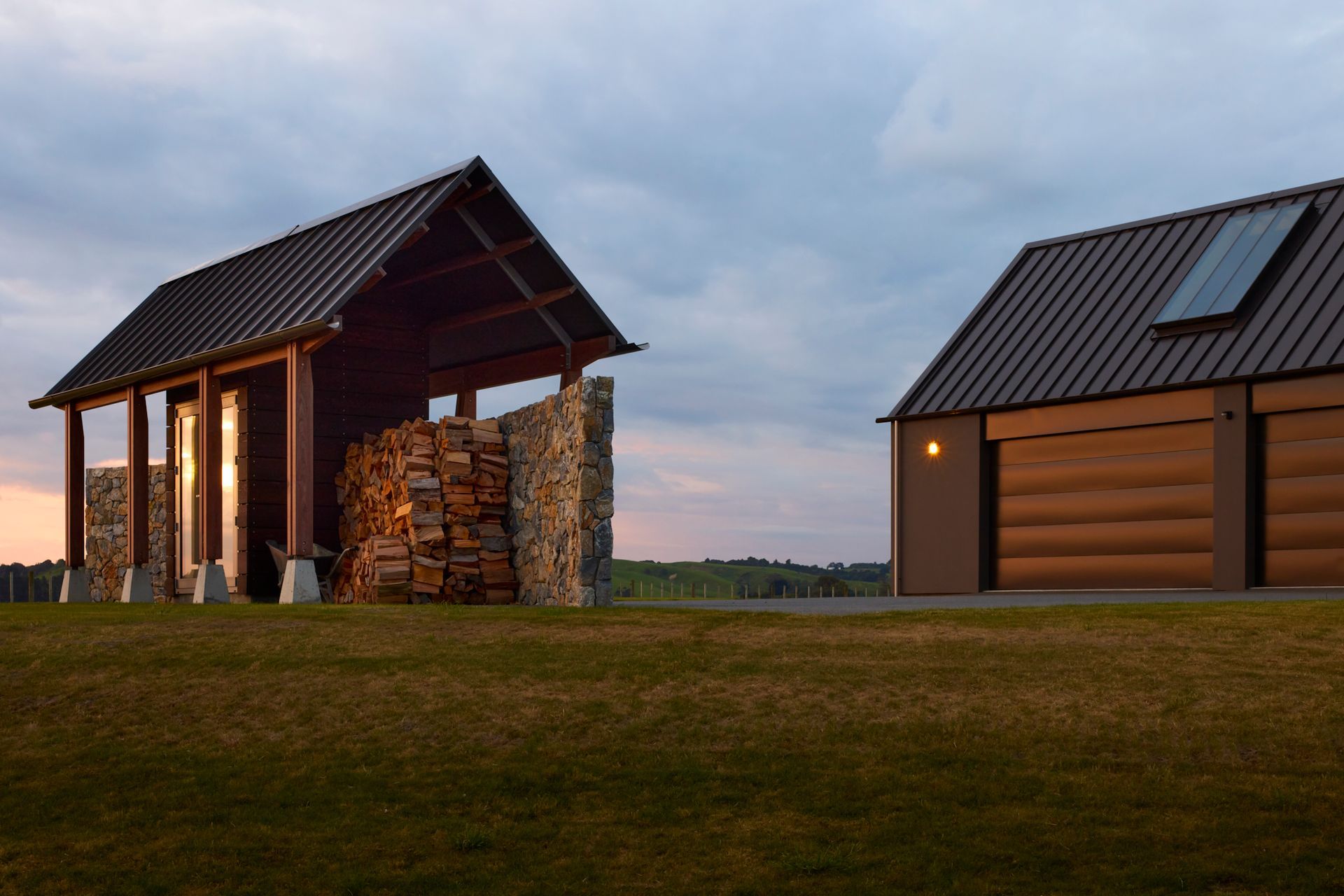
The layout of the home also reduces the impact of its footprint, separating the living from the master wing and guest bedroom wing, without ever losing space to hallways or corridors.
The interior materiality enhances each of these spaces with a sophisticated aesthetic that references the farm and bush setting.
“The overall concept for all the detail is honesty in the materials, and you can see this throughout the interior, such as in the steel trusses in the living space which are a little bit agricultural, but sophisticated, too.”
Since the home was completed in 2020, the clients have moved into their homestead and have hosted the architects on a number of occasions. For Sarah, the opportunity to reconnect with great clients is the highlight of the project, as well as the clever woodshed.
“The woodshed visually blocks off the view from the house down to the farm sheds, yet it's a sophisticated design with a simple, curved wall and a gable roof that sits on the top, with exposed rafters and posts that sit down on these beautifully formed concrete plinths. It’s one of those opportunities you don’t often get to do, and it epitomises the care that’s been taken across the whole project.”
Discover more projects by Gibbons Architects
