A feelgood family home shaped by sustainability
Written by
05 May 2022
•
5 min read

Exploring the notions of public and private living through thoughtful, transitory spaces, Laurel Grove is a forever home in sync with its surrounds.
Located in a Significant Landscape Overlay in a leafy pocket of Melbourne, this one-of-a-kind home unites rammed earth, concrete and timber in a design that places family living and energy efficiency at its forefront.
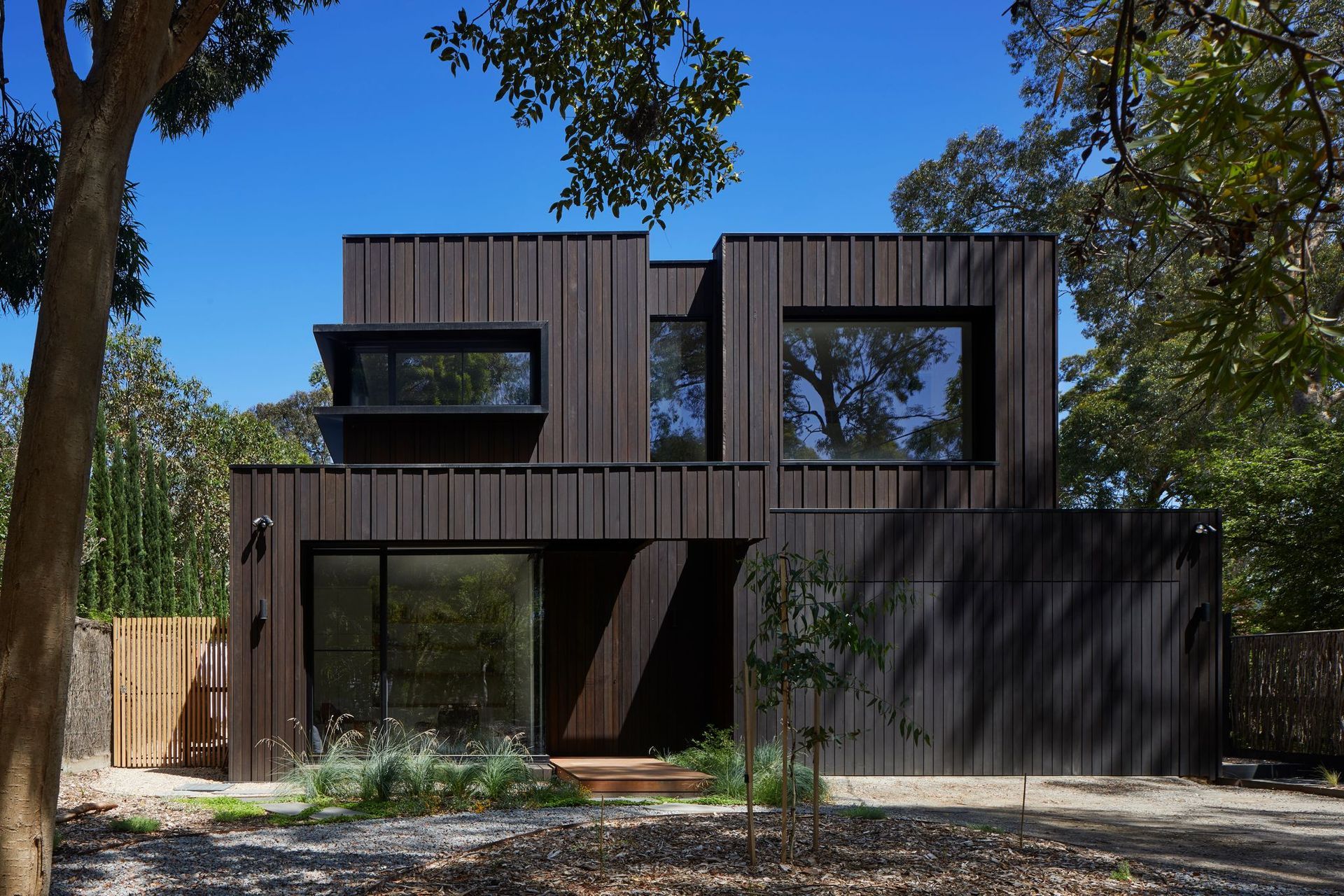
Set on a challenging L-shaped site, Laurel Grove required careful consideration to ensure neither the surrounding bush landscape nor the neighbouring heritage-listed home was detrimentally impacted by the design. Lauded for its lush tree canopy, the area in Blackburn, Melbourne came with strict tree protection and planning controls, affecting the home’s permissible footprint. The solution? Pushing the house back from the street and devising a landscape plan incorporating drought-tolerant indigenous plantings to restore habitats for local birdlife and fauna.
Despite its airy appearance, Laurel Grove is deceptively modest in size; a result of both the constraints of the site and a desire for energy efficiency. “Something I really love about this house is that every square centimetre works really hard,” architect Kirsten Johnstone tells ArchiPro. “It's all been thought of and nothing is just there to fill in a corner or to make your life easier. In terms of design, every single element really works very tightly.”
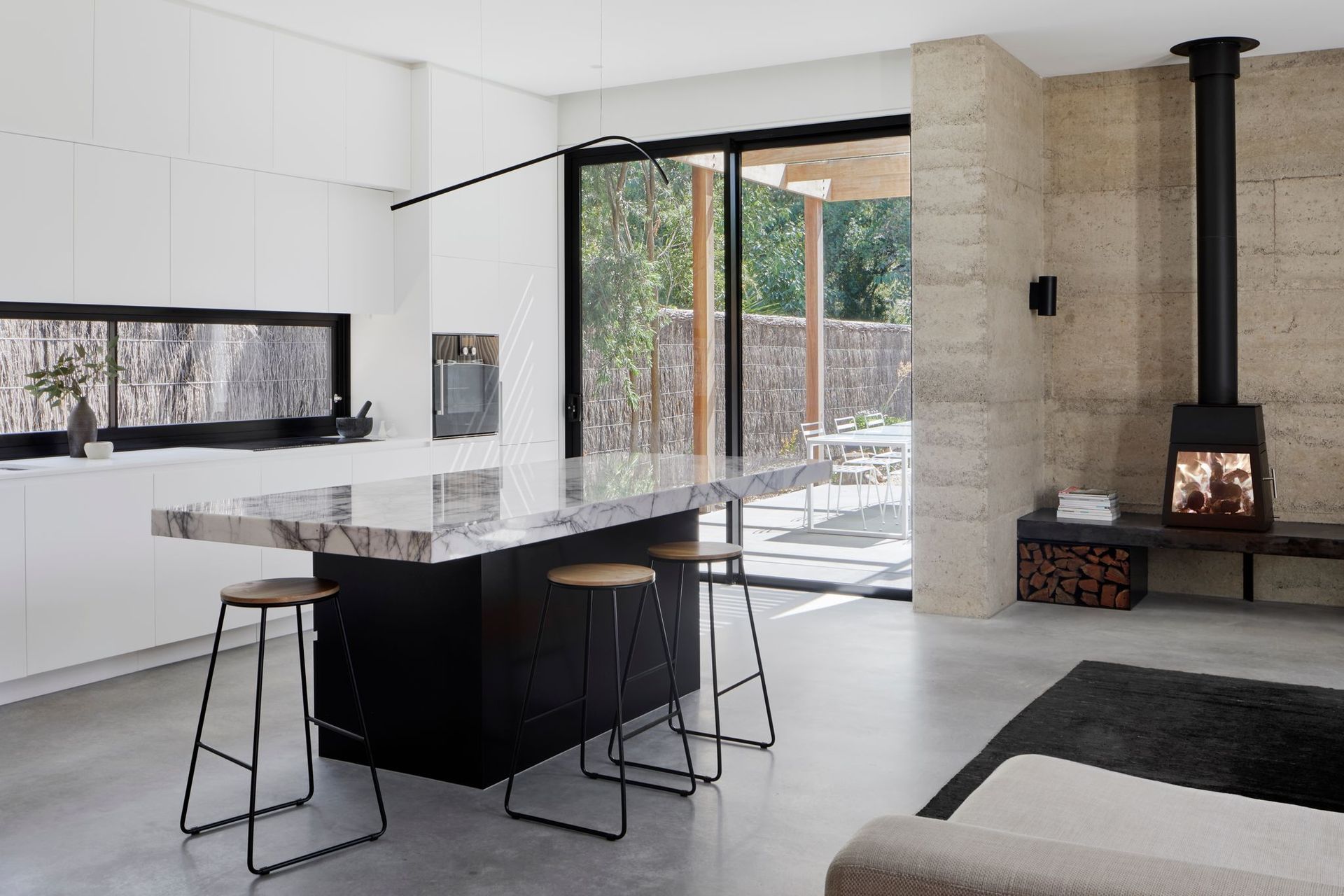
Replacing a somewhat jarring mid-century cream brick structure, a non-negotiable element for the new build at Laurel Grove was that it had to work cohesively with the environment around it. This was achieved by using tactile raw materials, with timber featured both internally and externally, rammed earth walls lending the interiors an earthy feel, and concrete slab floors adding an industrial element to the pared-back structure. Informed and influenced by the native ironbark trees surrounding the property, timber is used to striking effect.
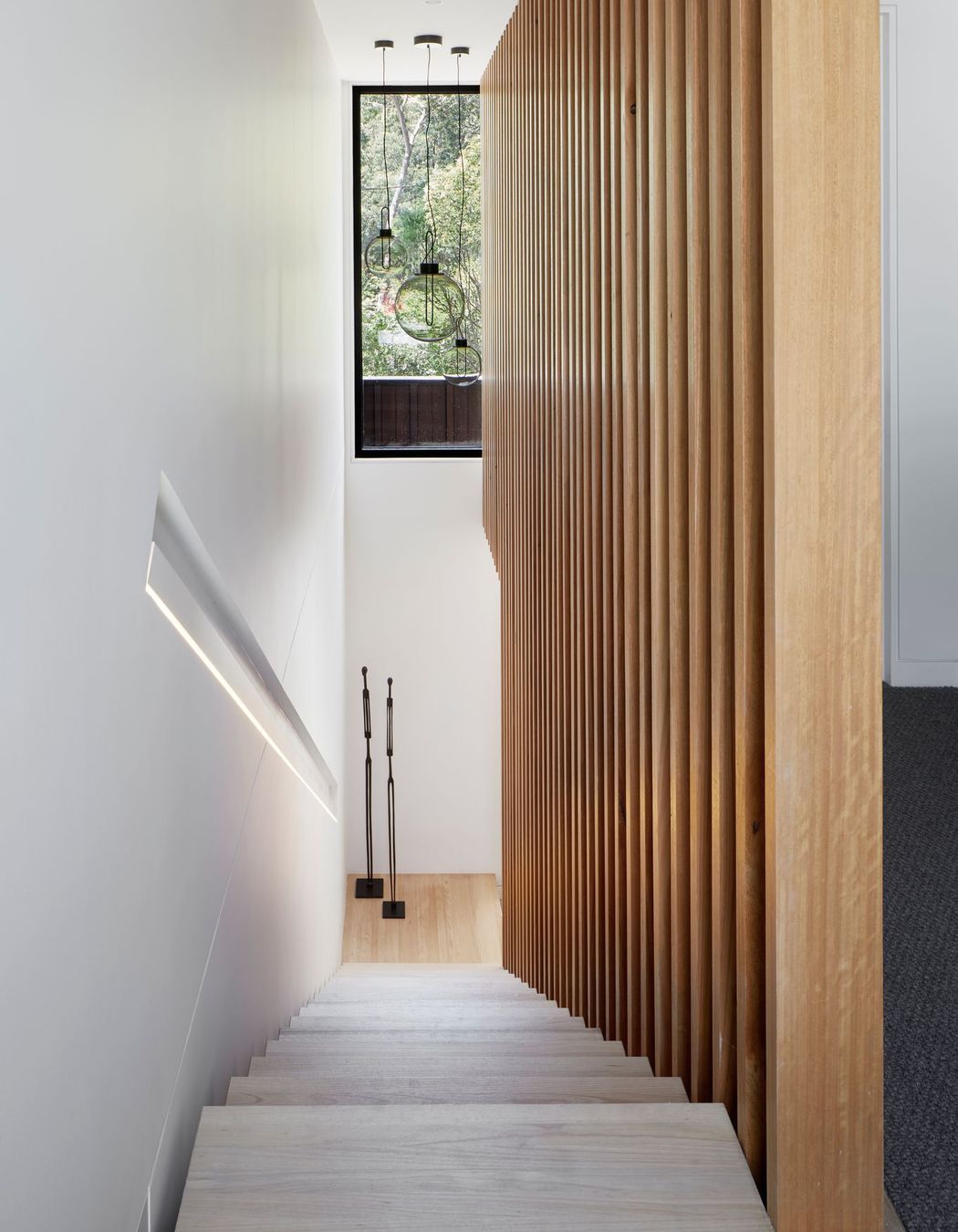
Compact transitory spaces have been created, with a hidden sliding cavity door seamlessly linking the hallway with the dining area and a timber batten ceiling wrapping around and extending upwards to form balcony screening. A vertical timber balustrade on the stairwell serves the dual purpose of delineating spaces within the open floor plan while allowing light and air to pass through, promoting better ventilation between the upstairs and downstairs areas.
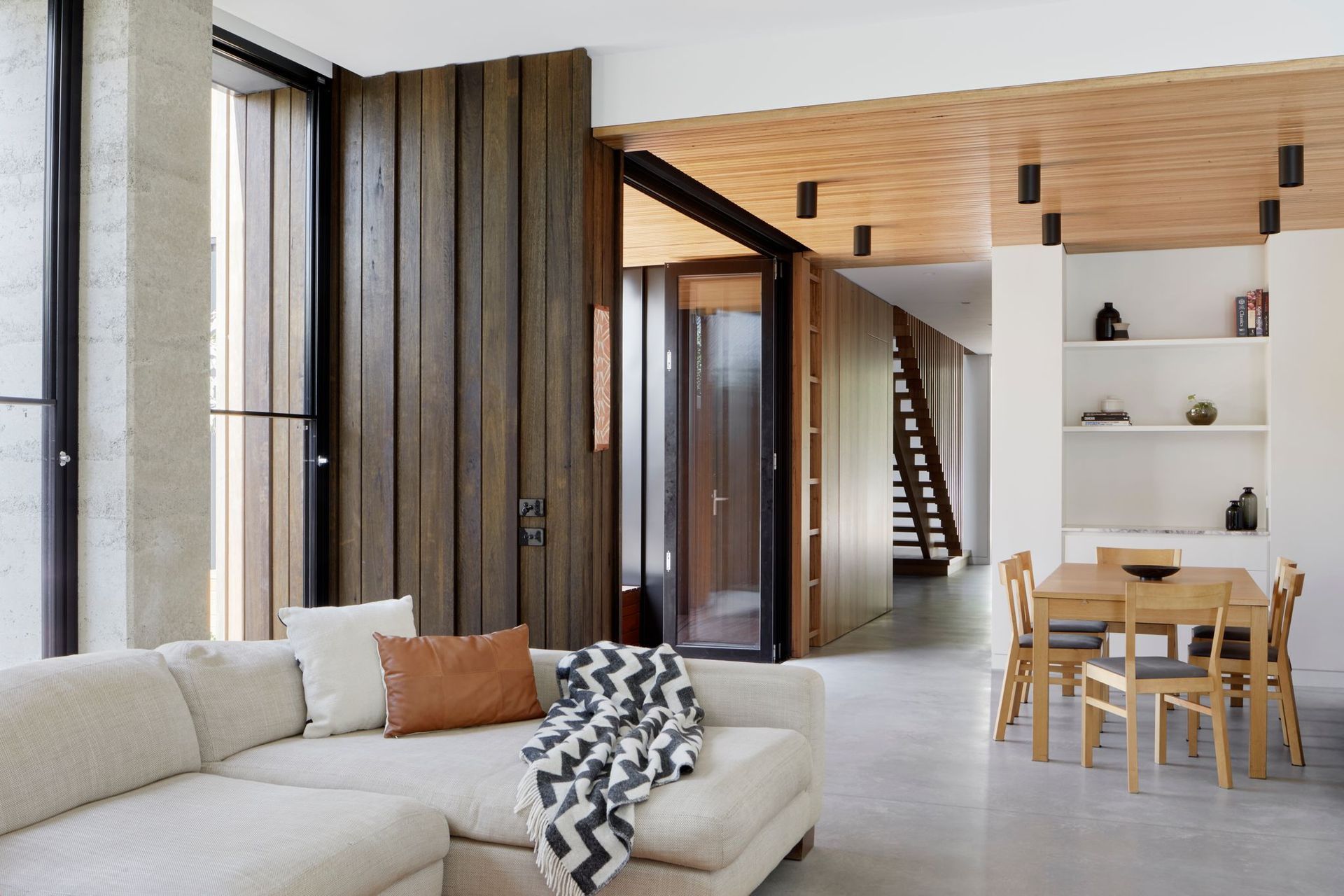
Throughout the design, there’s an ongoing interplay and contrast between private and public living. The main front entry door takes on a handleless form and is craftily concealed within the dark timber facade, both reconciling the building with its surroundings and speaking to the streamlined nature of the home.
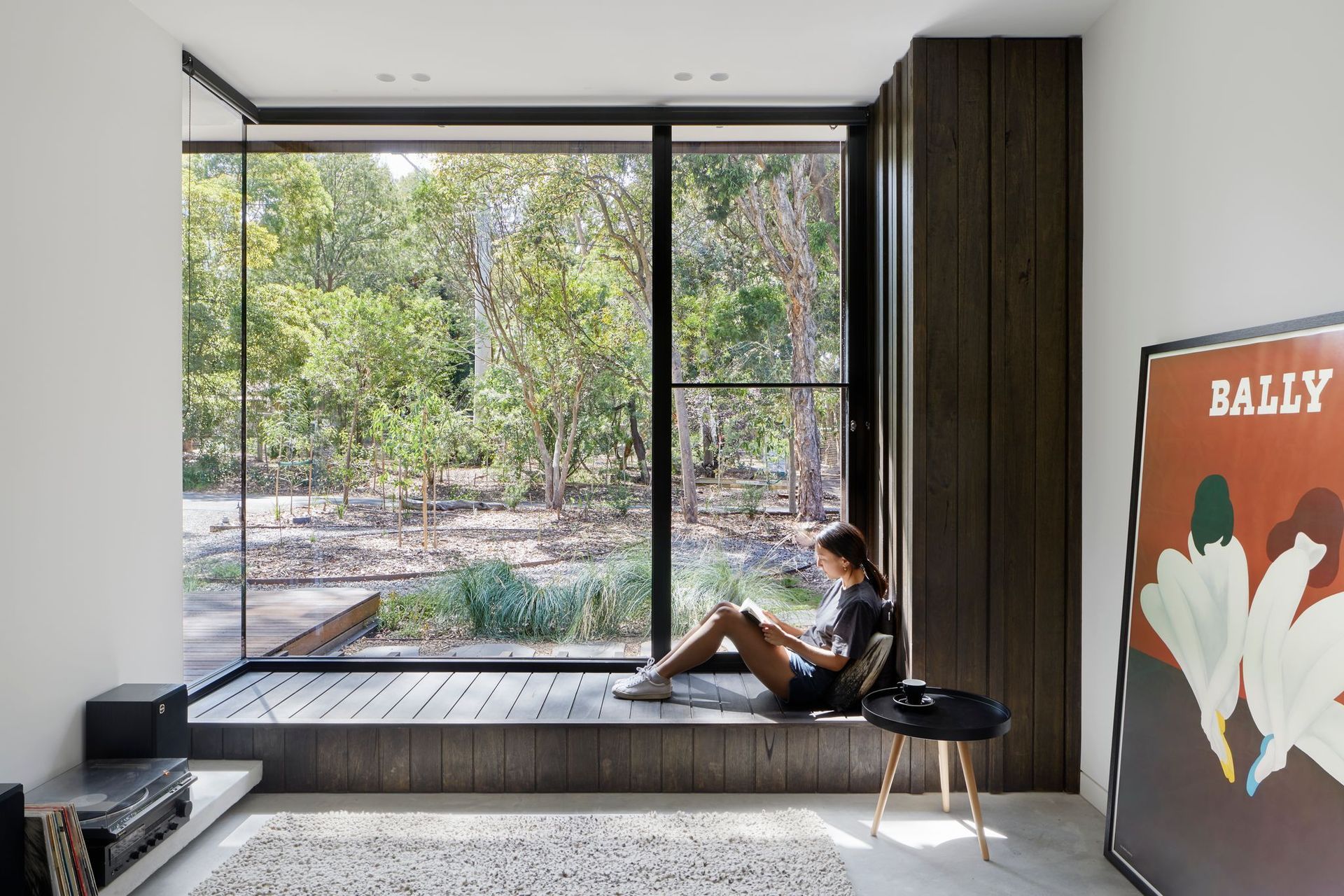
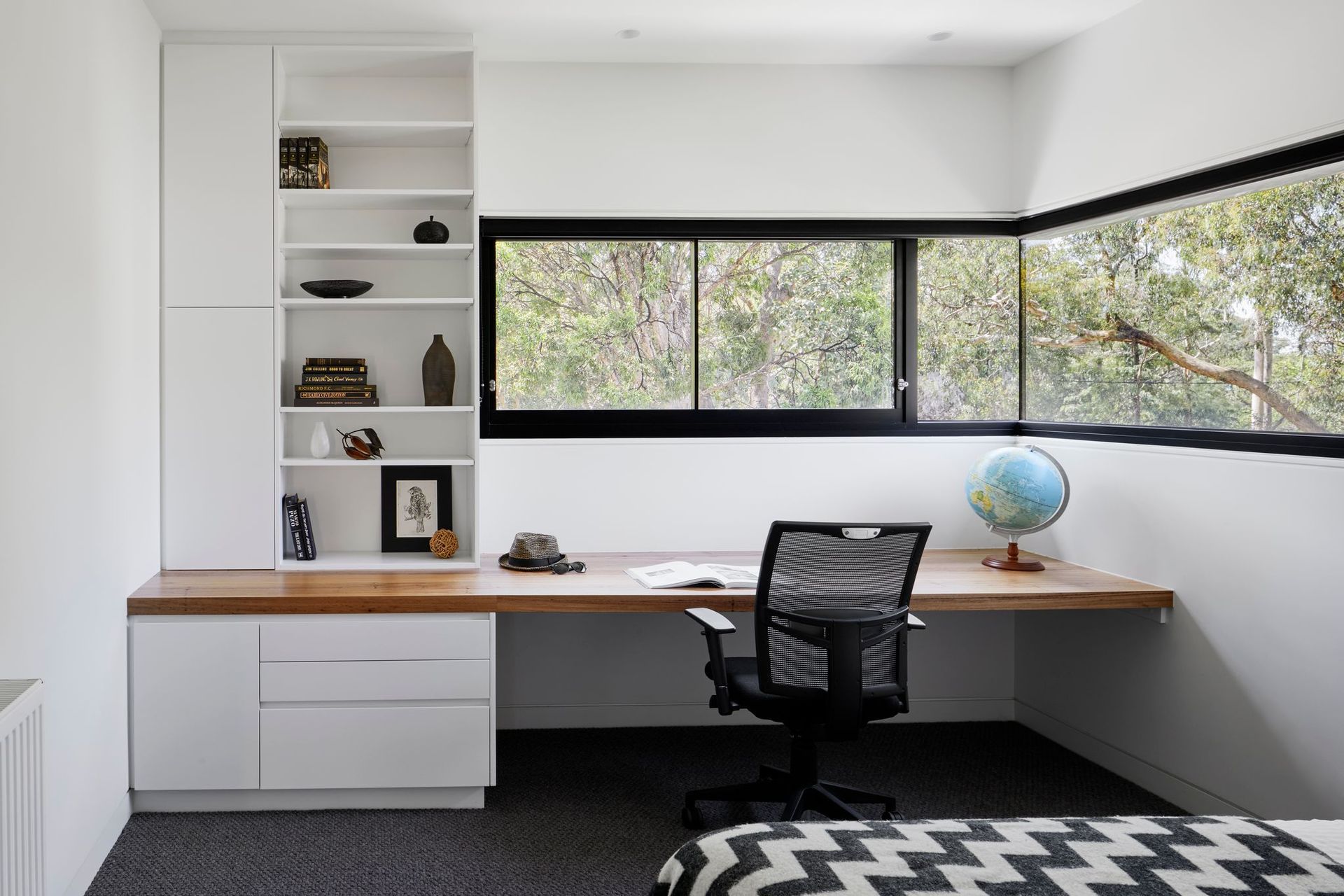
Meanwhile, a generous front window abutting the entry door frames the native trees surrounding the home. It has an internal bench seat that sits at the same level as the front decking, creating a nook for reflection and the opportunity to connect with passersby. In contrast, a large picture window in the main bedroom looks out into the treetops, providing nature views without compromising privacy due to its elevated outlook.
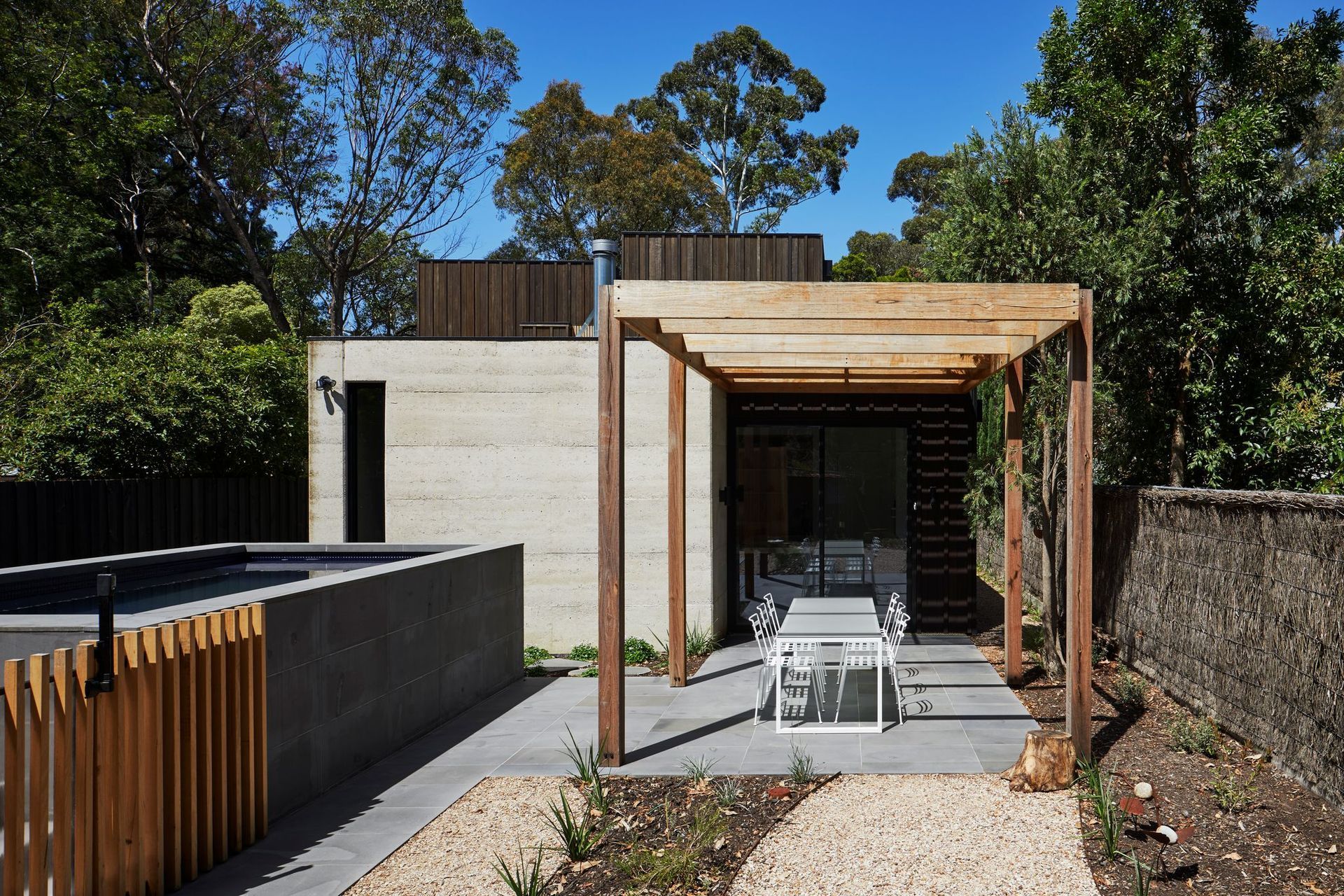
A couple and their teenage daughter would be living in the completed home, and energy efficiency was an important priority underlined in the brief. “They didn't say a house with no bills, but certainly a home that would, for the long run, be functioning at a high level in terms of sustainability and being environmentally friendly,” Kirsten says. With a footprint of 172 square metres on a 586-square-metre site, Laurel Grove toes the line between energy efficiency and thermal comfort.
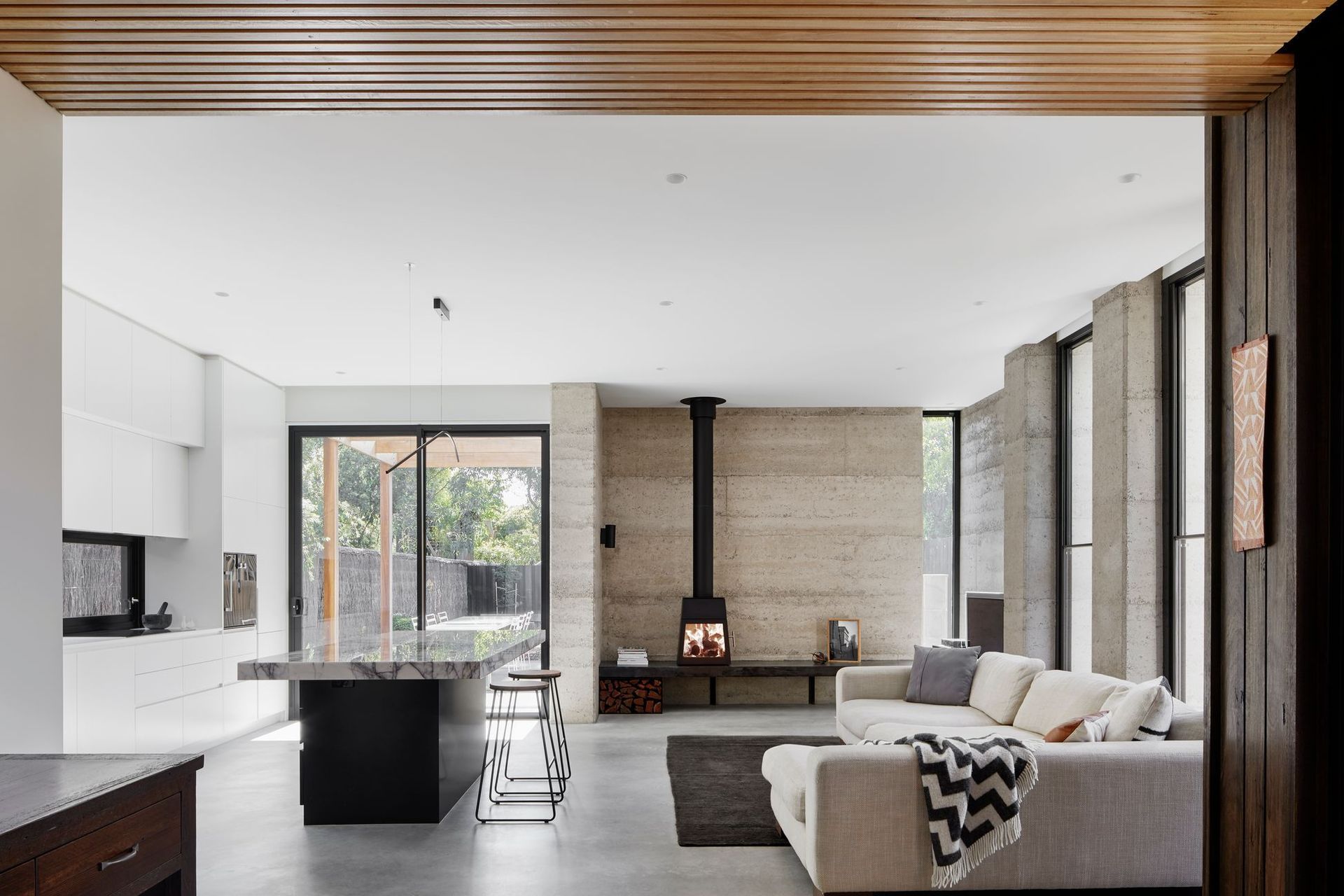
Although the home feels spacious and light, the tight floorplan reduces redundant space. Balancing a desire for an open floorplan with thermal efficiency, a hidden door at the end of the entryway acts as an airlock, allowing for thermal and acoustic separation.
A rammed earth wall on the northwest corner of the open-plan living space acts as a shield against the western sun and provides substantial thermal mass, radiating heat back into the home on cold nights.
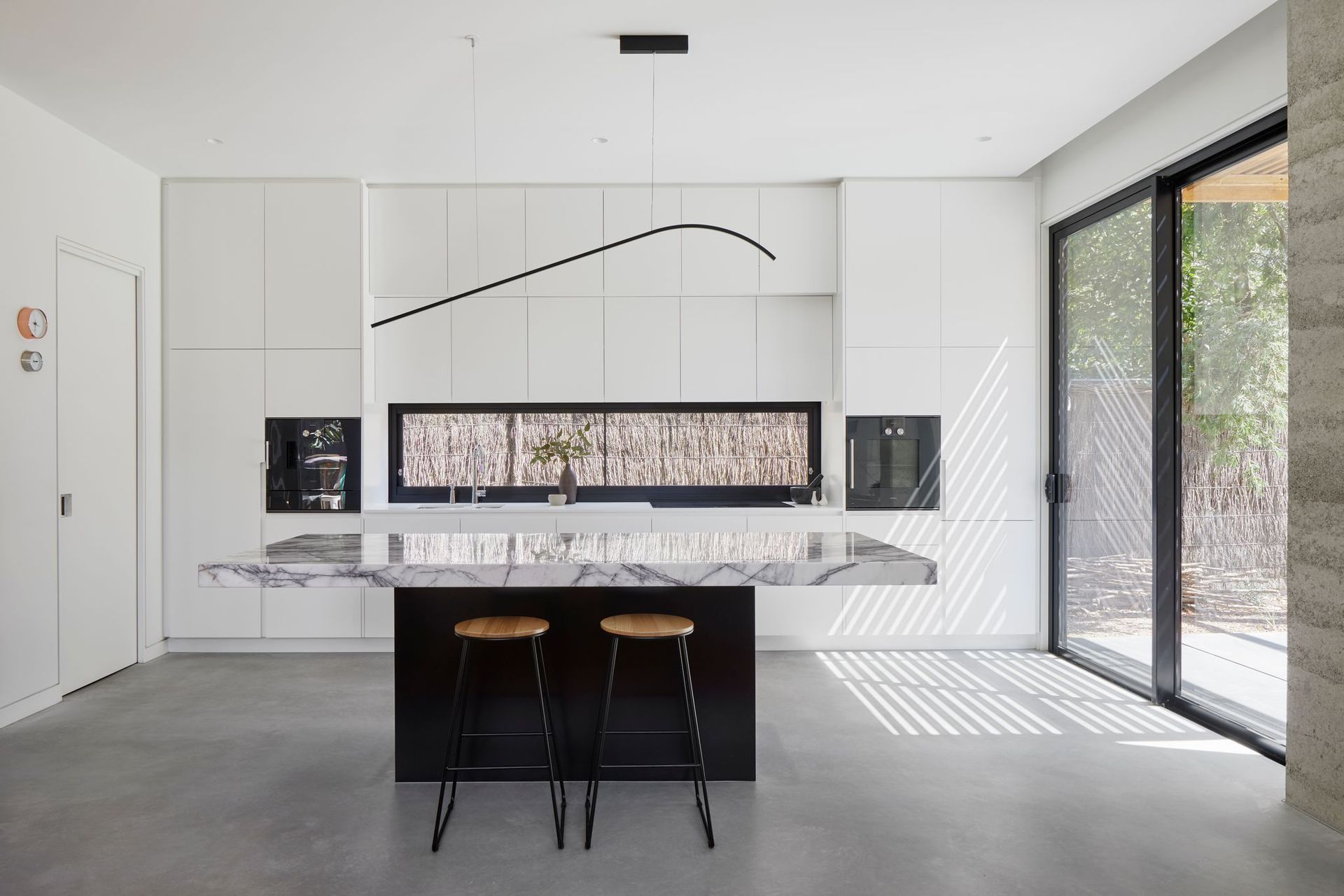
Deep reveals and considered niches are used for both aesthetic and practical reasons, with rammed earth iterations creating protected interior living spaces that allow natural light to enter while dually moderating heat in the summer and permitting solar penetration to the ground floor concrete slab during winter. Additionally, the deep reveals protect the privacy of both the clients and their neighbours while maximising light intake.
The interiors of Laurel Grove respond to its picturesque surrounds. Floor-to-ceiling windows blur the line between indoor and outdoor, and the use of timber contributes to the warm, tactile appeal of the home.
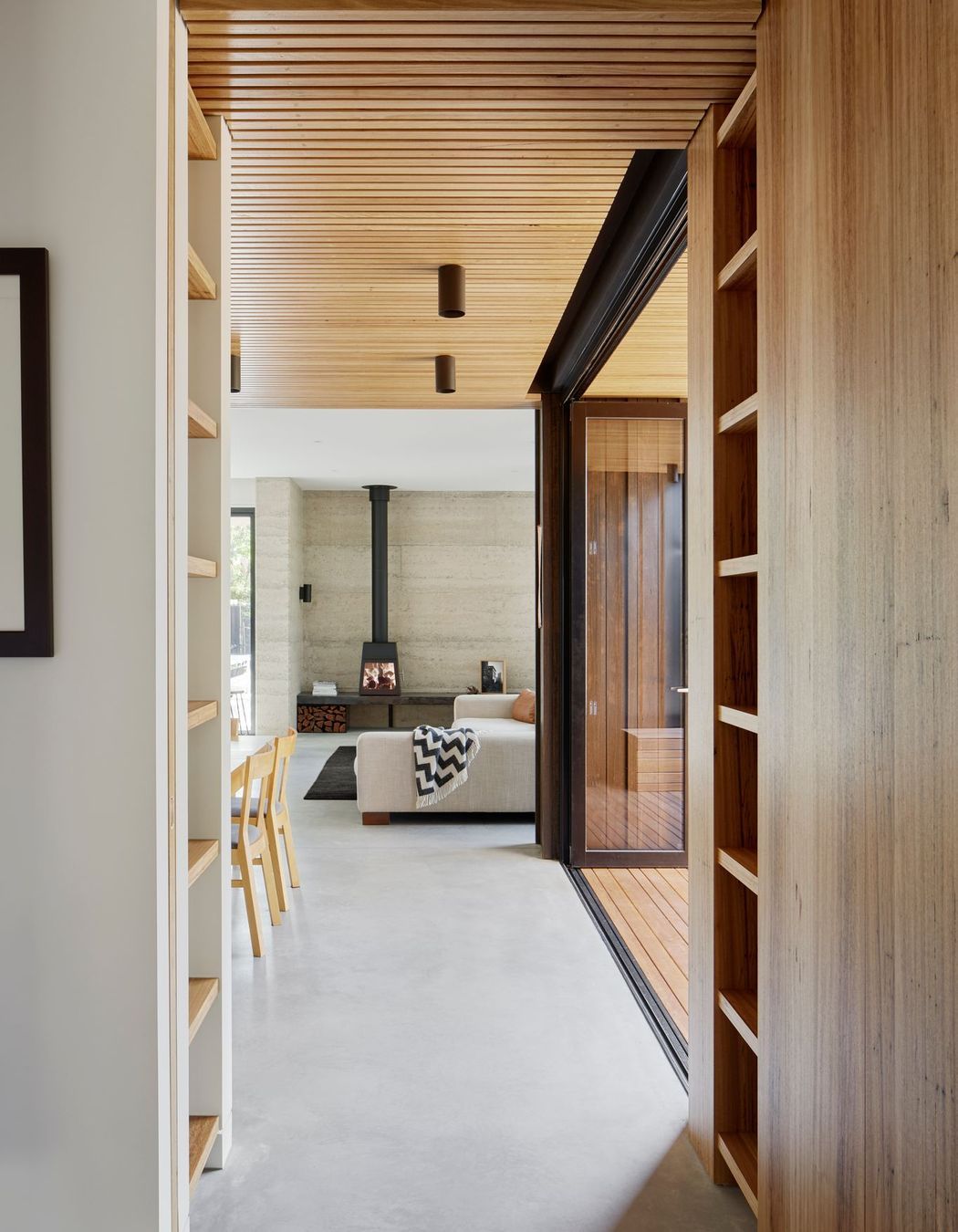
The interior palette is timeless, and can be readily updated with minor design additions such as rugs or artwork. “The interiors become something that is more of a backdrop rather than the feature of the home; we didn’t want interiors that screamed ‘look at me’,” Kirsten says. “They will last the test of time.”
An apt approach for a forever home.
Learn more about Kirsten Johnstone's thoughtfully crafted residential spaces by visiting her ArchiPro profile here.
Words by Tanisha Angel