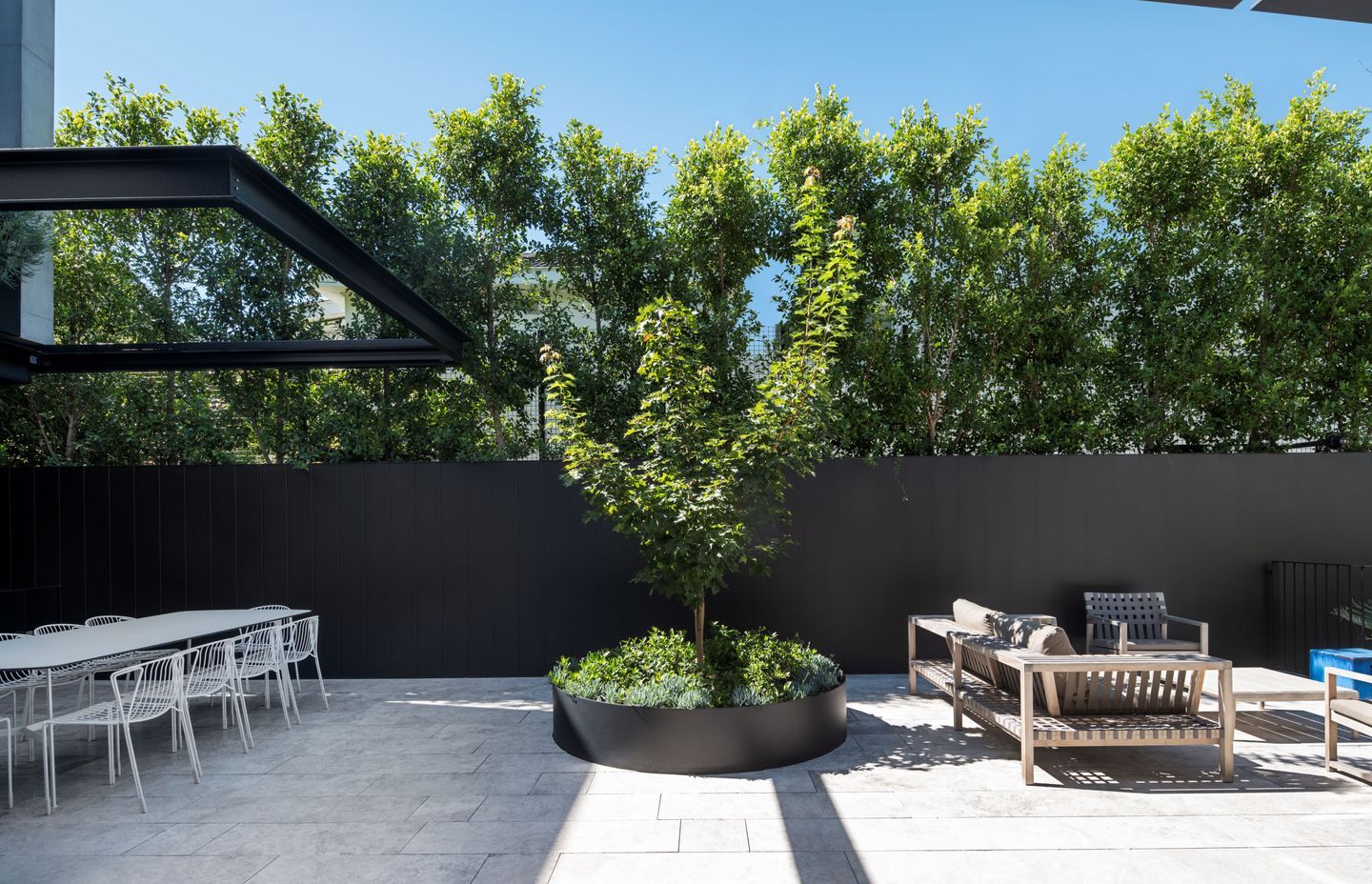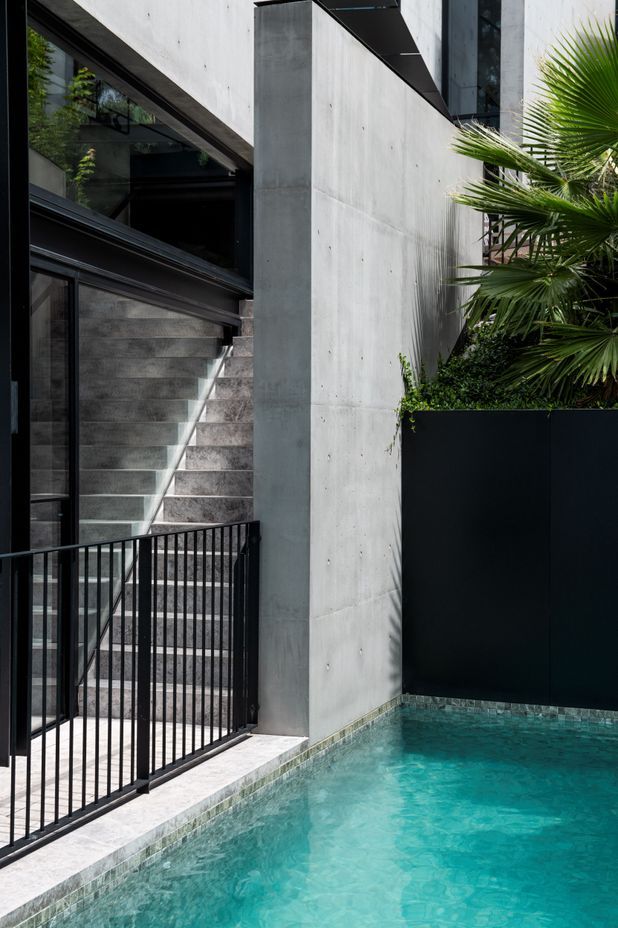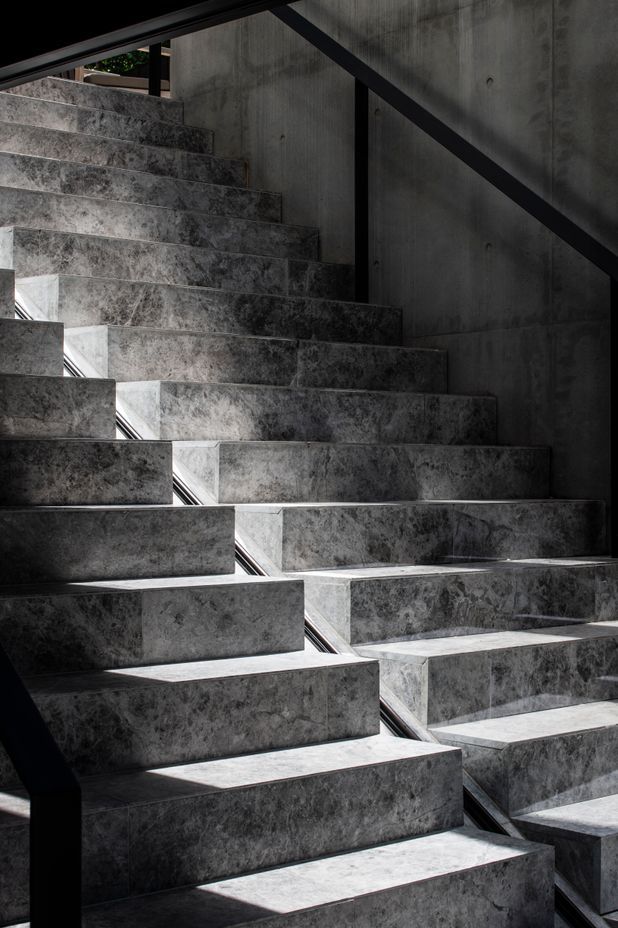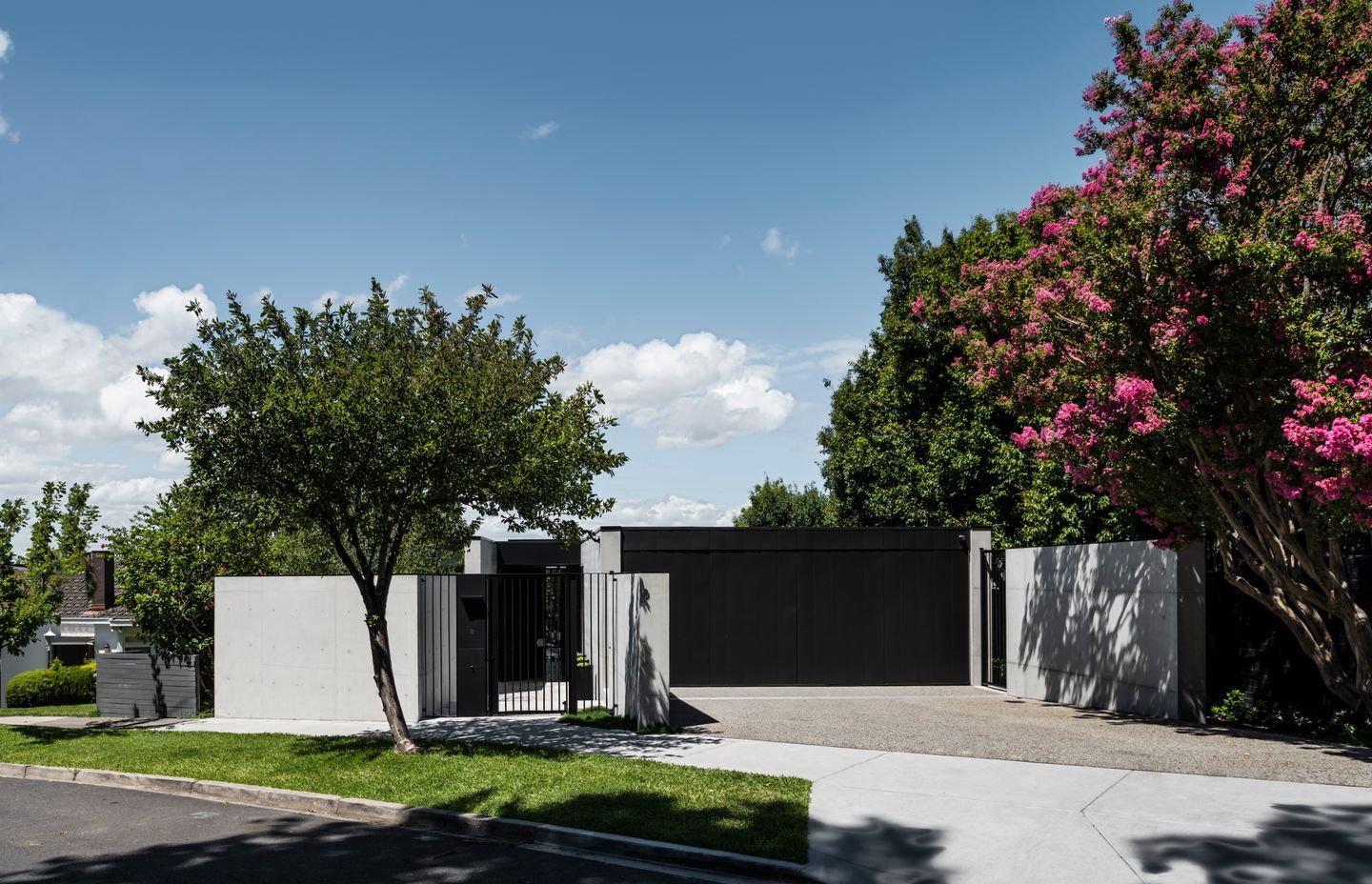A formidable three-storey concrete home designed for togetherness
Written by
20 December 2023
•
4 min read
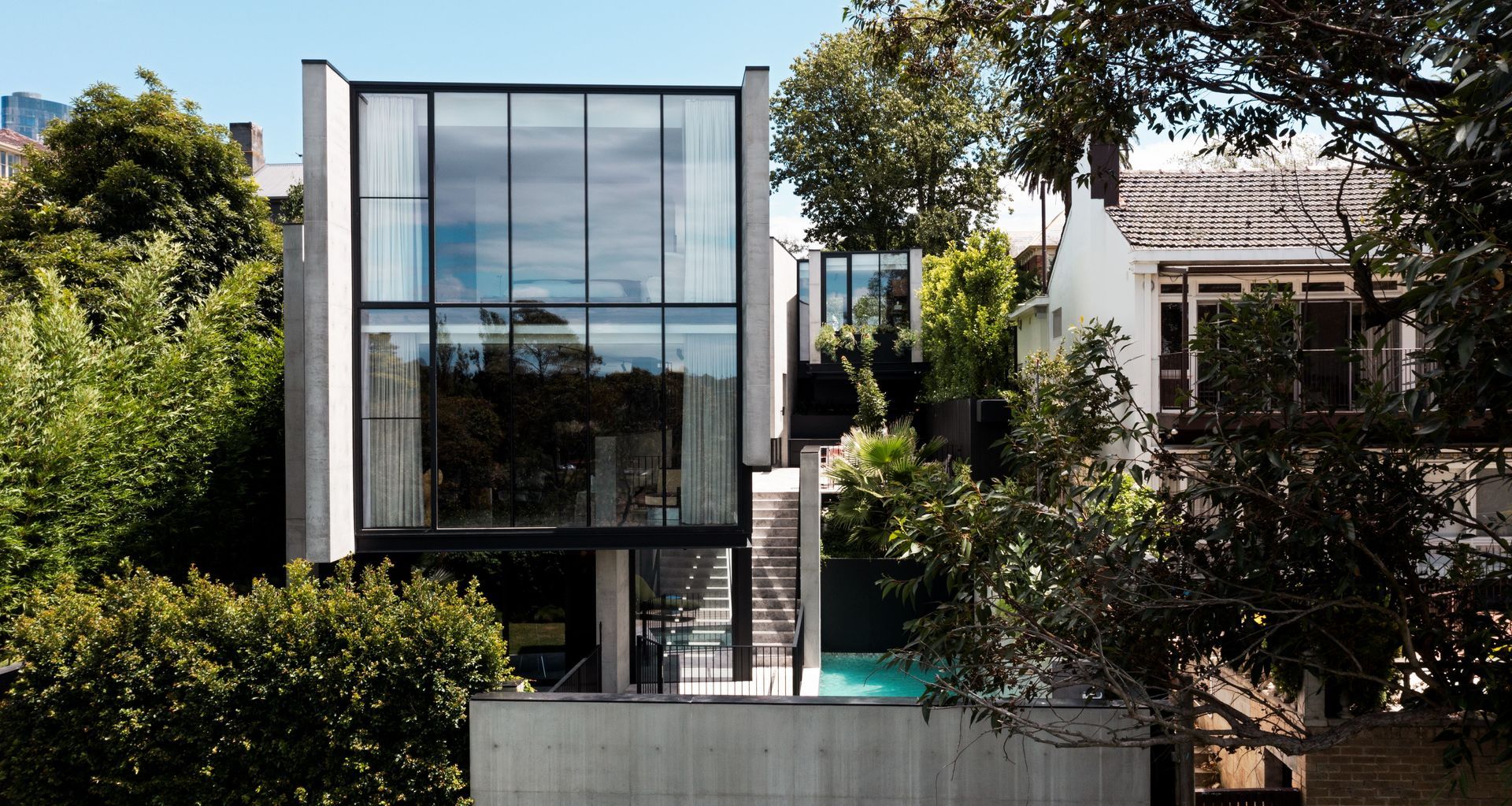
On an elevated promontory overlooking the stunning green splendour of Como Park in South Yarra, Melbourne, concrete trucks made over 140 trips to the end of a tight cul de sac over an 18 month period to fill the formwork that would become a stunning three-storey in situ concrete home.
Because of the steepness of the site, the concrete pours had to be done consecutively, without ever removing a scrap of the extensive timber formwork.
The design and engineering that went into the structure was precise; the impressive cantilever at the east end is tied all the way back to the garage at the west end of the home, and it wasn't until the final pour was completed that the timber formwork could finally be stripped away to reveal the structure of the building.
It was a momentous moment, says NTF Architecture director George Fortey.
“The formwork for the concrete was unbelievable – it was like a creaky old ship. It was a big leap of faith on everyone's part, and the day the formwork and the scaffold all came down, there was a great sense of relief.”
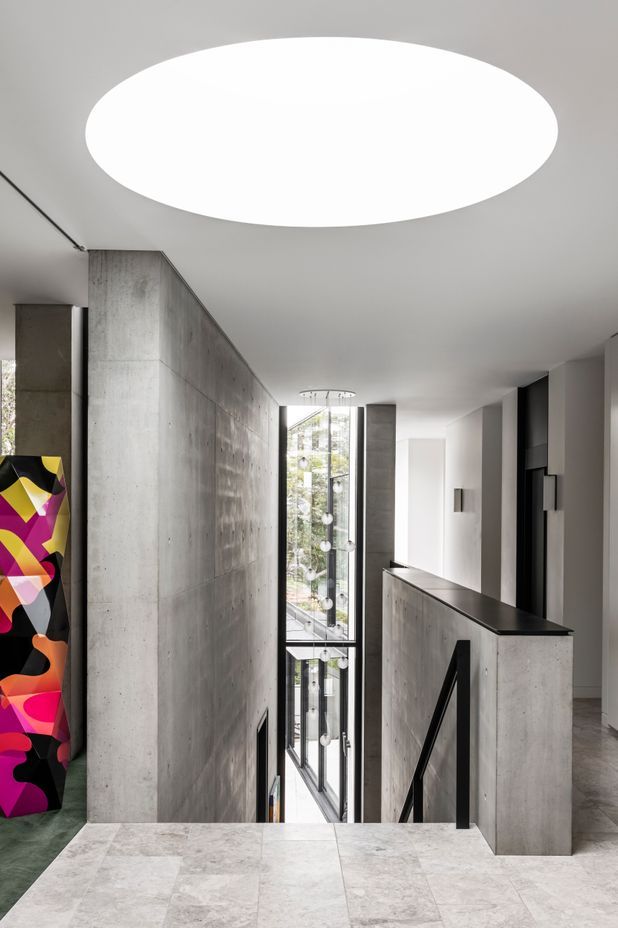
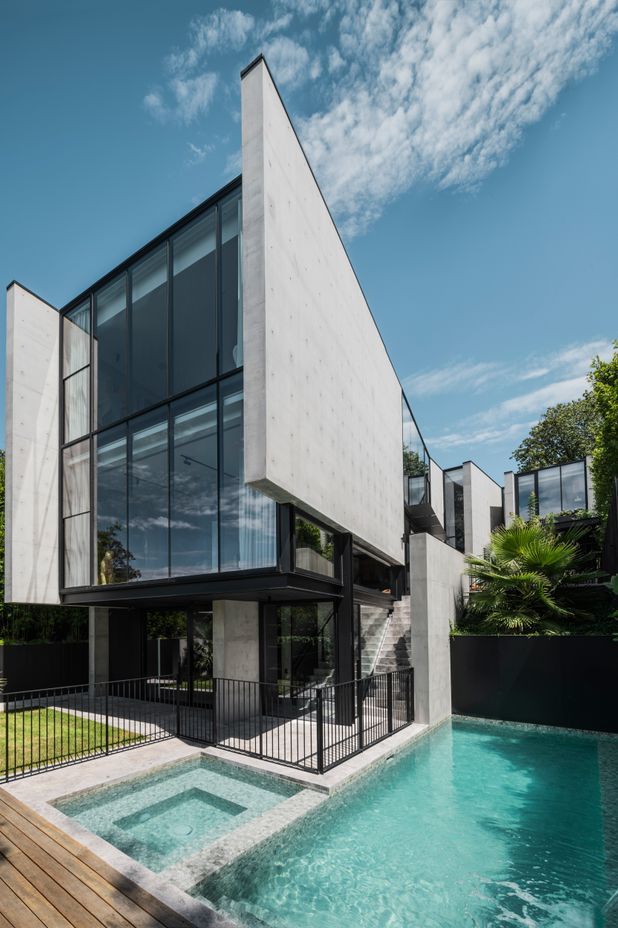
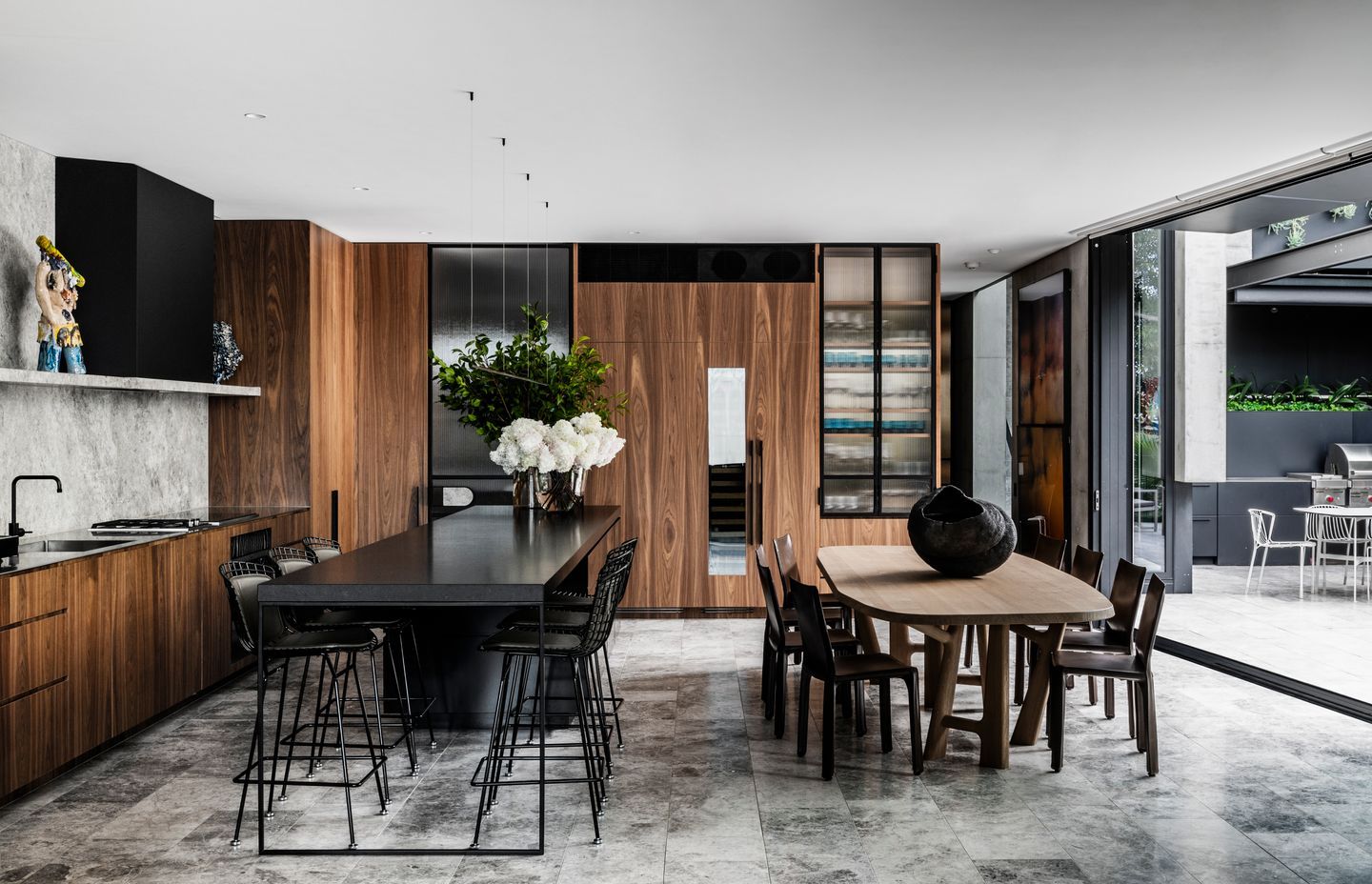
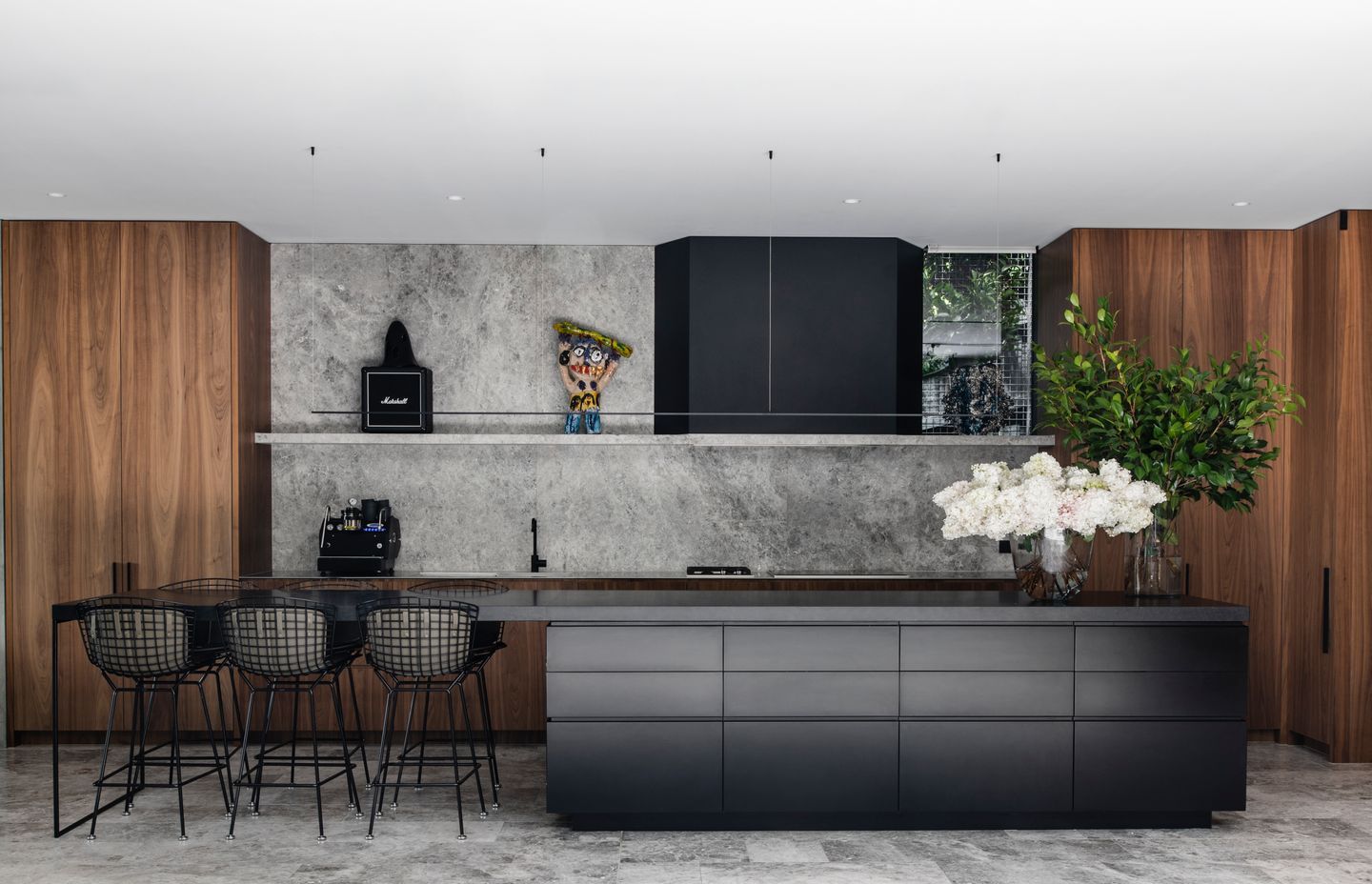
The resulting vertical form comprises a series of vertical blades, all on slightly different angles, opening up framed views over the valley and Como Park.
It's not a ‘loud’ house in any way, and it sits very harmoniously on the hill, with the concrete tones integrating easily into the landscape, says Fortey.
“It's incredibly refined in its minute details – the way the windows and the concrete all intersect each other is incredibly well resolved and I think its basic form didn't become overcomplicated through the design process.”
The fins of concrete, which designate the different spaces within the home, are all thermally broken, and meet seamlessly with the thermally broken glazing. To reduce energy consumption, all of the floors are concrete, creating a thermal mass which ensures the temperature inside stays consistent year-round.
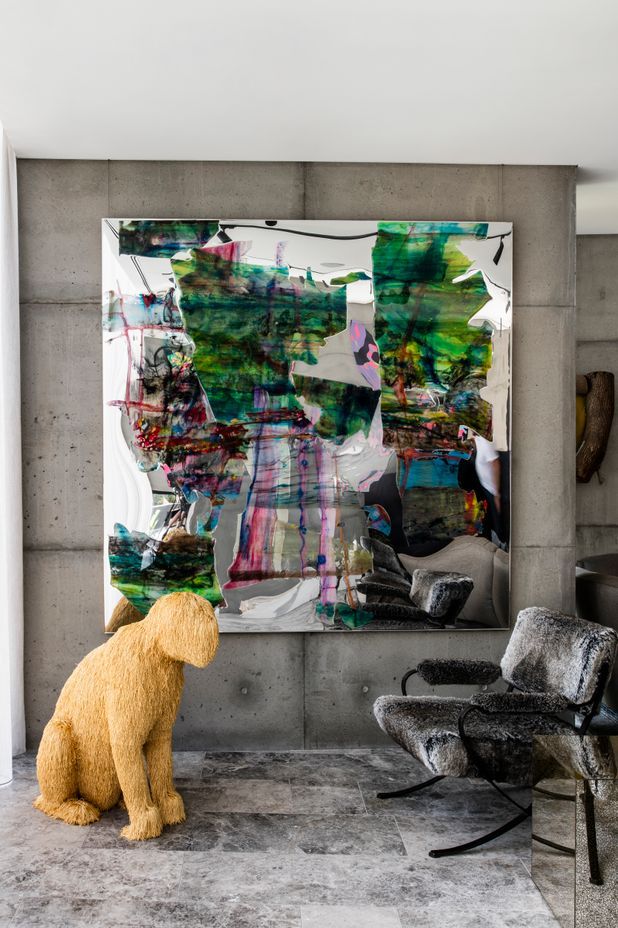
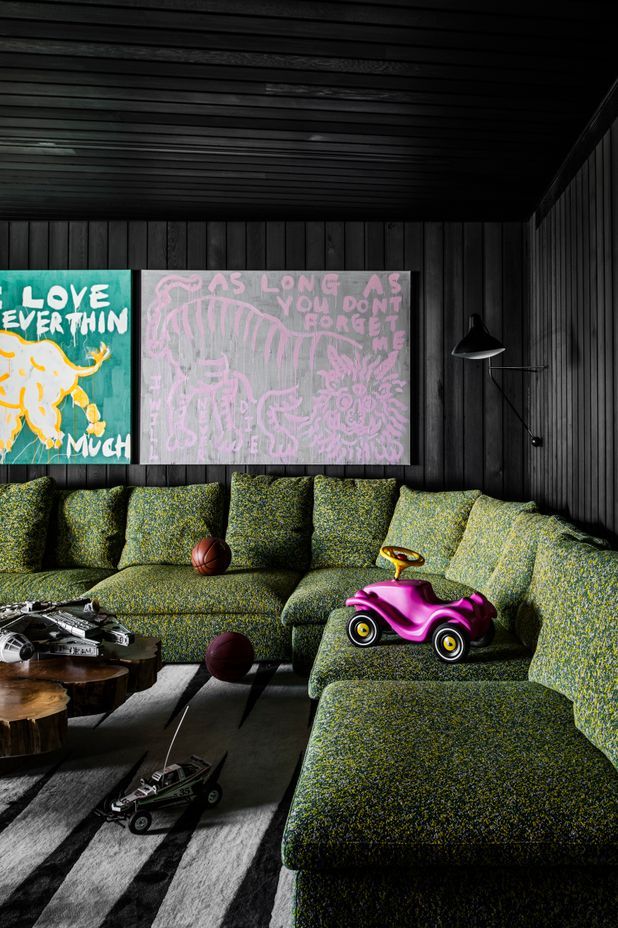
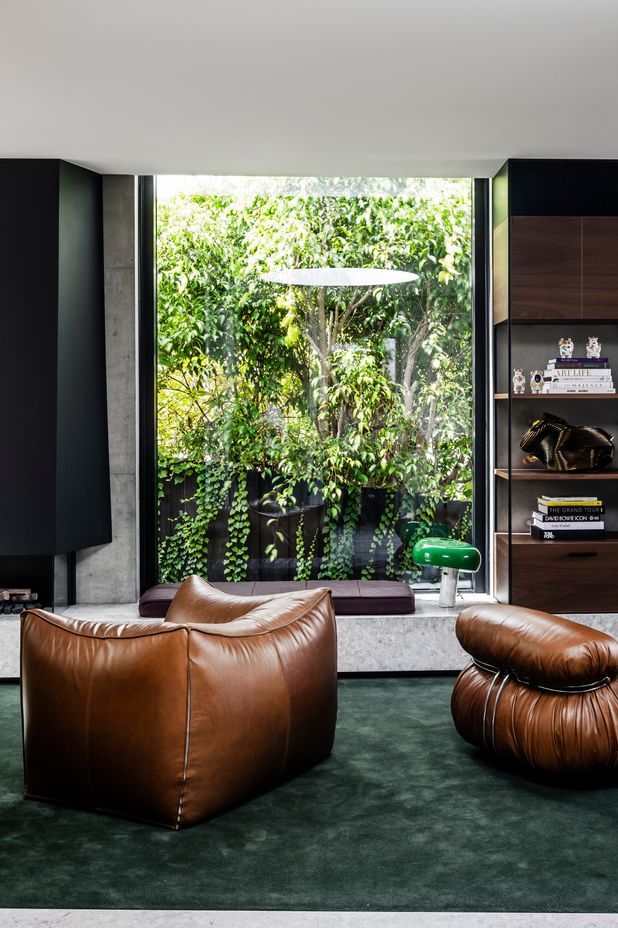
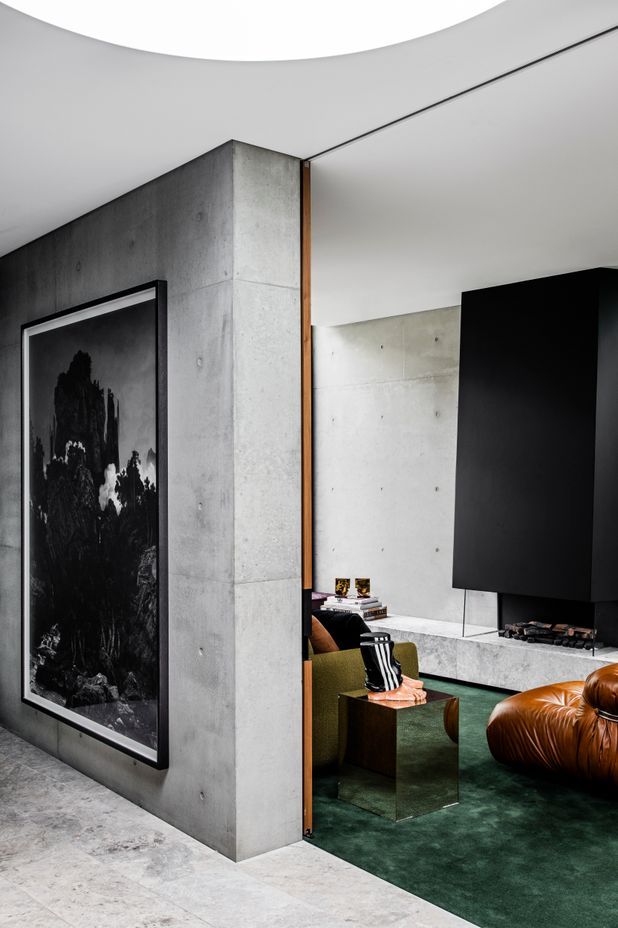
The form of the home was driven by the site, which is narrow and steep, and aside from the clients’ request for five bedrooms and three bathrooms, the parameters for the design were reasonably open.
“The brief was more driven from us getting to know the family unit,” says Fortey. “They're a very close knit family and they like everybody coming together in the house rather than disappearing off to find their own separate corners.”
Aligning with this, the bedrooms are found on the top floor (which presents as a single level home from the street), while the living spaces are in the middle, where a large central courtyard captures the northern light throughout the day.
“This arrangement allows the living zone, and in particular the kitchen, to really act as a central node, both horizontally and also vertically – a place where everybody can come together.”
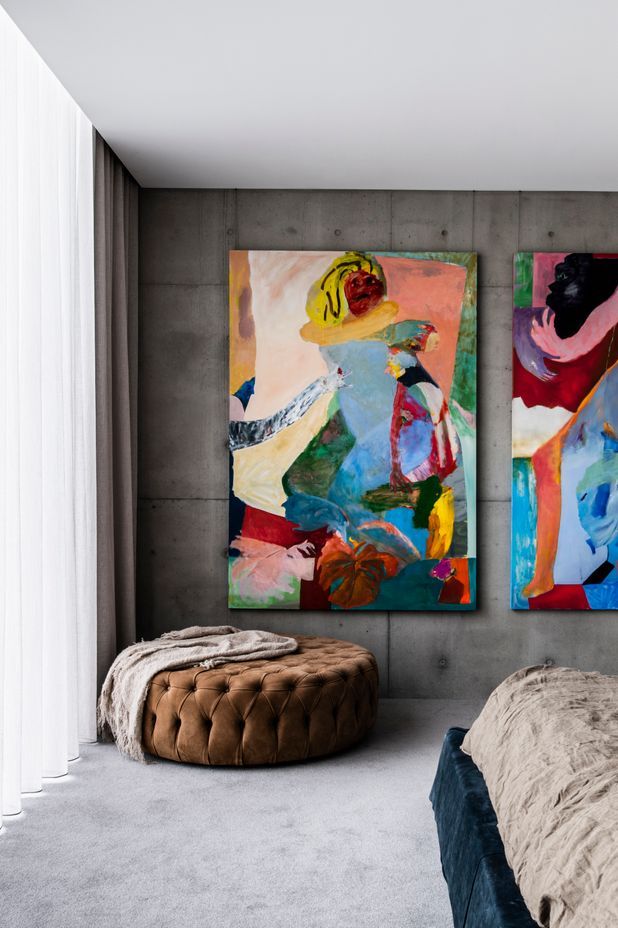
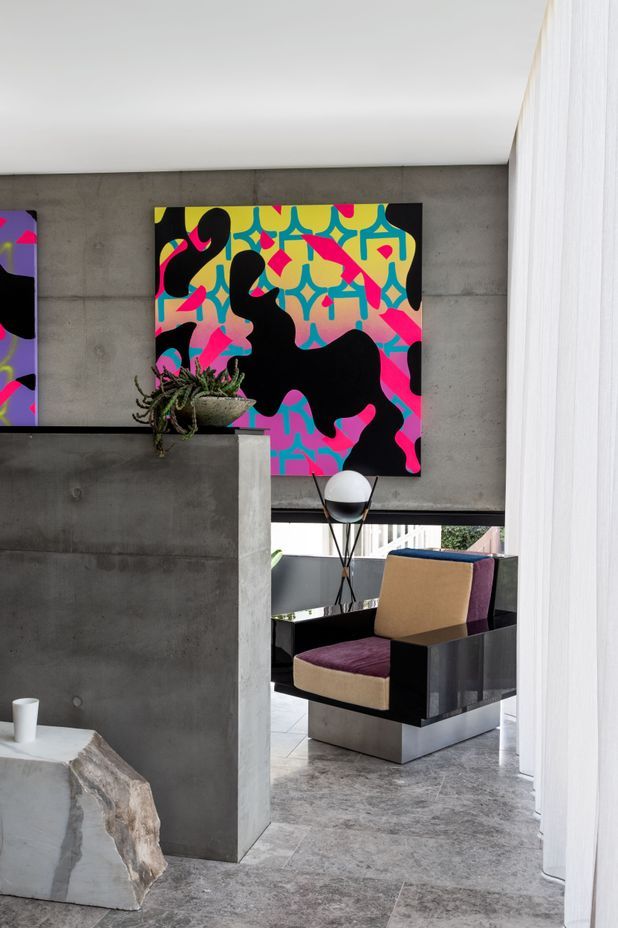
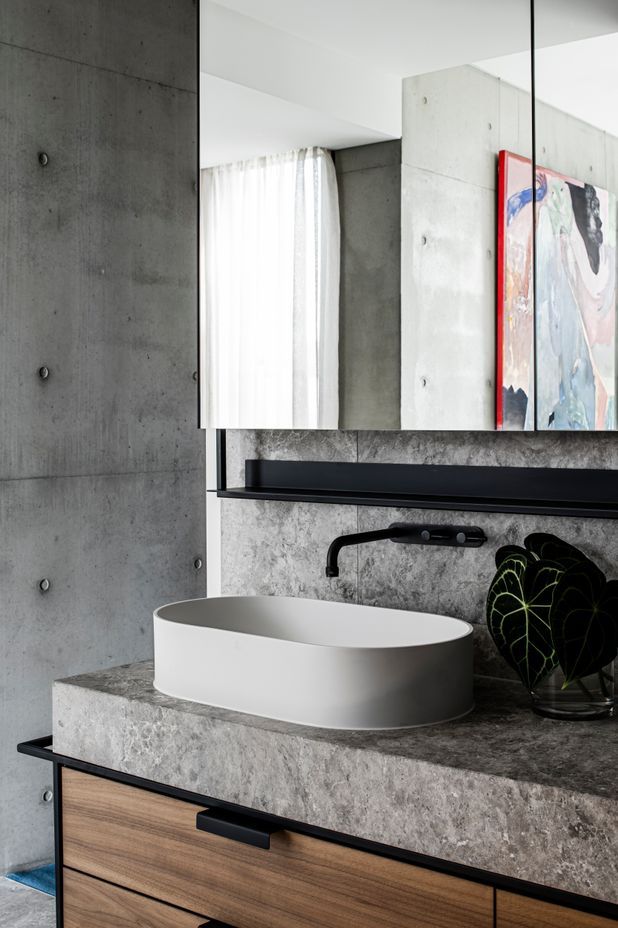
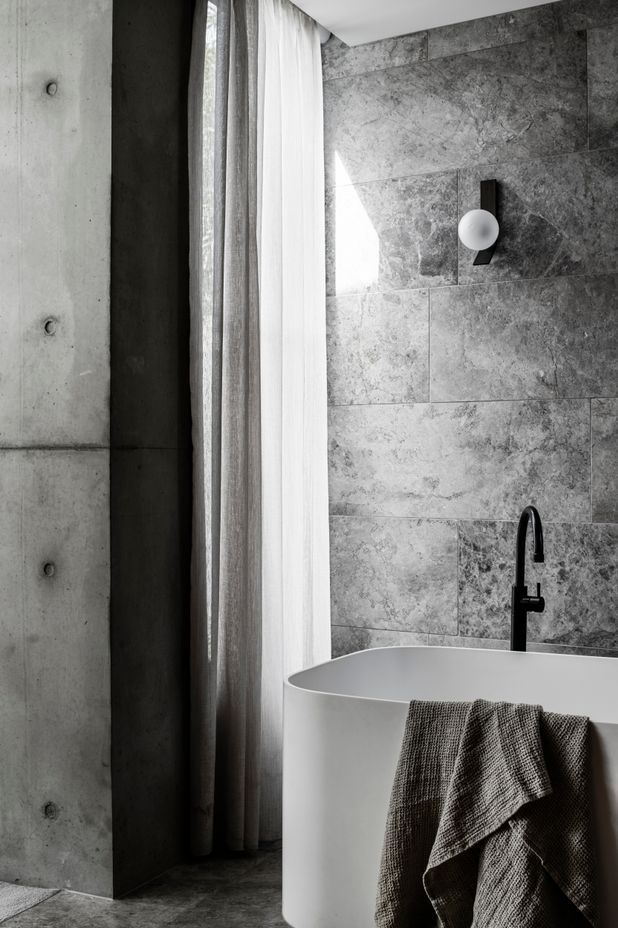
Down on the lower level, a kid's rumpus and music room sits adjacent to the pool, while extensive underground garaging marks the single departure from the conventional brief.
“The owners have a huge car collection, which is stashed away underground in a pretty elaborate basement,” shares Fortey.
Both interior and exterior materiality champion raw and textural concrete surfaces, which are complemented with a refined walnut veneer on the joinery.
In the kitchen a six metre island bench with a porcelain benchtop is the perfect spot for the children to gather for breakfast, and a sizeable butler’s pantry hides kitchen clutter out of sight. On the back bench, a stainless steel surface dials down the glamour and reflects the materials surrounding it.
“It's a functional kitchen, it's robust, which it needs to be with this young family,” says Fortey. “They've got four kids, so everything in the house gets well used and well loved – it's not a precious house at all.”
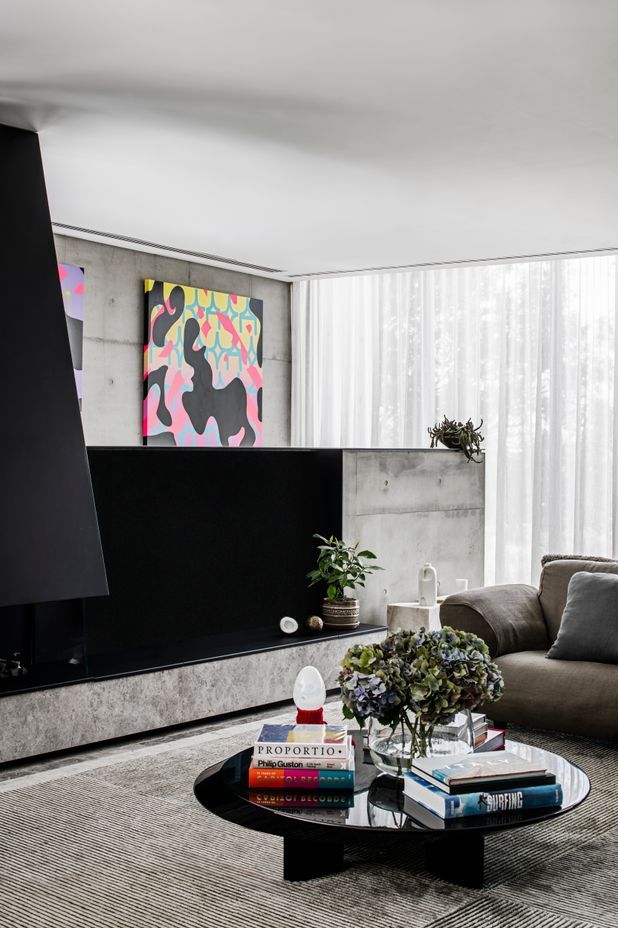
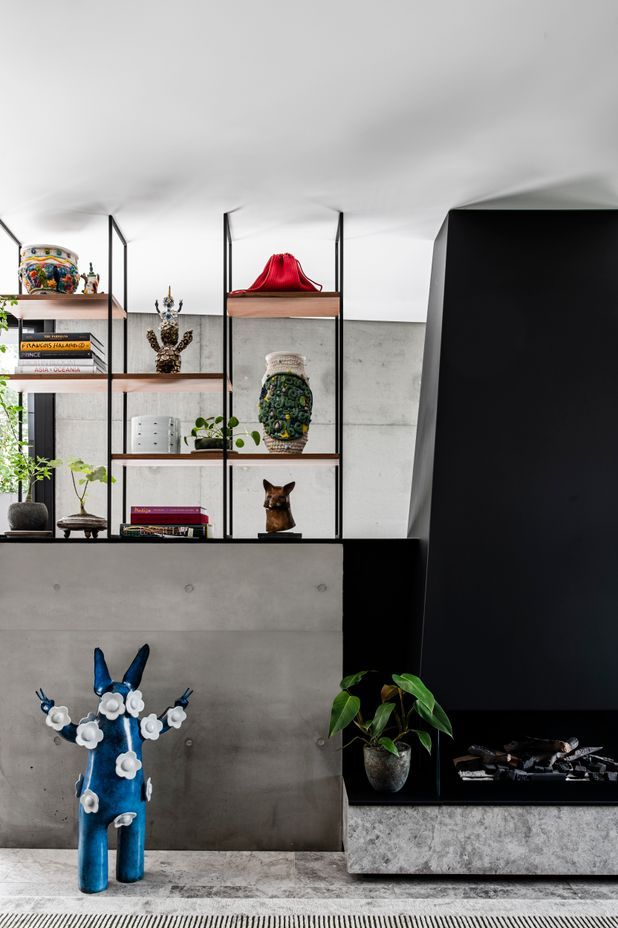
Throughout the rest of the interior, the material palette is unified, creating the perfect backdrop for sculptural furniture, objects and vibrant artworks curated by the late Mark Robinson at Flack Studio.
This combination of warm and textural elements is one of Fortey’s favourite aspects of the project, as well as the relationship he built with the client.
“I've become great friends with the client – our sons play rugby together, and they're a lovely family. I think the real sense of achievement is how well their house responds to them and how they are able to occupy the space, which gives me a huge sense of joy.”
Discover more projects by NTF Architecture
