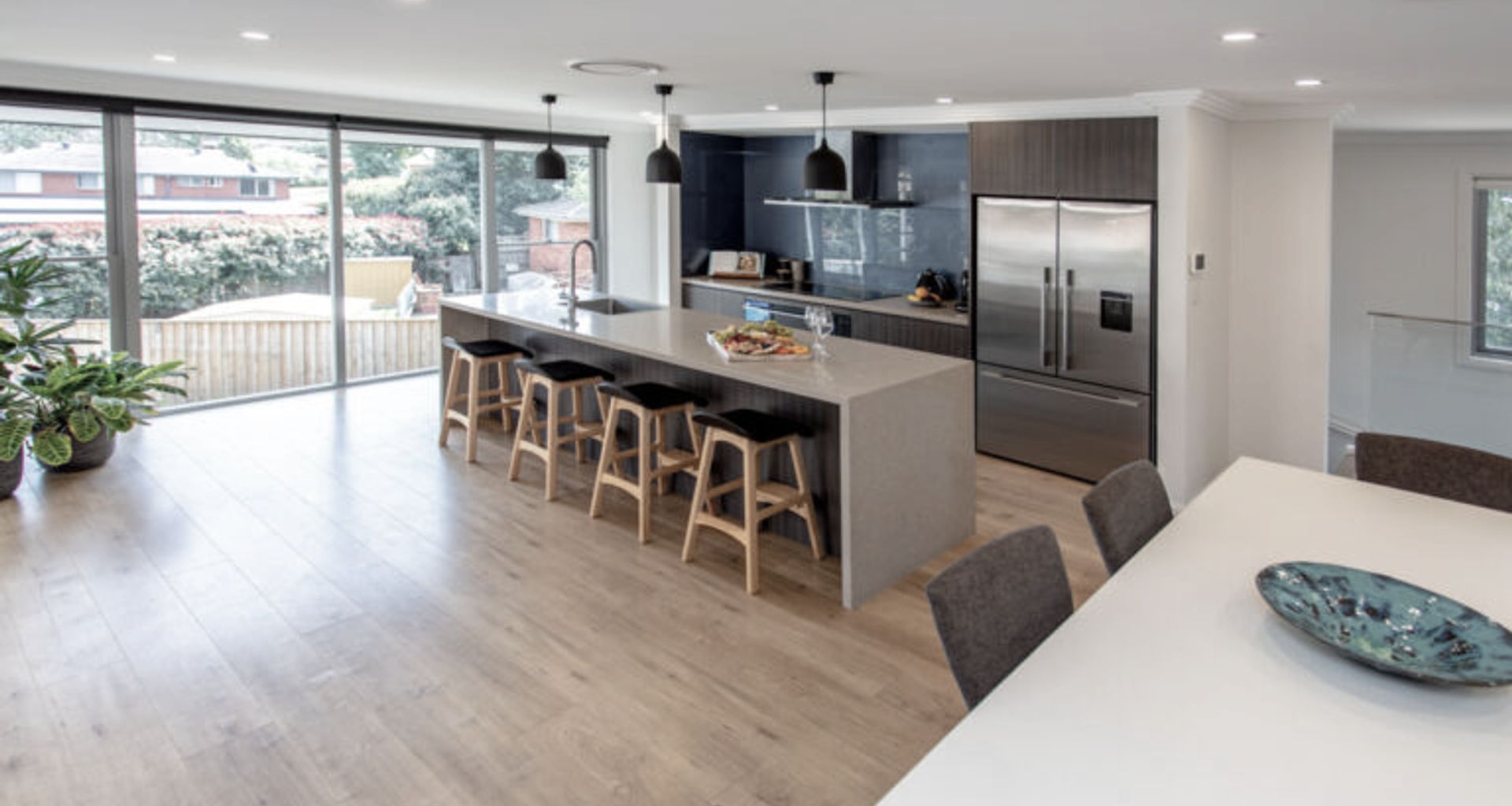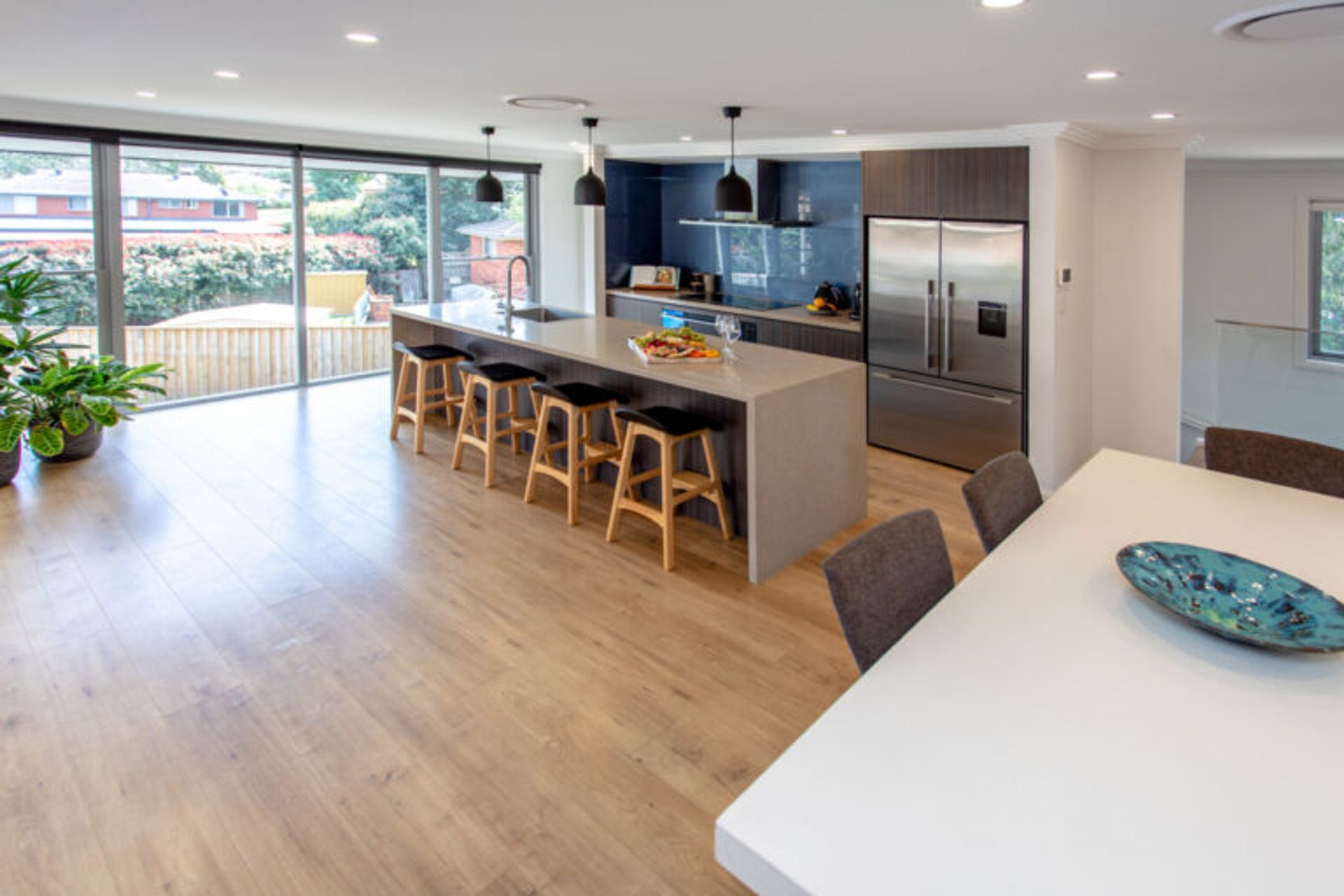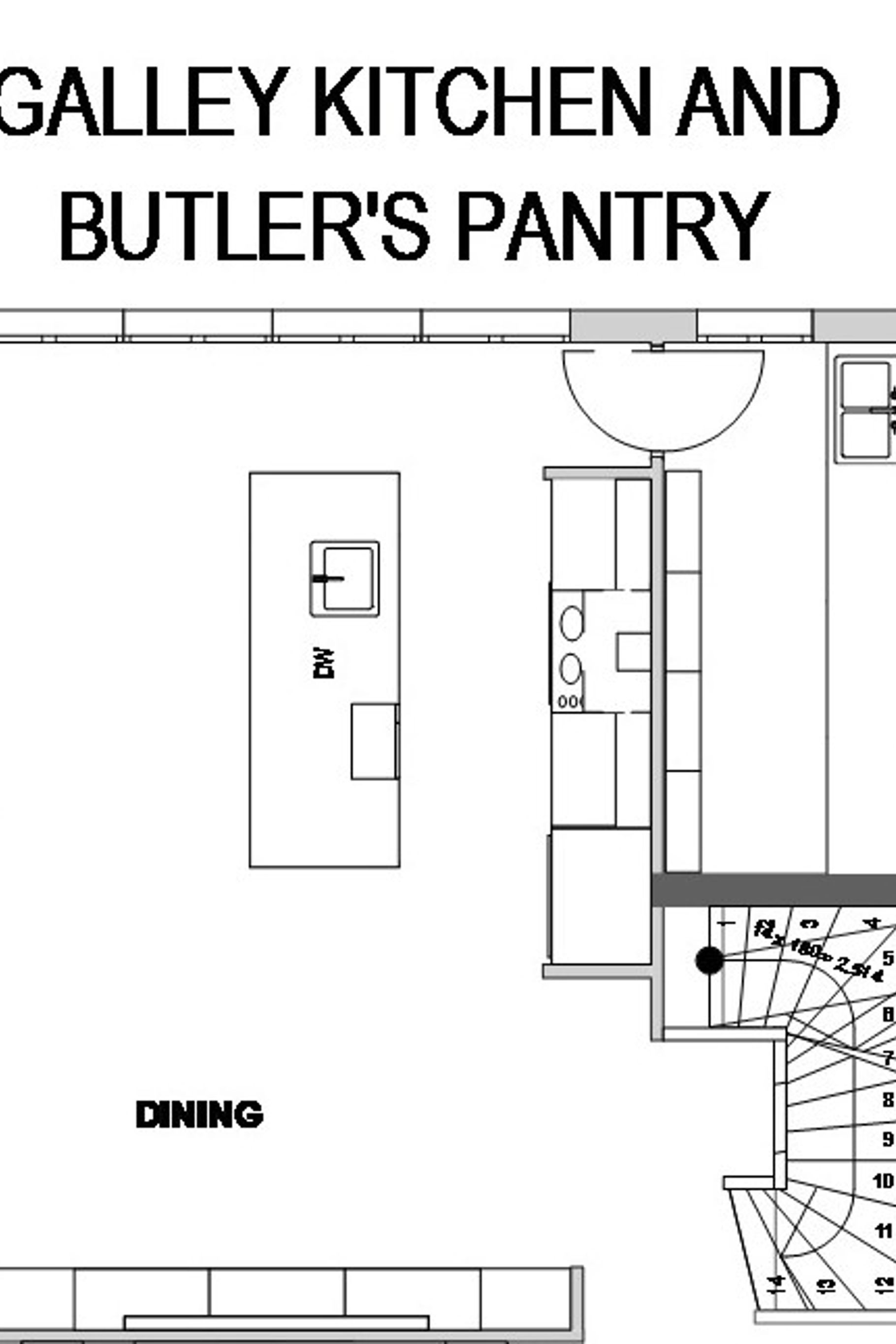A Galley Kitchen – The Pros and Cons

A galley kitchen layout consists of two parallel runs of cabinetry with a walkway in between. Galley kitchens can also be referred to as ‘corridor kitchens’ or ‘parallel kitchens’.
This kitchen layout is simple and is typically reserved for long, narrow kitchens with doors. Although economical in space the galley kitchen can be inefficient if not designed well.
Most commonly this kitchen design will form a narrow corridor with appliances and cabinetry built along the two opposing walls. However, there is another option of having a configuration based on one wall of cabinetry with a long island bench opposite.

There are a few advantages and disadvantages to consider with this set up. Read on to find out what they are.
Pros To Having A Galley Kitchen
Function
A galley kitchen set up is the most efficient and functional style of kitchen layouts. This is because the shape of the parallel design forms a close-knit work triangle. Each of the three main stations of the kitchen are situated close together making the layout accessible, convenient and safe. These three main stations are the fridge, sink and oven. A smaller triangle means increased efficiency and productivity as less distance is travelled between each of the stations.
The two entrances and middle walkway also make a galley kitchen easily accessible from multiple points.
Budget Saver
This kitchen design tends to be cheaper than others. Reason being is it usually requires fewer cabinets and does not require corner cabinetry.
Money can also be saved on benchtops too. Galley kitchens don’t need to have cuts and joins like other layouts do and are basically just rectangles.
Fit For Small Spaces
A galley kitchen is adaptable to the tiniest of rooms. They are generally longer than they are wide and utilise a smaller footprint. Galley kitchens are great for small apartments or people wanting a smaller, easy to use kitchen.
Cons To A Galley Kitchen
As well as the pros, there are a few drawbacks to galley kitchens that should be considered too.
Tight On Space
Although galley kitchens fit well in smaller spaces they can tend to be narrow and tight on space. The narrow space makes it difficult for multiple people to be in the kitchen at the same time. Constantly bumping into each other when moving from one side of the kitchen to the other can cause inefficiency and frustration.
Lack Of Light
Galley kitchens are typically built along walls that don’t usually have windows. Which means artificial light must be used to compensate.
The lack of natural light paired with the use of both base and wall units can make a galley kitchen feel cramped and dark. However, using shelving instead of wall units can help to make the space feel lighter and brighter.
Storage Can Be Limited
Storage and counter space in galley kitchens can be limited. Installing wall hung cabinets or shelving will provide extra space and help keep you organised. With the sink and hob taking up some of the countertop there is less room for food preparation. However, additional workspace can be created by placing a chopping board over the sink or hob when they are not in use can

Each type of kitchen will have their pros and cons but what’s important is which one will work best for your needs. If you would like to know more about L-shaped kitchens then click here.
If you’re considering remodeling a different kitchen layout design then plan your project carefully. Plumbing reconfiguration will be highly likely and can be a costly exercise. Not sure of ideal kitchen heights and measurements, watch our video.
