A Guide on Small Bathroom Renovations: Layout, Costs and Design 2021
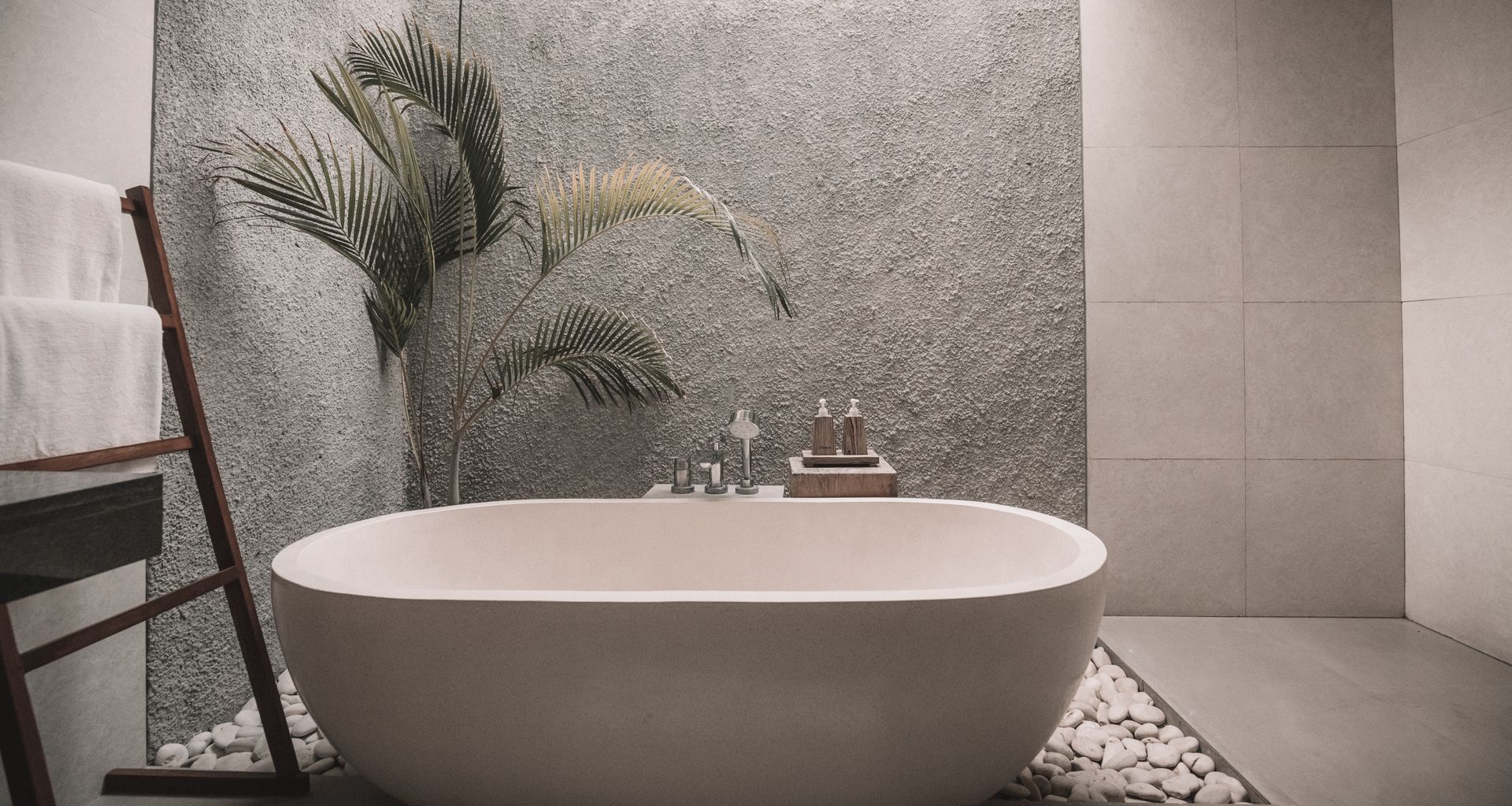
Do you have a small bathroom that you dream to renovation, or do you simply wish for a fresh new look? Small bathroom renovation can be seen as a challenge. However, with the right composition and layout, you will be able to the most out of your small bathroom. Small bathrooms have a charm of its own, throughout this blog we will cover few key elements that you help you enhance your small bathroom.
This article with cover…
- Different types of layouts for your small bathroom.
- How to maximise the space for your small bathroom.
- Cost for small bathroom renovation.
- Tips when renovating your small bathroom on a budget.
- Mistakes to avoid for a small bathroom renovation.
Small Bathroom Layout
After a long day at work, everyone wants to come home to a relaxing bath to unwind or have a rainfall shower. To some, this may be a reality, however, to some these luxury fixtures maybe just a long-term dream. Even though small bathroom designs have a charm of their own, sometimes it may be a daily struggle and stress, due to the limitation of space.
Do not worry, we have good news! With a well-planned layout, all your struggles and inconveniences will be solved. However, there will be a few compromises that will need to be faced, including tearing out your tub.
Just by the simple act of rearranging the layout of your bathroom, you can make a tremendous difference. The figures below, highlight the ideal layouts we have picked out, that will work with the most common small bathrooms. These layouts do not need any demolishing and will allow you to keep the same footprint.
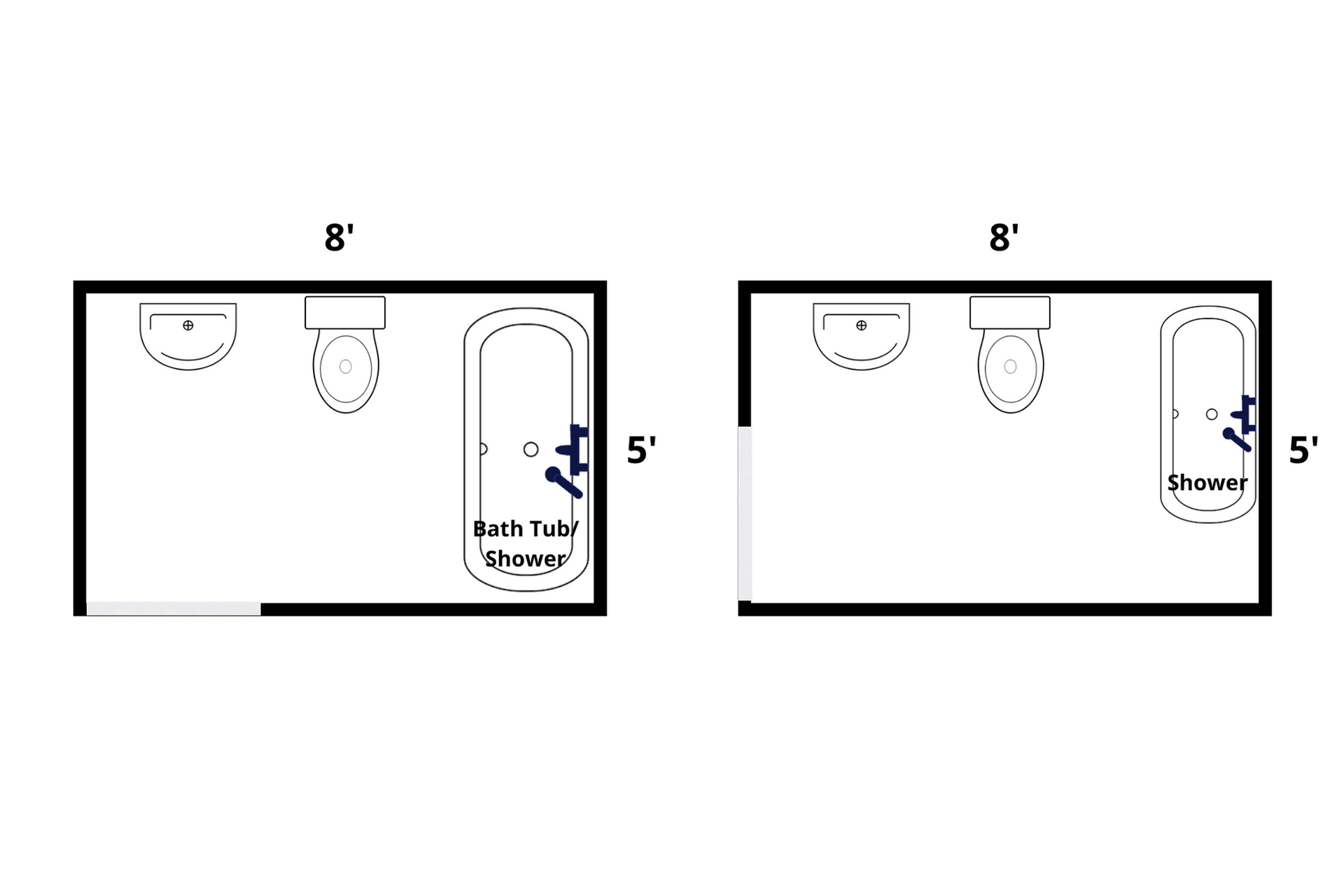
Small Bathroom: Full Size Bathroom Layout
Dimensions: 40 square feet (5’ x 8’), Fixture: Sink, Toilet and Tub Shower Combo or Luxury Shower.
The most common dimensions of a small bathroom are 5’ x 8’ and requires a minimum of 36 to 40 square feet to be considered a full bathroom. If your small bathroom has similar measurements, you have a standard-sized small bathroom. We have two different layout recommendations that you can consider to jazz-up your bathroom. Depending on your bathing preferences there are two options you can choose from.
- Choose a modest tub-shower combo, shown on the left-hand side figure, or.
- Choose a fancy shower with multiple shower heads.
Whether you decide to choose option one or two, we can guarantee you will be able to towel off with ease without hitting or dumping on your door or toilet.
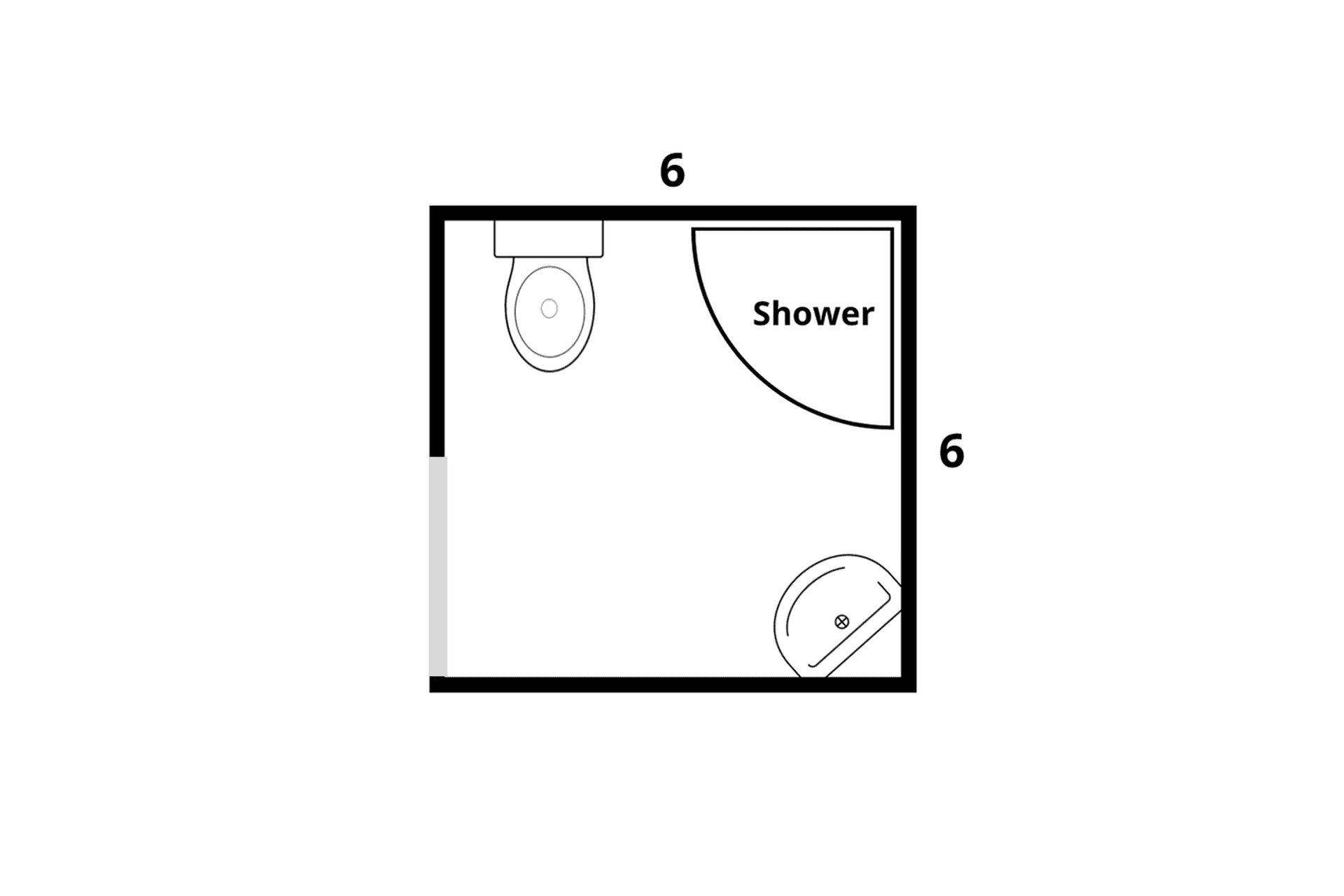
Small Bathroom: Three-Quarter Bathroom Layout
Dimensions: 36 square feet (6’x 6’), Fixtures: Sink, Toilet and Standard Shower.
A three-quarter bathroom is another common small bathroom size and are usually 6’ x 6’ in dimension. This type of bathroom meets the minimum requirement of a full bathroom. A small bathroom is considered a full bathroom if it consists of a toilet, vanity, shower, and bathtub. Our recommended layout for this type of small bathroom, consists of a toilet, vanity, and shower. We like to keep the layout simple for a few reasons.
Reason one: Having a bathroom in a limited space can take up too much space.
Reason two: The bathroom can give a bulky image giving your bathroom a cramped feeling. As we are working with limited space, we want to aim to keep the layout simple and have a smooth traffic flow. Another idea to keep your small bathroom spacious, you can position your shower or vanity in the corner.

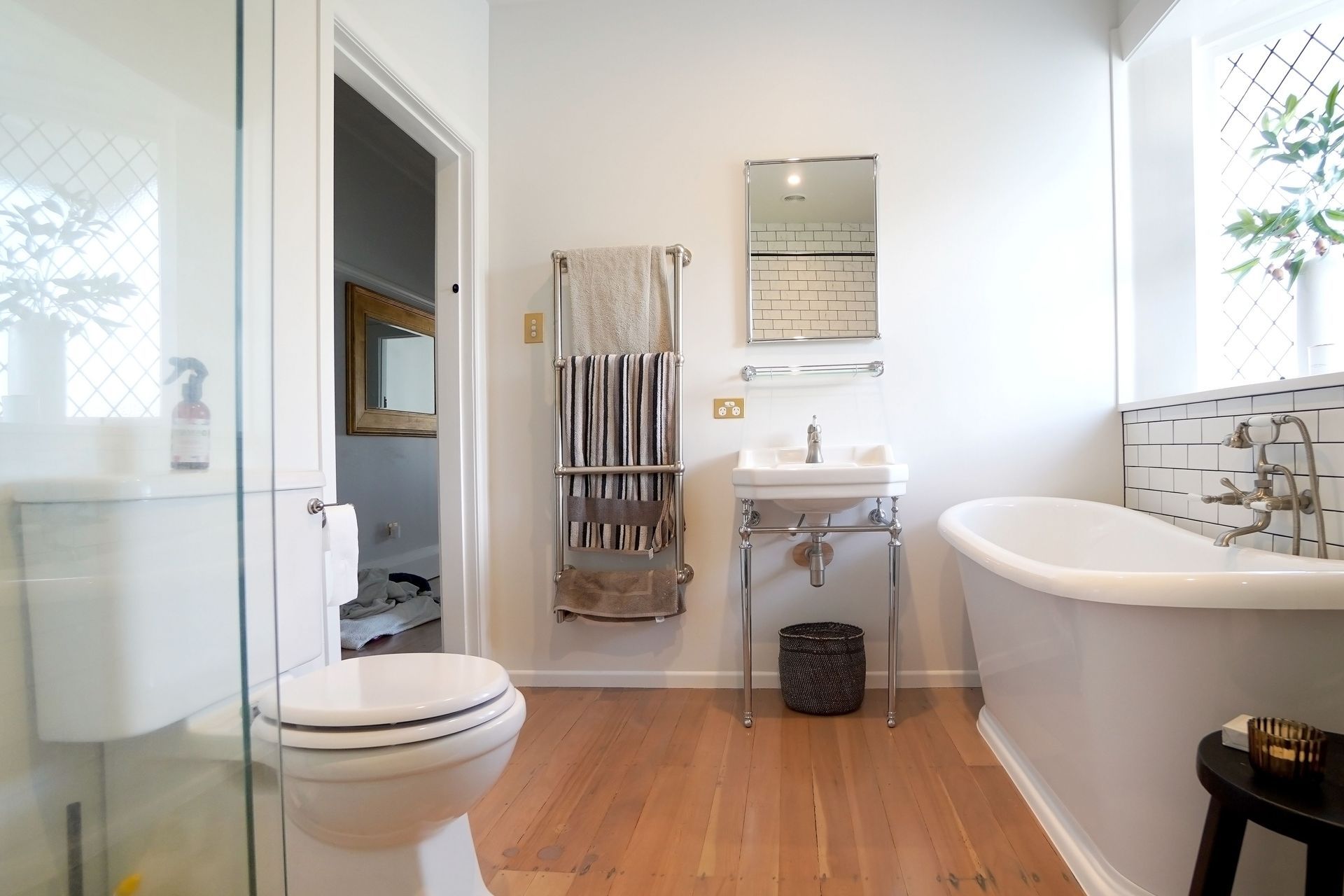
Small Bathroom with a Separate Tub and Shower
Dimensions: 45 square feet (5’ x 9’), Fixtures: Sink, Toilet, Tub and Shower.
Having a small bathroom that has both a bathtub and shower may sound like a tricky dream to achieve. However, with a well-planned layout, nothing is impossible! To achieve fitting both fixtures into your small bathroom, and having an enough space to get in/out of your tub and shower, the ideal size of your bathroom should be no less than 45 square feet. Shown on our recommended layout plan above, we can see that there will be limited space for dressing and undressing. Therefore, to make your small bathroom dreams come true and have enough space we recommend swapping out your average swing door with a sliding door.
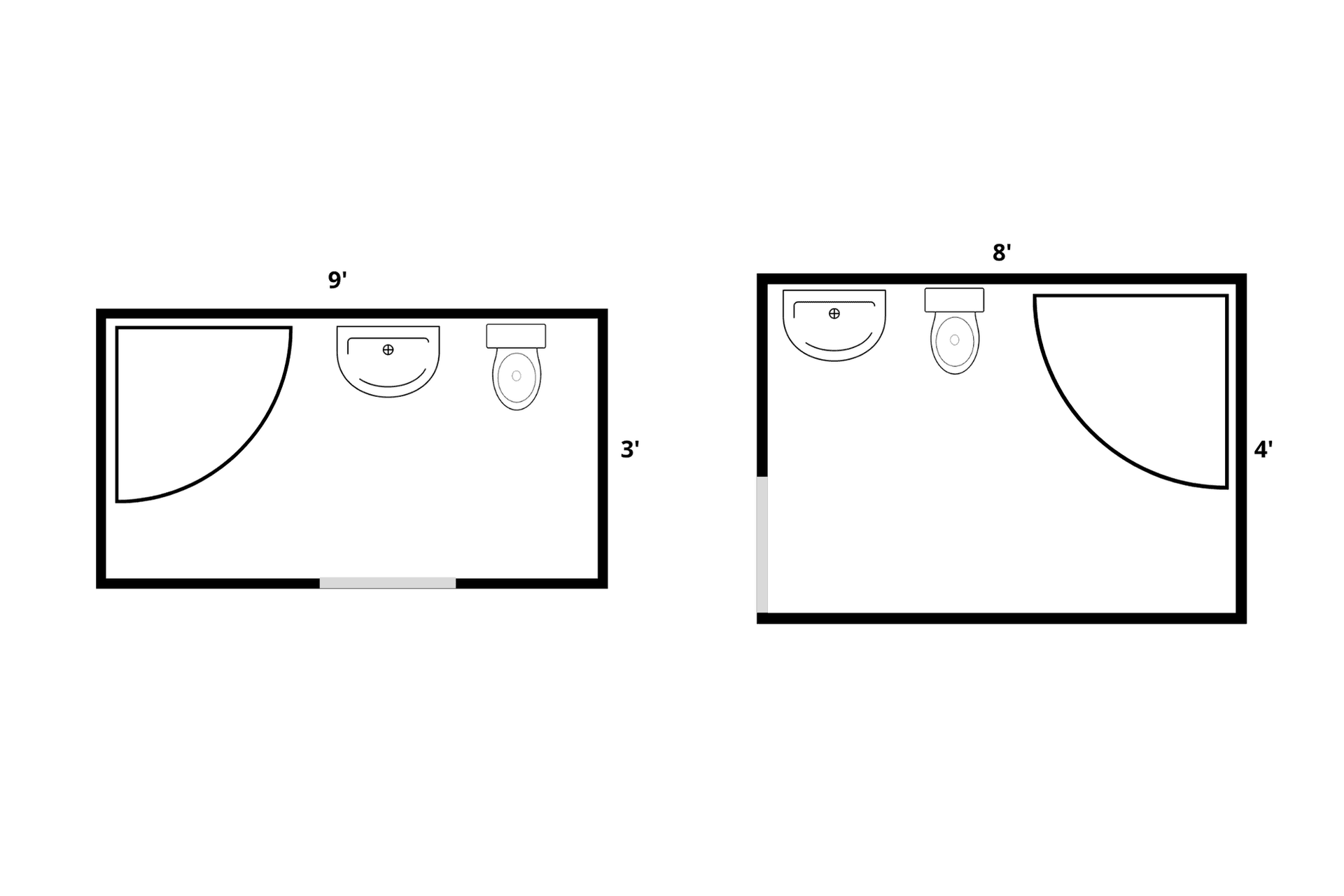
Narrow Small Bathroom
Dimensions: 27 square feet (3’ x 9’) or 32 square feet (4’ x 8’), Fixtures: Sink, toilet, and shower.
Homeowners with narrow and small bathrooms, usually struggle to arrange the placement of essentials fixtures. Most customers find that most standard-sized fixtures stick out too much or interrupt with traffic flow. But do not worry! We have some universal tips that may help with this problem.
- Outward Swinging Door: An outward swinging door will offer benefits, such as getting in and out of the bathroom with ease, as well as allows you to make the most out of your narrow bathroom.
- Sink and Toilet Side by Side: By placing your sink and toilet along the same wall, this gives the bathroom a cleaner look, as well as creates storage and foot traffic along the other walls.
- Wall Niches for Sink and Toilet Cistern: Using wall niches prevents your sink and toilet cistern from sticking out too much. You should consider using wall niches if a standard-sized sink and toilet are too big.
- Shower Against the Short Wall: Make your narrow bathroom look more spacious and help arrange the rests of your fixtures, by placing your shower against the short wall.

Small Bathroom: Tiny-Half Bathroom Layout
Dimensions: 20 to 30 square feet, Fixtures: Toilet and sink/shower.
A tiny bathroom layout is one of the smallest bathroom layout you will find, with dimensions between 20 to 30 square feet. Often, homeowners use these tiny bathrooms as a half bathroom that only contains a toilet and a sink. However, even though the space is small, you can still make use of the space and create a full bathroom without the need to carve out extra space. How? Is it very simple, use a sink faucet converter. With a sink faucet converter your sink can do double-duty as a shower and a sink without the extra space. But note, you will need to make sure you get a drain installed on your floor.
Small bathroom owners, there is no need to envy big bathrooms. With a simple layout, you can make your small bathroom look more spacious and more comfortable. Feel free to contact us for more information regarding renovating your small bathroom.
How to Maximise the Space for Small Bathroom Renovation?
In most cases, the bigger the home there is a lack of evenly distributing the space. There are usually a lot of excess storage or closet space, but only one or one-and-a-half bathrooms. Yes, extra storage may sound very appealing, however adding an extra bathroom to your floor plan can have great benefits. It will pay off significantly when you ever decide to resell your home and will make your life easier if you have a large family, or ever decide to expand your family.
If you find a little bit of extra space in your home, maybe you have an extra closet space you do not use, or there is corner in your living room you can close off. Or even if you have unnecessary space in your home that needs a bit of love. We recommend you consider converting it into a bathroom!
Here are a few tips you can maximise the space for a small bathroom renovation.
1. Take in account of fixtures and solutions of your small bathroom
The next step when you have finalized the location of your small bathroom is to make a design plan. Do not underestimated the size of your small bathroom. Even small bathrooms need a bathroom layout and bathroom design, that include the essentials- a sink, lighting, a toilet, and other fixtures (mirrors and cabinets).
Depending on the size of the space you are wanted to renovate, turning a moderately sized closet into a full bathroom can be a challenge. However, give up hope just yet! If you are effective with your space, you can use space-saving fixtures such as fold-up tubs, corner showers or half-footprint tubs.
2. Be Careful with Plumbing
Make sure where you are placing plumbing fixtures, if possible, try to locate them near existing water and sewage lines. By doing this, it will be a huge time and money saver, as you will not need to pay extra costs to relocate pipes. Another aspect to take caution, is adding fixtures to your small bathroom design. Make sure to check the structure of the floor before making any further additions. This means you will need to ensure the floor maintain the weight of new fixtures if the floor seems like it will not support the weight you can alternatively reinforce the floor by adding more joists.
3. Plan for you Towel Hanging Space
Since you will be working with limited space, suing a washstand that comes with built in towel bars can be a great space-saver.
4. Windows and Venting
A crucial aspect of a small bathroom renovation that is often ignored during the planning process is venting and window space. The main concerns are usually focused on plumbing; however, a form of ventilation is very important and required to avoid any development of mold and mildew.
If the circumstances of your new small bathroom cannot fit a window, you can use fan vents to help keep air circulating. No one wants a stuffy bathroom, by investing in a fan vent it will reduce stuffiness, as well as prevent any development of mold or mildew.
Ultimately, you should consider talking to your contractor about which option, whether it is installing a vent or adding a window, is best fit for you!
5. Taller and Leggier Tables are your Best Friend!
Opting for tall, open base tables will significantly take up less space in your floor plan. Remember it is important to make the most of your small bathroom space.
6. Simplicity is Key
The overuse of colour and patterns can give your small bathroom a negative effect. When colour and patterns are overdone, especially in smaller spaces, it will make the bathroom look enclosed, cluttered and claustrophobic. To avoid this, we recommend using paint or tiles with bright, simple colours that will make your small bathroom feel and look more open.
7. Simple Storage Solutions for Small Bathroom Designs
Extra storage in the bathroom is always a nice touch to have, however, storage should not be put in at the expense of mobility. Especially for small bathrooms, storages and fixtures should be spaced out so they are accessible and still have room in the bathroom for movement.
If space is very limited, where the vanities are taking too much room in the small bathroom, you should consider using medicine cabinets instead or small racks instead!
Remember, before going ahead with any construction on your small bathroom, make sure you are keeping everything up to code and your local ordinances. Have a look at the permits for your town or suburb.

Cost for a Small Bathroom Renovation
Option Material (NZD)Labour (NZD)Removal & Disposable (NZD)Total (NZD)
Bathroom Installation$566-$1420$636-$850$70-$425$1273-$2688
Countertop Installation$141-$1420$70-$212$7-$42$219-$1669
Flooring$84-$183$495-$919$42-$850$622-$1953
Lighting Fixture Installation$70-$169$212-$311$7-$14$290-$495
Shower Installation$350-$450$495-$636$42-$70$1033-$1415
Sink Installation$141-$353$424-$495$21-$134$587-$983
Toilet Installation$141-$707$495-$636$14-$28$651-$1372
In New-Zealand to remodel a small bathroom can be expected to range anywhere from $2,122 to $21,228 NZD more. When wanting to do a full remodel of your small bathroom you can either go with low-end fixtures with DIY labour, or high-end fixtures installed by a licensed contractor. There is a price difference between the two options. With DIY labour, you will be expected to pay approximately $99 NZD per square foot, in contrast $353 NZD per square foot with a licensed contractor.
Remodeling your small bathroom is an easy, inexpensive way to increase the value of your home and to update the look of your home. On average, 66% of your remodeling cost will be retained back after you sell your home, as updated homes are statistically found to sell a lot faster. If your primary goal of remodeling your small bathroom is to sell, we recommend choosing inexpensive but new fixtures. New fixtures usually add extra value to a sale, rather than high-end fixtures.
For skilled DIYers who have the tools and experience, remodeling a small bathroom is a great task to take on. However, it is recommended that you consult with a licensed professional before undertaking any projects to ensure plumbing pipes and other necessities are up to code.
Remodeling your Small Bathroom by Function
The planning process of your small bathroom remodeling journey can vary depending on the room’s function. The function of each room determines on what type of finishes you install. For example, for a children bath you would usually use less expensive and function fixtures, such as a basic bathtub and new surrounds. However, on the other hand, for a master or main bathroom you may use high-end finishes, such as a glass tiled walk-in shower and glass mosaic features. Functions and fixtures used for guest bathrooms usually consists of a mixture of both two extremes.
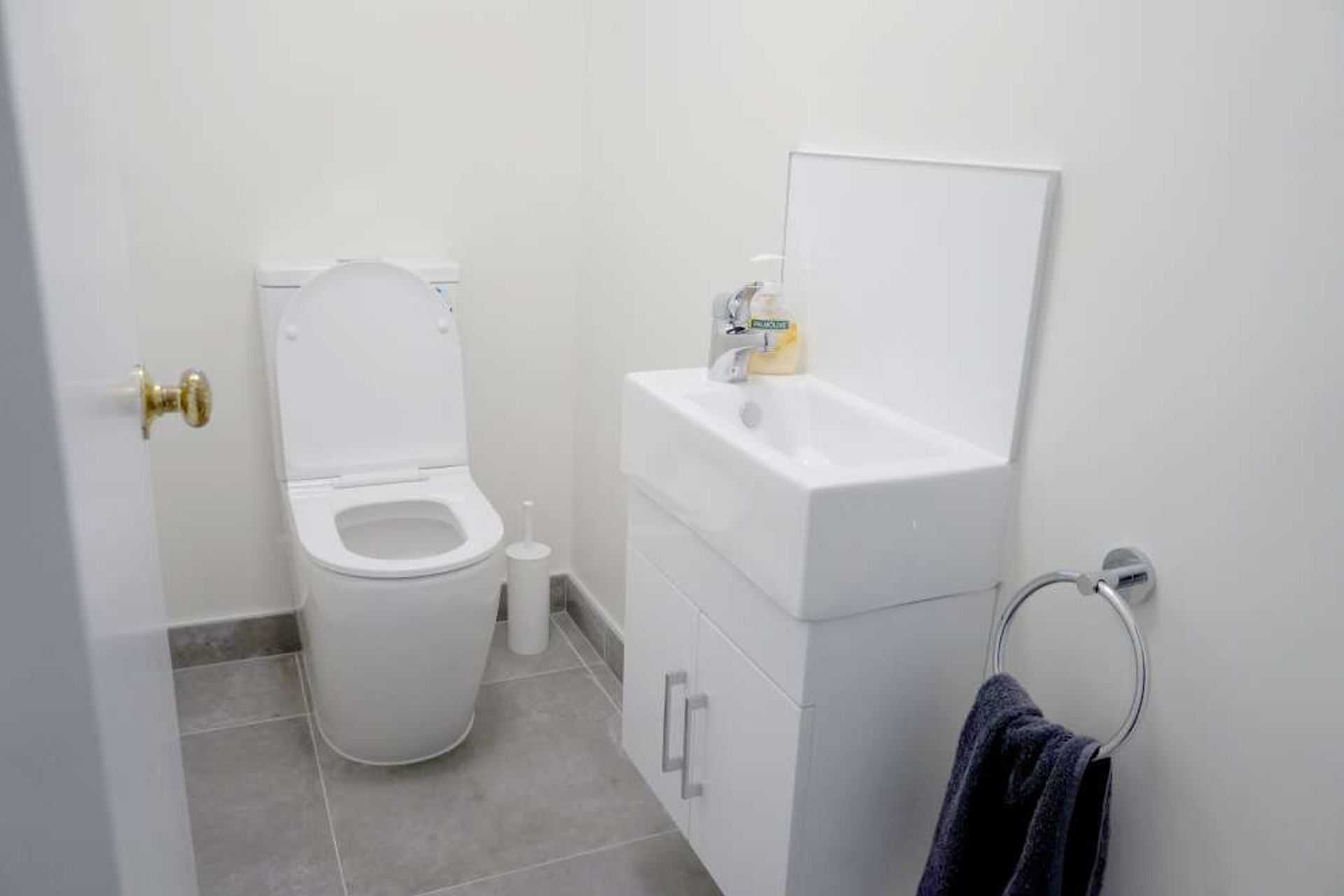
Powder Room Remodel
Remodeling a powder room is the perfect opportunity for a DIY project. The final costs of this type of bathroom usually fall below $990 NZD for a basic DIY remodel. On the other hand, a professional remodel will cost $1,981 NZD on average. A powder room can be referred to as the main floor half bathroom that is intended for guest use. These bathrooms usually consist of only a sink and toilet, with a simple set up requiring less plumbing and electrical assisting. A powder room are grouped with smaller bathrooms, with dimensions around 15-25 square feet.
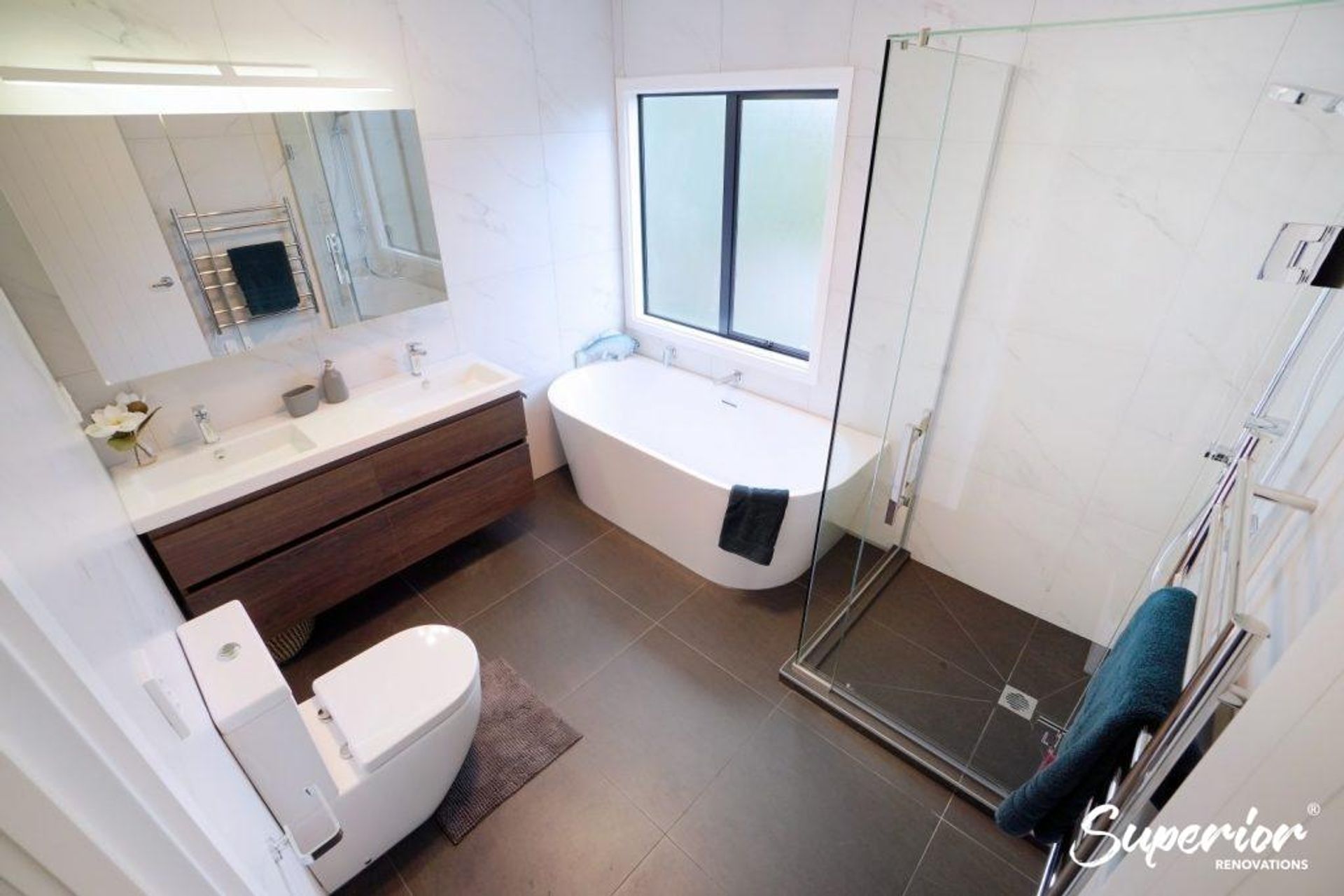
Guest Bathroom
Guest bathrooms fall under the mid-range category, with a cost of $212 NZD per square foot for remodeling. Unlike powder rooms, the guest bathroom is a private three quarter or full bath set for overnight guests. We have no recommendations when it comes to remodeling a guest bathroom beyond personal preference of fixtures and finish choice. Let your imagination go wild!
Read more on Guest Bathroom Designs here.

Master Bathroom
Read more about Sarah’s bathroom renovation journey here.
Master bathrooms are the focal point when to comes to selling your home. Remodeling master bathrooms usually consists of increasing space, which require moving walls, electrical, plumbing, and engineering and architectural concerns. Therefore, can significantly increase costs.
Kids Bathroom
A child’s bathroom is primarily focused on functionality. You will be expected to pay approximately $141-$253 per square foot, covering costs for lower end finishes and functions, for more practical use rather than aesthetic design.
Other Price Factors
When hiring a general contractor, you may need to organize a various subcontractor, such as framing, plumbing, electrical subcontractors, and the drywall and tiling professionals. This may sound scary and a hassle but do not worry, there are some organizations, like the team at Superior Renovations that organize everything for you!
Overall Small Bathroom Renovation Costs
Remodel and renovation are used interchangeably, the two words are very similar yet slightly different. Remodeling refers to changing the appearance of the bathroom, whereas renovation is more about repairing and updating. Taking away the old and dated fixtures and bring in the new and modern fixtures.
The cost for small bathroom renovations will vary depending on what type of finish you want. For example, hardwood floors or glass tiles are generally more expensive per square foot compared to vinyl. High-end finishes will ultimately be more cost effective but will have its benefits when it comes to re-selling your home.
Here is a breakdown of the costs that goes into renovating your renovations.
Note: Price are per square foot so will vary depending on the size of your bathroom, as well as what type of finish you are after.
Types of Installation Cost
Hardwood Floor: $4.25-$11 NZD per square foot. Small bathrooms usually vary between 20-40 square foot so hardwood floor, it will be cost between $84-$452 NZD.
Tile: Ceramic floor tiles usually cost between $21-$28 NZD per square foot. Compared to hardwood floors, ceramic floor tiles are more durable in wet and steamy environments.
Mirror Installation costs: $247-$672 NZD.
Painting: To hire a professional to will cost $254-$693 NZD. However, is this a perfect DIY job to save a bit of money as a cost of paint will cost between $42-$141 NZD.
Installation of Lights: $113-$424 NZD. Cabinet Costs$636-$1273 NZD.
Glass Shower Enclosure: If you are after a modernized bathroom without a shower curtain, a glass enclosure will be the perfect update. This will cost $778-$1910 NZD.
Gutting & Demolishing and Half to Full Bathroom Redoing
Demolition costs of a small bathroom will cost between $707-$2122 NZD. Demolishing your previous bathroom does not require any specialized tool but does require some basic knowledge about demolition. You must understand what processes to take before going further with your demolishing, such as understanding electrical wire and plumbing are located. If these processes are followed feel free to make this your next DIY project, or else you can always contact a professional to do the job.
Adding a Shower to a Half Size Small Bathroom
The addition of a shower will convert your half/three quarter bathroom into a full bathroom. Adding a shower will have the same costs and considerations. Adding a shower to your half bathroom will require to make more space or a new layout with plumbing and possibly new electricals. This process will cost an average of $4953 NZD.
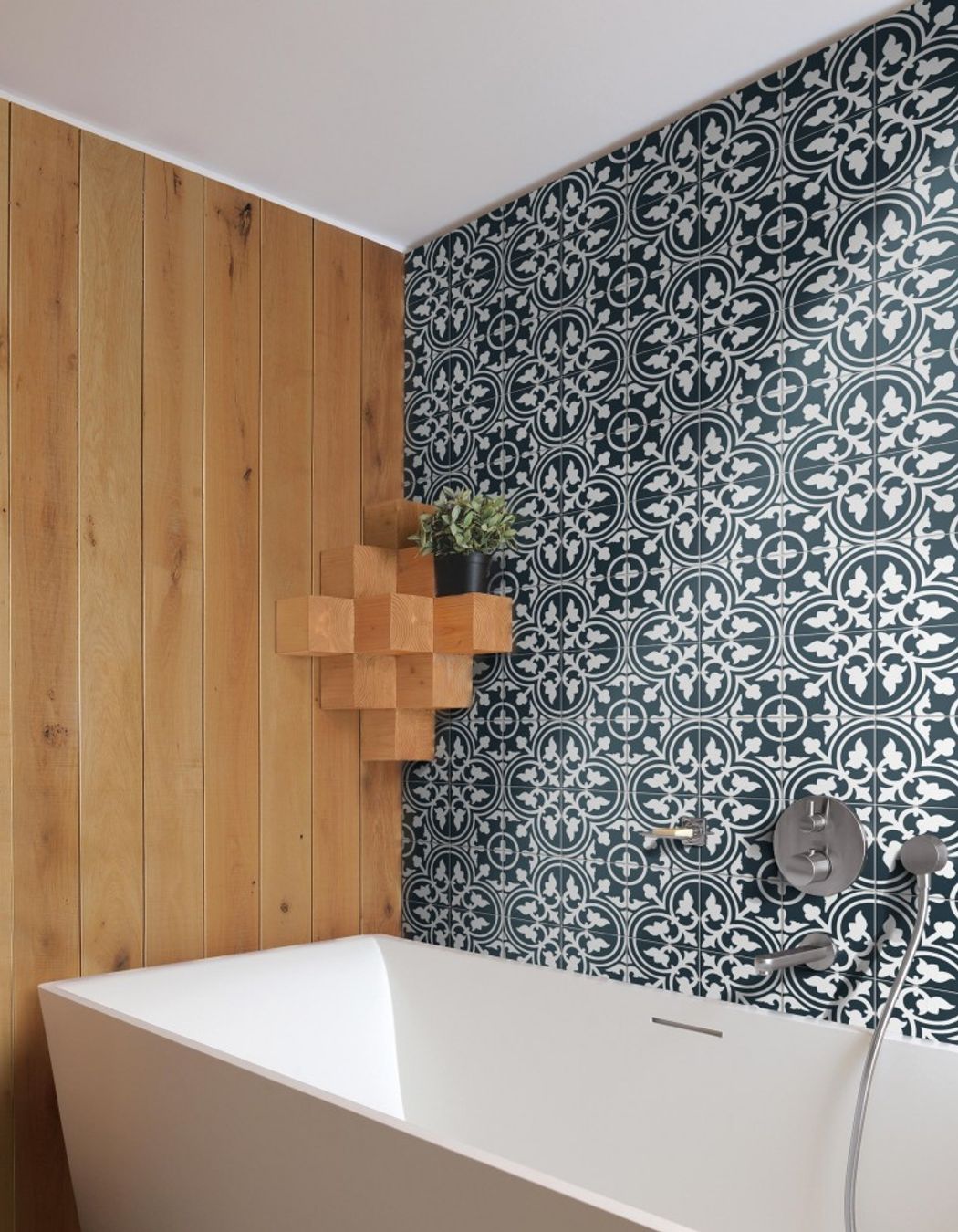
Retiling a Small Bathroom
Photo Credit: Tile Depot NZ
Renovating your small bathroom equals getting new fresh tiles. Fresh new tiles equal a luxury contemporary look for your bathroom! The average costs for new ceramic or porcelain titles are approximately $1415 NZD. There is also the option for glass or stone tiles, but these can be more expensive.
Read more about bathroom tiles here.
Want More Space?
Whether you want to install and new bathtub or a new shower in your small bathroom, you will need to make more space. As a result, you may need to alter the layout of your current bathroom and shift around your plumbing to accommodate new drain locations. To redesign the layout, this is going to require hiring an architect or a structural engineer. This will usually cost an average of $7000 NZD, but prices can vary if it is just expanding your bathroom.
More on Bathroom Costs…
Tips when Remodeling your Small Bathroom on a Budget
Not everyone can afford the luxury of spending thousands on remodeling/renovating our small bathroom, and that is okay! You can still update and refresh the look of your bathroom with these simple upgrades.
- Re-grout your tiles for a fresh look.
- Give your bathtub a resurface.
- Refinish your cabinets and give them the extra shine!
- Install new faucets.
- Re-paint your bathroom. A perfect DIY job.
Do It Yourself? or Hire a Pro?
Inspections are usually put into place when you are selling your home. If your next DIY project is remodeling or renovating your small bathroom make sure your work is up to code standards. When doing DIY work in general, remember to check with local and national codes. As well as getting the proper permits and inspections done. In this an important aspect to consider not just to sell your home but also for safety reasons. Since a bathroom is a wet environment, there are many requirements, specific electrical and safety hazards that must be followed!
DIY projects is usually an alternative homeowners consider when trying to save money. Sometimes the quality of the bathroom can fall, resulting the bathroom looking cheap affecting the resale process. Remember, the bathroom is one of the top selling points when it comes to home selling. Therefore, we recommend homeowners with the right experience and tools to go through with the DIY projects for your bathroom. Alternatively, there are always licensed professional contractors just a call away.
Read more...
8 Mistakes to Avoid for a Small Bathroom Renovation
1. Not Having a Budget
Many first-time renovators do not priorities time to plan their costs and budgets before renovating their small bathroom. Not having a detailed understanding of the costs and your set budgets will cause major setbacks along the journey. It is important to know what aspects of your bathroom you are wanting to repair or replace and know what your cost limits are. Find a company that respects and fits your budget. By doing this, it will prevent any bumps along the journey- including not being able to complete the renovation.
Read more…
Top Tips on How to Remodel your Bathroom Within Your Budget.
2. Poor Ventilation
Air circulation and having a good ventilation system for your bathroom is key. This is often overlooked resulting in many bathrooms with poor ventilation. Poor ventilation equals a damp bathroom and the growth of mold and mildew. No one likes having a damp, suffocating bathroom. There are always alternative ventilation options, such as extraction fans if your bathroom does not come with a window.
3. Poor Finishes
The most common mistake people make when trying to budget or cut corners is not using good quality trades and products. When budgeting, we recommend prioritizing investing in good waterproof fixtures and the best finishes you can afford. These aspects will contribute to making your bathroom look and feel more luxurious.
4. Wrong Choice of Materials
The bathroom deals with a lot of wet surfaces due to all the washing and splashing of water. Therefore, it is crucial you select materials that are suitable to high amounts of moisture. This is especially important for your vanity top, cabinets, and tiles as the necessities for a long-lasting bathroom. We recommend avoiding materials made from wood, metal and porous. These materials are more prone to either rot, rust or gathering more bacteria.
5. Bad Lighting
Bathrooms with dim lighting may make your bathroom selfie look amazing. However, bright lightening is an important aspect to a good functional bathroom. Having good crisp lighting in your bathroom makes it easier to clean and a provides shadow-free lighting to make tasks such as applying make up easier. Imagine all the mildew and mold growth you will miss when cleaning in dim light!
6. Unskilled DIY
It may be very tempted to have a go at plumbing or tiling your bathroom yourself. Many homeowners think due to the size, renovating the bathroom is a simple process. However, there are approximately up to 10 to 12 trades involved. Renovating your bathroom is not as easy as it seems, so make sure you consult with a professional before moving forward.
7. Storage
Storage is a key element to a bathroom but is often entirely missed. Remember to consider where you will store your essential supplies, such as toilet paper, make-up, cleaning products, towels and/or dirty laundry.
8. Bad Placement of Fixtures
Just having good-quality fixtures and a nice design means nothing without good placement. Placement is very important. No one wants to walk straight into a toilet, or have a toilet placed right behind the toilet. It is crucial you consider the placement and think about what placements work and what do not. This is where designers are here to help!
There are many ways you can change up your small bathroom. All you need is to find the right layout that best fits your needs. The key elements to make your small bathroom renovation less hectic have been highlighted throughout this blog.
