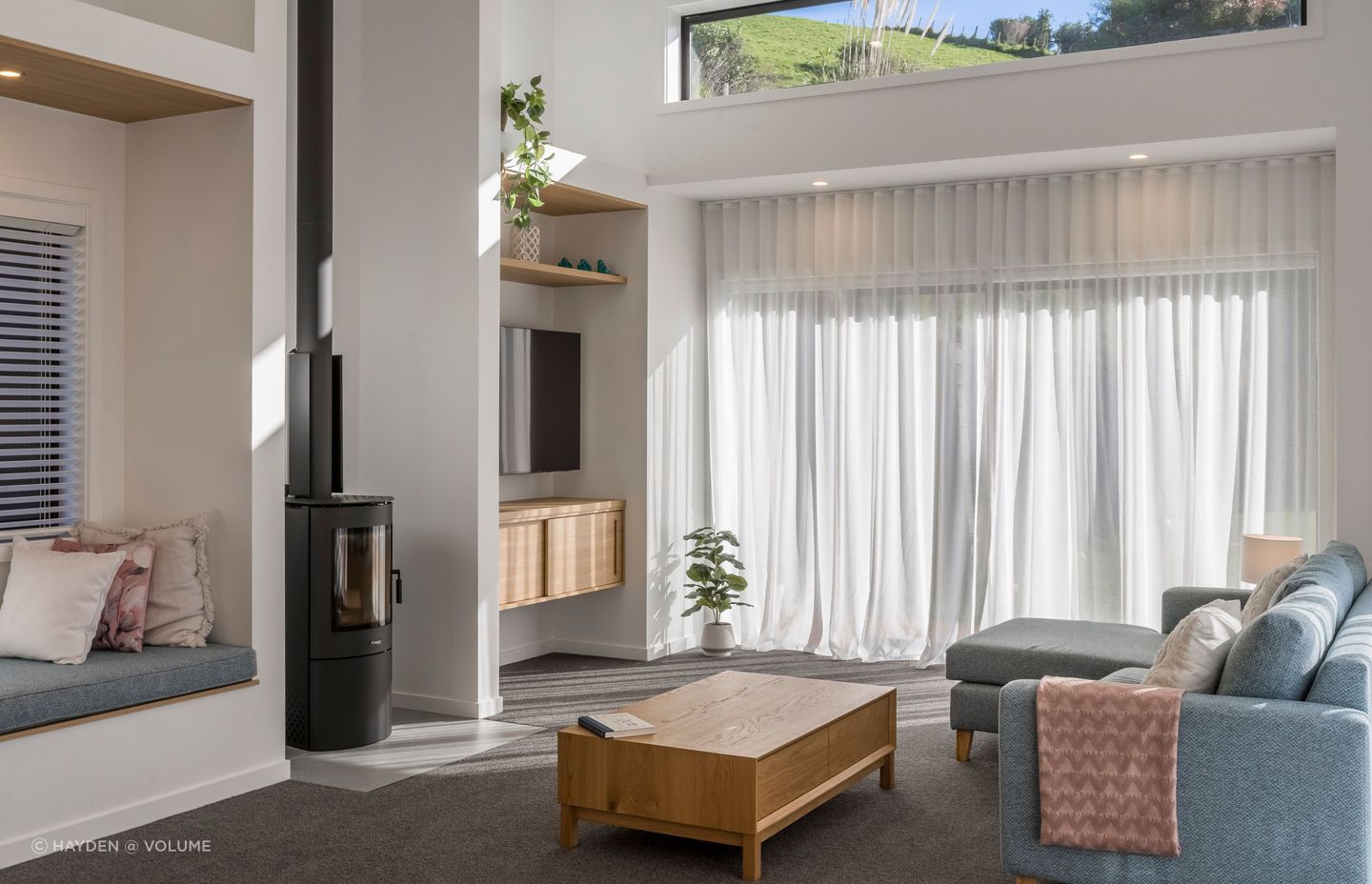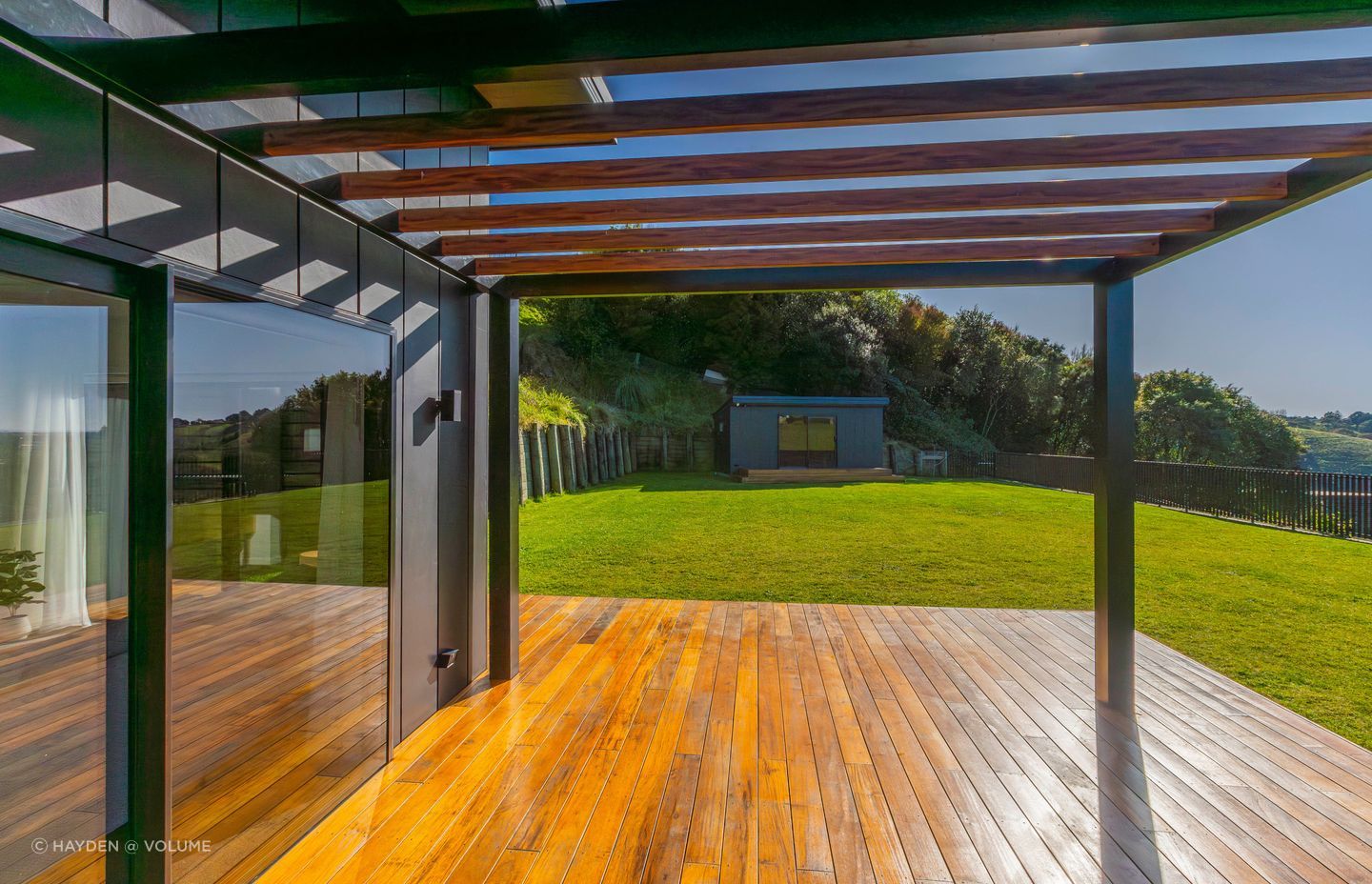A hilltop Hawke’s Bay build that weathered a pandemic, supply issues and Cyclone Gabrielle
Written by
04 May 2023
•
5 min read

In the early months of 2021, on the crest of a hill in Taradale in the southwest corner of Napier, a site that had been empty for some time suddenly saw a flurry of activity.
Bought by the current owners some time before, they envisioned building their dream home on the plot, with enough room for the kids to spread out. A four-bedroom, 260sqm home on a hill was the dream – they just needed the right builders to make it a reality.
The owners wanted an experienced team with proven expertise throughout the Hawke's Bay region, so they brought on Proactive Build to do the construction work and project manage the build, signing them at the end of 2020 - and by April 2021, construction began in earnest.
Mike Gregory, Director of Proactive Build, says although there were some challenges with the hilltop build, he's really happy with the end result - and so are the clients.
“It’s been a roller coaster of a build,” says Gregory, “two years of Covid-19 restrictions, supply chain issues and a hardcore cyclone right at the end. But the clients are now living there, and they’re loving it.”

Overcoming steep challenges
So how did they get there? The first step for construction was to build several critical retaining walls. “It’s up a massive, steep hill, so obviously the retaining walls needed to be the priority,” Gregory says. Since Proactive Build was contracted to do the construction and project management, this was one of many complex building feats achieved on the tricky site by Gregory and his team.
“Once that was done, we poured the floor, we boxed it – we had blockies come in to do the blockwork, but after that, we did all the piles, the framework, the roof – almost all the structural elements.”
This was one of the toughest parts of the build, because the hill is so steep that access for essential vehicles was severely limited – but as was the case with the entire process, the team were always quick to think on their feet.
“We couldn’t get concrete pump trucks up, which was the main issue,” says Gregory. “So a lot of the retaining walls, the foundation, et cetera – that was all hand mixed on-site. So we had to get all the builder’s mix and cement up there to mix ourselves, which was challenging in itself".
“I’ve got some funny photos of us driving our four-wheel drive trucks up the hill, making multiple trips, dragging heaps of stuff up. It’s not conventional, but it gets the job done!”

Weathering a cyclone and coming out on top
These were the physical constraints that stretched out the process, he says – combined with the supply issues, the project went on for almost two years. It was almost completed at the top of 2023 – but then Cyclone Gabrielle came barrelling down the country, leaving destruction in its wake as it headed towards Hawke’s Bay.
“It was crazy – we had about 800mm of rain in 48 hours. It decimated the whole region, but this site was relatively lucky,” says Gregory. “We lost about a month of construction work – mainly because there was a big slip in the back of the section, so we needed to get a digger up there, dig up the slip, and put in an extra retaining wall".
“But that was the extent of the damage. In this case, even though the hill had created so many challenges, it actually ended up being the saving grace in this scenario because all the water just flowed down the hill.”
At this point, the house was almost complete. True to the original plans, the home is ideal for a big family: a huge basement garage with a 3.6m stud height and enough room for two cars and a workshop; the living quarters – lounge, kitchen and dining room – on one side, bedrooms down the other. Big doors extend from the living area into an expansive deck that wraps around the house, looking over 400sqm of flat lawn with an extra 18sqm study/sleep-out at the rear.

It was a stroke of luck the new house was ready to sign off as practically complete: the house the owners were living in for the interim could be rented out to flood victims, so they were more than happy to move in early.
“At that point, we hadn’t finished the driveway, and we were going to wait until that was done for us to sign off on practical completion,” says Gregory. “But given the circumstances and the fact that we had issued Practical Completion on the house, they were able to move in after they secured their house insurance.”
“They love it – compared to where they were before, which was a small 120sqm home, it’s like a palace to them. The view especially – while it was a challenge to build on the site, the property is stunning now it’s completed!”
Despite the long, tricky and at times unconventional build process, the clients and their family love their new home. Proactive Build's perseverance and dedication to delivering the clients dream home have paid off, resulting in a beautiful and functional space for the family to call home.
Learn more about Proactive Build and its projects and expertise.