A historic Ponsonby hall renovated into a contemporary family home
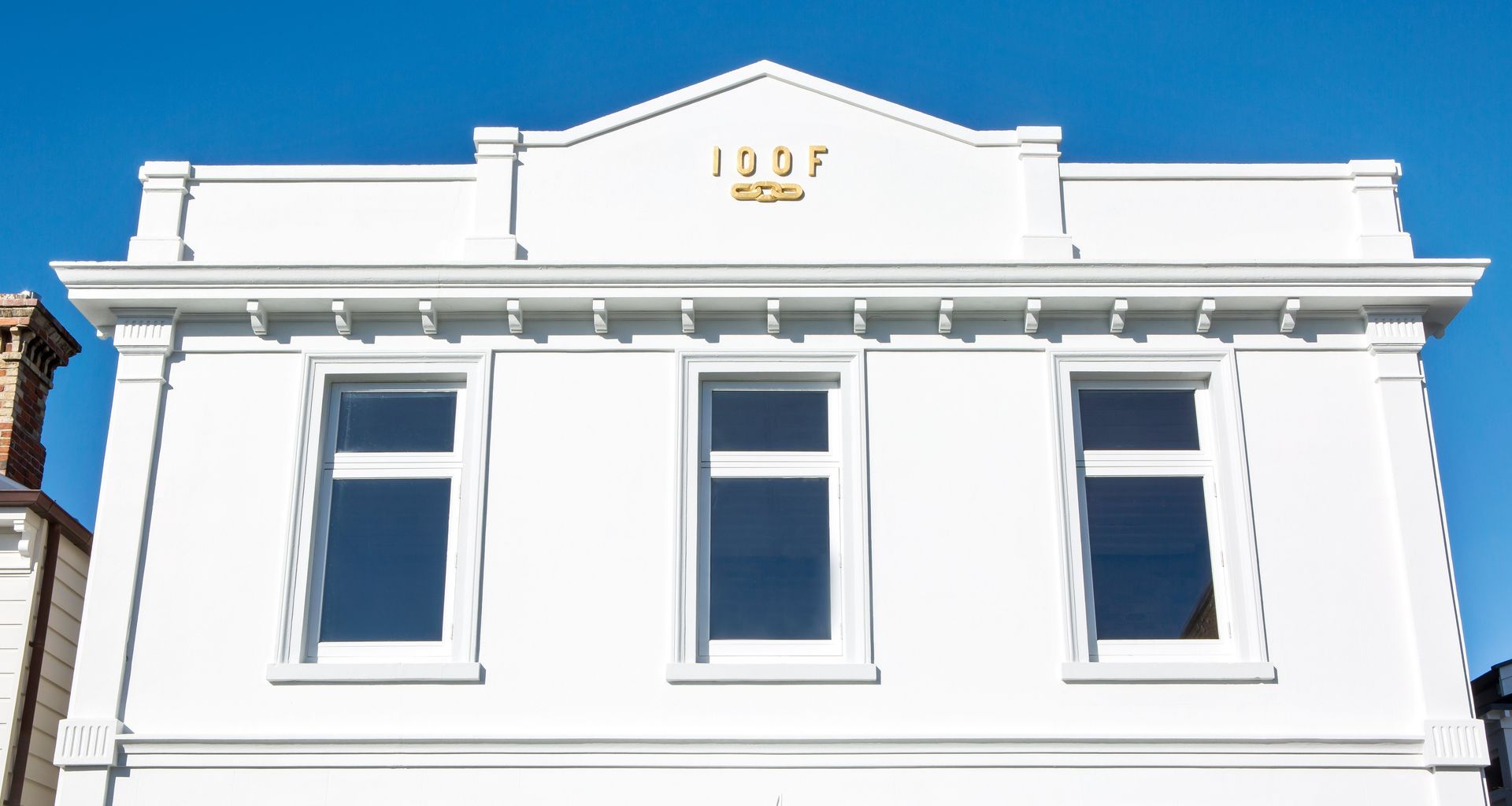
Moments away from Auckland's distinguished Ponsonby Road lies The Hall. Today, the area is dotted with luxury boutiques, fine dining establishments, and charming old villas, but when The Hall began life, Ponsonby was a recently built, working-class neighbourhood. As a meeting place, the Hall always stood grandly; its scale juxtaposed with the nearby single-storey homes.
Etchings of the building's past remain: 'IOOF’ is emblazoned onto its street-facing facade, harking back to its ownership by the Independent Order of Odd Fellows (IOOF) from 1907 to 1974, while 'Railway Lodge' is stamped onto its side in a reminder of its former life as a social hall.
Following two years of house-hunting, Dorrington Atcheson Architects (DAA)'s clients stumbled upon the iconic building and were enamoured with its heritage and potential. After living there for several years, the clients engaged DAA to transform the hall whilst honouring its history.
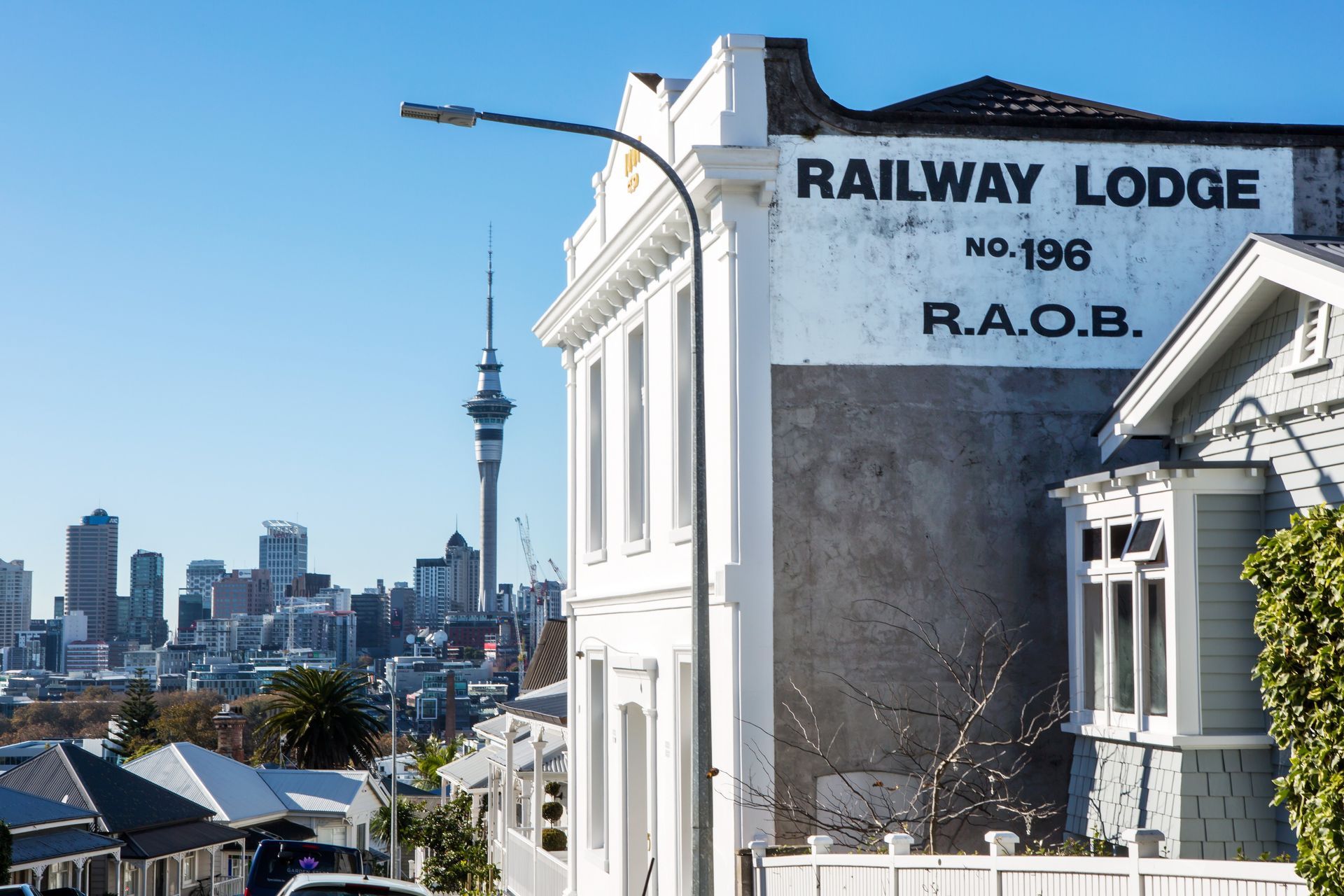
The clients' brief called for the restoration and renovation of the hall into a contemporary, four-bedroom family home. As a heritage landmark, the project required close collaboration with Auckland Council, as well as seismic improvements to ensure its structural integrity.
"The main challenge was creating a home in the large space of the main hall. However, the scale of the main hall was also its best feature, so it was definitely something we were motivated to work with," shares Sam Atcheson, Architect and Co-Director at DAA.
"We approached the design as a series of sympathetic insertions into these spaces. These new elements allow the volume of the existing spaces to read but provide some more intimate spaces within that are more suited to family life."
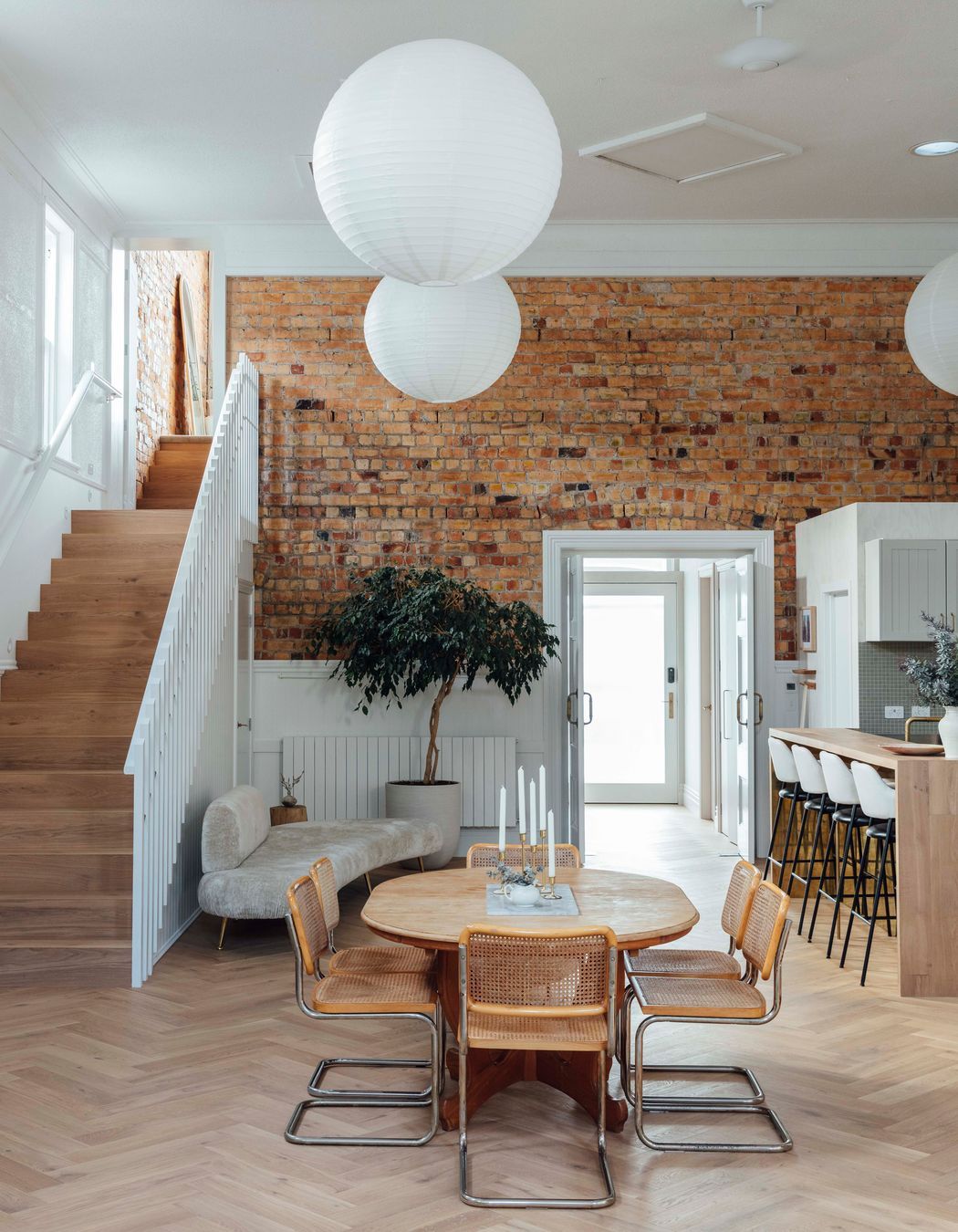
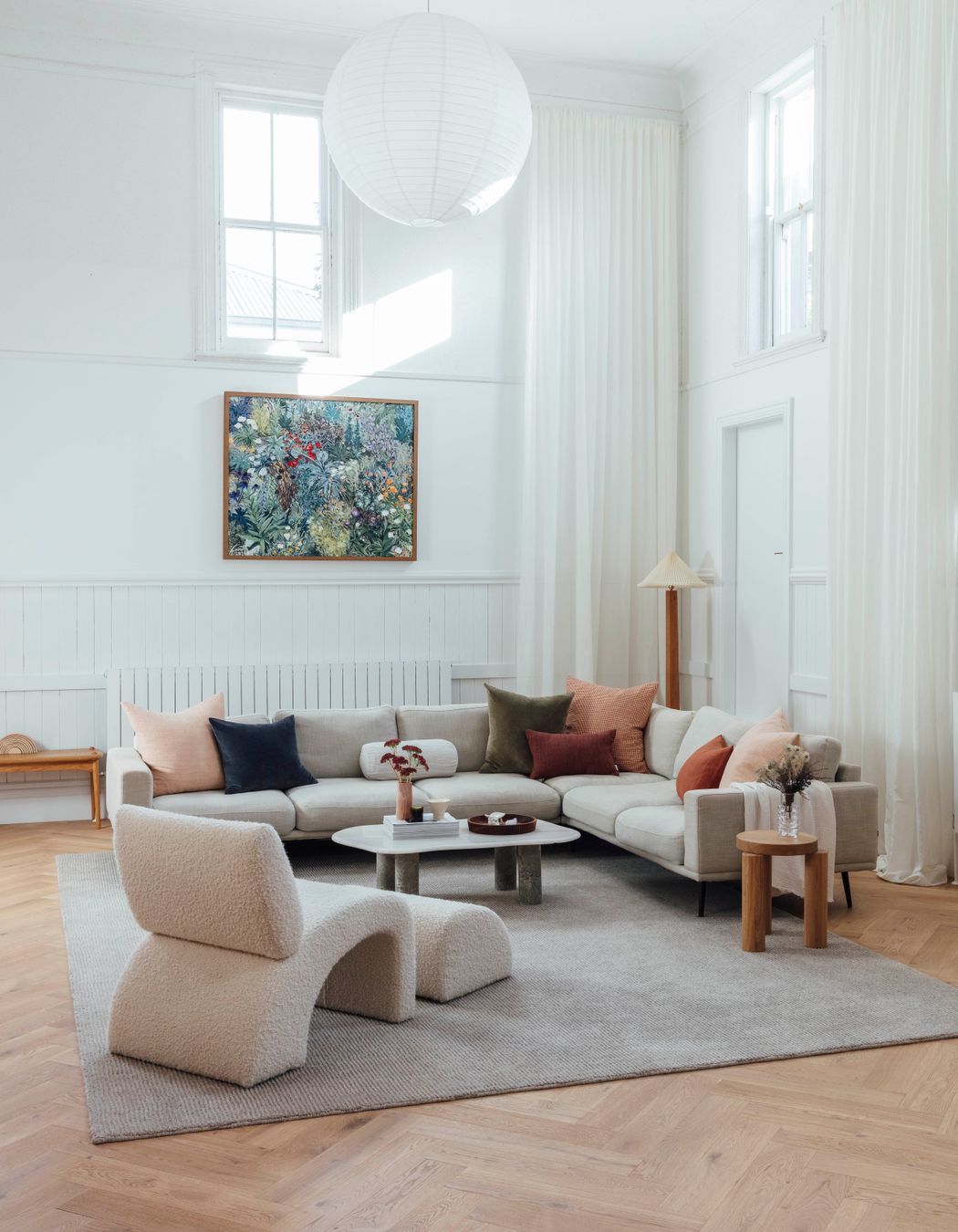
Upon arrival, a few steps mark the transition from the bustling, suburban street into the entry hall, flanked by two former service areas transformed into bedrooms with ensuites. At the end of the entry passage, double doors open into the double-height living, kitchen, and dining area. The spatial experience is authentic to its historical context but has an effortless, meditative modernity curated through a number of clever design choices.
The original grandeur of the hall's six-metre-high ceilings remains, complemented by newly added windows and skylights to allow more natural light into the space. Swathes of clean, white paint cover walls, architraves, and panelling to reflect this natural light, softened by the warmth of herringbone oak flooring, restored original brickwork, and brass hardware.
"We were very mindful of keeping the volume of the existing top floor and the hall in particular," Sam shares. "Spaces were fitted into existing rooms where possible, and care was taken not to diminish the main space when rooms were inserted."
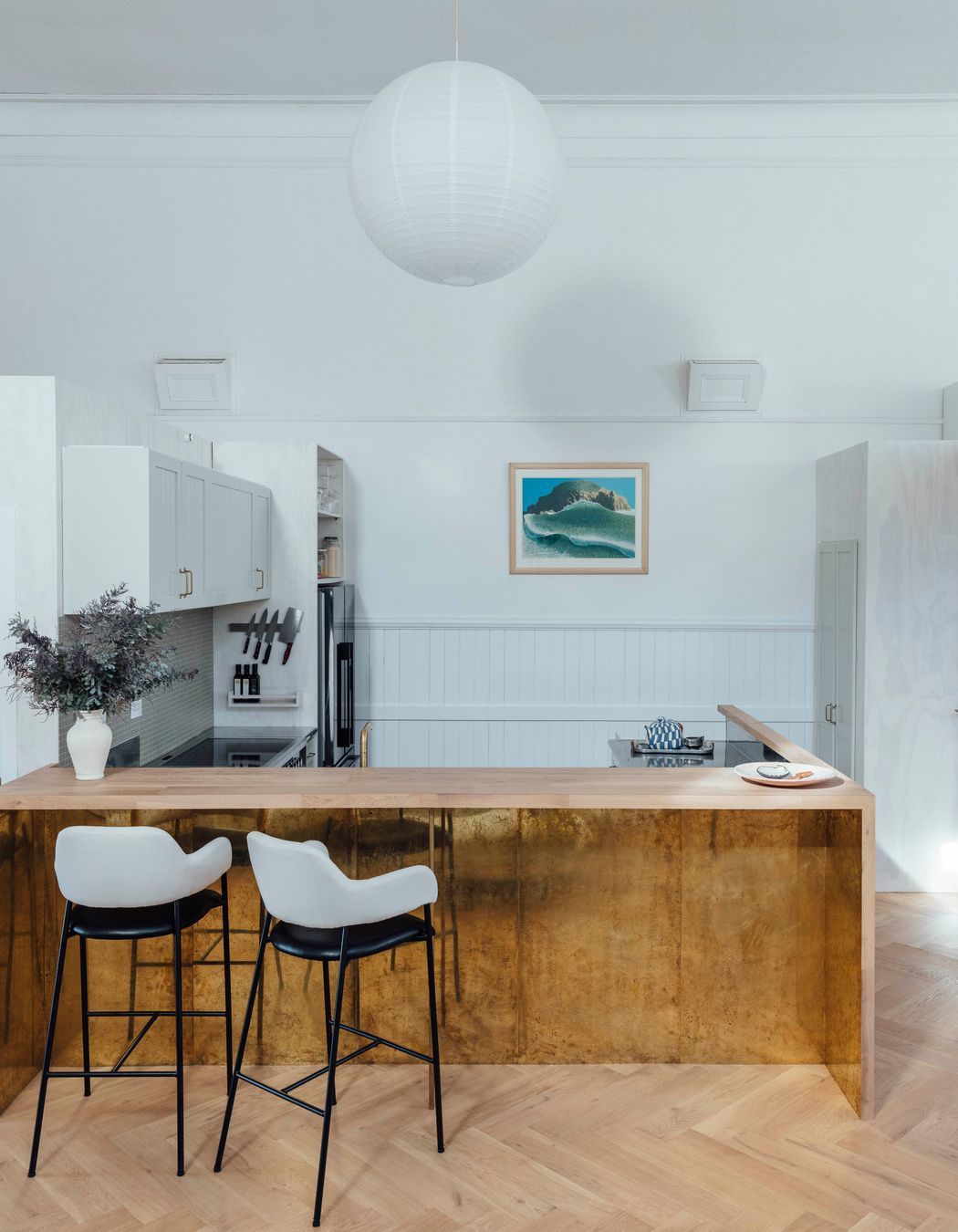
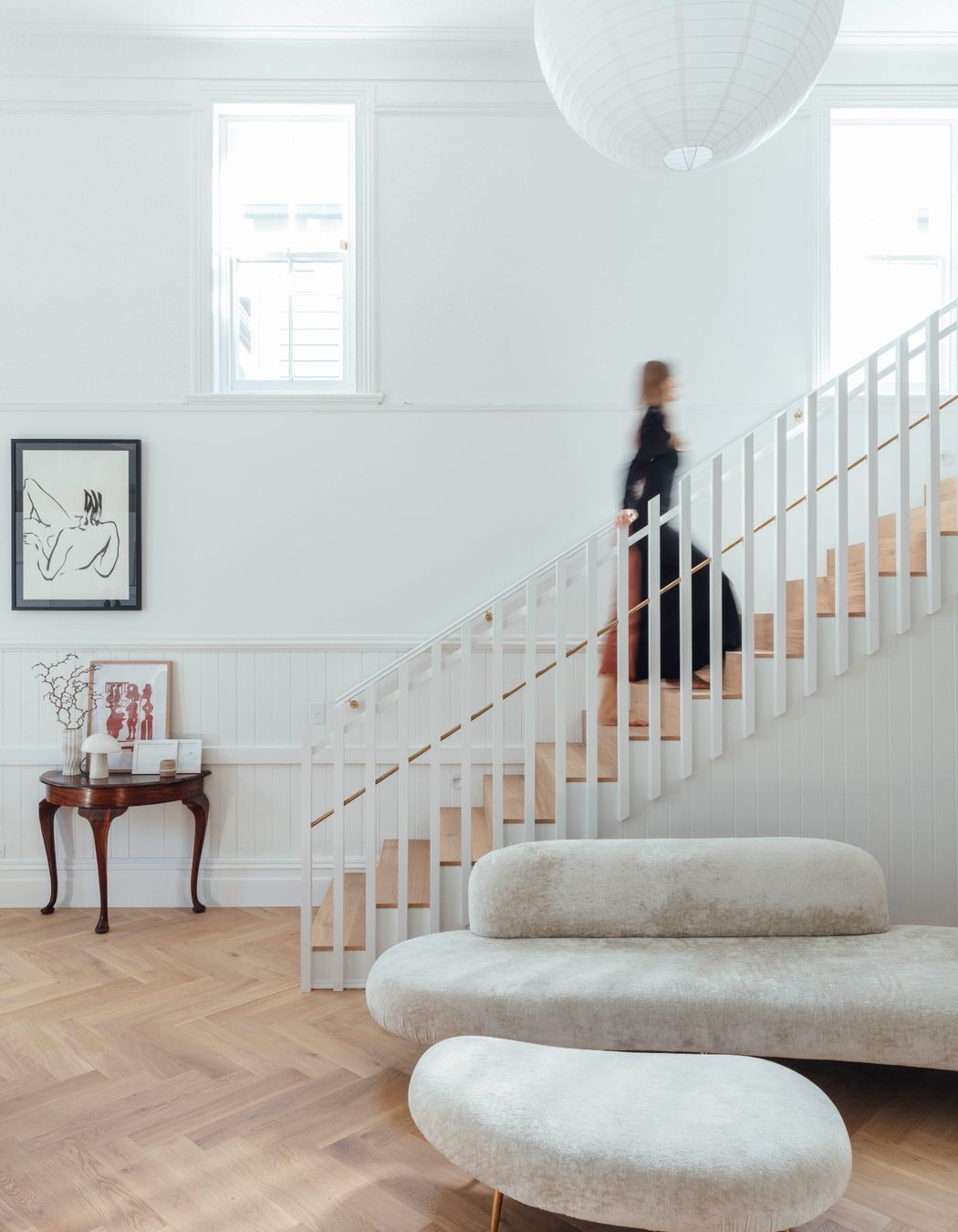
In the absence of a garage, a separate multi-purpose room and ample storage have been integrated into the lower level, as well as a family bathroom. The kitchen features a timber breakfast bar and brass details.
A timber screen marks the stairs leading up to the primary bedroom in the northwestern corner of the main hall. In the bedroom, the original kauri ceiling and brickwork have been restored, and modern luxuries are integrated through a walk-in wardrobe delineated by a half-height wall and an ensuite.
The material palette is light, warm, and authentic, featuring brick, brass, and various timber species, namely, kauri and oak. While the exterior modifications are restoration-driven, the facade has been refreshed using Dulux's 'Mt Aspiring', and soft grey window trims added in 'Manorburn'. The interior design continues this motif with light, earthy furniture and textiles used in a minimalist fashion.
"We wanted the new elements to fit seamlessly with the character of the hall," Sam adds. To retain the hall's character, DAA felt it was important not simply to fill the space. Instead, choices are considered and purposeful. Much like the people who have met there over the years, each object has a raison d'être.
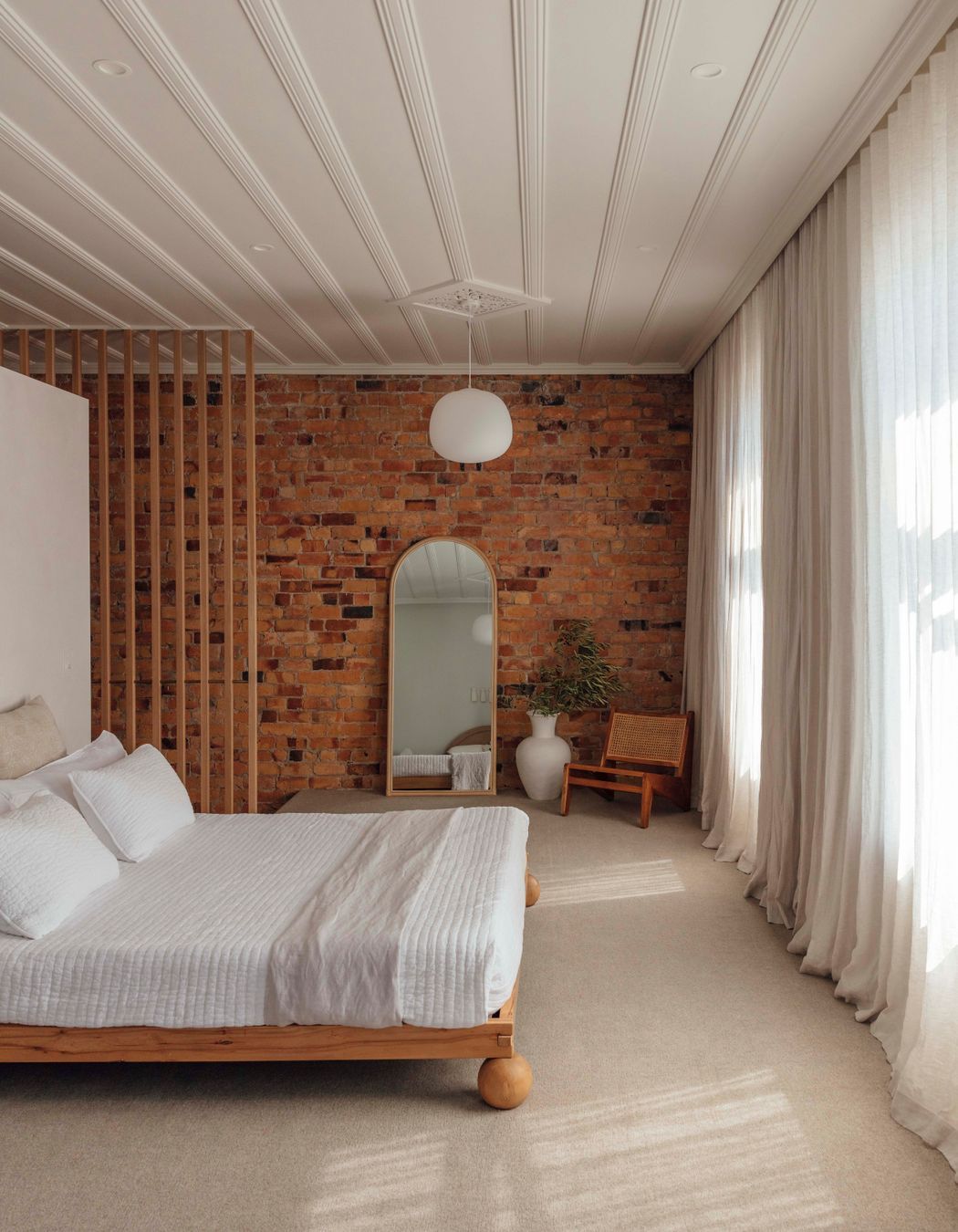
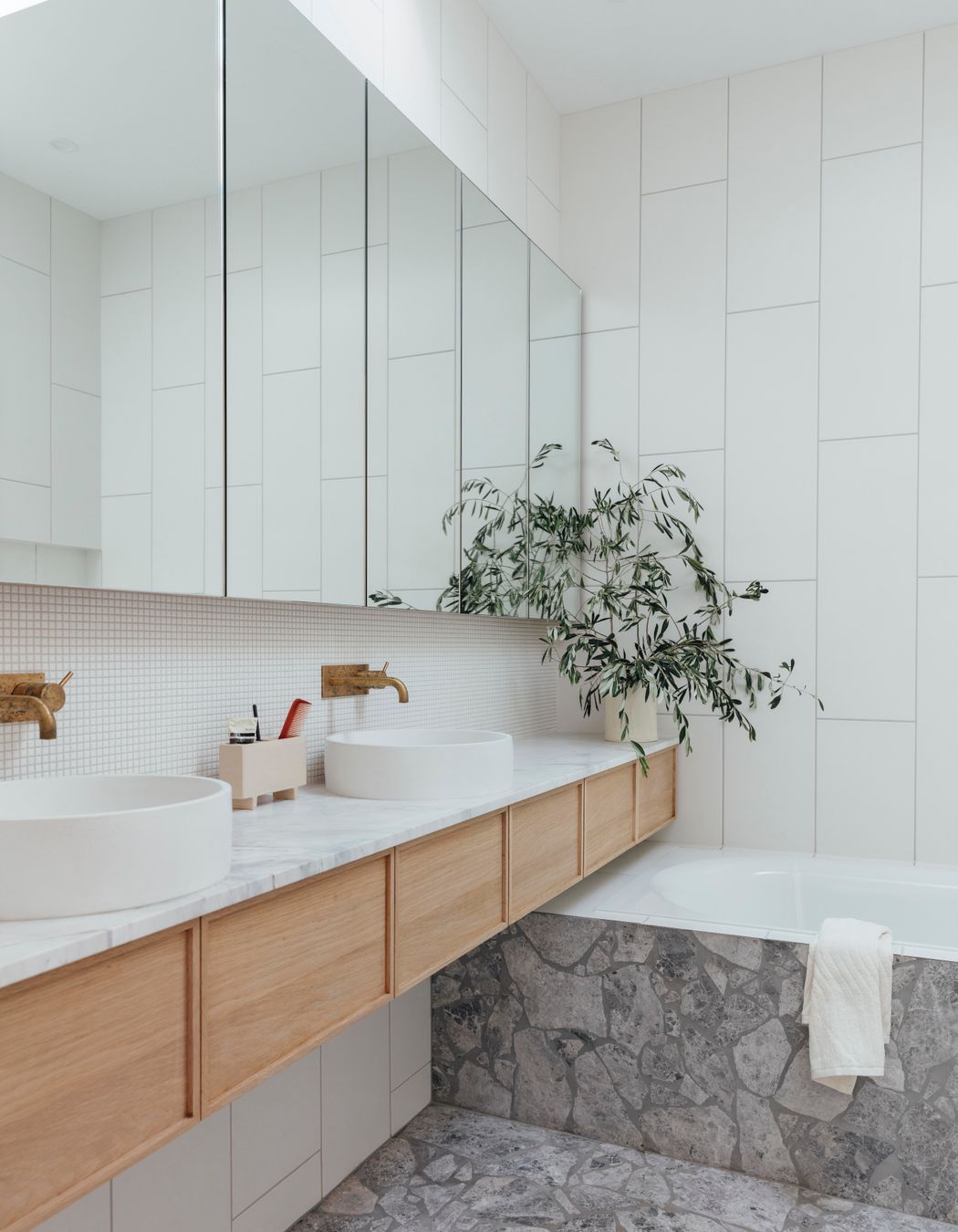
The eclectic minimalist style derives from the form and history of the building itself and the intelligent integration of modern elements. "The original building looks practically untouched from the street, but the spaces within are unrecognisable from the spaces they were," Sam adds.
Through a collaborative effort between the clients, architects, builders at Intact Construction Ltd, heritage specialists at Burgess Treep & Knight, and structural engineers at Structure Design, the project has been hailed a resounding success.
For Sam, the spatial experience stands out as a highlight. "This space had previously felt dark, tired and cavernous, so the sense of light and peace within the main hall is an amazing transformation."
