A holiday home designed to reflect the magic of Great Barrier Island
Written by
29 January 2023
•
4 min read
To make the journey to Great Barrier Island you have two options: a sometimes hair-raising 25-minute plane ride in an aircraft so small you could reach past the pilot and grab the steering wheel or a four-hour ferry trip that gets a fair bit longer and bumpier when seas are rough.
However you get there, the trip is worth it. Upon landing on the island you feel as if transported back to another time in New Zealand’s history. The locals (there are 1,000 permanent residents on the island) seem to know each other by first names, and the native birdlife – kaka, kererū and the endangered brown teal – is a constant delight.
Many years ago on the eastern side of the island at Medlands Beach, which features a sculptural rock formation dubbed Memory Rock, JCA Studio’s Jeremy Chapman was working as a builder apprentice erecting a shed on a site that’s sandwiched between the beach and a low lying wetlands reserve area featuring a majestic stand of gum trees.
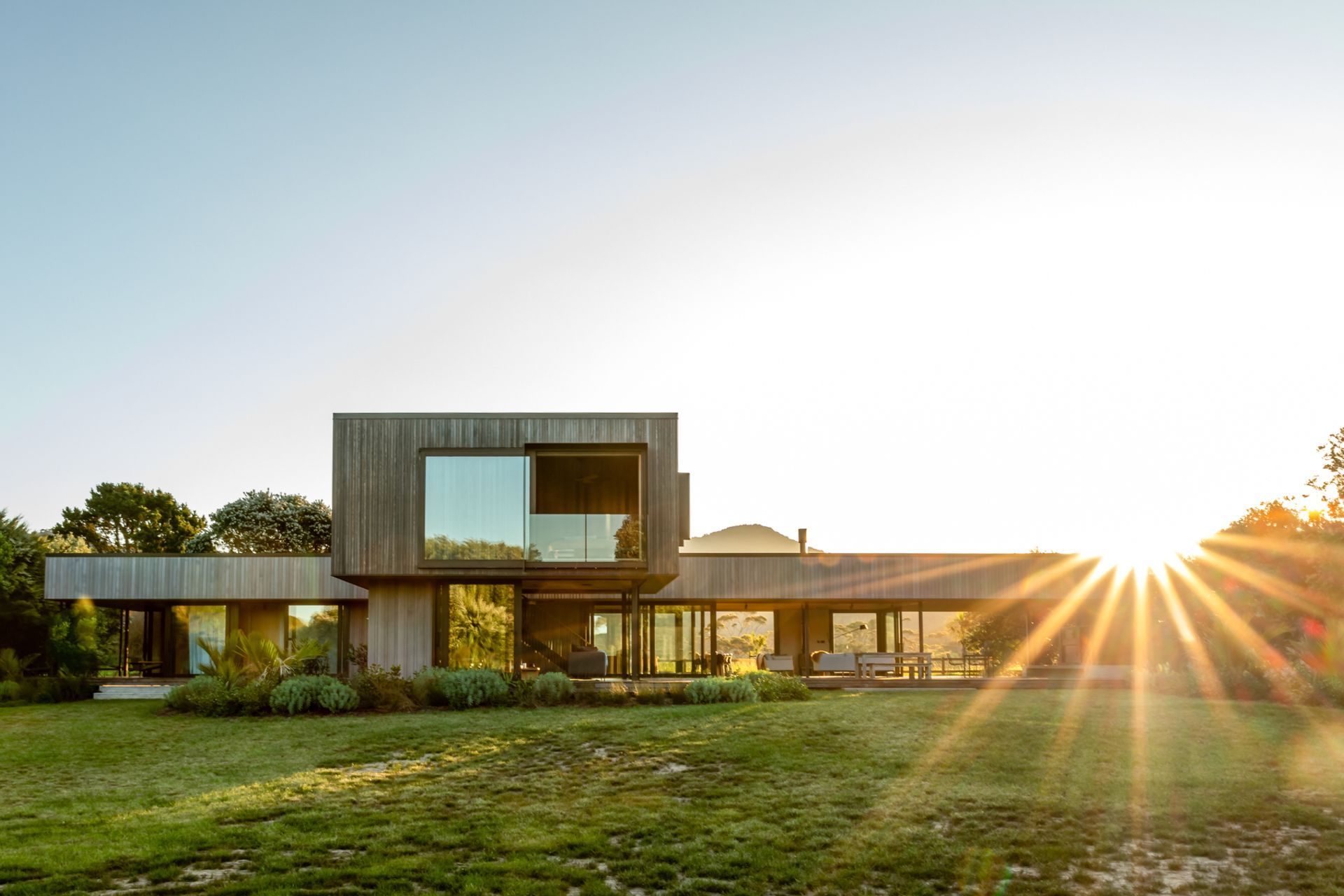
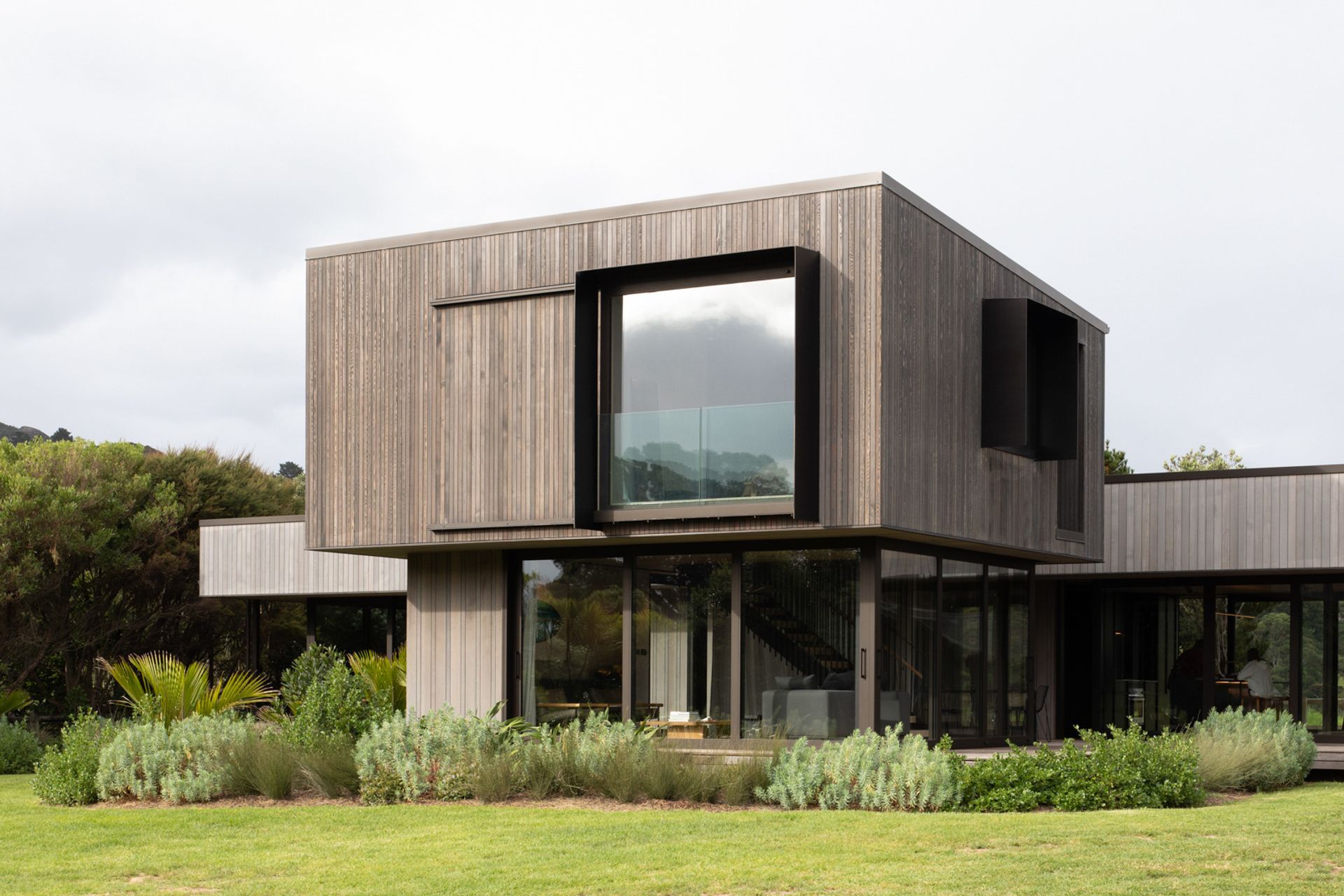
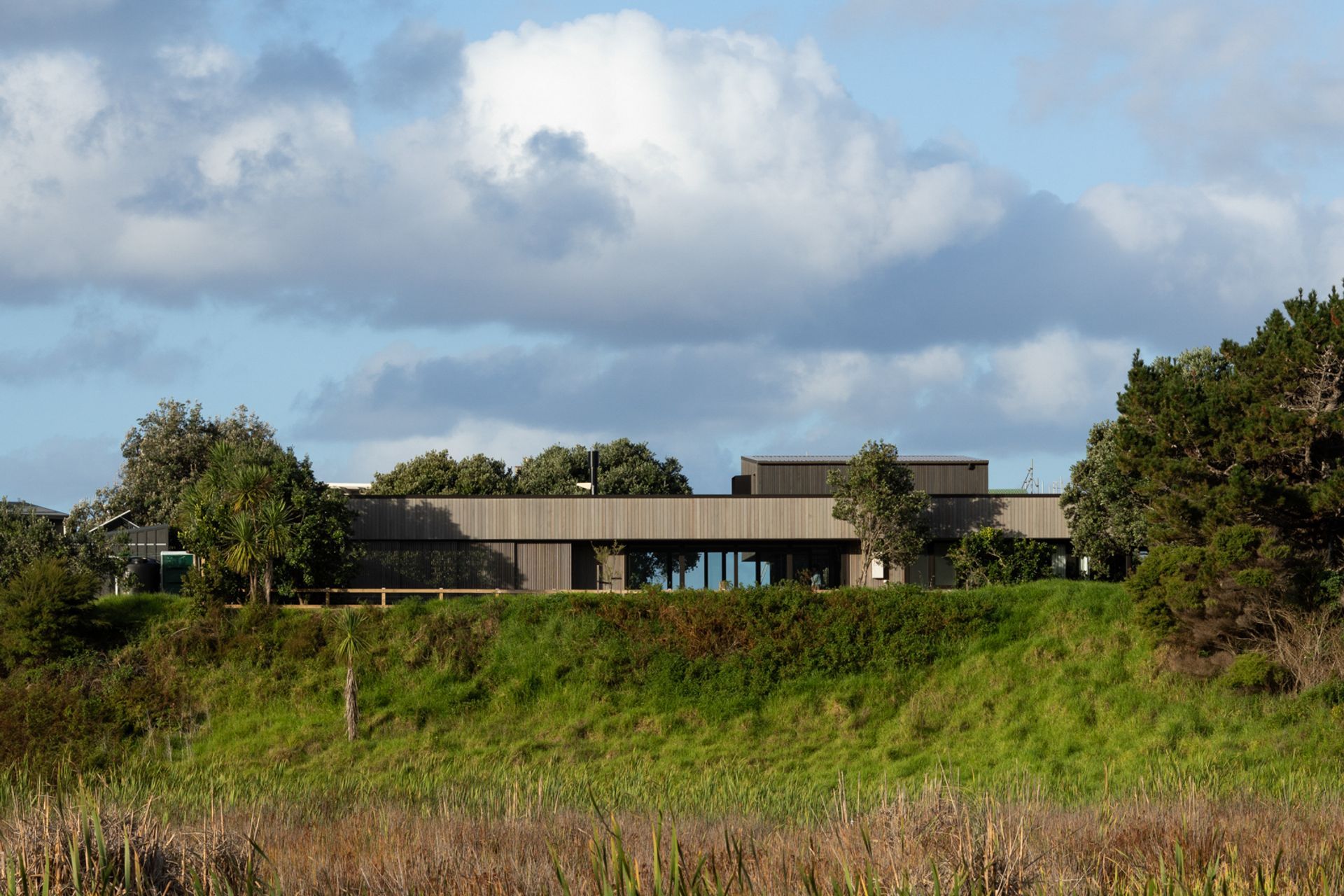
The owner of the property, who knew that Jeremy was also studying architecture at the time, jokingly suggested that in the future when they would build a family bach on the site, he would be in touch.
Many moons later, this conversation was realised when the owners engaged Jeremy’s architecture practice JCA Studio (Jeremy had since moved on from his building career) to design a holiday home for the active family who wanted to make full use of the off-grid lifestyle, proximity to the water, and the ability to host friends and family.
The brief was fairly open, says Jeremy, yet it required a good understanding of the locality and the need to fit in with the natural beauty of the area.
“One of the main drivers for the composition of the house was to bring the natural landscape in and not really try and compete with it too much,” he says.
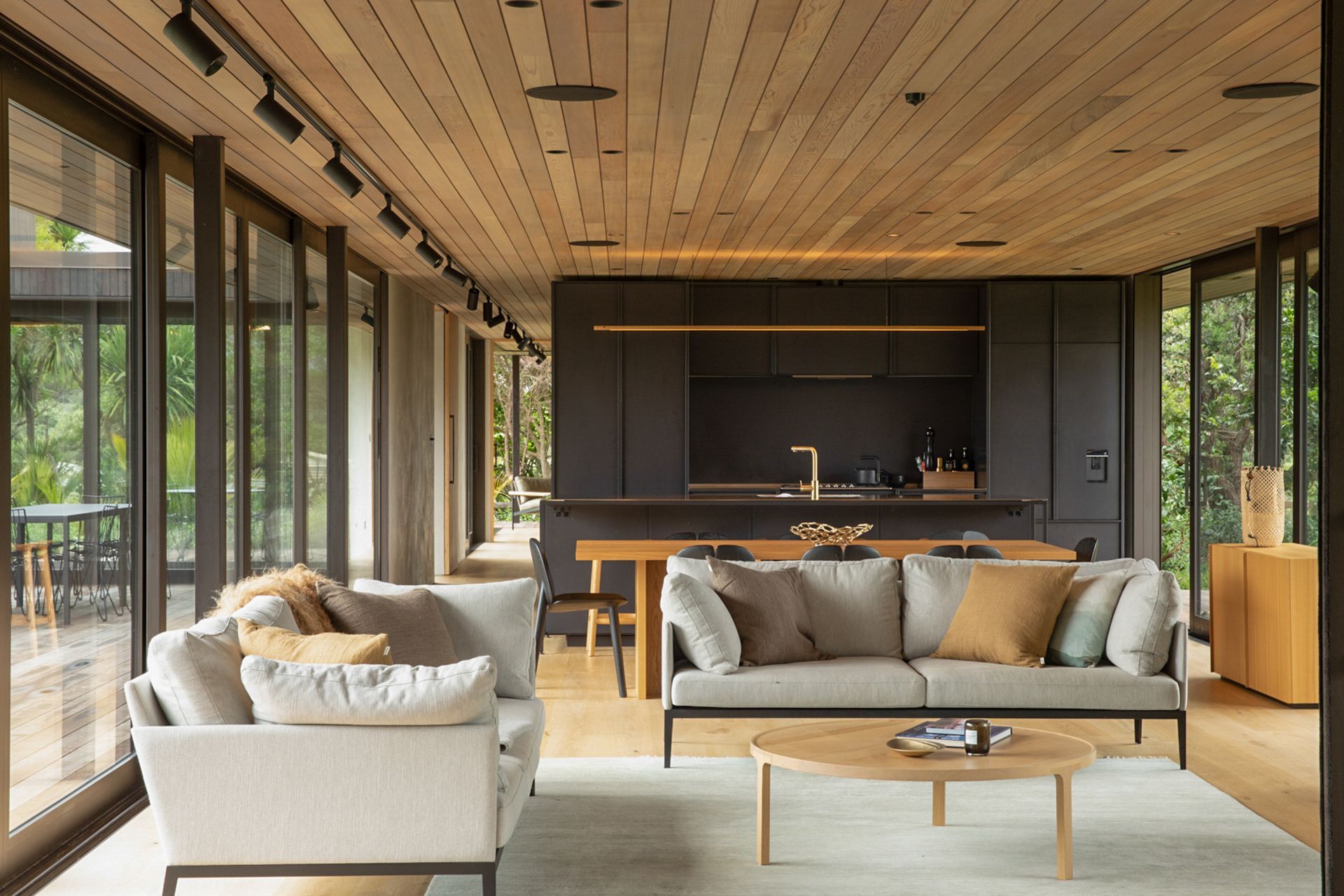
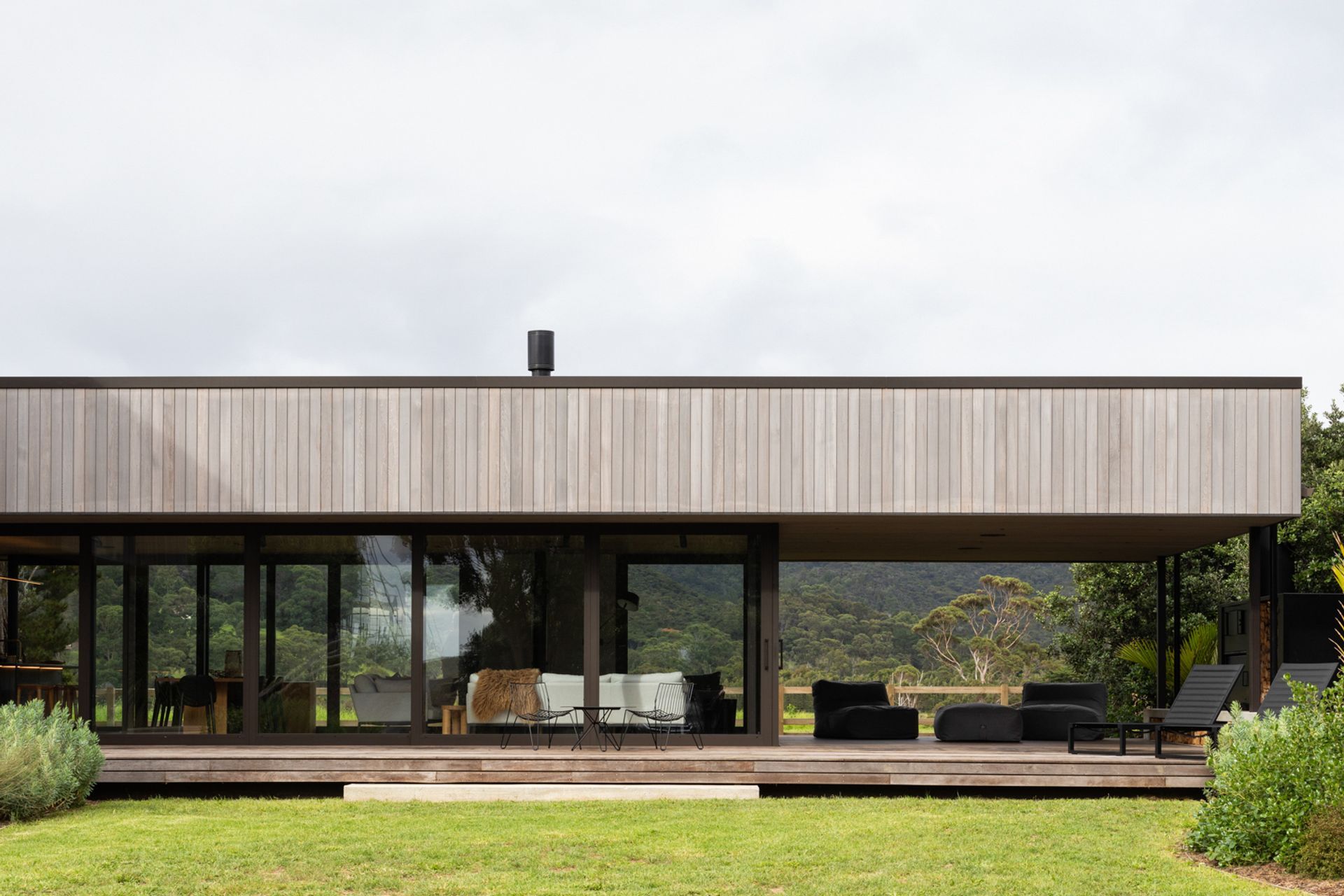
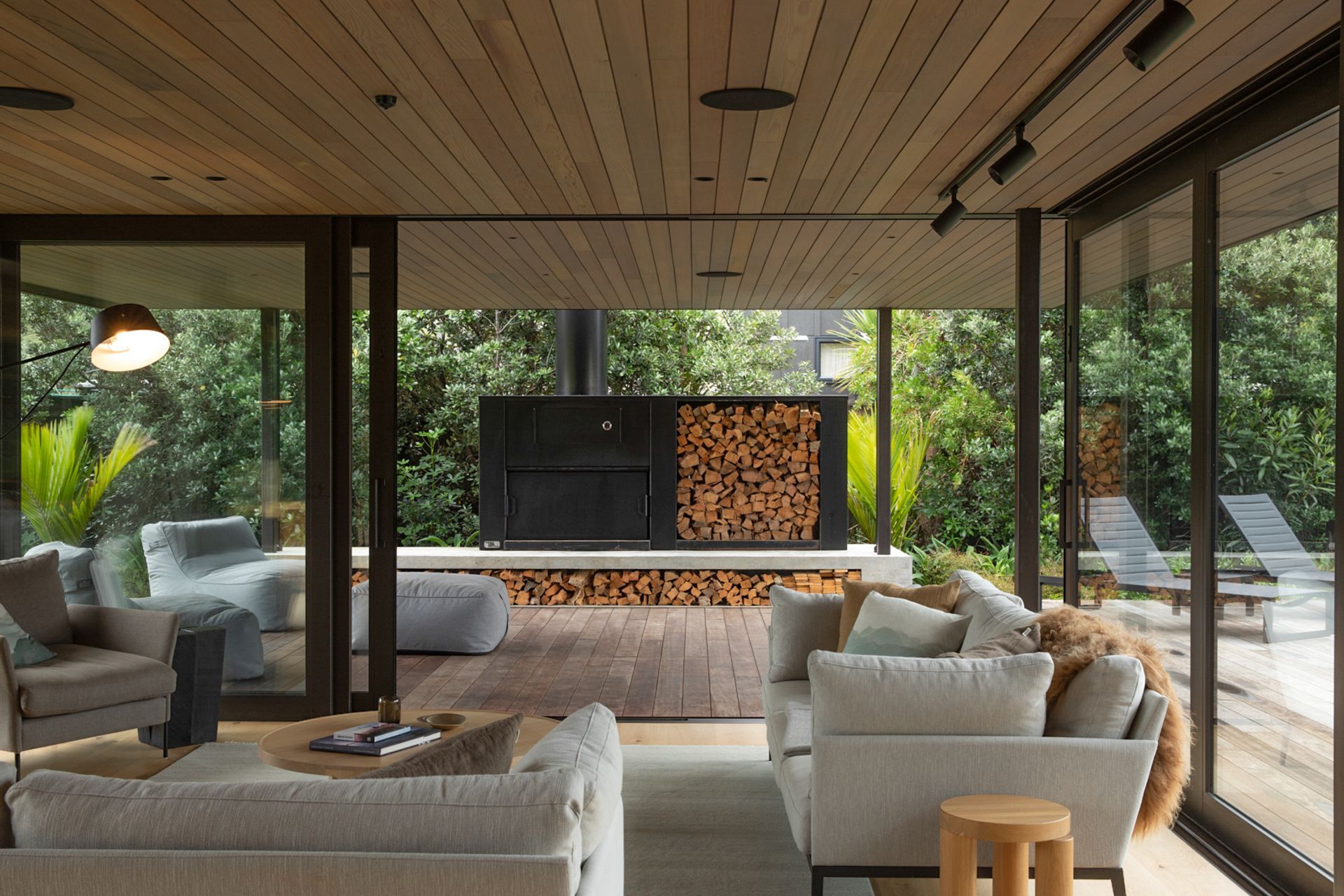
As such, the home’s design can be read as a metaphor for Medlands Beach and is conceived as a set of two simple forms perpendicular to each other; a low-lying glass-walled pavilion containing the main living spaces and children’s bedrooms runs alongside the reserve, offering views both down to the wetlands and out to the lawn and mixed native garden; adjacent to it, a two-storeyed form represents the verticality of Memory Rock, offering a living space on ground level that gives adults respite from the family living area. Accessed by a dark, steel staircase, the master suite enjoys total privacy and a feeling of retreat on the floor above.
“The stairs going up have been envisaged as an ascent into a more solid form, so you can feel the upper level enclosing you as you rise up the stairs.”
The exterior palette enhances the beach metaphor, and the weatherboard cladding has been configured vertically and the soffits coloured with Dryden wood oil in ‘slate’.
“It was chosen specifically because it gives a natural silverness which can be likened to a piece of driftwood like you might find on the beach. But at the same time, it's really well matched to the bullrush reeds in the wetland to the southwest.”
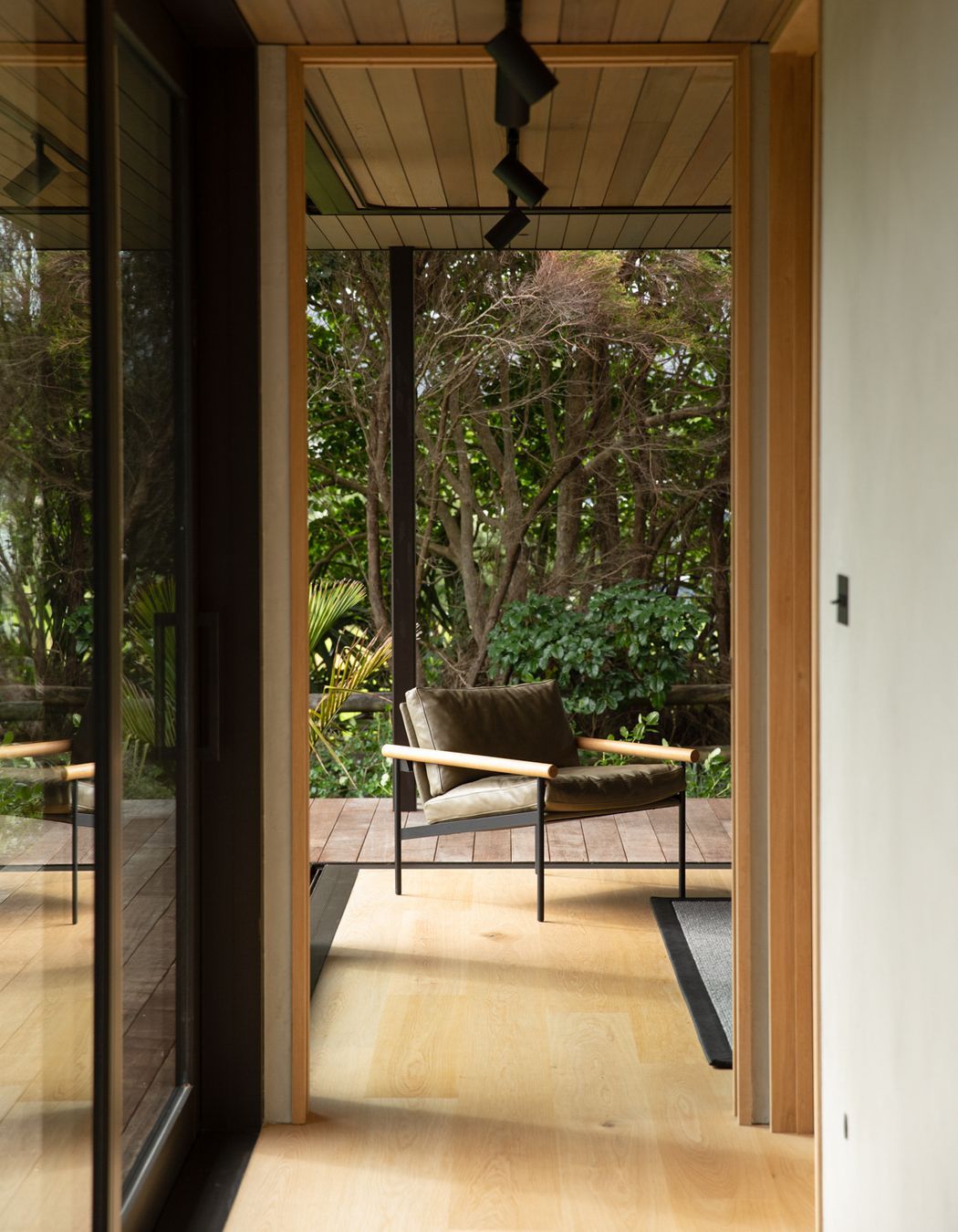
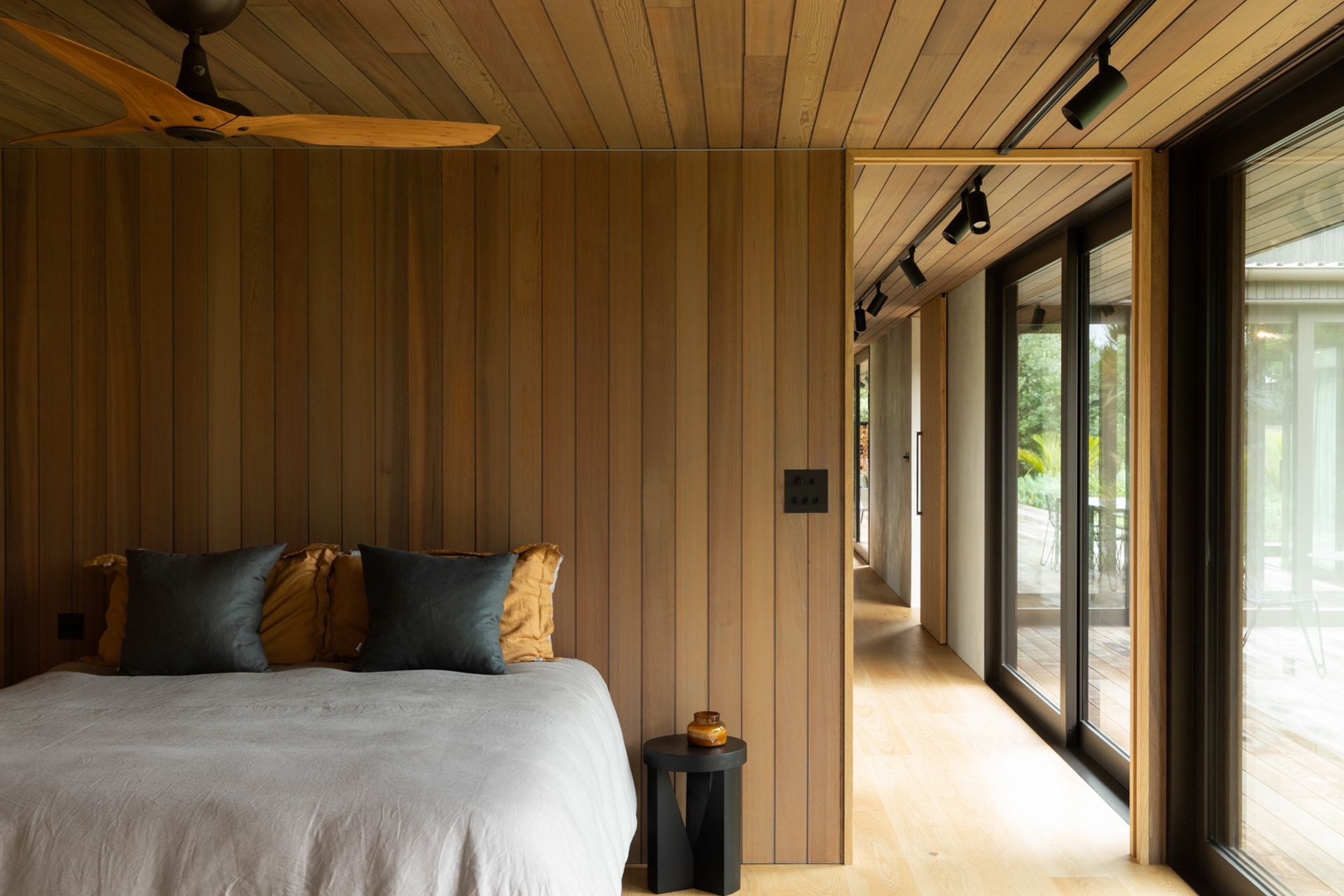
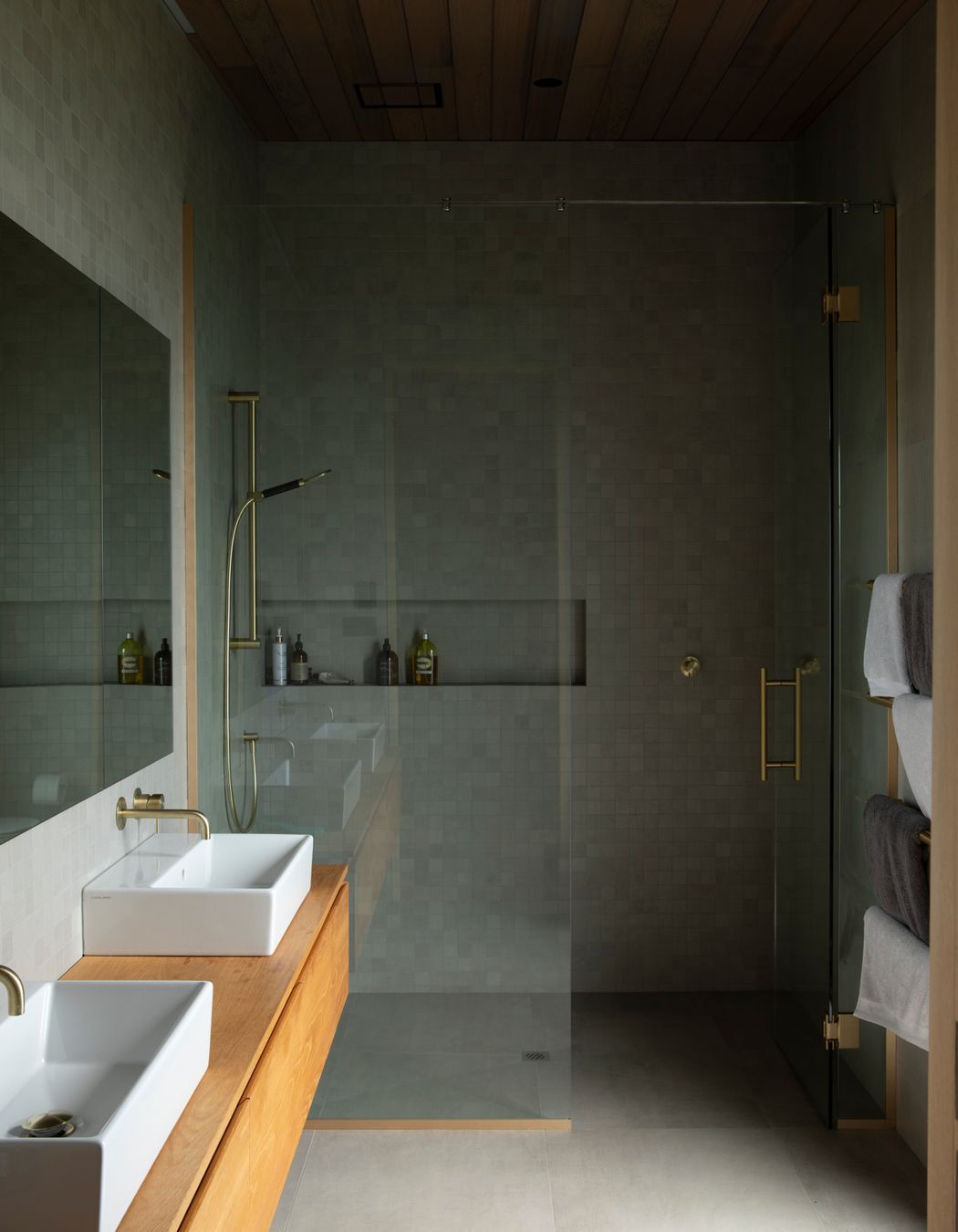
Given the clients primarily use the home during summertime, the living spaces effectively serve as a pergola for living, with an outdoor living space and fireplace tucked under the overhang at one end of the building.
“It can all be closed down, but during the period of time that it's being used, it is largely opened up to the landscape.”
The exterior palette effectively flows to the interior palette, with a glimmering plaster used on interior walls, taking in the gold flecks and sparkle of sand on the beach.
The kitchen is slick and dark, and the cedar ceilings have also been stained in Dryden’s WoodMaster stain in ‘slate’, creating a seamless material continuity from the exterior to the interior.
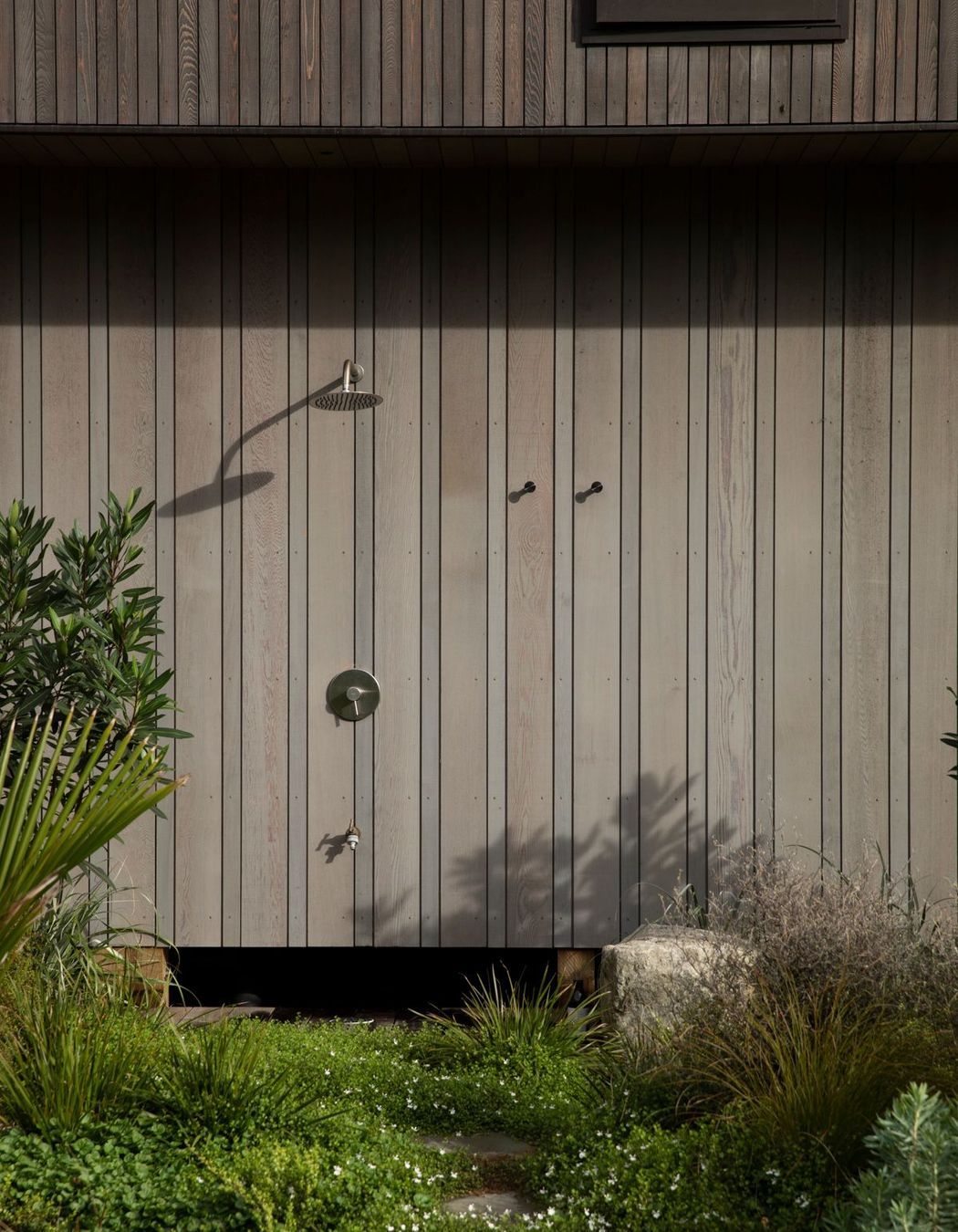
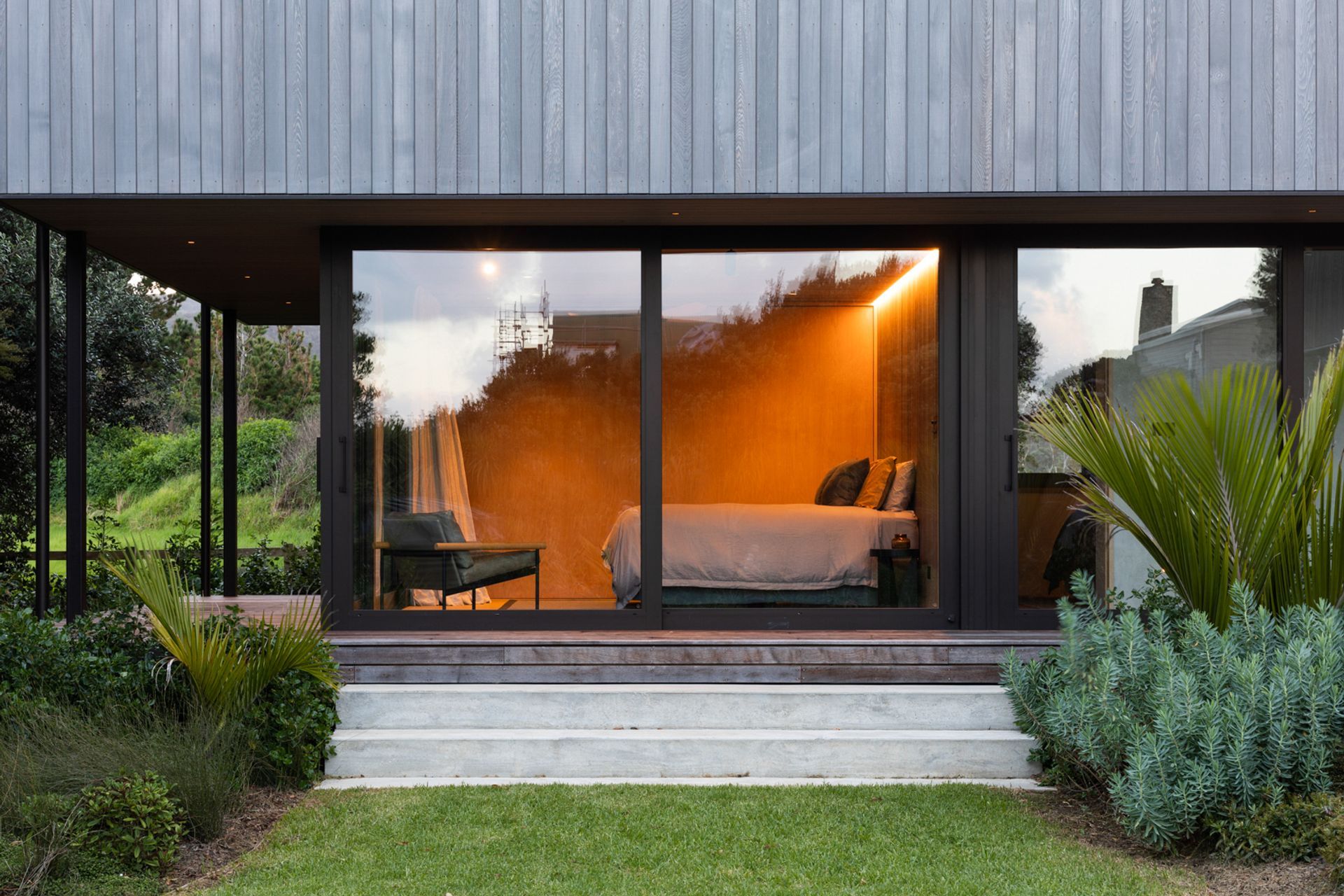
The simple material choices and simplicity of form reflect the classic lines of Kiwi bach typology, while the ability to open up and close down spaces through sliders and screens means the 220sqm holiday home feels both cosy and spacious at once.
Jeremy says the logical and functional format was informed by both the inspiring context and the flexibility of the clients, who were open to contextual design responses.
“We were really privileged to be working with amazing clients that didn't have a huge desire to prescribe what we were doing in that respect. So we did have a lot of creative freedom through the design process, and we are delighted to have ended up with an outcome that the clients are very, very happy with.”

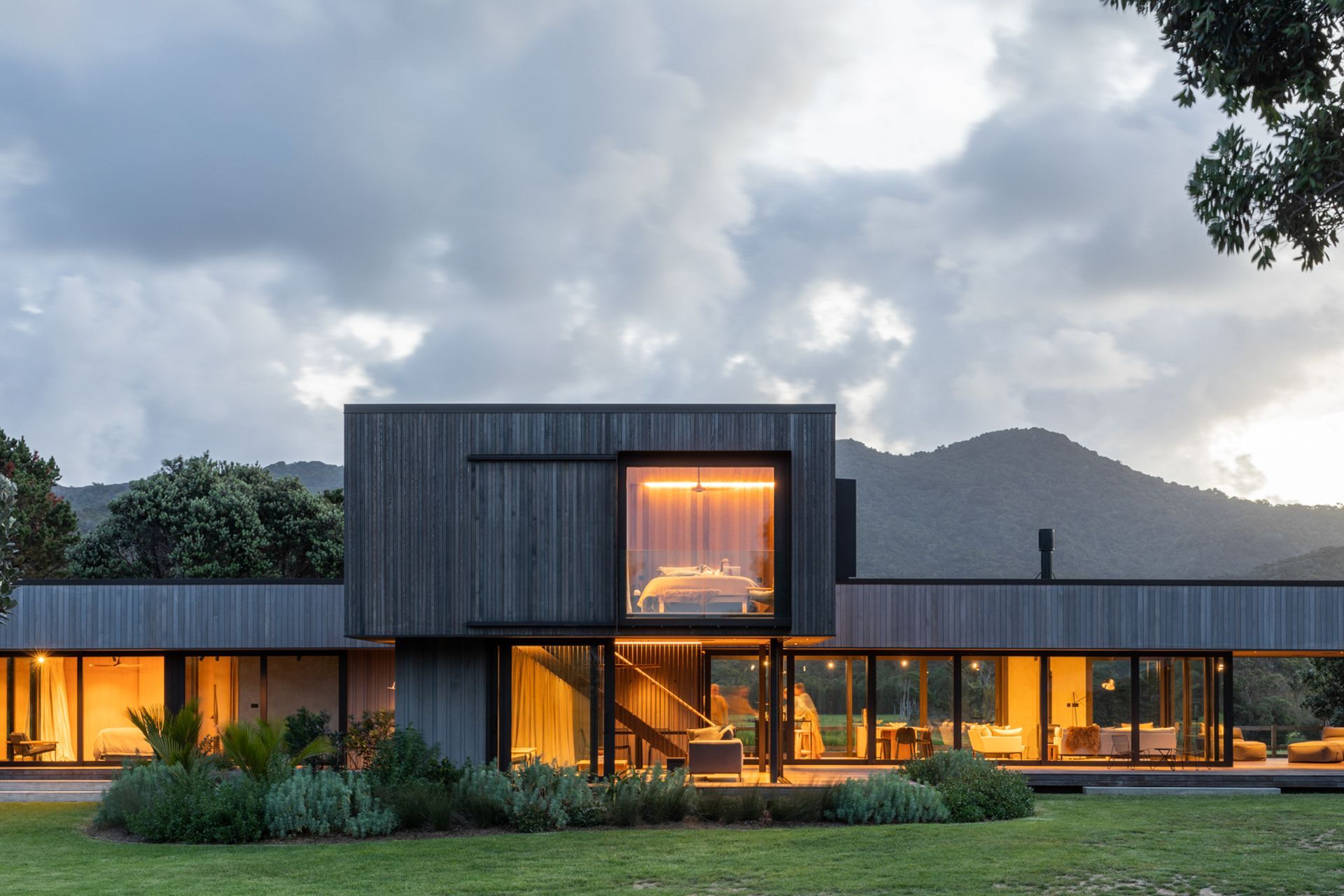
Explore more projects by JCA Studio.