A house for grandma
Written by
15 January 2024
•
5 min read
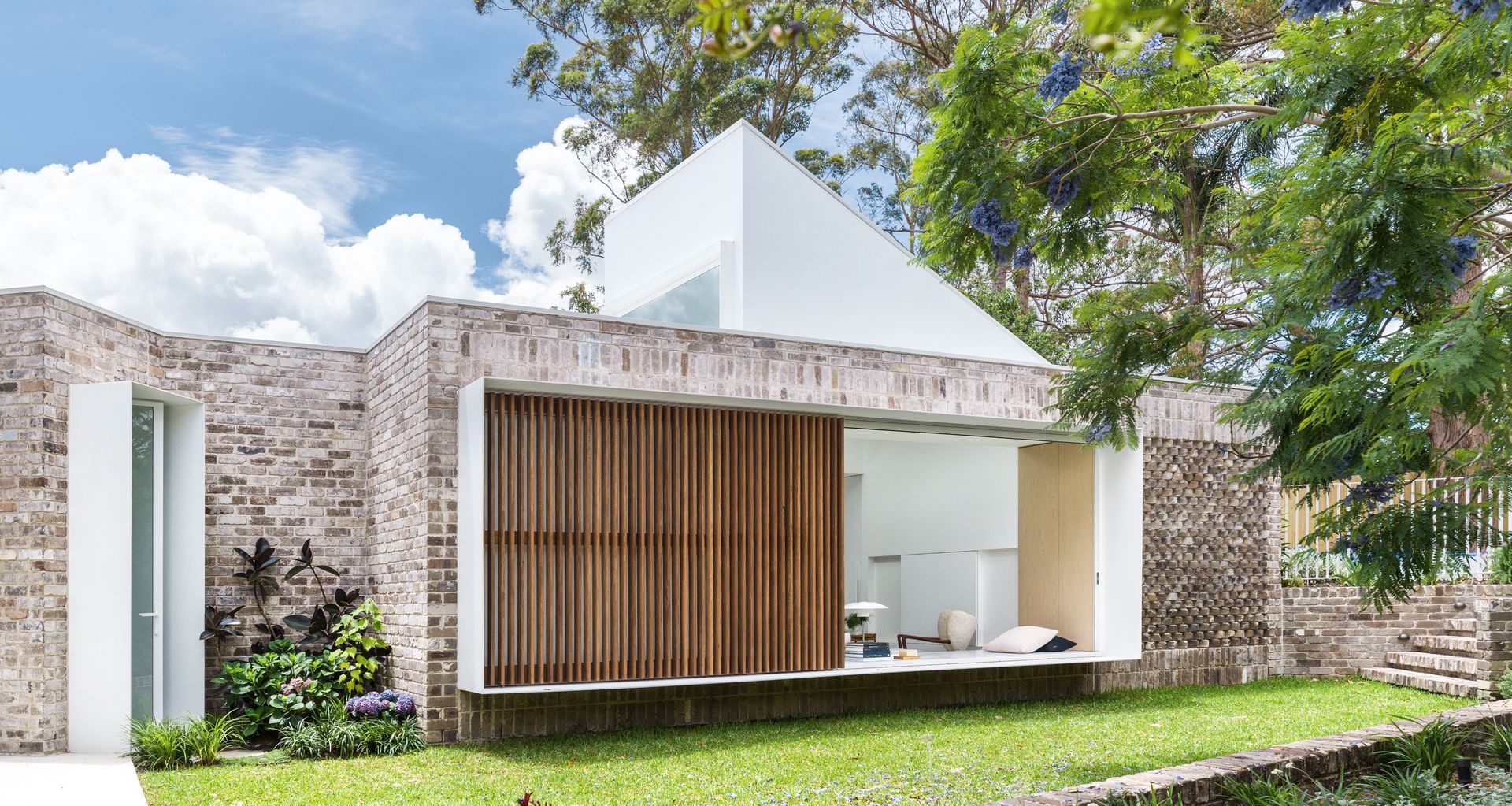
A House for Grandma is an attached secondary dwelling located in the increasingly unattainable suburbs of Sydney, New South Wales. An ingenious response by Architect Natalie Brcar, co-founder of Brcar Morony Architecture, who designed the new secondary dwelling, and refurbished the existing home, on the client’s leafy 968 square metre site, solving an age-old issue with room to spare.
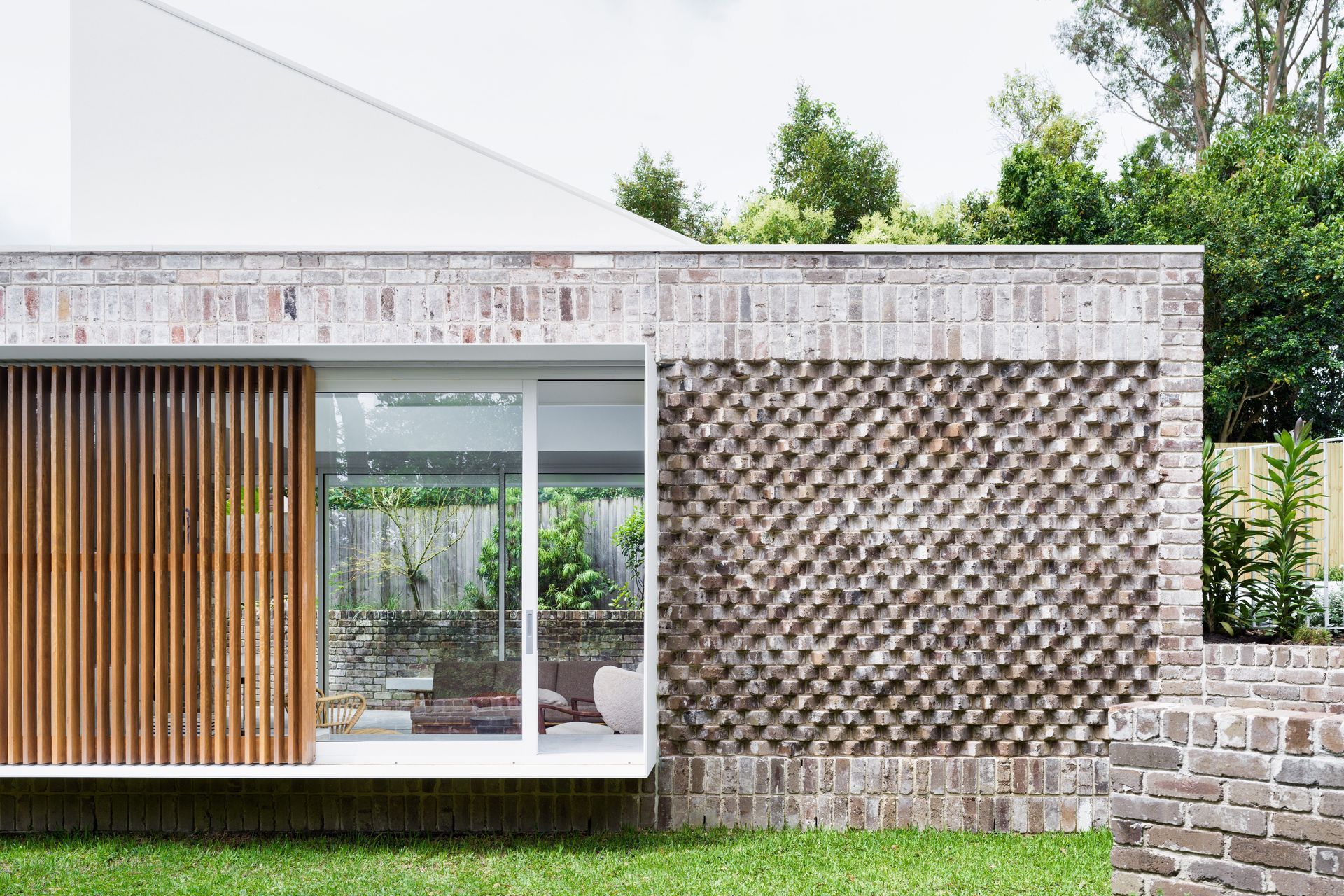
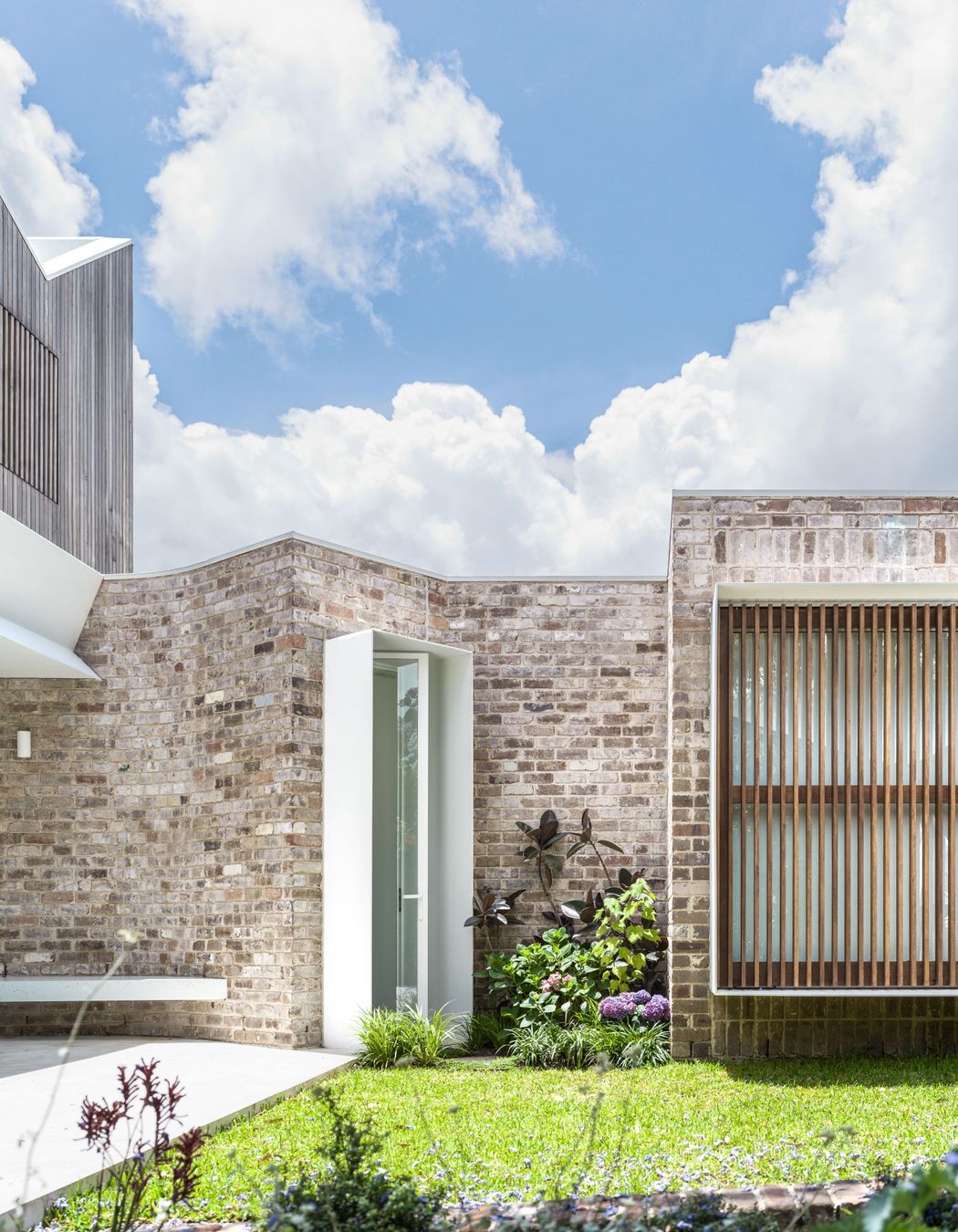
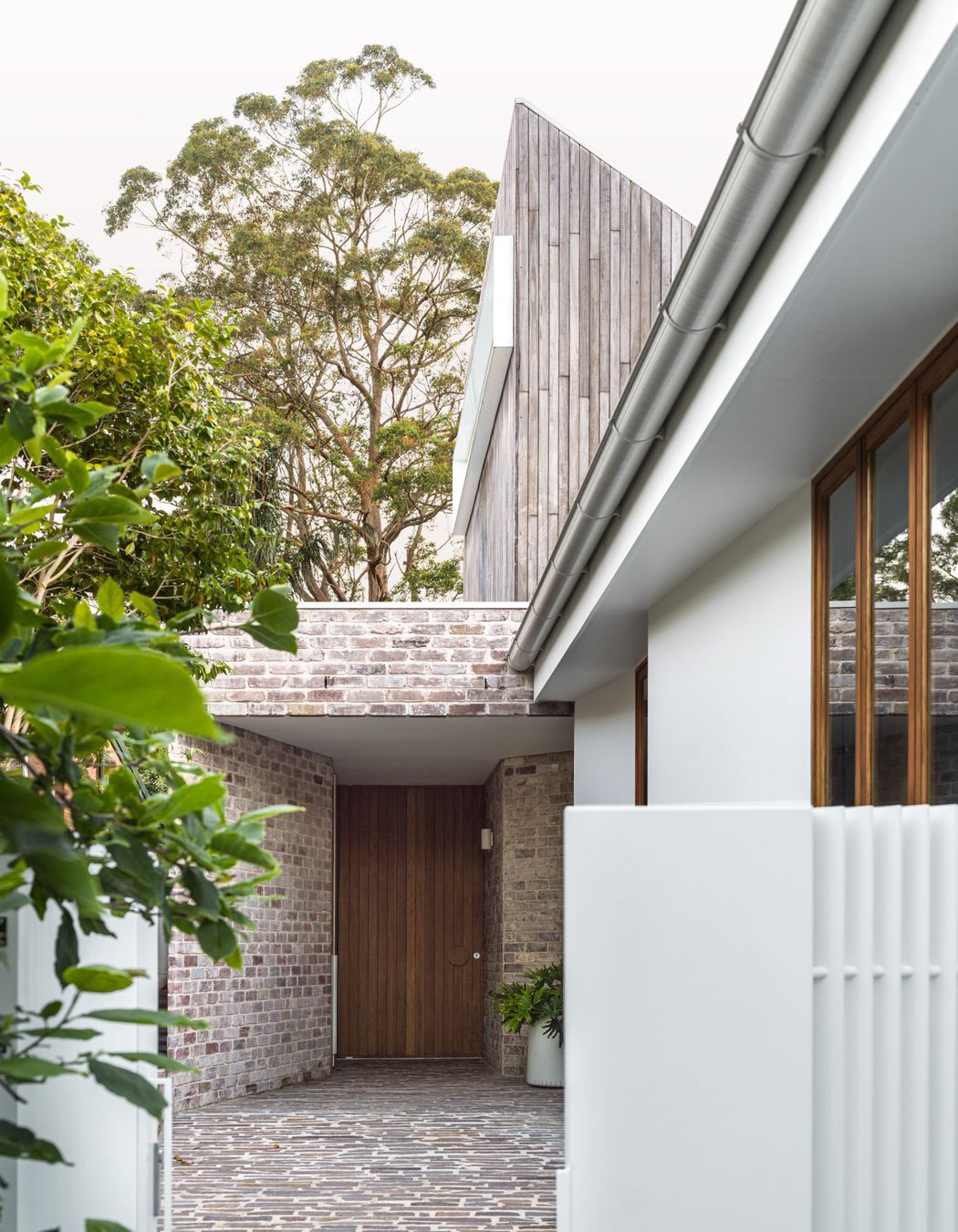
A brief connection
“The brief wasn't prescribed, my client wanted to tap in and maximise the site’s potential,” says Brcar. “The site housed a typical four-bedroom dwelling with a pool and established gardens but had an underutilised garage and rear backyard."
"That's where we saw that potential to create a new secondary dwelling in addition to improving the amenity of the existing house. This is where the new dwelling ultimately became a key element in the master plan for the site,” Brcar adds.
The main house required an interior refurbishment which included spatial reconfiguration to reorganise the main bedroom to include a new ensuite and study; creating a dedicated retreat for the client.
The house renovation works included a new kitchen set within the existing footprint, and other cosmetic upgrades such as new timber flooring throughout and bespoke joinery. A new first-floor addition with two bedrooms, an en-suite and a second bathroom was added and completed the main dwelling’s renovation.
Both dwellings have their own access from the street via a new pedestrian entry terminating at an entry defined with angular and profiled brickwork which provide dedicated entry points to each residence, ensuring ongoing privacy and independence, explains Brcar, “We created the secondary dwelling, which is physically connected to the main house, but we did it in a way that doesn't impact the amenity or privacy of the main dwelling.”
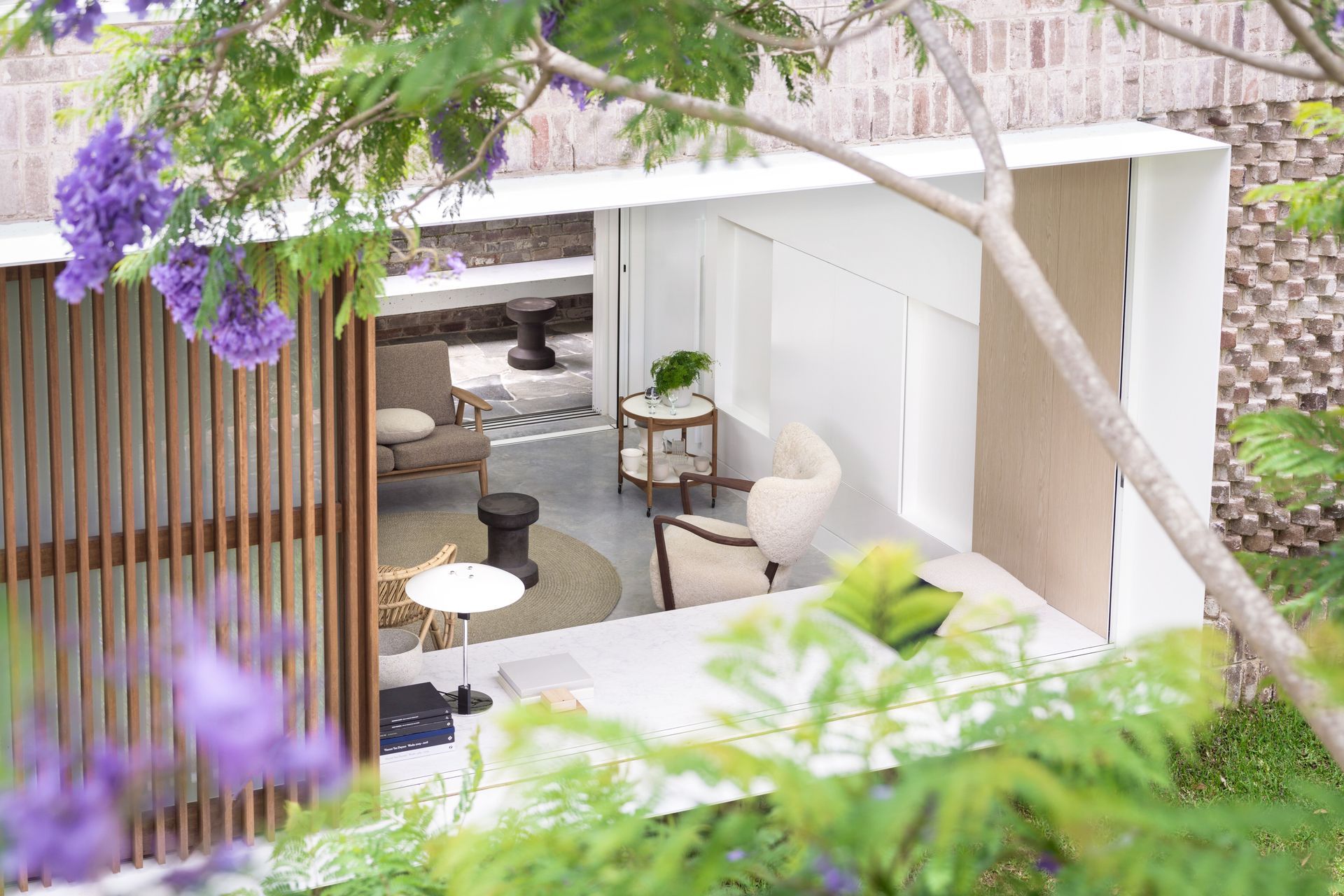
Pottering in the garden
The new and existing landscaping provides privacy along the site’s boundaries while creating a private external courtyard space for Grandma. “We positioned the pavilion against the boundary, utilising the previously unused area of the site. A House for Grandma now sits between the existing house and an in-ground swimming pool, with a pavilion straddling the two,” says Brcar.
The new garden that ties in with the existing landscape add to the overall charm and functionality of the secondary dwelling.
“The large picture frame window slides back to reveal the shared garden, while the west elevation opens to a small private courtyard. Having these two opposing elevations opened completely allows you to read the site boundary to boundary, the landscape and internal spaces connect visually with the external landscape.. This allows the spaces to feel larger than they seem, as thresholds are blurred between inside and out,” says Brcar.
Moving through the new dwelling, a low-lying hallway provides views of lush garden beds. An expansive sliding door peels back, revealing both the bedroom and work-from-home space. “When you pull the sliding door back, the spatial boundaries of the bedroom, hallway, and entries are blurred, giving you a sense of continuity between the spaces,” says Brcar.
Upon entering the generous bedroom, a curved wall separates it from the main house, revealing a doorway that overlooks another small garden. Although the home may seem modest, the roof’s elevation creates a spaciousness in the open-plan living, while the high-level clerestory windows bring ample northern light.
A House for Grandma was designed to work with the contours of the site and visually it is subservient from the main dwelling.
“It’s a relaxing space because you never get the sense of neighbours around you or that you are in close proximity to the main dwelling. There is a sense of seclusion even though you’re physically connected to the main house,” says Brcar.
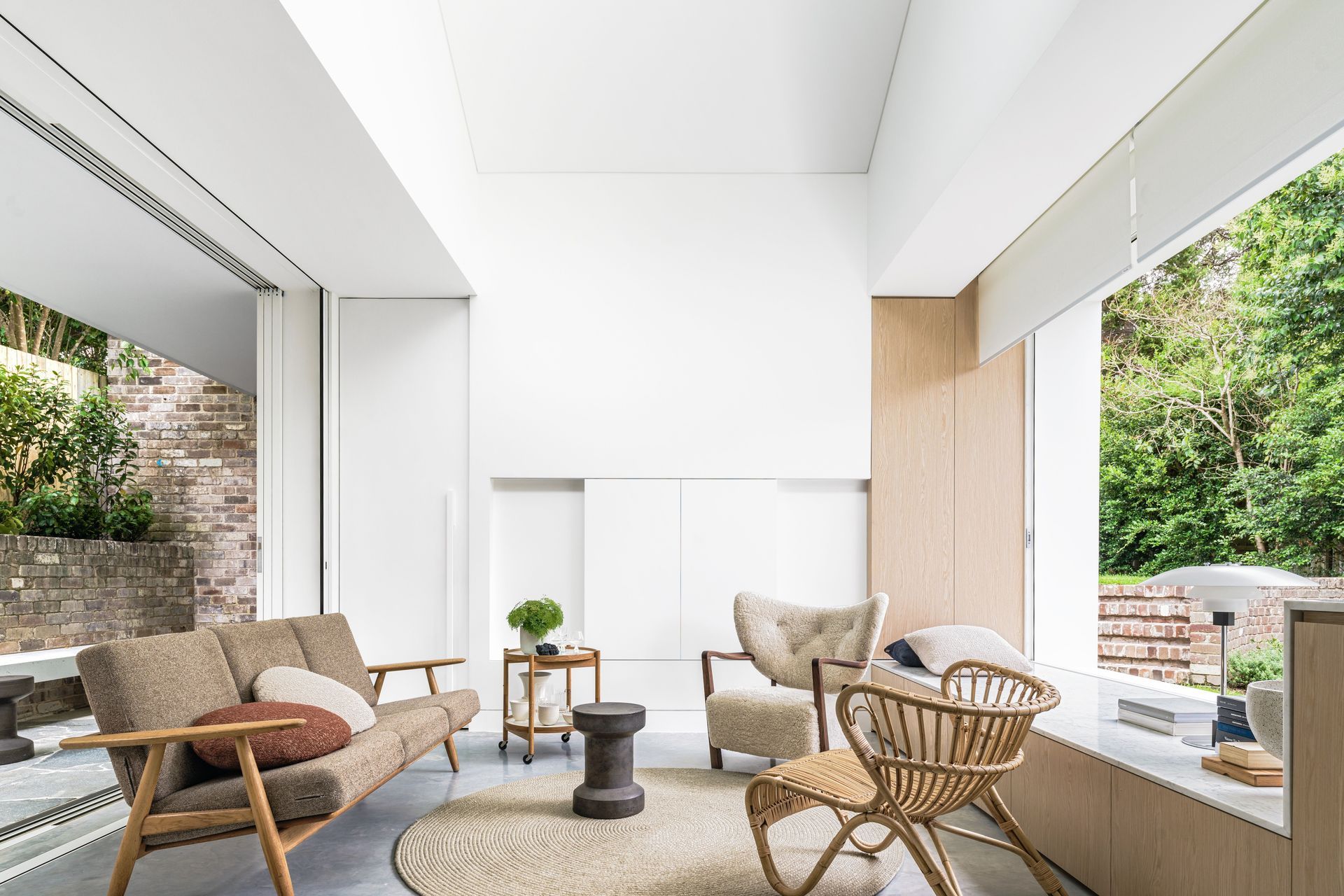
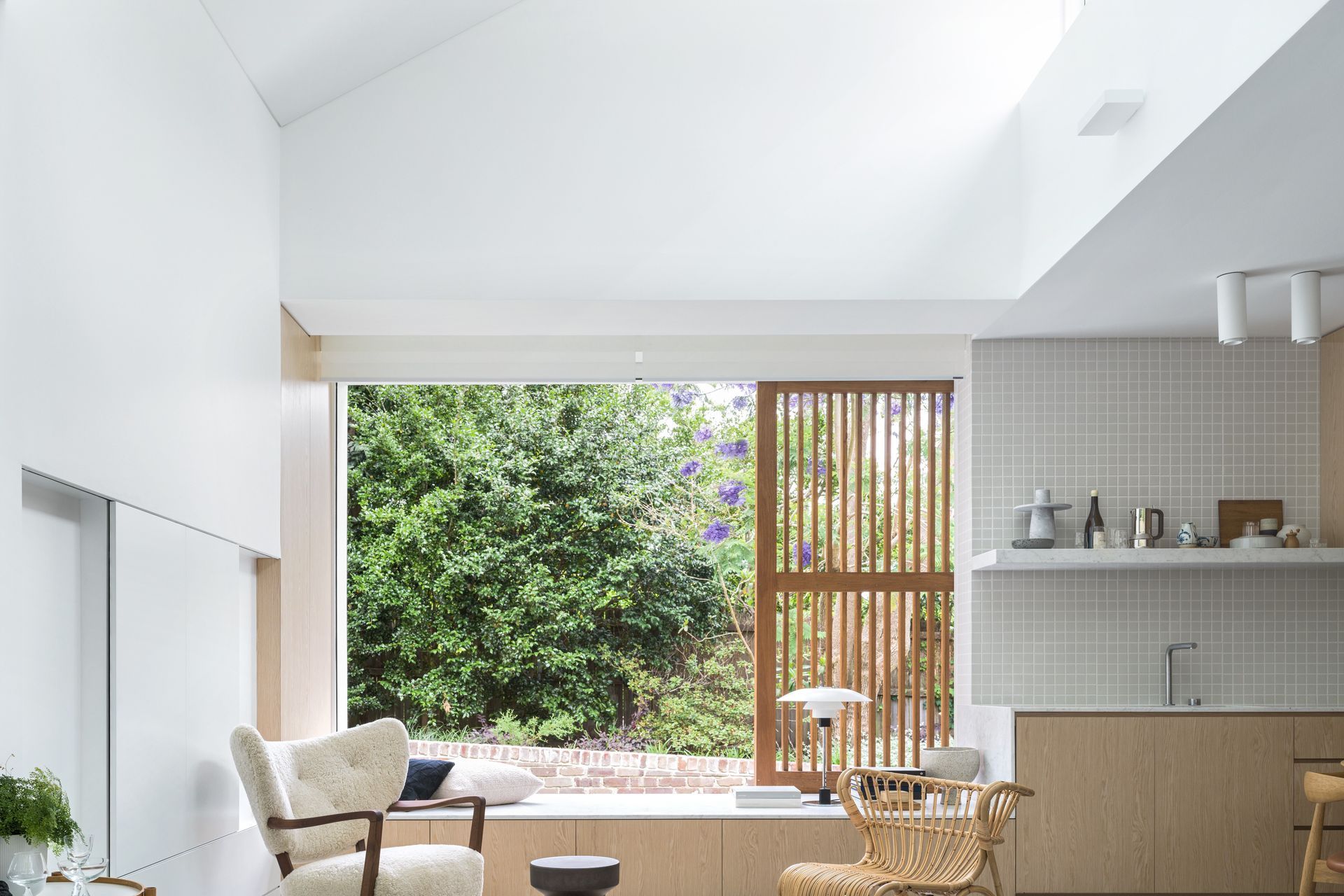
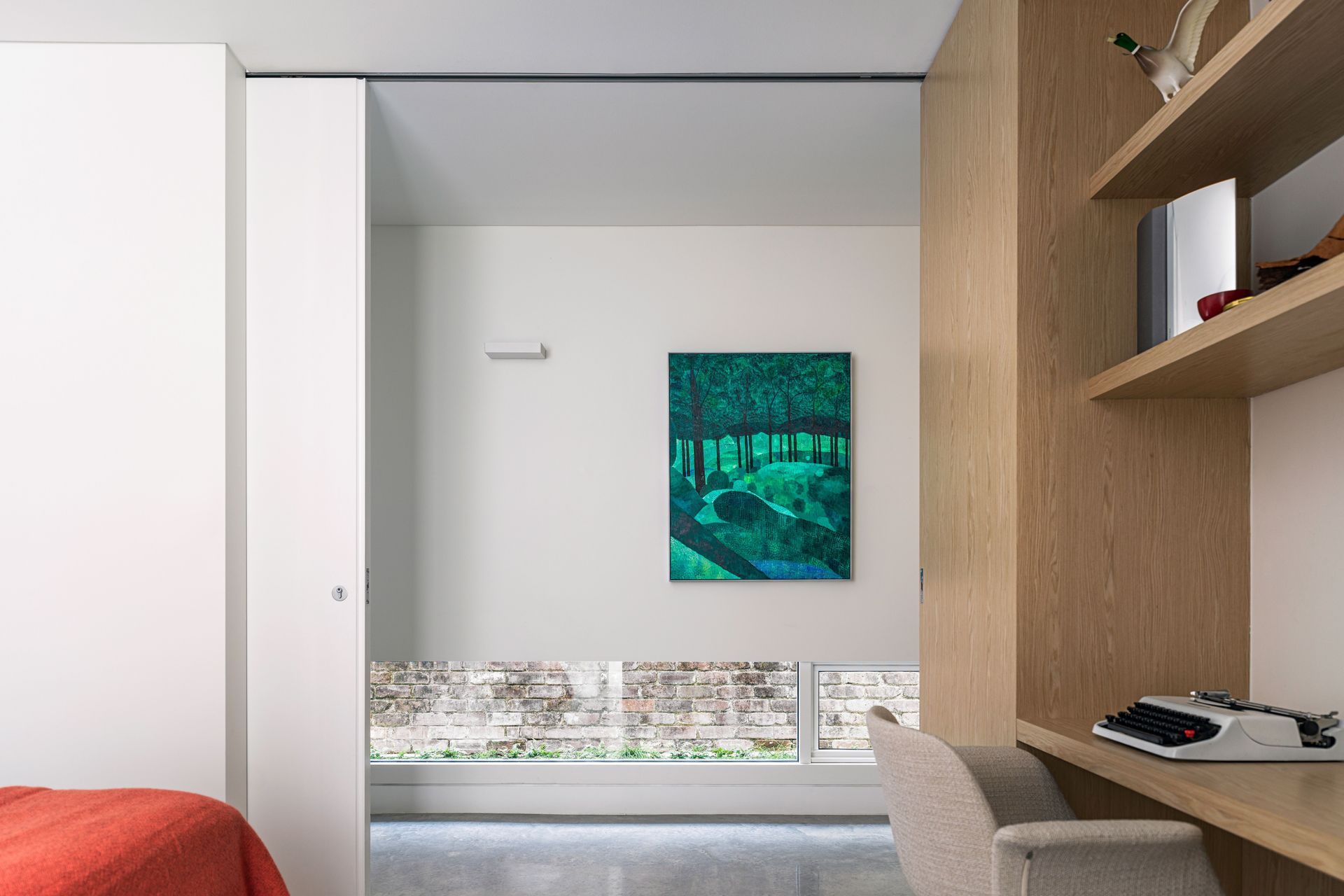
I feel that with A House for Grandma, we’ve shown that privacy and independence can be achieved with a secondary dwelling in an architectural and responsive way to the site.
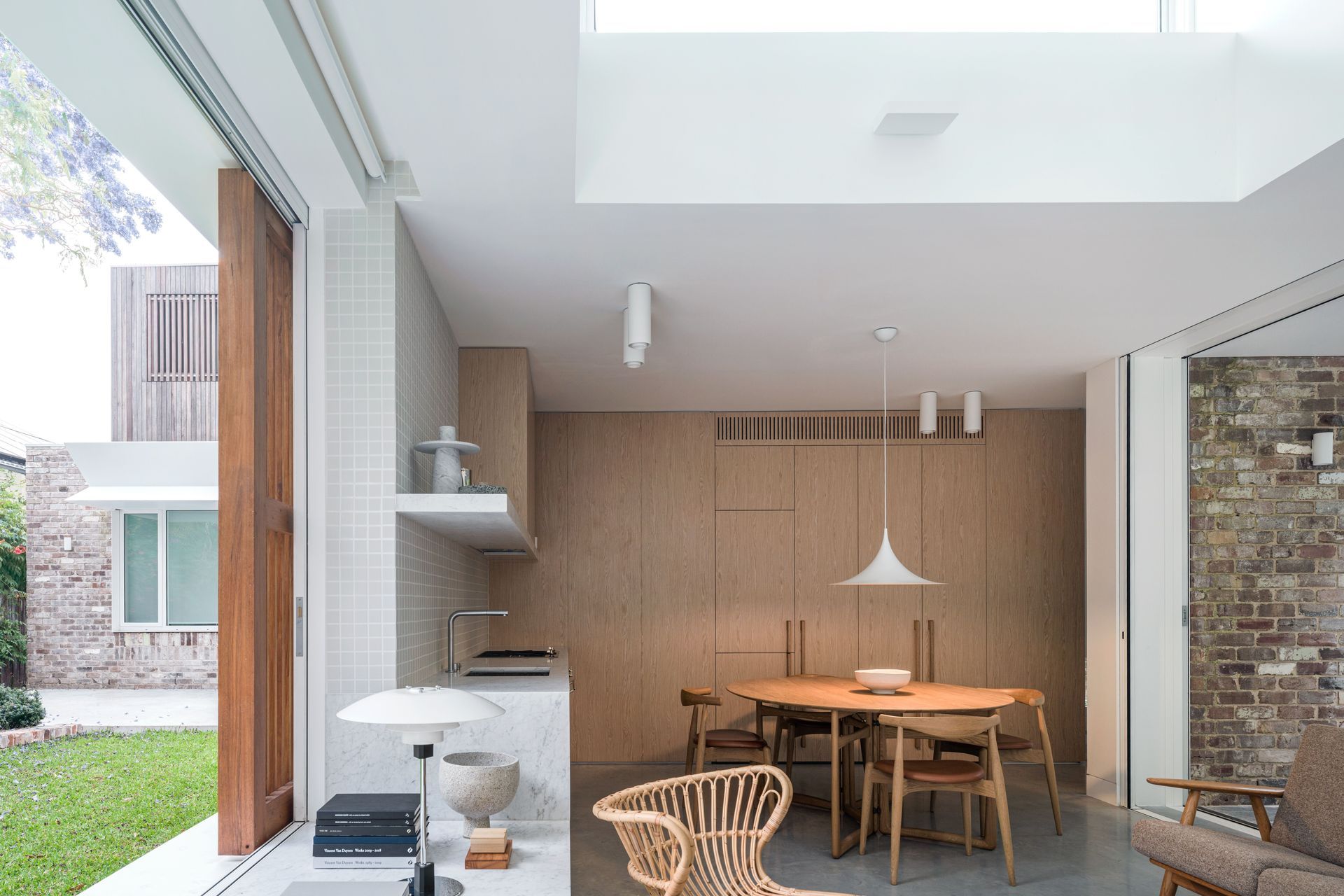
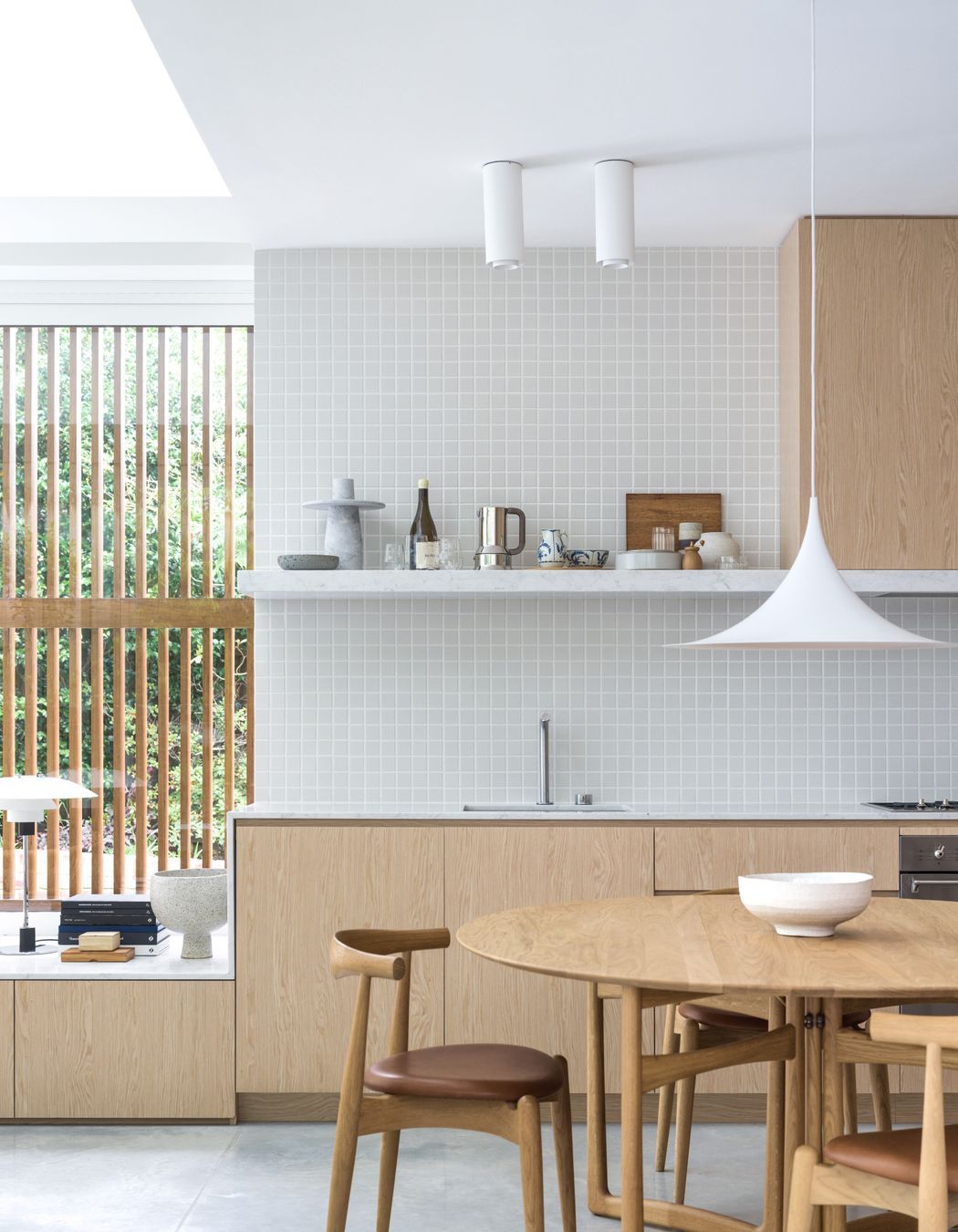
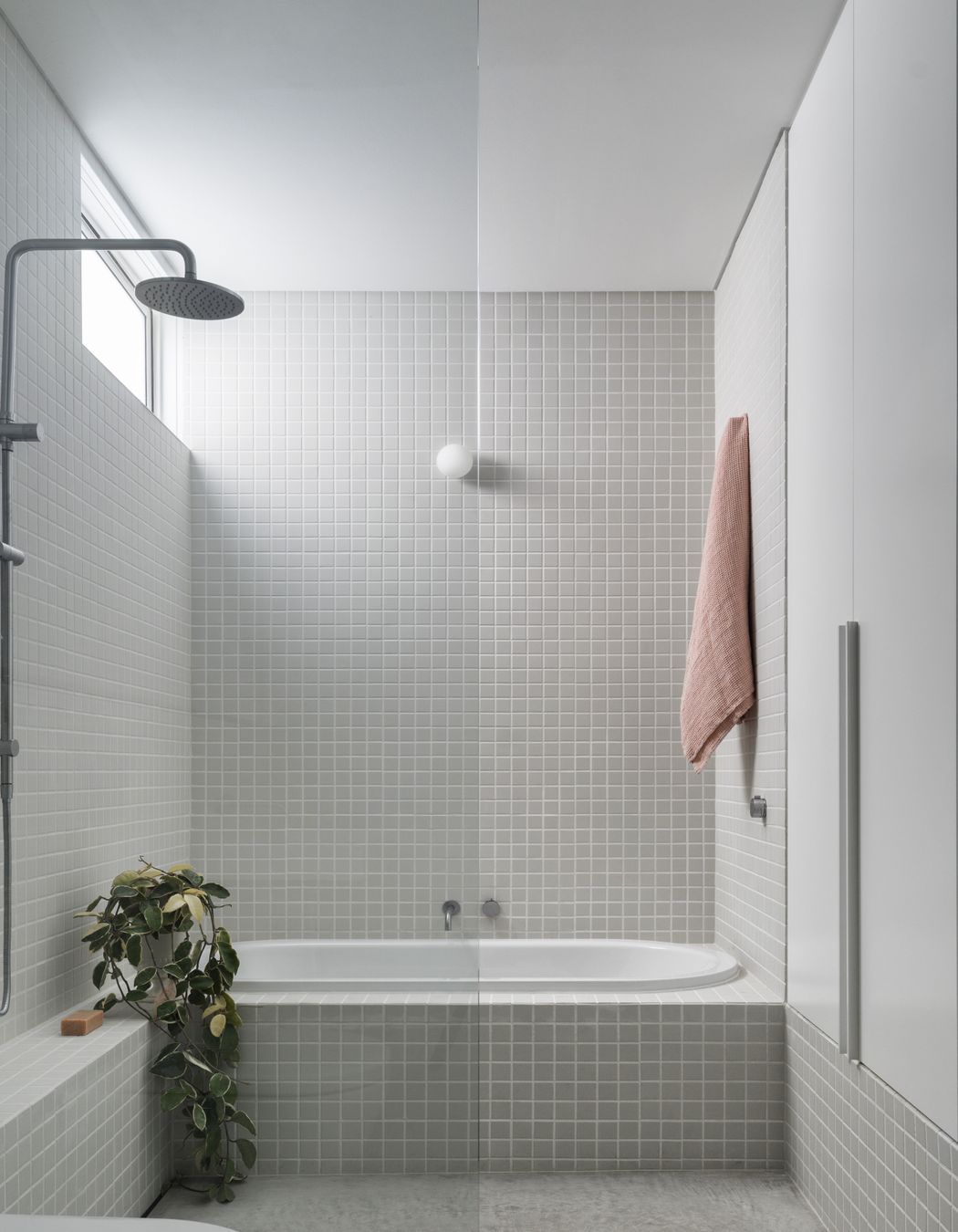
An age-old dilemma
Brcar states the main challenge faced during the project were delays during the construction stage. The Builder was engaged during Covid. “The client could have chosen to shelve the project due to Covid and the uncertainty of how the pandemic would affect the construction industry. However, to her credit, she chose to forge ahead.”
Building through industry lockdowns along with material shortages was no easy feat and led to a significant delay in the project's completion. “Despite the obstacles, we were able to complete the project successfully, and the client is pleased with the outcome,” says Brcar.
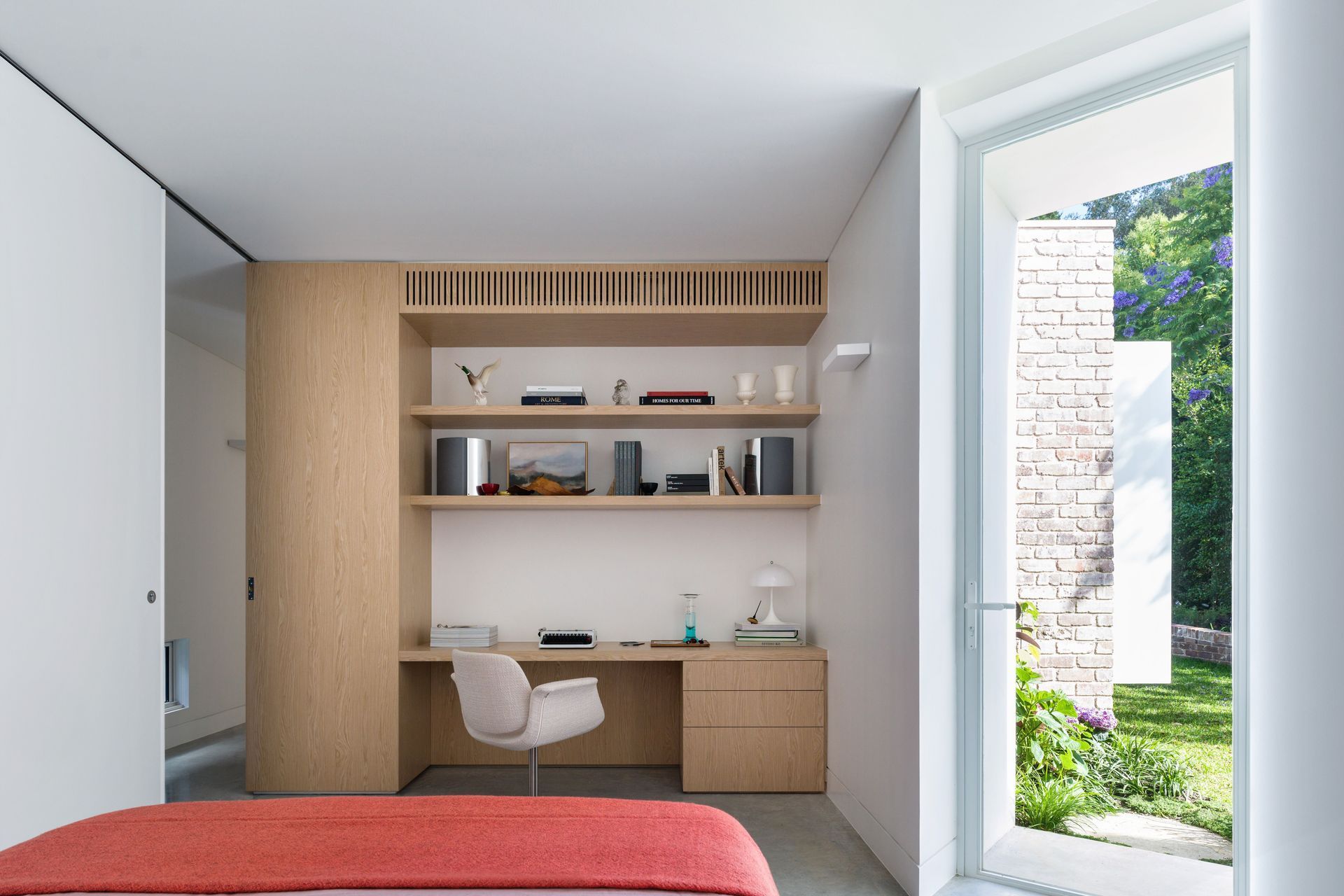
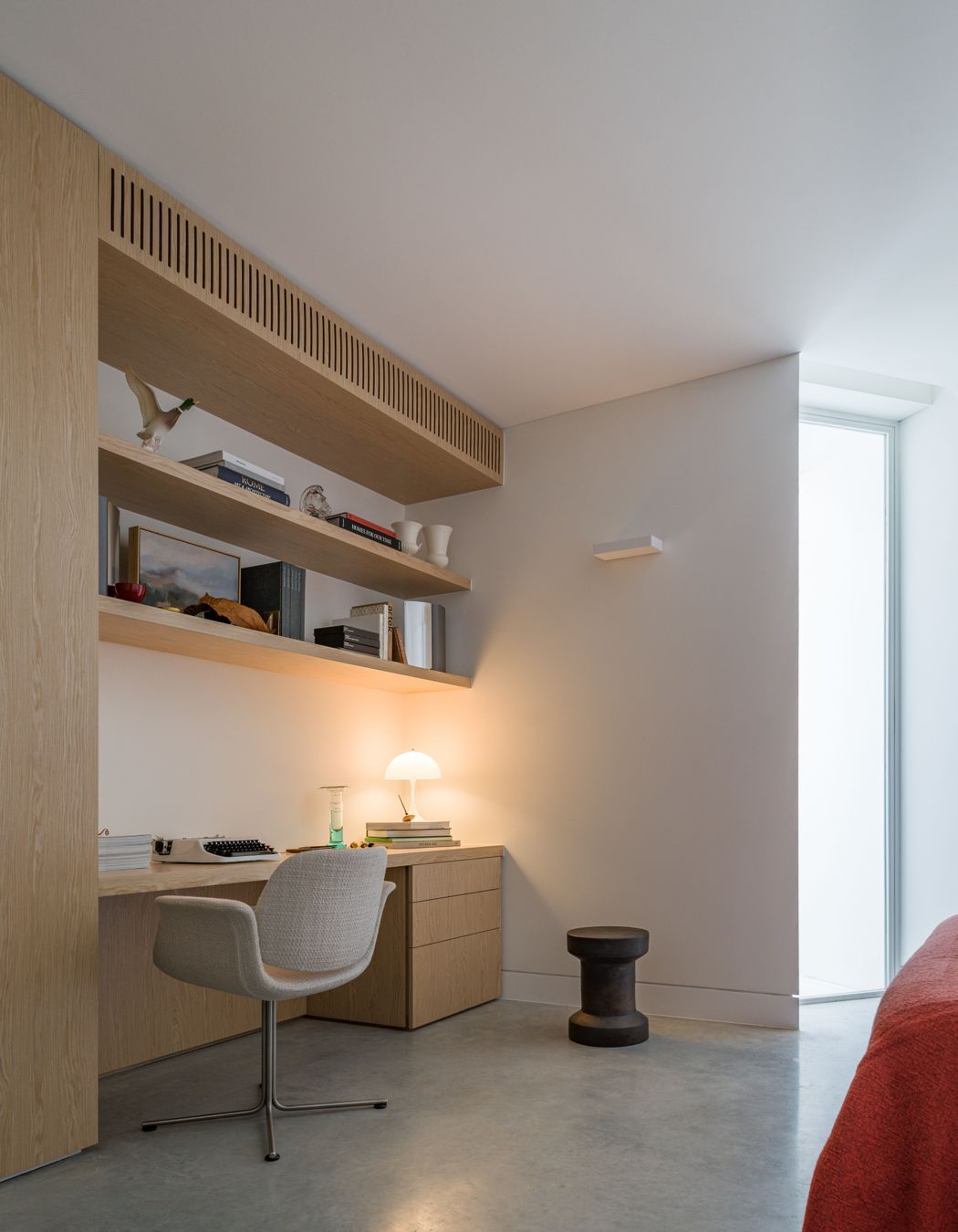
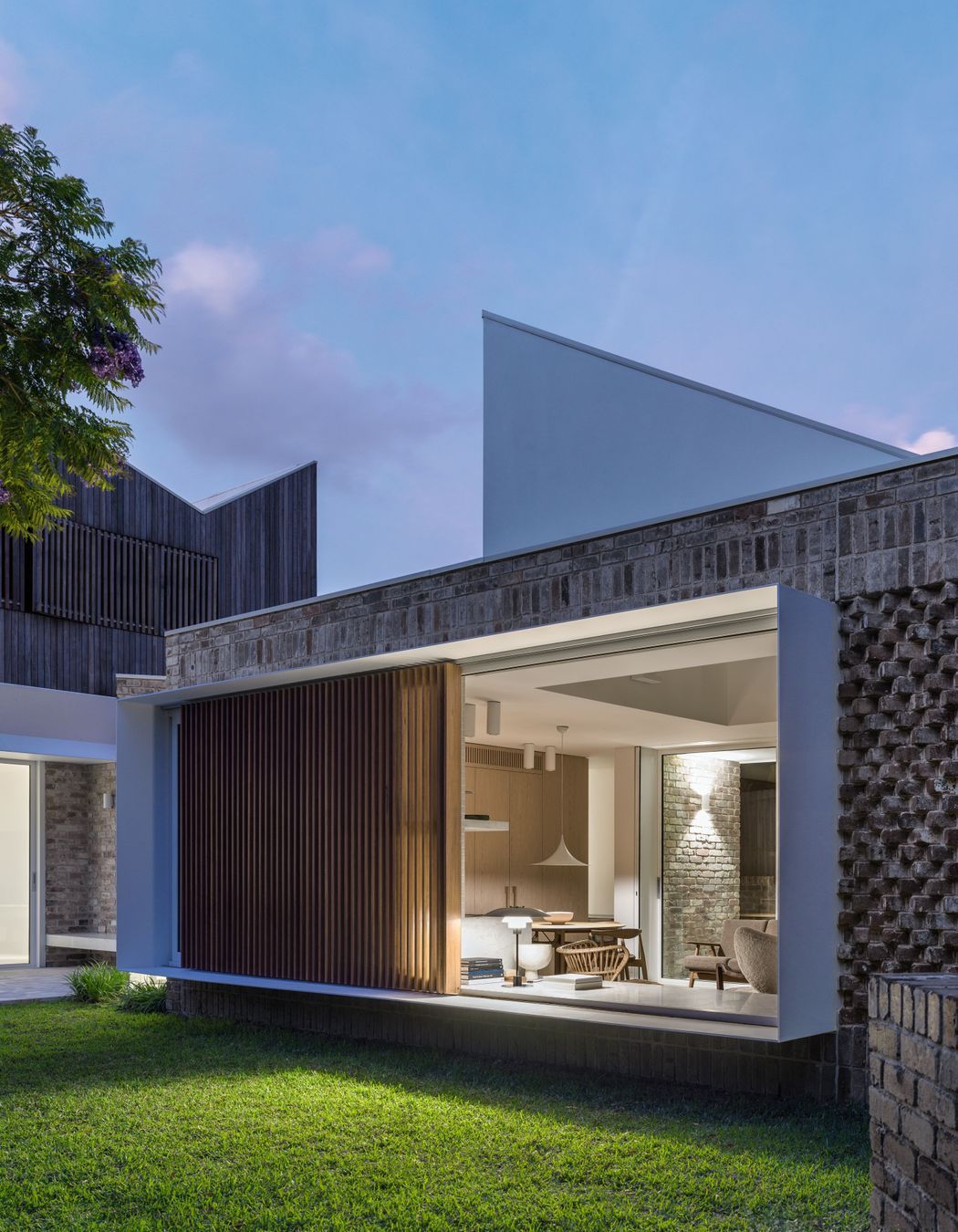
A stitch in time
The original idea was to create a space for the client's mother to stay during her visits from overseas. However, she also wanted a space for her three young adult children to help them transition into independent living while still being on the same property.
“The design was intended to cater to the needs of the family members, including her mother and children. Although, it’s flexible enough to accommodate anyone and could become a commercial proposition down the track,” says Brcar.
“As a result, we created a versatile living space that could benefit multiple generations.”
Brcar says that while the granny flat typology is not new, it’s gaining traction and could solve housing affordability and aged care issues.
“I feel that with A House for Grandma, we’ve demonstrated that privacy and independence can be achieved when designing a secondary dwelling - the result is architecturally meaningful, responds and is placed comfortably within its surrounding context.”
View more projects by Brcar Morony Architecture on ArchiPro.
